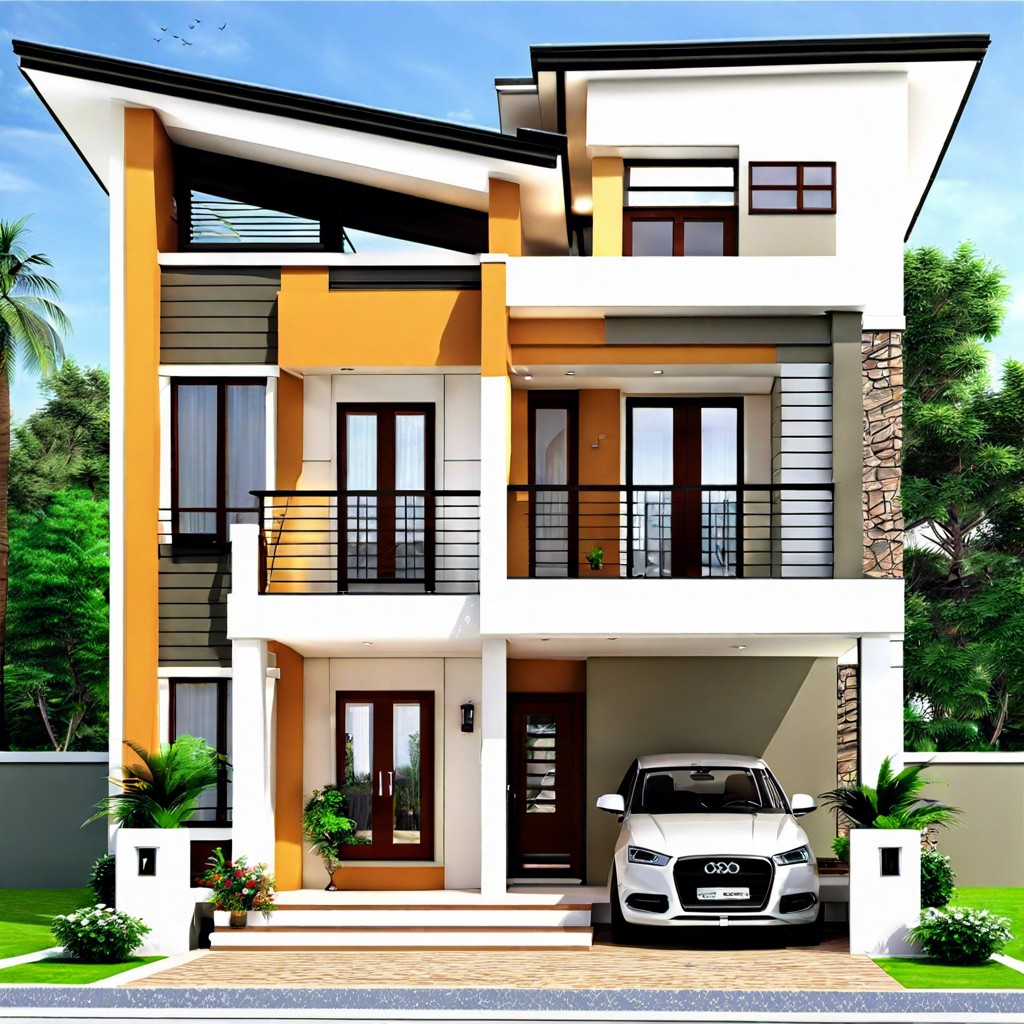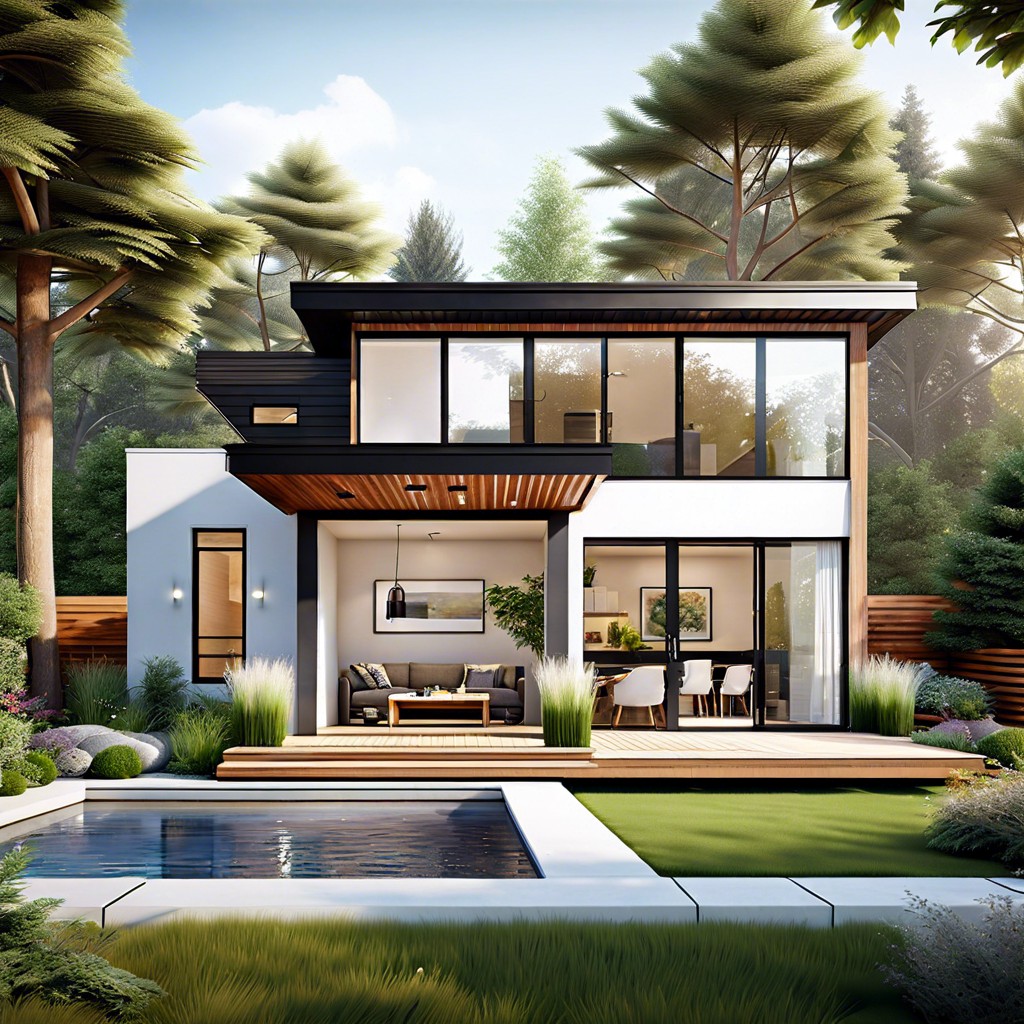Last updated on
This design features a 2-bedroom house with an open floor plan, combining the kitchen, dining, and living areas into a single, spacious environment.
1/1

- Open floor plan combining the living room, dining area, and kitchen into a single great room, fostering a seamless flow of space and interaction.
- Two spacious bedrooms: Master bedroom equipped with ensuite bathroom and ample closet space; second bedroom suitable for children or guests.
- Large windows in the living area, ensuring abundant natural light and views to the outdoor scenery.
- Kitchen features an island for additional seating and meal preparation, complemented by modern appliances and generous counter space.
- Hardwood flooring throughout the living areas, with tile in bathrooms and carpet in bedrooms for comfort and easy maintenance.
- A compact laundry room tucked away near the second bathroom, equipped with a washer, dryer, and storage shelves.
- Entryway includes a small foyer with a coat closet, providing a welcoming space for guests and practical storage.
- Outdoor living spaces such as a rear patio accessible via sliding glass doors from the dining area, ideal for relaxation and entertaining.
- Total living area of approximately 1200 square feet, offering a compact but comfortable living environment.
- Energy- efficient design with modern insulation, LED lighting, and energy star rated appliances to reduce utility bills and environmental footprint.
Related reading:





