Last updated on
Discover a variety of creative ideas for designing a functional and stylish 900-square-foot ADU that maximizes space and offers comfortable living.
Lofted Living Spaces
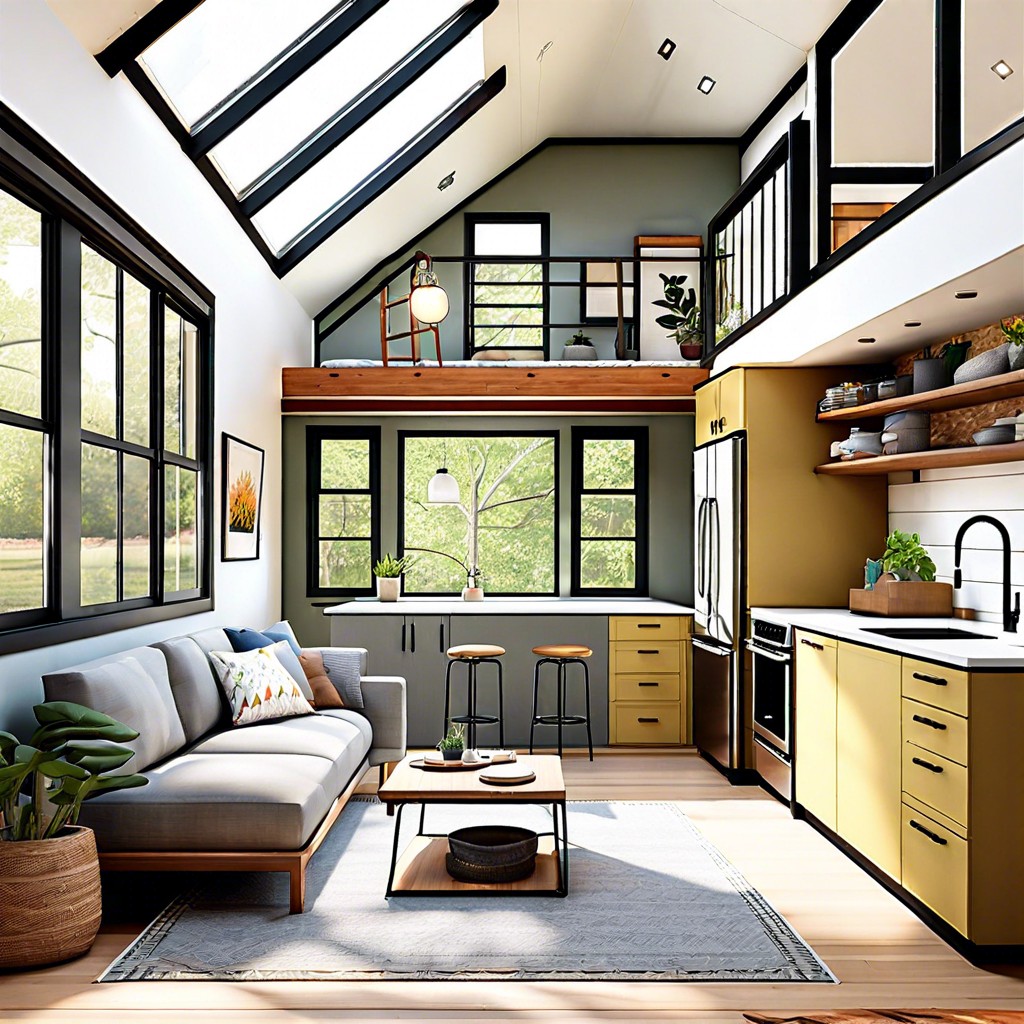
Lofted living spaces transform the vertical real estate of an ADU into a functional sleeping or storage area, capitalizing on high ceilings. By elevating the bed, the footprint below becomes available for additional uses such as a home office or lounge area. This design choice adds depth and dimension to a compact living environment, creatively enhancing the sense of space.
Eco-Friendly ADU Models
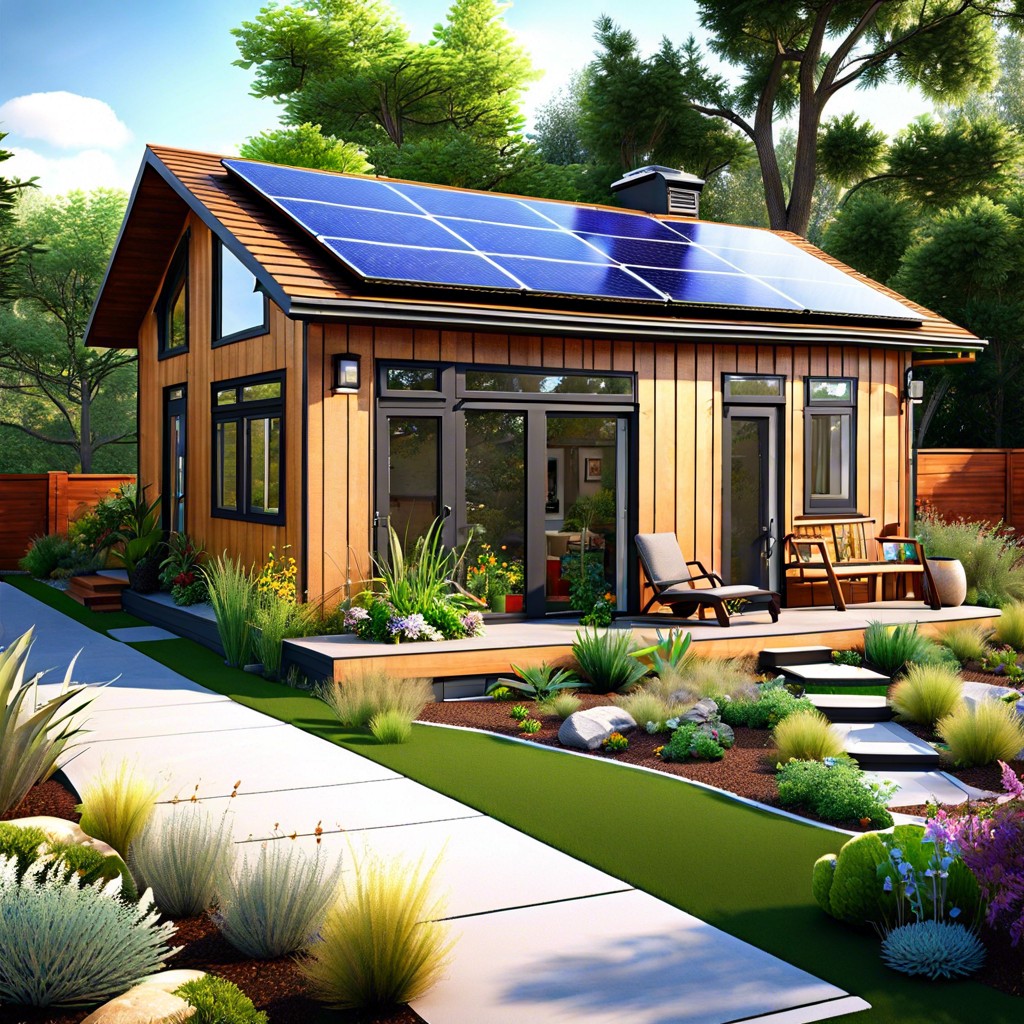
Eco-friendly ADU models prioritize sustainable materials and energy efficiency, significantly reducing the carbon footprint of these compact living spaces. They often incorporate solar panels, green roofs, and rainwater harvesting systems to harness natural resources. Insulation and window placement are key design features, strategically planned to maintain interior temperature and minimize the need for artificial heating and cooling.
Multi-Functional Furniture Designs
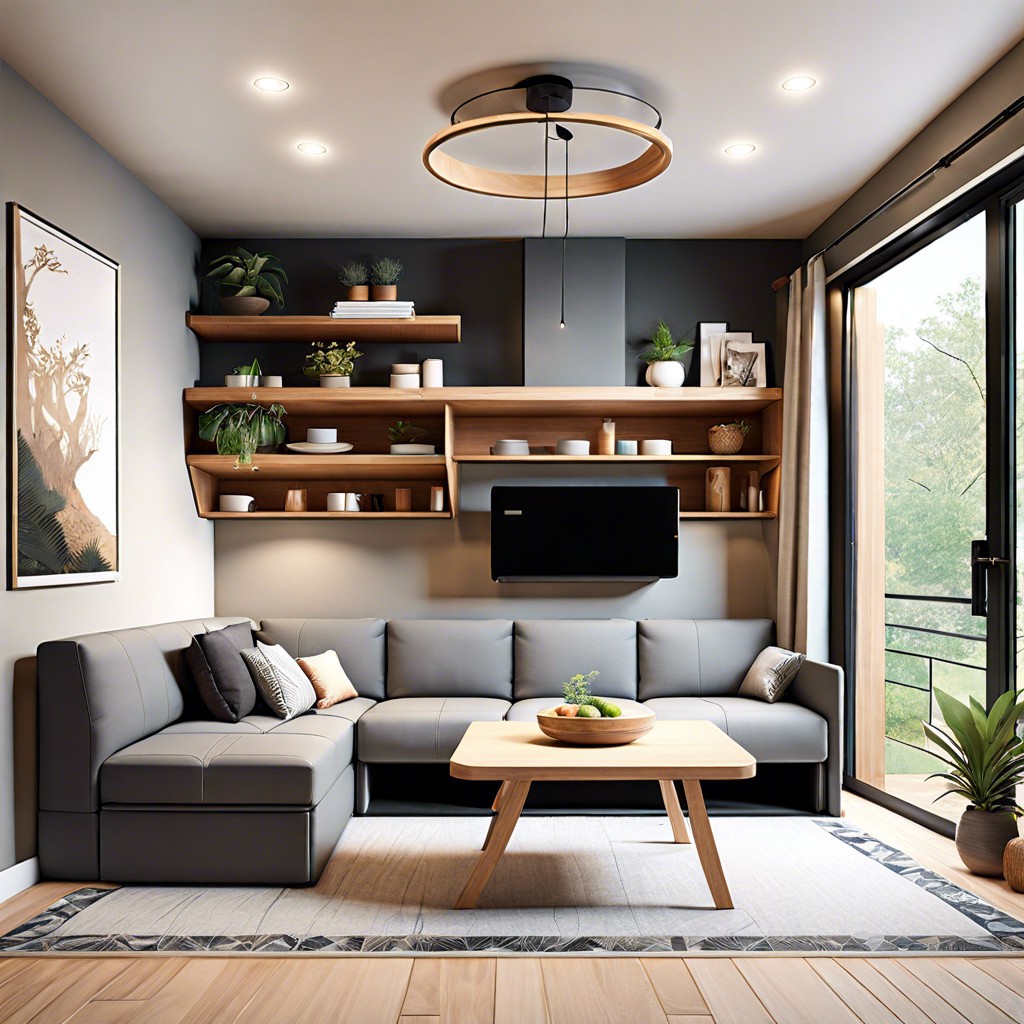
Ingeniously designed, multi-functional furniture maximizes the utility of every inch within a 900 square foot ADU, turning a single piece into many, such as a sofa that transforms into a bed or a dining table. Cleverly integrated storage compartments within these furnishings allow residents to reduce clutter and maintain a spacious feel. Wall beds that fold up during the day offer room for home-office activities or workout sessions, seamlessly adapting the living space to the occupant’s daily routine.
Rooftop Garden Blueprints
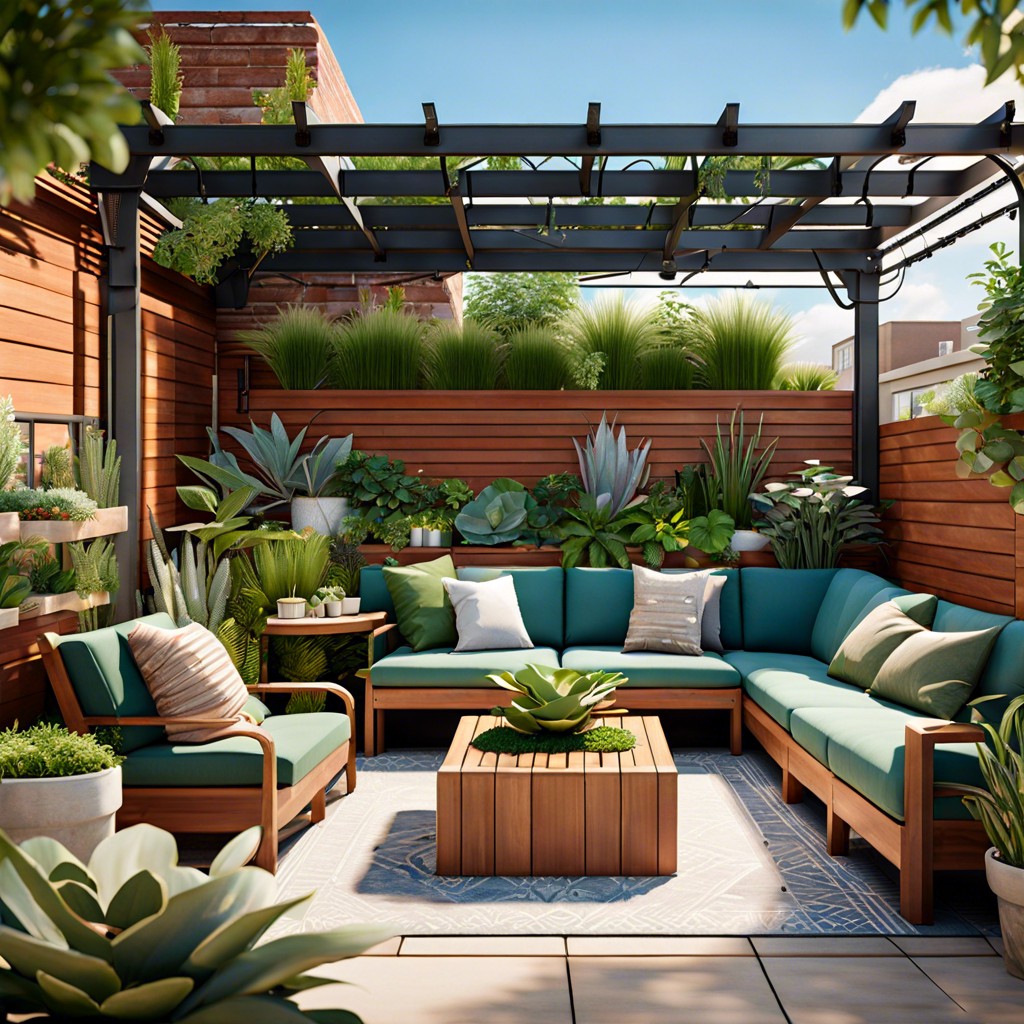
Integrating rooftop gardens transforms the 900 square foot ADU into a green oasis, offering a serene retreat and promoting biodiversity. This sustainable feature not only enhances the aesthetics of the living space but also contributes to better air quality and energy efficiency by providing natural insulation. The design facilitates urban agriculture, allowing residents to grow their own produce and fostering a closer connection with their environment.
Maximizing Natural Light
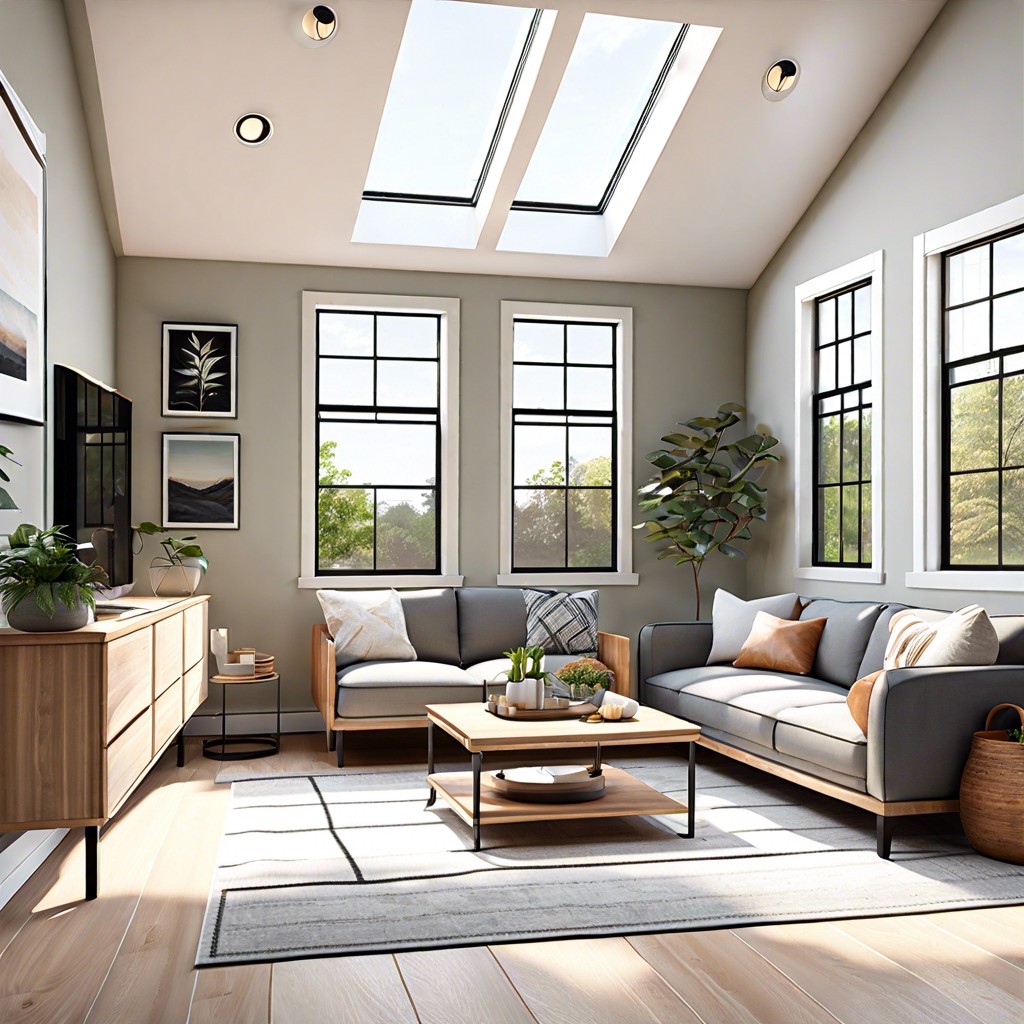
Large windows and skylights are strategically placed to flood the interior with daylight, reducing the need for artificial lighting. Translucent materials and reflective surfaces, such as high-gloss flooring and counters, disperse light throughout the space. Thoughtful orientation of the ADU takes advantage of the sun’s path for optimal light exposure during peak daytime hours.
Murphy Bed Innovations
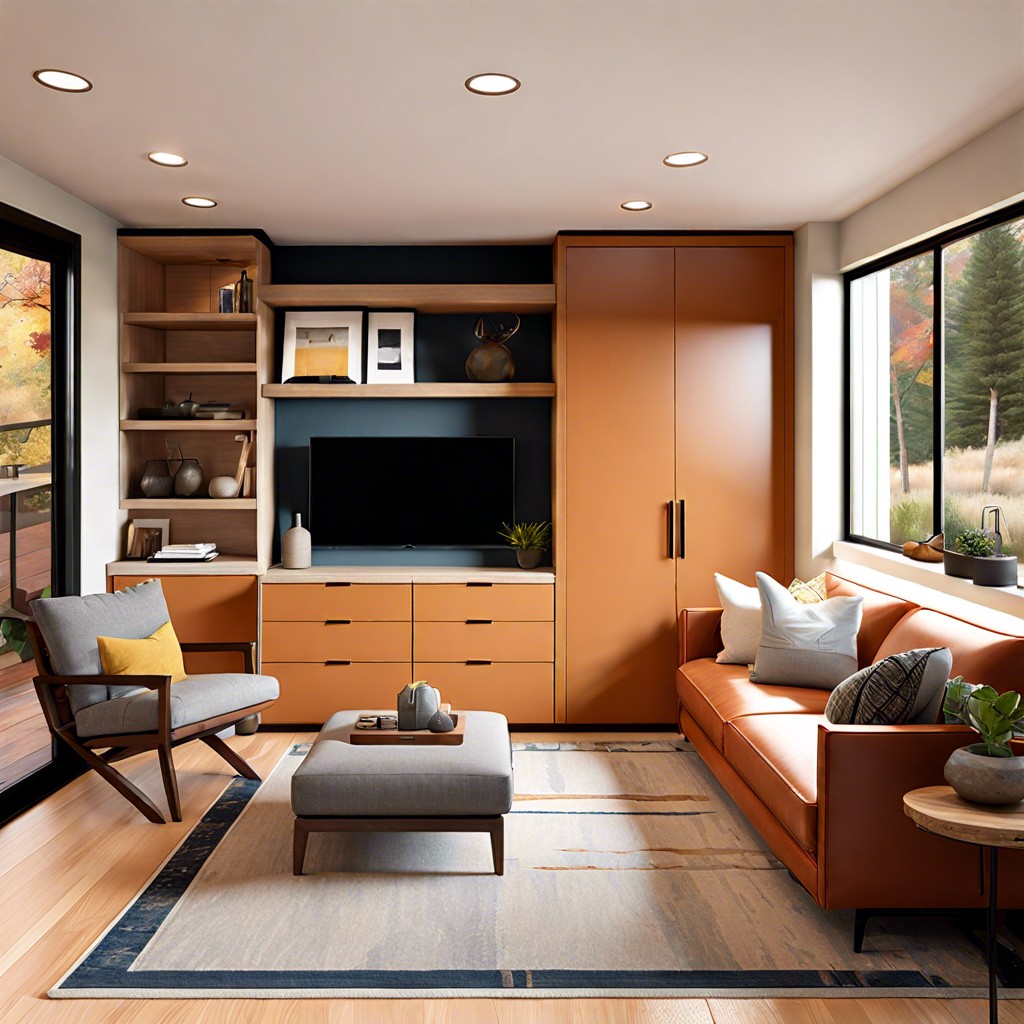
Murphy beds, ingeniously hinged at one end to store vertically against the wall, are perfect for a 900-square-foot ADU, instantly transforming a living area into a bedroom. Modern iterations of these beds may include built-in shelves and lighting, enhancing functionality without sacrificing style. By day, the space serves as a home office or lounge; by night, a simple pull-down motion readies the room for restful slumber, exemplifying smart space utilization.
Foldable Wall Desk Concepts
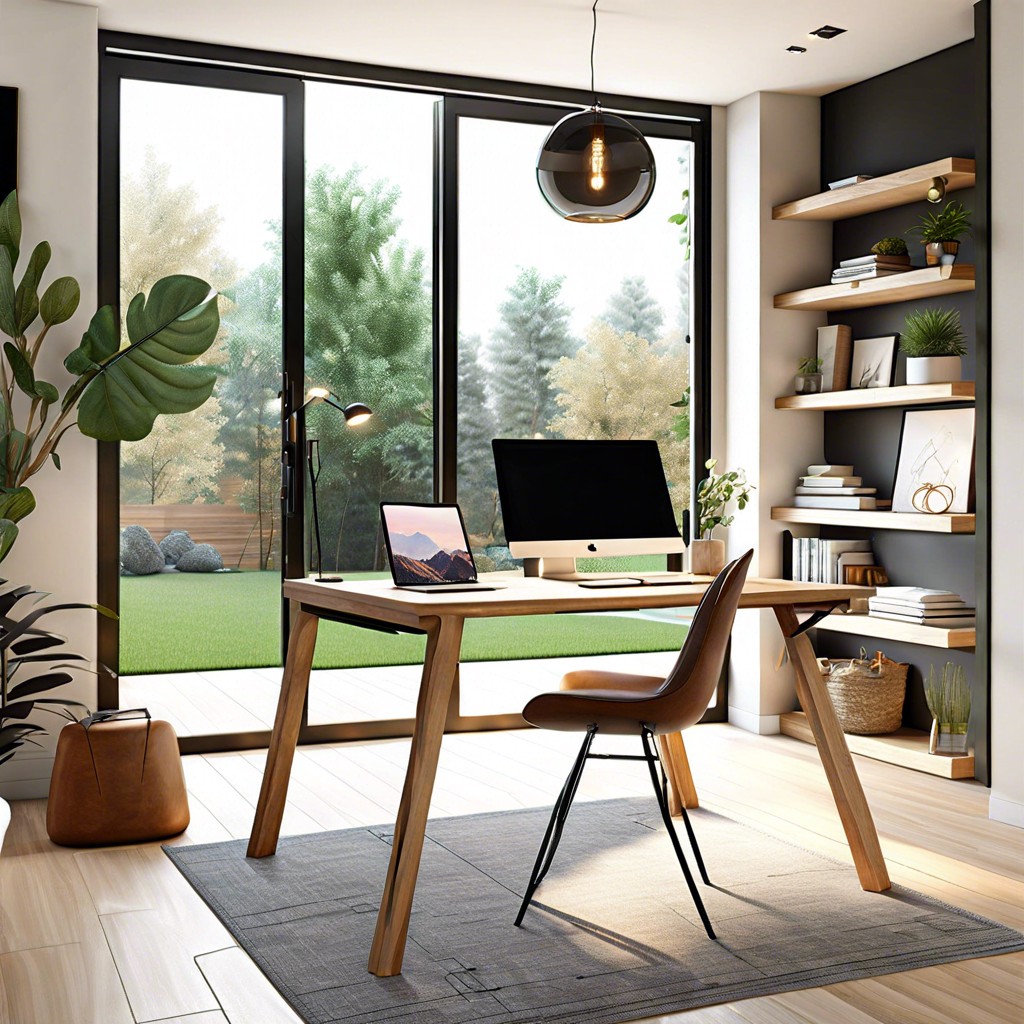
Foldable wall desks are space-saving marvels, seamlessly blending into the interior when not in use. They offer a pop-up office that disappears, preserving the floor space for other activities. The design of these desks caters to the need for work areas in small living spaces without compromising the functional living area.
Sliding Partition Elements
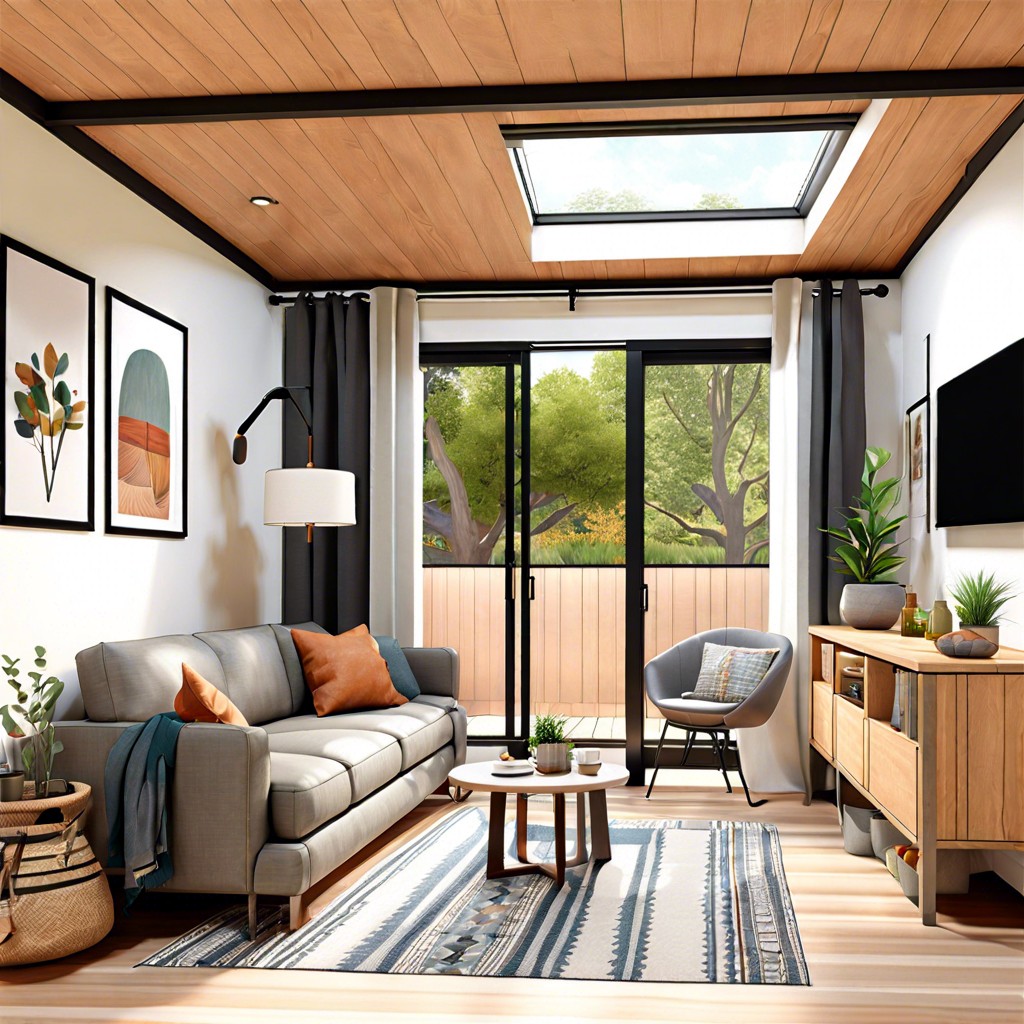
Sliding partitions enable the transformation of a single open space into multiple private areas with ease, providing versatility within a compact ADU. These elements are both functional and aesthetic, often doubling as shelves or art displays when not in use. Their incorporation is particularly beneficial for accommodating overnight guests or creating home office spaces that can be hidden when not needed.
Hidden Storage Solutions
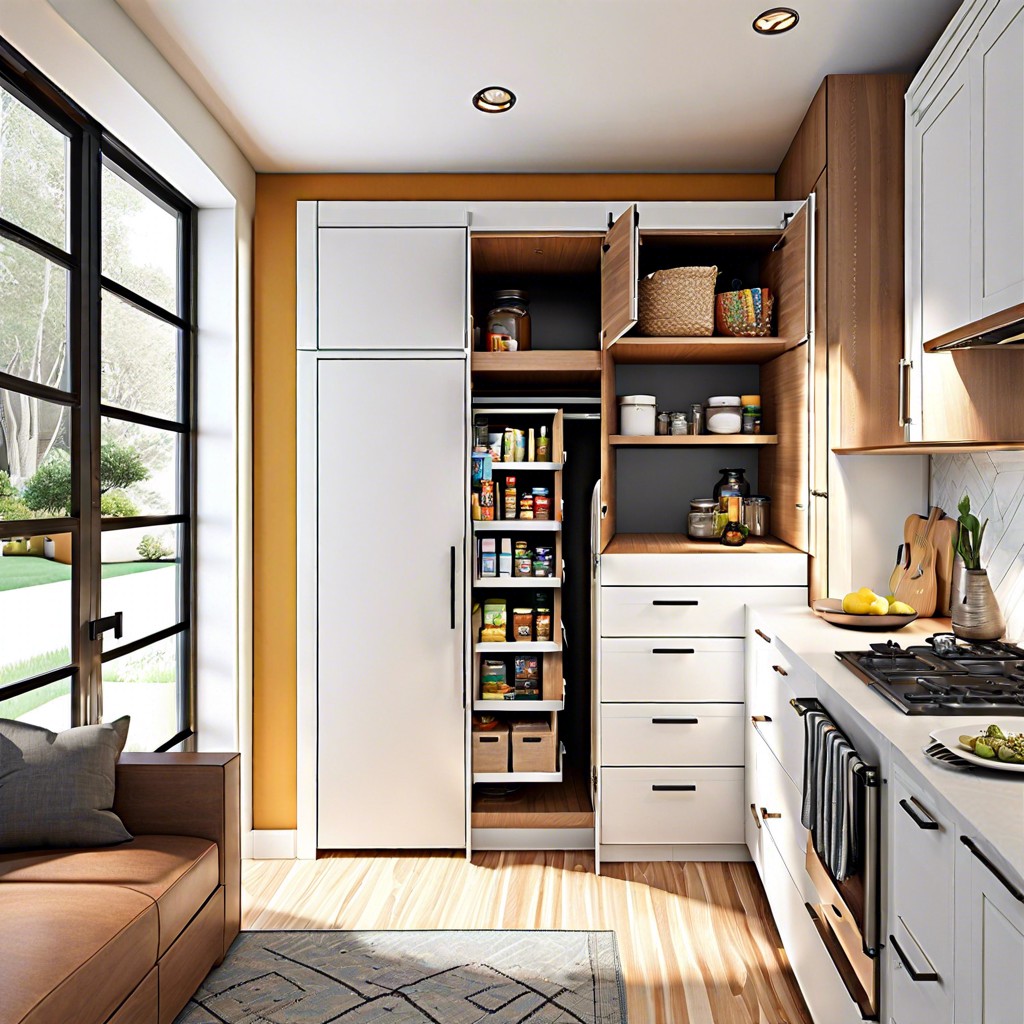
Maximizing underutilized spaces, hidden storage solutions in ADUs transform areas like stair risers, flooring panels, and even kick toe spaces into practical compartments. These innovative designs maintain a clutter-free environment essential for small-scale living, without compromising on accessibility or aesthetic appeal. By embedding storage into furniture pieces or walls, residents benefit from a seamless integration that enhances living space efficiency.
Vertical Space Utilization
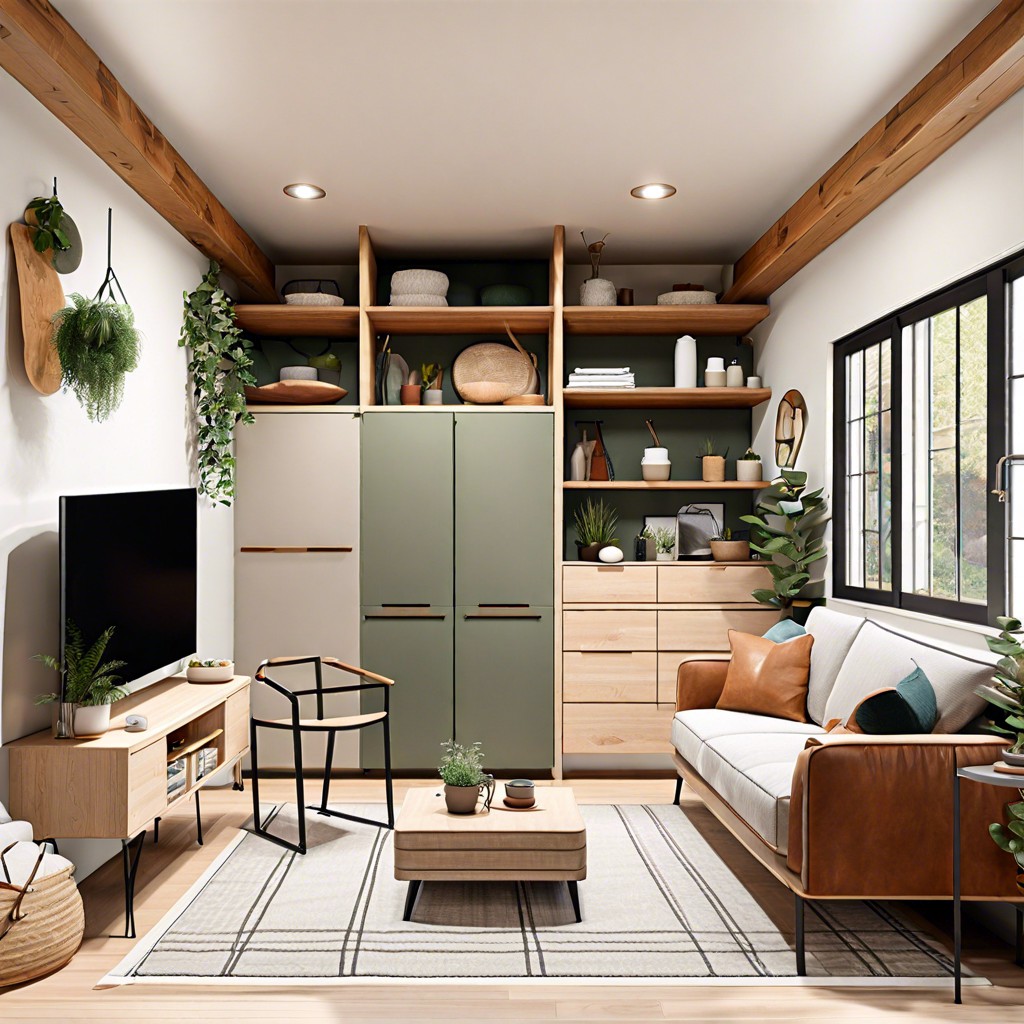
Embracing vertical space transforms the perception of a 900 square foot ADU from cramped to expansive. Shelving that reaches towards the ceiling and loft bedrooms or offices take advantage of the often-underutilized upper portions of a room. This strategy not only increases storage and living space but also draws the eye upward, creating a sense of volume and airiness.
Open Concept Interiors
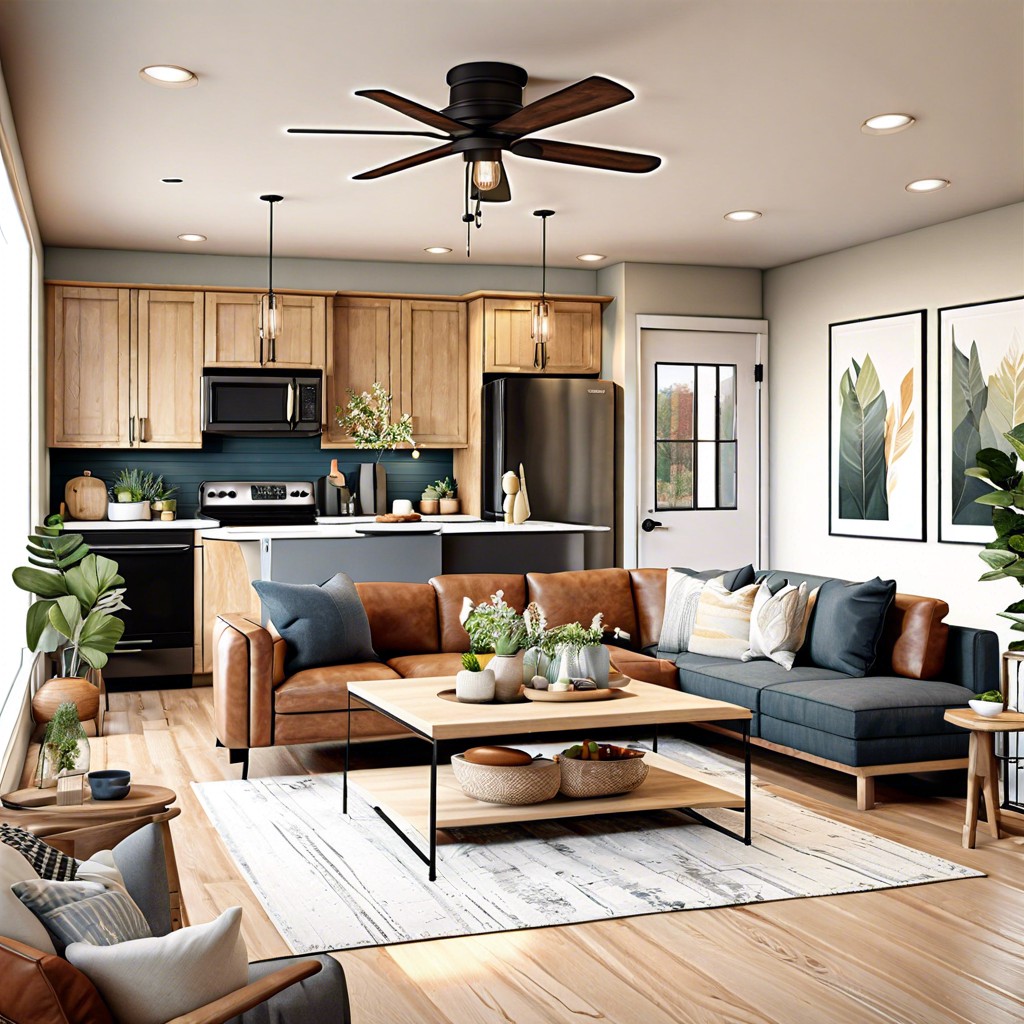
Embracing an open floor plan in a 900 square foot ADU fosters a spacious ambiance, seamlessly blending living, dining, and kitchen areas. Strategic placement of furniture and built-ins can delineate functional zones without the need for obstructive walls. This design strategy not only enhances the sense of space but also promotes social interaction and versatile use of the limited square footage.
Smart Home Integrated ADUs
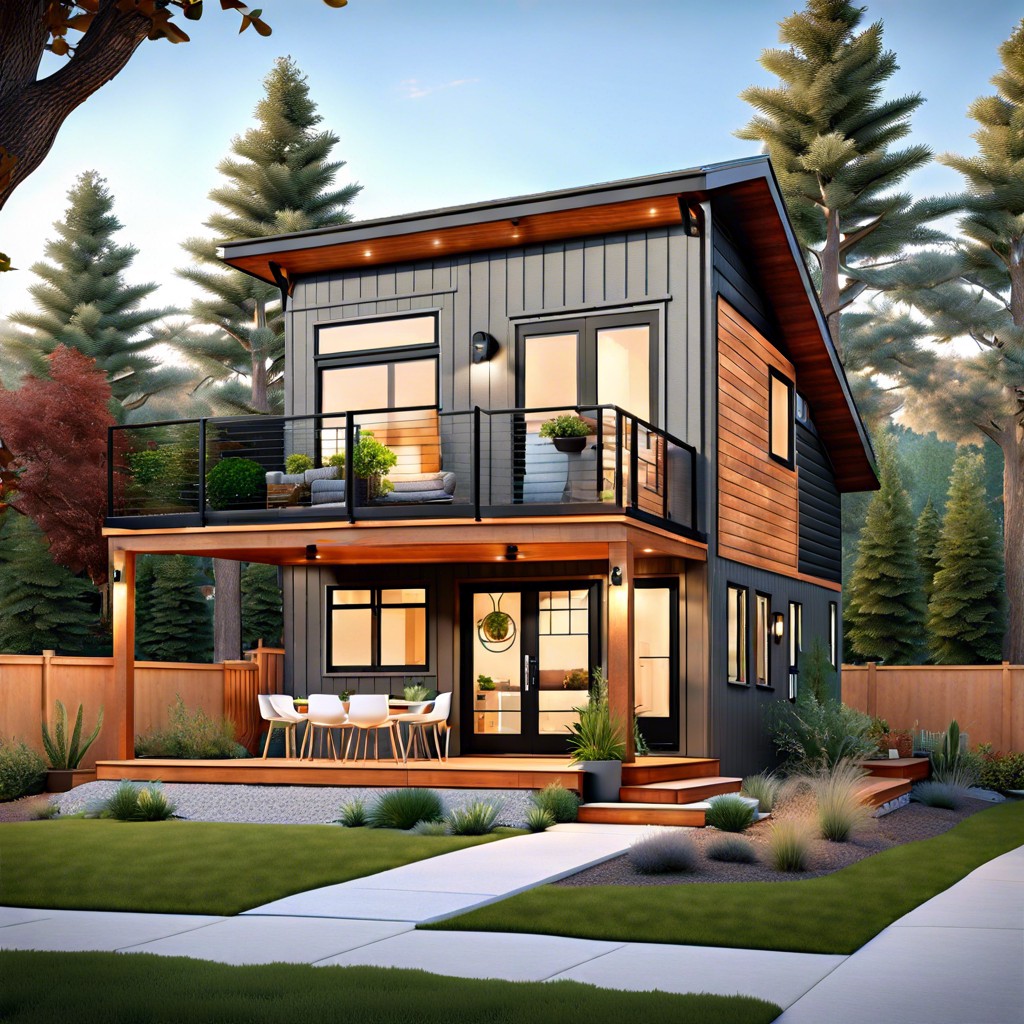
Smart home technology enhances the functionality of a 900 square foot ADU, offering residents the ability to control lighting, temperature, and security systems easily through a single interface. Incorporating IoT devices streamlines daily routines by automating home management, from adjustable smart thermostats to voice-activated appliances. The integration of these innovations not only improves the living experience but also contributes to energy efficiency, aligning with modern sustainability goals.
Wheelchair Accessible Layouts
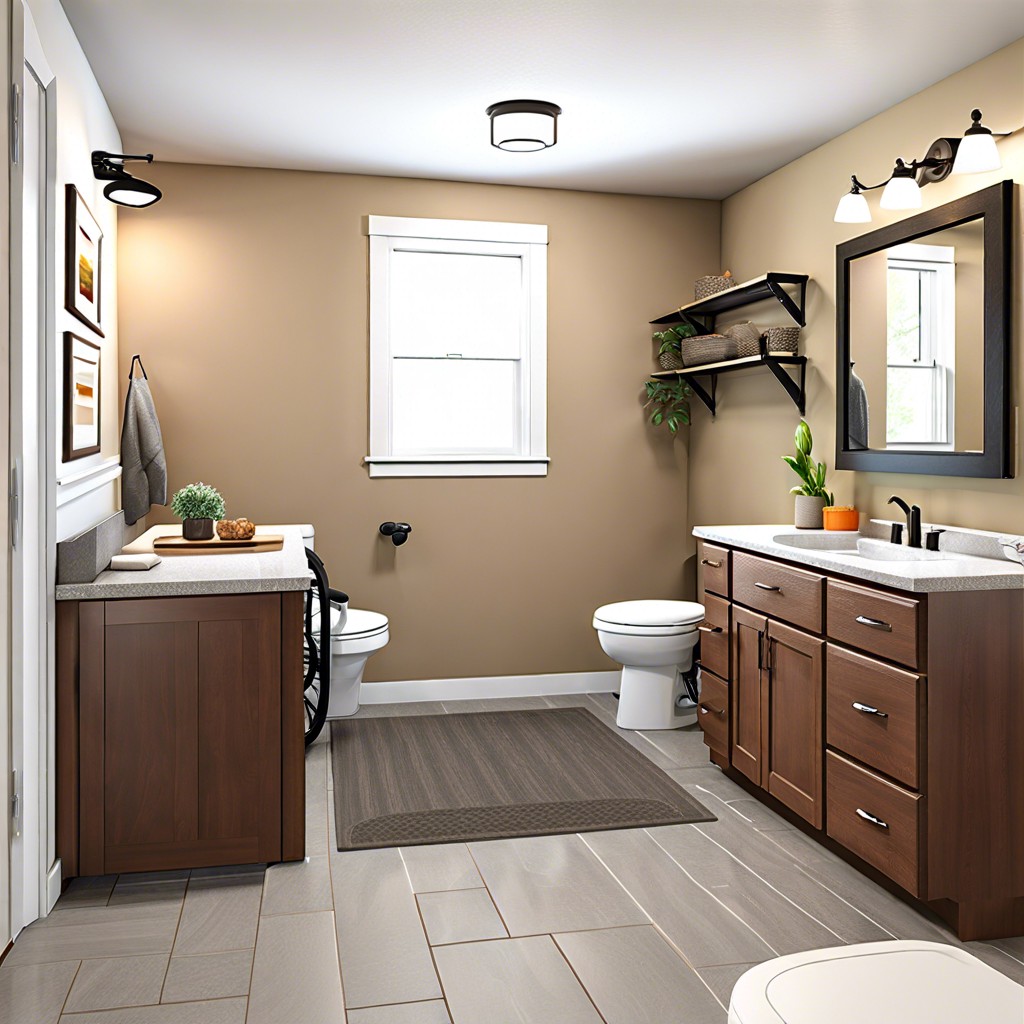
To accommodate wheelchairs, designs incorporate wider doorways and hallways alongside roll-in showers and accessible kitchen counters. Lever-style handles and easy-to-reach power outlets are installed to promote independence and ease of use for residents with limited mobility. Floors are kept even and thresholds flush, ensuring smooth transitions between rooms and minimizing trip hazards.
Scandinavian Minimalism ADU
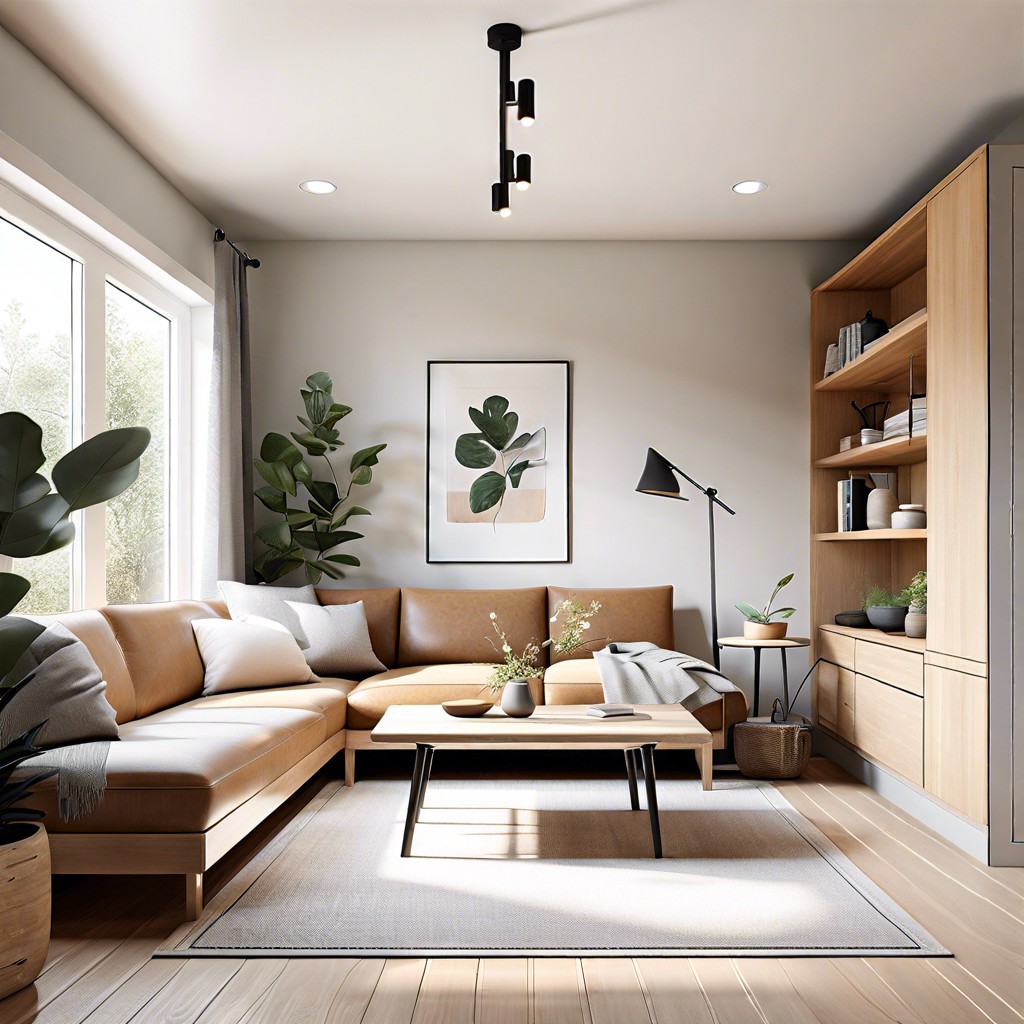
Scandinavian minimalism in an ADU prioritizes clean lines, functional simplicity, and a monochromatic color palette to enhance the sense of space within a 900 square foot footprint. Natural materials such as light wood and wool textiles are employed to bring warmth and texture without cluttering the interior. This design philosophy not only amplifies the available space visually but also promotes a serene and uncluttered living environment.
Prefab ADU Kits for Quick Assembly
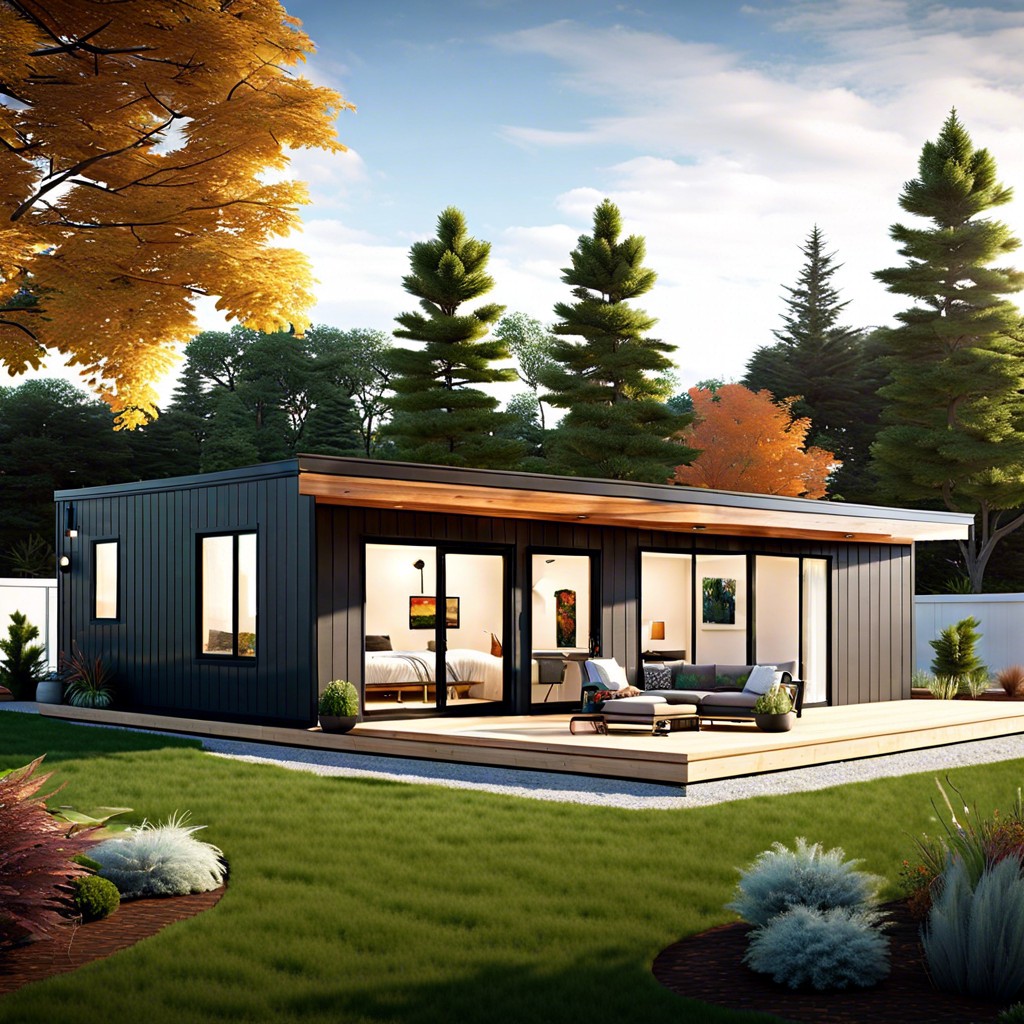
Prefab kits streamline the ADU construction process, offering pre-designed 900 square foot models that can be assembled rapidly on-site. These kits come with all necessary components, effectively reducing build times and minimizing labor costs. The convenience of prefabrication allows homeowners to bypass the extensive planning phase, accelerating the expansion of their living space.
Ideas Elsewhere
- https://www.architecturaldesigns.com/house-plans/2-bed-adu-friendly-cottage-under-900-square-feet-420084wnt
- https://www.houseplans.com/collection/900-sq-ft-plans
- https://www.theplancollection.com/house-plans/square-feet-800-900
- https://maxablespace.com/caldwell-family/
- https://www.monsterhouseplans.com/house-plans/900-sq-ft/
- https://www.architecturaldesigns.com/house-plans/900-square-foot-adu-with-vaulted-rec-room-architectural-designs-92082vs
- https://www.eplans.com/collection/900-sq-ft-house-plans
Table of Contents




