Last updated on
Maximize every inch of your 200 square foot tiny house with clever design tricks and multi-functional furniture ideas.
Fold-down Furniture Designs to Maximize Space
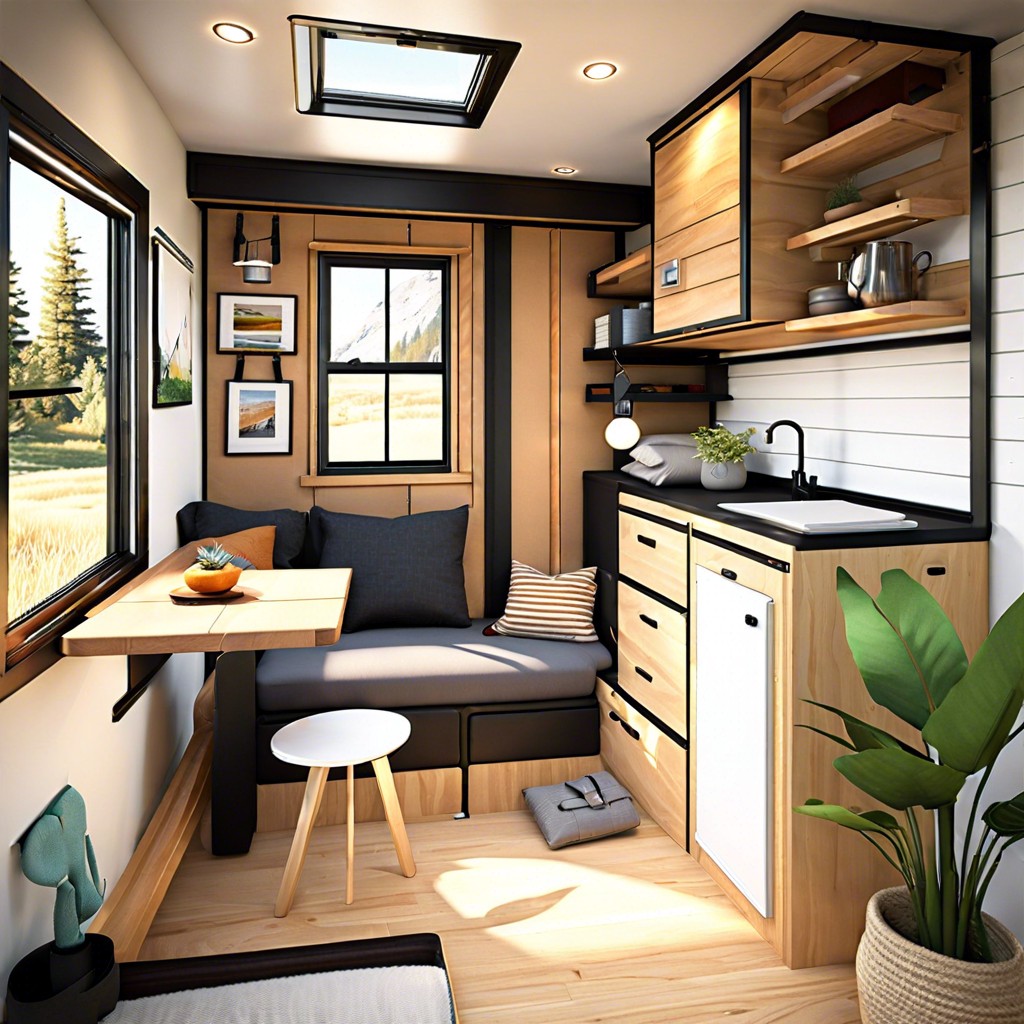
Fold-down furniture is a blend of functionality and innovation, transforming living spaces with a simple motion. A wall-mounted desk or dining table can be tucked away when not in use, freeing up precious floor area for other activities. These clever designs often incorporate additional features such as shelving or storage, making the most of every square inch available.
Vertical Garden Wall for Fresh Herbs and Decoration
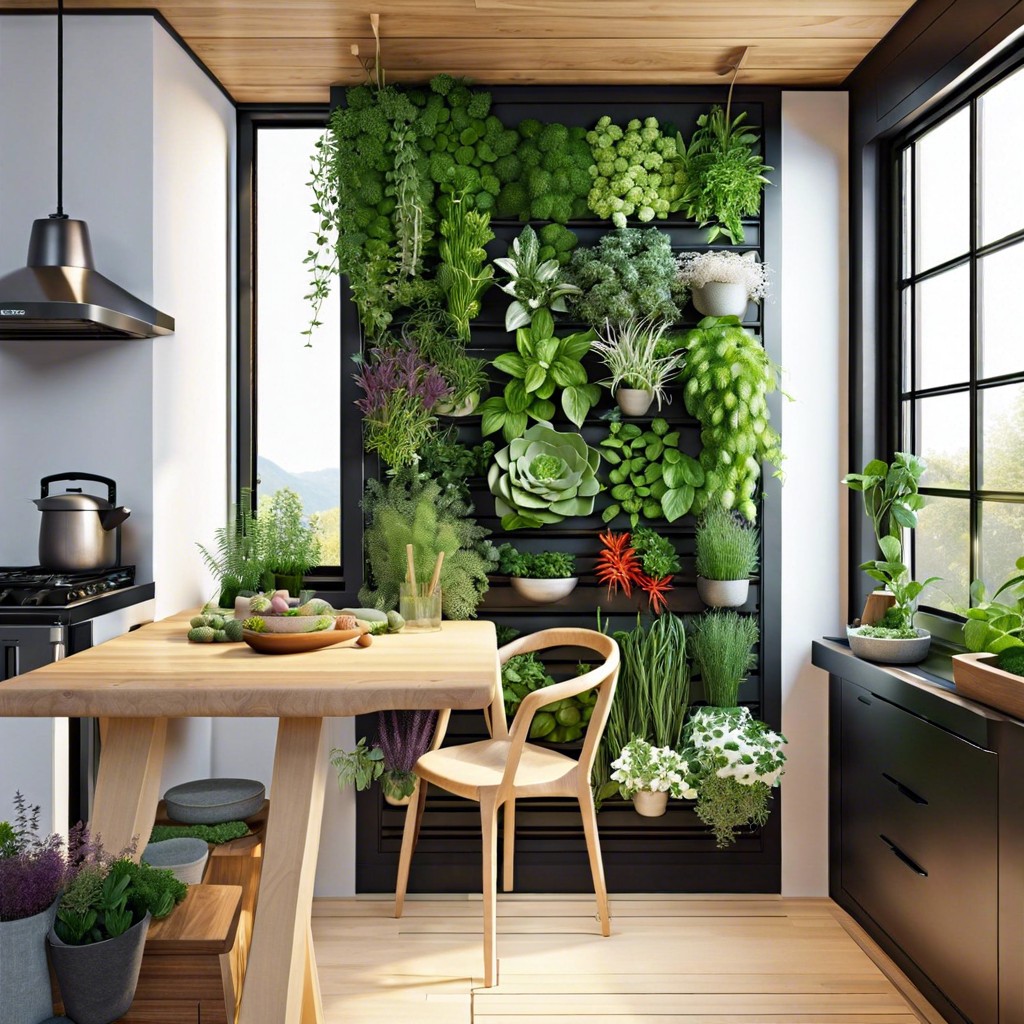
A vertical garden wall serves as a living art piece while infusing your tiny house with greenery. This eco-friendly addition allows you to grow and harvest your own herbs, promoting a sustainable kitchen practice. It also enhances air quality and contributes to a serene ambiance in a compact living space.
Hidden Storage Compartments in Stairs or Under Floors
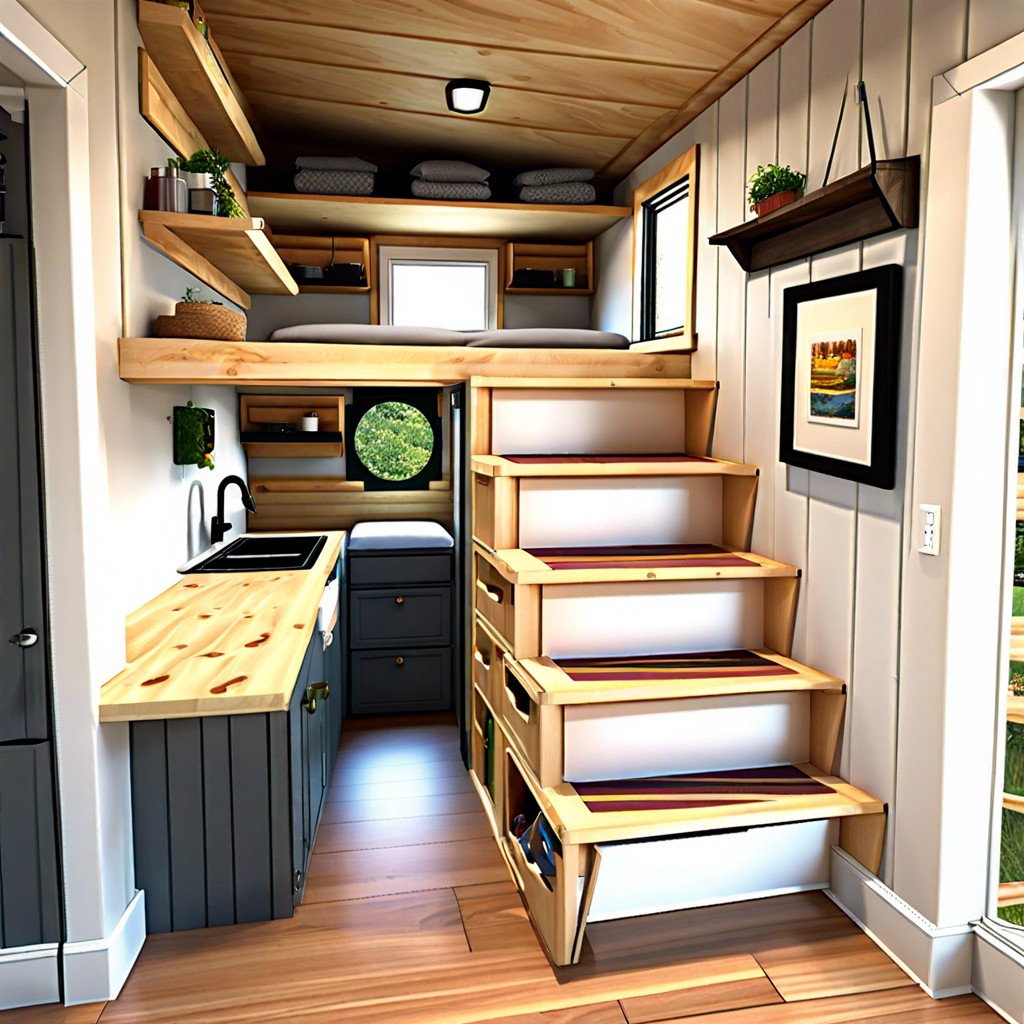
Maximizing every square inch, the space beneath stairs transforms into drawers and cabinets for out-of-sight storage. Flooring panels can lift to reveal compartments ideal for seasonal items and rarely used equipment. These innovative solutions keep living areas clutter-free and organized without compromising the limited footprint of a tiny home.
Skylights for Natural Lighting and Star Gazing
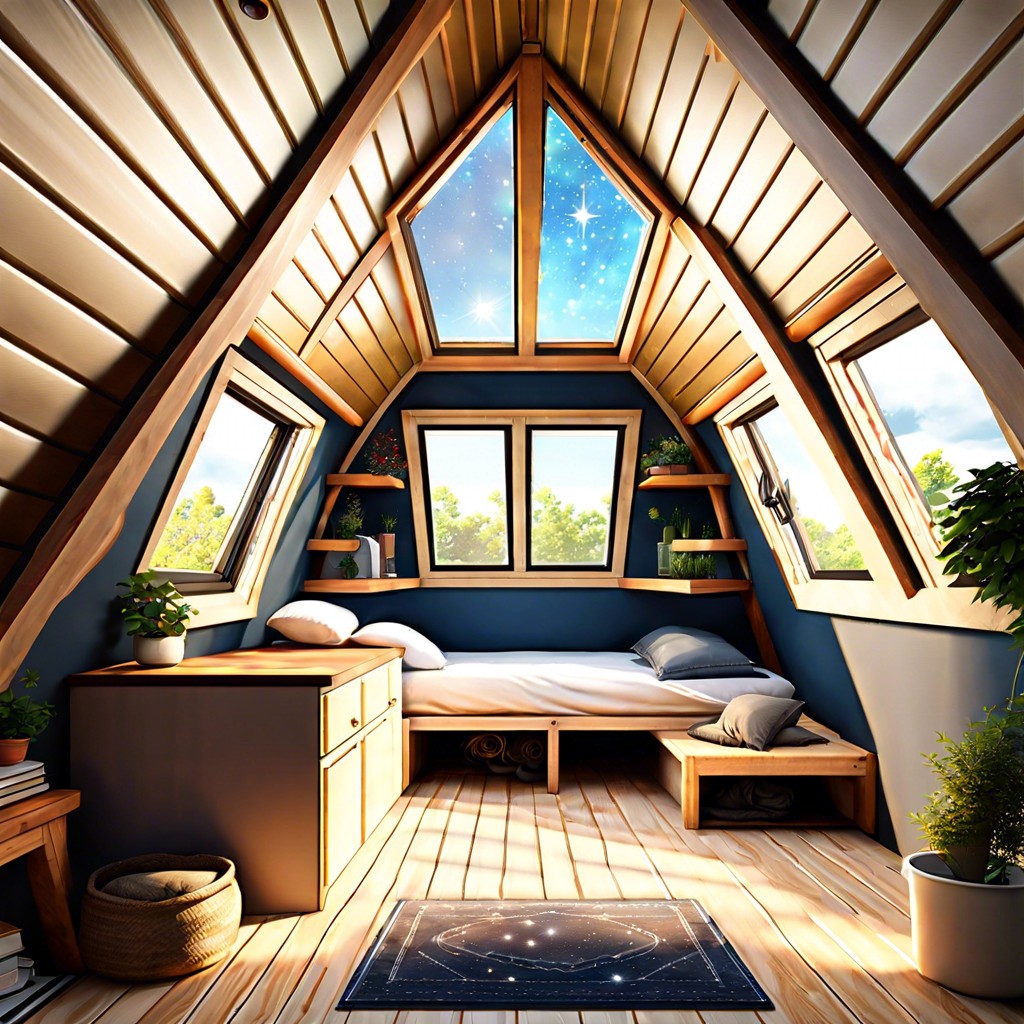
Maximizing the vertical space, skylights introduce an abundance of natural light, reducing the need for artificial lighting and creating a sense of openness. At night, these windows to the sky offer a personal observatory experience, perfect for stargazing from the comfort of your tiny home. Strategically placed to enhance privacy and energy efficiency, skylights bring an ever-changing canvas of weather and celestial movements overhead.
Murphy Bed With Integrated Office Desk
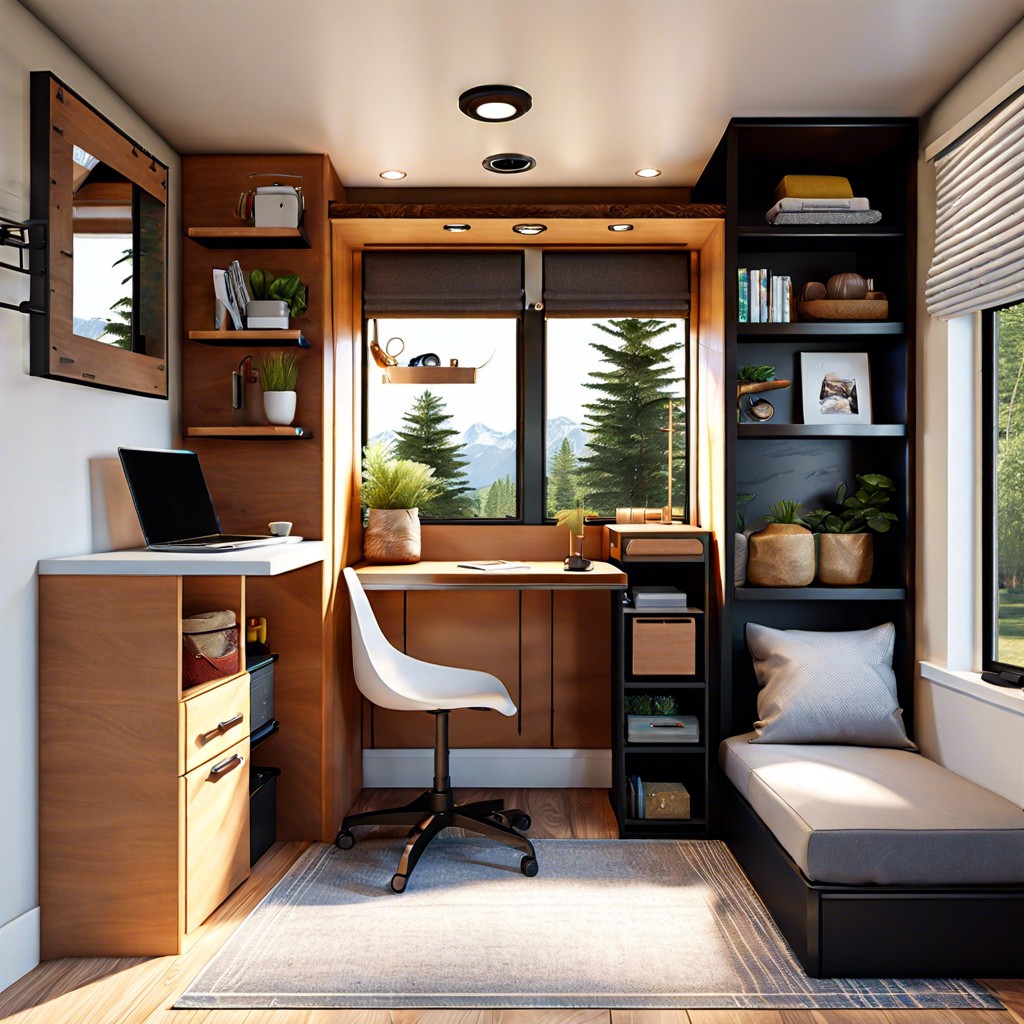
Maximizing the functionality of every square inch, the Murphy bed transforms into a workspace when folded up during the day. This clever design allows for a comfortable sleeping area at night while seamlessly integrating into a fully functional office by day. The streamlined setup ensures no interruption to living space, with an easy transition from rest to productivity.
Multi-purpose Kitchen Island, Doubling As a Dining Table
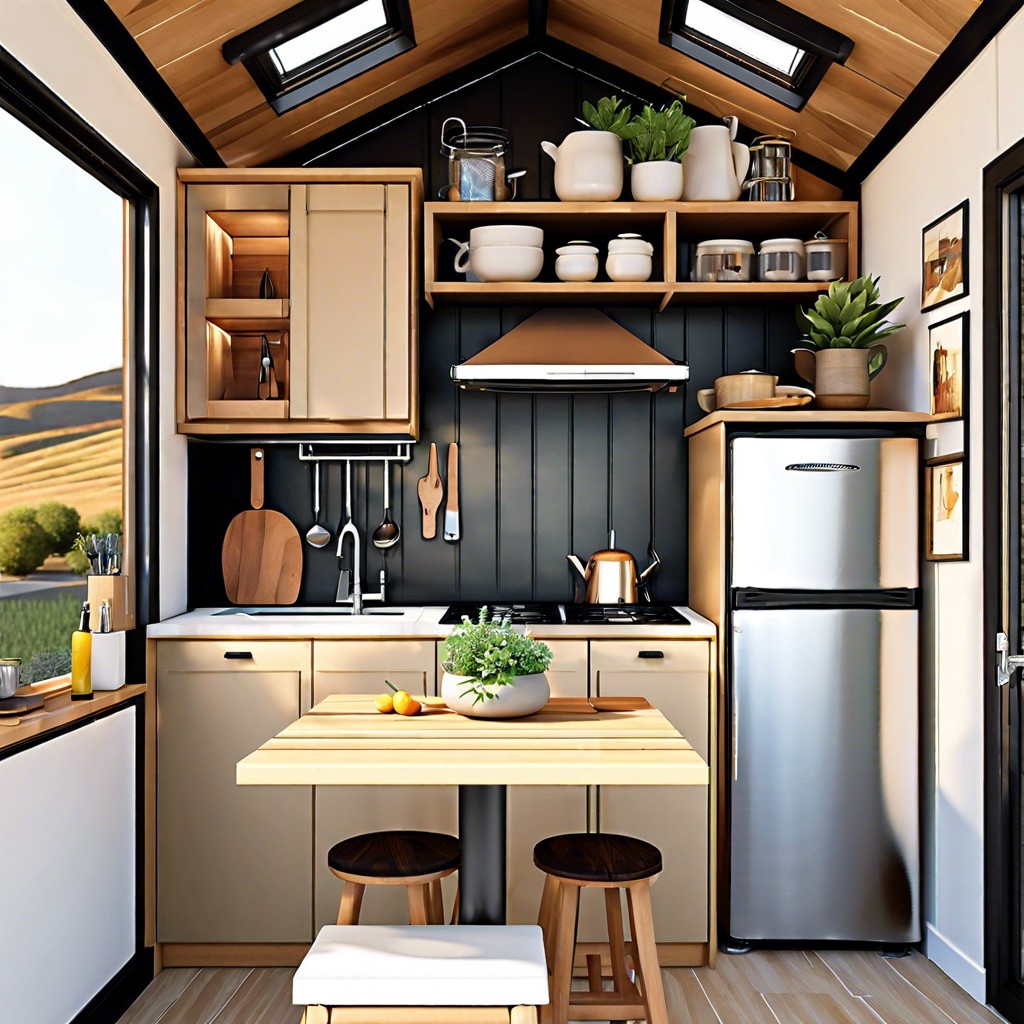
A multi-purpose kitchen island in a tiny house serves as both a preparation space and a dining area, efficiently utilizing the meager square footage. Its design often allows for adjustable height settings or extendable surfaces, accommodating cooking, eating, or working as needed. Additionally, integrated storage compartments within the island can hold cookware and utensils, further conserving space and maintaining an organized and clutter-free environment.
Convertible Porch That Can Be Enclosed for Extra Room
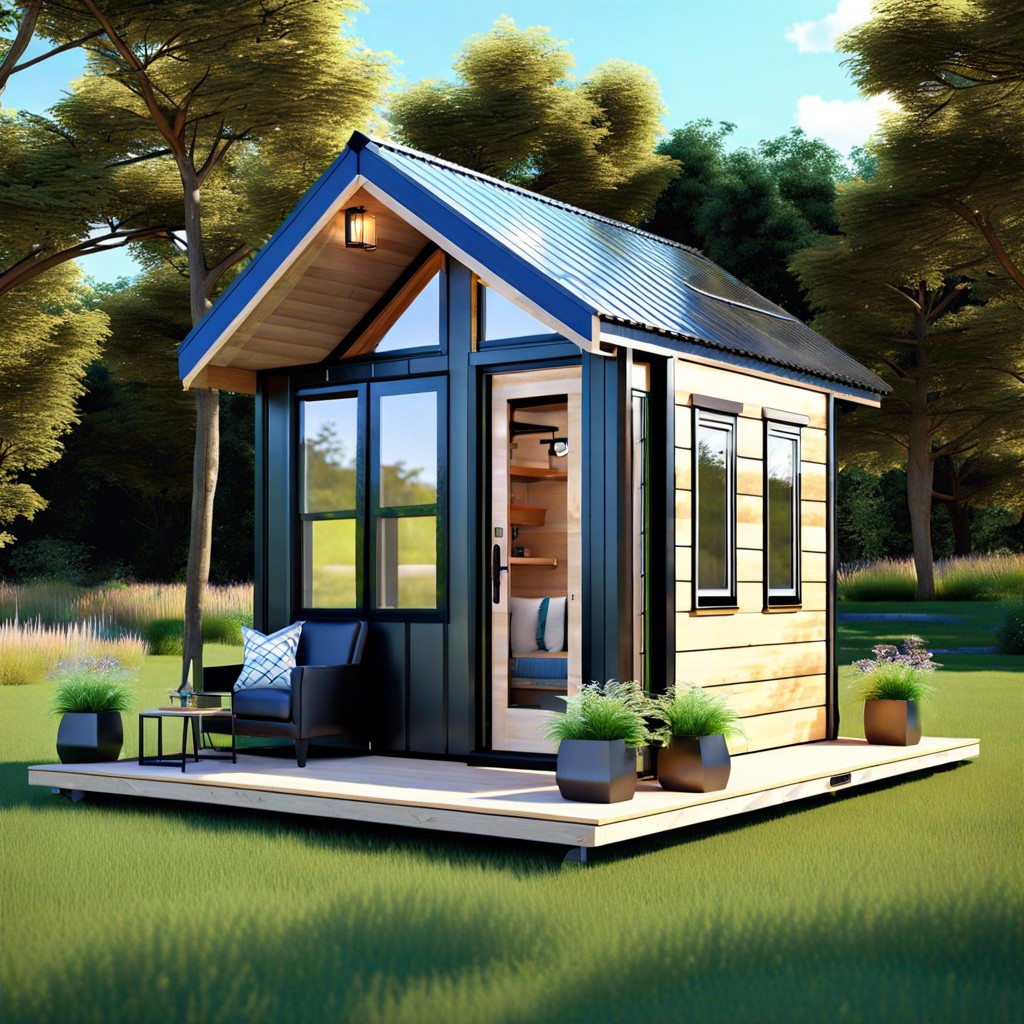
A convertible porch expands living space with the simple slide or fold of its panels. During warm weather, it opens up for outdoor enjoyment, while in cooler months it provides additional cozy indoor area. This flexible feature blurs the line between home and nature, adapting to the occupant’s needs and the changing seasons seamlessly.
Loft Space for Sleeping, Freeing Up Lower Areas
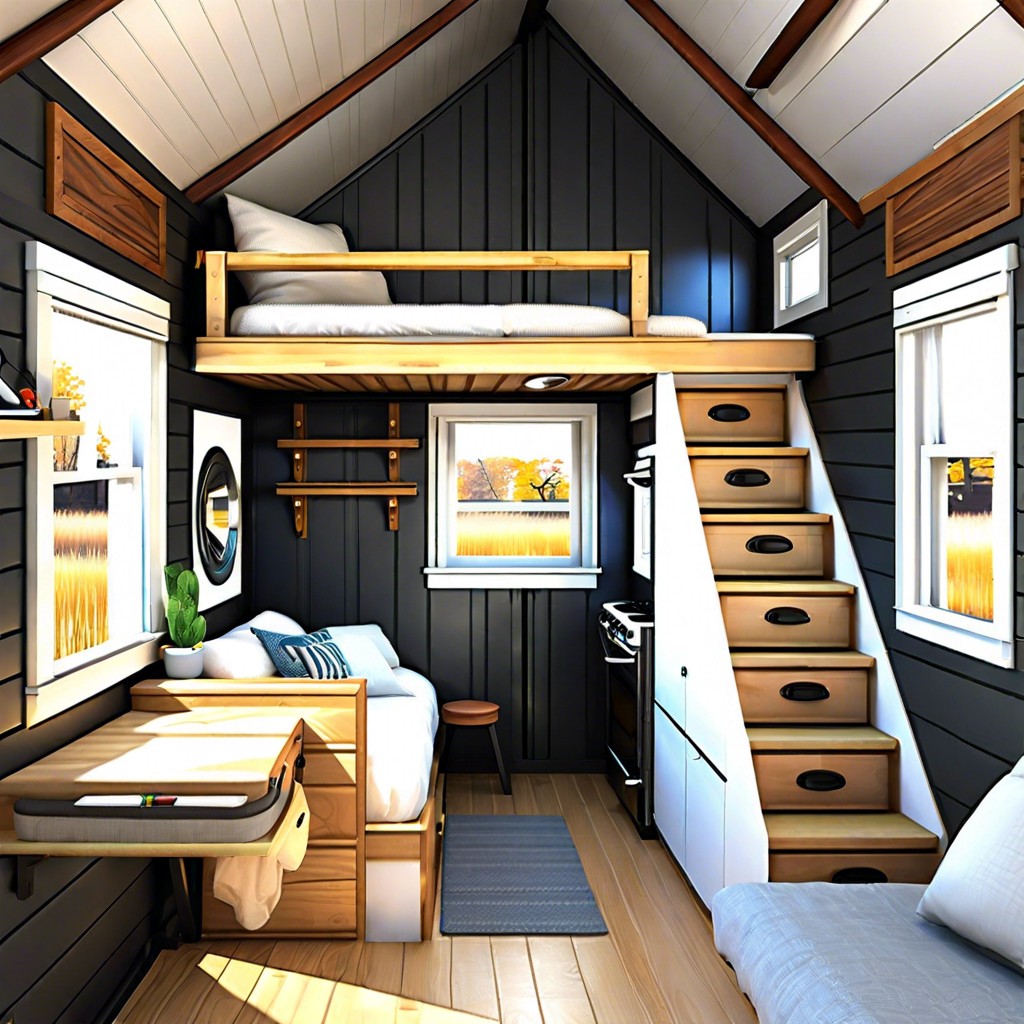
A loft bed transforms the ceiling into a cozy sleeping nook, effectively doubling your living area. By keeping the bedroom overhead, the main floor remains uncluttered, ideal for daytime activities and entertainment. This elevation of the sleeping area can also create a distinct separation of spaces within the tiny home, enhancing the illusion of a larger dwelling.
Roll-out Pantry Shelving for Efficient Storage
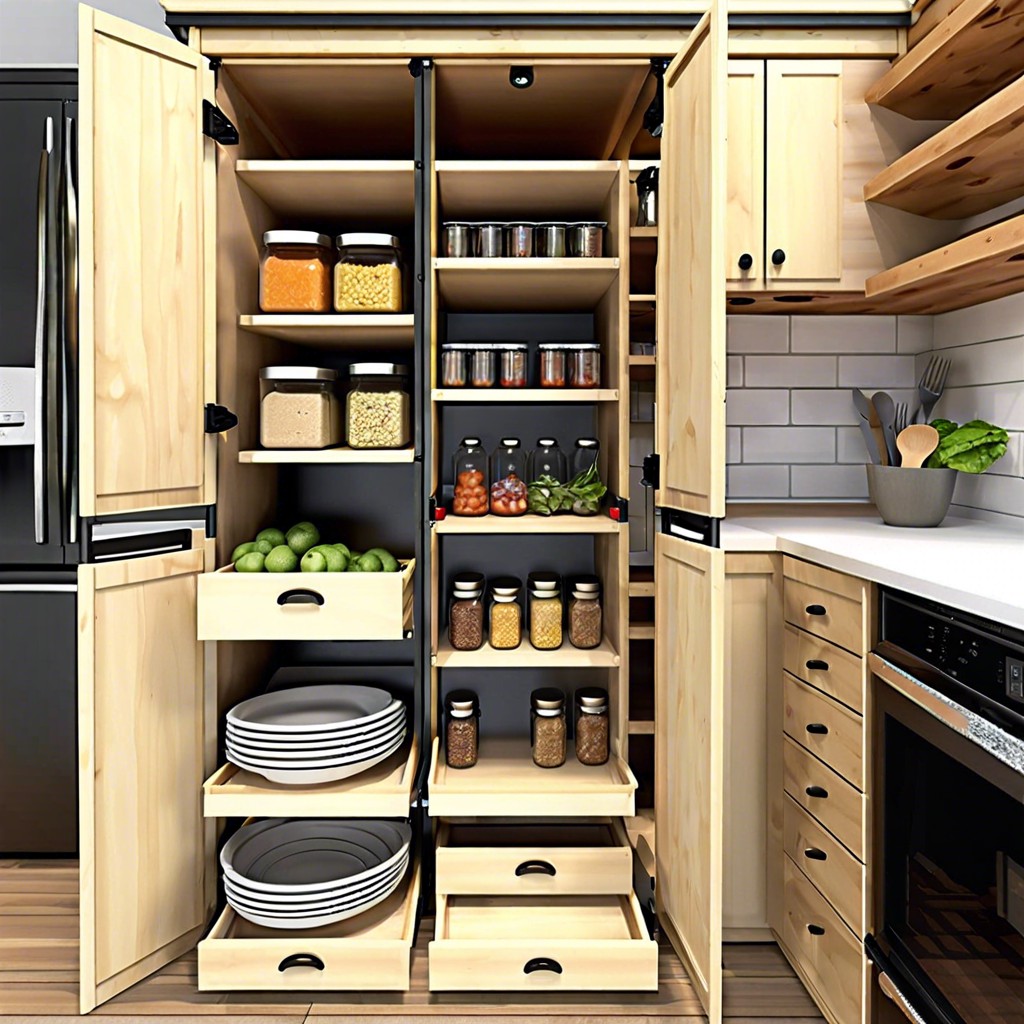
Maximizing kitchen storage in a tiny home can be a challenge, but roll-out pantry shelving turns narrow spaces into a highly organized repository for ingredients and utensils. These shelves glide smoothly outwards, allowing easy access to items at the back without having to rummage through the contents. Their compact design and functionality ensure that every inch of kitchen space is used efficiently, keeping countertops uncluttered and essentials within reach.
Built-in Benches With Storage Instead of Sofas
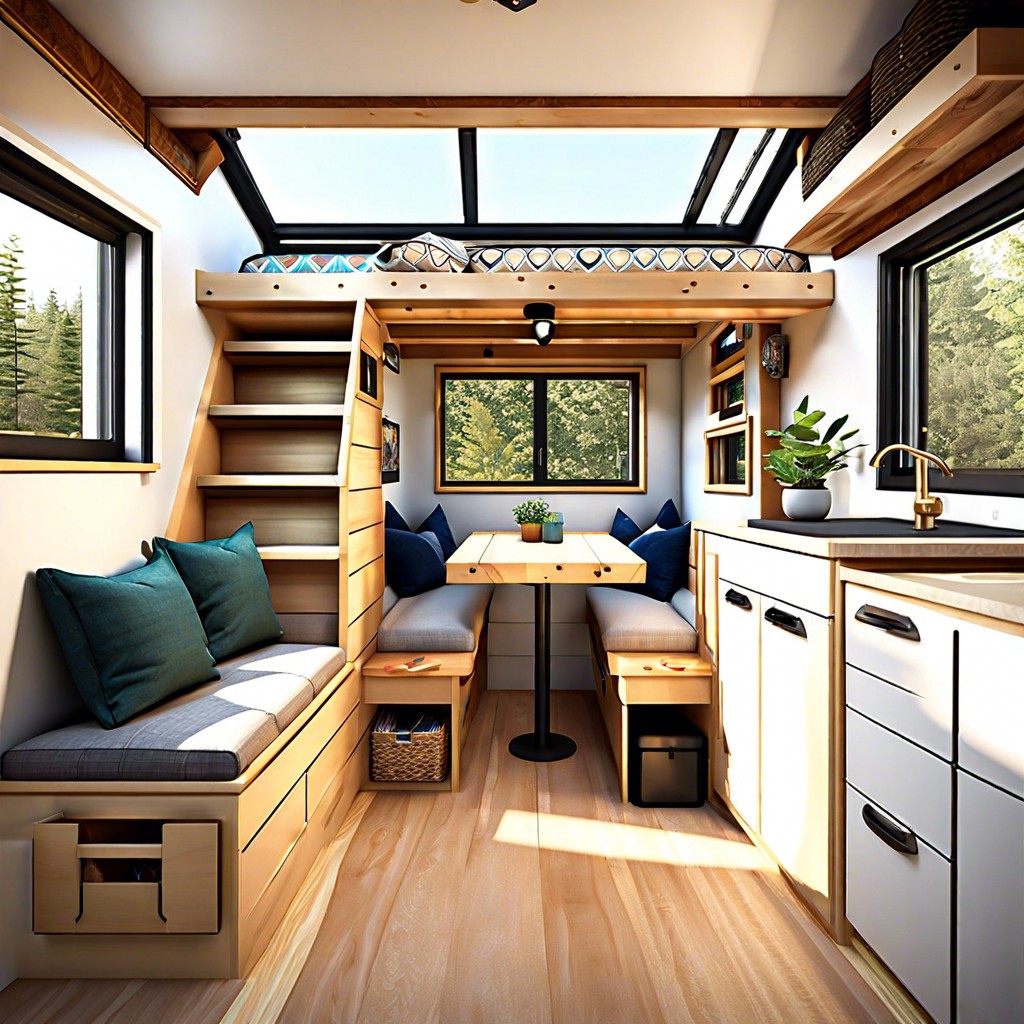
In a 200-square-foot tiny house, every inch counts, making built-in benches with under-seat storage a savvy choice. These custom features provide a comfortable seating area while keeping household items out of sight, enhancing the sense of spaciousness. The dual-purpose nature of the benches offers a clever solution to declutter the living space without sacrificing functionality.
Wall-mounted Foldable Exercise Equipment
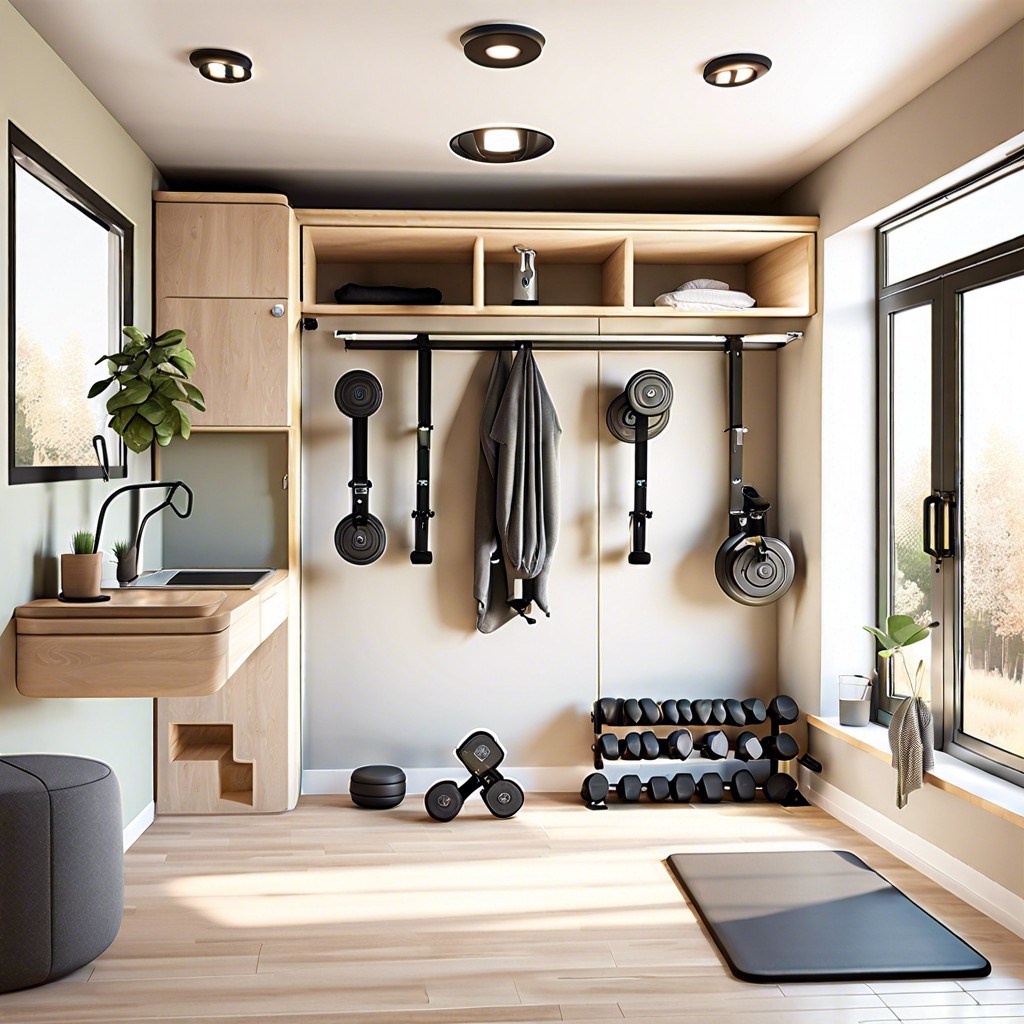
Maximizing floor space, wall-mounted foldable exercise equipment ensures residents can stay active without surrendering vital living area. When not in use, these innovative workout stations tuck away neatly against the wall, blending seamlessly with the interior design. This flexible solution caters to a healthy lifestyle, offering the convenience of a home gym in the most compact of dwellings.
Recessed Ceiling Shelving for Books or Plants
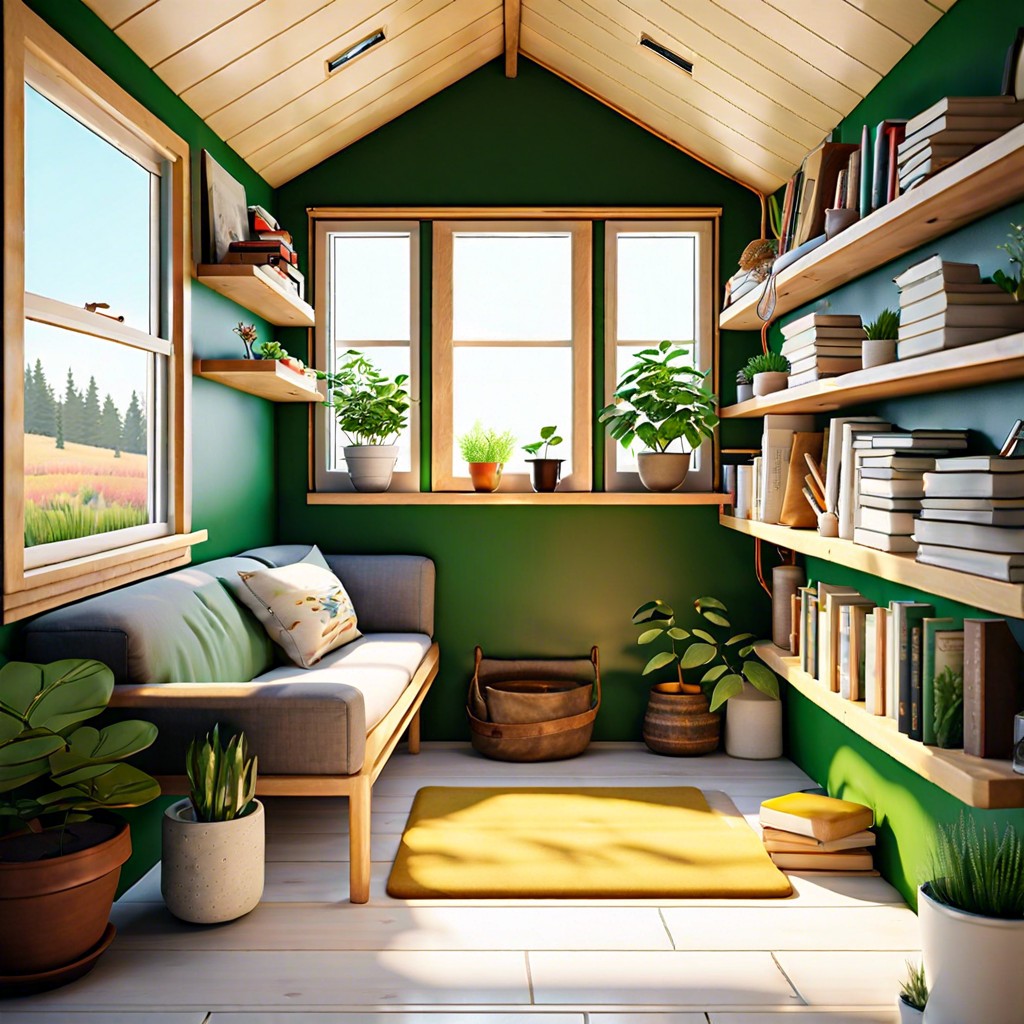
Recessed ceiling shelving capitalizes on often underutilized vertical space, providing a unique storage solution that keeps floor area clear. Cleverly designed for books or decorative plants, it adds an aesthetic touch while serving a practical purpose. Accessible with a simple step ladder, this shelving keeps your favorite reads or greenery within reach without cluttering the tiny home.
Integrated Smart Home Technology for Control and Convenience
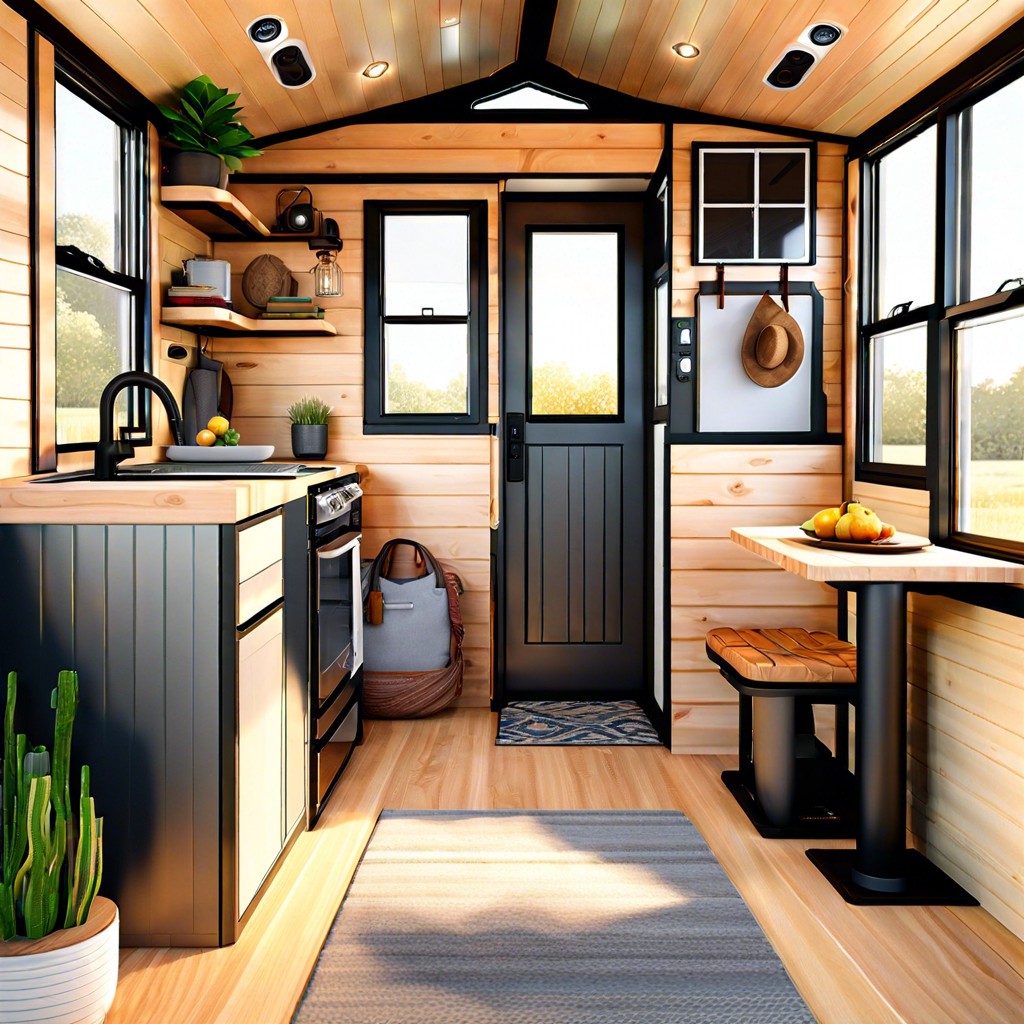
Smart home devices enable residents to regulate lighting, temperature, and security systems from a single digital interface, saving precious space. Automated systems in a tiny house help minimize energy usage and maintain comfort, tailored to personal schedules and preferences. Voice-activated controls and remote access through smartphones add a layer of ultra-convenience in compact living.
Compact Bathroom With Wet Bath Design
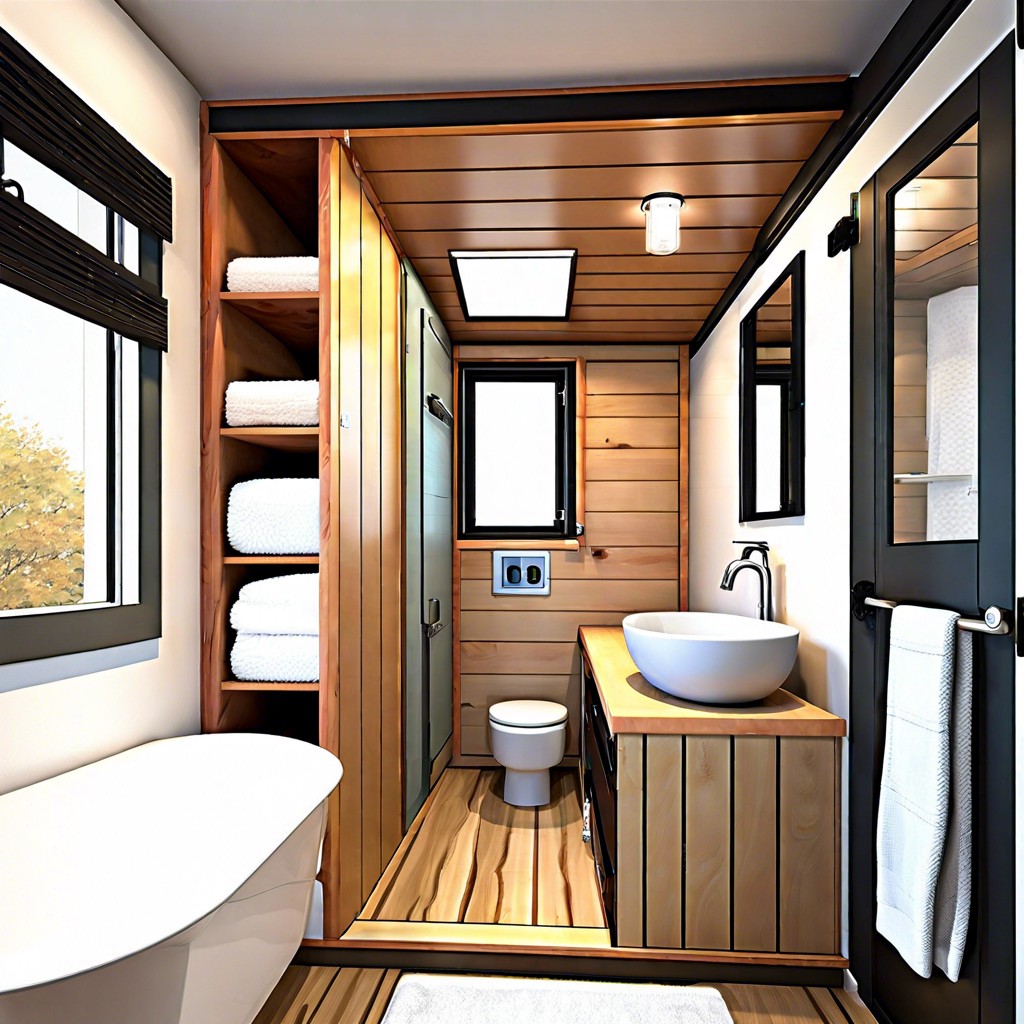
A wet bath encompasses both the shower and toilet in a waterproof room, saving considerable space in a tiny home’s layout. Cleverly designed to maximize every inch, fixtures are often wall-mounted to facilitate easy cleaning and minimal visual clutter. Sliding or bi-fold doors can be employed to separate the space when in use while maintaining an open feel when not.
Retractable Deck or Patio for Outdoor Living Space
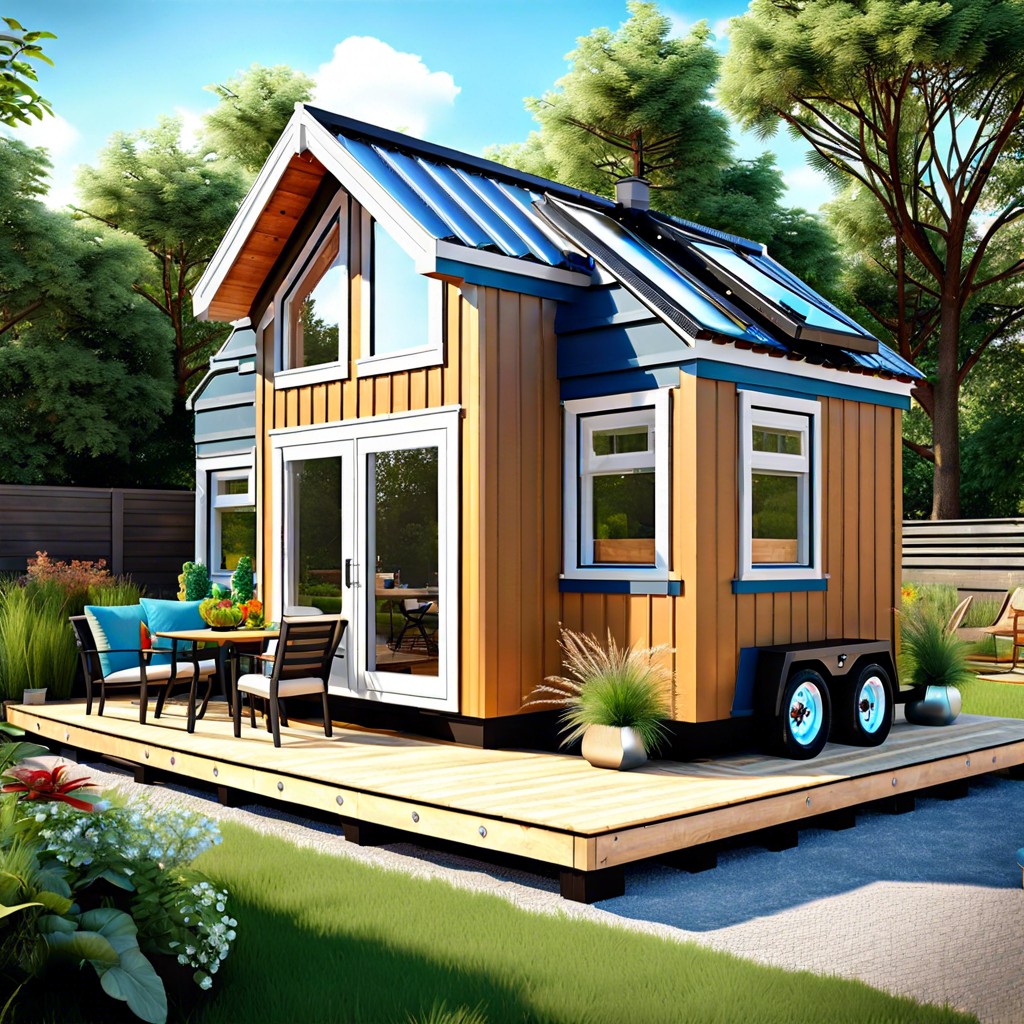
Maximizing the compact footprint of a 200 sq ft tiny house, a retractable deck serves as a transformative space. It offers the flexibility to enjoy the outdoors without permanently sacrificing interior square footage. When not in use, the deck can be easily stowed away, seamlessly blending with the tiny house’s exterior contours.
Ideas Elsewhere
Table of Contents




