Last updated on
Discover innovative cottage ADU designs that maximize space and style for comfortable, independent living.
Vertical Garden ADU
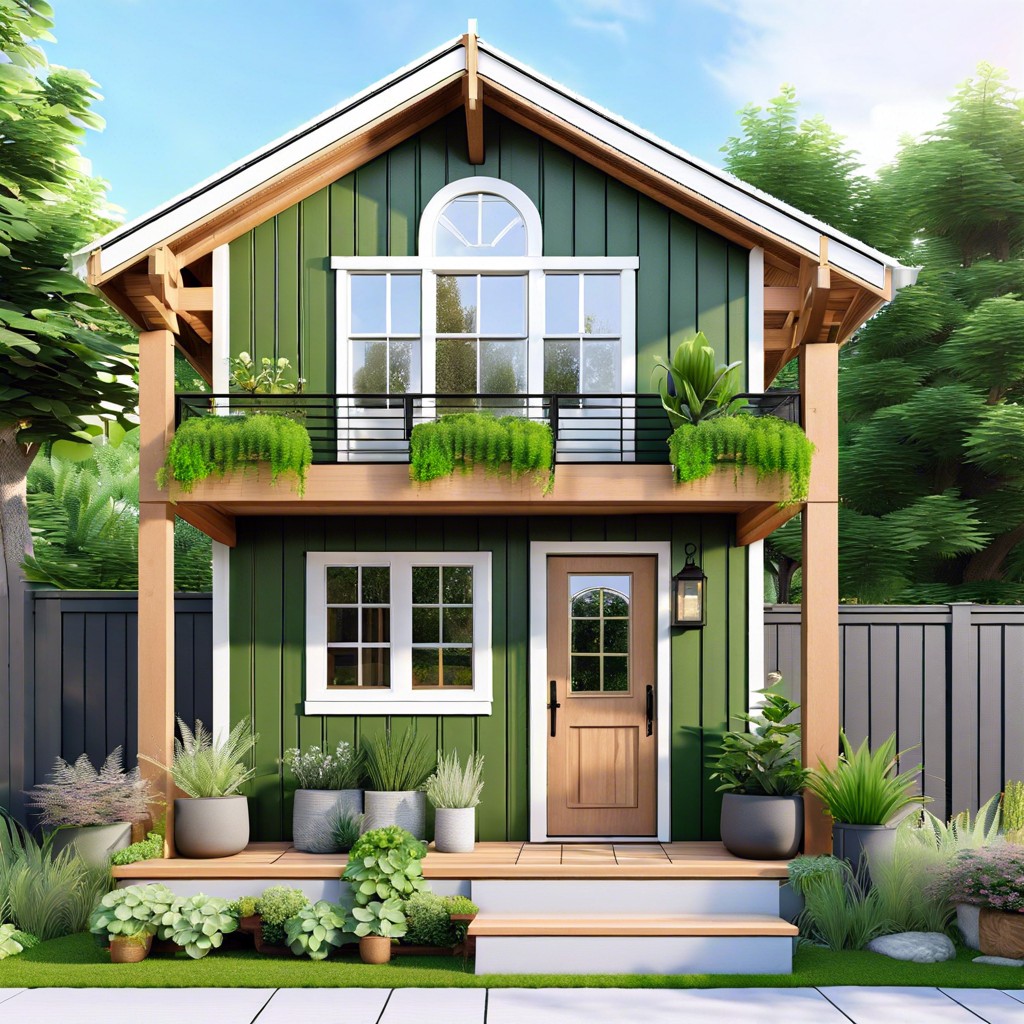
Integrating living walls both inside and out, a Vertical Garden ADU brings lush greenery and improved air quality to compact living spaces. Its design maximizes limited outdoor areas by extending gardens skyward, using trellises, wall planters, and vertical shelving systems for plants. This approach not only enhances the aesthetic appeal but also contributes to a sustainable lifestyle, supporting biodiversity in urban environments.
Green Roof Cottage
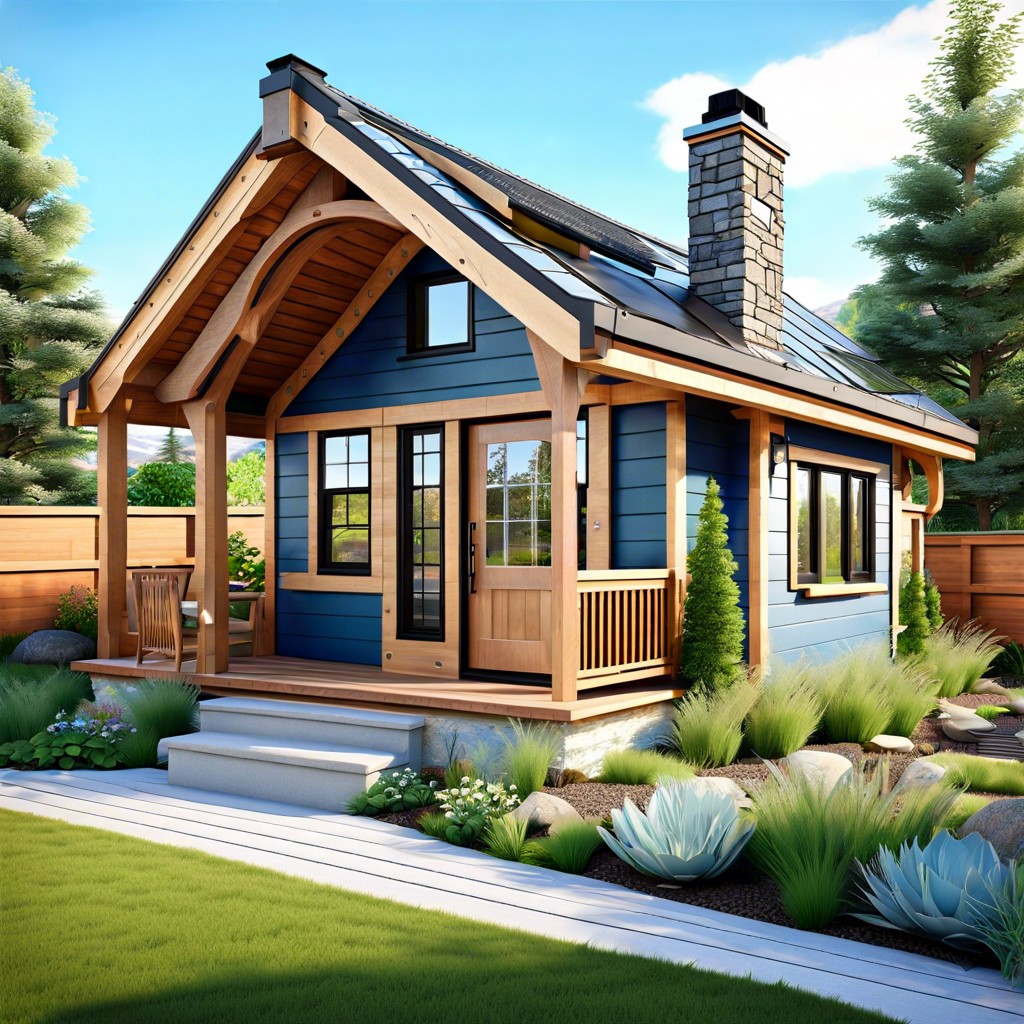
Integrating a green roof on a cottage ADU offers a blend of aesthetic appeal and environmental benefits. This living roof acts as natural insulation, reducing heating and cooling costs while promoting biodiversity by creating a habitat for local flora and fauna. Its presence enhances stormwater management by absorbing rainwater, helping to alleviate urban runoff issues.
Murphy Bed and Multipurpose Furniture ADU
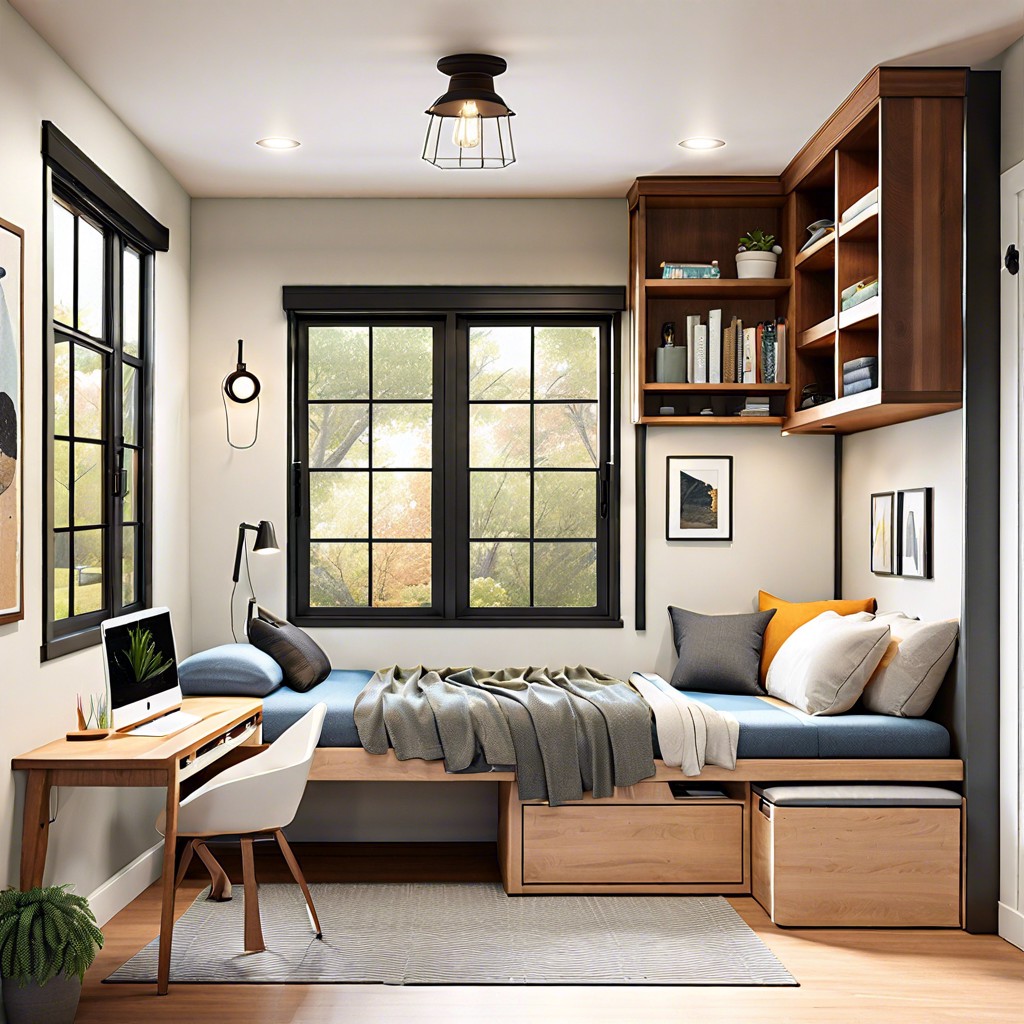
A Murphy bed transforms a living area into a bedroom within seconds, making the most of limited space in a cottage ADU. Multipurpose furniture, such as ottomans with storage or convertible tables, enhances functionality without cluttering the living quarters. This approach allows residents to adapt their space for various needs throughout the day, from dining to working to resting.
Prefab ADU Kits
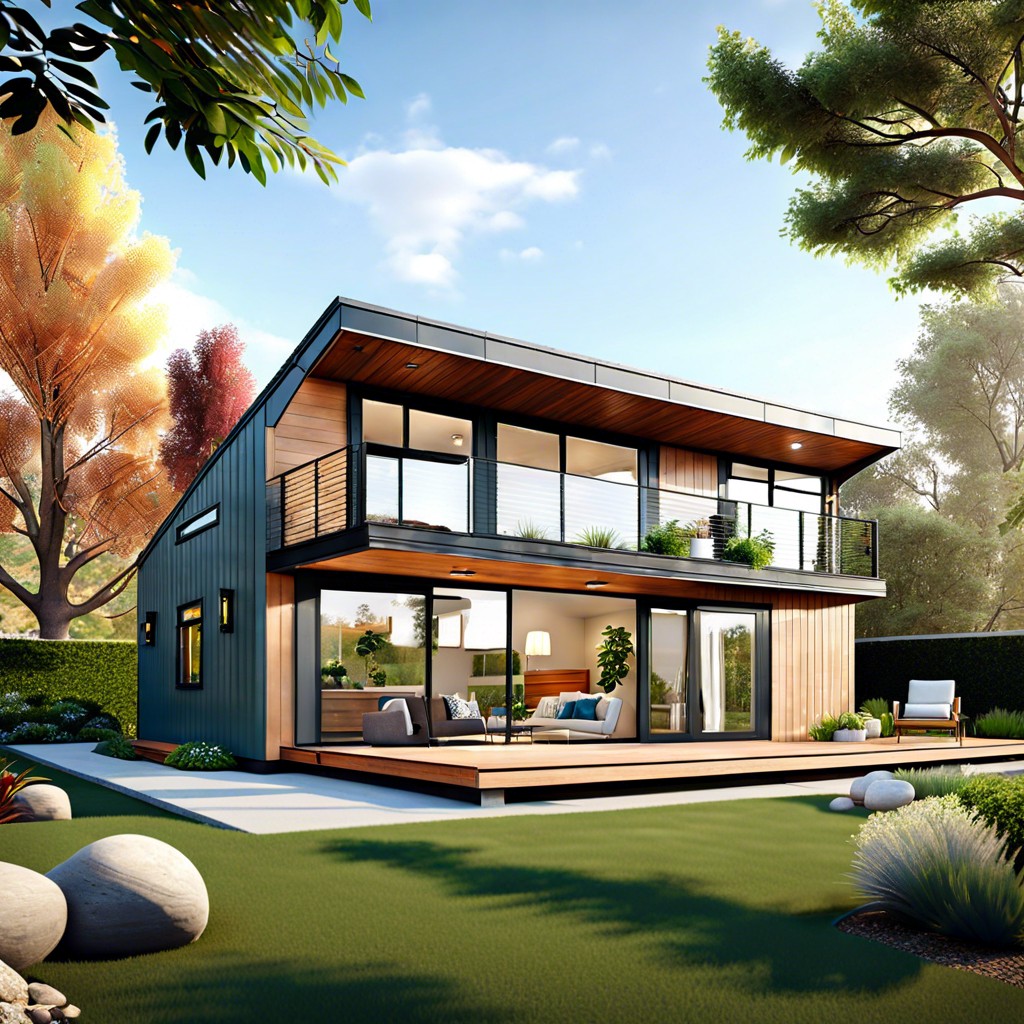
Prefab ADU kits offer a streamlined and cost-effective solution for expanding living space. These kits come as pre-designed, factory-made components that can be quickly assembled on-site, reducing construction time significantly. Opting for a prefab kit allows for a high degree of customization while maintaining a predictable budget and timeline for your cottage-style ADU project.
Energy-Efficient ADU Design
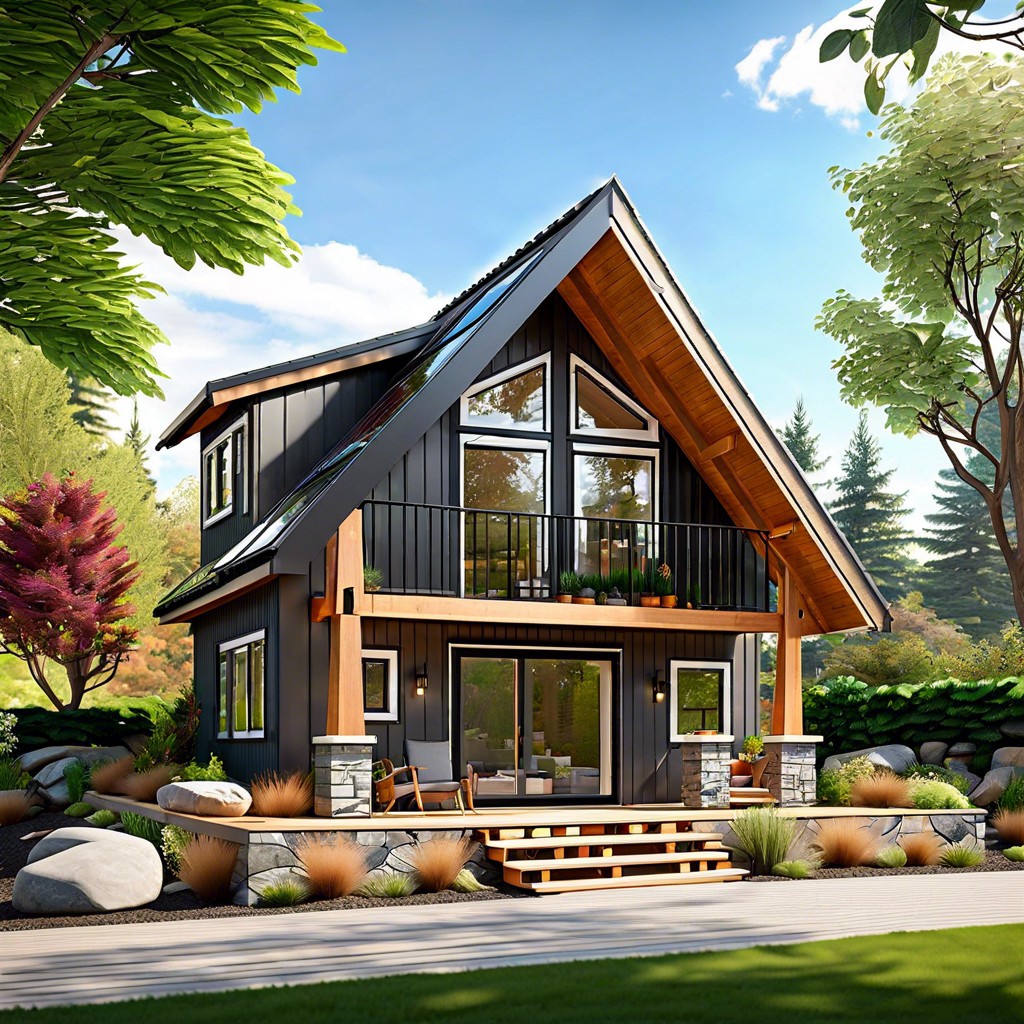
Integrating high-performance insulation and triple-pane windows, an energy-efficient ADU ensures reduced energy consumption and promotes a smaller carbon footprint. Utilizing energy recovery ventilation systems, this type of dwelling maintains excellent air quality while conserving energy. Solar panels and LED lighting fixtures underscore the commitment to sustainability, making the living space cost-effective in the long term.
Scandinavian Style Minimalism ADU
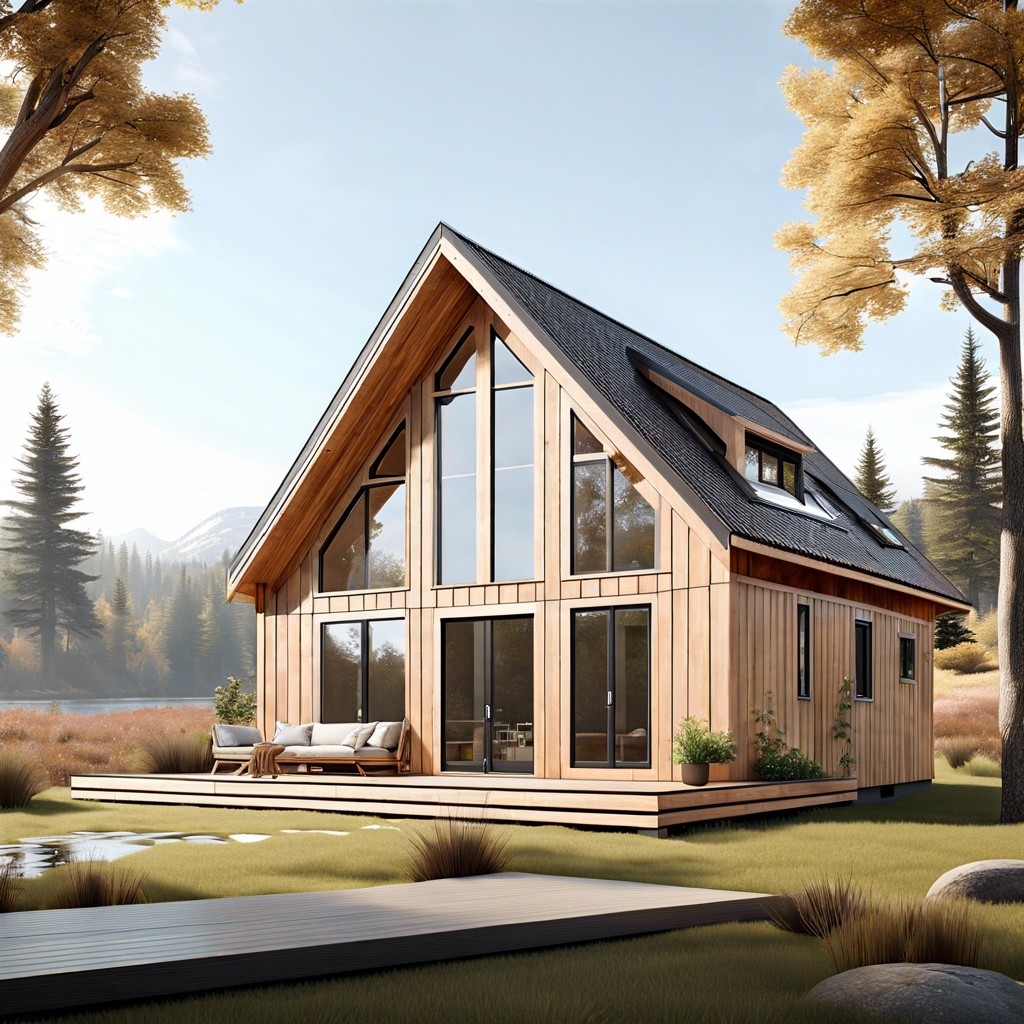
Embracing clean lines and a monochromatic palette, this aesthetic maximizes the sense of space and calm within an ADU. Storage solutions are smart and built-in, reflecting the functional yet beautiful ethos of Nordic design. The overall effect is a serene, clutter-free living space that’s as efficient as it is inviting.
Tiny Home ADU On Wheels
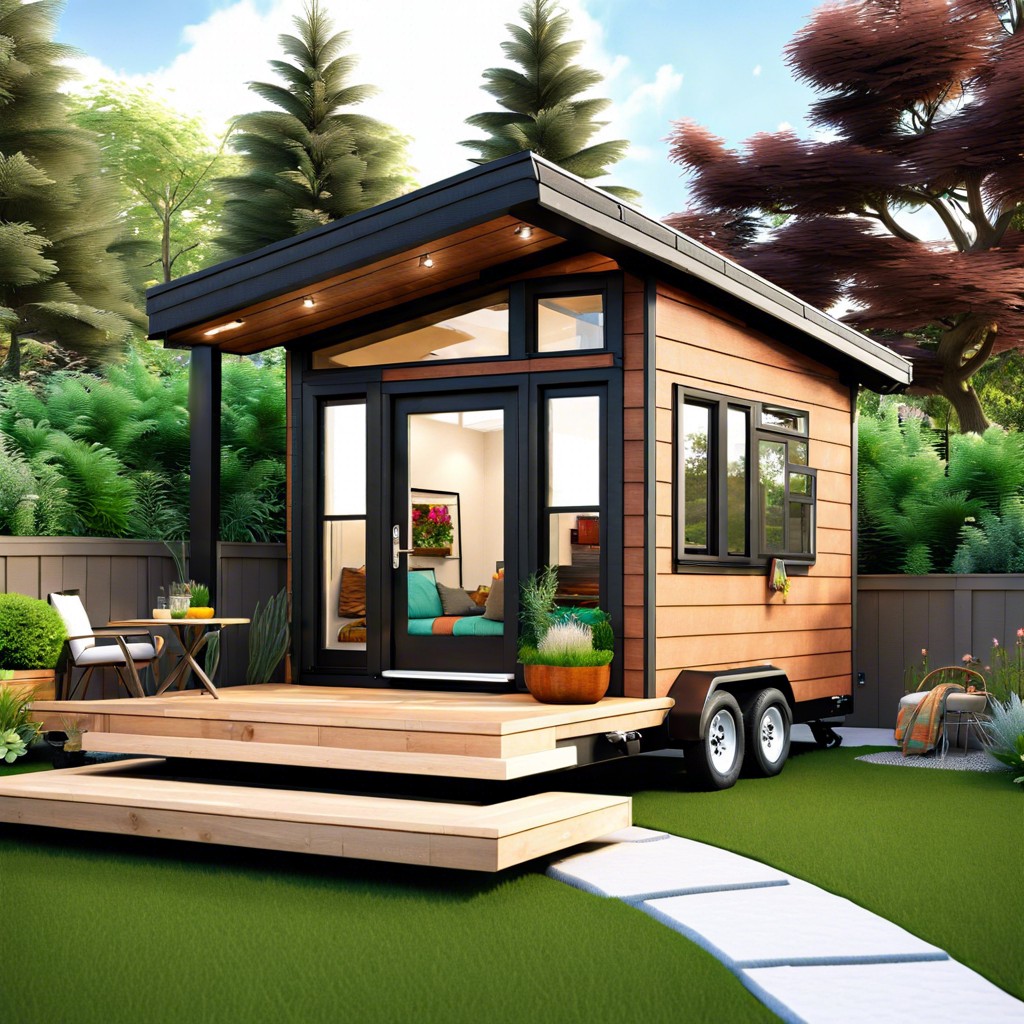
Embracing mobility and flexibility, a tiny home on wheels can serve as a portable ADU, offering homeowners the unique advantage of repositioning their living space as needed. This compact dwelling maximizes space utilization through clever design, incorporating foldable and multipurpose furniture to ensure comfort within a limited footprint. Catering to a more sustainable lifestyle, it can often be constructed with eco-friendly materials and designed to leave a minimal environmental impact.
Guest Suite Over Garage ADU
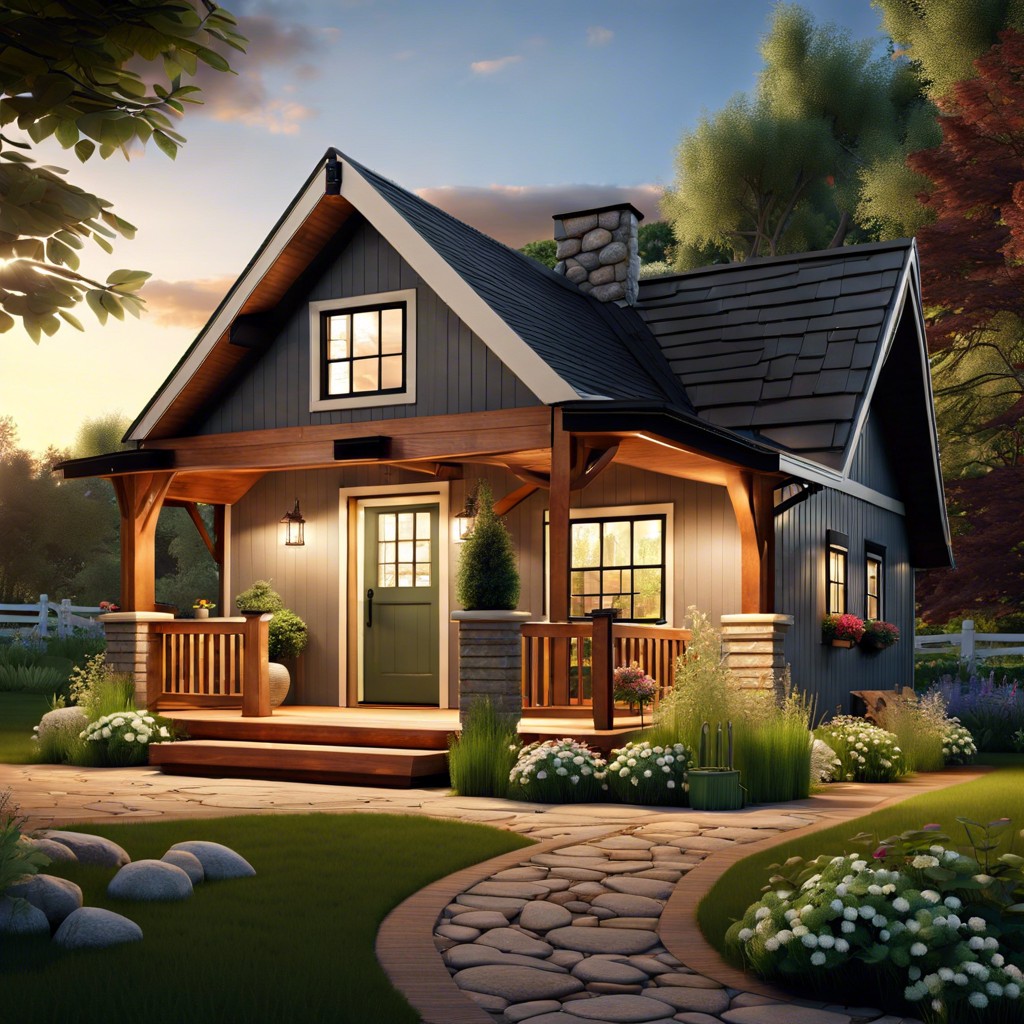
Maximizing underutilized space, a suite above the garage provides a private, separate living area without altering the home’s footprint. This design capitalizes on vertical real estate, offering guests their own retreat, complete with necessary amenities and a separate entrance. These units blend seamlessly with the existing architecture, often enhancing the property’s aesthetic appeal and functionality.
Passive Solar ADU
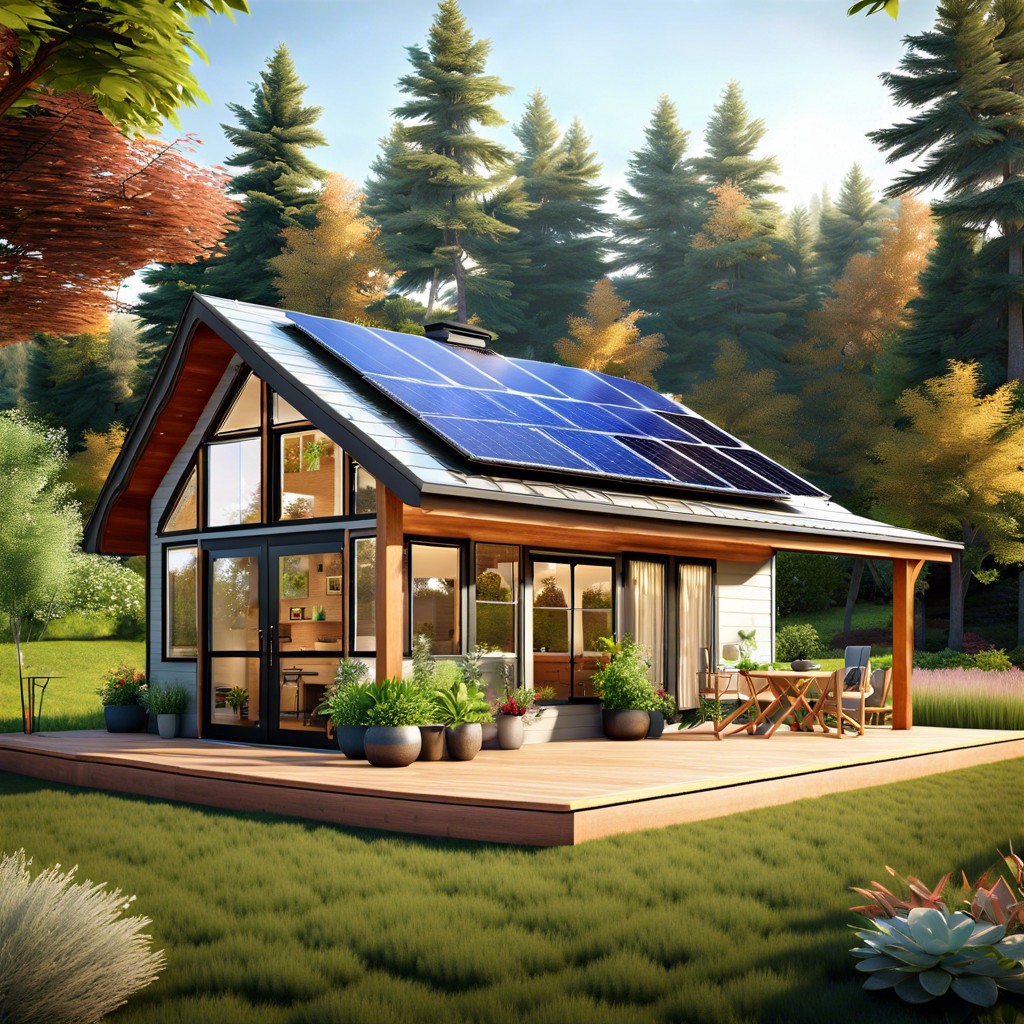
A Passive Solar ADU harnesses sunlight for natural heating and lighting, strategically using windows, walls, and floors to collect, store, and distribute solar energy. During the colder months, it reduces reliance on traditional heating systems, offering a sustainable and cost-effective living space. The design includes overhangs or shades to prevent overheating in summer, ensuring a comfortable interior climate year-round.
Modern and Glass-Walled ADU
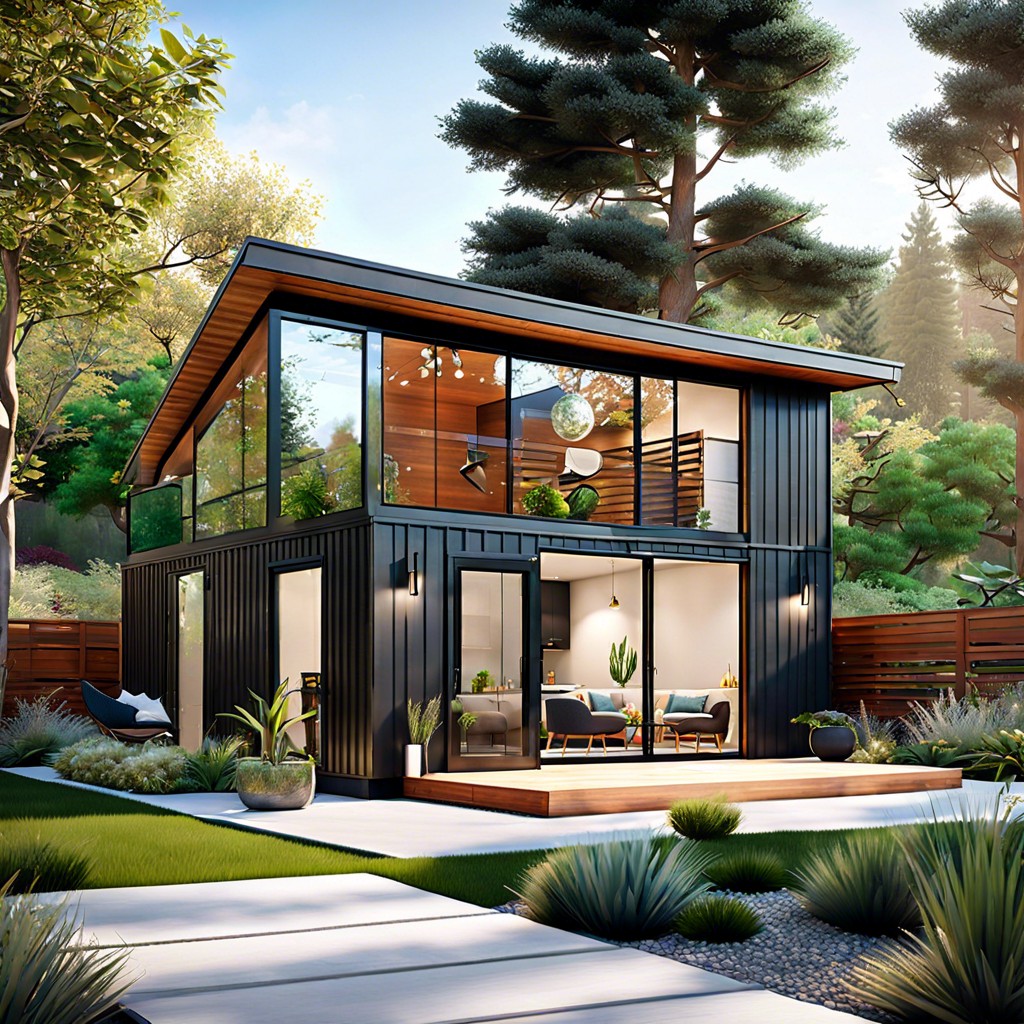
A modern and glass-walled ADU boasts a sleek, contemporary design that maximizes natural light with its expansive windows. Its open floor concept and integration of indoor and outdoor spaces create an illusion of a larger living area, perfect for those who appreciate visually stunning architecture. The use of glass allows for scenic views and can help merge the ADU seamlessly with a landscaped garden or urban backdrop.
Container Conversion ADU
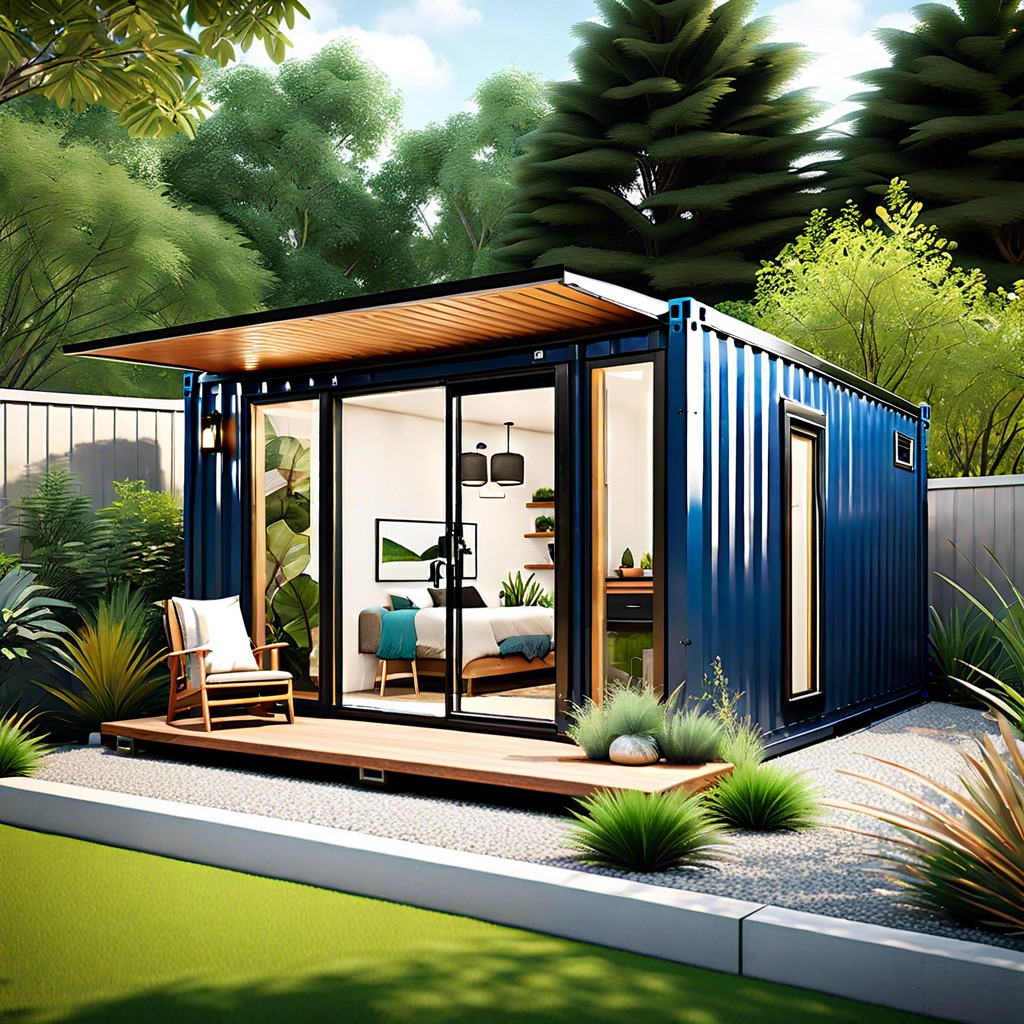
Repurposing shipping containers into accessory dwelling units provides a unique blend of modern aesthetics and industrial charm. These compact living spaces are customizable, offering a sustainable and often cost-effective housing solution. The sturdy structure of containers also ensures durability, making them a practical choice for creating a long-lasting ADU with a small footprint.
Farmhouse Chic ADU
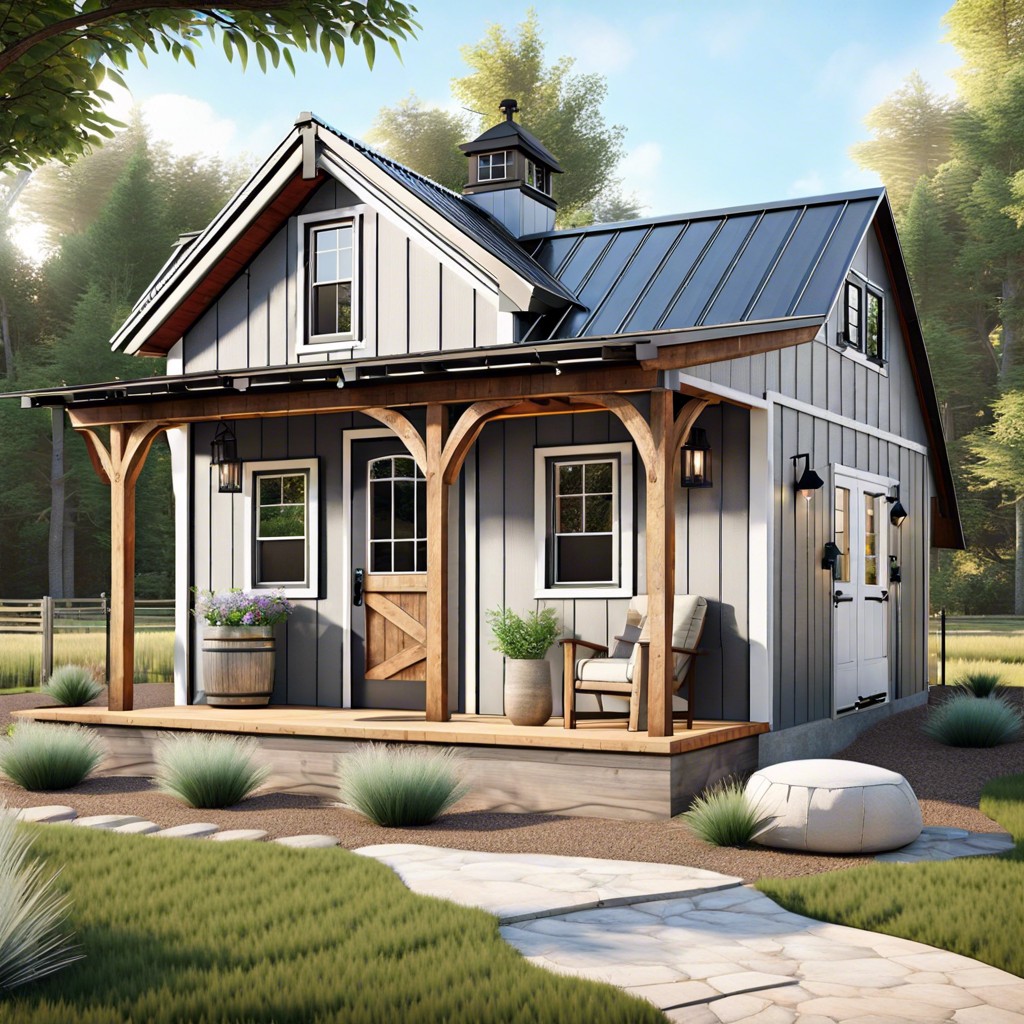
Embracing cozy aesthetics and functionality, the Farmhouse Chic ADU combines rustic charm with modern comforts. Natural materials like wood and stone are featured prominently alongside shiplap walls and vintage fixtures, creating a warm, inviting atmosphere. With its signature large porch and homey feel, this style of ADU offers a quaint retreat that complements both rural and urban settings.
Loft Space ADU
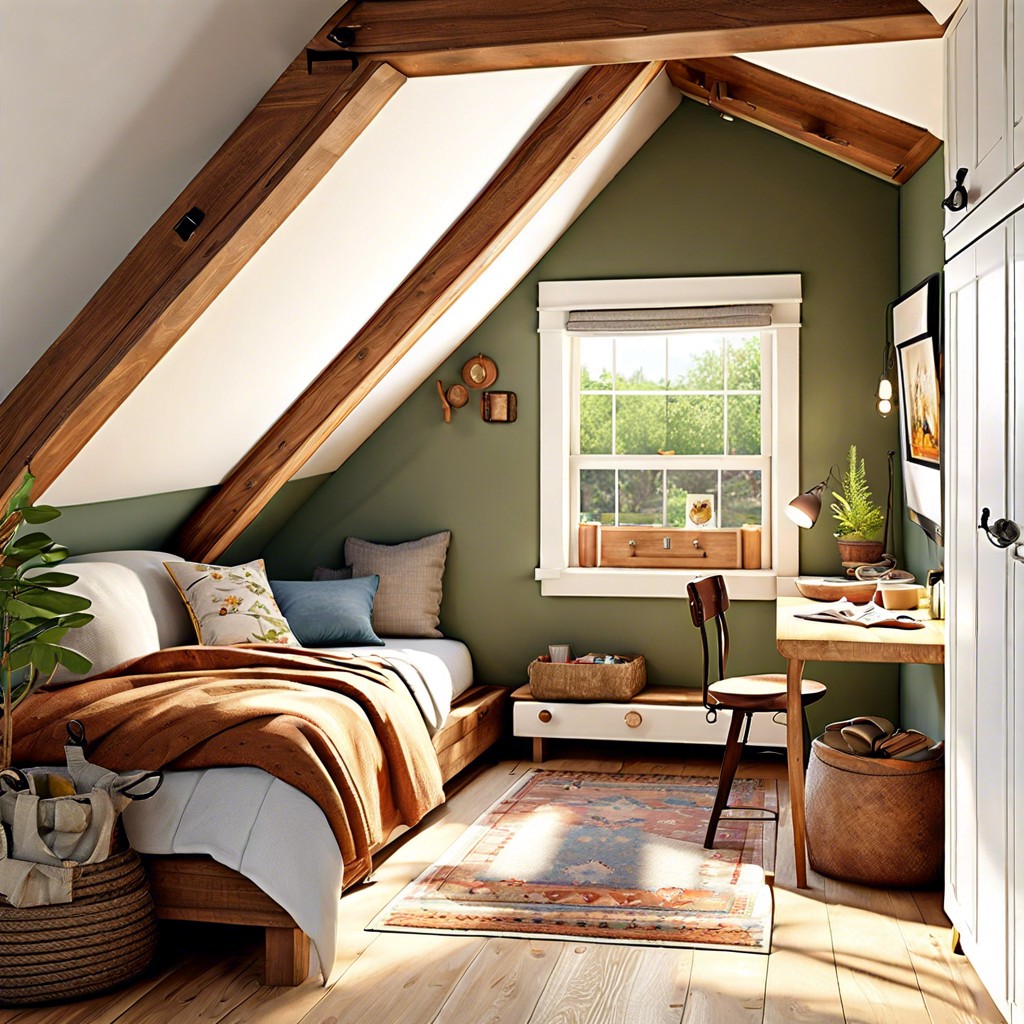
Maximizing the limited footprint of an ADU, a loft space effectively separates sleeping quarters from living areas, creating a sense of ample room and privacy. The elevated bedroom area often allows for additional storage or workspace underneath, enhancing functionality. Large windows or skylights in the loft nurture a well-lit, airy ambiance, which is especially coveted in compact living spaces.
Art Studio ADU
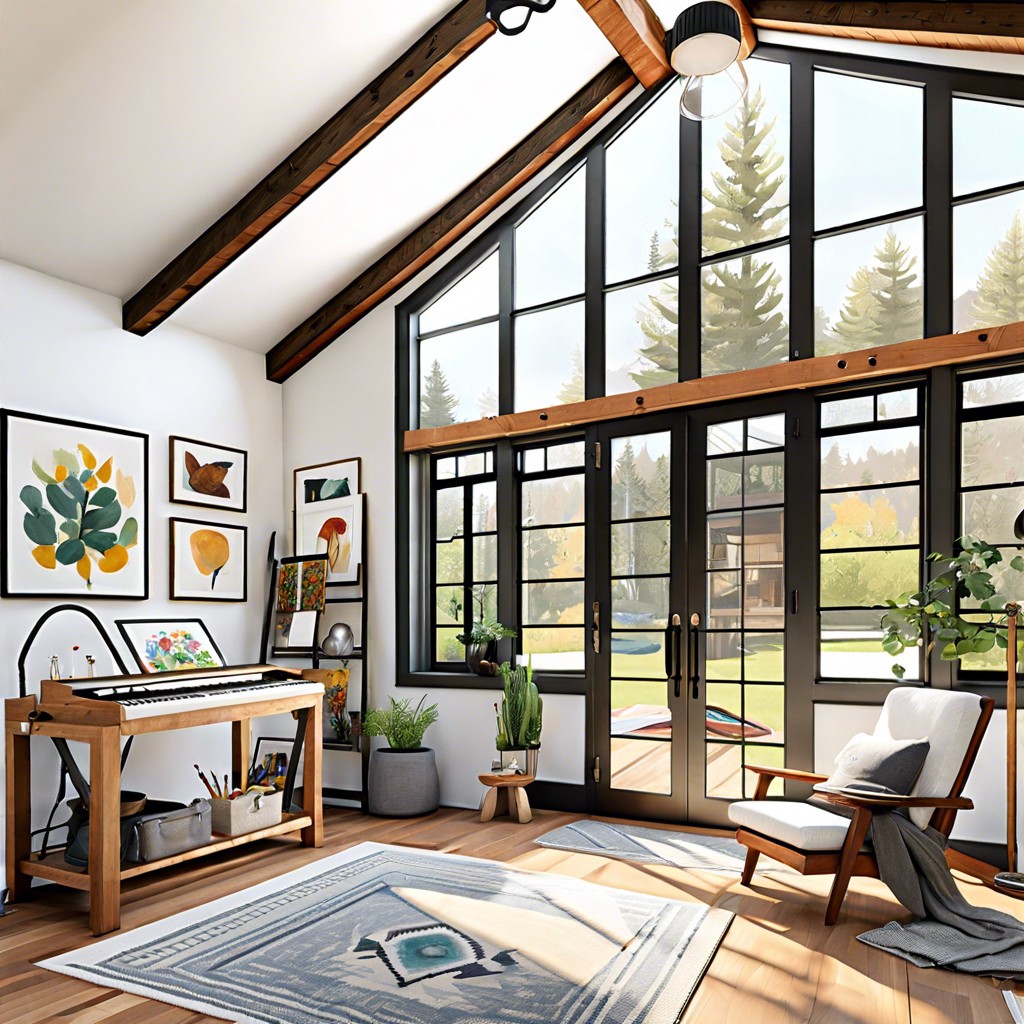
An Art Studio ADU serves as a tranquil retreat for creativity, offering ample natural light and storage for materials. Its design typically incorporates large windows or skylights, making it an inspiring space for artists to work undisturbed. The distinct separation from the main residence fosters an environment where focus and artistic flow can thrive.
ADU With Rooftop Deck
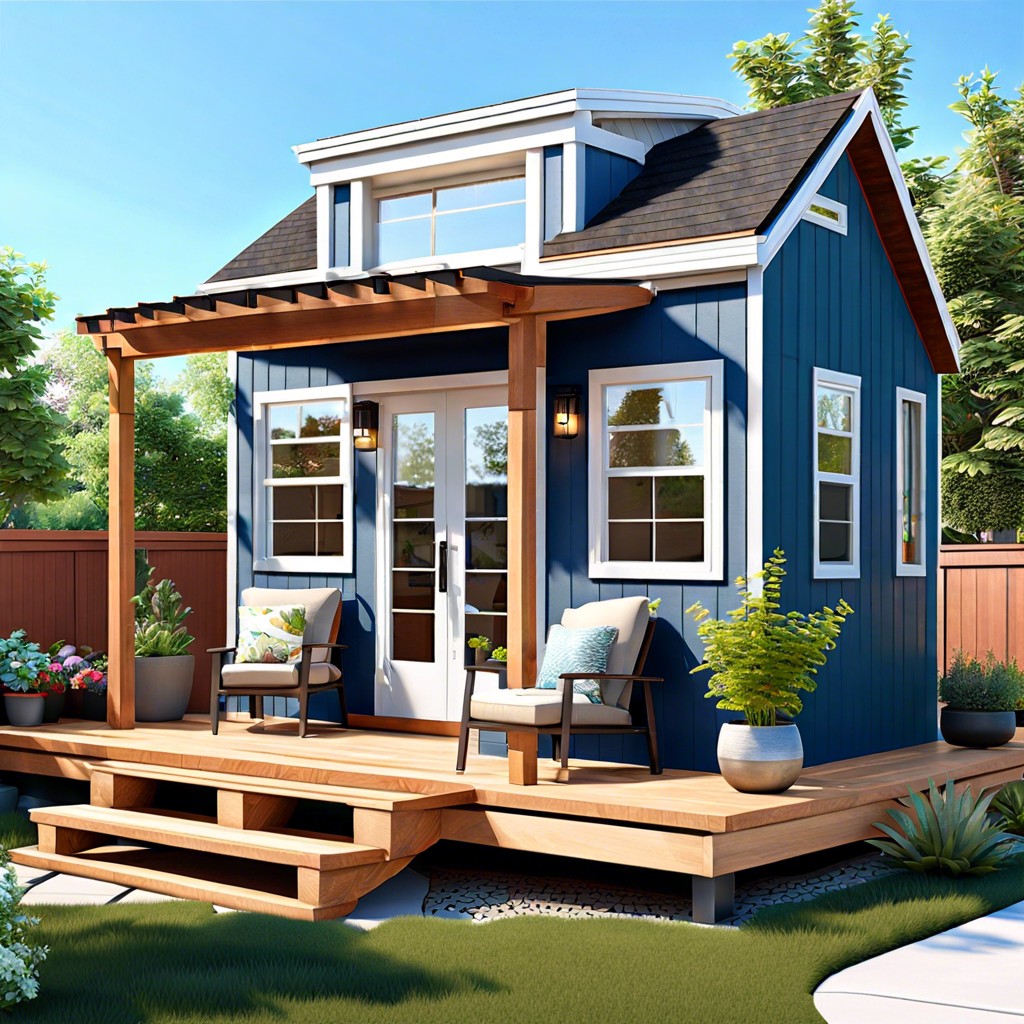
An ADU with a rooftop deck maximizes outdoor living space, offering a private, elevated area for relaxation and entertainment. The design incorporates a staircase leading to the roof, creating a seamless connection between the indoors and an open-air retreat. This feature not only enhances the livability of a small dwelling but also adds value by providing stunning views and additional usable square footage.
Ideas Elsewhere
- https://www.cotta.ge/resources/2021-12-31-backyard-privacy-ideas
- https://www.cotta.ge/resources/2021-05-19-how-do-i-choose-the-right-adu-floor-plan
- https://www.cotta.ge/featured
Table of Contents




