Last updated on
Unlock a world of innovative and quirky tiny house plans that make the most of small spaces and big dreams.
Tiny houses. They’re charming, economical, and they make you rethink that vast collection of souvenir teaspoons you’ve amassed.
But you know what? The Internet’s been buzzing with the same ol’ designs. I’m here to shake things up with some quirky, fresh angles.
You’re about to embark on an adventure into the wild world of innovative tiny house plans that haven’t hit your Instagram feed yet. Buckle up, and let’s dive right into some seriously cool, pint-sized living ideas!
Lofted Cabin With Rooftop Deck
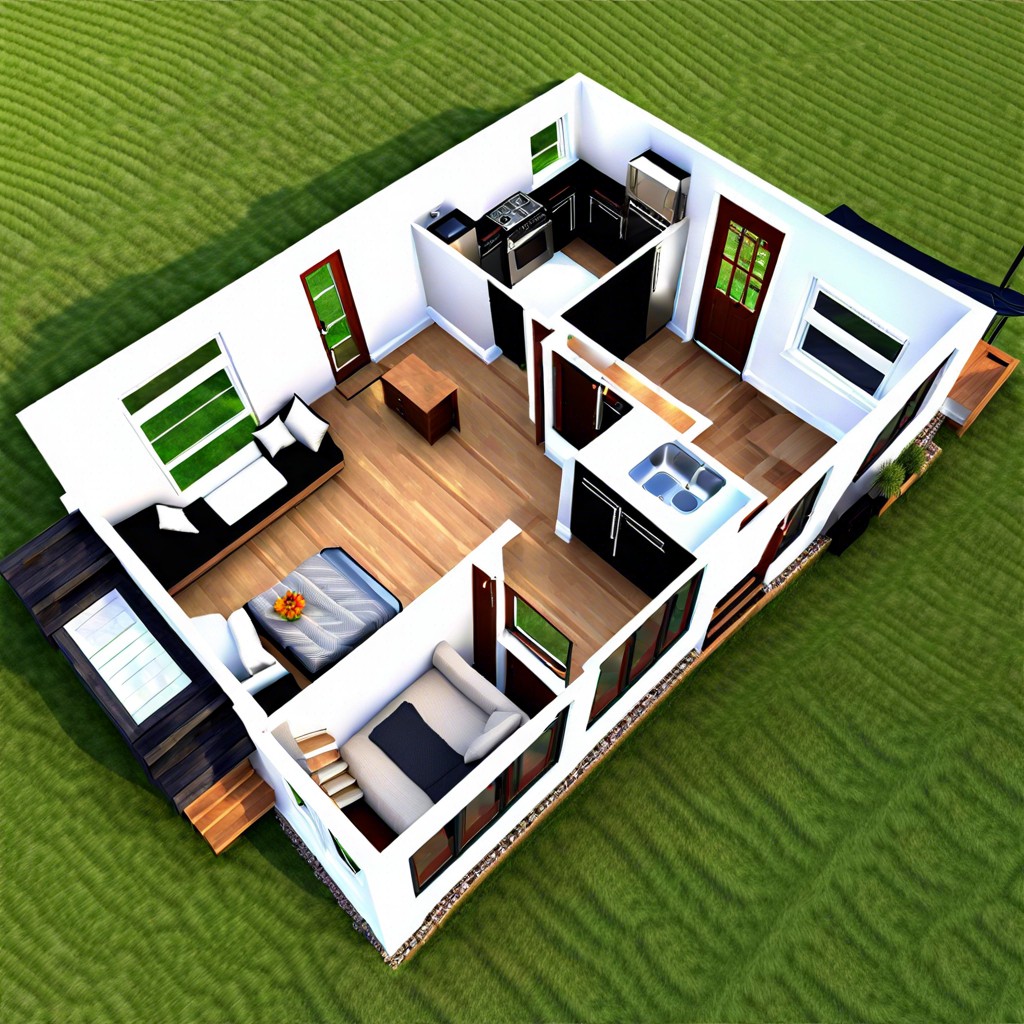
The Lofted Cabin with Rooftop Deck maximizes space by incorporating a cozy loft for sleeping and a rooftop deck for outdoor enjoyment. It provides a clever solution for those looking for a tiny home design with added functionality and charm.
Mobile A-Frame House
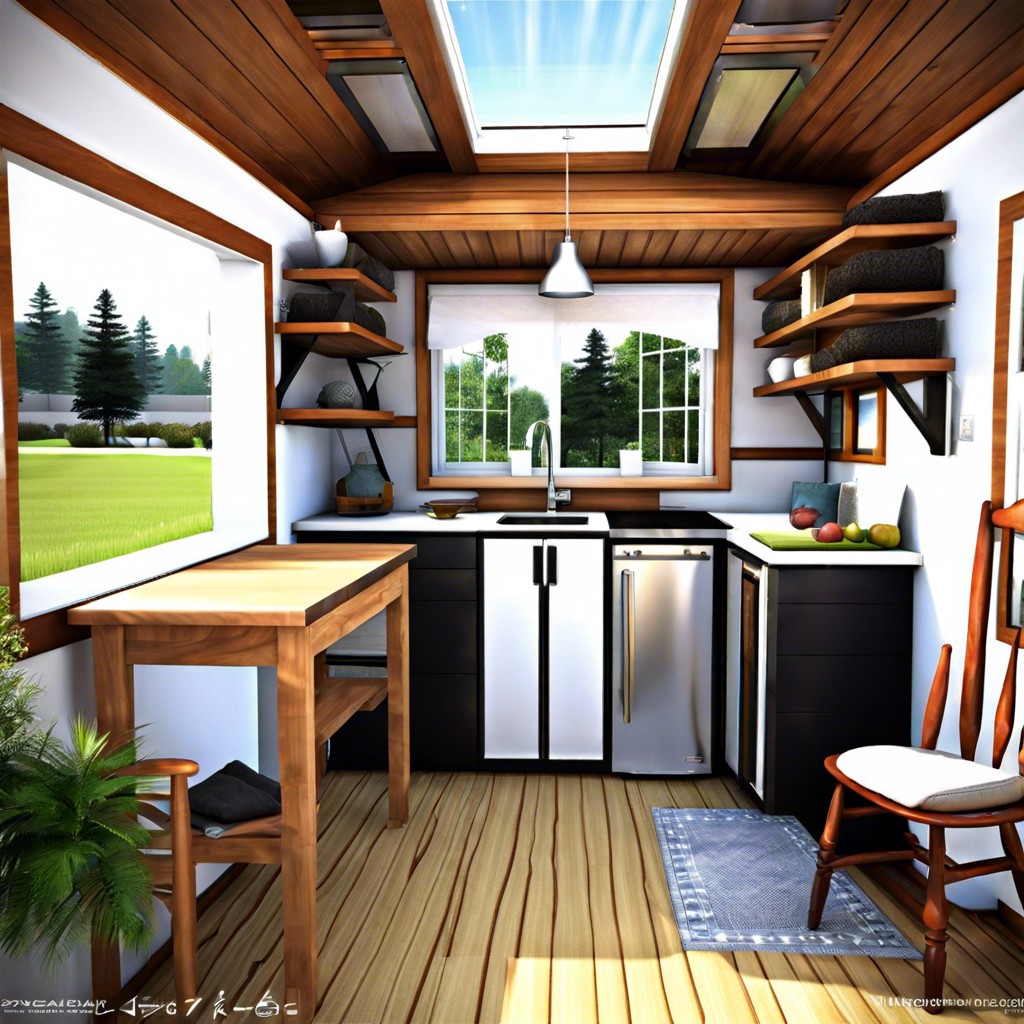
A Mobile A-Frame House is a compact and transportable structure that offers a unique living experience on the go. Its triangular shape provides a cozy and functional living space within a small footprint.
Underground Earth-Sheltered House
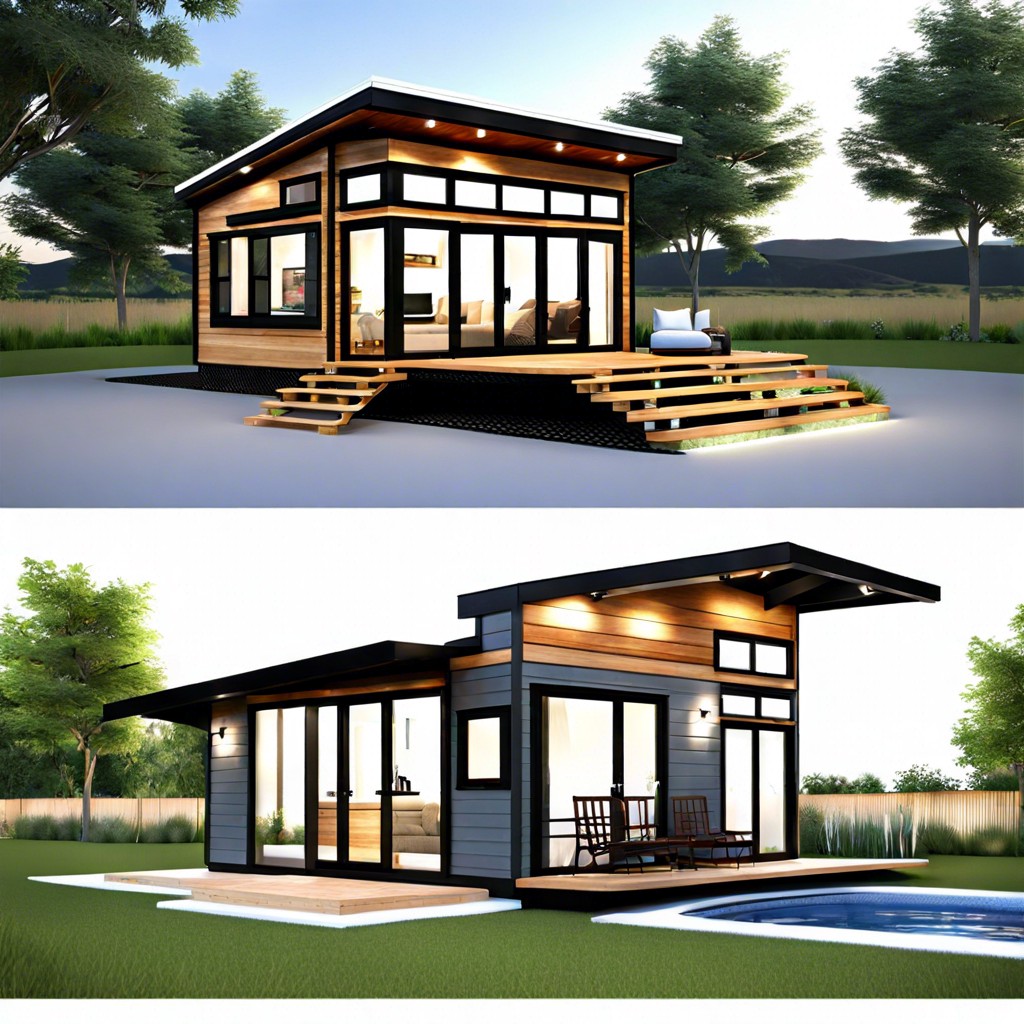
An Underground Earth-Sheltered House is built partially or entirely below ground level, using the earth as a natural insulator. It reduces energy costs by leveraging the earth’s stable temperature.
Modern Minimalist Cube
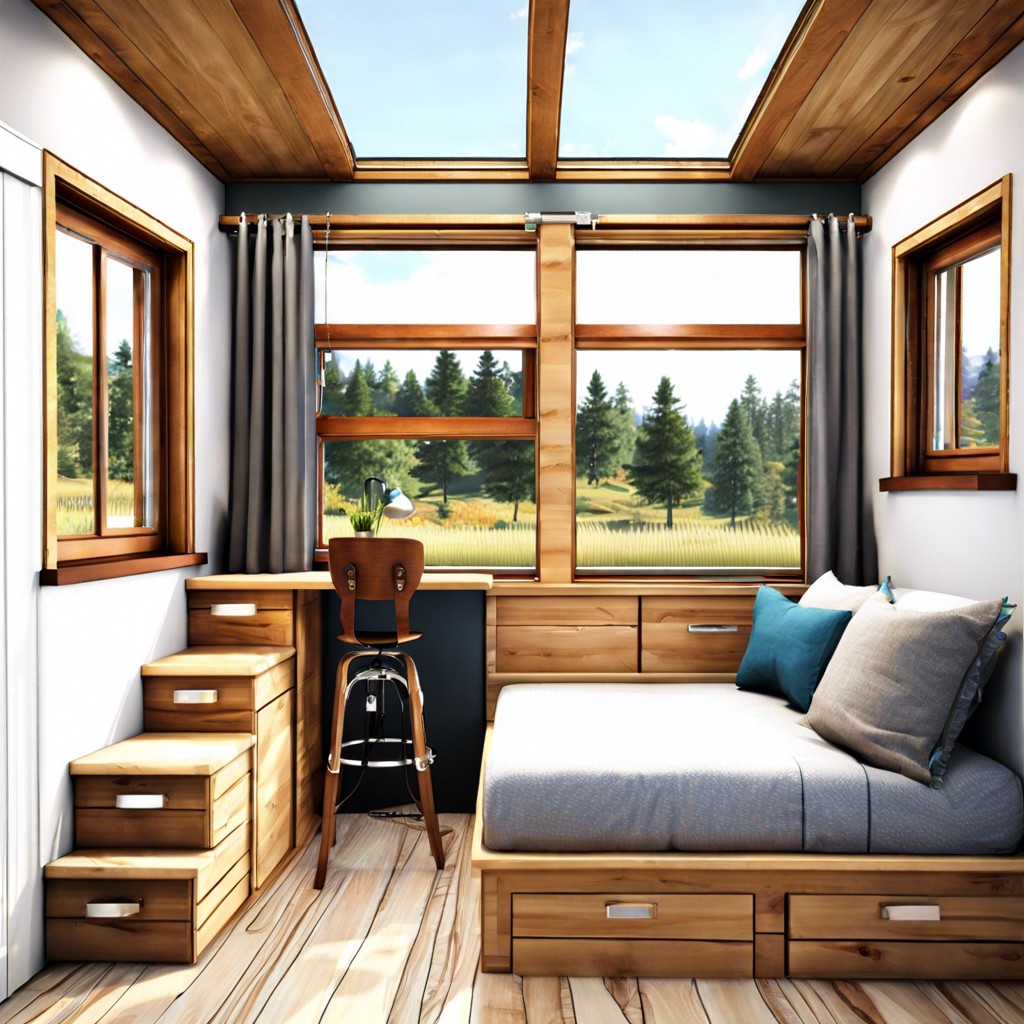
This tiny house design focuses on sleek lines and simple aesthetics, offering a modern living space with a minimalist approach. The cube-shaped structure maximizes space efficiency while providing a stylish and contemporary living environment.
Treehouse Tiny Home
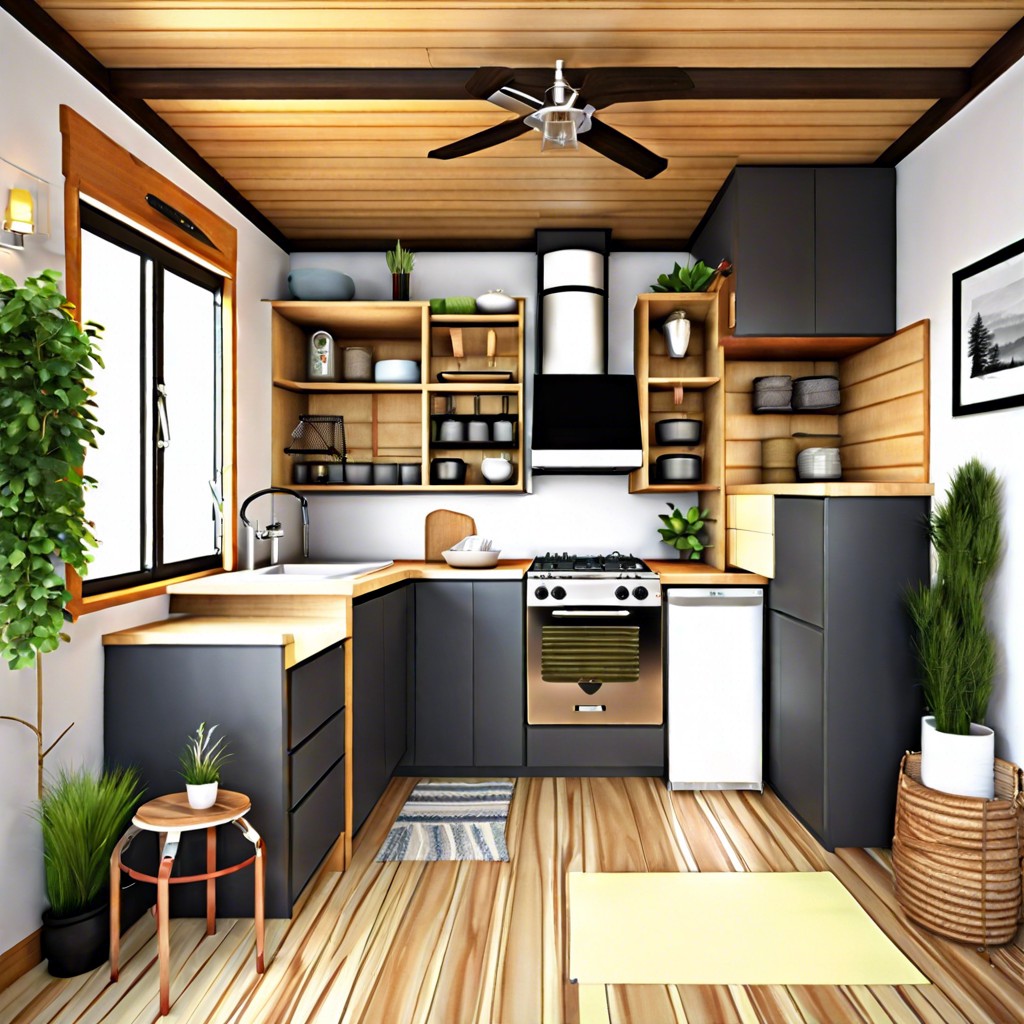
Elevated on sturdy trunks, the Treehouse Tiny Home offers a cozy escape surrounded by nature. Nestled high above the ground, this unique dwelling provides a whimsical living experience.
Boathouse On a Lake
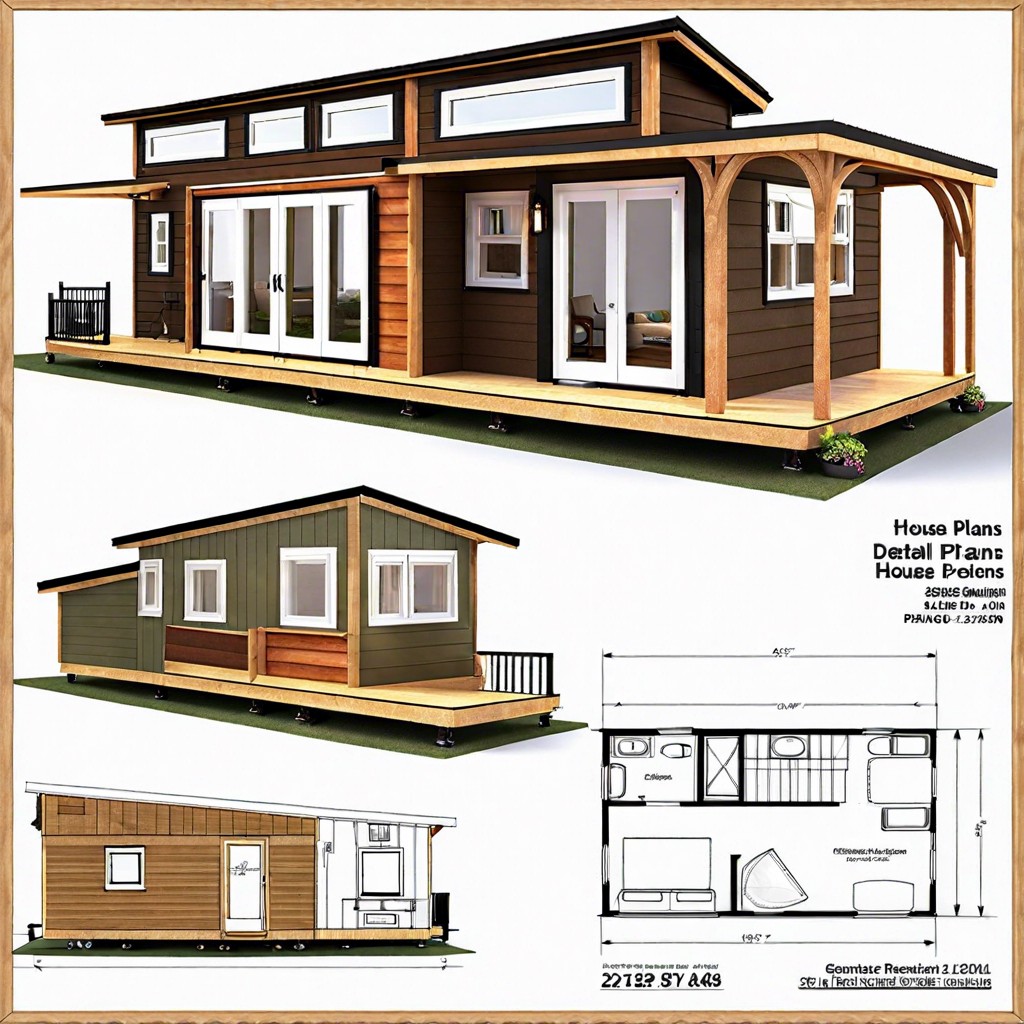
Imagine a tiny home built on a floating platform, offering tranquility on a lake. Perfect for those seeking a unique living experience surrounded by nature.
Tiny House With Retractable Porch
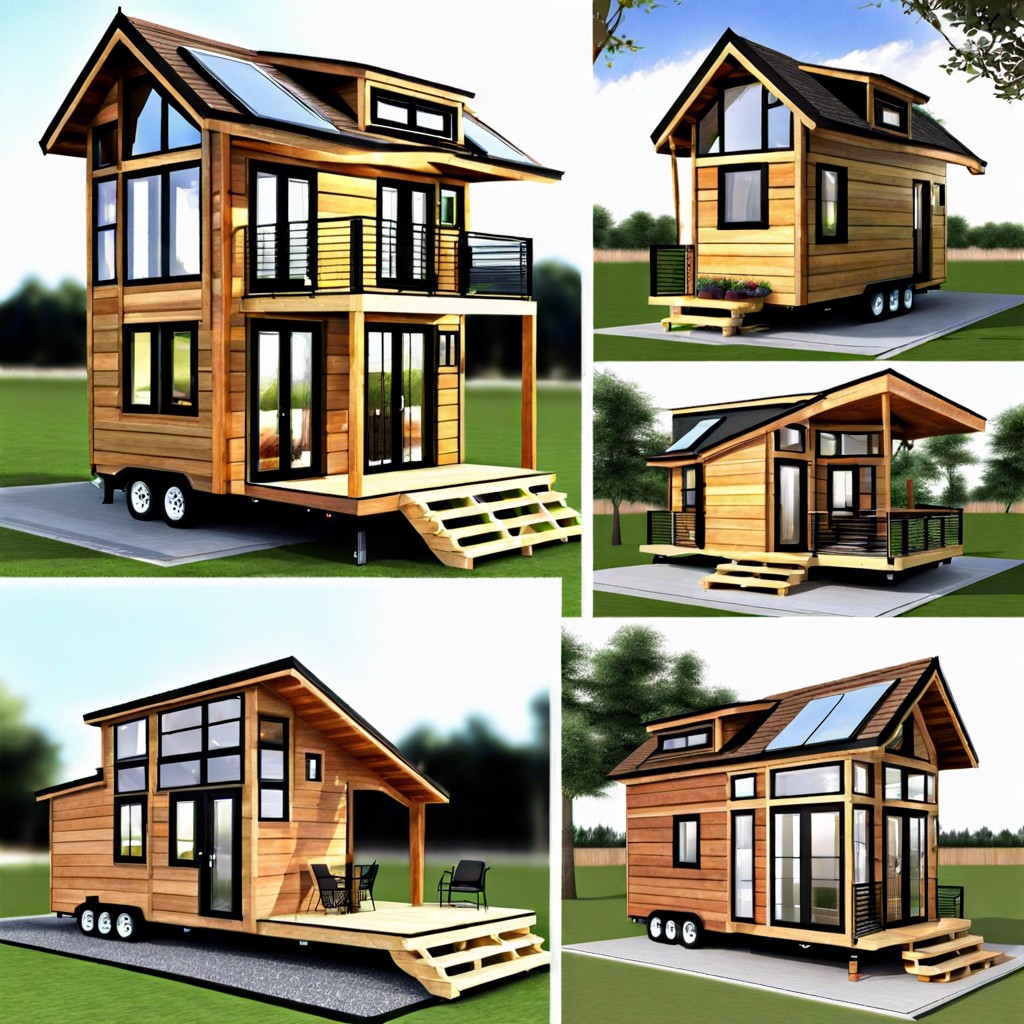
The Tiny House with Retractable Porch offers a versatile outdoor space that can be easily adjusted based on the homeowner’s preference. This feature allows for an open-air experience when desired and added privacy or protection from the elements when needed.
Multi-Level Micro Townhouse
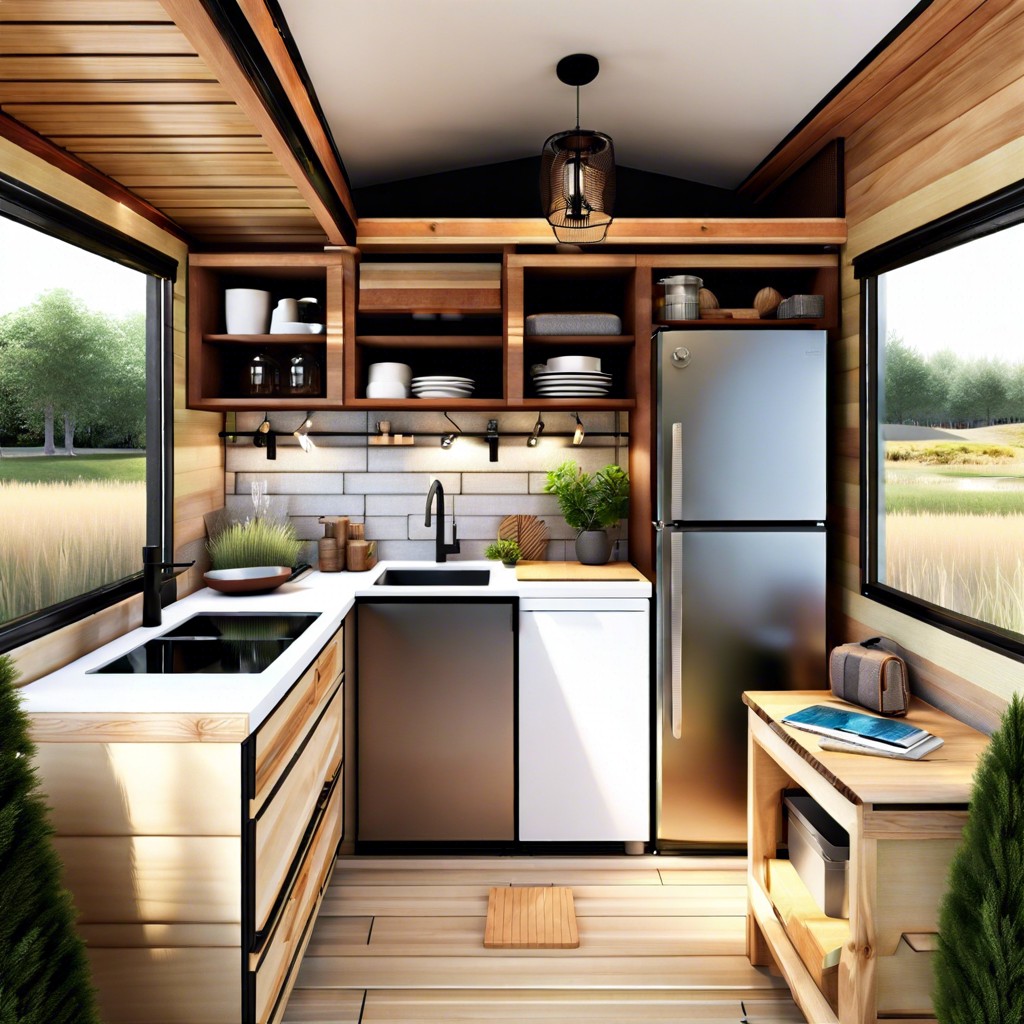
This multi-level micro townhouse maximizes space by utilizing vertical living solutions while maintaining a cozy and functional layout. It offers an innovative approach to tiny house design, providing separate areas for living, working, and sleeping within a compact footprint.
Vintage Trailer Tiny Home
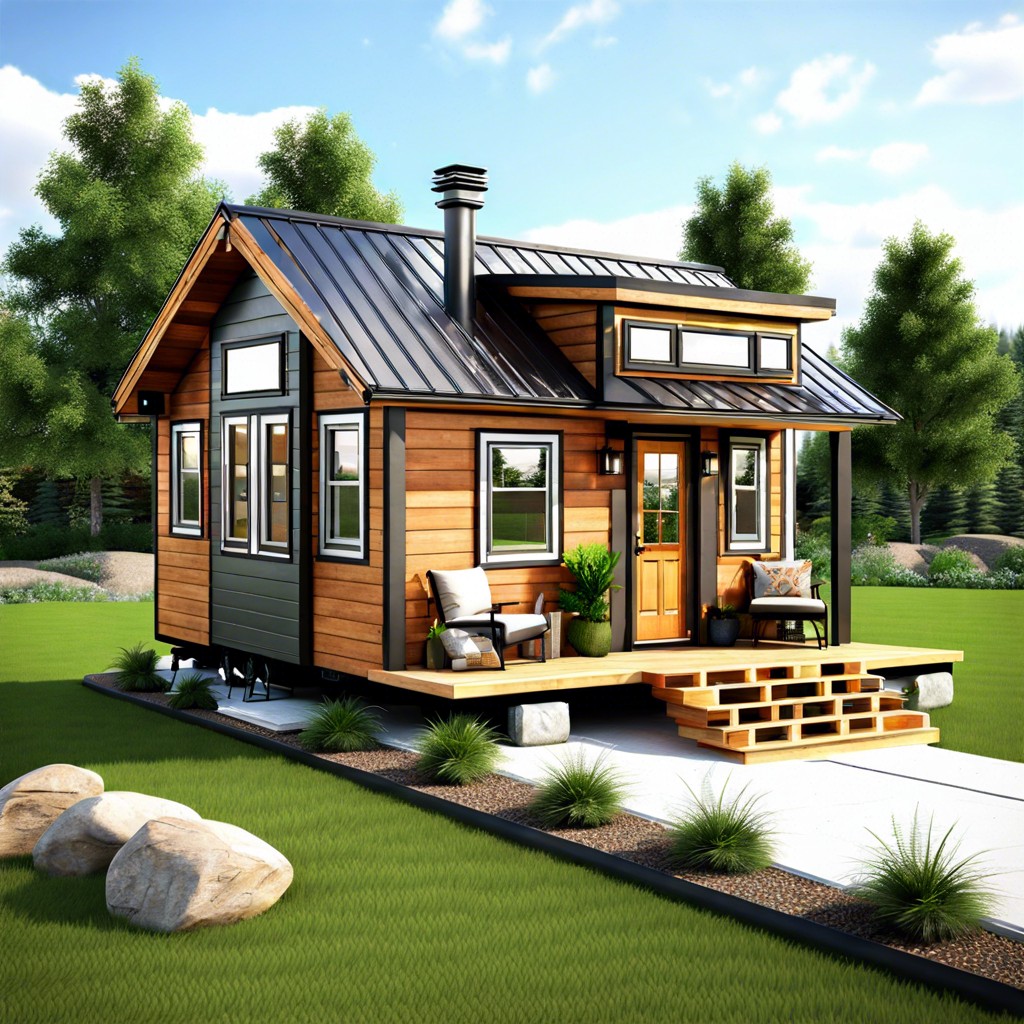
Transforming a vintage trailer into a cozy living space is a popular choice for tiny home enthusiasts. The retro charm and portability of these homes make them a unique and stylish housing option.
Solar-Powered Geodesic Dome
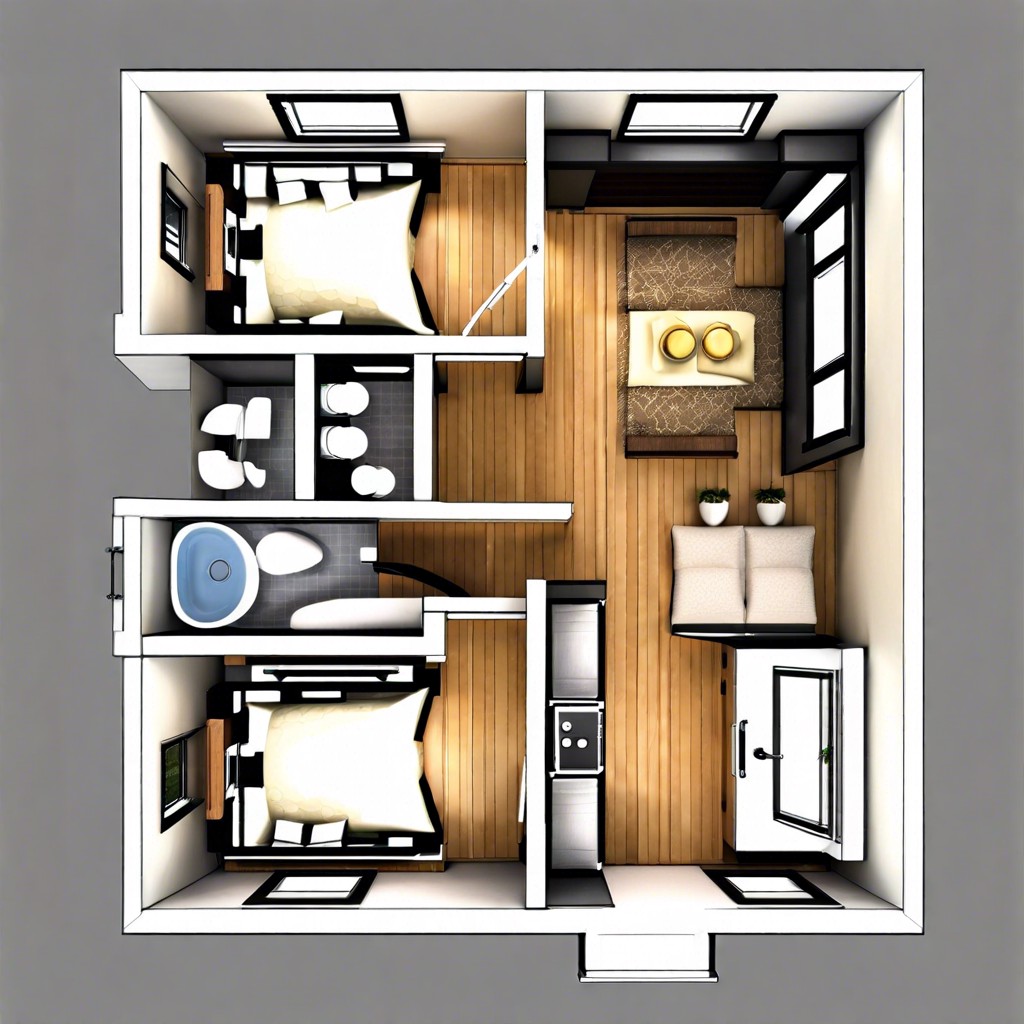
Designed to harness solar power efficiently, the Solar-Powered Geodesic Dome offers eco-friendly living with a futuristic twist. Its innovative design maximizes natural light and energy savings.
Tiny House With Greenhouse
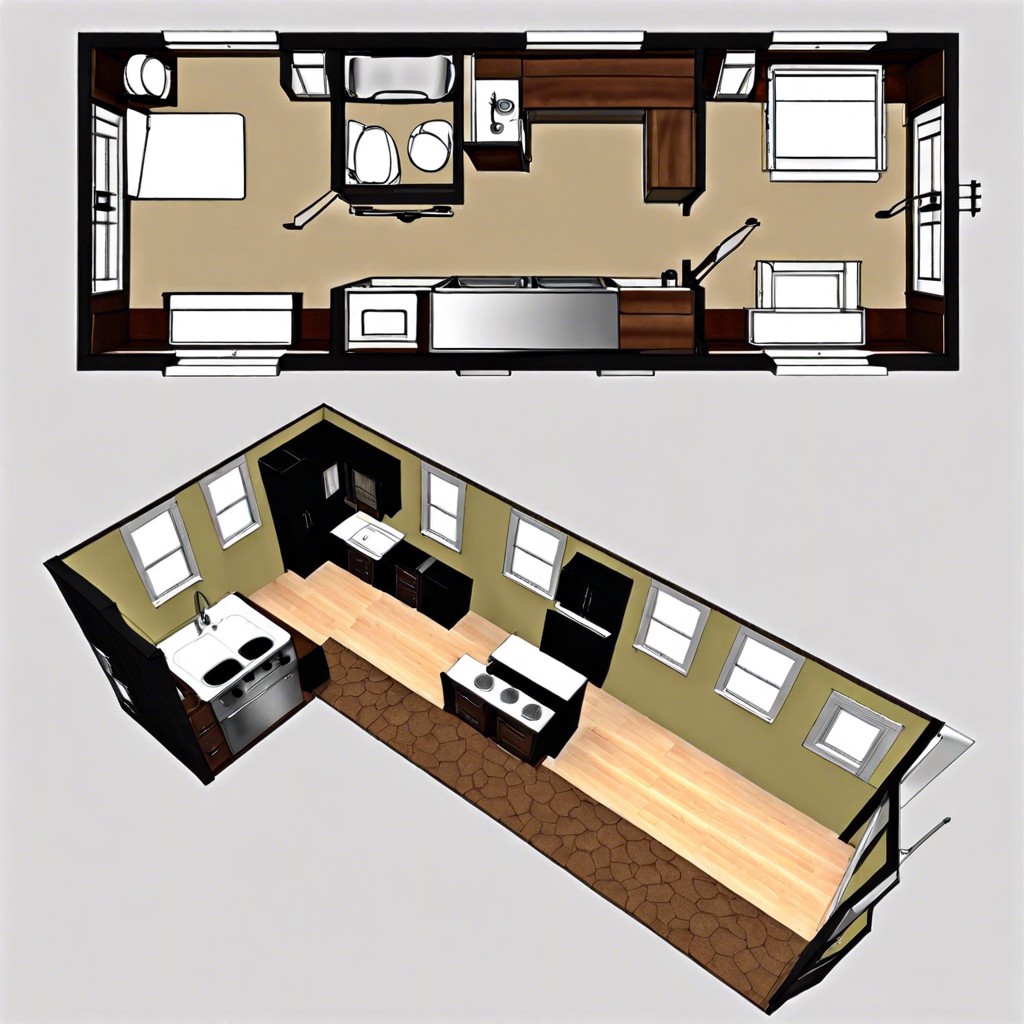
Integrating a greenhouse in a tiny house allows for year-round gardening and fresh produce. It provides a sustainable and efficient way to grow plants indoors.
Container Home With Vertical Garden
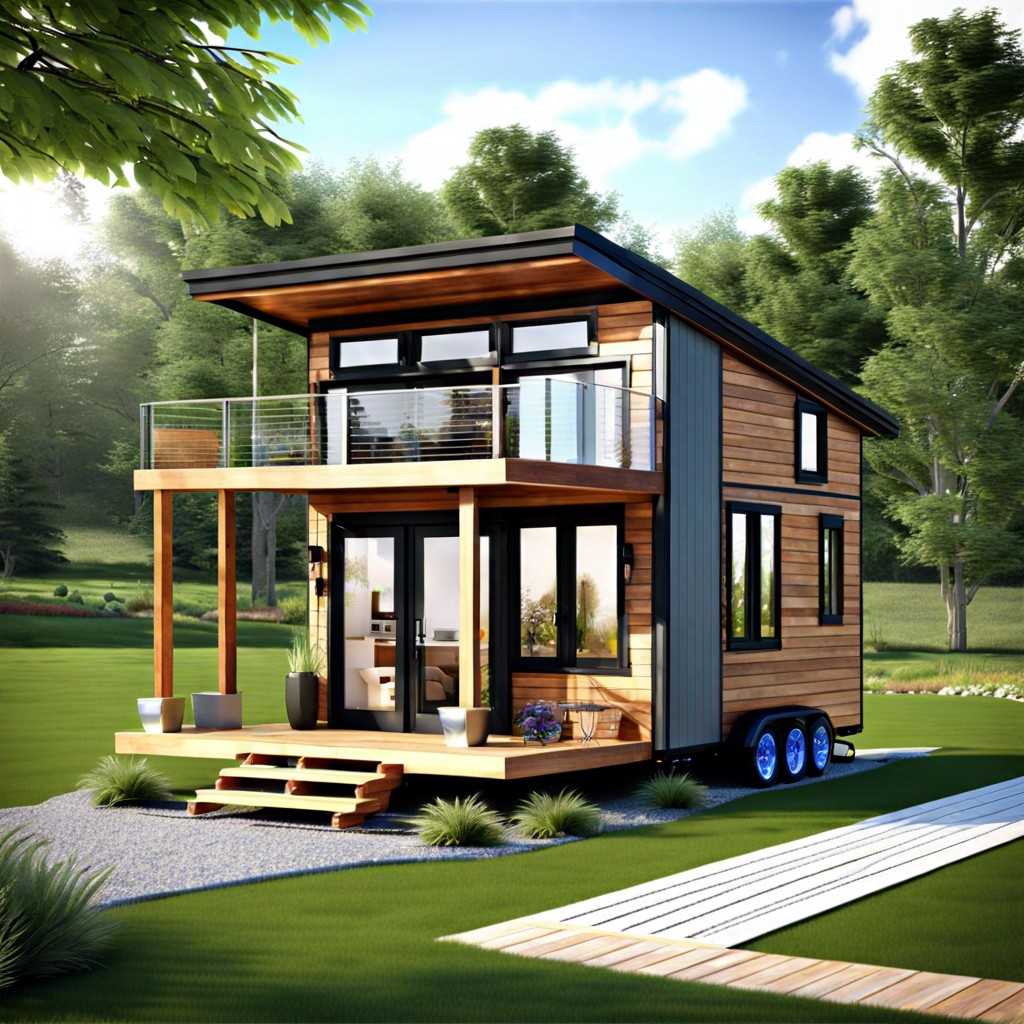
Utilizing vertical garden spaces, a container home incorporates greenery into its design, enhancing aesthetics and air quality. The vertical garden adds a touch of nature to the compact living space, creating a unique and eco-friendly ambiance.
Floating Tiny House
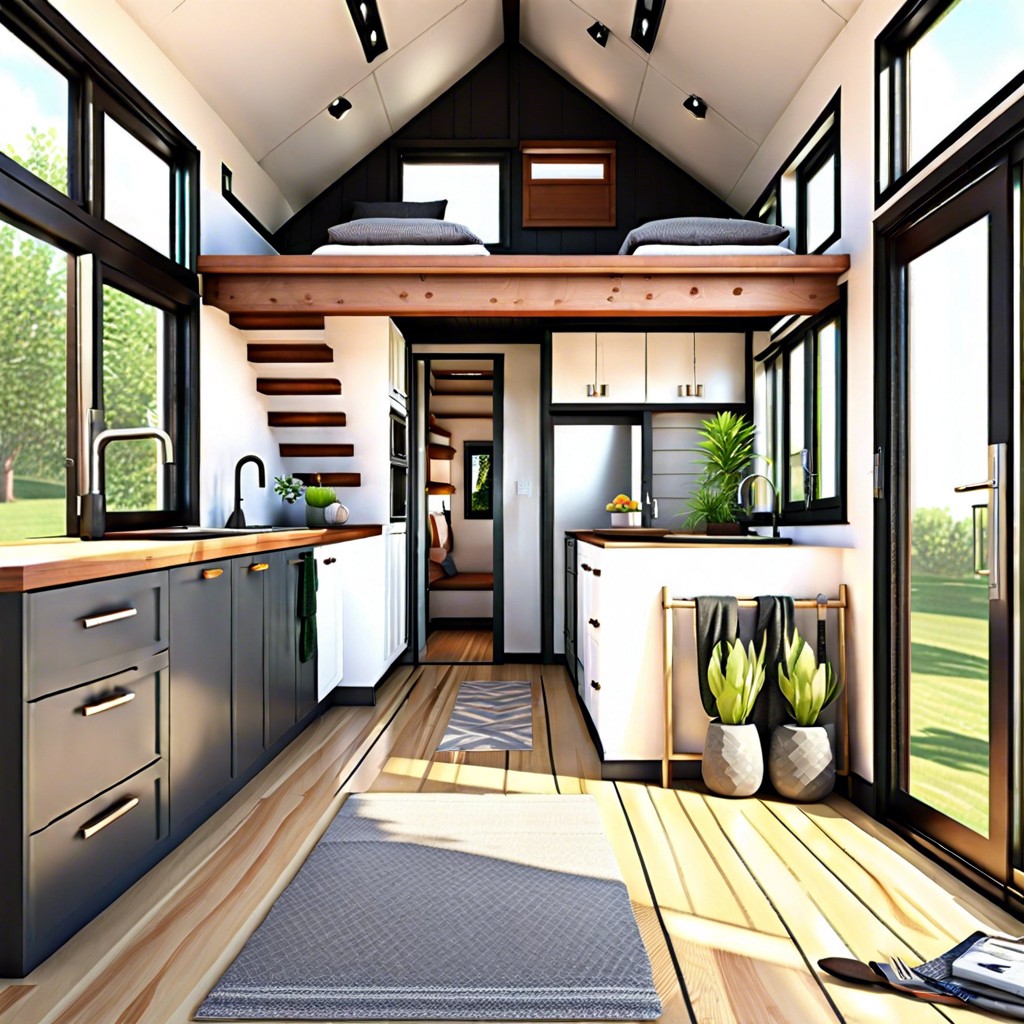
The Floating Tiny House idea combines the charm of a traditional tiny home with the unique feature of being on water. It offers a tranquil and adventurous living experience, perfect for water enthusiasts.
Off-Grid Yurt
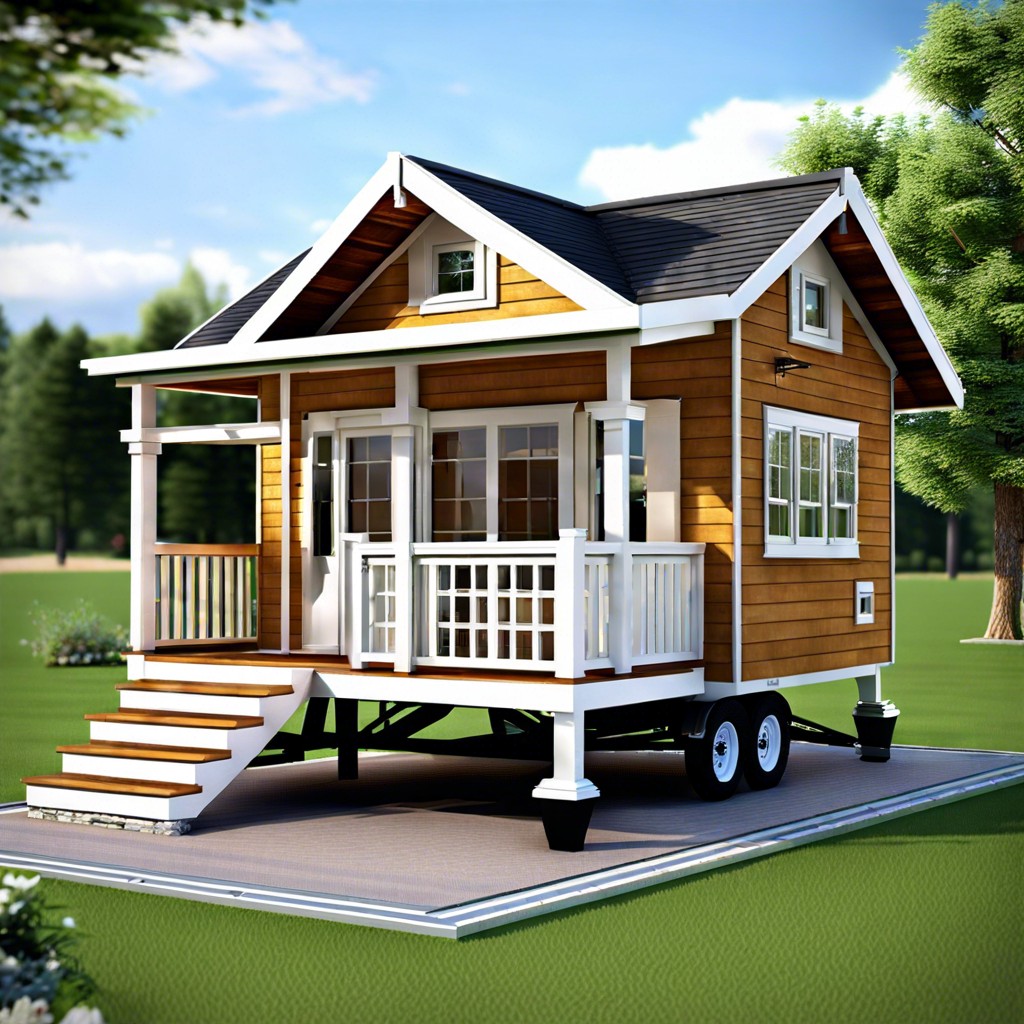
An Off-Grid Yurt is a self-sufficient tiny house that utilizes renewable energy and natural resources for all its energy needs. It is an eco-friendly dwelling designed for sustainable off-the-grid living.
Tiny House With Sliding Walls
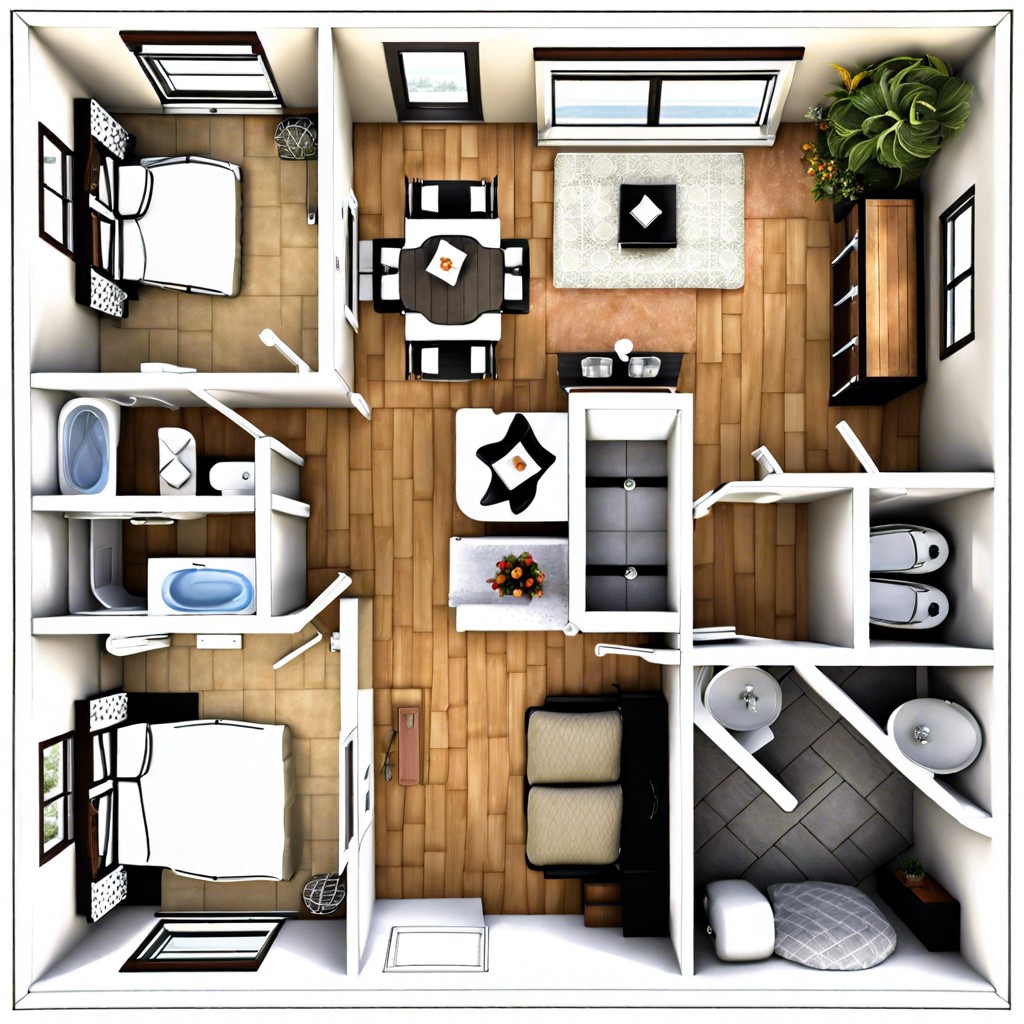
This tiny house design features walls that slide to create flexible living spaces, maximizing the functionality of a small footprint. By adjusting the walls, residents can easily reconfigure the layout to suit different needs or activities.
Table of Contents




