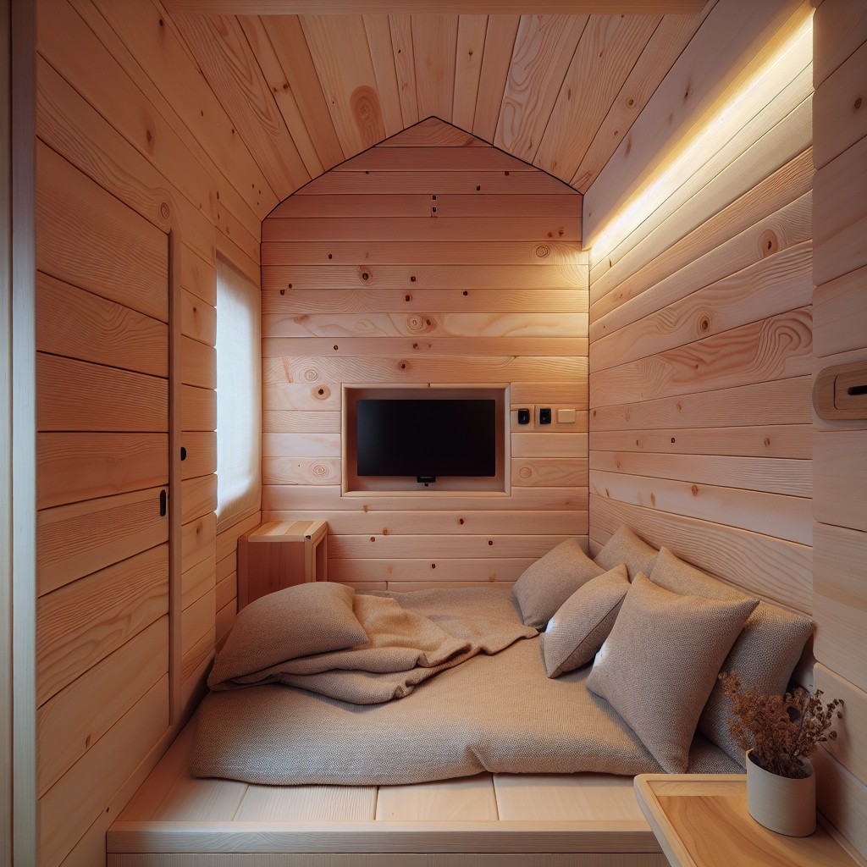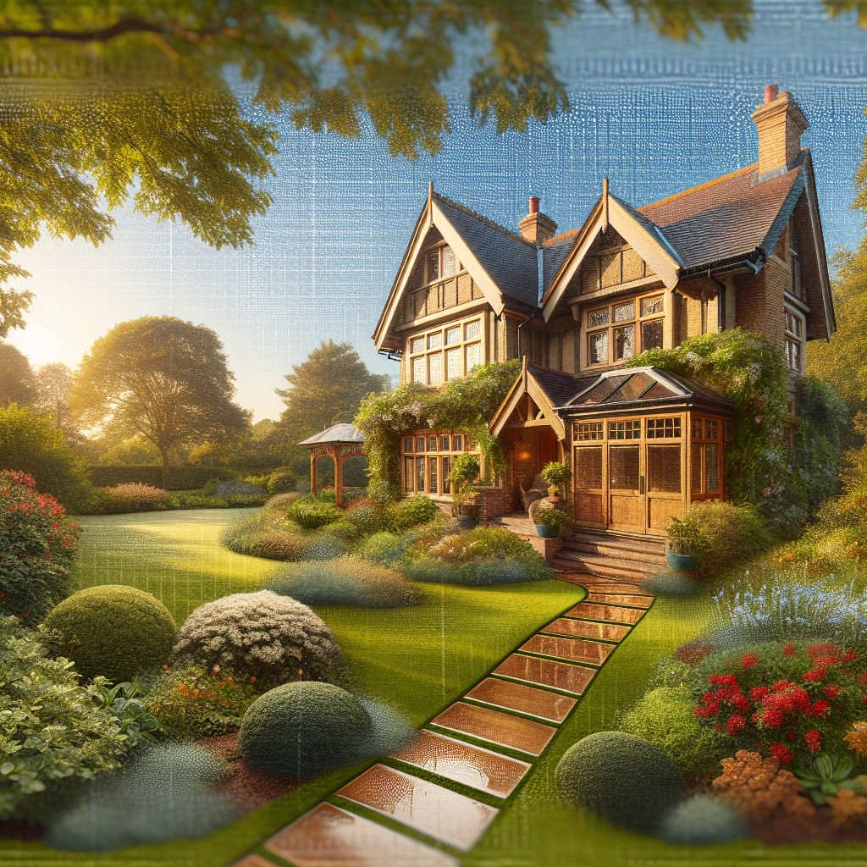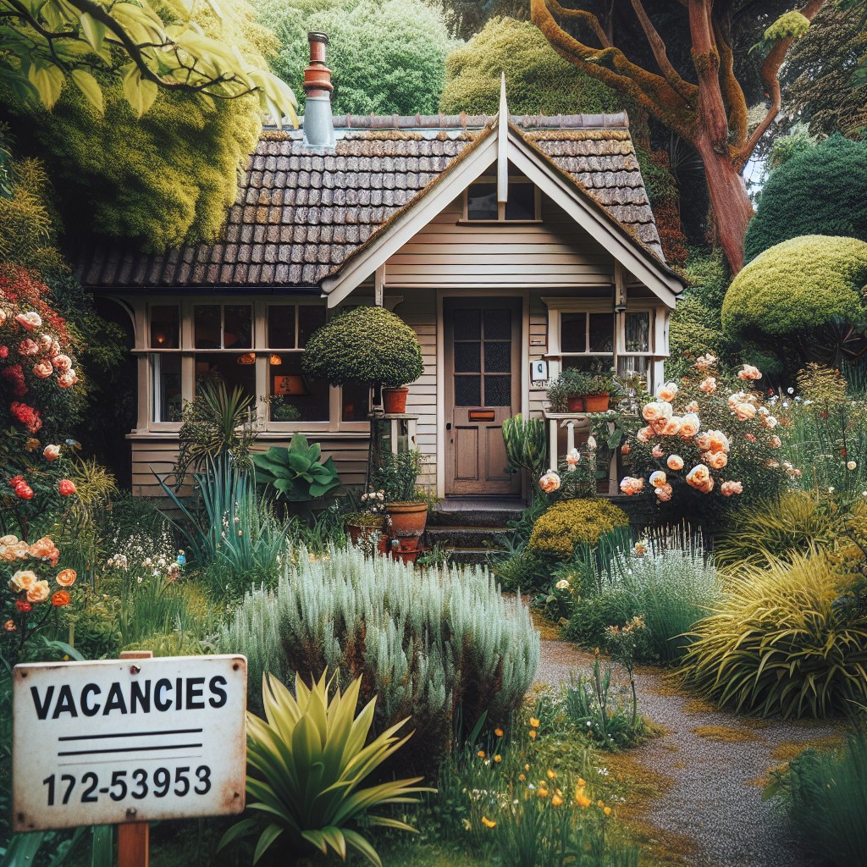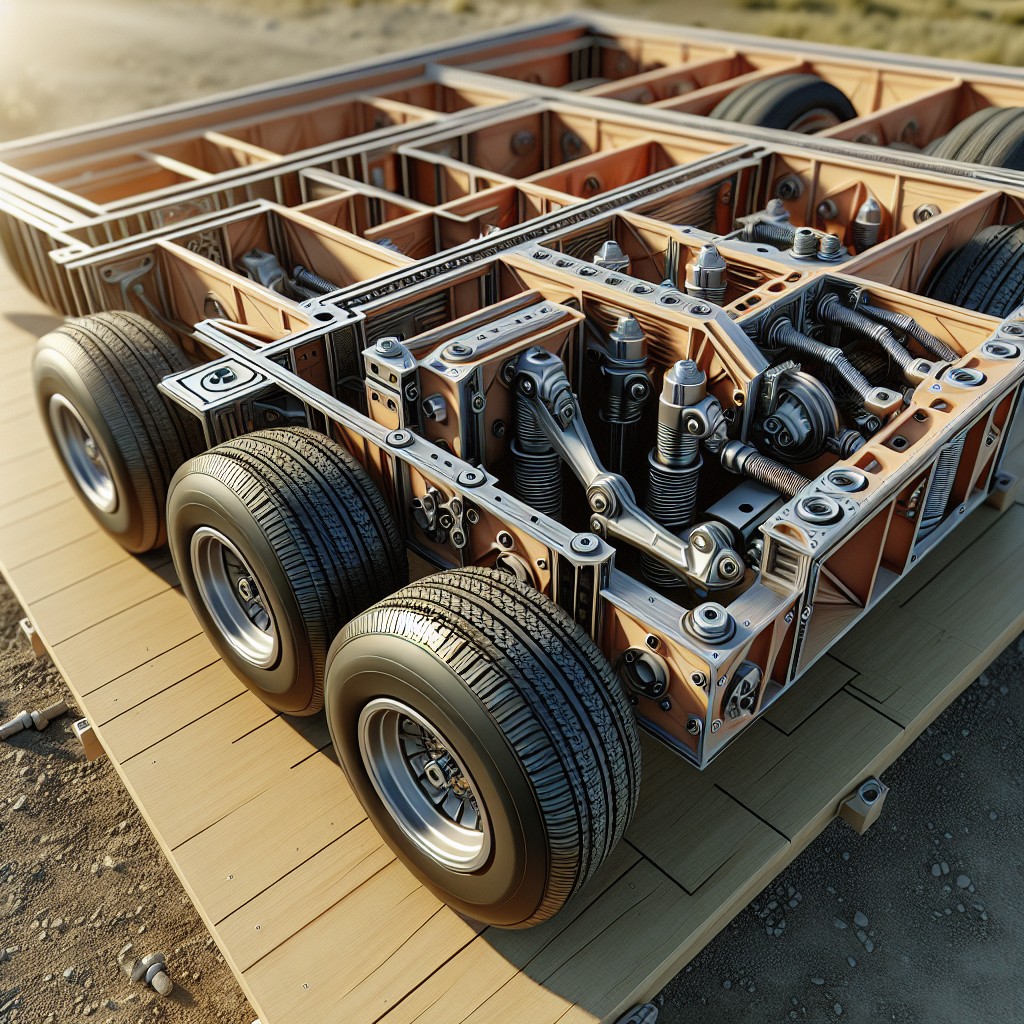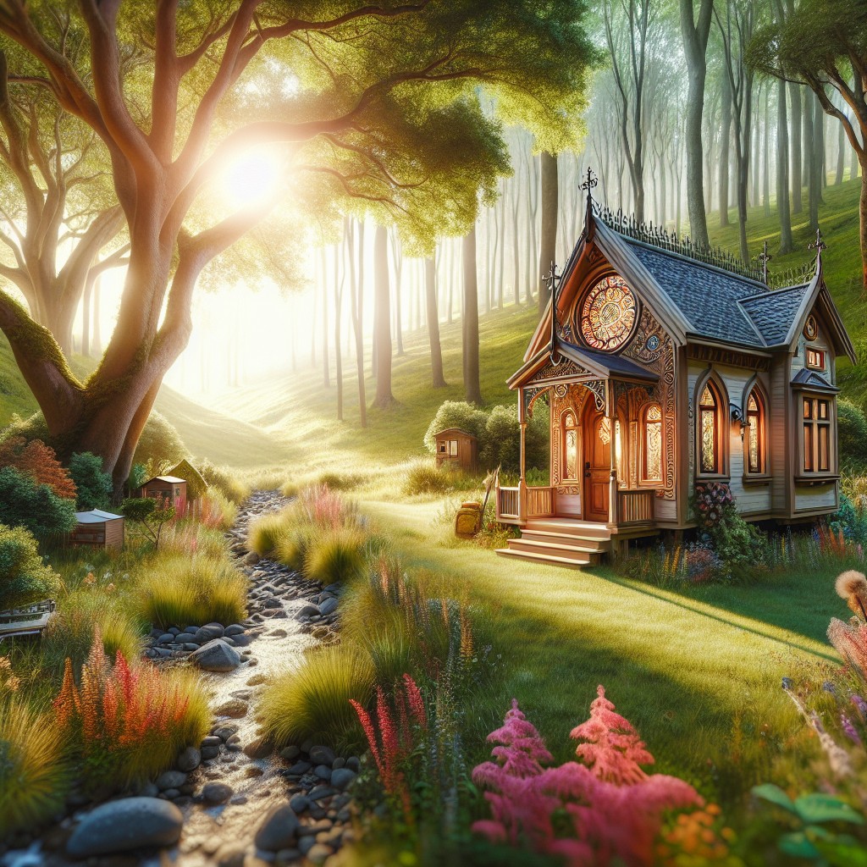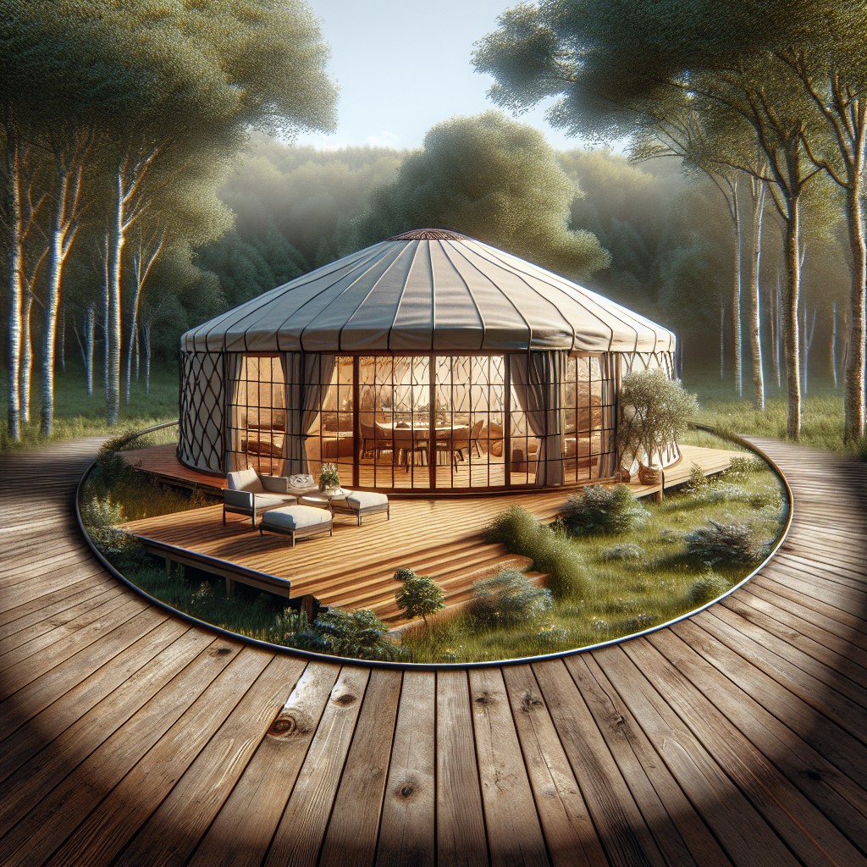Last updated on
Discover inventive and quirky ideas for making the most out of your tiny house’s design and functionality.
Tiny houses, they say, are about living big in small spaces—but who wants the same old recycled ideas? Fear not, adventurer!
I’m diving into the tiny house realm with a treasure chest of fresh, quirky, and downright ingenious concepts. Ready for some mind-blowing small-space sorcery? Let’s shrink-wrap some creativity and invite novelty into your life!
Lofted Sleeping Area
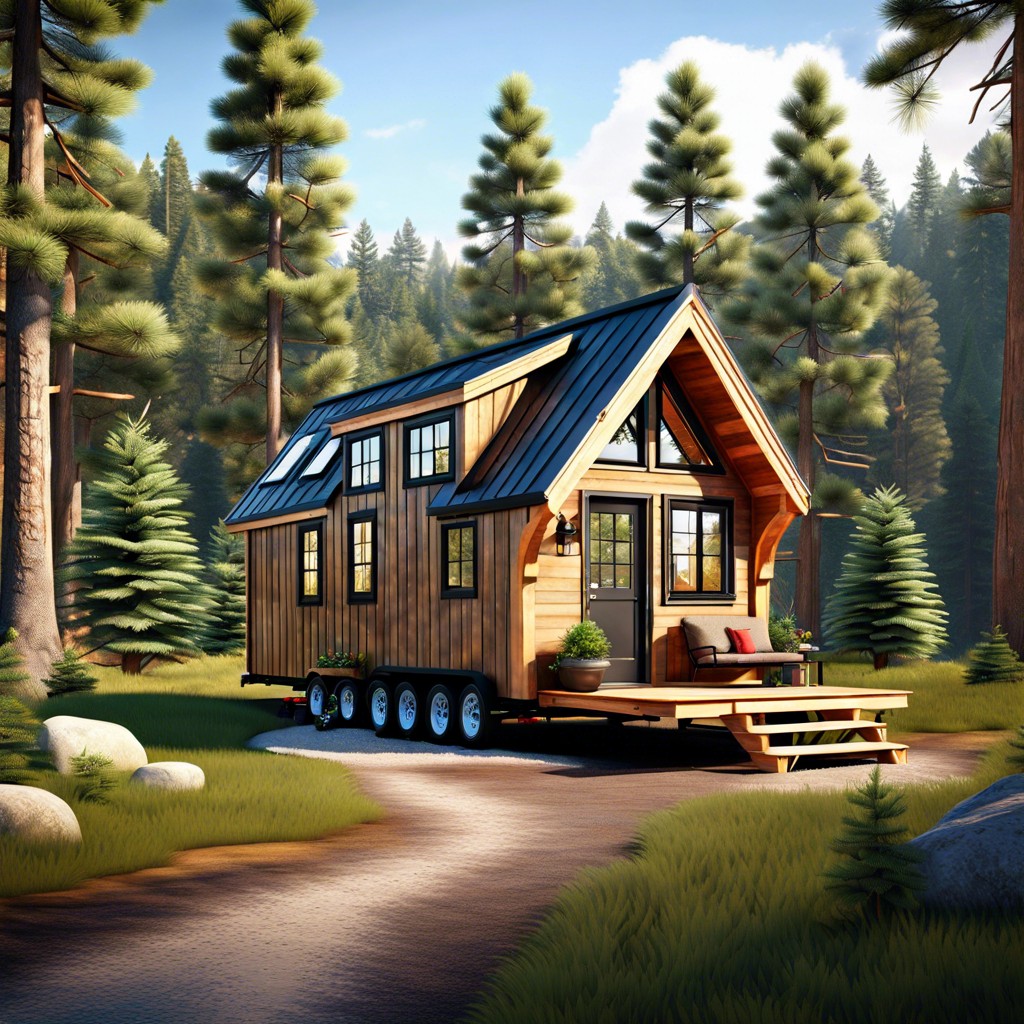
To maximize space in a tiny house, consider incorporating a lofted sleeping area. Elevating the bed allows for more floor space utilization for other essential activities.
Fold-out Work Desk
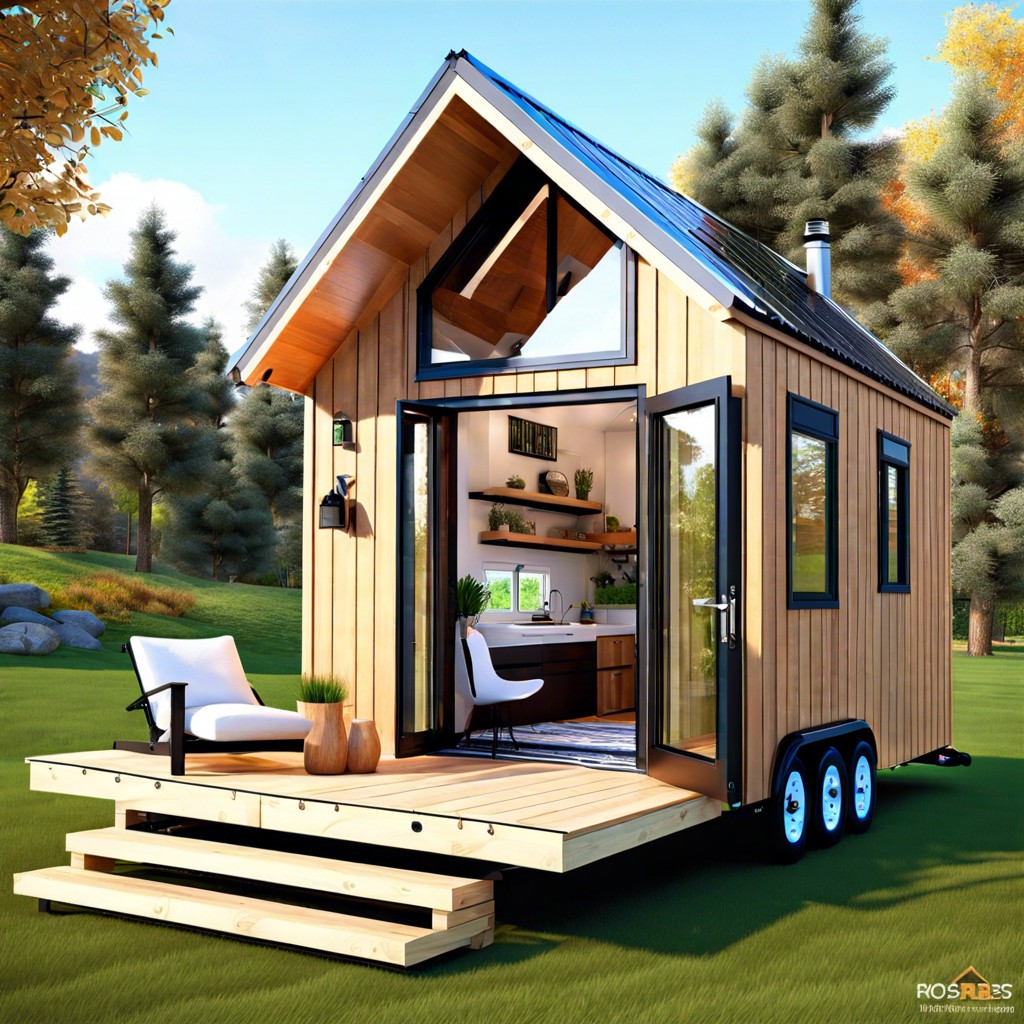
The fold-out work desk is a space-saving solution that provides a functional workspace without taking up too much room in a tiny house. It can be neatly tucked away when not in use, making it ideal for small living spaces.
Stowaway Dining Table
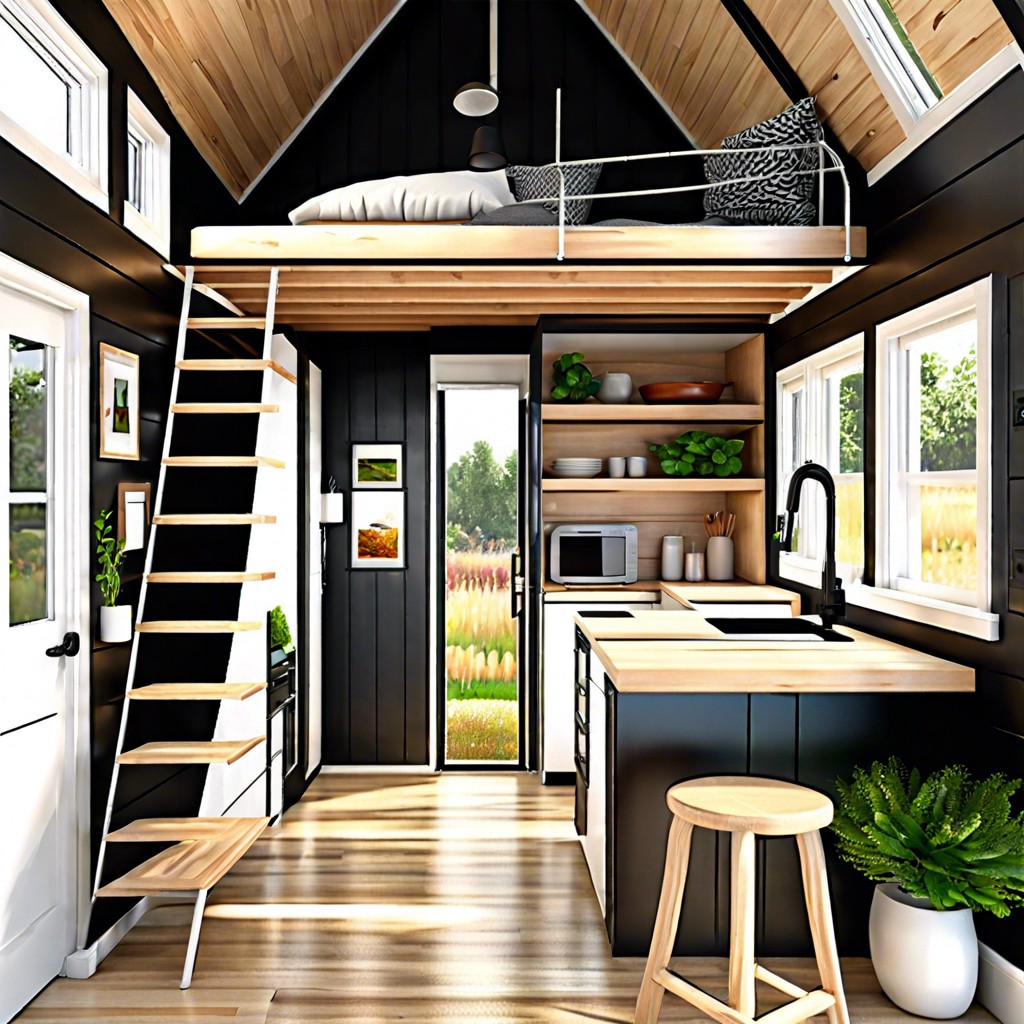
A stowaway dining table cleverly tucks away when not in use, maximizing space in tiny homes. This innovative design provides a functional dining area without taking up unnecessary room in a small living space.
Built-in Storage Stairs
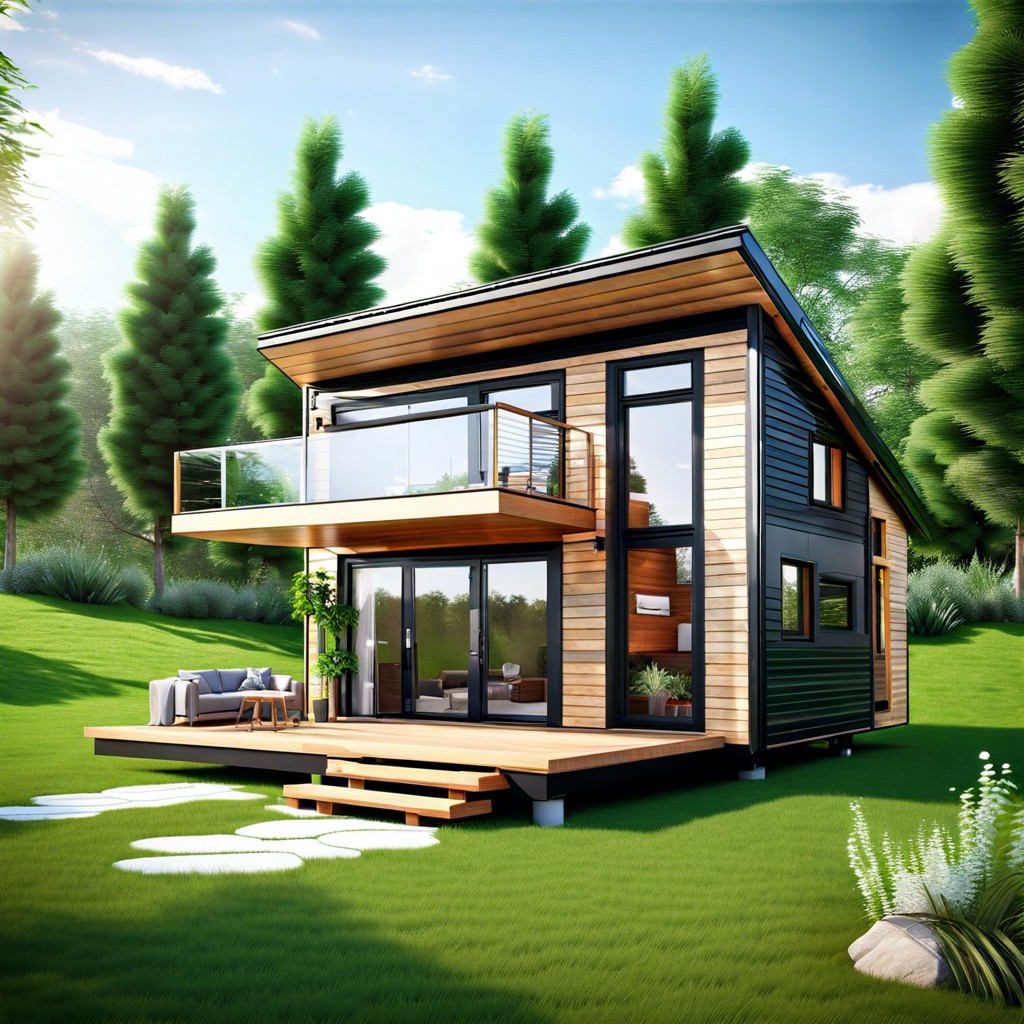
Built-in storage stairs serve a dual purpose, maximizing space efficiency while providing easy access to different levels of a tiny house. These stairs cleverly integrate storage compartments within each step, offering a practical solution for organizing belongings in a small living space.
Murphy Bed With Shelving
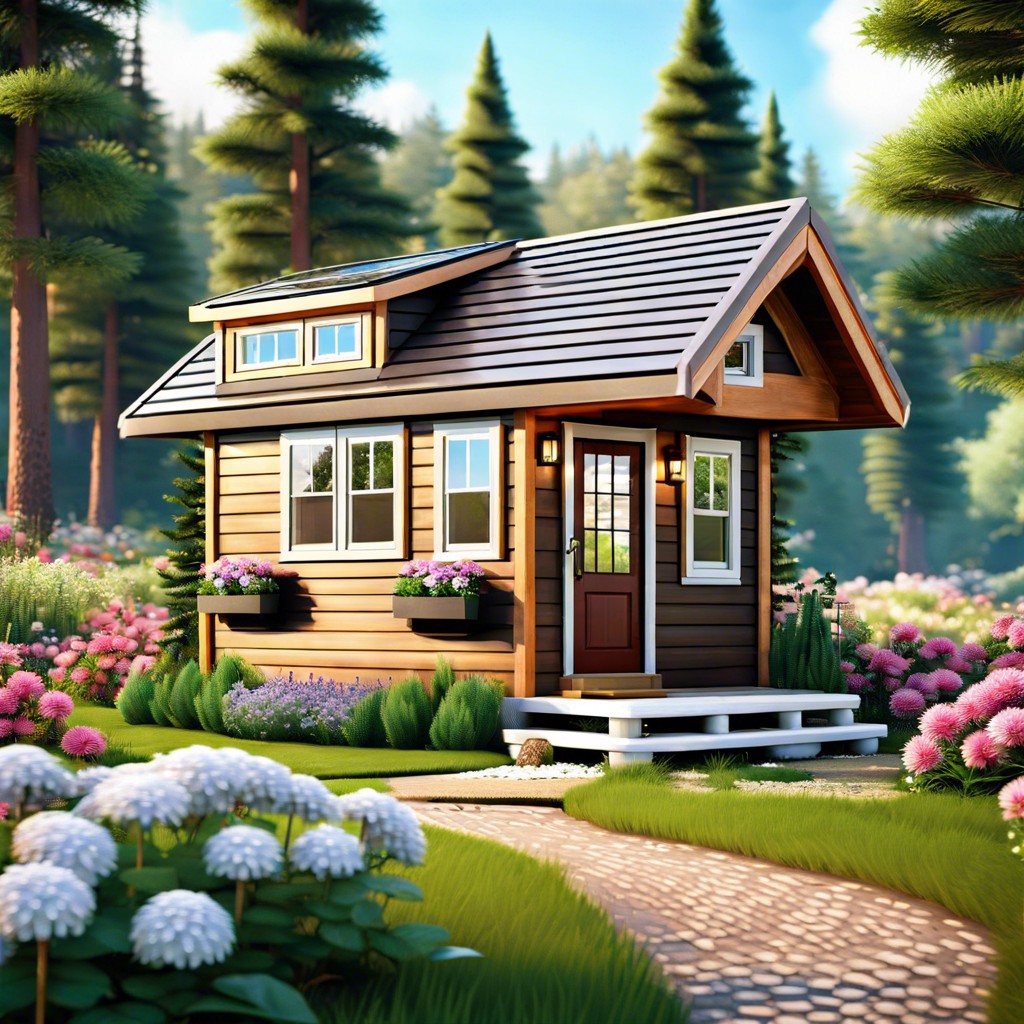
A Murphy bed with shelving provides a space-saving solution by combining a bed with storage options. This design allows for a seamless transition between sleeping and living areas.
Rooftop Garden
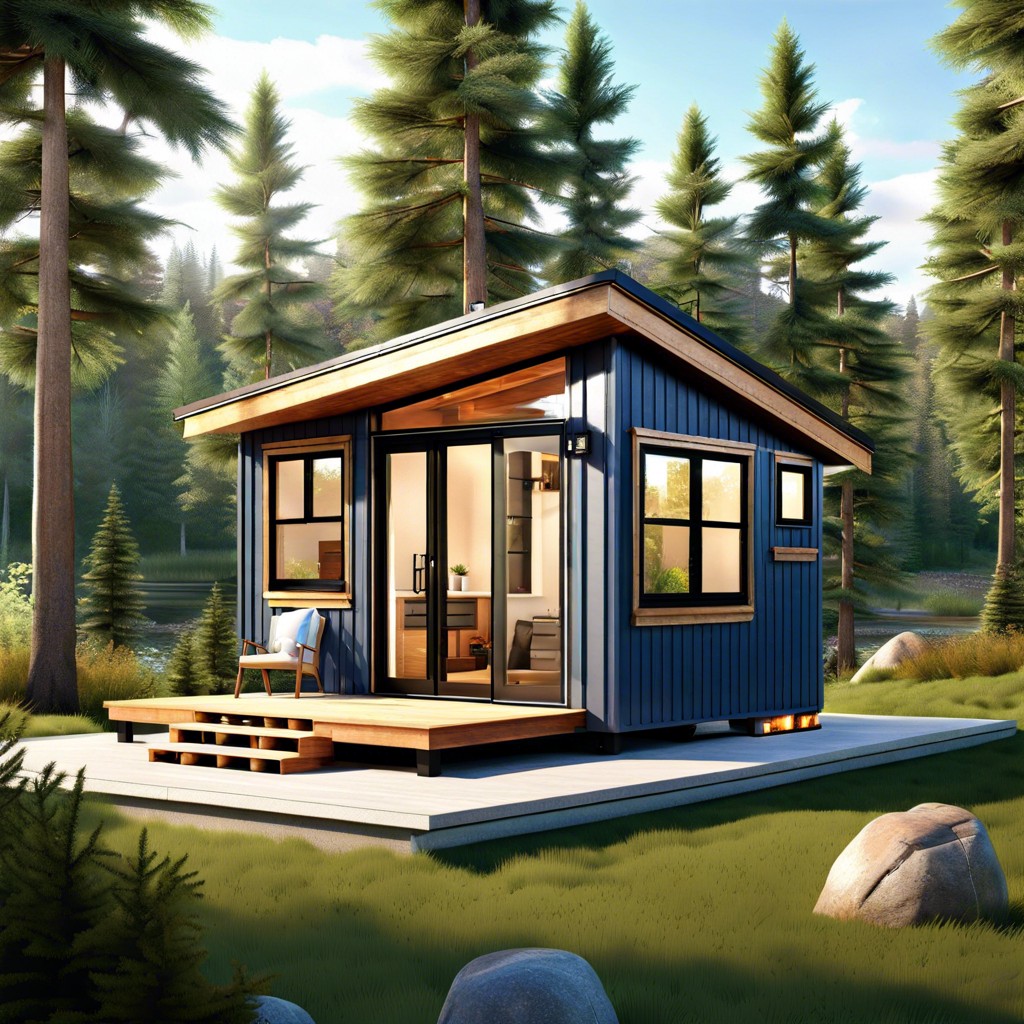
The rooftop garden on a tiny house provides a charming outdoor oasis while maximizing space. It offers a lovely green retreat in the midst of urban living.
Retractable Patio
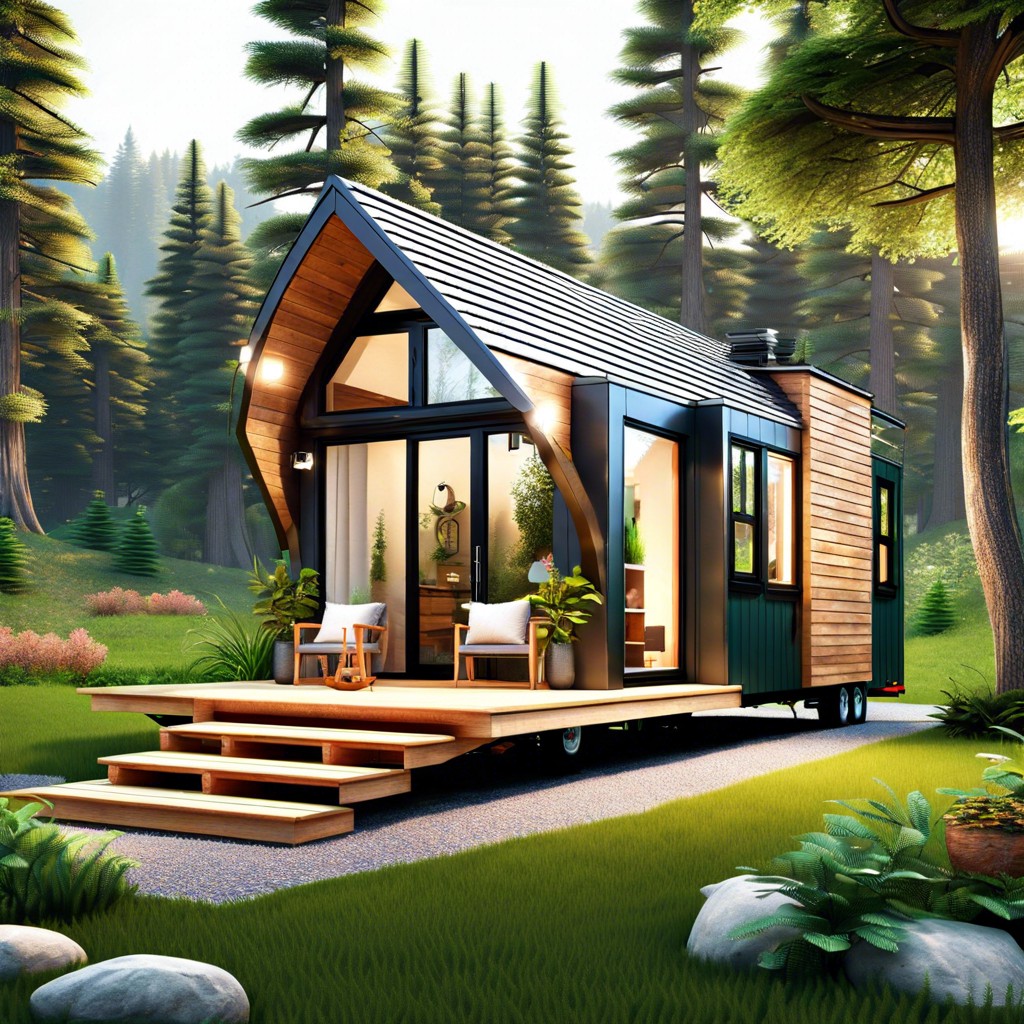
Bringing the outdoors in, the retractable patio cleverly extends living space for tiny homes, providing a seamless transition to nature. Imagine enjoying a sunny afternoon with the flexibility of connecting with the environment or closing up for privacy and shelter as needed.
Multi-use Furniture
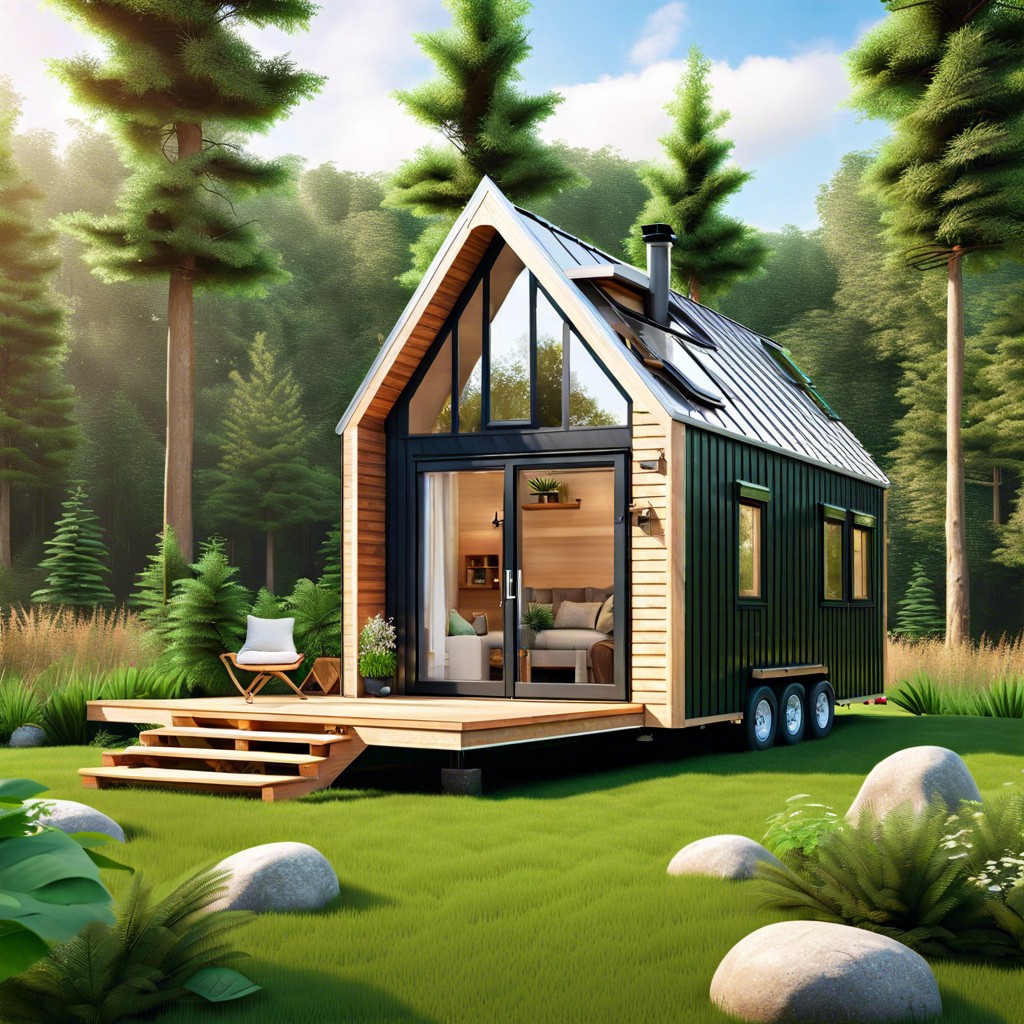
Multi-use furniture in tiny houses serves dual purposes, maximizing space efficiency and functionality. From sofa beds to tables that convert into desks, these pieces are a game-changer for small living spaces.
Underfloor Storage
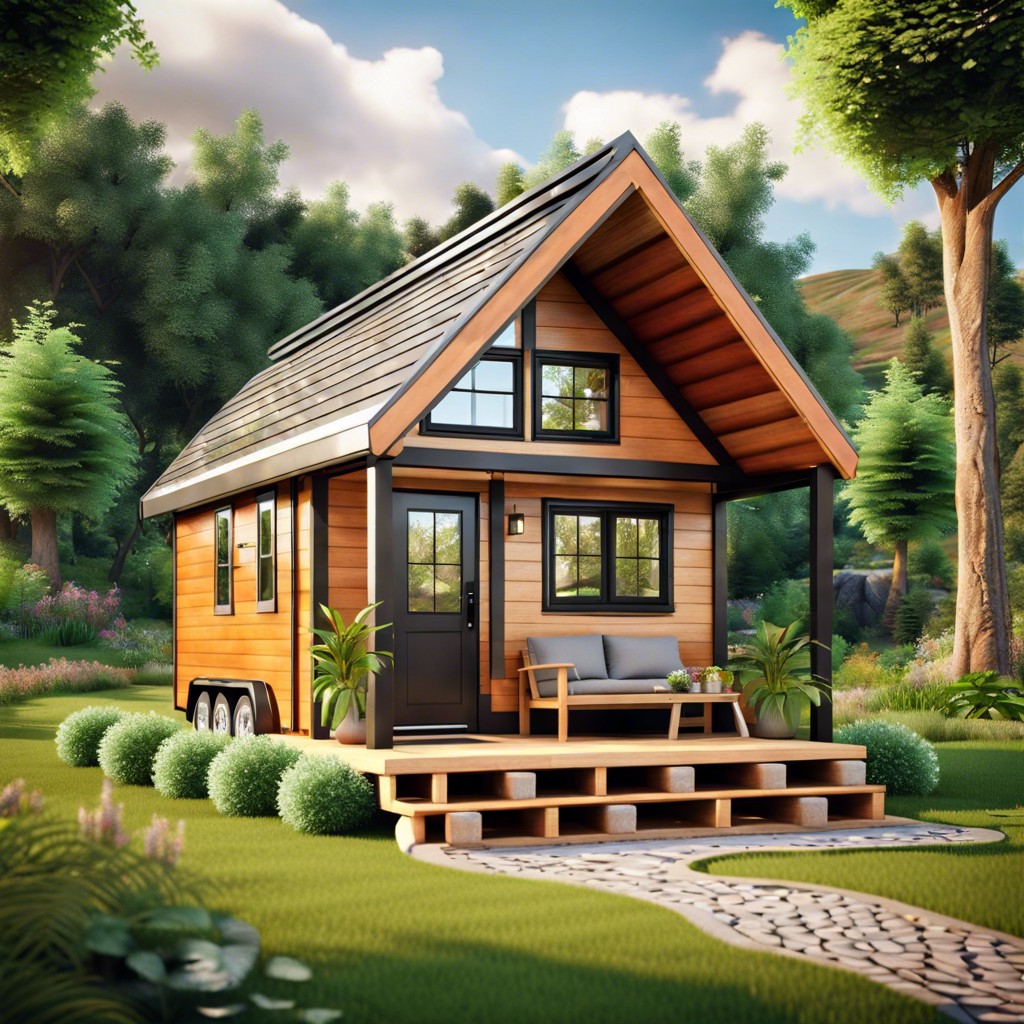
Underfloor storage maximizes space by utilizing the area beneath the floorboards for stashing belongings out of sight, ideal for tiny house living. This clever solution keeps clutter at bay while maintaining a clean and open living environment.
Compact Wet Bath
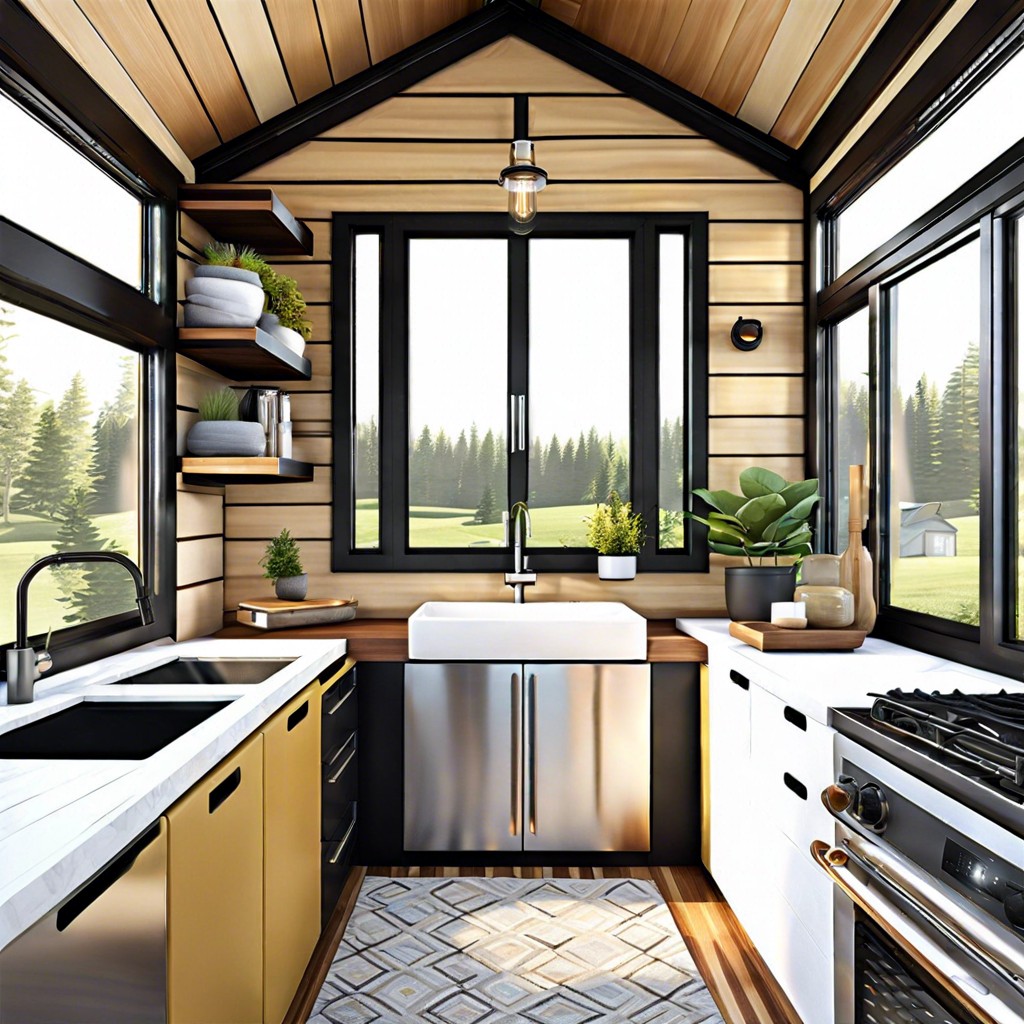
In a tiny house, a compact wet bath combines the shower, sink, and toilet in one space-efficient unit. It maximizes the available square footage without compromising functionality.
Skylight Windows
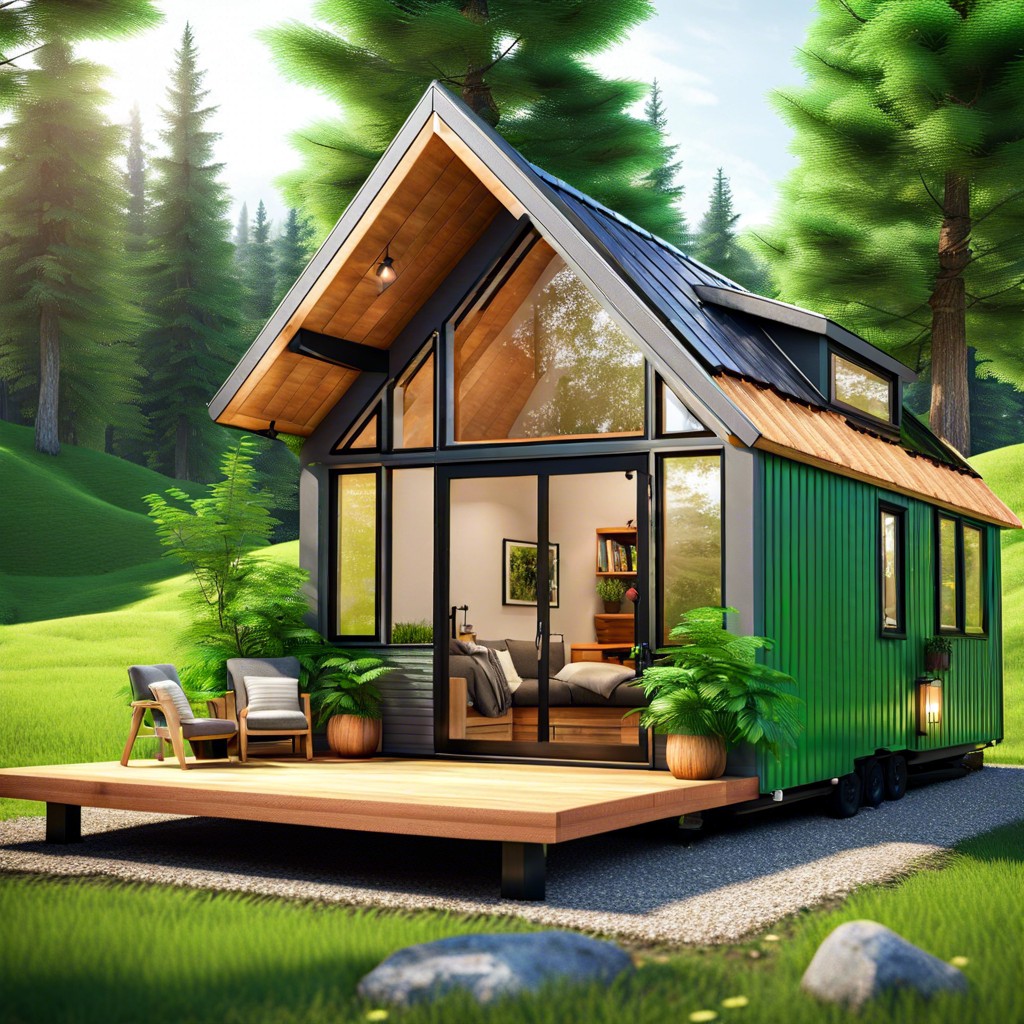
Skylight windows bring natural light into the tiny house, making the space feel bigger and brighter. They are a great addition to create an airy and open atmosphere in smaller living spaces.
Hidden Appliances
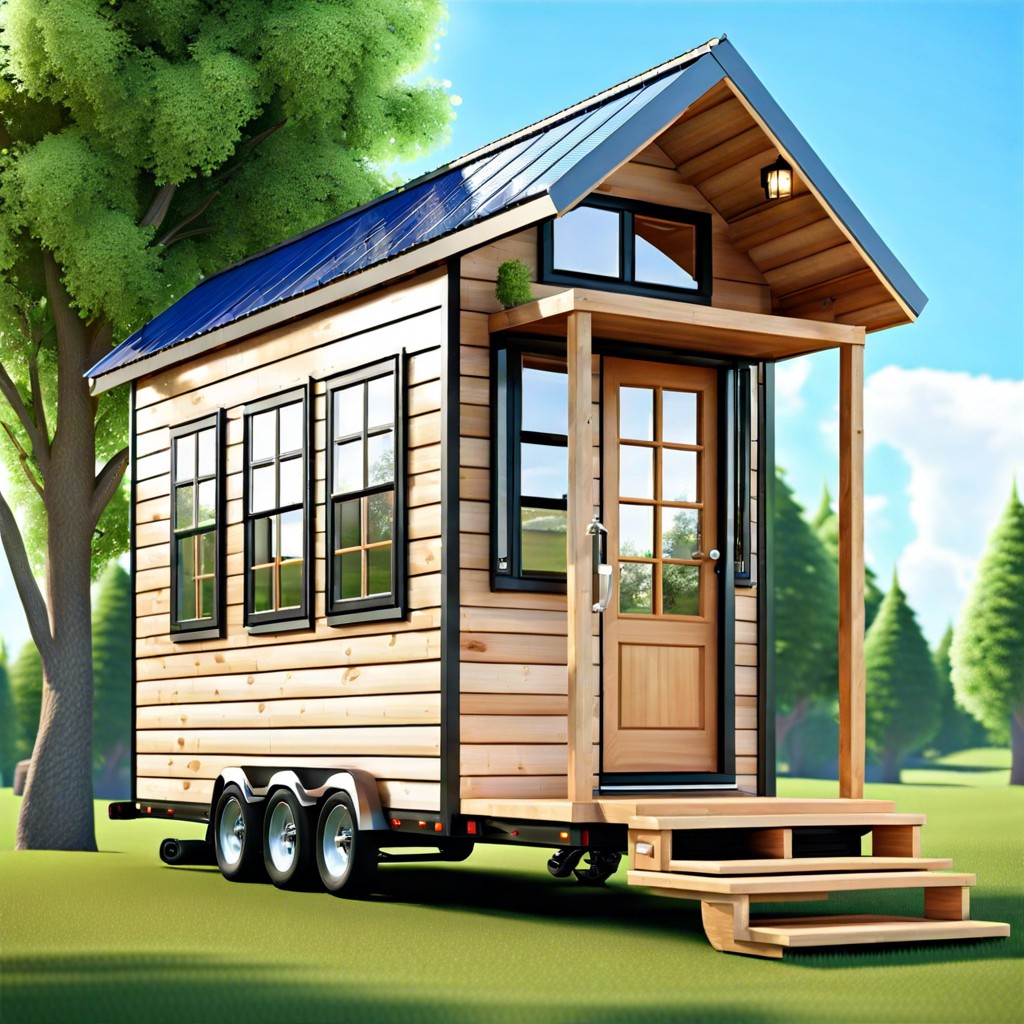
Hidden appliances seamlessly blend into the design of the tiny house, creating a sleek and clutter-free space. They can be tucked away behind cabinetry or under countertops when not in use, optimizing both functionality and aesthetics in a small living area.
Modular Interior Walls
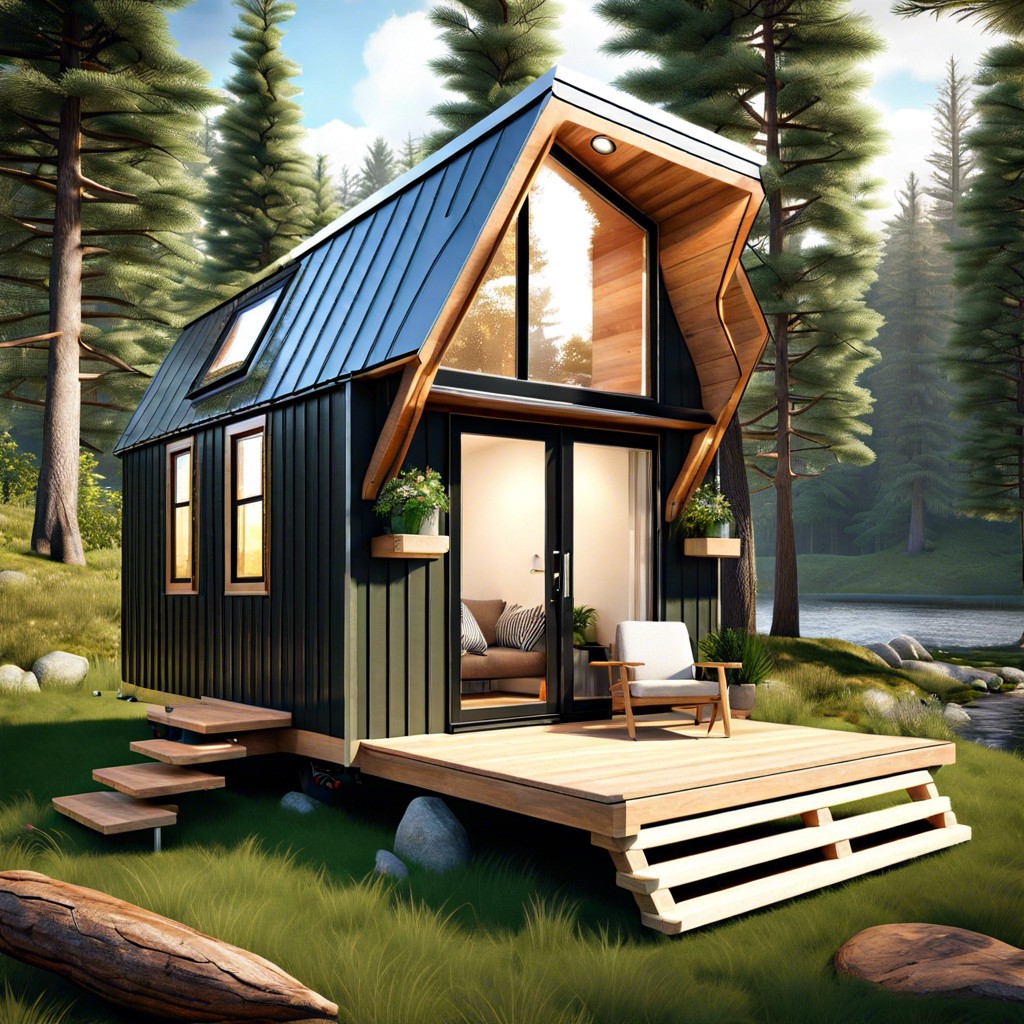
Modular interior walls allow for easy reconfiguration of living spaces in a tiny house layout to suit different needs. They provide flexibility in adjusting room sizes and layouts for optimal functionality.
Indoor Hammock
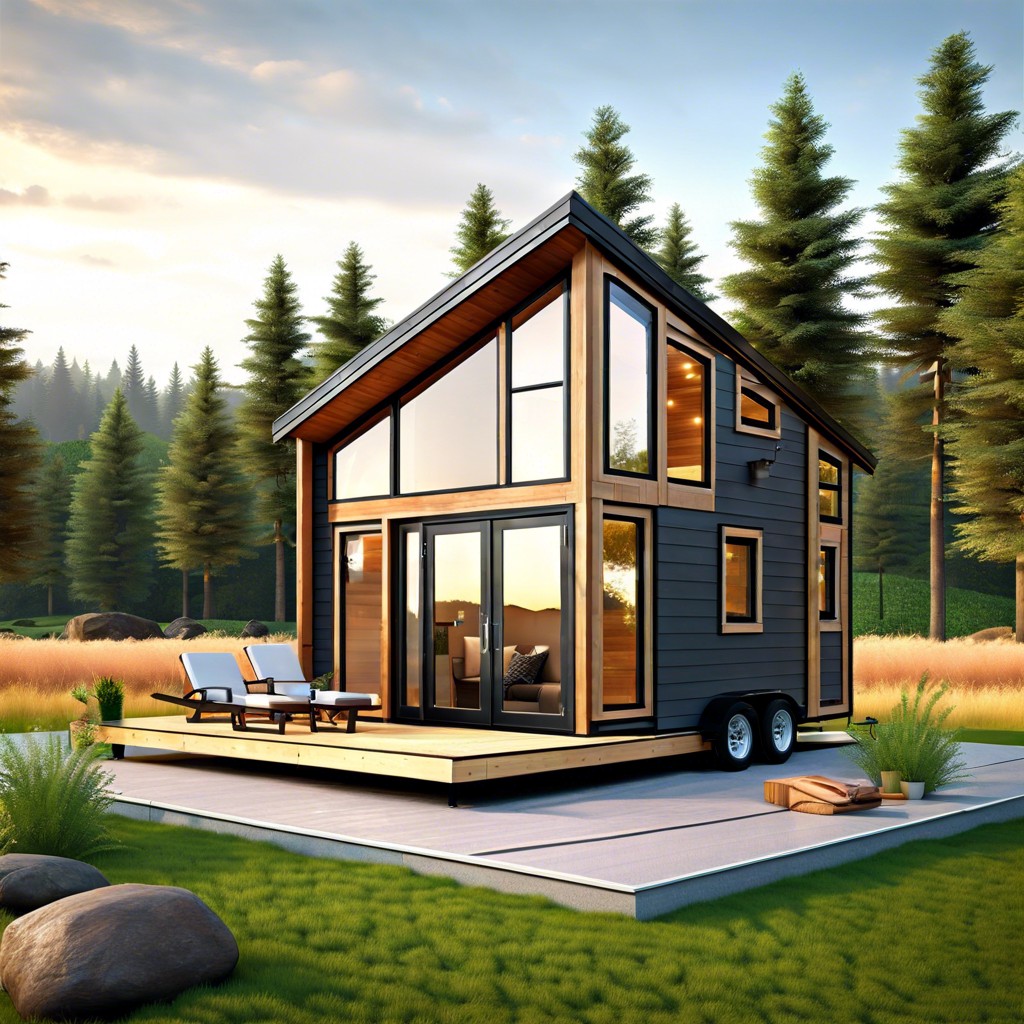
An indoor hammock offers a cozy spot for relaxation in a tiny house. It provides a unique seating or lounging option without taking up much space.
Convertible Bench Seating
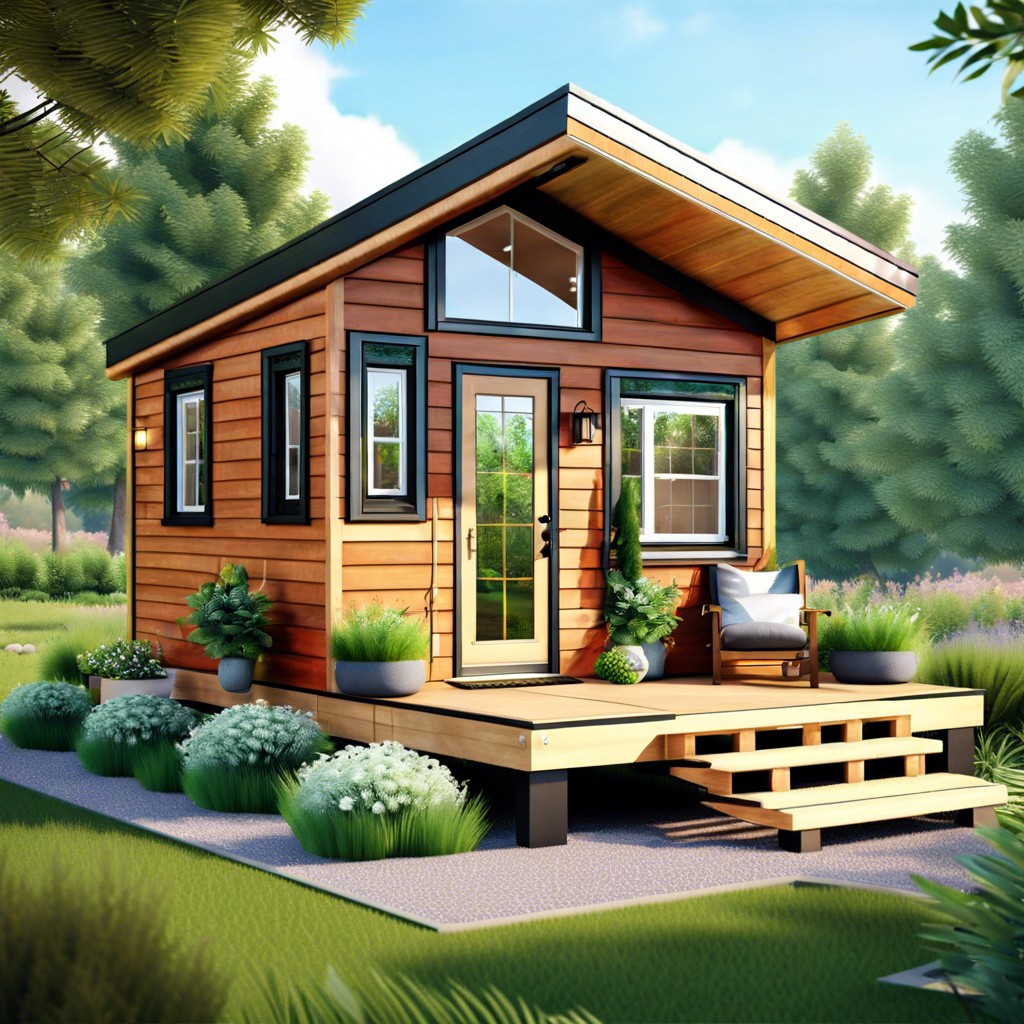
Convertible bench seating can transform into a sleeping or lounging area, maximizing space in tiny houses. This versatile feature adds functionality and comfort to limited living spaces.
Related reading:
Table of Contents
