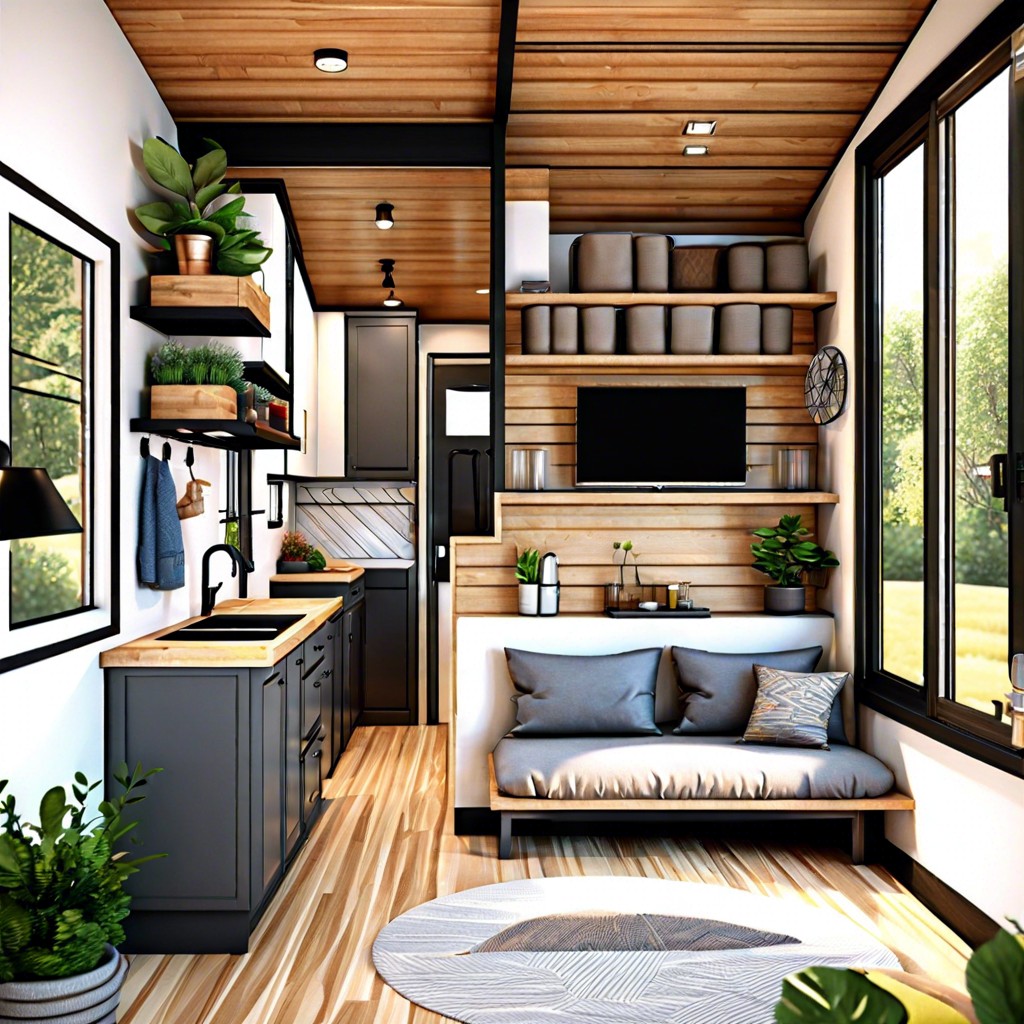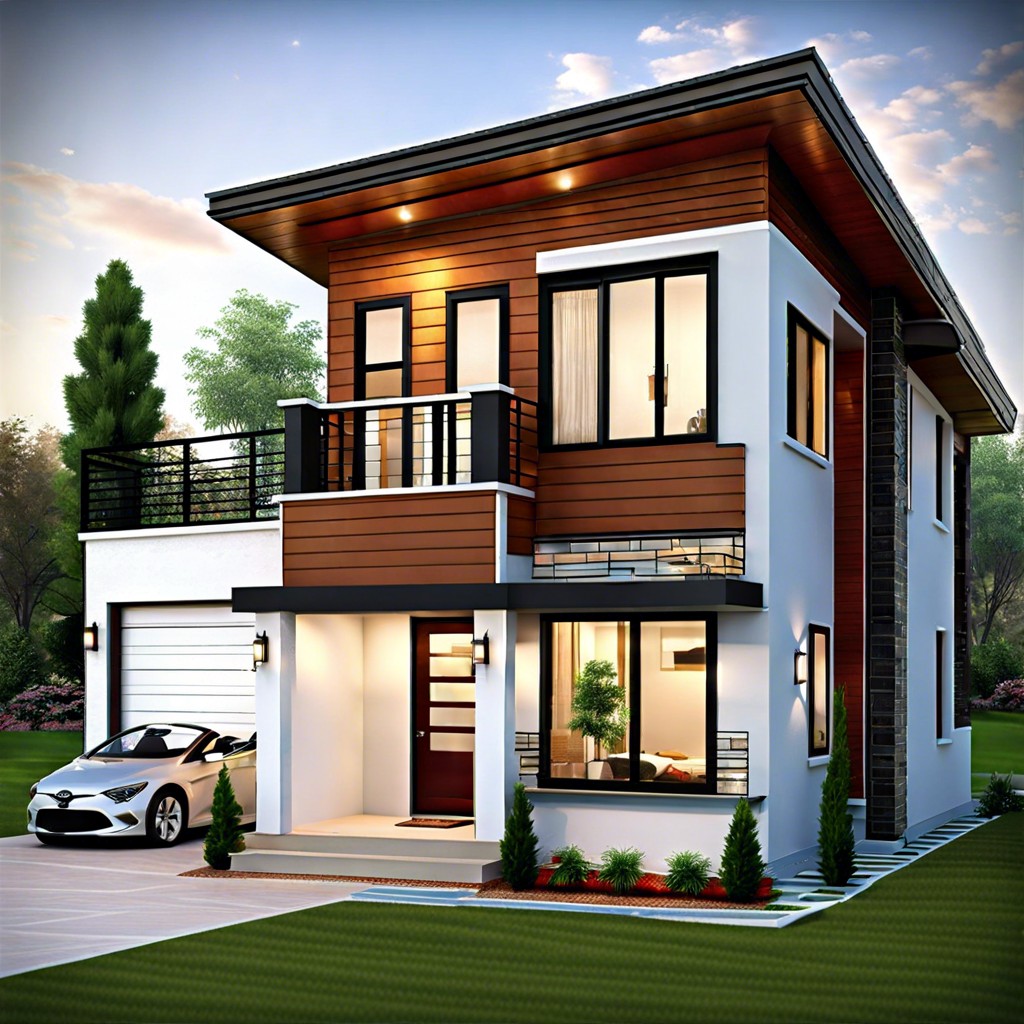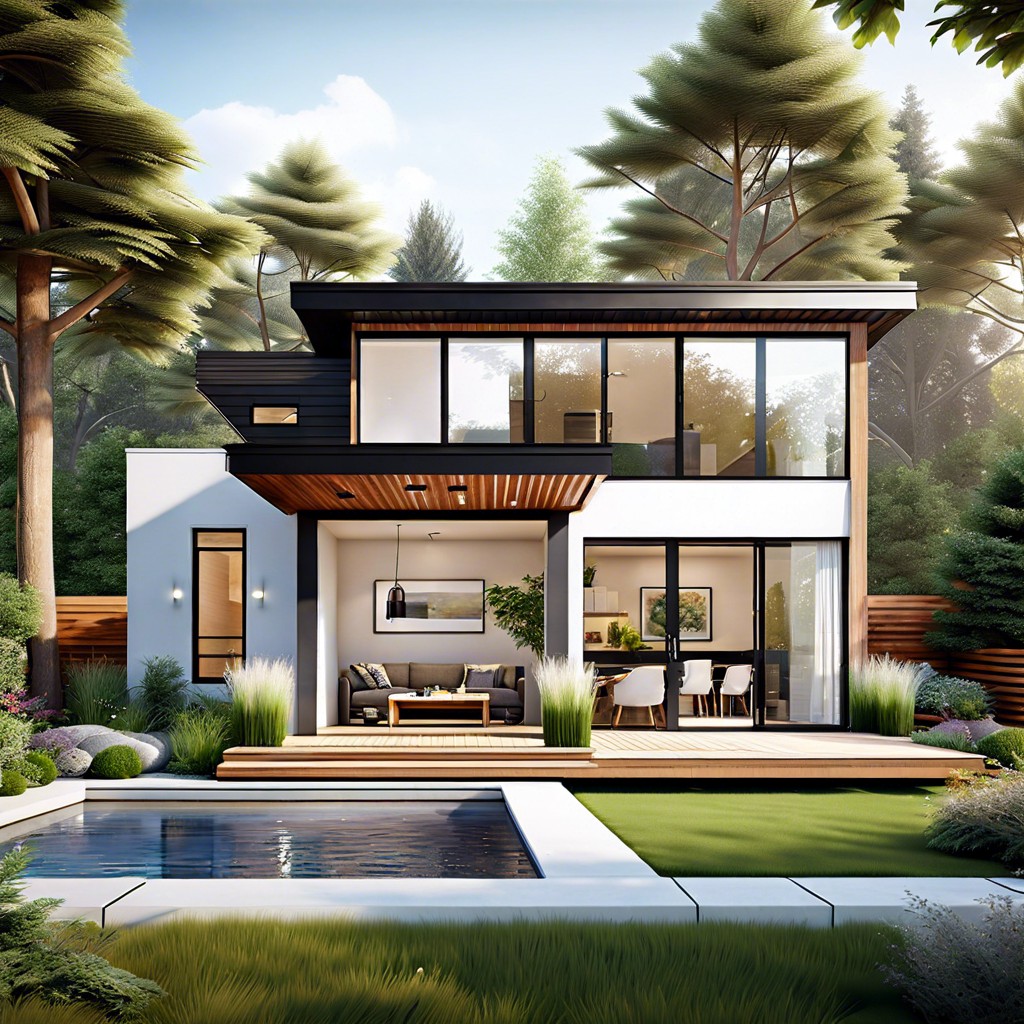Last updated on
This layout is an open floor plan for a tiny house, featuring two bedrooms, designed to maximize space and foster a connected living environment.
1/1

- Open floor plan combining kitchen, dining, and living area into a unified space, fostering interaction and flow.
- Two cozy bedrooms, each capable of accommodating a queen-sized bed.
- One bathroom centrally located for easy access from all rooms, equipped with full shower, sink, and toilet.
- Compact kitchen layout with essential appliances, such as a refrigerator, stove, and ample storage.
- Dining area strategically placed adjacent to the kitchen with space for a table that seats four comfortably.
- Living area with a comfortable sofa and entertainment unit, ideally placed for optimal use of space.
- Sliding glass doors leading to a compact external deck, expanding the living space outdoors.
- Built-in storage solutions in bedrooms and living areas to maximize use of space.
- Total square footage of approximately 400-500 square feet, efficiently arranged for maximum usability.
- Sustainable design elements, such as solar panels or a green roof, optional to enhance energy efficiency.
Related reading:





