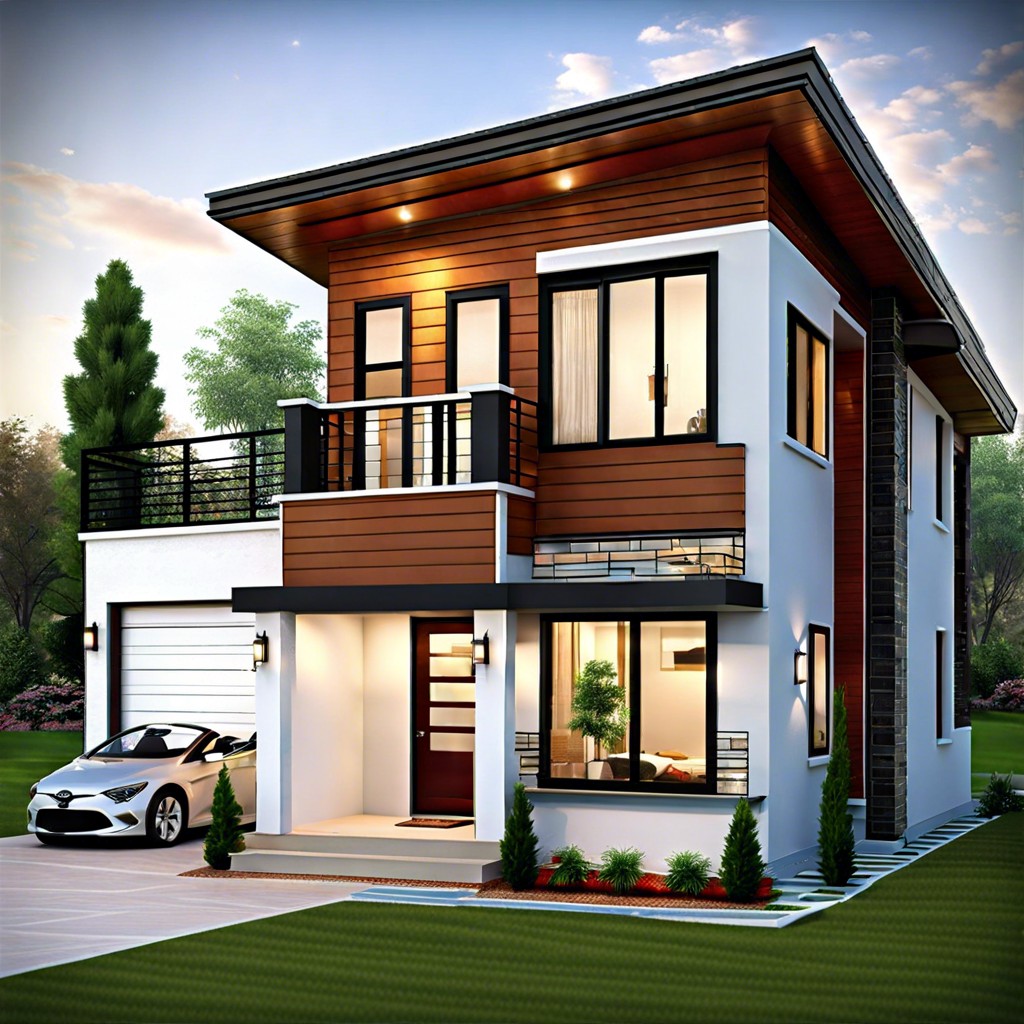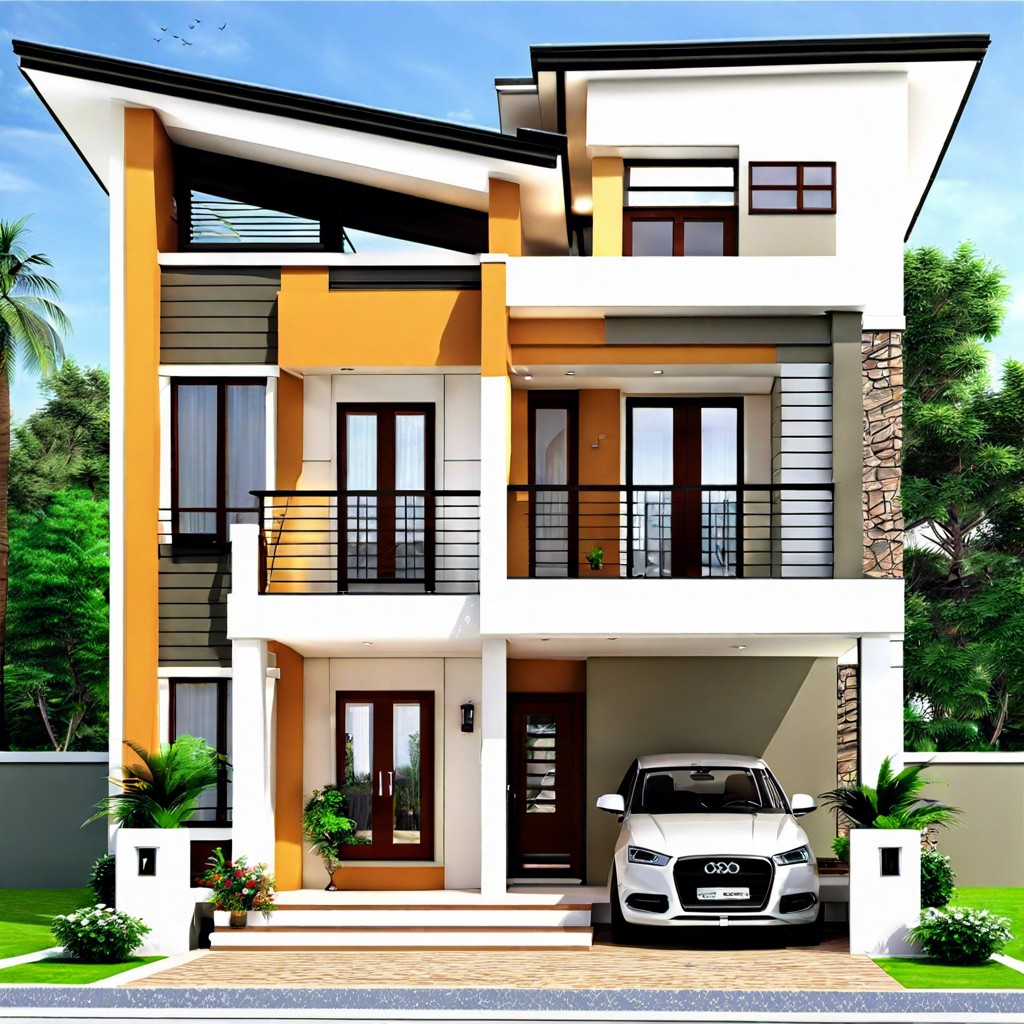Last updated on
This 1200 sq ft house design features an open floor plan, blending kitchen, dining, and living spaces for a spacious and integrated feel.
1/1

- Total Area: 1200 square feet providing an efficient and cozy living space.
- Open Floor Plan: Combines the kitchen, dining area, and living room into one spacious and multifunctional area.
- Bedrooms: Two comfortable bedrooms, each measuring roughly 150 square feet.
- Master Suite: Includes an en-suite bathroom and a modest walk-in closet.
- Bathrooms: Total of two bathrooms; one attached to the master bedroom and one common, full bathroom.
- Kitchen: Features an island for additional counter space and seating, enhancing interaction and functionality.
- Windows: Large, strategically placed windows ensure plenty of natural light and air circulation.
- Storage: Ample built-in storage solutions including kitchen pantry, linen closet, and additional storage in the hallway.
- Outdoor connection: Sliding glass doors leading to a patio or deck area, ideal for indoor-outdoor living and entertaining.
- Utility Room: Conveniently includes laundry facilities and additional storage, optimizing home maintenance and organization.
Related reading:





