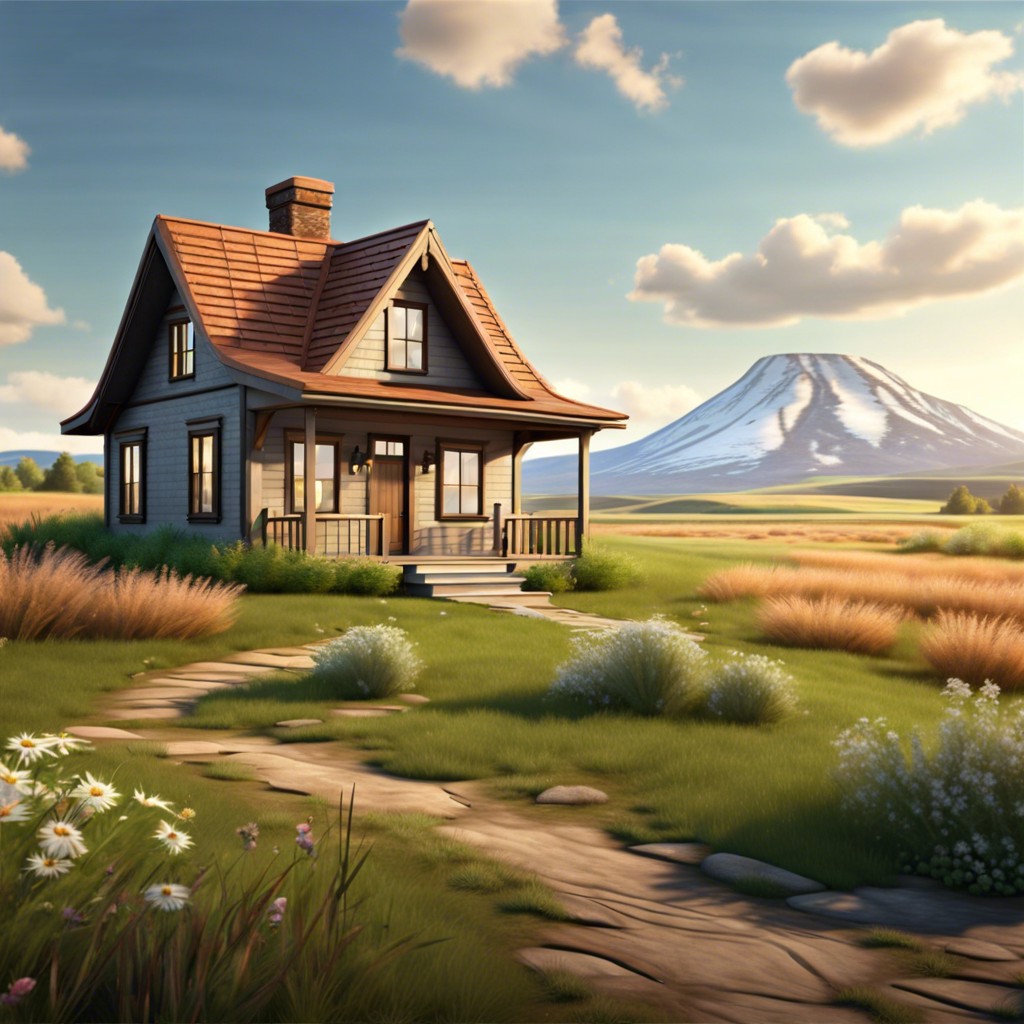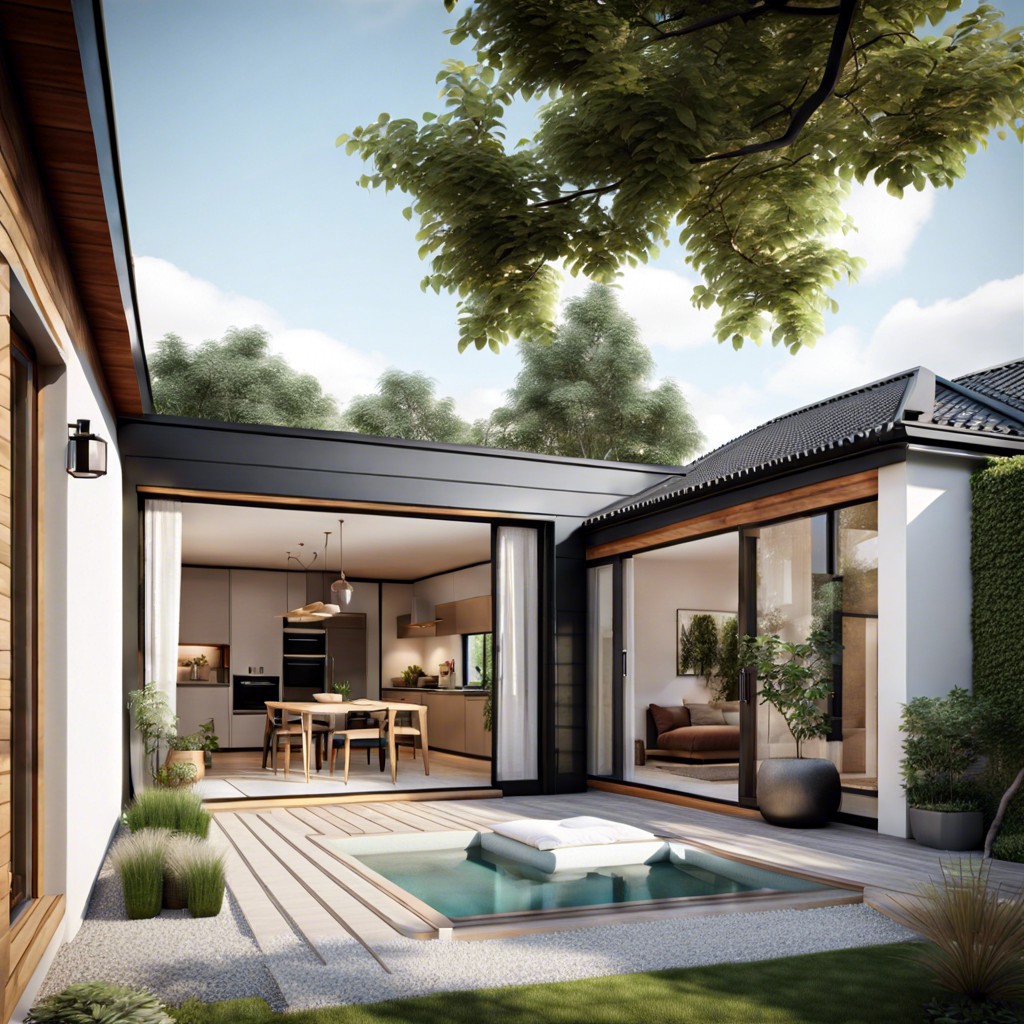Last updated on
The “Little House on the Prairie” house design features a simple, rustic layout inspired by 19th-century American frontier living, emphasizing practicality and cozy family spaces.

The Little House on the Prairie inspired design blends rustic charm with functional simplicity. This cozy abode typically features one-story construction for ease of access and close family living. Imagine stepping into a modest 1,200 square feet space, thoughtfully partitioned to optimize every inch. The heart of the home, a welcoming kitchen, includes traditional wooden cabinetry and a sturdy farmhouse table for family gatherings. Adjacent, a comfortable living room with a wood-burning stove offers warmth and a nostalgic focal point. Three snug bedrooms promise restful nights, with handmade quilts and wooden bed frames. A single bathroom, equipped with basic amenities, supports the home’s simplistic ethos. Porches, both front and back, provide serene spots for enjoying sunrises and sunsets over open fields. Authentic wooden siding and a gabled roof complete the exterior’s rustic appeal. Not to be overlooked, practicalities such as a root cellar for food storage evoke the self-sustaining traditions of prairie life.
Related reading:





