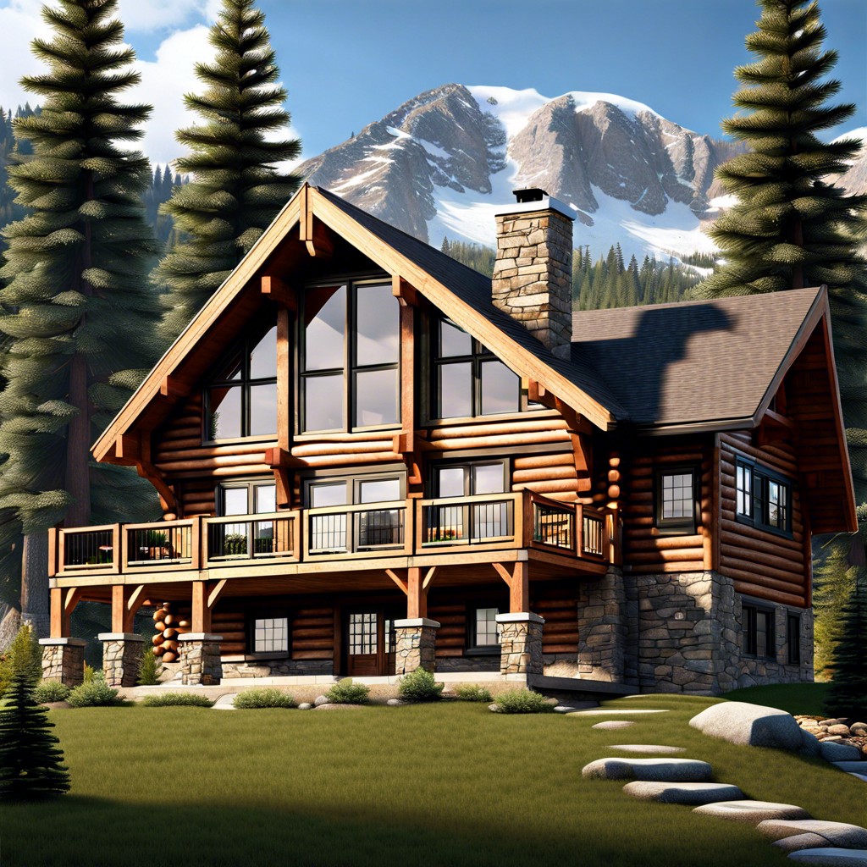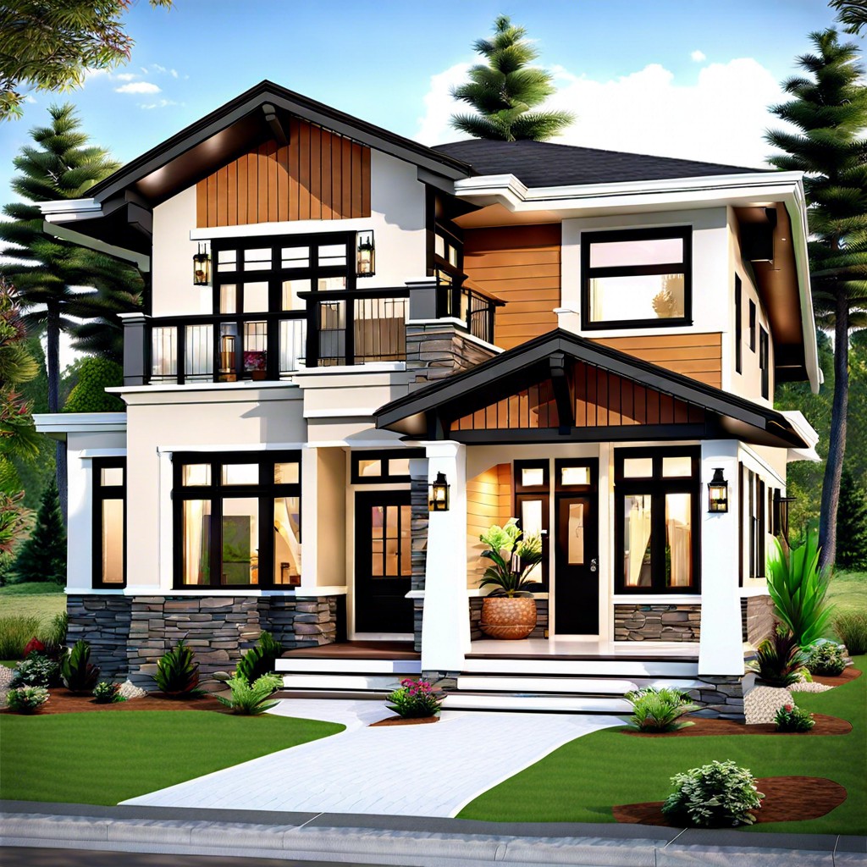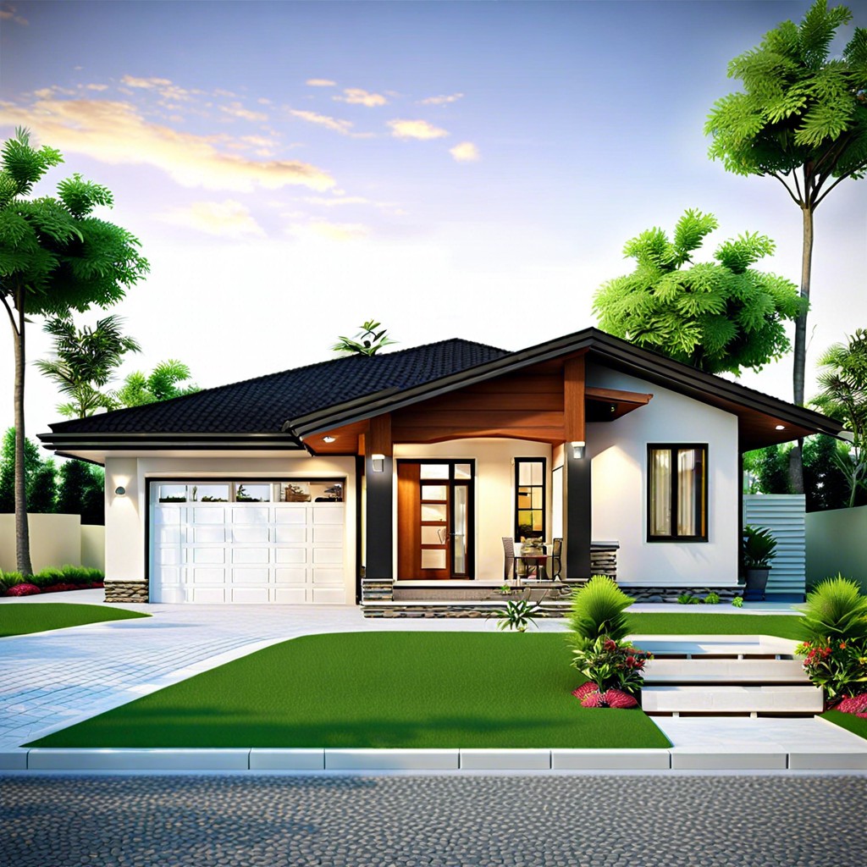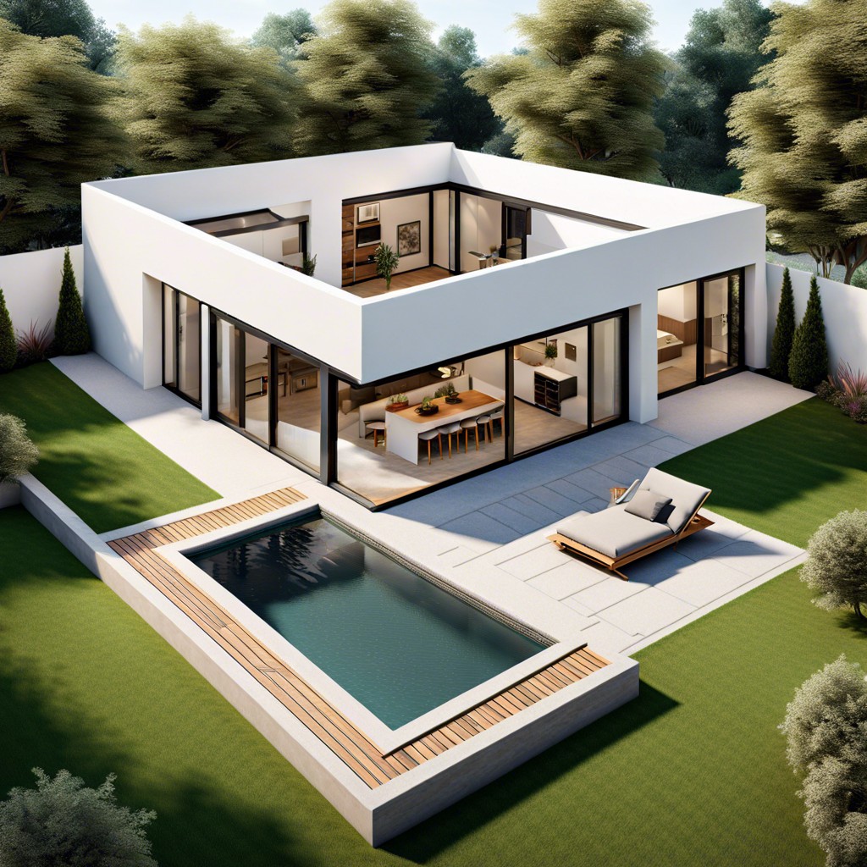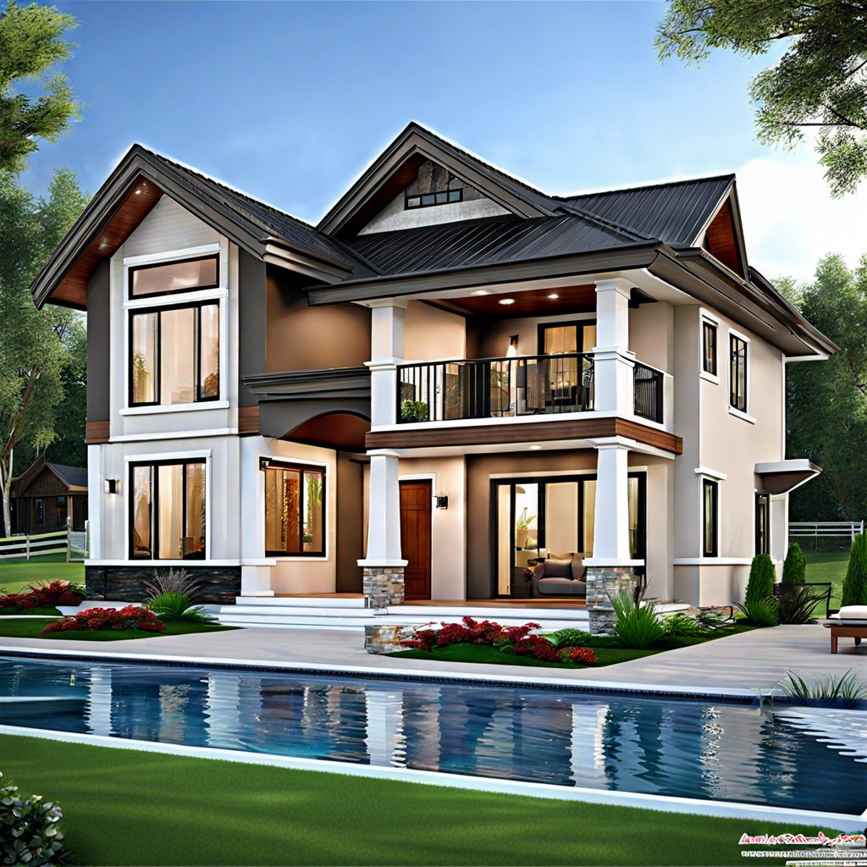Last updated on
This sloped lot lake house design features a walkout basement, optimizing lakeside views and integrating the home seamlessly into the hilly terrain.
1/1
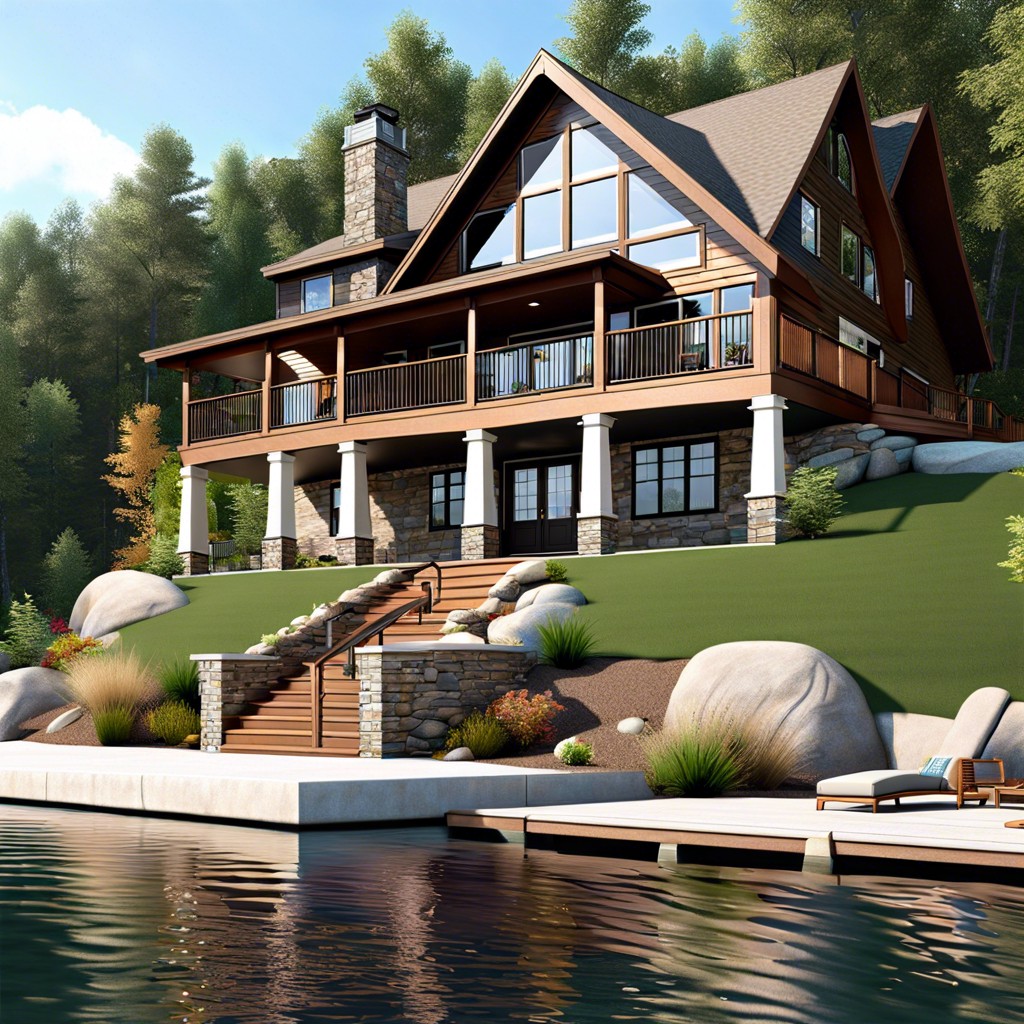
- Cascading three-level structure to optimize the sloped terrain, each level offering unobstructed lake views.
- Main entrance located on the top level, including a foyer that branches into a split staircase leading to lower levels.
- Top-level master suite complete with a luxury bathroom (featuring a freestanding tub and dual vanities) and private balcony overlooking the lake.
- Open-concept kitchen and living area on the middle level with floor-to-ceiling windows for panoramic views and natural light, spanning approximately 500 square feet.
- Walkout basement designed as an entertainment hub, including a home theater, wet bar, and direct access to an outdoor patio.
- Total of 4 bedrooms and 3.5 bathrooms, strategically placed to ensure privacy and comfort.
- Integrated smart home technology for energy-efficient climate control, security, and multimedia systems.
- Use of sustainable materials such as reclaimed wood and energy-efficient windows to minimize environmental impact.
- Exterior features rustic elements like stone accents and wooden beams to harmonize with the natural setting.
- Landscaped outdoor spaces with native plants, a fire pit area, and a tiered garden leading down to the lake shore.
Related reading:
