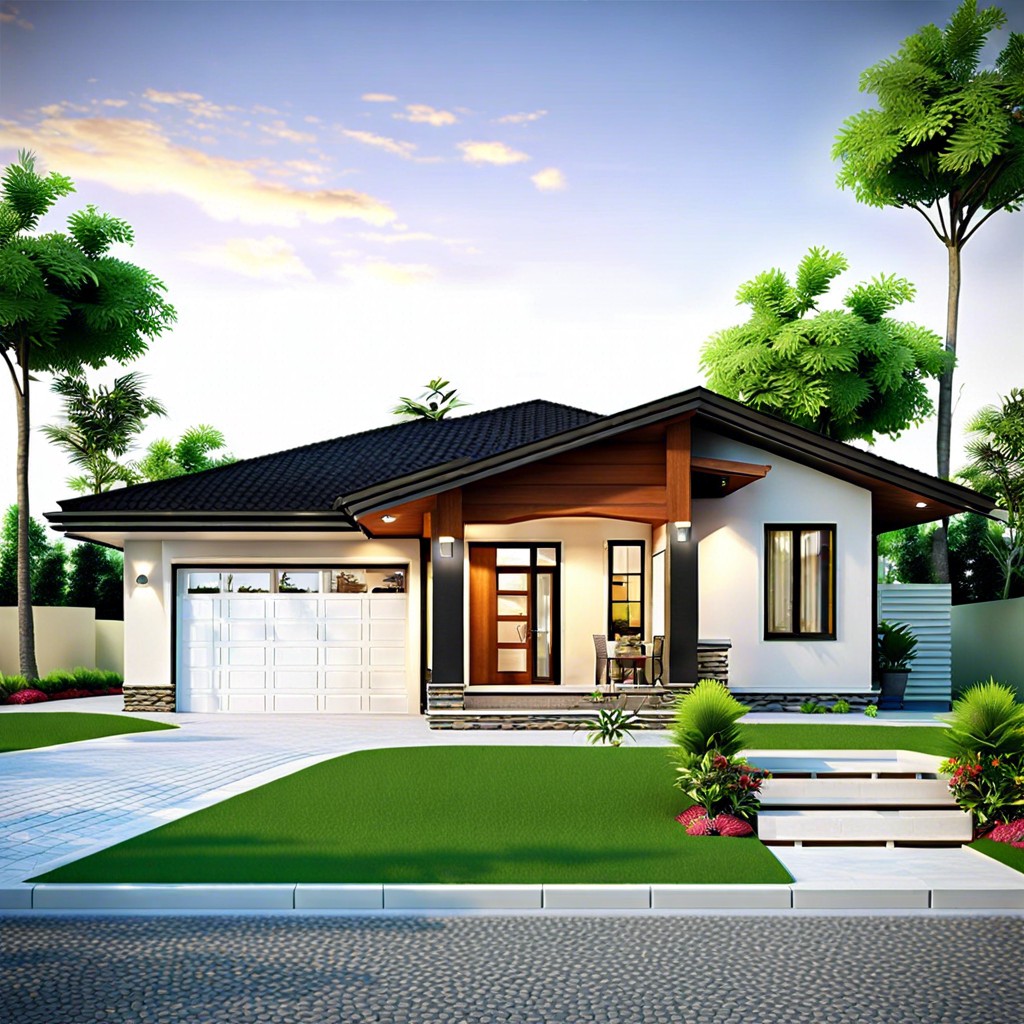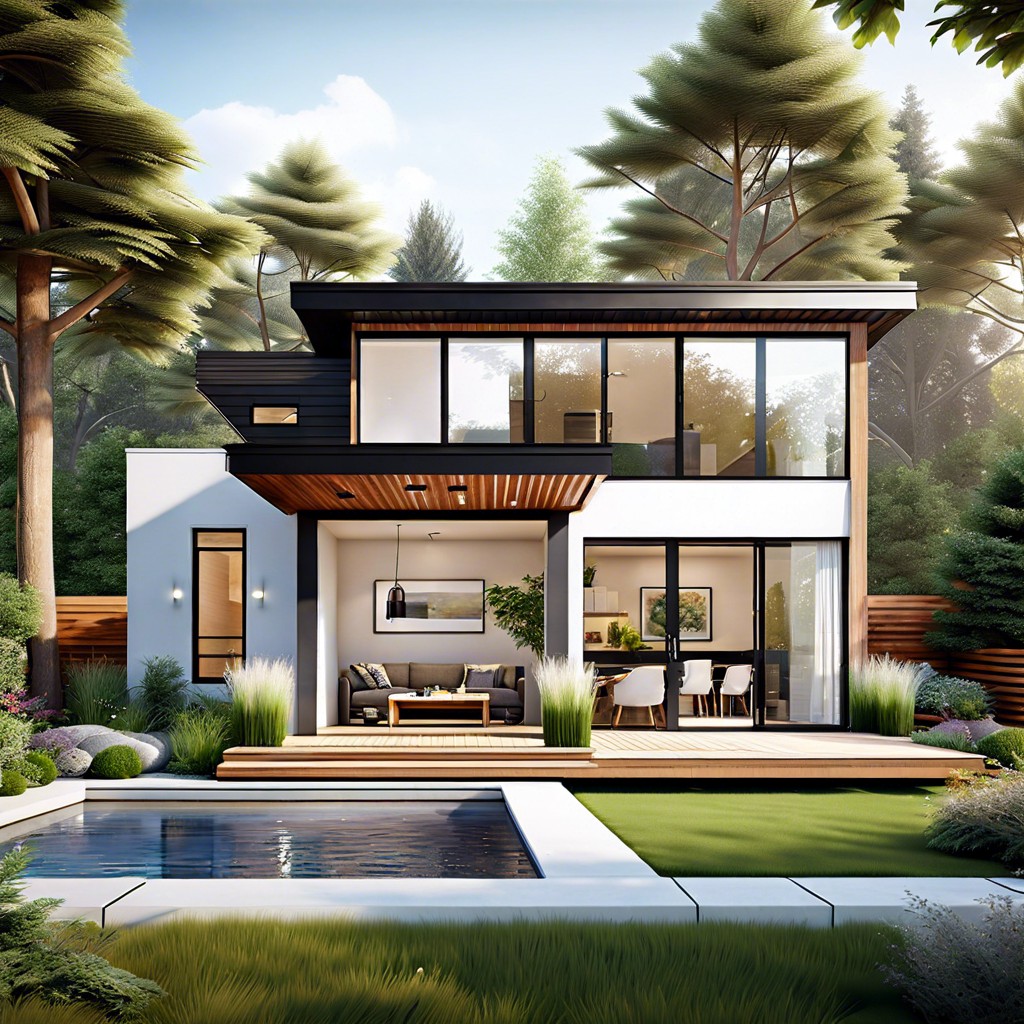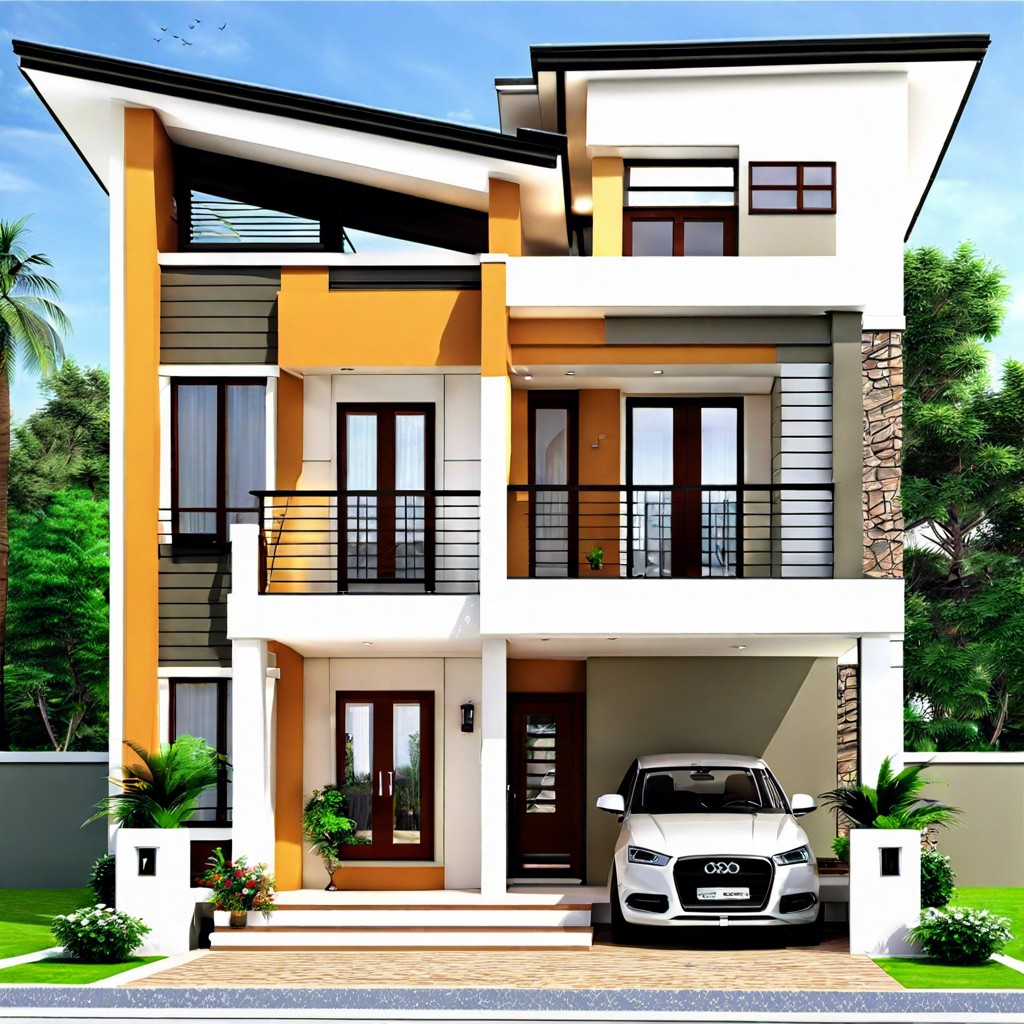Last updated on
This layout features a single-level home with three bedrooms and two bathrooms, designed for comfortable living and practicality.
1/1

- Single-story layout spanning approximately 1,800 square feet, optimizing ease of movement and accessibility.
- Three bedrooms: a master bedroom with an en-suite bathroom, and two additional bedrooms sharing a second full bathroom.
- Open-plan living area that includes a spacious living room, dining area, and kitchen, fostering a flowing, connected space for family activities and entertaining.
- Kitchen equipped with modern appliances, an island for additional counter space and seating, and ample storage including pantry.
- Master bedroom features a walk-in closet and an en-suite bathroom with dual vanities, a separate shower, and a bathtub.
- Dedicated laundry room conveniently located near the master bedroom, equipped with washer and dryer hookups.
- Entry foyer with coat closet, providing an organized space for outdoor clothing and shoes.
- Attached two-car garage with direct access to the home, ensuring practical entry and storage for vehicles and outdoor gear.
- Outdoor living space featuring a rear patio accessible from the dining area through sliding glass doors, ideal for relaxation and dining al fresco.
- Energy-efficient design including double-glazed windows and well-insulated walls, helping to reduce heating and cooling costs.
Related reading:





