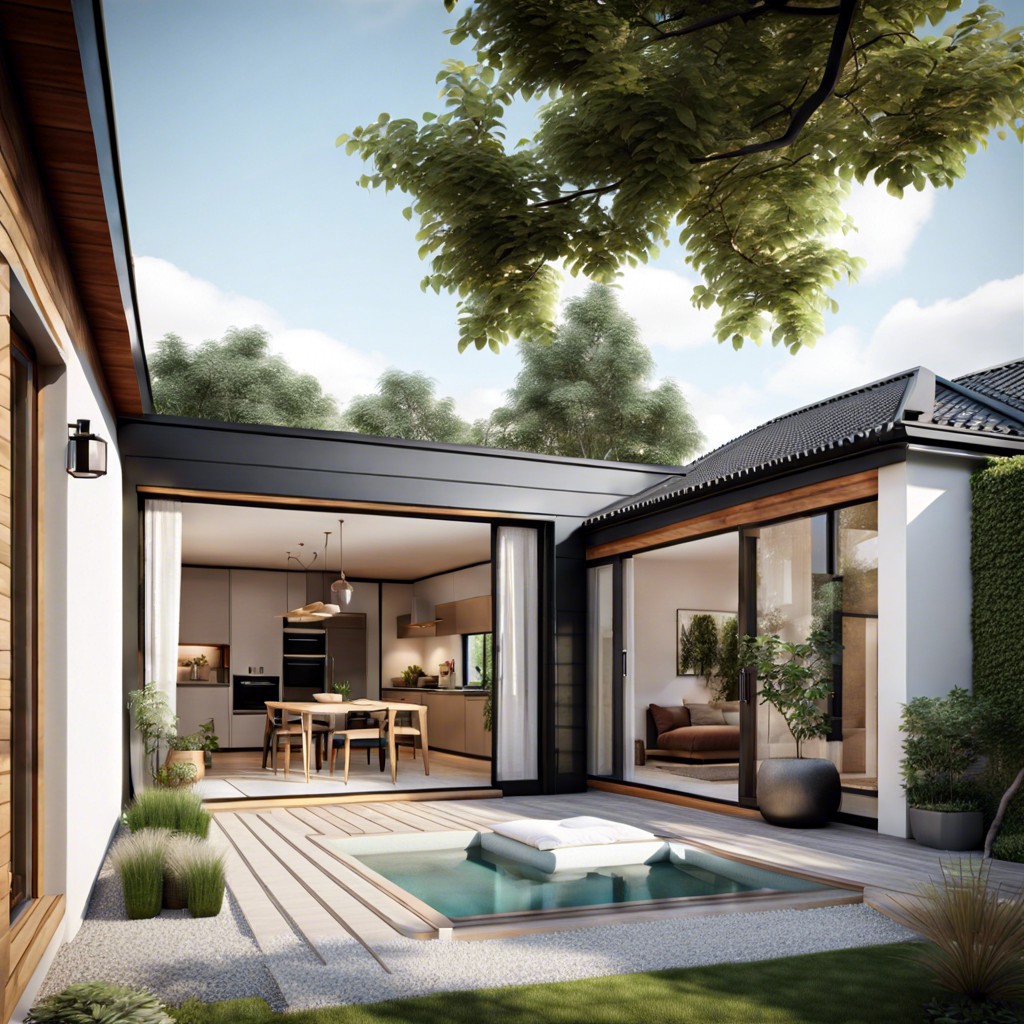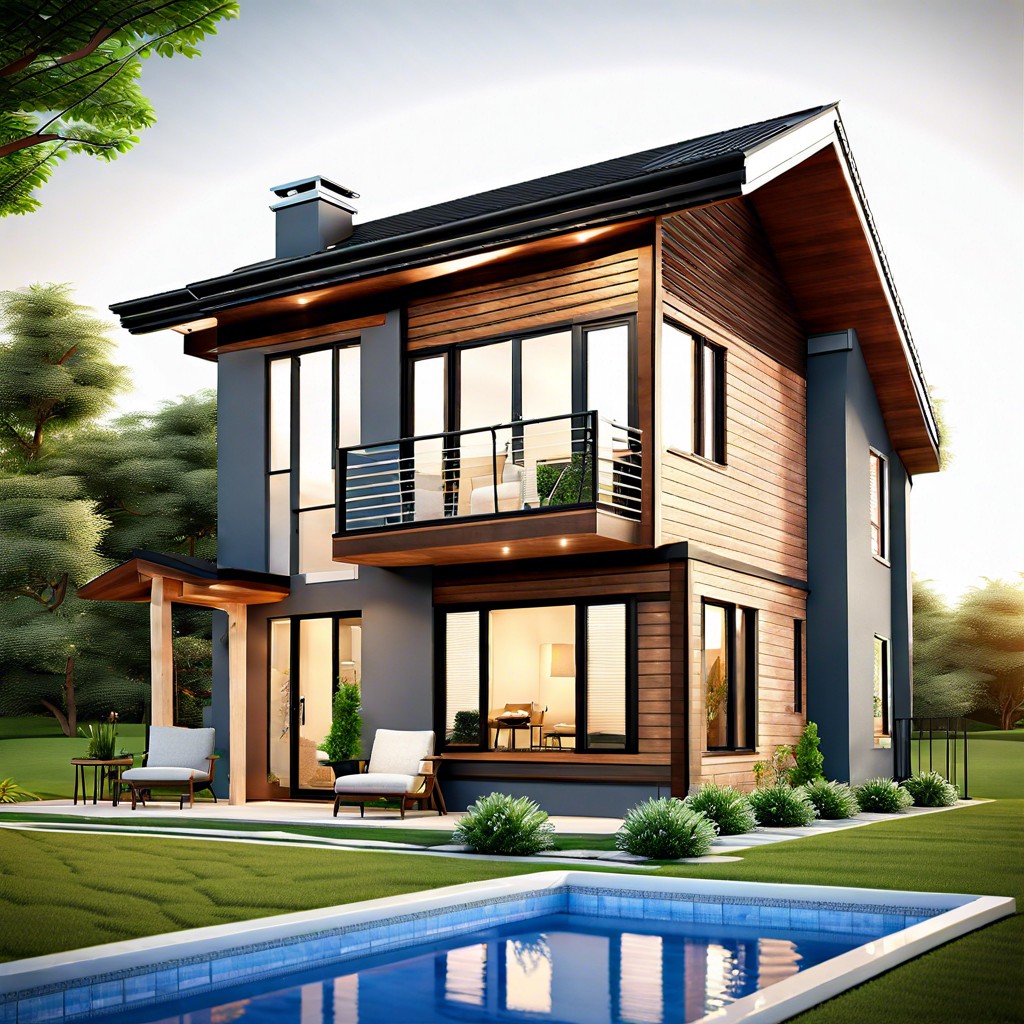Last updated on
An interior courtyard small house design features a cozy home centered around a serene, open-air courtyard that brings light and nature inside.
1/1

- This single-story small house design features a central courtyard surrounded by the main living spaces.
- The house has a total of 3 bedrooms, 2 bathrooms, a kitchen, a living room, and a dining area.
- The central courtyard measures 20 feet by 20 feet, providing ample outdoor space for relaxation and entertainment.
- The master bedroom overlooks the courtyard and has an en-suite bathroom and walk-in closet.
- The two additional bedrooms share a bathroom and have views of the surrounding garden.
- The kitchen is equipped with modern appliances and a breakfast bar that opens up to the dining area.
- The living room features large windows that allow for plenty of natural light to filter in.
- A separate laundry room is conveniently located near the bedrooms for added functionality.
- The house measures 1,500 square feet in total, providing a comfortable living space for a small family.
- The design promotes indoor-outdoor living, with each room connecting to the central courtyard for a seamless flow between spaces.
Related reading:





