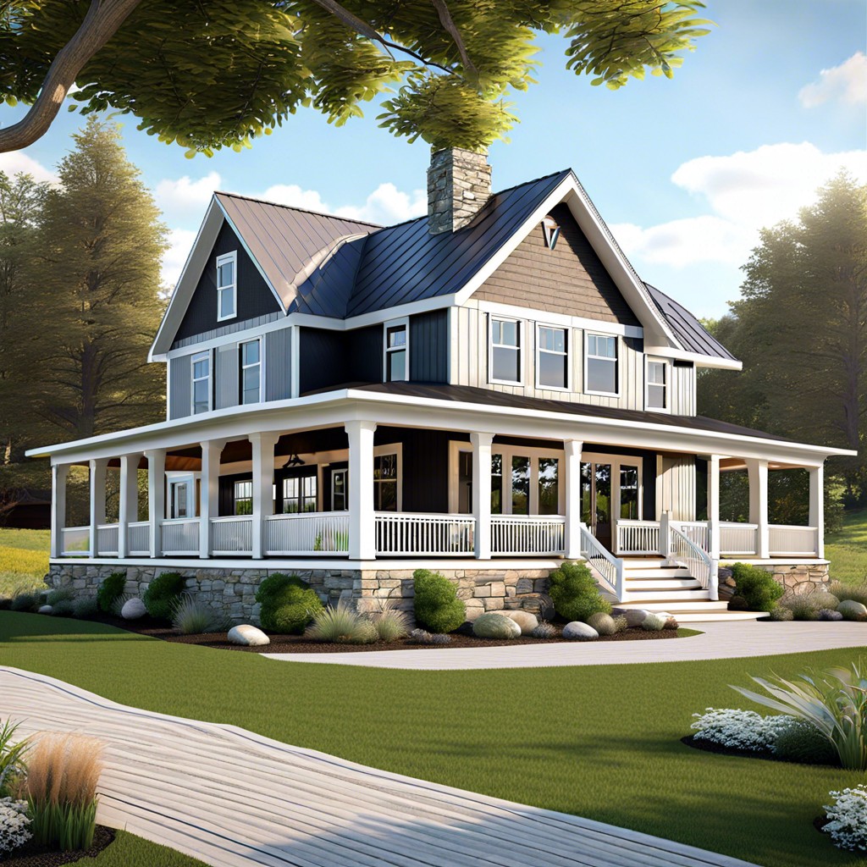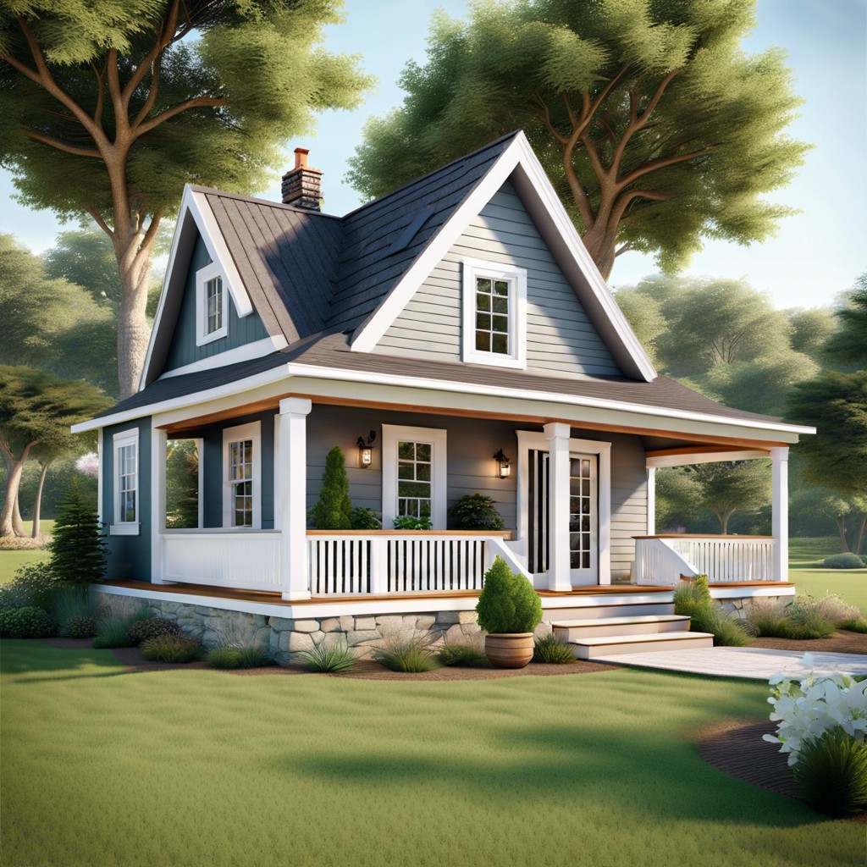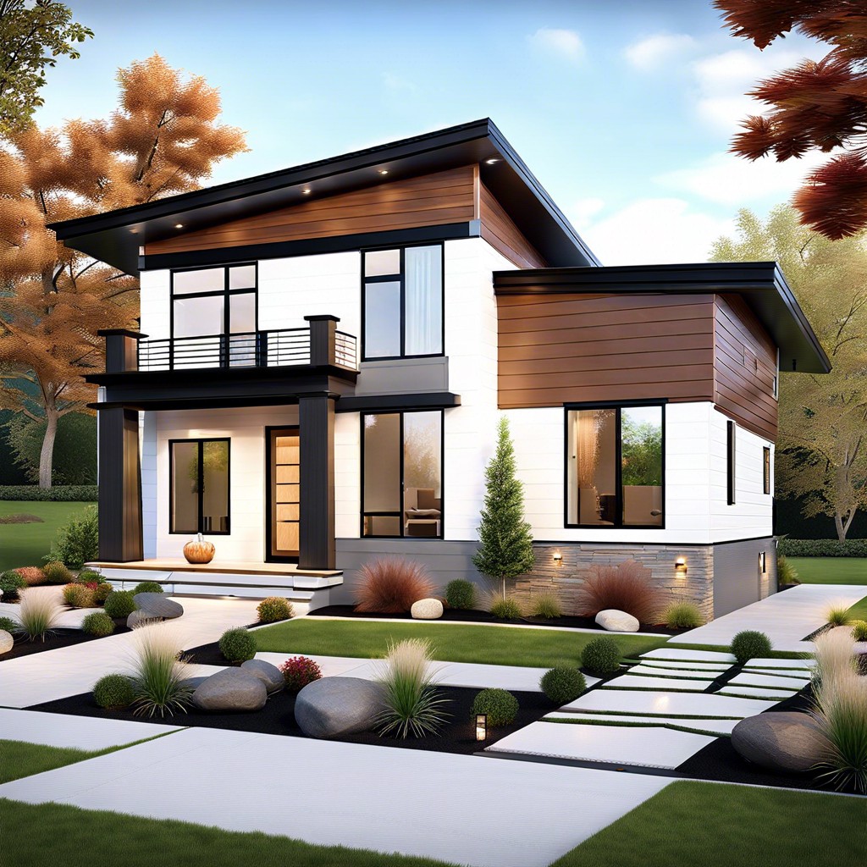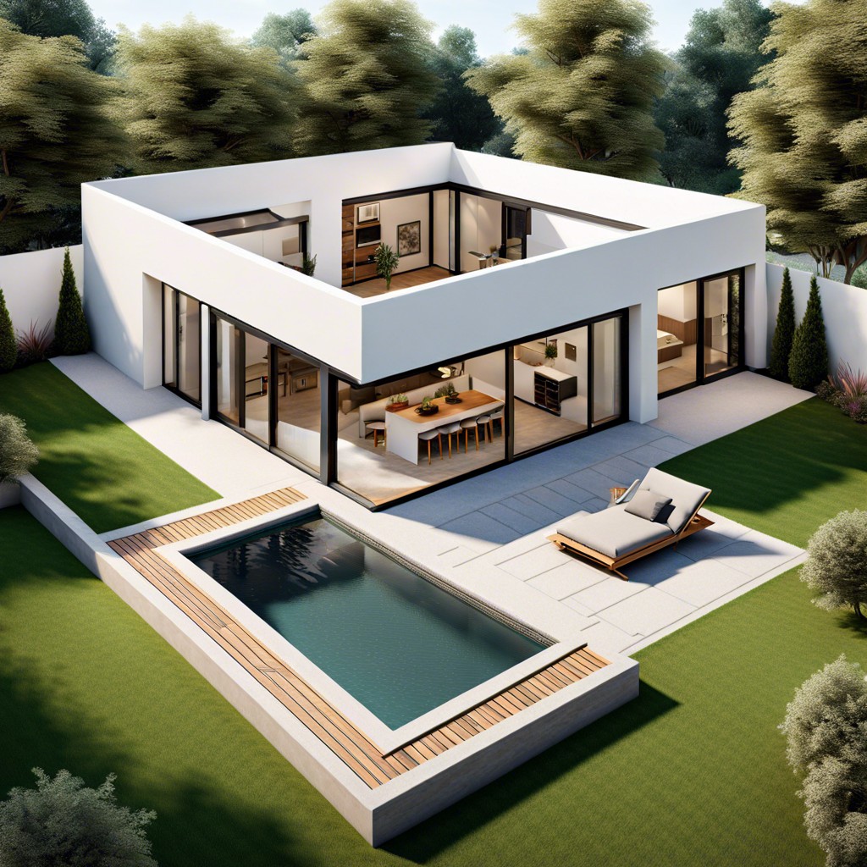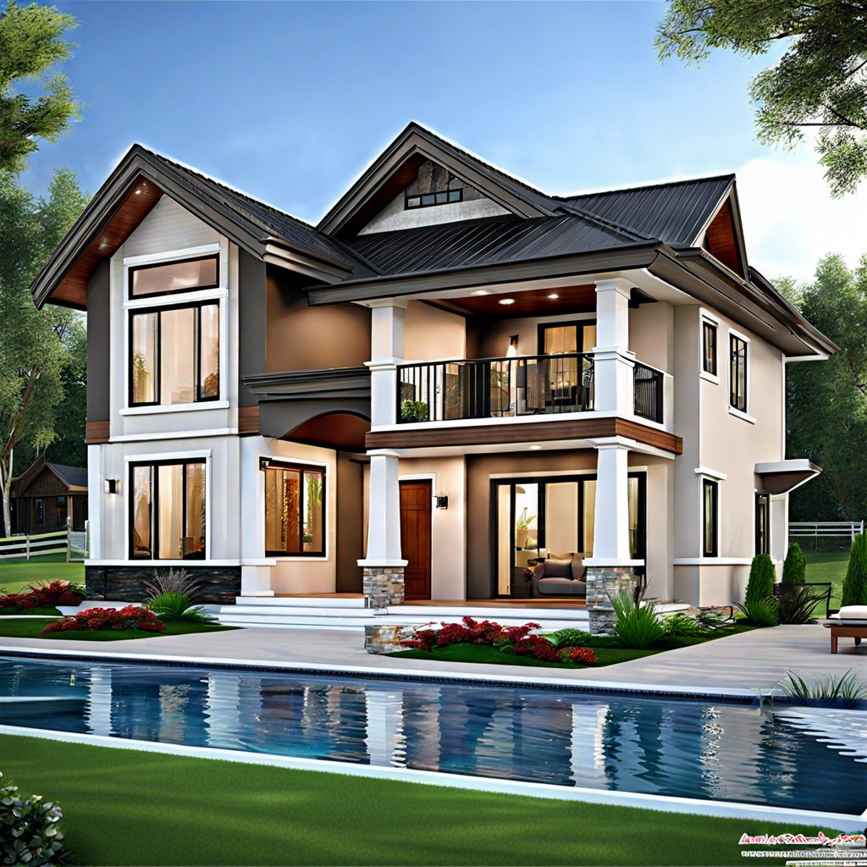Last updated on
A country house design with a wrap-around porch features a charming, continuous porch that encircles part or all of the home, providing a scenic outdoor living space and enhancing the rural aesthetic.
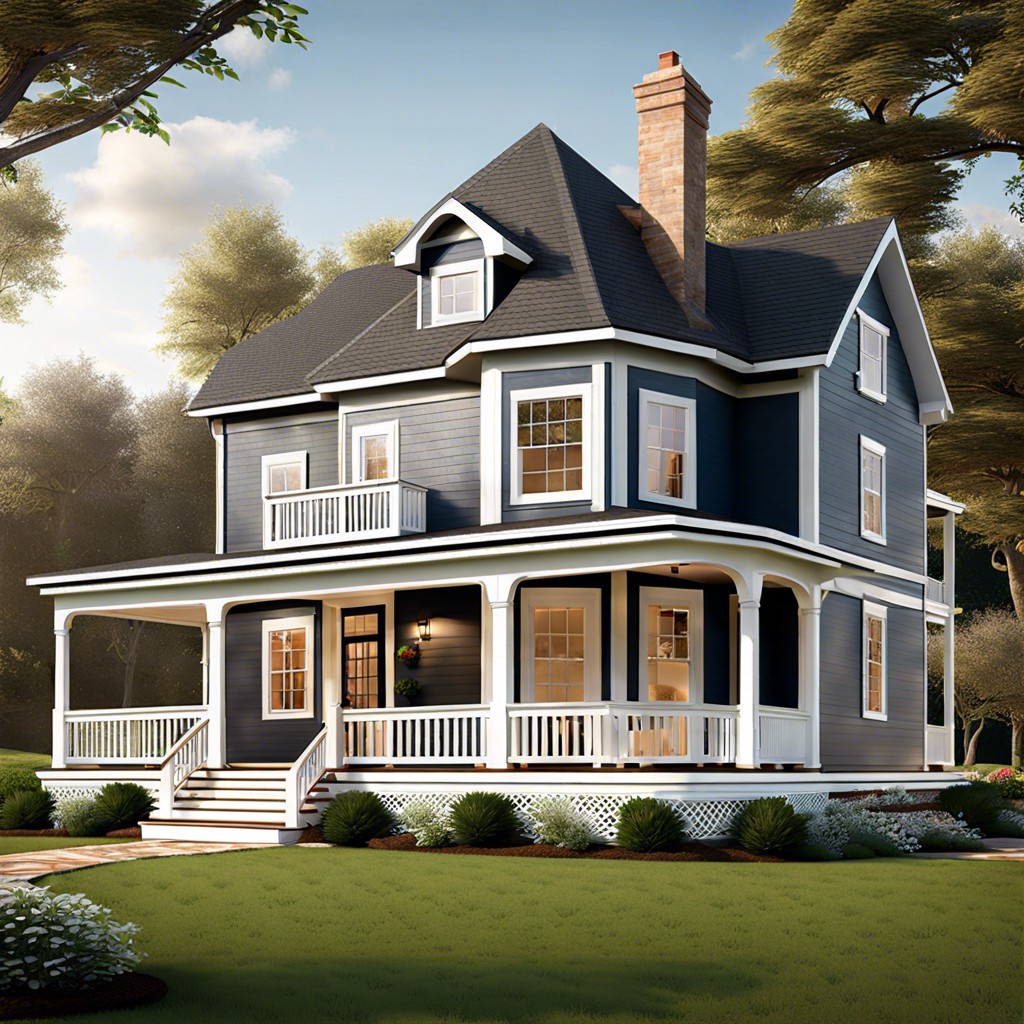
Wrap-around porch enhancing panoramic vistas, typically 8 feet wide for ample seating space. Spacious living room with large windows, measures approximately 400 square feet. Open kitchen and dining area concept, around 500 square feet, featuring a central island and walk-in pantry. Three cozy bedrooms: master bedroom spans 200 square feet with an en-suite bathroom, two guest rooms each 150 square feet. Two and a half bathrooms; the master bath includes a separate tub and shower. Hardwood flooring throughout the main living areas, tiling in bathrooms and mudroom. Mudroom with laundry facility and outdoor access, perfect for country living, measures 120 square feet. Detached garage, two-car capacity, includes additional storage space. Energy-efficient features: double-glazed windows and high-quality insulation. Landscaping designed to complement the natural surroundings, includes a variety of native plants.
Related reading:
