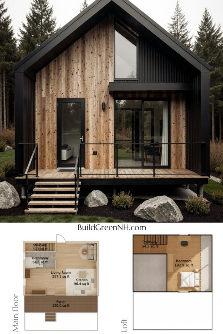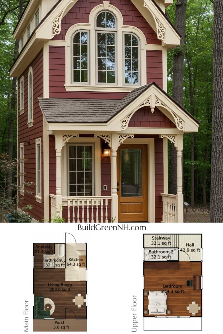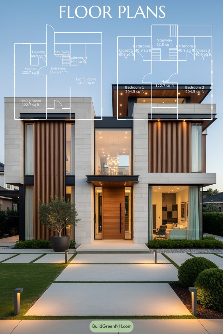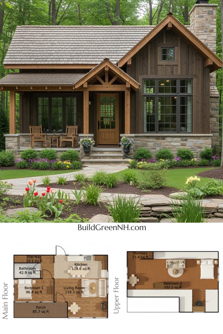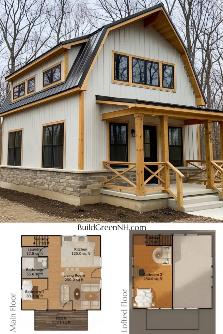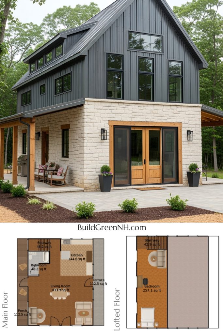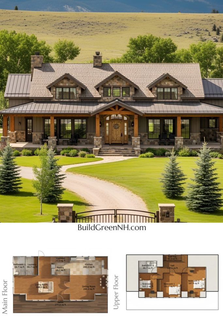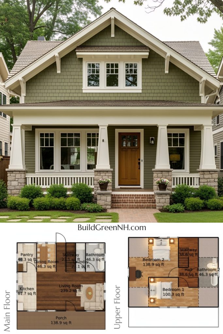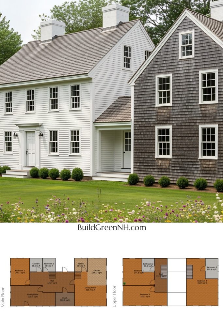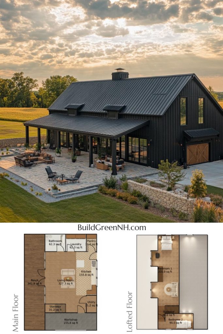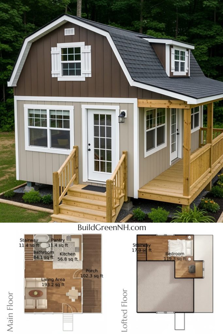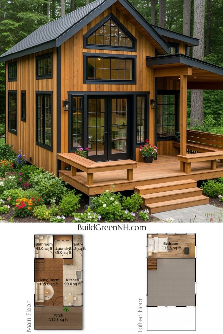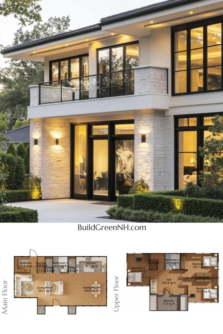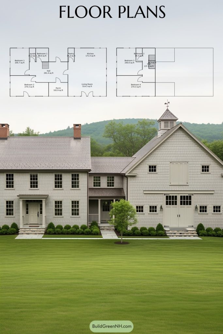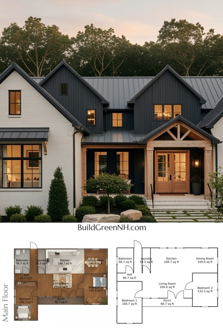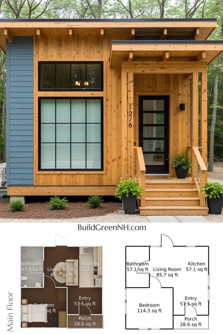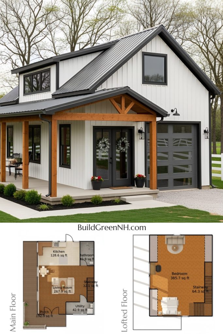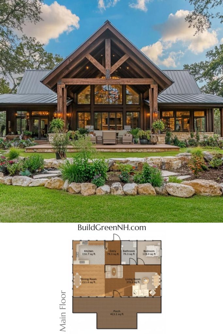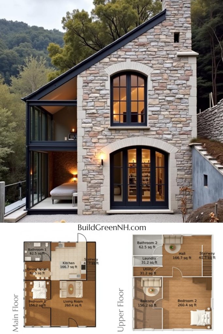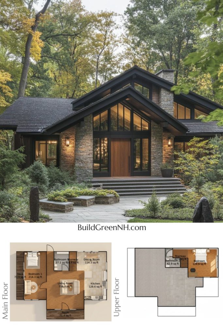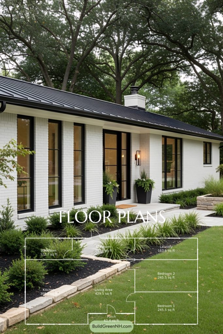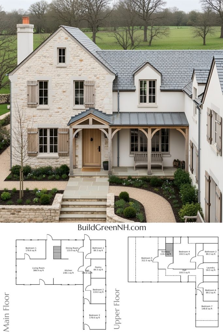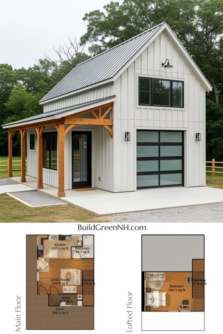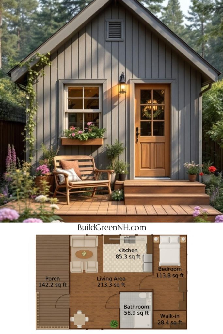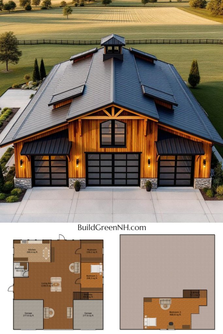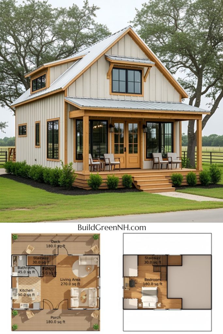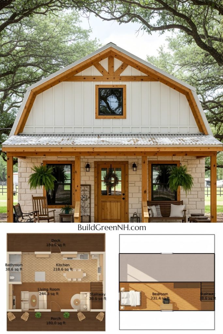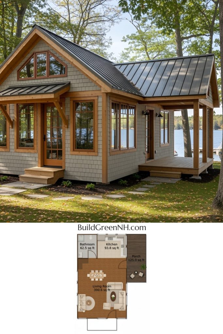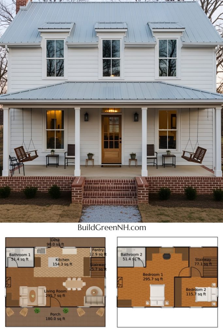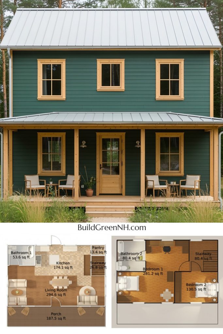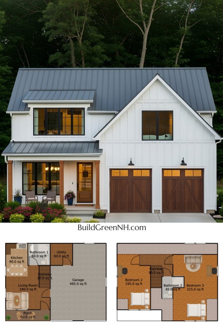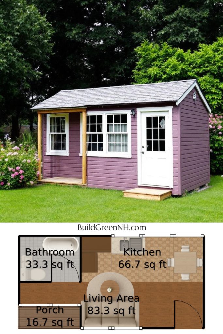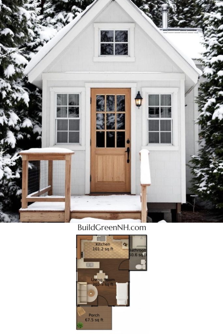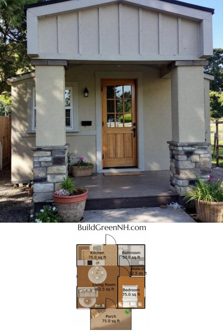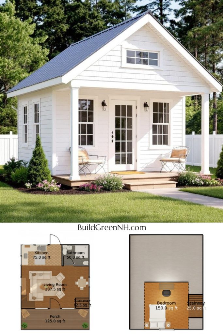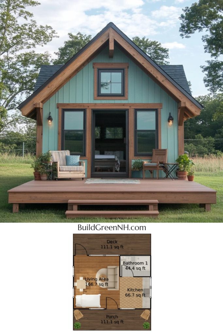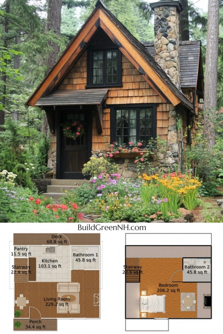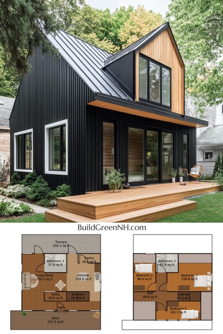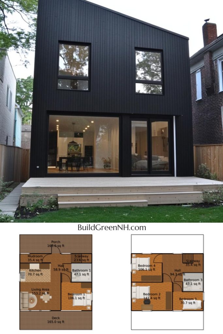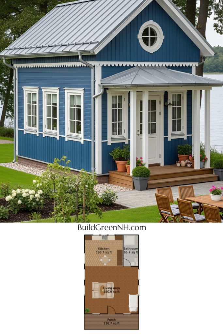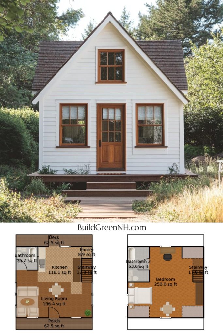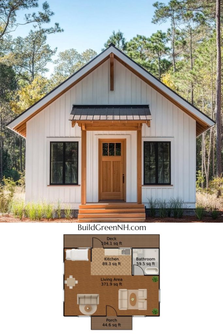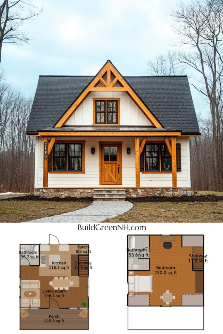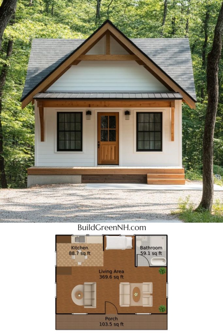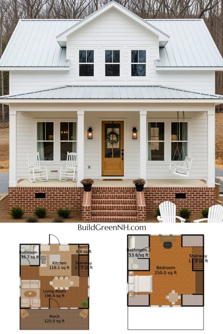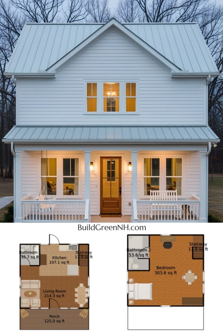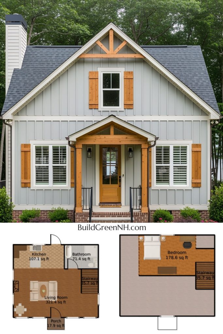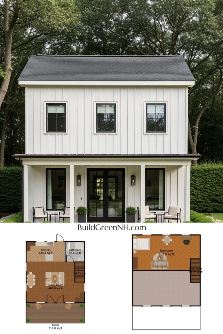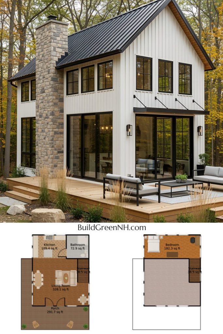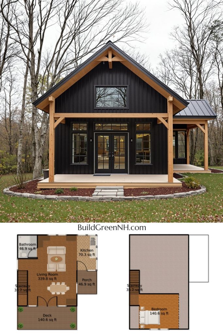Look for your house design floor plans below.
Note: we may not have all floor plans available yet.
We create each floor plan 100% manually using CAD software so it’s a long and time-consuming process. That’s why you may not yet see floor plans for all our designs. We are constantly publishing new plans so stay tuned!
All our plans are available to download for FREE in printable PDF format (300dpi). Editable CAD files are also going to be available for purchase soon!
You can learn about how we make our floor plans here.
Cabin Floor Plans: Nature’s Nordic Nook
A compact modern cabin plan with a bright loft and an open main level. Total 857.1 sq ft of efficient space. Small footprint, big personality.
Facade: clean gabled form with sharp lines. Architecture reads Nordic-modern. Siding mixes vertical natural wood with dark ribbed metal accents. Large glazed openings with slim black frames. A tidy front porch with steel rail. Roofing is standing-seam metal for a crisp, durable crown.
Tiny House Floor Plans: Little Lark: A Mini Victorian Sanctuary
This is a compact two-story cottage with a tall stance and a precise footprint. Efficient planning, bright spaces, and just enough drama to make the mailbox jealous.
Facade leans Victorian with playful gingerbread brackets and arched windows. Siding mixes horizontal lap and shingle accents, painted deep red with cream trim. A petite front porch frames the entry with tidy posts and scrollwork. Roofing is a steep gable with architectural asphalt shingles—crisp, durable, and well-behaved.
Modern Villa Floor Plans: Stairway to Architectural Heaven
This modern three-level villa centers on clean geometry, efficient flow, and luxurious elegance. Open living below, private sleep zone above, and a rooftop terrace for the win.
The facade is crisp and disciplined. Rectilinear volumes stack with generous glazing and deep overhangs. Cladding mixes light stone panels with vertical warm-wood screening and dark metal trims. Large, floor-to-ceiling windows sharpen the modern stance. Flat roofing with broad soffits crowns the composition—sleek, shadowy, and intentionally bold.
Small Cottage Floor Plans: Charming Cabin by the Lily Pond
This is a compact two-story cottage plan focused on clever space, bright rooms, and effortless flow. Small footprint, big heart.
Facade is modern Craftsman. Centered entry under a timber gable truss. Generous windows with divided lites. Stone chimney anchors the massing. Siding is a mix of board-and-batten and stone veneer at the base for a grounded profile. Roofing uses cedar-like shingles with tidy overhangs and exposed tails. Quiet confidence, zero fuss.
Barndominium Floor Plans: Cute Countryside Cubbie with Rustic Charm
This is a compact gambrel-loft home designed for efficient living with a bold, barn-inspired attitude. Smart footprint. Generous vibe.
Facade cues: modern barn architecture with a crisp gambrel roofline. Vertical board-and-batten siding in a light tone, trimmed in warm timber. A low stone wainscot grounds the massing. Black-framed windows add contrast. The roof is standing-seam metal for clean lines and longevity. A petite covered porch with timber posts and cross-braced rails sets a welcoming, no-fuss entry.
Barndominium Floor Plans: Petite Farmhouse Fantasy
This is a compact modern barn-style home with a bright loft. Efficient footprint. Big personality.
Facade blends clean agrarian lines with modern detailing. Ground level in light masonry block. Upper levels clad in dark vertical metal siding. Standing-seam metal gable roof for crisp edges and long life. Slim black-framed windows stack neatly. Warm wood doors and posts add a touch of calm. It’s disciplined, yet a little cheeky.
Ranch House Floor Plans: Majestic Vista with Mountain Backdrop
This is a refined Craftsman-lodge plan with smart circulation and easy entertaining at its core. Practical, compact, and pleasantly bold.
The facade mixes timber posts, stone bases, and board-and-batten siding. Center gables with dormers set a confident profile. A broad covered porch anchors the entry. Roofing is a blend of architectural shingles with standing-seam metal accents—handsome and hardworking.
Suburban House Floor Plans: Cozy Corner Cottage
This is a compact two-story craftsman home designed for elegant everyday living. Efficient circulation, open social zones, and a tidy private level above. Small footprint, big intention.
The facade draws from classic Craftsman cues: a deep front porch with tapered columns on stone bases, generous trim, and multi-lite windows. Siding blends staggered shingles in the gables with horizontal lap boards below for subtle texture. The roof is a simple front-gable with wide eaves, exposed brackets, and durable shingles. Calm, balanced, and a little proud—without showing off.
Farmhouse Floor Plans: Symphony of Shingles and Simplicity
A two-story New England–inspired family home. Classic facade, modern efficiency, and a layout that behaves.
Facade is disciplined and symmetrical. Twin gables and two stout chimneys. Painted lap siding pairs with weathered cedar shingles for a pleasing contrast. Crisp white trim frames tall, divided-light windows. Roofing is wood shingles on simple, steep pitches. Understated, yes. Boring, no.
Barndominium Floor Plans: A Modern Rustic Haven
This is a compact modern barn-style home with a lofted second floor. Total space is optimized for daily ease and weekend bustle. Clean lines. Big comfort.
The facade leans contemporary farmhouse: tall gable massing, deep covered porch, and generous glazing. Cladding is sleek vertical metal siding in a dark finish with warm wood accents at doors. Roofing is standing-seam metal with a low-profile cupola and extended shed over the porch. Crisp, durable, a touch dramatic.
Tiny Barn House Floor Plans: Chocolate Creme Barnhouse
This is a compact lofted tiny-house plan with a barn-style profile. Small footprint, big personality.
Façade is modern-country with crisp symmetry. A gambrel roof wears architectural asphalt shingles and adds two tidy dormers. Vertical board-and-batten siding in a two-tone palette, trimmed in bright white. A glazed entry door fronts the way, while timber posts frame a covered L-shaped porch. Clean lines; no fuss.
Tiny House Floor Plans: Nature’s Little Nest
This compact modern cabin is a smart two-level retreat with a bright loft. Simple footprint. Big personality.
The facade mixes clean gables with generous glazing. Vertical wood siding pairs with crisp, dark-trimmed windows and doors for contrast. A broad front deck and a sheltered side porch set the rhythm. Roofing is standing-seam metal on a steep primary gable with tidy eaves. Minimal ornament, maximum craft.
Modern House Floor Plans: The Glow of Modern Living: A Chic Escape
This is a beautiful contemporary two-story house plan focused on clean lines, daylight, and effortless circulation.
The facade leans modern: strong horizontal eaves, black-framed glazing, and a centered entry. Smooth stucco pairs with light stone veneer for a crisp contrast. A glass-railed balcony crowns the main entrance. Lighting is tucked into the soffits for a calm glow. Roofing is low-slope and dark, with deep overhangs that feel precise and confident.
Farmhouse Floor Plans: A Slice of Heaven with Shingle Style
A composed New England farmhouse with a connected barn wing. Clean symmetry, generous divided‑lite windows, and crisp trim. Cedar shingle siding in a soft, painted tone; board-and-batten style doors for the barn volume.
Twin brick chimneys anchor the main block. A tall gable wears a classic cupola with weathervane. Roofing is architectural asphalt shingles in a tempered gray—calm, durable, unfussy.
Farmhouse Floor Plans: Gabled Beauty by Sunset
This is a charming farmhouse with an inviting facade that whispers sophistication with every glance. The architecture gracefully intertwines traditional forms with modern elegance. Its exterior is clad in pristine white brick siding, paired effortlessly with sleek black accents. A subtle yet striking metal roof tops it all off, not just shielding but also adding character.
Our floor plan drafts are ready for action and just a click away for download as printable PDFs. Prepare your printer and clear some desk space!
Bungalow Floor Plans: Charming Wooden Bungalow Nestled in Nature
Tucked away in a modern design aesthetic, this house facade exudes a minimalist charm with its clean lines and geometric precision. Natural wood siding warmly embraces the structure, giving it a rustic yet contemporary look. Complementing the wooden facade are accents of deep blue panels, offering a captivating contrast. The roof is flat and sleek, ensuring that this architectural marvel stands out without even trying. It’s both classic and chic—like if a cabin and a modern loft had a stylish offspring.
These are floor plan drafts available for download as printable PDFs. Perfect for those who love a sneak peek or enjoy being the household architect.
Barndominium Floor Plans: Charming Mini Barndominium with a Modern Touch
Introducing a modern architectural gem with a charming facade. The vertical siding in crisp white is contrasted elegantly with gray window trims, setting a contemporary tone. The sturdy metal roofing stands as a sentinel against bad weather. Timber accents bring warmth and style to this striking exterior, making it irresistible to passersby.
Behold, the floor plan drafts of this masterpiece, all packaged and ready to go as printable PDFs. Dive into the details, but beware, fun ahead!
Barndominium Floor Plans: Rustic Retreat Under Azure Skies
The house boasts a charming and rustic facade, blending seamlessly into its surroundings with natural wood finishes. Its architecture captures a classic and timeless aesthetic, featuring a steeply pitched roof that almost seems to hold up the sky.
The siding materials offer a harmonious blend of stone and timber, creating an inviting and cozy ambience. The metal roofing, robust yet sleek, ensures durability and a touch of modern elegance.
Cottage Floor Plans: Stone-Whiskered Mountain Nest
This charming home showcases a rustic yet modern facade, capturing the essence of cozy sophistication. The exterior is adorned with classic stone siding, lending an air of old-world charm.
Large windows punctuate the design, effortlessly combining elegance with functionality. Topping it off, the sleek, asymmetrical roof adds a contemporary flair, making this home a true standout.
Mountain Home Floor Plan: Woodland Dream Dwelling
This home’s facade is a masterclass in blending with nature. The architecture is a harmonious mix of modern and rustic styles. Stone and wood siding add a natural charm, while the pitched roof completes the cozy woodland look. Large windows let in sunlight, perfect for basking in forest serenity.
These are draft floor plans. They are so good, you may want them framed. Feel free to download them as handy PDFs for later enjoyment or puzzling over.
Ranch House Floor Plans: Contemporary Oasis
Step right up to this modern architectural marvel! The house flaunts a sleek facade with classic white brick siding that whispers elegance. Its streamlined black metal roof not only catches the eye but shouts durability. The large windows invite natural light to dance through every room, ensuring your plants (and your soul) never lack sunshine.
These are just the floor plan drafts, hot off the digital press. They’re thoughtfully prepared as printable PDFs, ready for your scribbles, sketches, or infamous coffee cup rings. Feel free to download and put your unique stamp on them.
Farmhouse Floor Plans: A Limestone Dream with a Modern Twist
Introducing a picturesque home with a charming facade. The architecture showcases a seamless blend of classic elegance and modern design. Stone siding adds a rustic touch, while the slate roof hints at durability and style. A welcoming porch whispers of lazy afternoons and friendly hellos.
These are floor plan drafts available for download as printable PDF files. Dive into the specifics and explore the magic within the walls!
Barndominium Floor Plans: Teeny Tin Roof Barndo Retreat
The house boasts a sleek, contemporary design with clean lines and a gable roof. The facade is adorned with vertical siding that complements the rustic wooden beams supporting the porch. Modern black-framed windows add to its charm, while the metal roofing not only impresses but also promises durability.
These are the floor plan drafts of this charming house, and they’re available for download as a printable PDF. Get your hands on them and start planning your dream home!
Small Cottage Floor Plans: Charming Shabby Chic Cottage
This charming house boasts a quaint facade, blending traditional architecture with a cozy touch. The siding is a smooth, classic paneling painted in a soft, inviting hue.
The warm wooden door offers a friendly welcome, while the steep gabled roof provides both elegance and practicality. A delightful porch, perfect for morning coffee, completes this picture-perfect scene.
Barndominium Floor Plans: Bliss Amongst Rolling Hills
The house boasts a magnificent facade with a rustic elegance. Its wooden siding harmonizes with the environment, creating a warm and inviting exterior. The sleek metal roofing adds a modern touch, ensuring durability and style. Large windows promise abundant natural light, completing this architectural gem.
Behold, the floor plan drafts of this house are here! Feel free to download them as printable PDFs and embark on your architectural adventure. Just don’t use them to wrap burritos.
Small Barndominium Floor Plans: Whimsical Woodland Wonder with Porch Perks
Behold the charm of this quaint, compact barndominium style abode with its exquisite facade. Boasting a modern architectural style, the house is clad in sleek horizontal siding, with a touch of rustic allure courtesy of exposed wood accents.
Its symmetrical design is crowned by a clean, metallic roof, ready to keep the rain off your parade. The generous windows promise sunlight-filled interiors, making every day seem brighter.
Rustic Retreat Hideaway: Small House Floor Plans
The facade of this charming house captures a rustic elegance with its barn-style architecture. A combination of painted wood siding and stone veneers offers a warm, inviting feel. The roof, topped with durable metal, adds a touch of modernity, keeping the rains uninvited. A cozy porch beckons you to stay awhile with its ample seating and sunlit charm.
These floor plan drafts are a peek into the cozy quarters waiting inside. Available for you to download as a printable PDF, ready to check off that dream house list!
Tranquil Timber Haven with Lakeview: Lake House Floor Plans
This charming house greets you with a cozy facade featuring classic wooden siding paired perfectly with a sleek metal roof. The warm wood tones give off a rustic vibe, while the modern roof adds a dash of contemporary flair. It’s the kind of place that whispers “come on in” as you glance at it. Bet the squirrels will be jealous.
These are floor plan drafts, ready for your scrutiny and admiration. Available for download as a printable PDF, because who doesn’t like to plan their dream home over a cup of coffee?
Rustic Porch Swing Haven: Small Farmhouse Plans
The house boasts a charming facade with sleek, modern architecture. The siding is gracefully dressed in white clapboard, bringing a classic touch. Its roof is fashionably metal, gleaming in the sunlight. A brick chimney adds a rustic charm, just in case Santa needs an entry.
These are floor plan drafts and they are available for download as printable PDF. Grab your coffee, your robe, and start planning your imaginary furniture placements!
Green Acres Bungalow Bliss: Small Farmhouse Plans
Behold the charm of this two-story abode, featuring a vivid green facade that playfully contrasts with warm, natural wood trim.
The simplistic design embraces a modern rustic style, echoed by the vertical siding that whispers sophistication and a touch of nostalgia. Topping it all is a sleek, silver metal roof, stoically guarding the treasures within. Yes, it’s a roof with attitude!
Whimsical Steel Roof Wonder: Small Farmhouse Plans
With a crisp and modern design, this house features a sophisticated facade that combines elegance with functionality.
The architecture boasts clean lines and balanced proportions, creating an inviting structure. The siding is a tasteful blend of white board and batten, adding a contemporary twist. The sleek, metal roofing not only looks stylish but is also highly durable.
Purple Charm in the Garden: Tiny Cottage Plans
Introducing a charming facade that captures simplicity and elegance. This house features quaint wooden siding painted in a bold, eye-catching shade. The roofing is classic in design, sporting a traditional gable style with durable shingles. It’s a home that says “Welcome!” with every detail.
These are floor plan drafts, hot off the sketchpad! Perfect for the planner in you, and they’re just itching to be downloaded as printable PDFs. Get ready to map out your dream space.
Snow-Kissed Mini Abode: Tiny Cottage Plans
Experience the charm of traditional architecture with this cozy home design. The facade showcases a classic gabled roof, topped with durable roofing that stands resilient through seasons.
The wooden siding adds a rustic touch, complemented by a warm and inviting wooden door. Windows add a sprinkle of character, making this home a delightful sight to behold.
Cozy Nook for the Free-Spirited: Tiny Cottage Plans
Welcome to the charming abode where classic meets modern. The facade showcases a delightful mix of stone and wood elements, creating a harmonious blend of textures. The neutral siding hues complement the robust roofing, lending a timeless appeal. Columns support the cozy porch, inviting visitors to step into warmth and comfort.
These are floor plan drafts, meticulously crafted for efficiency and style. They’re ready for you to download and print as a detailed PDF. Keep your measuring tape handy!
Charming Tiny Cottage Retreat: Tiny Cottage Plans
The house boasts a charming facade, perfectly blending classic lines with a touch of modern simplicity. Gleaming in white siding, it smiles invitingly at the world, promising comfort and coziness. The gabled roof, finished in sleek metal, murmurs tales of durability and style. It’s the kind of house that winks at you as you pass by.
These floor plan drafts are ready for those who crave a peek inside. Get a bit of ink on your hands and download them as printable PDFs.
Aqua Haven Amidst Verdant Dreams: Tiny Cottage Plans
Introducing a charming tiny house with a captivating facade that combines rustic elegance and modern flair. The gabled roof adds a cozy, storybook feel to the design, while the sleek black roofing provides a contemporary contrast. The crisp siding, painted a soothing shade of teal, complements the warm wooden trim, creating an inviting and stylish exterior that calls you home.
These are floor plan drafts, ready to spark your imagination. Embrace the possibilities by downloading them as a convenient, printable PDF. Your future blueprint awaits!
Woodland Gnome’s Dream Cottage: Tiny Cottage Plans
The house boasts a charming facade with rustic stone accents and classic wood siding. A steeply gabled roof complements the fairy-tale aesthetic, complete with wooden shingles that blend harmoniously into the natural surroundings. Stone chimneys add a touch of majesty, whispering tales of cozy evenings by the fire.
These are the drafts of floor plans, perfectly crafted for those who dream of peaceful retreats. Lucky you—they’re available for download as printable PDFs! Get busy planning those housewarming parties.
Cozy Modern Sanctuary in the Grove: Small Cottage Floor Plans
Envision a modern retreat with a sleek, captivating facade. This house flaunts vertical black siding, complemented by natural wood accents for a contemporary yet warm feel. The roof features sharp lines with durable metal, ensuring longevity and adding a stylish twist. Expansive windows gleam, welcoming light and creating an inviting aura.
These are drafts of the floor plans, ready for your scrutiny or casual perusal. Download them as printable PDFs because nothing says modern living like printouts.
Modern Shadow Haven: Small Cottage Floor Plans
Behold the sleek and stylish facade of this modern masterpiece. The architecture speaks volumes with its minimalistic design and sharp lines. Wrapped in a chic dark siding, it complements the simple yet elegant aesthetic. A slanted roof crowns the structure, providing a bold touch. The large windows ensure the house is sun-kissed throughout the day.
These floor plan drafts are now available for download as printable PDFs. Feel free to grab them and start dreaming about your future home!
Nautical Nestled Nook: Lake House Floor Plans
This charming house design flaunts a delightful facade with a cozy, welcoming vibe. Its crisp blue siding pairs elegantly with bright white trim, creating a visually stunning contrast. The roof is a smooth metal, providing both durability and a modern touch. The quaint front porch beckons visitors inside, inviting afternoons of relaxation.
These are floor plan drafts, ready to leap out of your printer as PDFs. Perfect for those of you making fridge art or actually planning to build something!
Adorable Bungalow in the Woods: Small Cottage Floor Plans
Imagine a charming cottage-like house with a gable roof that exudes both nostalgia and simplicity. The facade is elegantly wrapped in white siding, giving it a crisp and clean look. The rich, wood-finished windows and door add a touch of warmth and character, making the entrance inviting. Crown it with a classic shingle roof, and you have a cozy haven that whispers tales of timeless design.
These floor plan drafts, ready to be downloaded as printable PDFs, offer a glimpse into a compact yet efficient living space. Who needs extra square footage when every inch is perfectly planned?
Quaint Hideaway in the Pines: Small Cottage Floor Plans
The house presents a charming facade with a classic, minimalist design. It features vertical white siding that complements its modern aesthetic, paired with natural wood accents that add warmth and character.
The cozy covered porch welcomes you into a home that promises comfort. Topped with a sleek metal roof, the house combines practicality with elegance—no worries about leaky roofs here!
Tiny Woodland Gem of Whimsy: Small Cottage Floor Plans
The house boasts a charming blend of rustic and modern design, featuring wooden accents that highlight its symmetrical facade. Crisp white siding contrasts beautifully with the dark exterior trim and the solid gable roof. Characterized by its steep pitch, the roof adds a touch of timelessness, while the inviting front porch hints at warm gatherings and peaceful mornings.
Behold the drafts you’ve been waiting for! These floor plan drafts are available for download as printable PDFs. Just the thing you need to envision your dream space.
Charming Forest Cottage Retreat: Small Cottage Floor Plans
A delightful play of rustic charm with a modern twist, this home’s facade features a crisp white exterior, punctuated by natural wood accents that whisper serenity.
The gabled roof is adorned with classic shingles, poised for whatever the seasons throw at it, and supported by elegant wooden beams. A welcoming porch extends an invitation to take a breather from the hustle and bustle of daily life.
Cozy Porch Paradise: Small Farmhouse Plans
The house boasts a charming facade with a classic yet modern twist. Crisp white siding envelops the structure, complemented by a sleek metal roof. The warm wood tones of the front door invite you inside, with a nod to traditional architecture through brick accents. It’s a cozy masterpiece of design.
These floor plan drafts are available for download as printable PDFs. Just imagine the scribbling and dreaming you can do on those pages!
White Picket Dreamscape: Small Farmhouse Plans
The house showcases a classic design with a charming front facade. Its architecture exudes warmth, featuring a welcoming porch nestled under a prominent gabled roof.
The siding is a crisp white, perfectly complementing the rustic red brick foundation. A standing seam metal roof crowns the home, ready to handle any weather with style.
Quaint Woodland Abode: Small Farmhouse Plans
The house showcases a charming facade with a delightful blend of rustic and modern touches. The architecture is a cozy, gabled design with eye-catching wooden accents. Siding is composed of elegant grey panels, perfectly complemented by natural wooden shutters.
A classic brick foundation adds to the delightful aesthetic. The roof is a simple, yet sophisticated, sloped design with durable shingles, making this house a true gem in facade finesse.
Charming Country Cottage Retreat: Small Farmhouse Plans
Behold, a modern masterpiece with a nod to simplicity. The facade boasts sleek vertical siding, perfect for making the neighbors jealous. With charming black-framed windows and a pitched roof that tips its hat to style, this house is as inviting as a warm cup of cocoa.
The roofing? Classic asphalt shingles — a timeless choice. So why not step inside and see what wonders lie within?
Charming Cabin with a Tall Tower of Stone: Small House Floor Plans
Introducing a modern marvel of architecture, this home cleverly balances contemporary aesthetics with timeless charm. The facade is clad in sleek vertical siding, accompanied by a robust stone chimney standing proudly.
Black-framed windows provide a bold contrast against the crisp light siding. Topped with a sleek, dark metal roof, the house exudes sophistication from every corner.
Nocturnal Timber Haven: Barndominium Floor Plans
The house boasts a charming facade with a rustic yet contemporary design. Its vertical wood siding gives it a sleek finish, perfectly complemented by timber accents. The gabled roof seamlessly integrates with the structure, boasting durable metal roofing that whispers elegance and endurance. This home feels like a warm hug, inviting and robust.
These floor plan drafts are ready for your viewing pleasure! And yes, they are available for download as printable PDF. Get ready to dive into your future home.
1 2 3 … 7 Next »