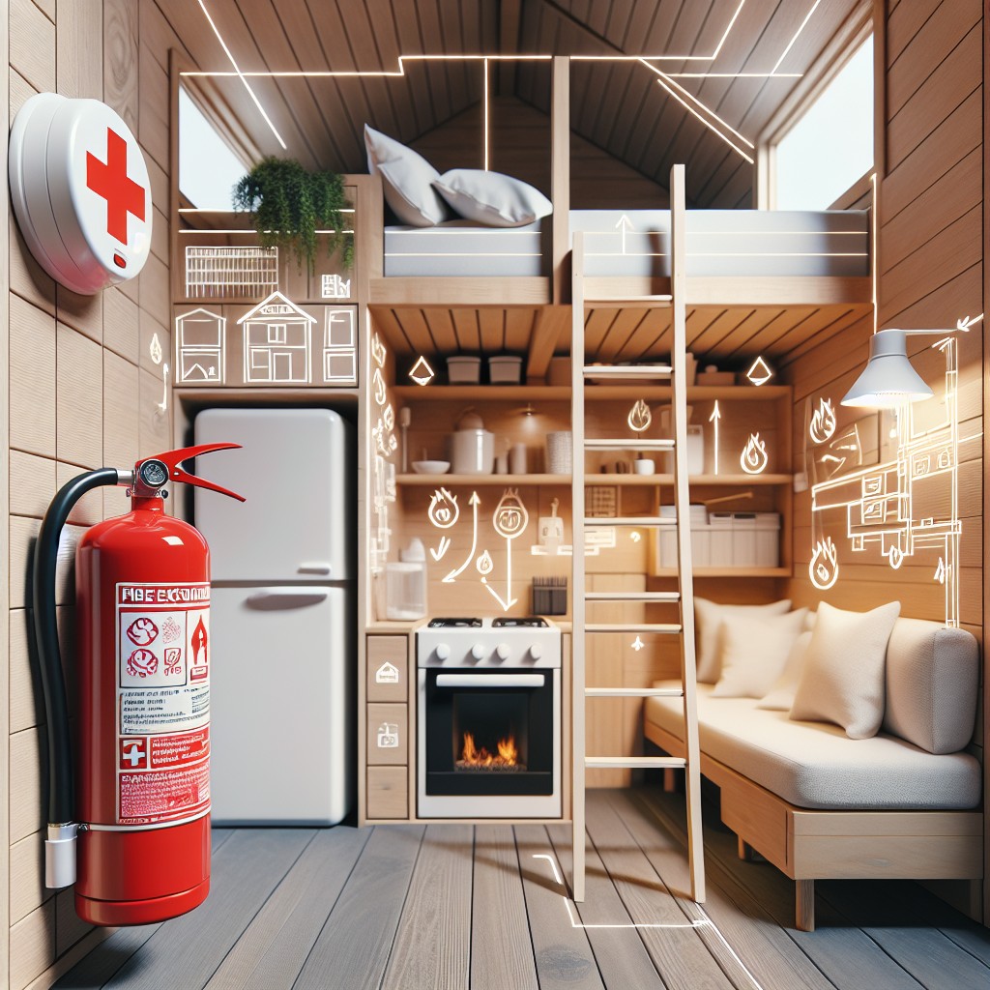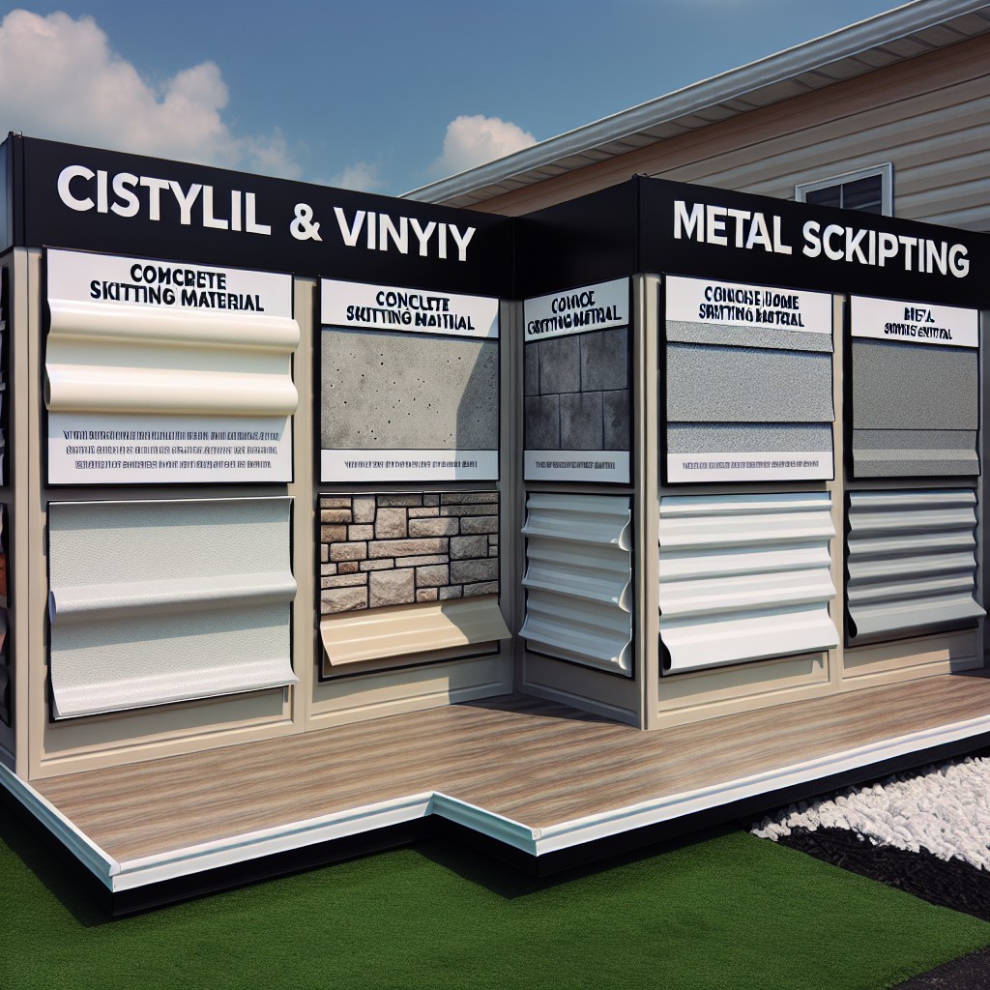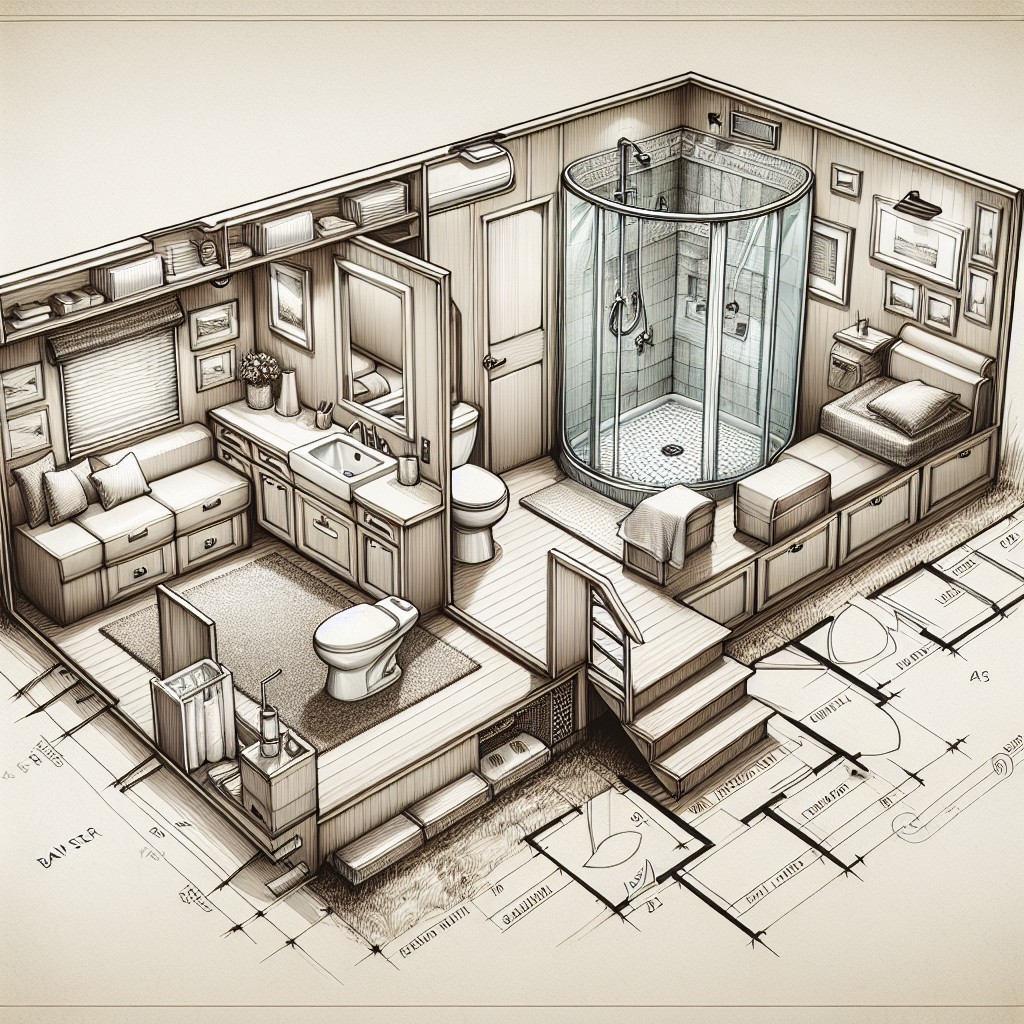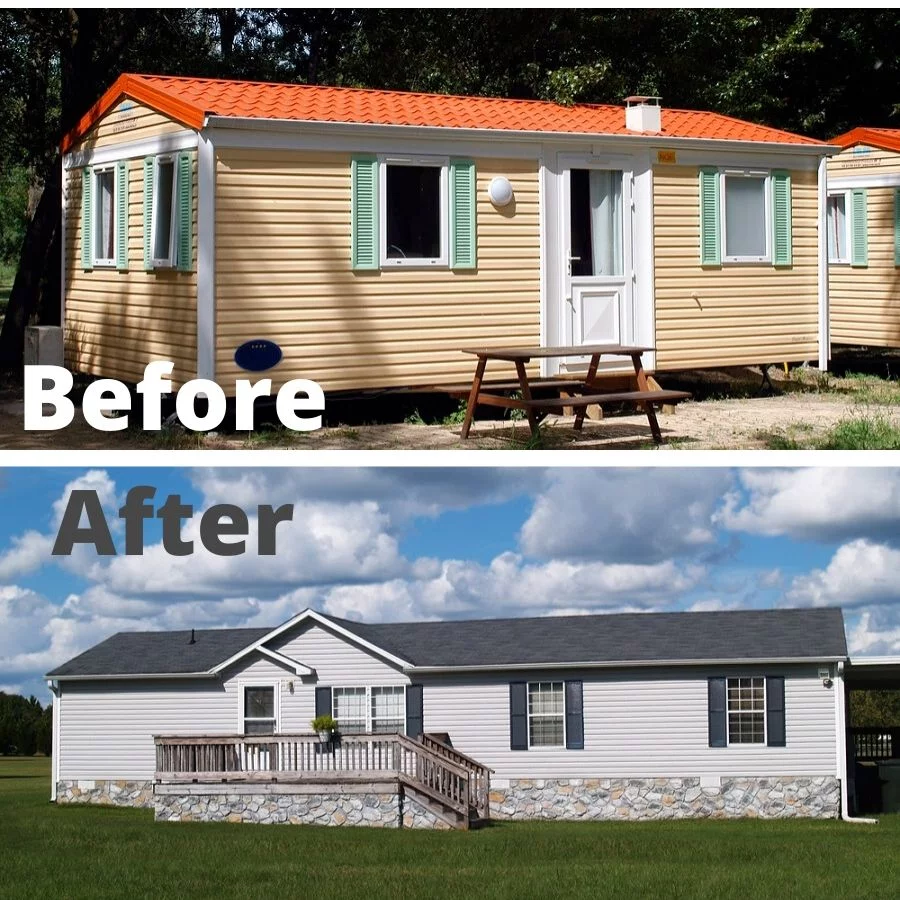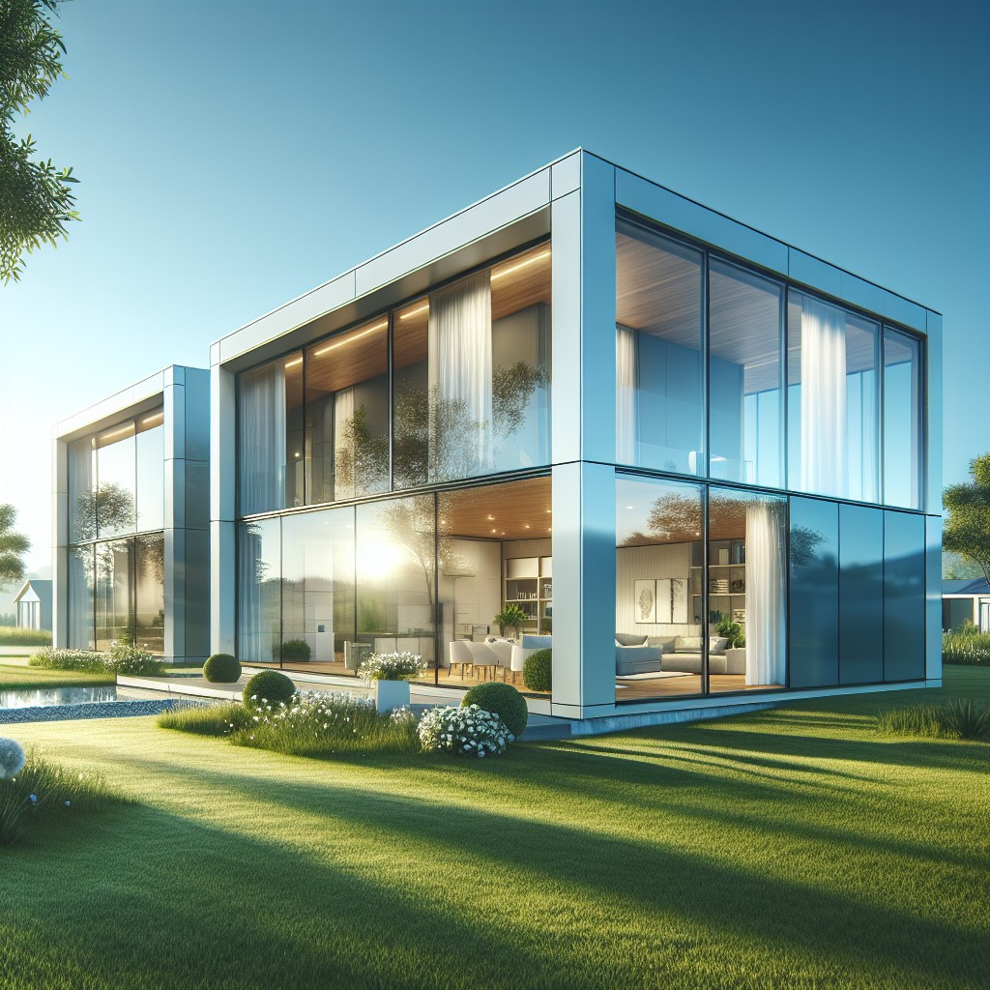Last updated on
Yes, a single wide can be converted into a double wide by adding a similar or the same model of home beside it with professional help, considering factors such as local zoning laws, land size, and installation regulations.
While the thought of expanding a single-wide into a double-wide mobile home appears to be a practical solution for adding space, the technical and legal challenges make it a complex endeavor. It’s critical to consider factors like compatibility of designs, structural integrity, local zoning and building codes, and the financial implications.
This article aims to delve into each of these components to provide a comprehensive view on transforming a single wide into a double wide – from theoretical possibilities, technical considerations, to possible implications for your wallet and living situation. Read on to understand how you can, if at all, undertake this project.
Key takeaways:
- Permits and zoning laws must be considered before expanding a mobile home.
- Assess your needs and budget before starting the project.
- Structural integrity, zoning compliance, and utilities are important considerations.
- Mobile home additions require careful planning and adherence to regulations.
- Costs for mobile home additions vary based on materials and labor.
Regulations On Mobile Home Additions

Before embarking on the transformation of a single wide into a double wide, it’s paramount to understand and comply with local zoning laws and building codes. Here’s a clear-cut breakdown of what you need to consider:
1. Permit Necessity: Unanimously, any substantial alteration to your mobile home will require a permit. Always initiate your project by checking with your local building department.
2. Zoning Regulations: Certain areas have specific zoning restrictions related to the size, height, or type of structure that can be added. Confirm that your plans align with these rules.
3. Building Codes: The construction must meet the HUD Code for manufactured housing or the International Residential Code (IRC) if it’s considered a permanent addition.
4. Homeowners Association Rules: If you’re in a community with a homeowners’ association (HOA), check for any covenants or restrictions that might impact your plans.
5. Setbacks and Easements: Identify any legal setbacks (how far your home must be from property lines) or easements (which may prevent building in certain areas of your property).
6. Foundation Requirements: Ensure that your single wide’s foundation can support the additional structure; if not, you might be required to upgrade it.
To navigate these regulations with ease, engaging with a local contractor who’s familiar with mobile home additions can save time and ensure legal compliance.
Assess Your Needs Before You Start
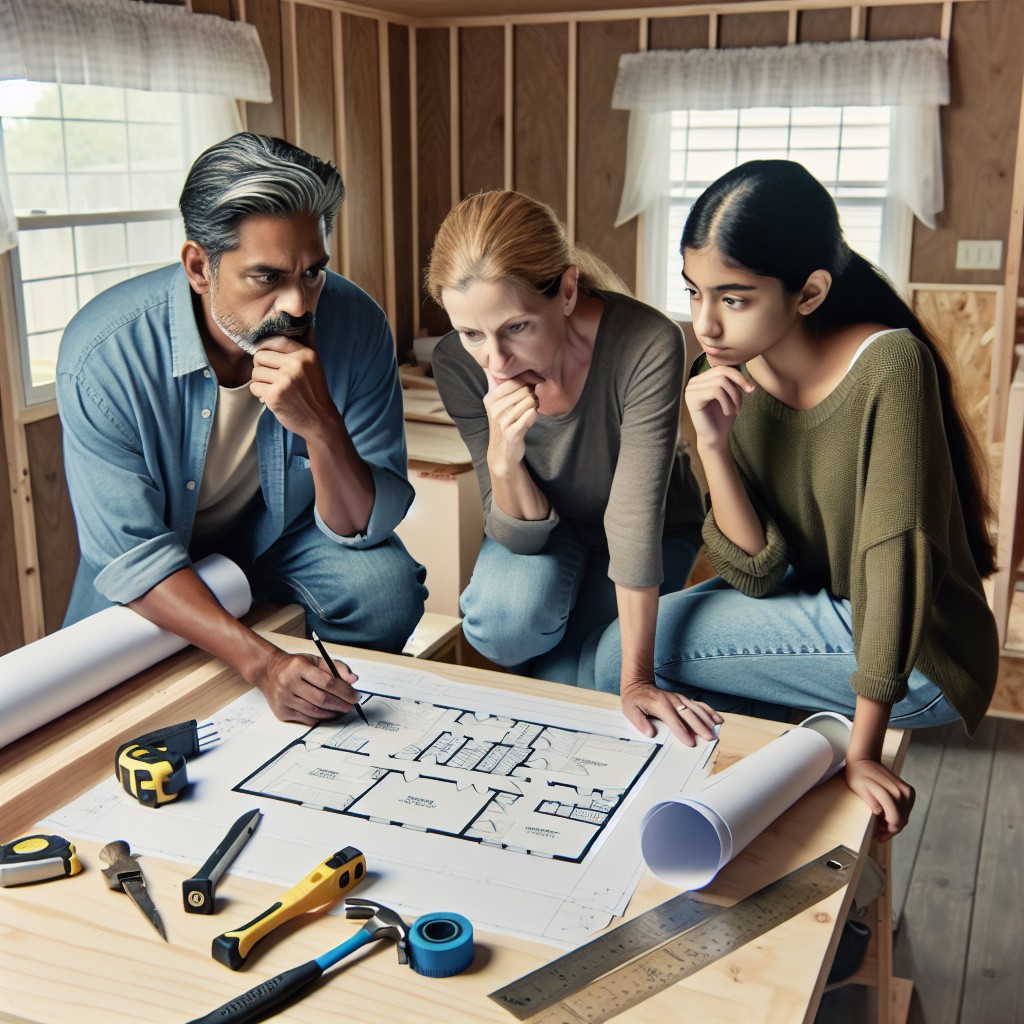
Embarking on the journey of transforming a single wide into a double wide requires a thoughtful evaluation of your objectives. Consider the following to ensure your project aligns with your lifestyle and goals:
1. Space Requirements: Pinpoint how much additional living area is necessary. Will a family room, an extra bedroom, or a larger kitchen satisfy your needs?
2. Purpose and Functionality: Determine the primary function of the new space. Is it for entertaining, personal comfort, or accommodating a growing family?
3. Budget Constraints: Calculate how much you’re willing to invest. Remember that expansion involves various costs beyond construction, including permits and potential upgrades to existing systems.
4. Site Limitations: Investigate the physical space around your home. Is there sufficient room to expand without encroaching on property lines or violating local zoning laws?
5. Long-term Plans: Reflect on your long-term intentions for the property. How will this addition enhance its value and your enjoyment of the home in the years to come?
6. Resale Impact: Bear in mind how the alteration might affect the resale value. Will the changes appeal to future buyers or potentially hinder a sale?
Taking the time to meticulously assess your needs sets the foundation for a successful project, ensuring the expansion brings lasting satisfaction and utility to your home.
Single Wide Mobile Home Additions
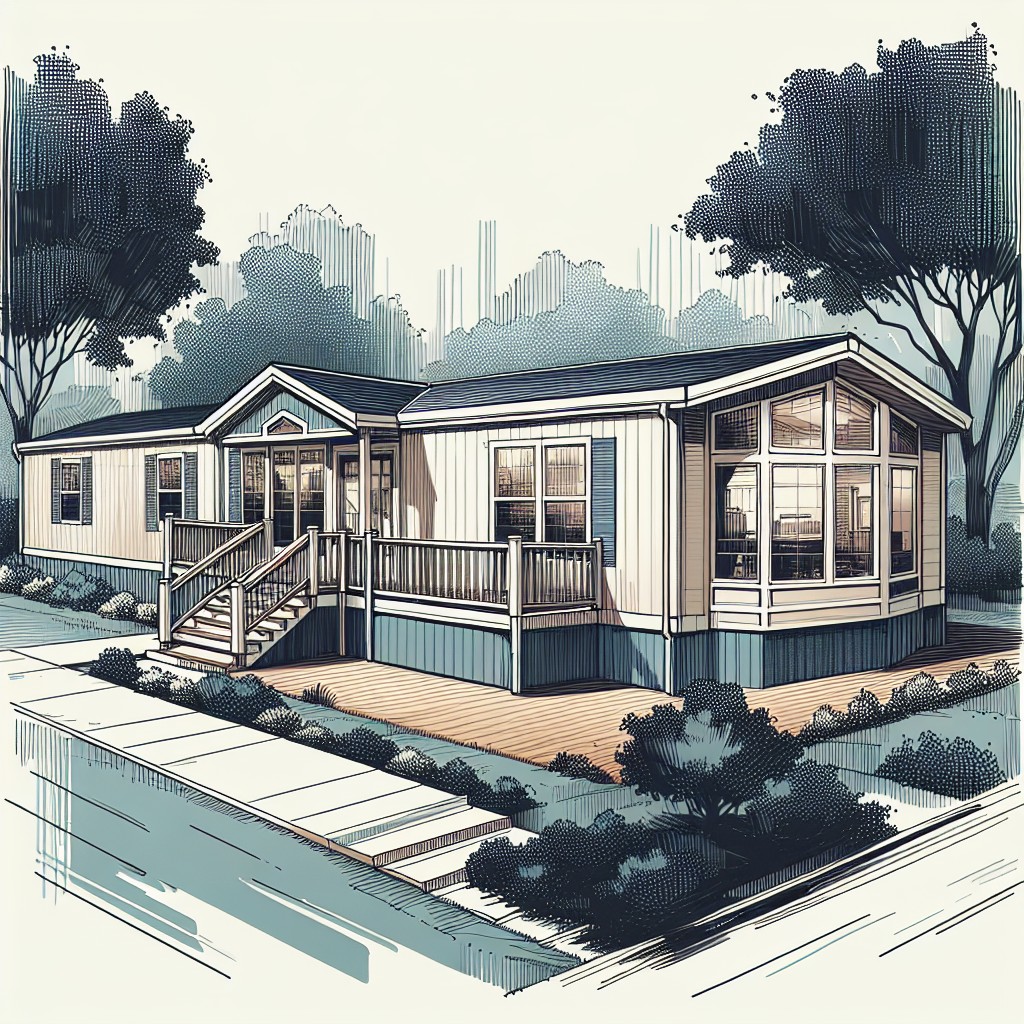
Adding to a single wide mobile home can enhance living space and functionality, making it akin to a double wide. When considering such additions, key aspects include:
- Structural planning: A solid plan ensures the addition complements the existing structure and distributes weight evenly to avoid overloading the chassis.
- Zoning compliance: It’s essential to check local zoning regulations to understand building limits or requirements for mobile home expansions.
- Design uniformity: The aesthetic should blend seamlessly with the original home, matching exterior materials and roof lines for a cohesive look.
- Integrated utilities: Plumbing, HVAC, and electrical systems must be thoughtfully extended or upgraded to serve the new space efficiently.
- Professional guidance: Utilizing architects or contractors with experience in mobile home expansions can help prevent costly mistakes and ensure a high-quality addition.
Expanding Single Wide to Double Wide Considerations
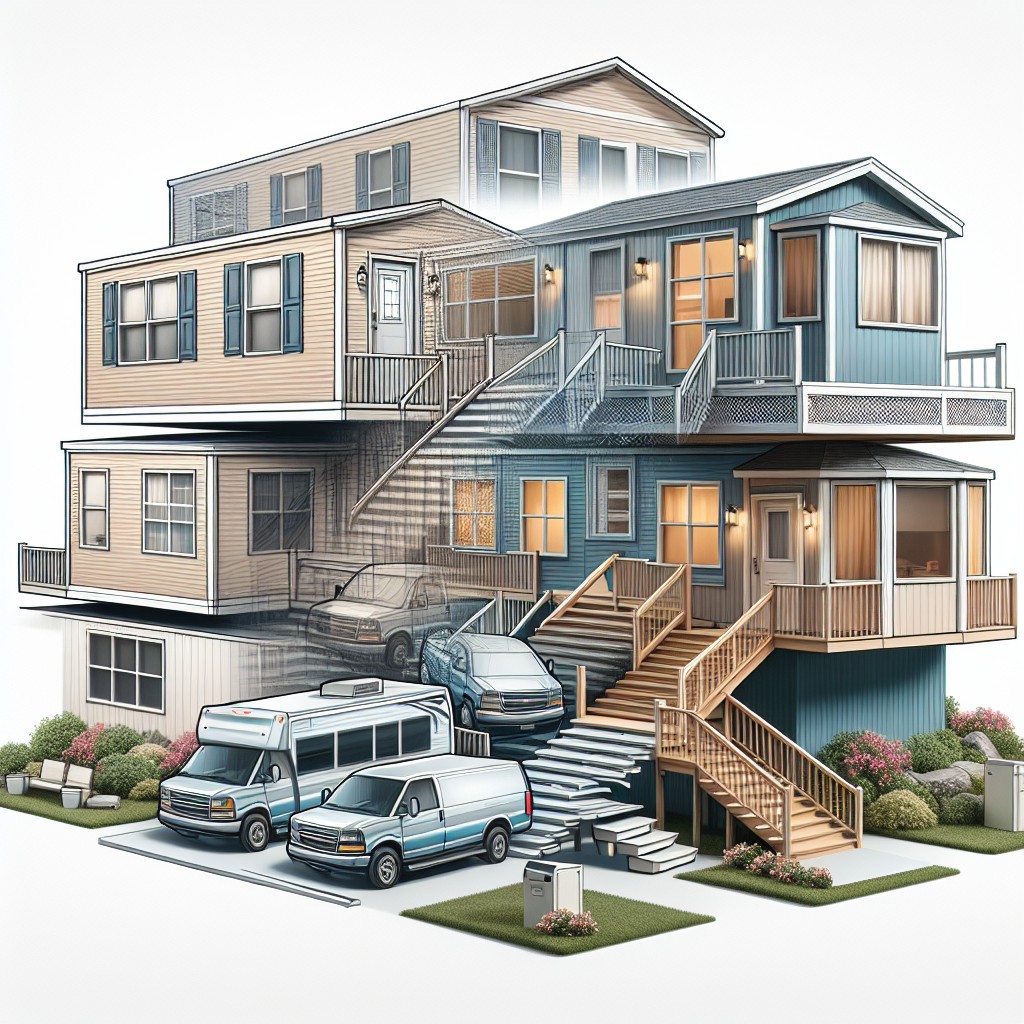
Before proceeding with the transition from a single to a double wide, it’s crucial to consider several factors:
Structural Integrity: Upgrades must align with the existing single wide structures, warranting a need for professional assessment to ensure stability and safety.
Zoning and Compliance: Local regulations dictate the permissible expansions. Check with municipal planning departments to confirm that your project complies with zoning laws, land use ordinances, and mobile home park rules if applicable.
Foundation and Support: A solid foundation is non-negotiable. Your expansion will require additional supports, especially if aligning a separate unit to create a double wide effect.
Utilities: Anticipate modifications to the electrical, plumbing, and heating systems. Coordination is essential to maintain continuity and adhere to building codes.
Aesthetics and Design: A cohesive appearance requires thoughtful design planning to prevent discrepancies in flooring, roofing, and exteriors.
Costs: Budget realistically for both the purchase of the additional unit and requisite modifications—it’s often more than anticipated.
Timeline: Expansion projects demand time for planning, permitting, and execution. This is not an overnight transformation but a staged process requiring patience.
Resale Value: Appraise the potential impact on your home’s market value. While more space may increase value, non-conventional alterations could have the opposite effect.
By understanding these considerations, you can plan your expansion carefully, ensuring that your remodel meets your needs while adhering to all necessary guidelines and ensuring a quality living space.
Mobile Home Addition Floor Plans
Selecting the right floor plans is a critical step in expanding your mobile home. Here’s what to prioritize:
1. Compatibility with Existing Layout: Ensure new additions complement the flow and function of your current space.
2. Zoning Laws and Space Limitations: Check local zoning restrictions to understand the size and type of expansion allowed.
3. Design Consistency: Choose designs that maintain the aesthetic continuity of your home, both internally and externally.
4. Structural Integrity: Factor in the need for structural support that aligns with the original framework of your mobile home.
5. Utility Extensions: Plan for the extension of electrical, plumbing, and HVAC systems into the new addition.
6. Accessibility: Integrate entrances and exits that provide seamless access while considering any special accessibility needs.
7. Natural Light and Ventilation: Incorporate windows and ventilation to create a healthy and energy-efficient environment.
Select floor plans that accommodate these elements to ensure a functional and cohesive home expansion.
Connecting Infrastructure for Expanded Mobile Homes
When expanding a single-wide mobile home into a double-wide, coordinating the infrastructure is crucial for ensuring seamless functionality between the existing and new sections. Here are essential points to understand:
1. Utility Connections: Integrating water, electricity, and gas lines requires precise alignment and compliance with local codes. Professionals must extend and connect these utilities from the main lines to serve the addition effectively.
2. Heating and Cooling Systems: Climate control systems must be upgraded or installed to manage the increased space. This might involve extending ductwork or adding new HVAC units.
3. Plumbing and Sewage: Additional bathrooms or kitchens will need to tie into the current sewage system. Ensuring proper slope and ventilation for waste lines helps prevent future problems.
4. Electrical Wiring: The electrical system may require an upgraded service panel to handle the extra load. Wiring should be extended from the current circuits to maintain consistency and safety standards.
5. Support Structures: Foundations and support pylons for the new section must align with the original infrastructure to ensure a level and structurally sound expansion.
6. Interior Access: Doorways or transition spaces must be constructed for interior movement between the old and new sections, requiring careful planning for spatial flow.
By paying attention to these points, the integration of the addition with the original mobile home can be made smoothly, with minimal disruption to the existing living space.
Mobile Home Room Addition Cost
Understanding the cost of room additions for a mobile home is crucial for budget planning. Several factors influence the final price, such as materials, labor, location, and the complexity of the design.
Here are some points to help break down the costs:
- Materials: The type of materials you choose, whether standard or high-end, can significantly affect the cost. Eco-friendly or specialized materials often come with a higher price tag.
- Labor: Skilled labor isn’t cheap, and the cost will vary depending on the contractor’s experience and locale. Remember, well-executed labor can save money in the long run by reducing maintenance costs.
- Design Complexity: A simple, straightforward addition will cost less than one with complex features, like full bathrooms or custom kitchens.
- Permits and Inspections: These necessary legal steps have fees that vary by region but must be factored into the overall budget.
- Utilities: If the addition requires extending electrical, plumbing, or HVAC systems, these will add to the cost.
Keep in mind, while average costs can provide a guideline, obtaining multiple quotes from contractors will give the most accurate financial picture for your specific project. Remember, investing in quality workmanship and materials can yield long-term savings.
Framing an Addition
When constructing a frame for an addition to a single wide home, it is critical to ensure structural integrity and match it to the existing building. Lightweight, yet robust materials like wood or metal are commonly used for framing to provide a sturdy skeleton for the new space. Adhering to local building codes, the frame must accommodate electrical, plumbing, and HVAC systems.
Connecting to the main structure requires precise alignment. This might involve building a separate frame that is later attached to the mobile home, or extending the original frame, if allowed. To create a seamless transition, match the wall heights and roof lines with the existing home to both increase aesthetic appeal and prevent any weather-related issues.
Proper insulation within the walls is also essential for maintaining energy efficiency. A well-constructed frame, insulated according to region-specific climate needs, will sustain the addition’s comfort year-round and contribute to a more sustainable living space.
Attention to these framing fundamentals not only fortifies the addition structurally but also ensures it feels like an integral part of the home, ultimately enhancing both its functionality and resale value.
Footings for Mobile Home Additions
Establishing a solid foundation for a mobile home addition requires proper footings, which are essential to the structural integrity of the expanded space. Consider the following points when planning footings:
1. Compatibility with Existing Structure: Match the type of footings to the existing mobile home foundation to ensure a seamless integration and distribution of load.
2. Local Building Codes: Adhering to local building codes is critical. These regulations dictate the depth, width, and type of materials for footings, which can vary based on soil type and climate.
3. Professional Assessment: Engage with a structural engineer or a certified contractor to evaluate soil conditions and recommend the appropriate footing specifications.
4. Load-Bearing Capacity: Footings must be designed to support the additional weight of the new structure without compromising stability.
5. Insulation Considerations: In colder climates, footings should extend below the frost line to prevent shifting from freeze-thaw cycles.
6. Drainage: Good drainage around footings is essential to avoid water accumulation, which could lead to structural issues.
7. Materials: Typically, footings are made of concrete. The quality and mix of concrete should meet the requirements for durability and strength.
8. Securing to the Ground: In areas prone to high winds or seismic activity, footings may need to be anchored to the earth for additional safety.
Each of these points plays a vital role in ensuring that the addition to your mobile home rests on a foundation that is as secure and durable as the home itself.
Permits and Inspections
Securing the necessary permits is a crucial step in transforming a single wide into a double wide. Permits ensure that the renovation complies with local zoning laws, building codes, and safety regulations. Begin by contacting your local building department to determine what permits are required. Documentation typically includes detailed plans of the proposed addition, the materials to be used, and the intended use of the new space.
Once construction is underway, periodic inspections will be required at various stages. Inspectors will evaluate the foundation, electrical work, plumbing, and overall structural integrity. They’ll ensure everything is up to code and that the renovation doesn’t compromise the safety of the home. Passing inspections are mandatory for the continuation and completion of the project. Failure to comply with all permit and inspection processes can result in fines, the halting of your project, or even the removal of unauthorized construction.
Sealing Around the Mobile Home and the Addition
Ensuring a tight seal between the original structure and the new addition is critical for both energy efficiency and preventing moisture intrusion, which can cause structural damage and mold growth. Here are key steps for achieving a secure seal:
1. Apply Flashing: Install metal or waterproof flashing around the perimeter where the addition meets the original mobile home. This directs water away from the joint and prevents it from seeping into the walls.
2. Use Weather Stripping: Doorways and connecting passages should have weather stripping to block drafts and moisture. Choose durable materials designed for mobile homes.
3. Caulk Gaps: Examine the joint for any gaps or spaces and fill them with a high-quality exterior caulk. This seals tiny openings and cracks where air and water might penetrate.
4. Install Underpinning: Skirting around the base of the mobile home and addition not only enhances appearance but also provides a barrier to pests and helps maintain temperature control.
5. Insulate Joints: Proper insulation minimizes heat loss in colder climates and heat gain in warmer ones. Insulate well where the home and addition meet to keep energy costs down.
By meticulously sealing the connection between the existing mobile home and the new addition, you preserve the integrity of both spaces and ensure a comfortable, sustainable living environment.
Sealing the Addition Roof to the Mobile Home Roof
Ensuring a watertight seal between a new addition and an existing mobile home roof is critical to prevent leaks and future damage. Here’s what you need to consider:
Material Compatibility: Confirm that the sealing materials are compatible with both roofing materials.
Proper Flashing Installation: Flashing is a thin sheet of waterproof material placed at the junction of the new and old roofs to direct water away from the seam.
Overlap Technique: The new roofing should slightly overlap the existing one, with a sealant applied beneath the overlap.
Sealant Choices: Use a high-quality, flexible, and weather-resistant sealant suited for the specific roofing materials involved.
Inspection and Maintenance: Regularly check the seal for any signs of wear or damage and promptly make repairs to maintain integrity.
Financing and Insurance Issues for Mobile Home Additions
Embarking on the transformation of a single wide into a double wide requires not only design consideration but also a thorough understanding of the financial implications. Here are key points to consider:
1. Loan Availability: Traditional mortgages may not cover mobile home additions. Explore personal loans, home equity loans, or specialized renovation loans for these projects.
2. Increased Value vs. Loan Amount: The addition might increase the home’s value, but loan approval depends on the current value and equity of your mobile home.
3. Insurance Adjustments: Inform your insurance provider about the addition ahead of time to adjust coverage. The increased square footage and value affect premiums and policy details.
4. Policy Restrictions: Some insurance policies have specific restrictions on mobile home additions. Failing to comply might result in denial of future claims.
5. Inspection and Appraisal: Before and after completion, an inspection and appraisal might be necessary to satisfy both financing and insurance requirements.
6. Resale Considerations: Upgrades may complicate resale. Future buyers might face challenges securing financing for a modified mobile home compared to a standard single or double wide.
By understanding these financial nuances, you can better navigate the path to expanding your home while ensuring that both your investment and asset remain protected.
HUD Guide On Manufactured Home Foundations and Support Structures
When considering the expansion of a single wide to a double wide, it’s vital to reference the HUD guide on manufactured home foundations and support structures. This document outlines the federal standards for durability and safety of manufactured homes, emphasizing:
- The necessity for a stable foundation that is capable of supporting the additional weight of the expansion, preventing settling and structural damage.
- Details on anchoring systems to resist wind forces, particularly important in areas prone to severe weather.
- Specifications for load-bearing piers, including size, spacing, and materials, ensuring even distribution of weight and stability.
- Recommendations for frost-protected shallow foundations in colder climates to protect against the effects of freeze and thaw cycles.
- Guidance on skirting requirements to protect the underside of the home from weather and pests while providing adequate ventilation to prevent moisture buildup.
These guidelines act as benchmarks for both the planning phase and the inspection process of your expansion project, helping you to achieve a code-compliant and safe home environment.
Examples of Mobile Home Additions
Porches and Decks:
- Enhance outdoor living space
- Provide additional entry points
- Offer areas for relaxation and entertainment
Sunrooms:
- Offer a bridge between indoor and outdoor environments
- Increase natural light
- Can function as dining areas, greenhouses, or extra sitting rooms
Extra Bedrooms or Offices:
- Address the need for private workspaces or accommodation
- Improve resale value with additional square footage
Garage or Carport:
- Protect vehicles from the elements
- Add storage space for tools and equipment
Bump-Out Extensions:
- Expand existing rooms like kitchens or living rooms
- Create space for new features such as a kitchen island or a walk-in closet
Second Story Additions:
- Drastically increase living space
- Allow for multiple new room configurations without expanding the footprint
Example projects demonstrate how mobile homes can adapt to changing needs, providing functional and comfortable living spaces without the need to invest in entirely new structures.
FAQ
What is the downside to a double wide?
The major downside to a double wide is that, similar to a car, its value depreciates over time, unlike site-built homes that may increase in value due to land ownership.
Can you add a bathroom to a mobile home?
Yes, it is entirely feasible to add another bathroom to a mobile home, provided one considers the varied options in planning and execution.
How are double wides joined?
Double wides are joined by applying pressure to the outside I-Beams of both halves on opposite ends, causing the tops to align, which are then either lagged or bolted together, varying on the home’s brand.
What are the building regulations and codes for expanding a single wide to a double wide?
Expanding a single wide to a double-wide requires adhering to local zoning ordinances, building codes which may involve obtaining required permits, following HUD standards if your location is in the US and ensuring the process meets the manufacturer’s instructions for the home structure.
What are the environmental implications of transforming a single wide into a double wide?
Transforming a single wide into a double wide can potentially increase overall energy usage due to larger space to heat or cool; however, with diligent material usage and employing sustainable building practices, environmental impact can be mitigated.
How does the renovation process impact the structural integrity of the mobile home?
The renovation process can impact the structural integrity of a mobile home if not handled properly, with potential risks including damage to the building framework, instability, and loss of weather resistance.
Related reading:
Table of Contents
