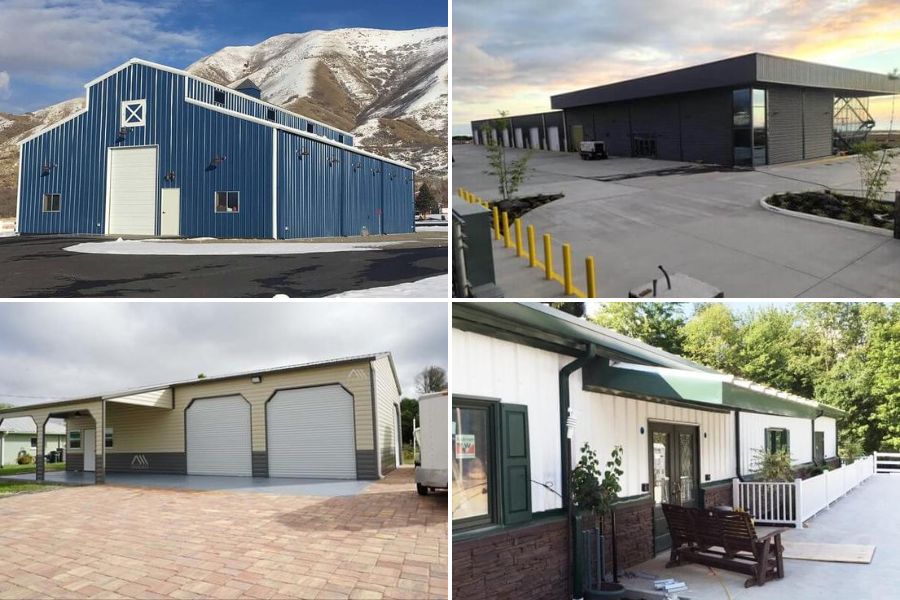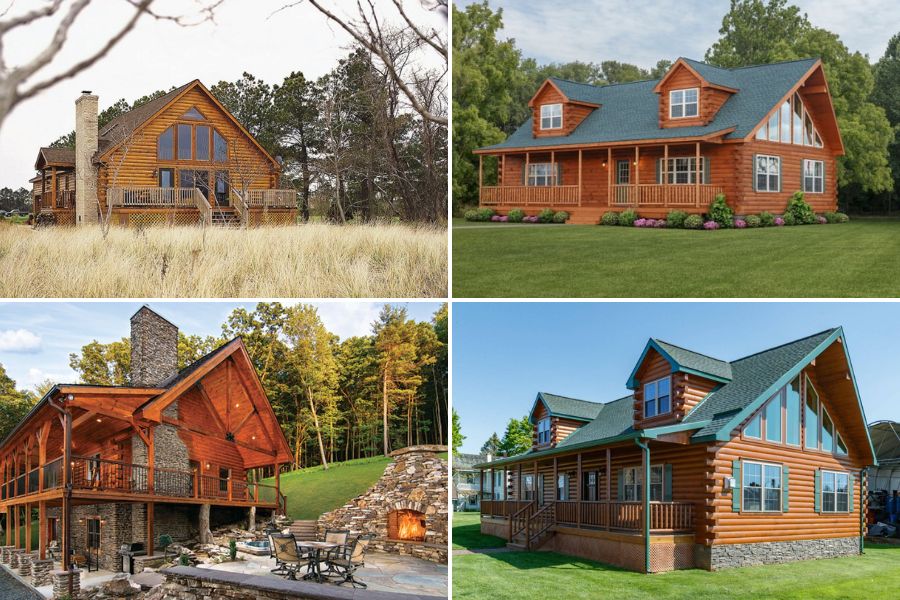Last updated on
This article provides a comprehensive guide on how to navigate the permitting process for accessory dwelling units (ADUs), ensuring you understand the necessary steps and requirements to legally construct or convert an ADU on your property.
Key takeaways:
- ADU permit process involves gathering documentation and submitting plans.
- Zoning requirements dictate ADU location, dimensions, setbacks, and more.
- Prepare documents, consult local planning department, and submit application for permit.
- Local regulations outline ADU type, accessibility, and historic preservation guidelines.
- ADU legislation can help with affordable housing, but infrastructure concerns may arise.
Understanding the Permit Process for ADUs

Navigating the permit process for an accessory dwelling unit (ADU) involves a few clear steps that, when understood, simplify the task at hand. First, it’s crucial to gather all pertinent information regarding your property and the intended ADU. This includes site plans, blueprints, and detailed descriptions of your planned construction.
Once your documentation is in order, the next step is submitting these plans to the local building or planning department. Typically, you’re required to pay a fee at this juncture, the amount of which varies by jurisdiction. Remember, the review process can take time as officials ensure your proposal complies with current building codes, zoning laws, and community standards.
Should your application initially fall short of requirements, don’t be disheartened. It’s common to go through a few rounds of revisions. The key is to stay proactive and engaged with the reviewing officials, demonstrating a willingness to adhere to regulations and make necessary adjustments to your plans.
Keep an eye on the long-term benefits of persistence. Securing an ADU permit not only increases your property value but also contributes to sustainable community growth. By approaching this process with a strategic mindset, your ADU project can move from conception to reality with greater ease.
Determining ADU Zoning Requirements
Navigating the zoning maze begins with a visit to your local planning or building department’s website or office. Nearly all municipalities have distinct guidelines dictating where an ADU can be constructed, which typically hinge on the property’s zoning district. It’s crucial to identify your property’s zoning classification to understand the specific parameters that apply to your project.
Zoning codes will outline critical variables, including minimum lot size, maximum ADU dimensions, required setbacks from property lines, and height restrictions. Some areas may impose owner-occupancy requirements, meaning the primary residence or the ADU must be owner-occupied.
Moreover, parking is a frequent consideration. Local ordinances may stipulate the number of additional parking spaces required once an ADU is erected or outline scenarios where parking waivers might be granted, such as proximity to public transit.
Understanding these elements helps establish the blueprint for your ADU project, ensuring that design plans align with municipal guidelines and ultimately streamline the permitting process. It’s worth noting that navigating zoning requirements can be complex; seeking clarity from city planners or consulting with a professional experienced in ADU development can prove invaluable.
How to Apply for an ADU Permit
Obtaining an ADU permit requires careful preparation and attention to detail. To ease the process, start by gathering all necessary documents. This typically includes detailed construction plans, property surveys, and proof of ownership. Consult your local building department’s checklist to ensure you have everything required.
Next, reach out to your local planning department. They can provide insights and resources specific to your municipality’s ADU regulations. It’s crucial to understand local nuances as these can dictate the size, location, and utilities for your ADU.
Having everything in order, submit your application along with the required documents and fees. Be aware that fees can vary widely, so confirming the amount beforehand will prevent any surprises.
Finally, stay proactive during the review period. Address questions or concerns from the planning department promptly. If needed, be willing to modify your plans. Compliance with feedback can significantly expedite the approval process.
Throughout, maintain open communication with local authorities. Their guidance can be invaluable, smoothing the path towards successfully acquiring an ADU permit.
Understanding the Role of Local Regulations in ADU Permitting
Local regulations are the rulebook guiding ADU development, setting the specifics on what you can construct on your property. They determine the size, placement, and the type of ADU permitted, such as detached, attached, or interior conversions.
Before diving into designs, it is crucial to visit your city’s planning department or their website to understand these regulations. They can vary widely, and what’s permitted in one city might be prohibited in the neighboring municipality.
Accessibility is another aspect impacted by local laws. Some areas mandate that ADUs must be accessible to individuals with disabilities, which affects design and construction.
Additionally, historic preservation zones may have tighter controls to maintain the character of the neighborhood. It’s necessary to ensure that your ADU plans align with these aesthetic guidelines.
Lastly, consult with your local planners or an ADU specialist—they are valuable resources that can help you navigate the often complex permitting landscape. Understanding these local nuances is essential for a smooth and compliant ADU project.
The Impact of ADU Legislation On Local Communities
ADU legislation can serve as both a catalyst for neighborhood revitalization and a source of contention among residents. On one hand, by easing the process of obtaining permits for accessory dwelling units, cities can encourage homeowners to add these structures to their properties. The introduction of ADUs can increase the supply of affordable housing, which is particularly beneficial in regions where housing costs have skyrocketed beyond the reach of many residents. Affordable housing options can help sustain a diverse community, ensuring that teachers, firefighters, and other essential workers can live near where they work.
Moreover, with more residents within a neighborhood, local businesses may experience a boost as the customer base expands. This can lead to vibrant, economically stable communities.
Conversely, unplanned or poorly managed ADU implementation can strain existing infrastructure, such as sewage and parking systems. Residents may express concerns over increased density leading to traffic congestion and overburdened public services.
Effective ADU legislation requires a careful balance, considering the needs of both current residents and potential future occupants of ADUs. Communities benefit most when local governments engage with constituents, evaluate infrastructure capacity, and tailor legislation to accommodate growth while preserving the character and livability of neighborhoods.
Related reading:
Table of Contents





