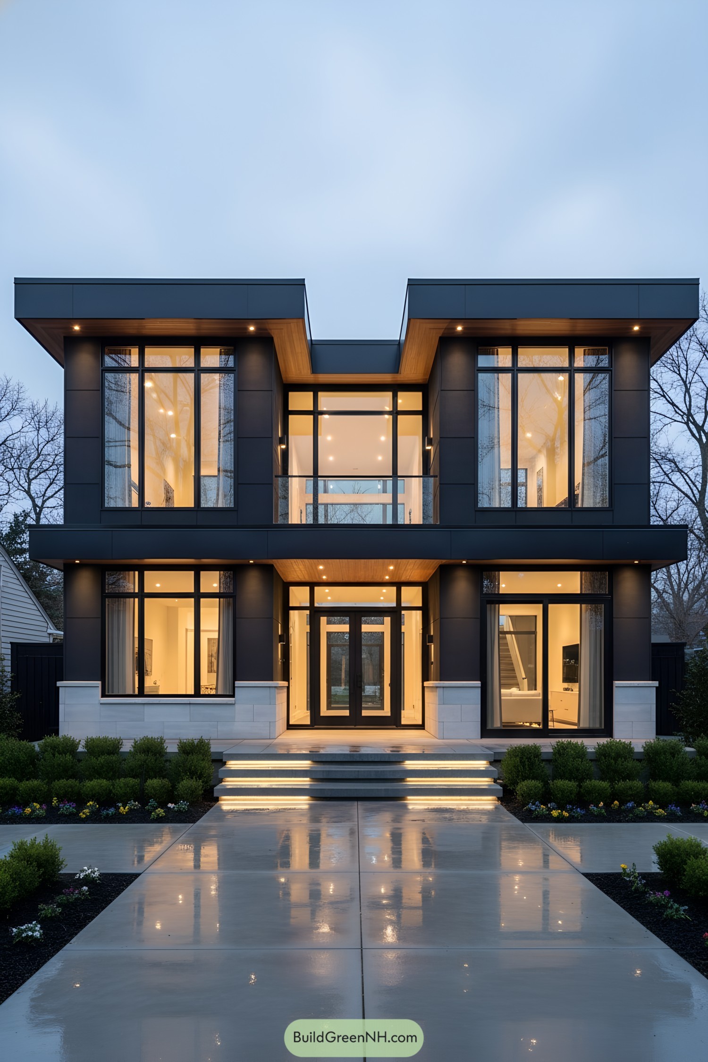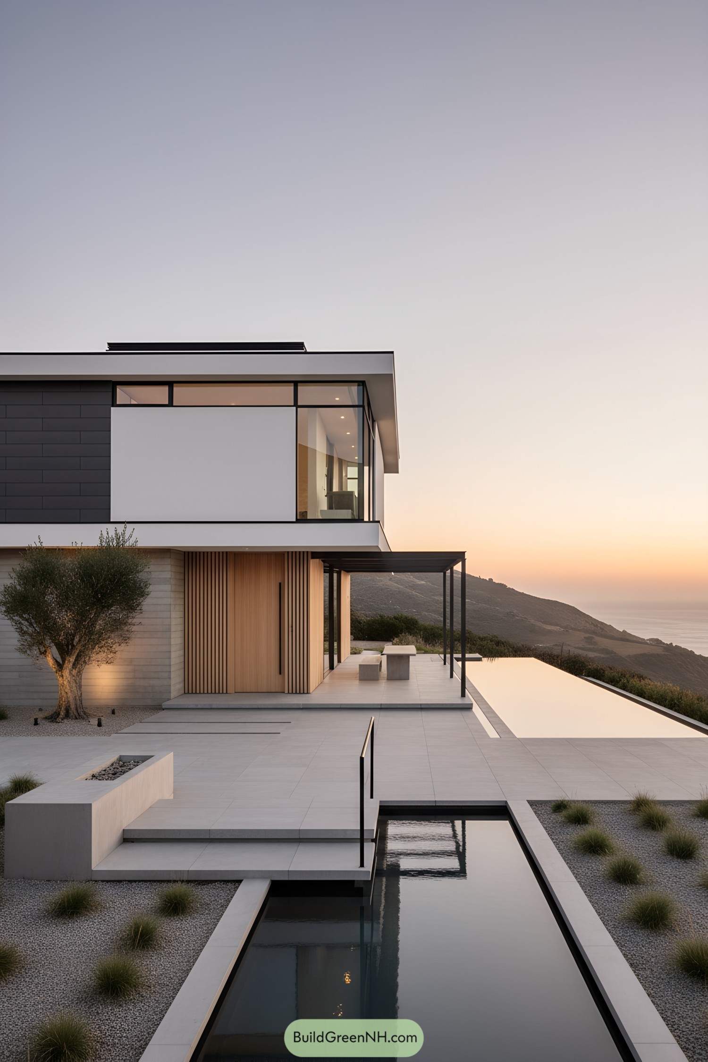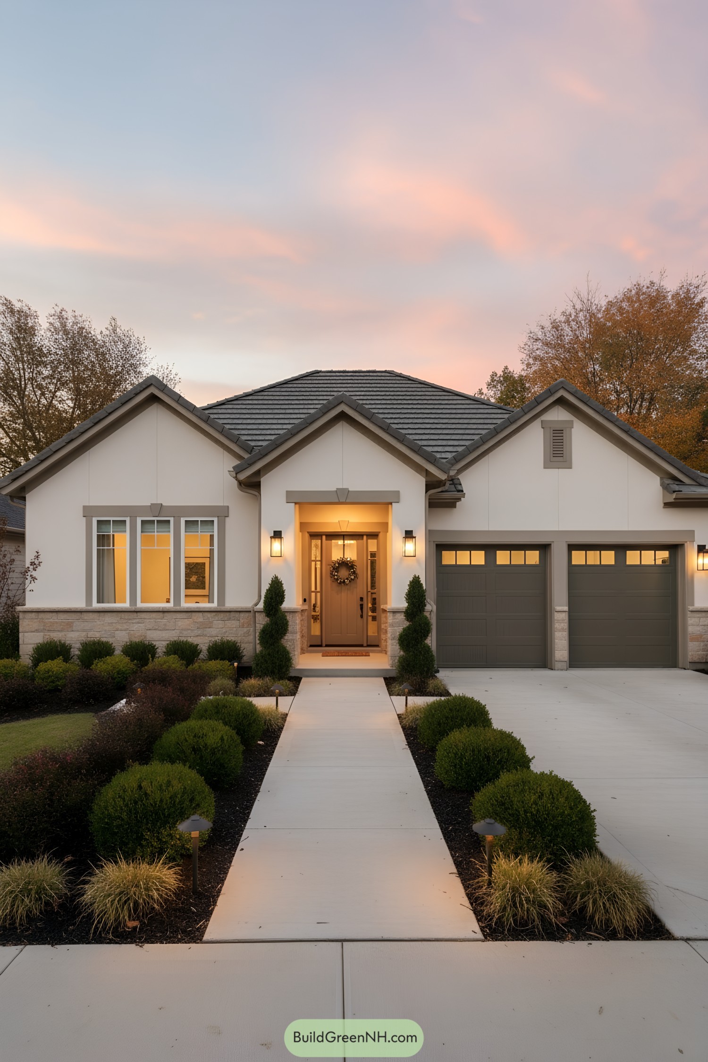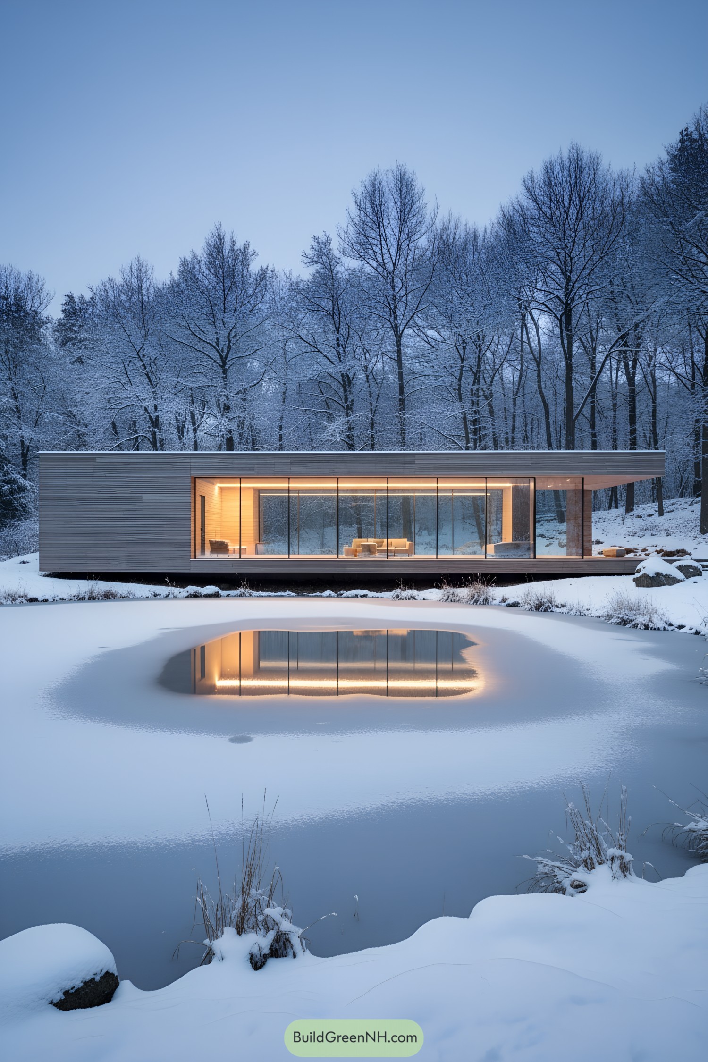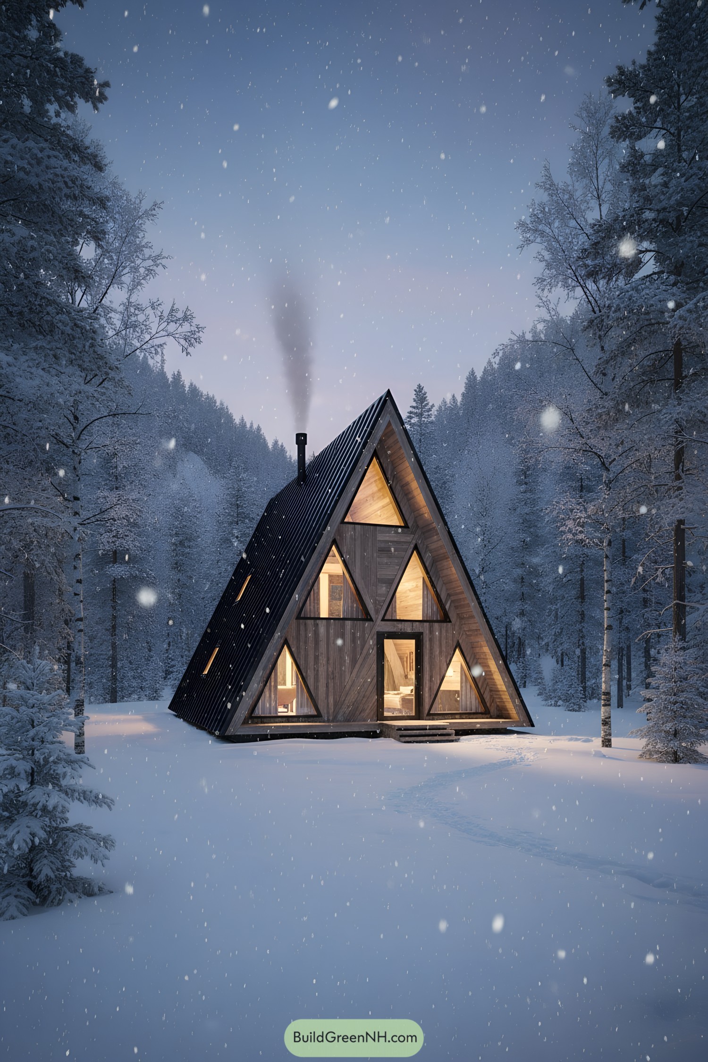Last updated on · ⓘ How we make our designs
Check out our large ranch house designs that make rural living seem luxurious in (mostly) single floor dwellings.
Big, single-level living has a way of lowering shoulders. These ranch designs chase that easy calm in simple architecture with stone, cedar, metal roofs and the kind of porches that make a forecast irrelevant.
Now, we’ve broken the single-floor rule on occasion, but that’s ok. You can’t always feel the luxury without adding vertical room space. But the main living is still on the ground floor.
Look for layered rooflines and low, confident massing that keep everything grounded while pulling in soft, flattering light.
Inspiration here is from Craftsman porches, prairie eaves, hill country pavilions, and a dash of Mediterranean shade strategy. Because comfort is a design choice.
Pay attention to the little details like centered entries that feel welcoming without fuss, carriage-style garages linked by breezeways, and landscape cues that guide arrival like good manners.
Craftsman Ranch With Timber Porch
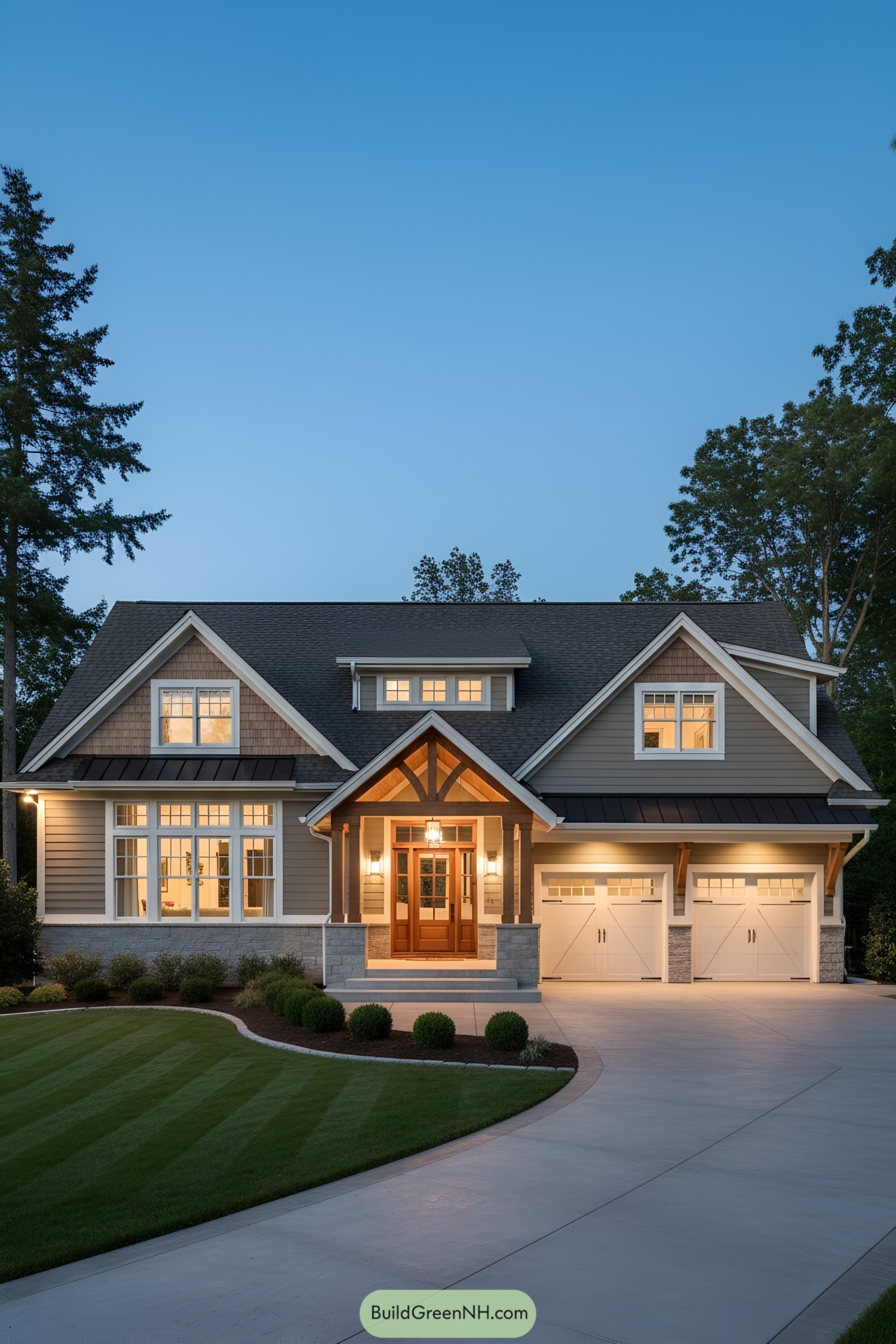
This craftsman-inspired ranch leans into warmth and proportion, pairing shingled gables with a timber-framed porch that feels like a friendly handshake. We played with layered rooflines and a petite dormer to break up the massing, keeping the silhouette low, calm, and yes, very neighborly.
Board-and-batten accents meet horizontal siding, grounded by a stone water table that protects the facade and adds visual heft. Tall divided-lite windows pull in soft daylight while carriage-style garage doors balance charm with everyday practicality—because beauty’s great, but parking without drama is better.
Sunset Courtyard Stone Ranch
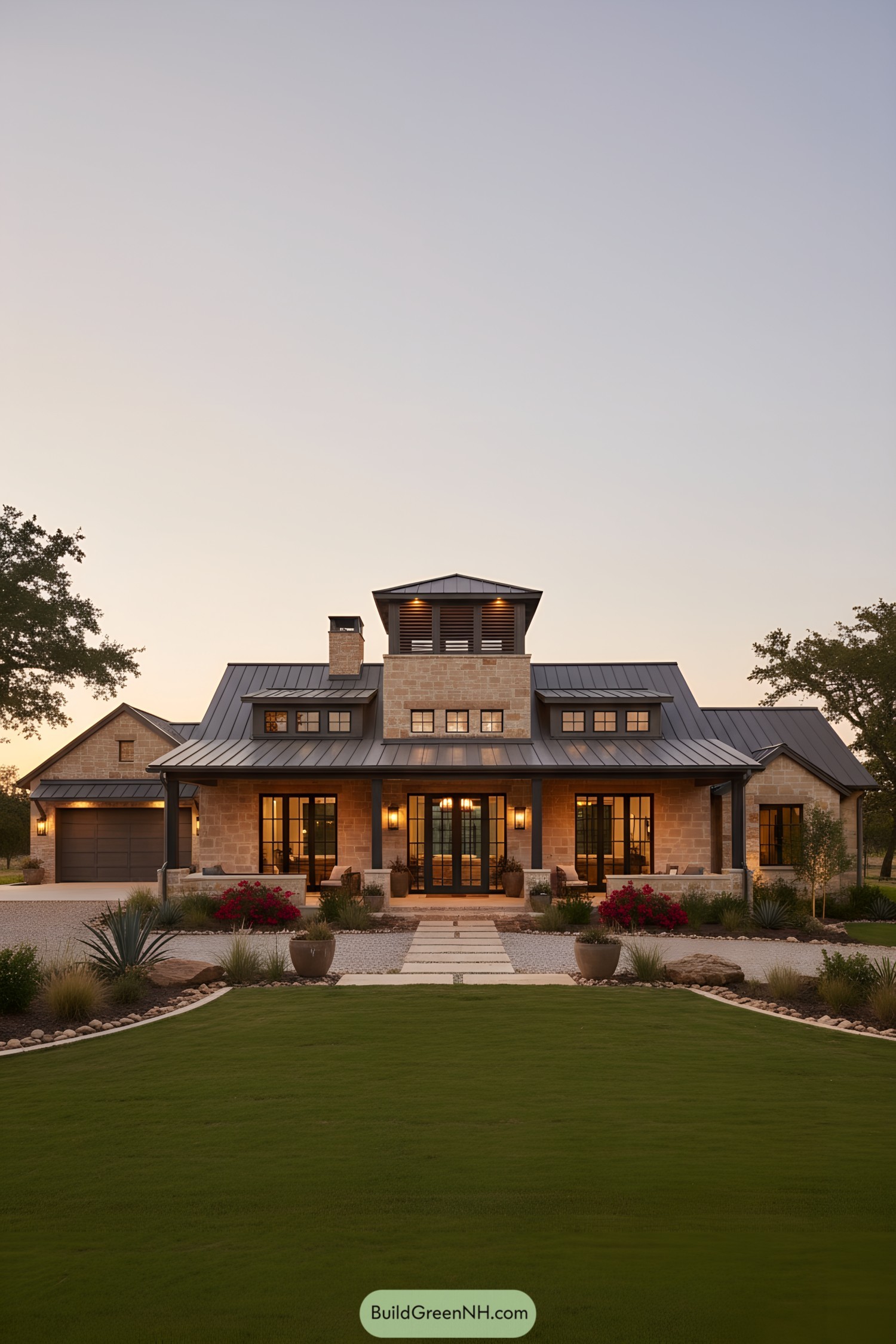
Clad in warm limestone and topped with a charcoal standing-seam roof, this low-slung ranch opens with generous glass doors that glow at dusk. The lantern-lit porch and centered cupola add a breezy, almost coastal calm—like the house remembered to breathe.
We shaped the massing to feel wide and grounded, then punched in dormers for daylight and balance. Deep overhangs, steel-framed windows, and a shaded front terrace keep heat at bay and living spaces bright, proving comfort can still look crisp and a little bit dashing.
Charcoal Gables Farmhouse Ranch
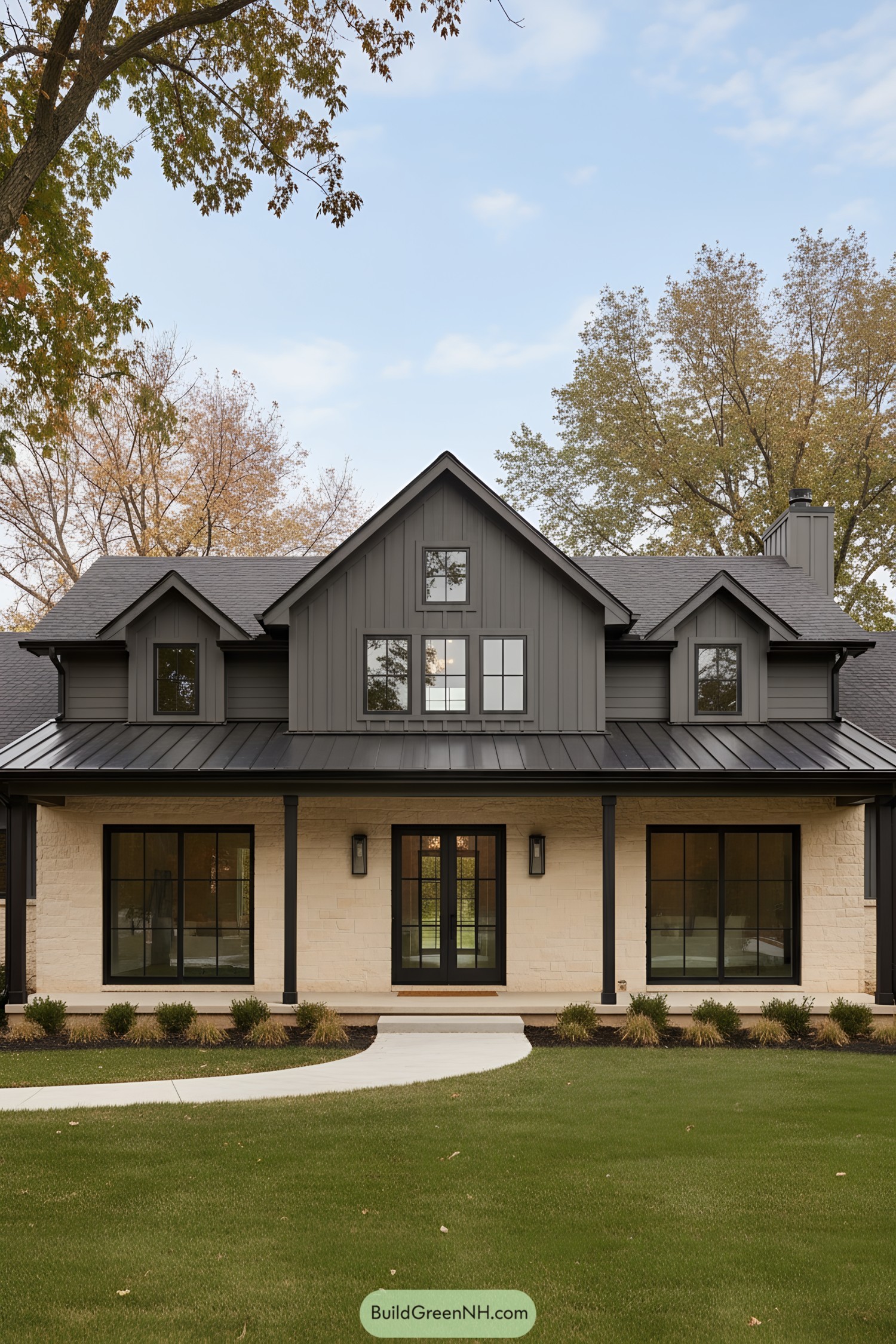
This one leans into bold contrast, pairing creamy masonry with charcoal board-and-batten gables and a sleek black metal porch roof. We chased a calm, modern-farm vibe—big gridded windows, simple lines, and just enough trim to wink, not shout.
Deep overhangs shade the glass while the centered entry and twin sconces keep the facade confident and calm. Durable materials do the quiet work: metal roofing for longevity, painted siding for crisp texture, and low plantings that frame the walk without stealing the show.
Hill Country Stone Pavilion Ranch
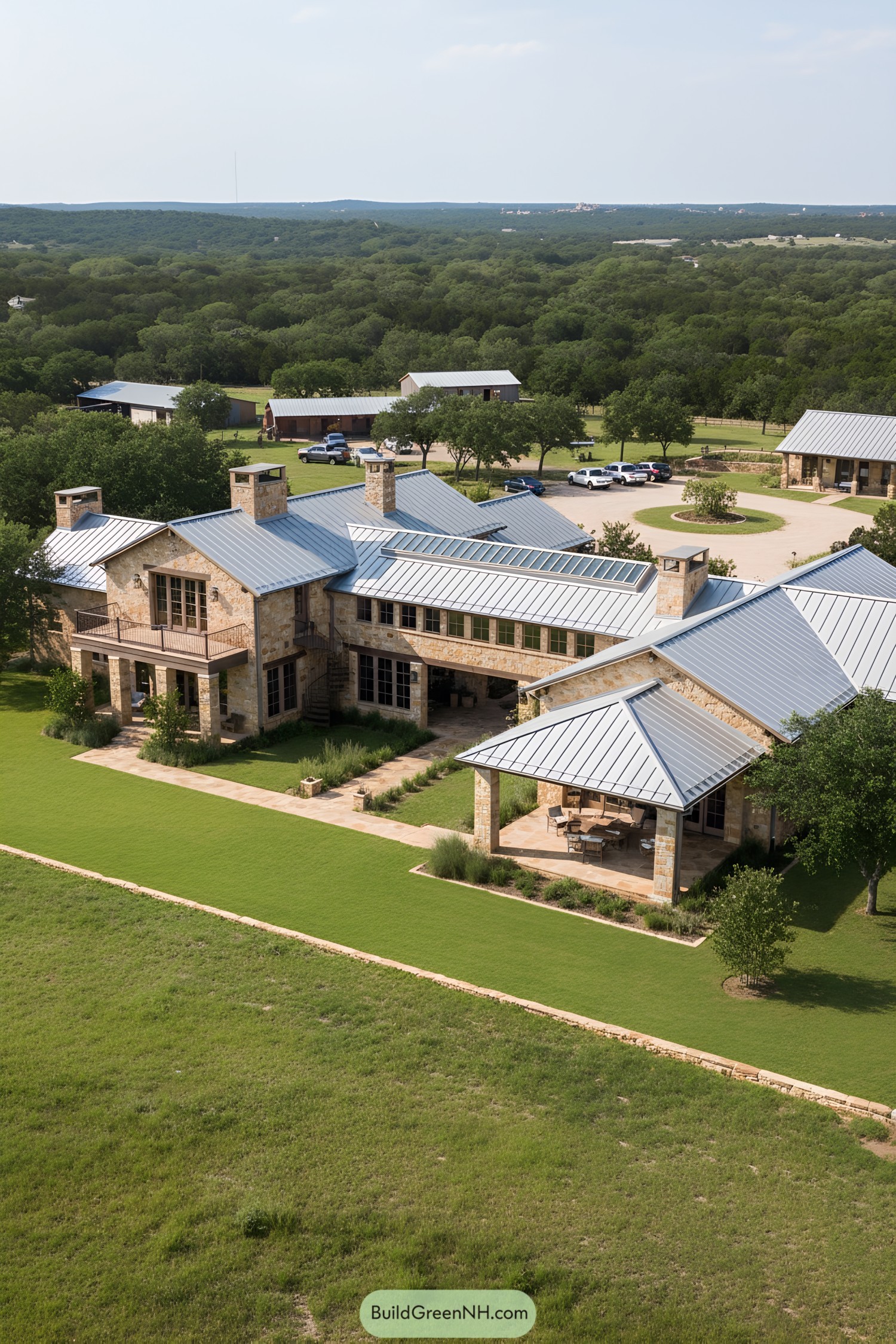
This spread-out home leans into Hill Country grit, wrapping warm limestone walls with crisp standing-seam metal roofs. Broad overhangs shade glassy corridors, while twin chimneys and a tucked-in balcony add a little “we built this to last” swagger.
We shaped multiple gabled wings to create courtyards that catch breezes and make outdoor rooms feel easy, not fussy. Deep porches, a sheltered dining pavilion, and long skylights invite daylight inside so the place glows without trying.
Brick Gables Porchside Haven
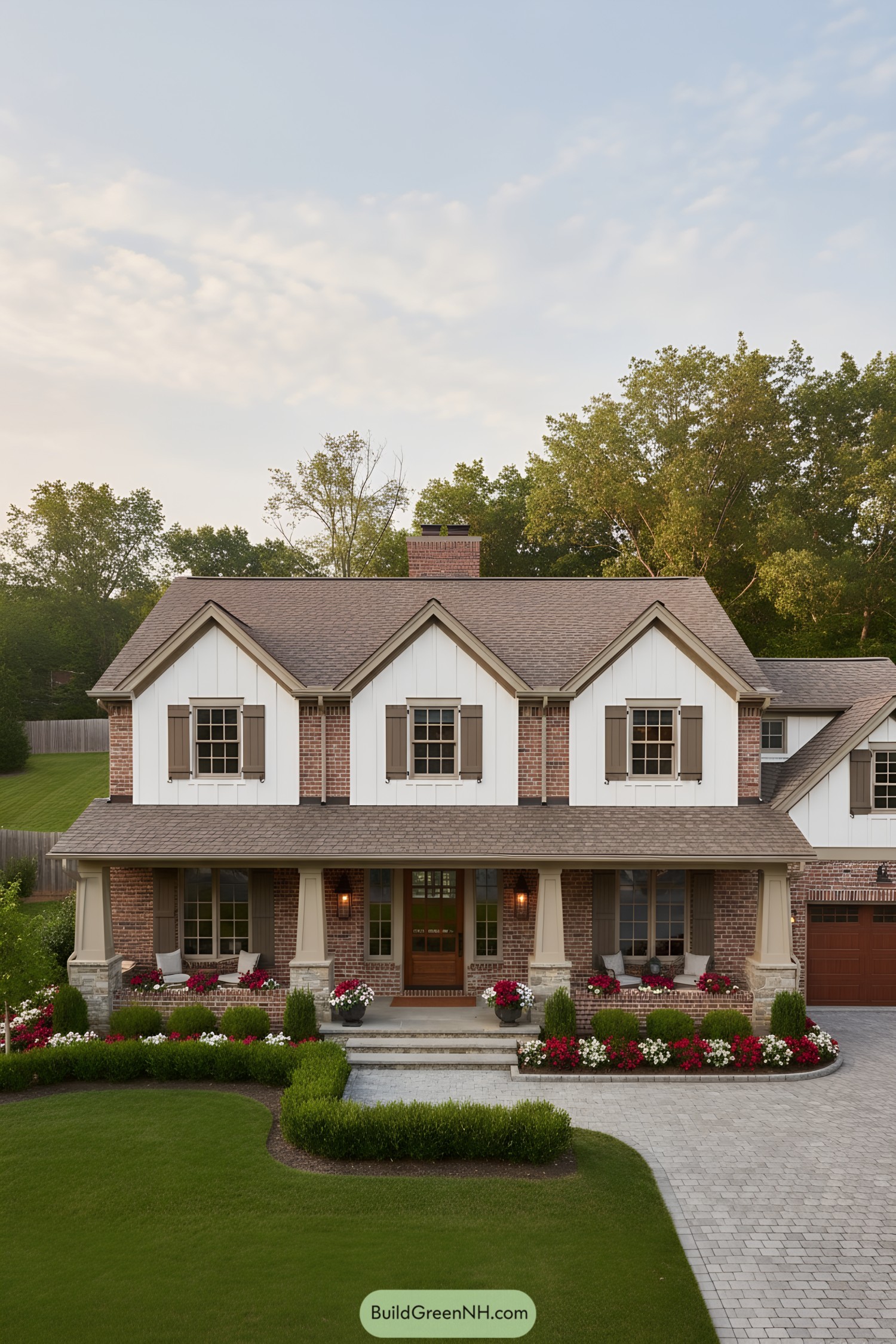
Weathered brick meets crisp vertical siding, with warm taupe shutters and chunky porch columns giving the front stoop a friendly, sit-and-stay-a-while vibe. We shaped the roofline with layered gables to add rhythm, then tucked a classic chimney in back like a wink to tradition.
Generous eaves and a deep porch soften sun and rain, keeping windows shaded and the entry dry—small comforts that make daily life nicer. Low stone bases and a sweeping paver drive ground the massing, while bright foundation beds frame the walk so the whole place arrives with a smile.
Warmboard Timber Ranch Retreat
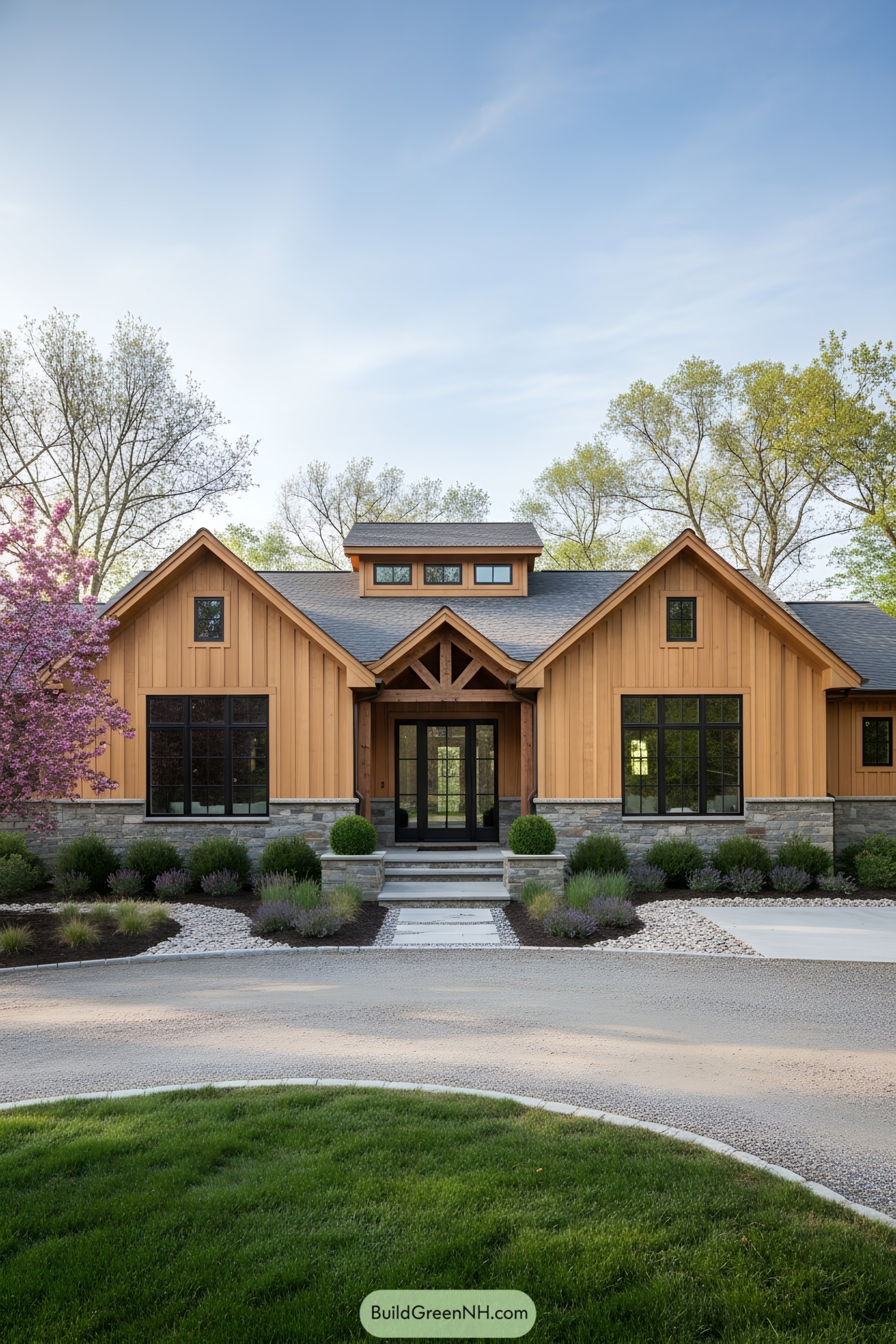
This one leans into mountain-lodge comfort, but keeps it crisp and clean. Vertical cedar siding, black-clad windows, and a chunky timber truss frame a glassy entry that feels welcoming without trying too hard.
We paired a low, sheltering roofline with a clerestory pop-up to pull daylight deep inside—because nobody likes dark hallways. The stone wainscot grounds the form, while simple, drought-smart plantings soften edges and make the approach feel calm and, honestly, a tad indulgent.
Sunset Clerestory Modern Ranch
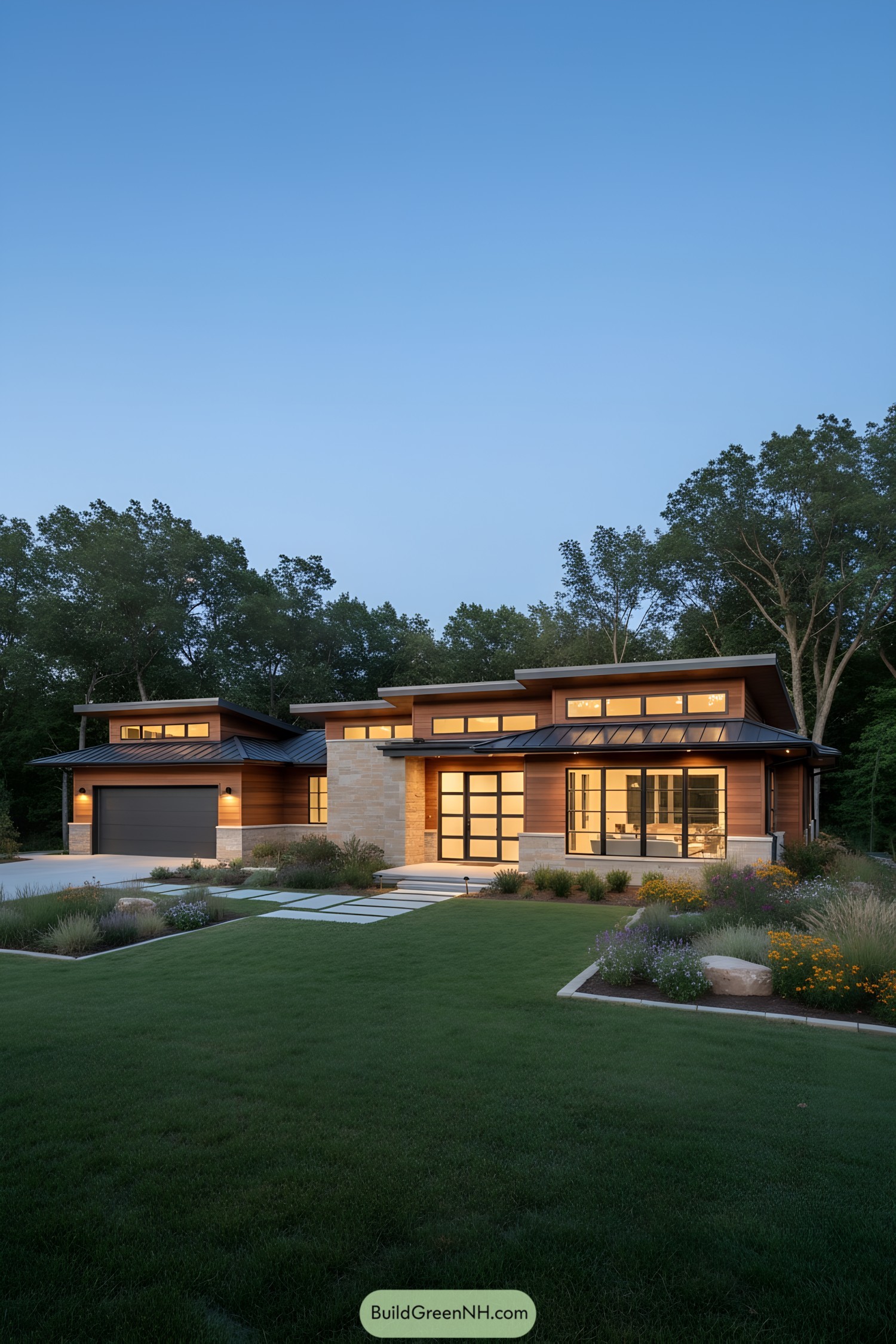
Low, layered rooflines and tall bands of clerestory glass bring a soft glow across open living spaces, almost like the house remembered how to breathe. We paired warm cedar with creamy limestone for a calm, grounded palette that plays nice with the evening sky.
Steel accents and a standing-seam metal roof add crisp lines and longevity, because beauty should outlast the paint color of the year. Broad panes and a glassy entry pull daylight deep inside, trimming energy use while making everyday life feel, well, a bit sunnier.
Forest-Edge Glass Pavilion Ranch
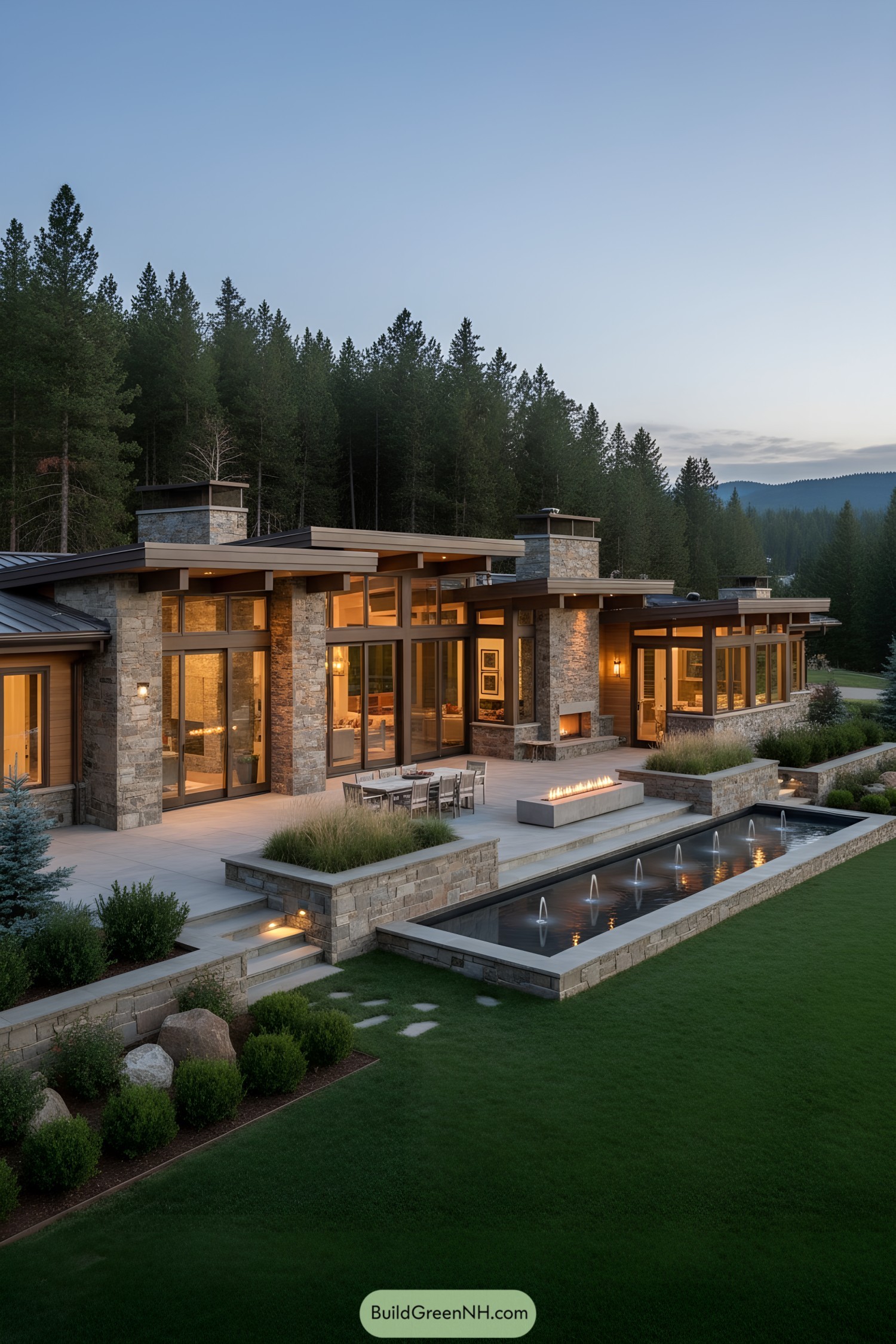
Low, linear rooflines stretch along a forest edge, with floor-to-ceiling glass pulling in that soft mountain light. Stone chimneys and crisp metal fascia nod to lodge roots while keeping it refreshingly modern, like a flannel shirt with cufflinks.
The terrace steps down to a mirror-like rill with playful jets, balancing calm reflection with just a bit of show-off. We layered warm wood, honed stone, and wide overhangs to tame sun and wind, so outdoor rooms stay comfy and those sunset dinners don’t blow away.
Gabled Meadowside Modern Ranch
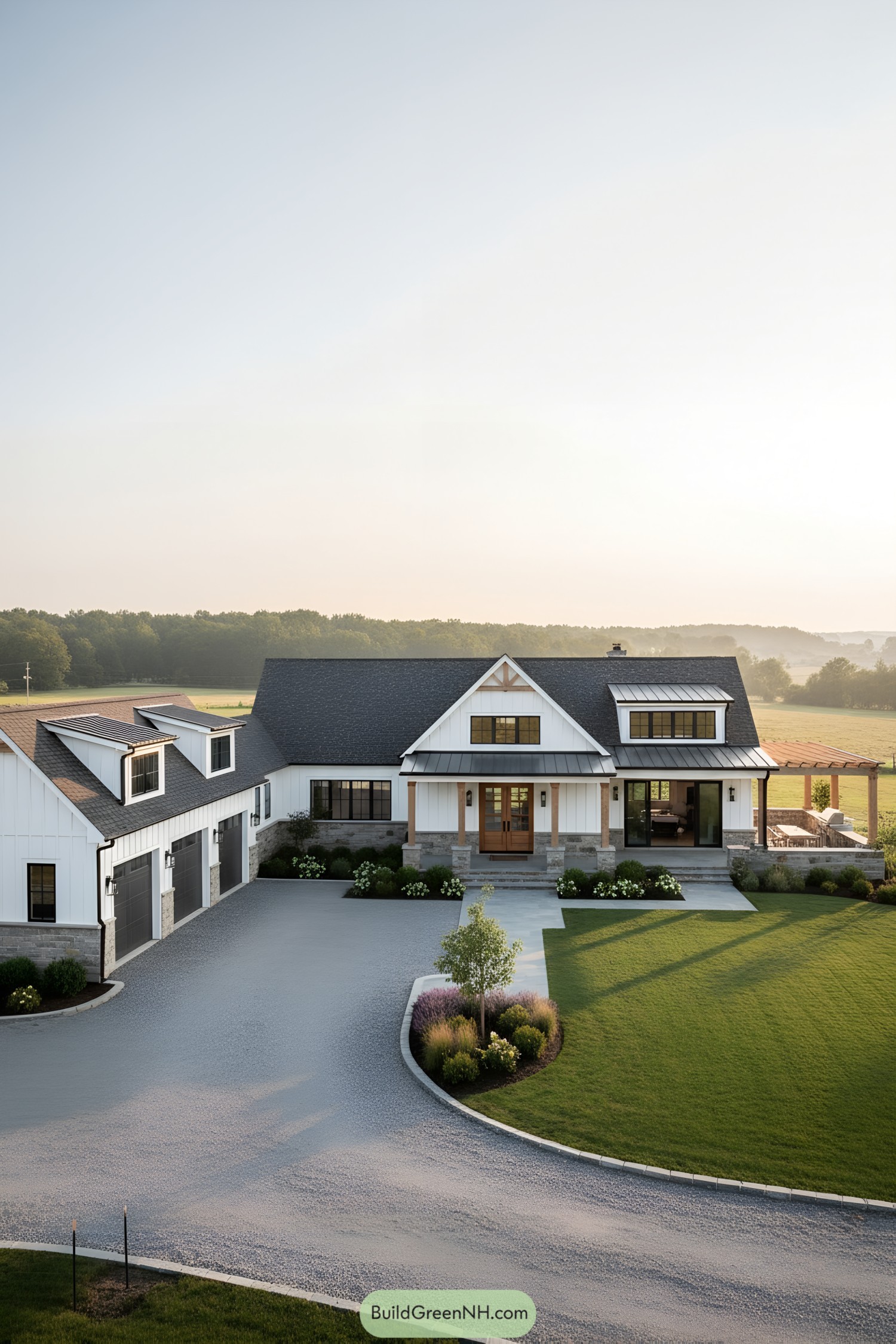
This low-slung home leans into simple farmstead lines—board-and-batten walls, deep eaves, and gables that feel calm, not fussy. We paired warm wood doors with dark window grids to keep the vibe grounded and a touch modern, like boots with a tailored jacket.
A metal-roofed porch shades the entry while a side pavilion stretches living outdoors for breezy dinners and shameless porch naps. Stone skirting and chunky timber accents anchor the structure to the site, adding durability where the weather likes to test your patience.
Autumn Porch Gable Ranch
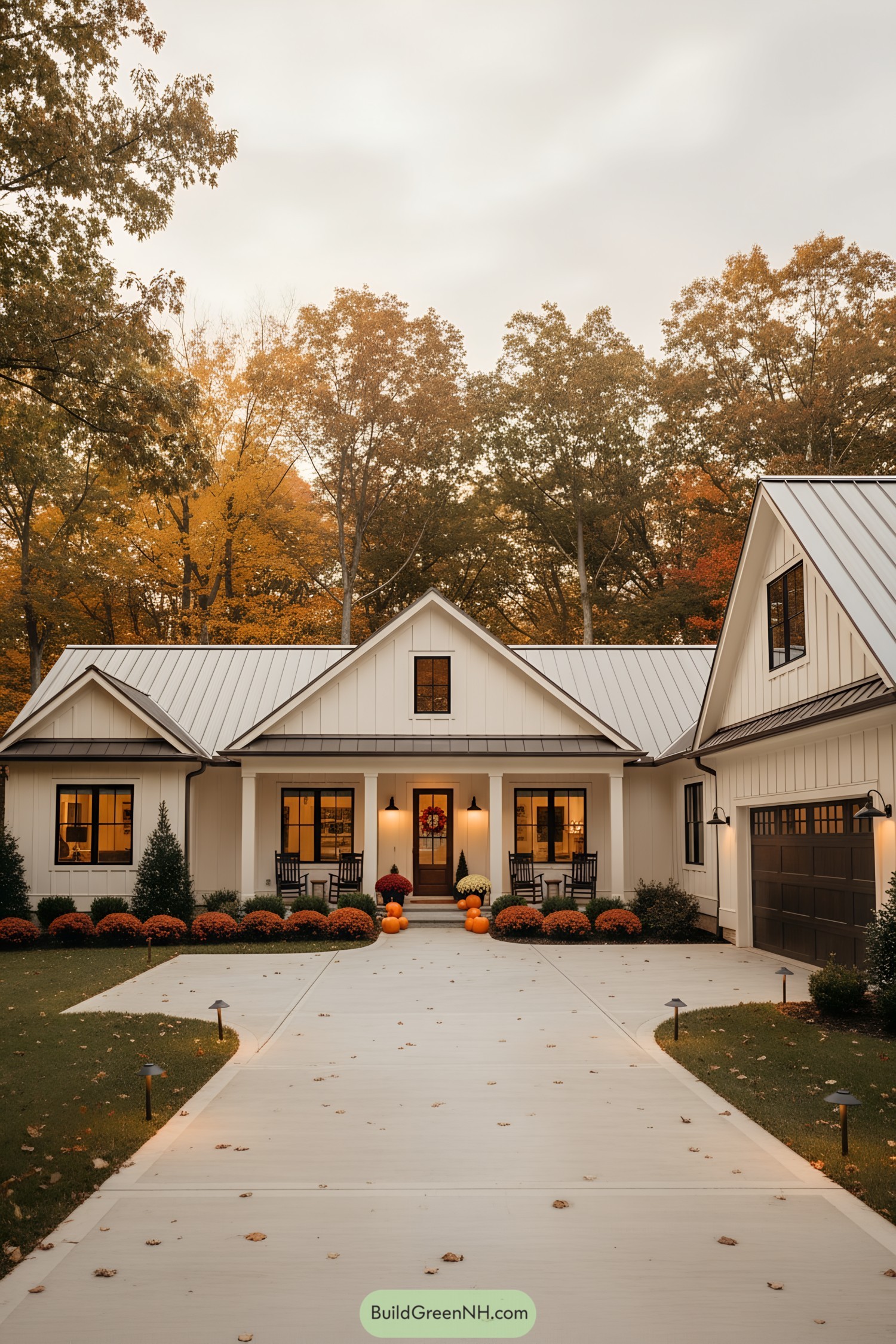
This one leans into a calm, porch-first lifestyle, with a low, sprawling footprint and those crisp board-and-batten walls doing the heavy lifting. We paired dark window grids and a warm wood door so it doesn’t feel too “farmhouse-in-a-can,” more like a well-worn favorite sweater.
Simple gables break up the roofline and keep the long facade from feeling endless, while the metal roof adds durability and that soft rain-on-tin soundtrack. A centered porch with rockers and wide steps creates an easy welcome sequence; evening sconces and low path lights guide you in without shouting about it.
Gleaming Gable Porch Ranch
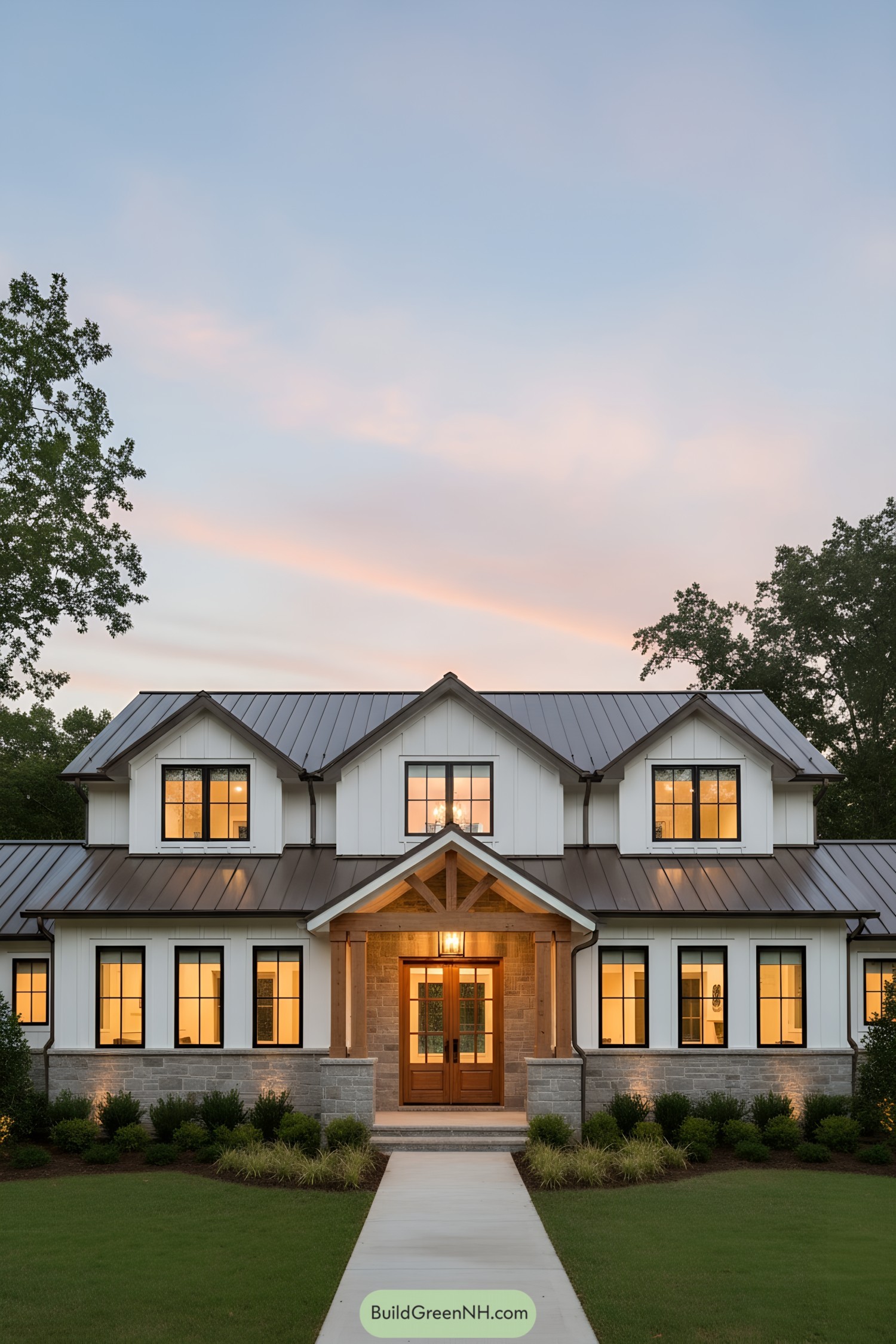
This design leans into crisp board-and-batten siding, matte metal roofing, and a stone wainscot that grounds the whole composition. We framed the entry with timber trusses and glassy double doors so the glow spills out at dusk, because yes, curb appeal should clock in after 5 pm.
Inside-out symmetry was the muse here, so those dormers aren’t just pretty—they pull natural light deep into the plan and calm the façade. Black-trim windows sharpen the lines, while the low eaves and sheltered porch make everyday arrivals feel like a small ceremony, weather be darned.
Terracotta Eaves Courtyard Ranch
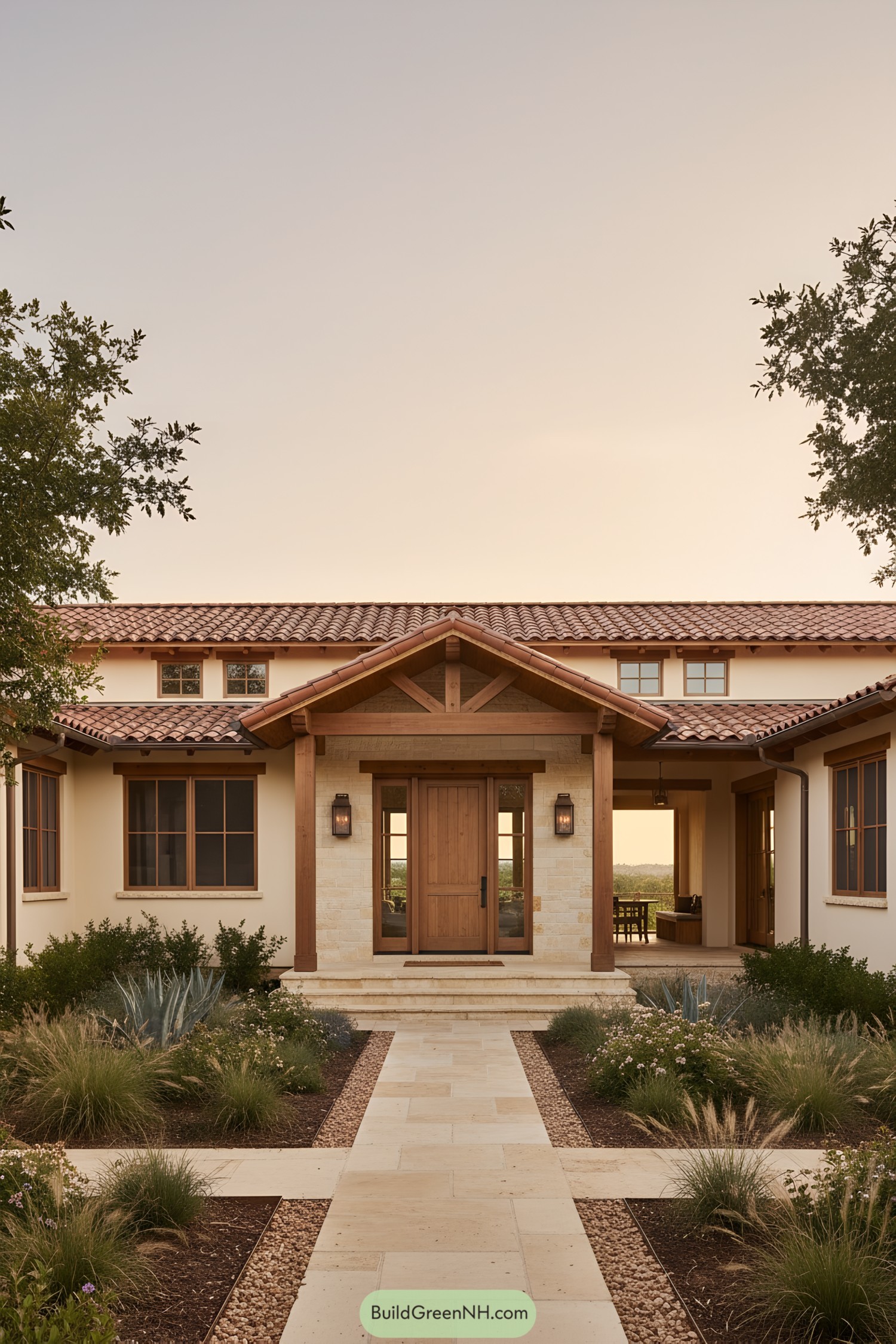
Warm stucco walls, chunky timber posts, and terracotta roof tiles lean into a relaxed Mediterranean vibe we love for wide-open ranch living. The centered gabled entry and stone-clad foyer ground the composition and quietly say, yep, this place is solid.
Deep overhangs, shaded breezeways, and paired lanterns keep the sun polite while pulling natural light right where it’s wanted. We layered native landscaping and a pale limestone walk to cool the color palette and guide guests to the door, because good wayfinding should feel effortless.
Blue-Steel Gable Ranch Haven
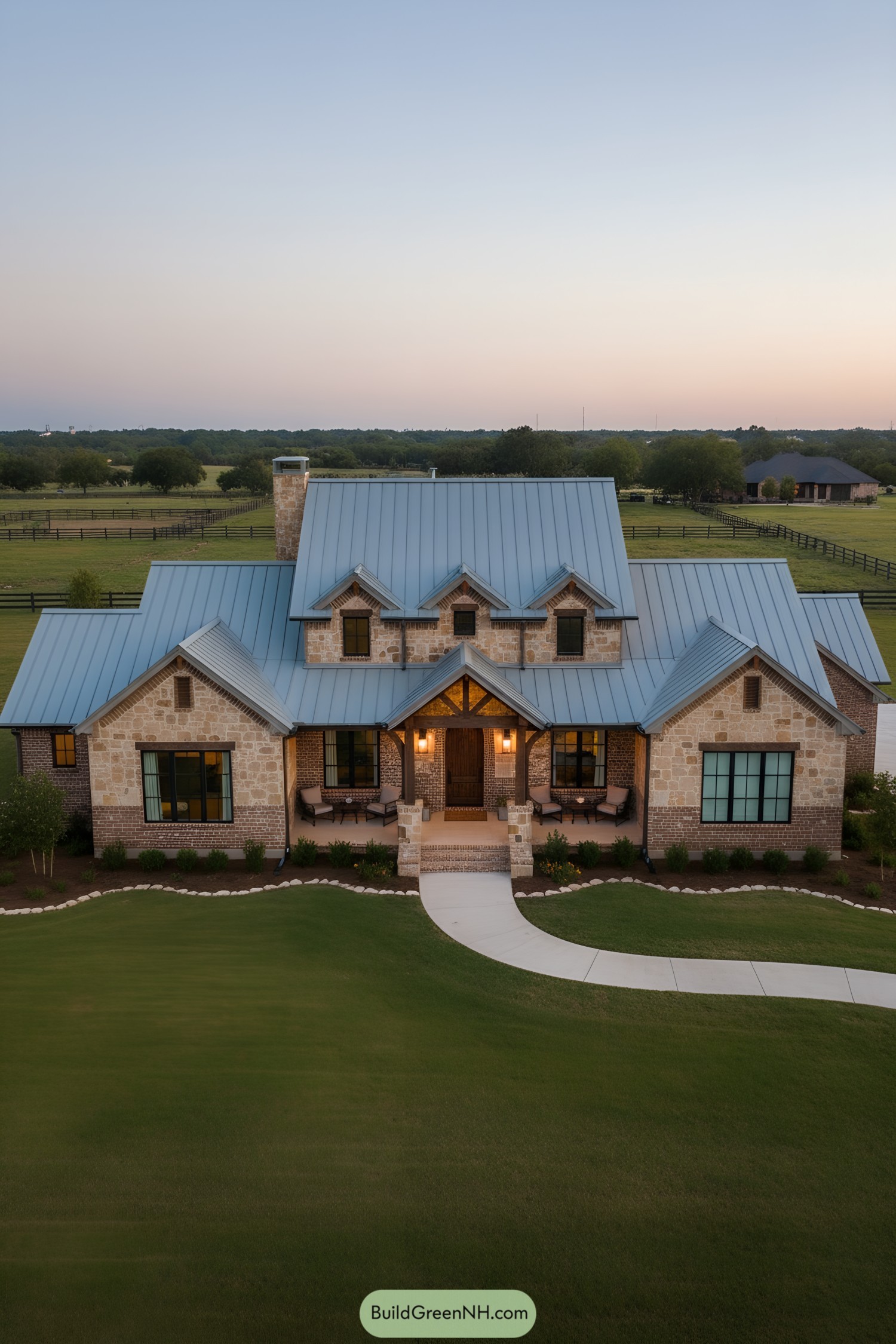
We leaned into a crisp metal roof and layered gables to give the ranch a confident silhouette, like a friendly hat with a practical streak. Mixed limestone and brick anchor it to the landscape, adding texture that reads warm up close and clean from the lane.
Deep porches tuck under the primary gable, framed by chunky columns that make gatherings feel easy and shaded. Oversized black-trim windows pull in pasture views while balancing the masonry massing, so rooms feel bright without shouting about it.
Gleamstone Gable Ranch
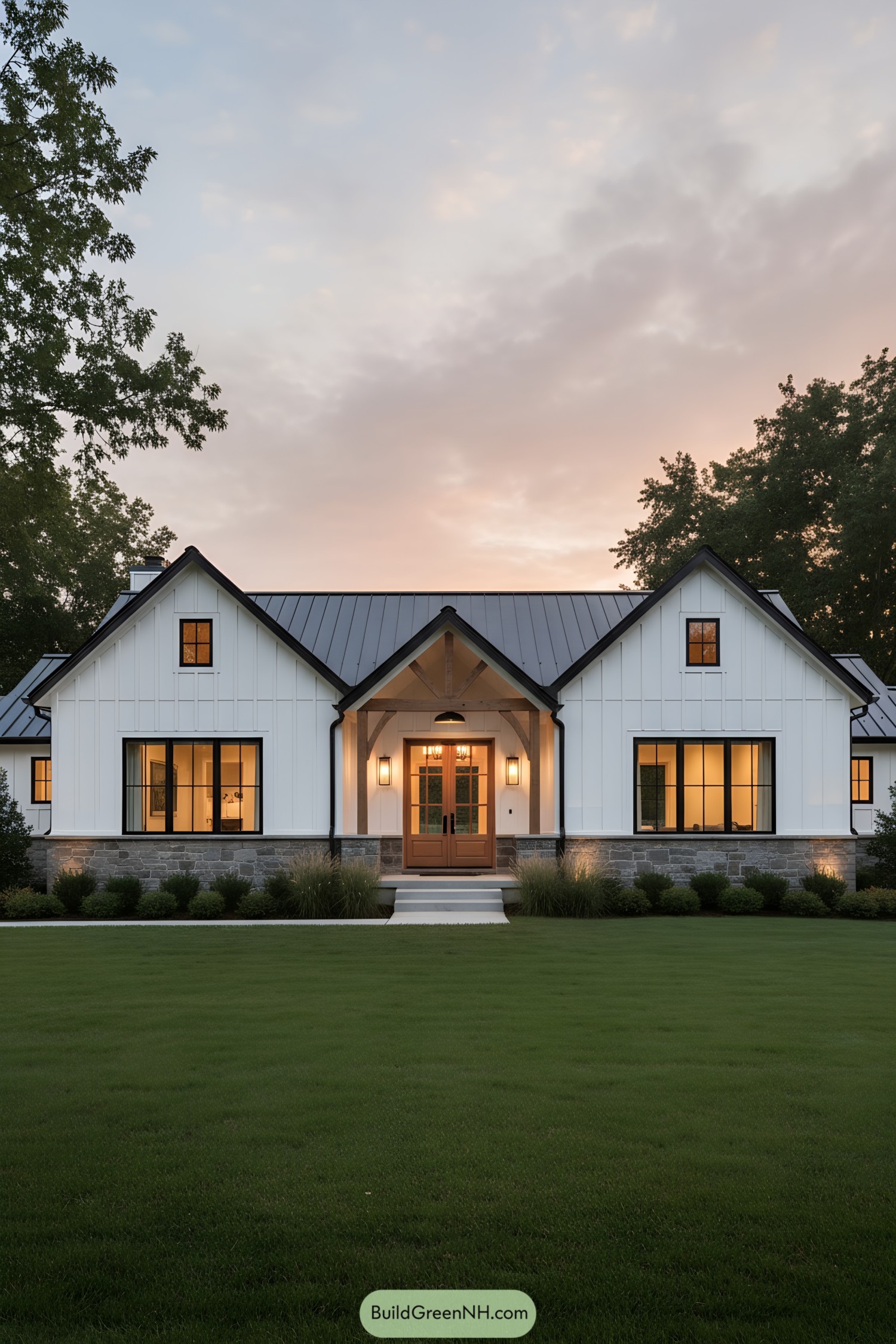
Crisp board-and-batten siding meets a sleek standing-seam roof, while the stone water table grounds the whole silhouette like a good pair of boots. Black-trimmed windows stretch wide to catch evening light, and that timber-framed porch brings an easy, come-on-in vibe.
We chased a modern farmhouse spirit here—clean lines, honest materials, and a plan that lives casually on one level. Oversized panes boost daylight and views, and the deep porch overhang protects the entry while framing a little theater of warm lantern glow at sunset.
Mountain Hearth Timberstone Ranch
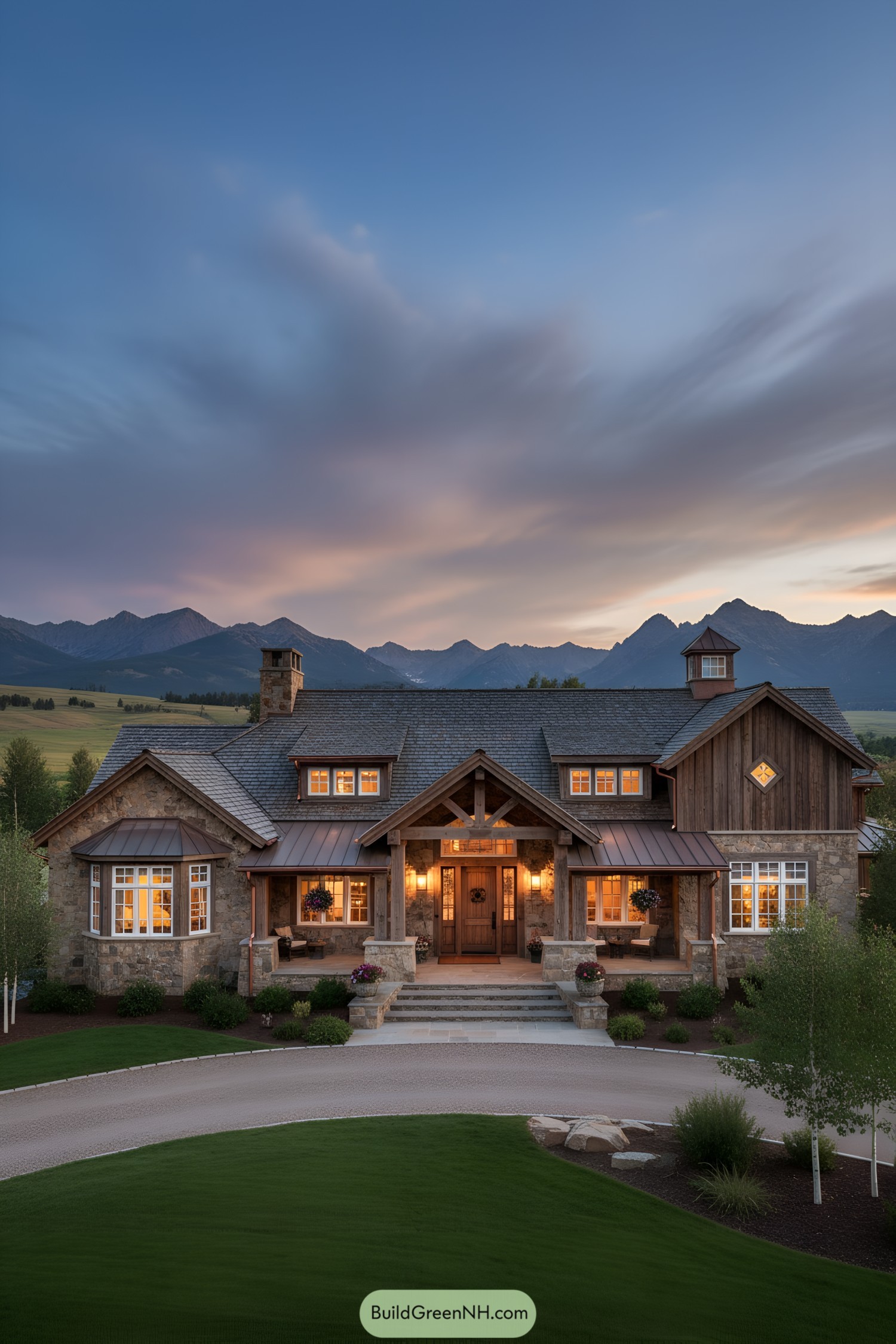
This one leans into mountain-cabin soul, but stretched wide like a true ranch for easy, single-level living. We set a steep shingle roof over chunky timber trusses so the entry feels strong and welcoming, not shouty.
Stone cladding wraps the base for durability against weather and time, while copper shed roofs add a warm sheen that ages gracefully. Clustered windows pour evening light across the porch, framing the peaks and making the house glow like a lantern after a long day outside.
Black-Metal Gable Porch Ranch
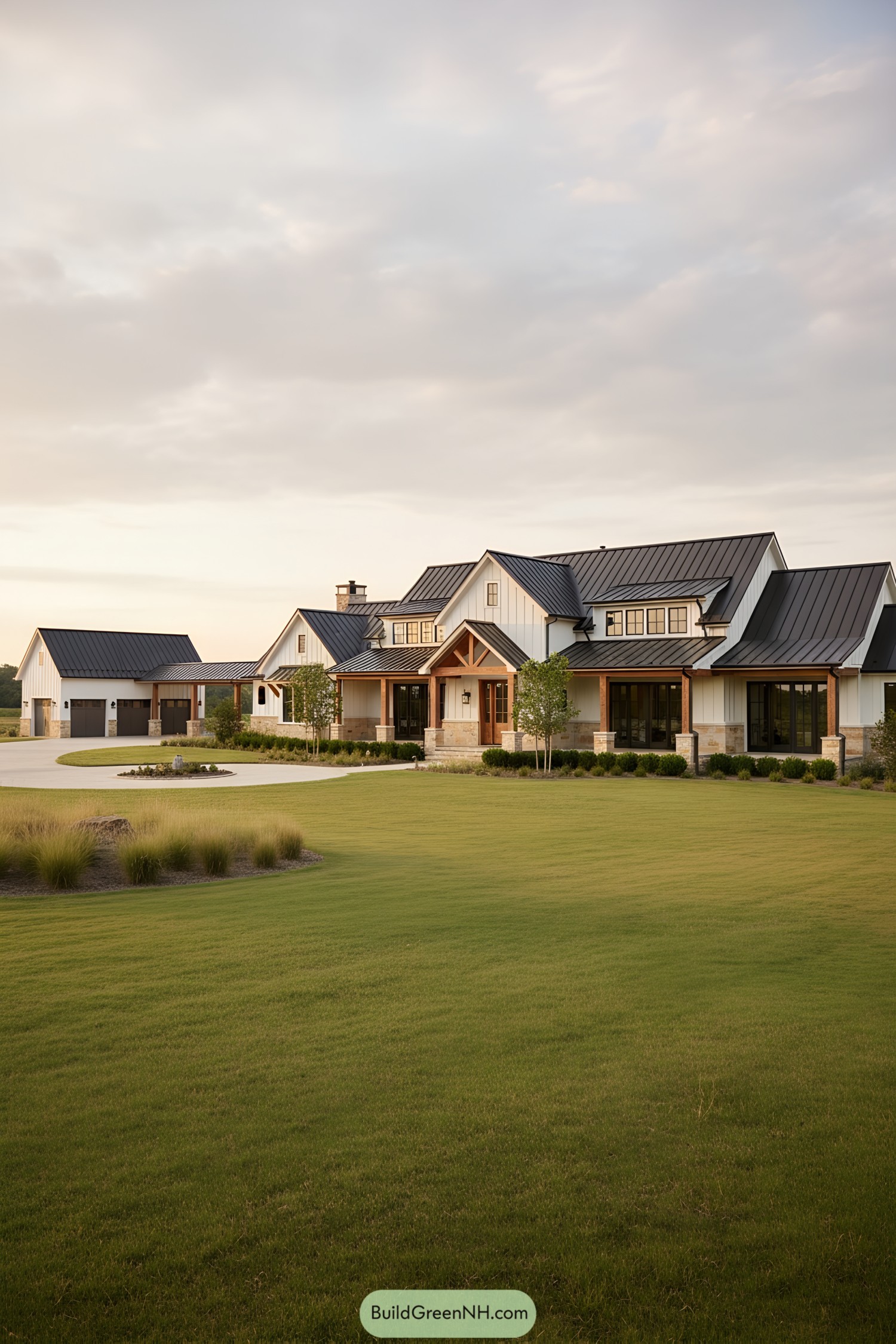
Low-slung gables wrap a long, light-filled ranch, where black standing-seam roofs meet warm timber brackets and creamy stone. We chased a calm, agrarian vibe—think farmhouse bones sharpened with modern lines, so it looks fresh without trying too hard.
Deep porches and broad overhangs tame sun and rain, letting the big windows breathe without glare. The detached carriage-style garage links by a breezeway for easy everyday flow, while the board-and-batten skin and stone base add texture that holds up to real life.
Evergreen Timber Gable Ranch
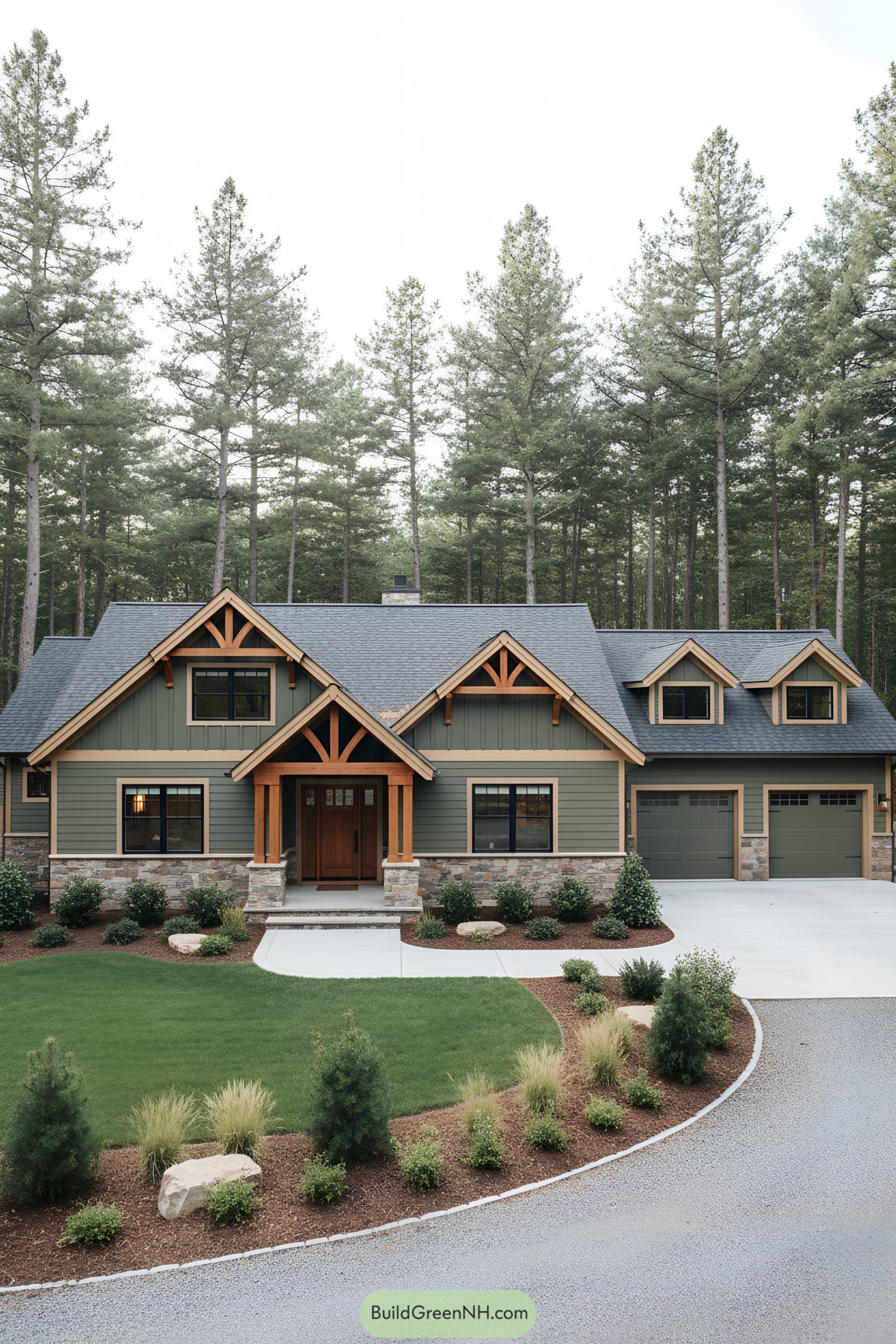
Deep eaves, chunky timber trusses, and forest-green siding give this ranch a grounded, lodge-y vibe that still feels clean and modern. We balanced stacked stone with vertical and horizontal siding so the facade reads sturdy without getting fussy.
Twin dormers, a centered porch, and wide gables steer light into the interior while keeping rooflines calm and confident. The three-bay garage tucks into the massing, and the curved drive with native plantings softens arrival—because yes, even a driveway can have good manners.
Twilight Stone Gable Ranch
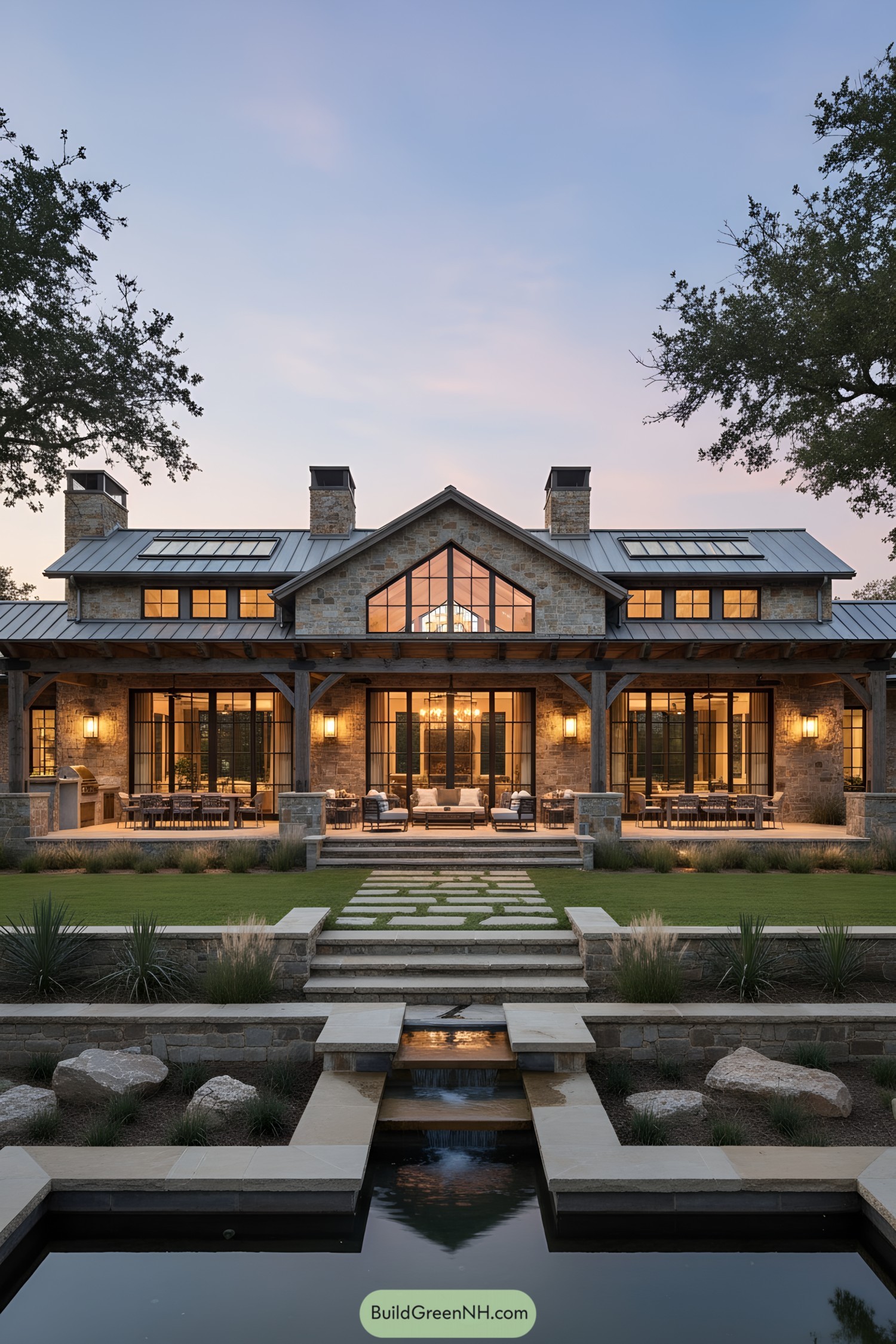
This one leans into lodge sensibilities with a modern wink—think chunky limestone, black steel windows, and a metal roof that glints like it knows a good sunset when it sees one. We pulled the big gable forward to frame the great room, then stitched the facade together with timber posts and lanterns that give off that warm, come-on-in glow.
Inside-out living drives the plan: a deep covered terrace runs the length of the house, linking lounge, dining, and an outdoor kitchen in one breezy sweep. Skylights and clerestory glass bring daylight deep into the core, while the stepped lawn and reflecting rill set up a calm, almost ritual entry from the garden—quiet drama, with a little wink of water music.
Sunwashed Courtyard Hacienda Ranch
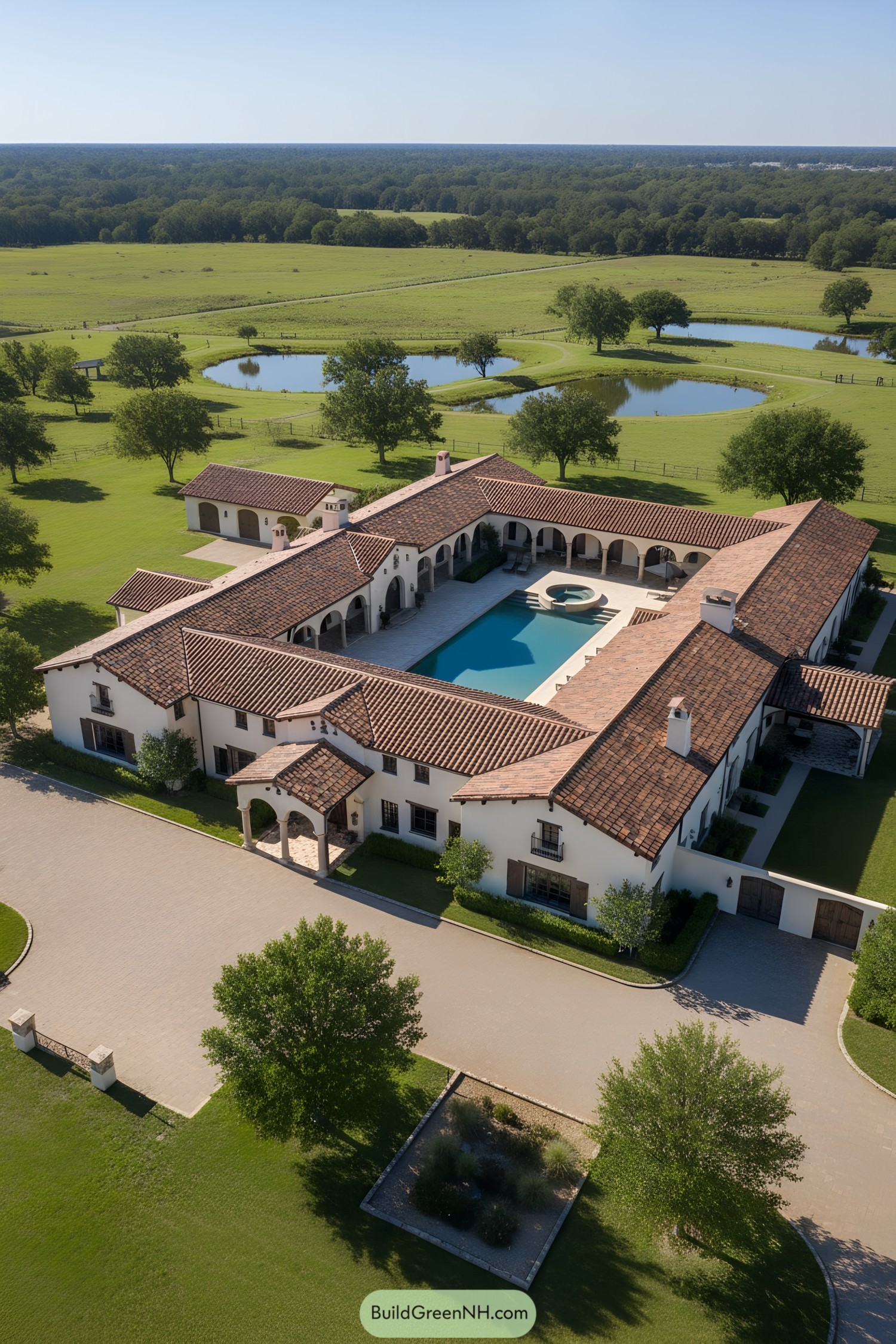
Terracotta roofs wrap a serene, cloistered courtyard, giving the long ranch wings a sun-baked Mediterranean calm. Arched arcades frame a grand pool and spa, so even the breezes seem to slow down and hang out a bit.
We borrowed cues from Spanish haciendas—thick stucco walls, shaded loggias, and timber accents—to tame big-sky heat and glare. Deep overhangs, inward-facing rooms, and generous walkways keep daily life cool, connected, and wonderfully private.
Whiteboard Gables Porch Ranch
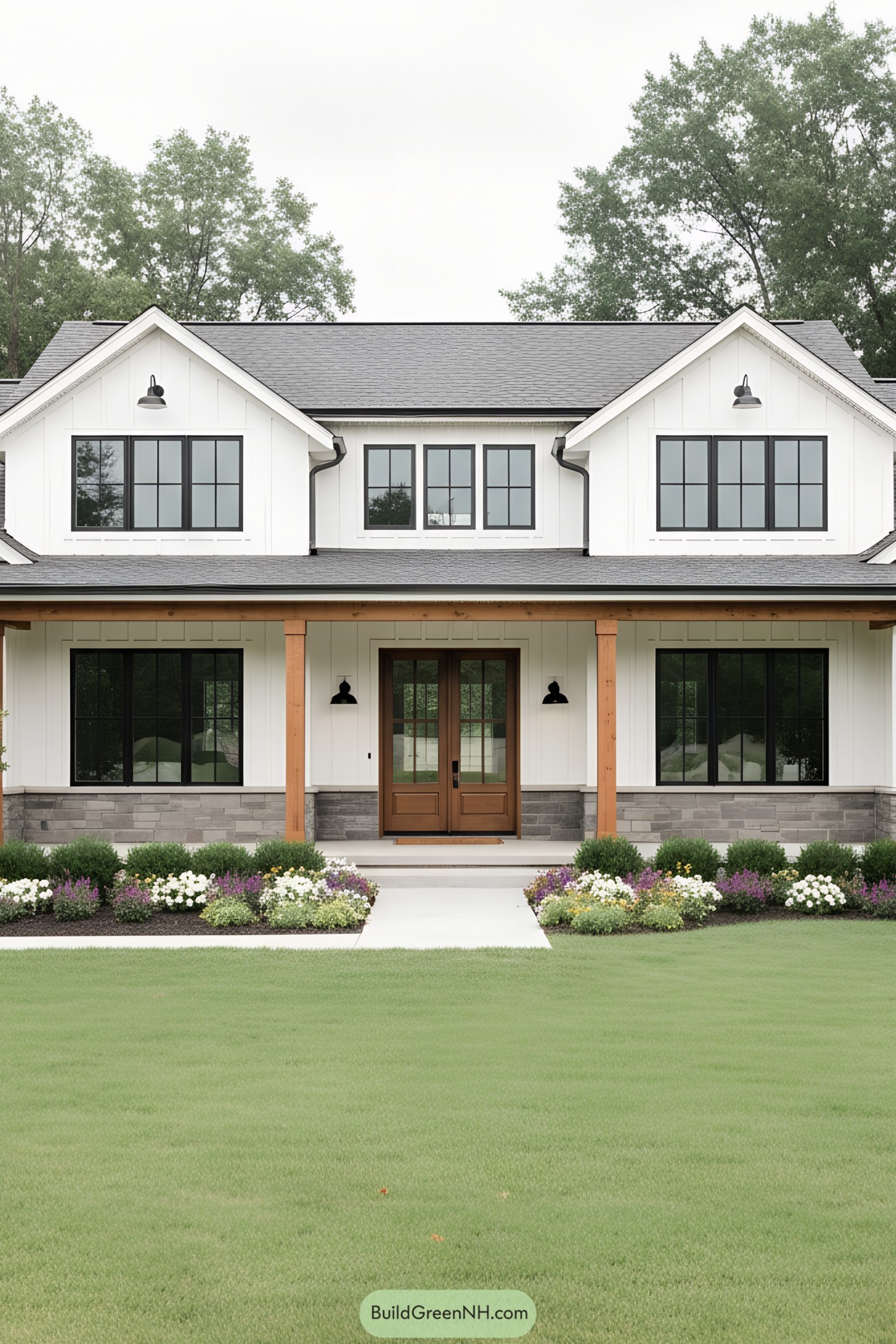
This design leans into a crisp farmhouse vibe—white board-and-batten, black-framed windows, and a low-slung roofline that keeps everything calm and grounded. We paired warm timber porch posts with a charcoal shingle cap so it feels welcoming without shouting about it.
Details matter here: the stone wainscot adds durability at the base while giving the facade a handsome belt line. Big gridded windows flood interiors with light and frame the landscape, and those gooseneck lamps?
They’re the wink—functional, charming, and quietly timeless.
Cedar Brackets Modern Cottage Ranch
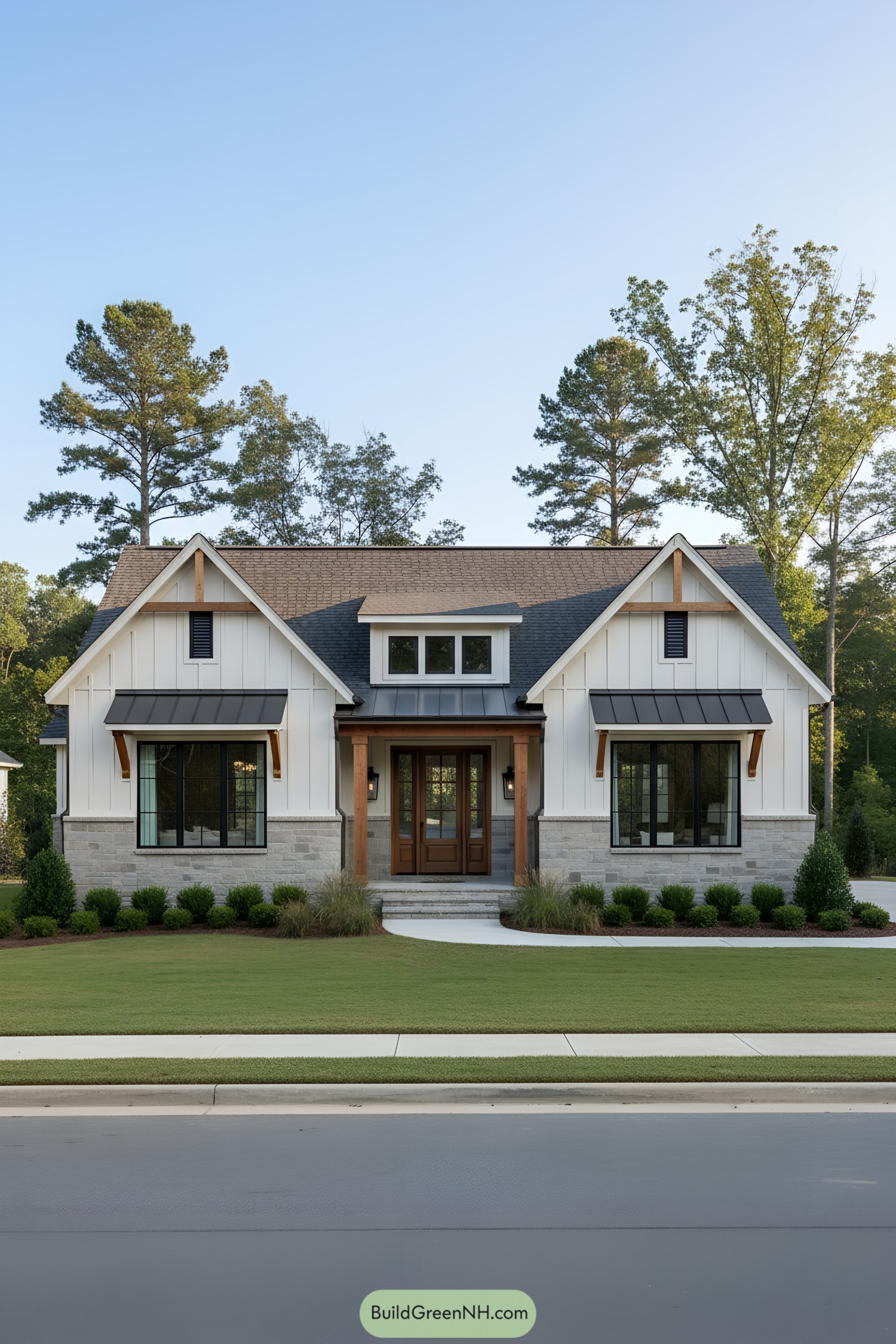
This one leans into calm, clean lines—white vertical siding, a low, sheltering roof, and chunky cedar brackets that feel both modern and familiar. We paired a warm wood entry and dark window frames to give the facade a crisp outline that reads confident from the curb.
A quiet palette does the heavy lifting here: pale stone grounding the base, standing-seam metal awnings shading the big black-framed windows. Those details aren’t just pretty; they manage light, protect from weather, and create that easygoing porch arrival that makes neighbors linger a minute longer.
Amber Shingle Porchline Ranch
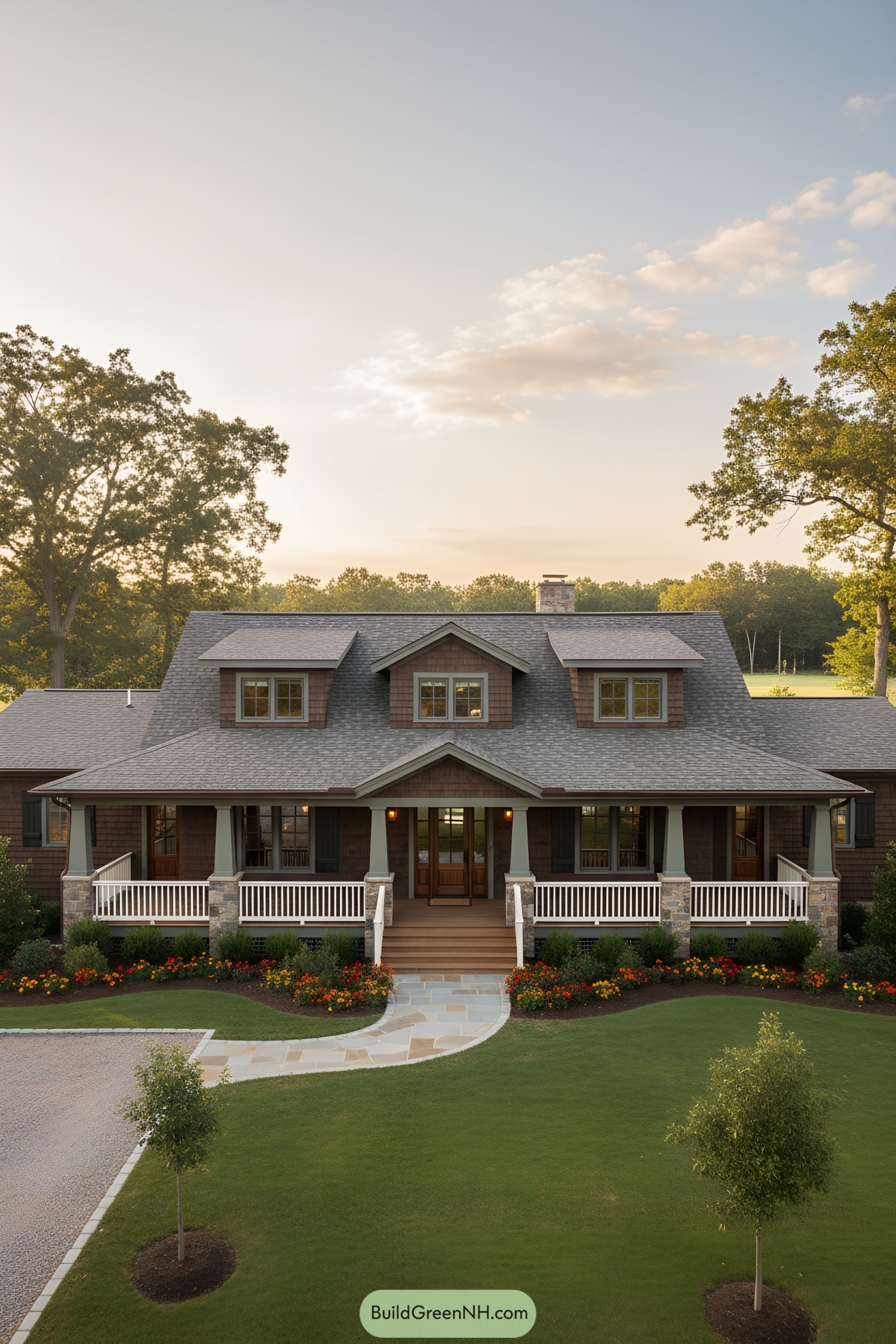
We leaned into old-country charm here, pairing warm cedar shingles with a deep wraparound porch that practically begs for rocking chairs. Low, sheltering gables with tidy dormers keep the profile grounded while pulling in soft, even light all day.
Stone-based columns and crisp railings add a friendly rhythm, guiding you straight to those wood double doors—yep, they glow at dusk on purpose. The gentle, curved walkway and layered planting beds were shaped to slow the approach, because a ranch this relaxed shouldn’t be rushed.
Poolside Board-and-Batten Ranch
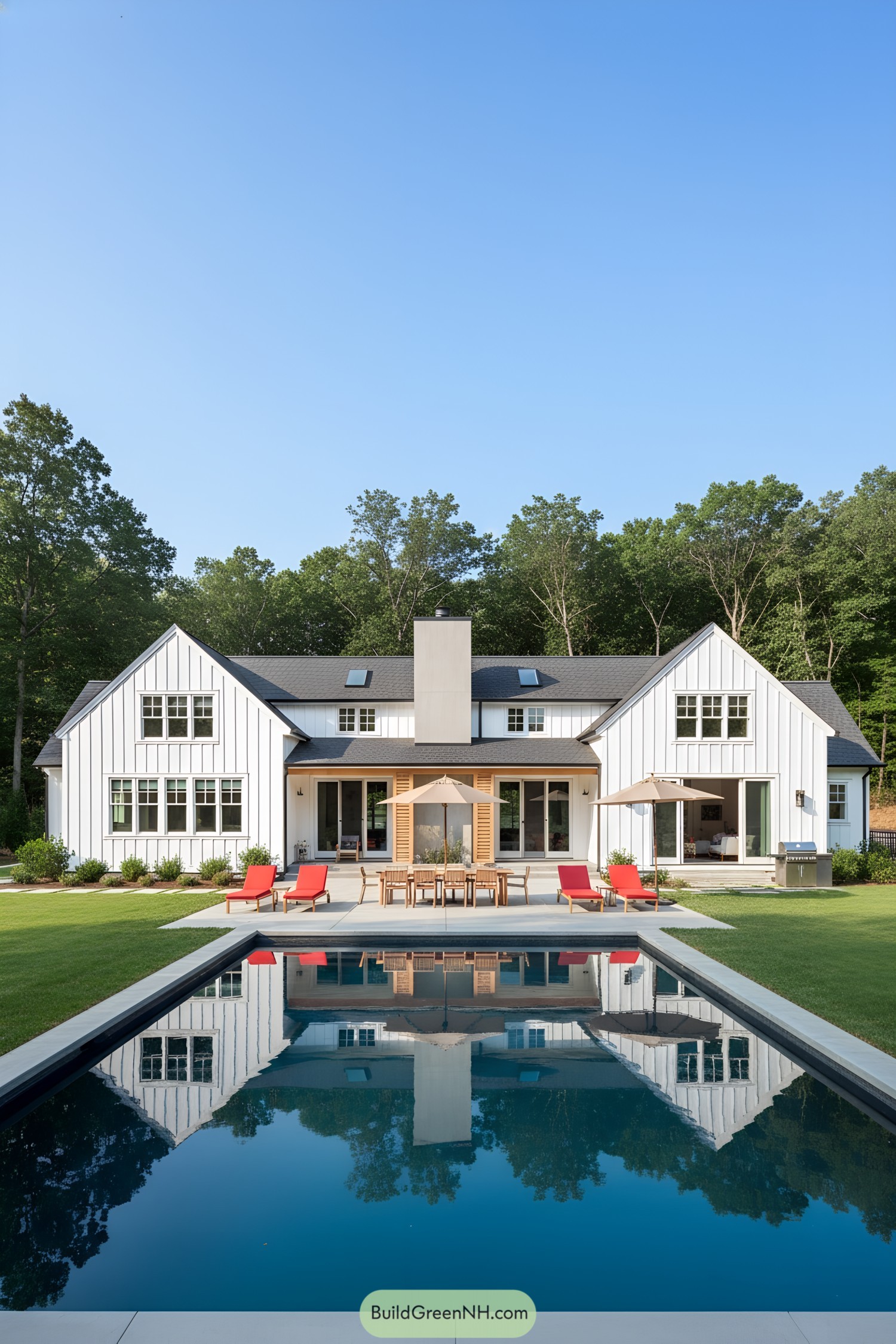
Broad gables, crisp board-and-batten siding, and a centered chimney give this ranch a calm, confident stance. We leaned into farmhouse simplicity, then softened it with warm wood shutters and generous glass that opens the living spaces to the yard.
A long pool mirrors the façade, stretching the home’s presence and doubling the sky on a good day. Deep overhangs and shaded patios make outdoor time easy, while skylights pull daylight deep inside—because flipping fewer switches feels good and looks better.
Porchlight Gable Garden Ranch
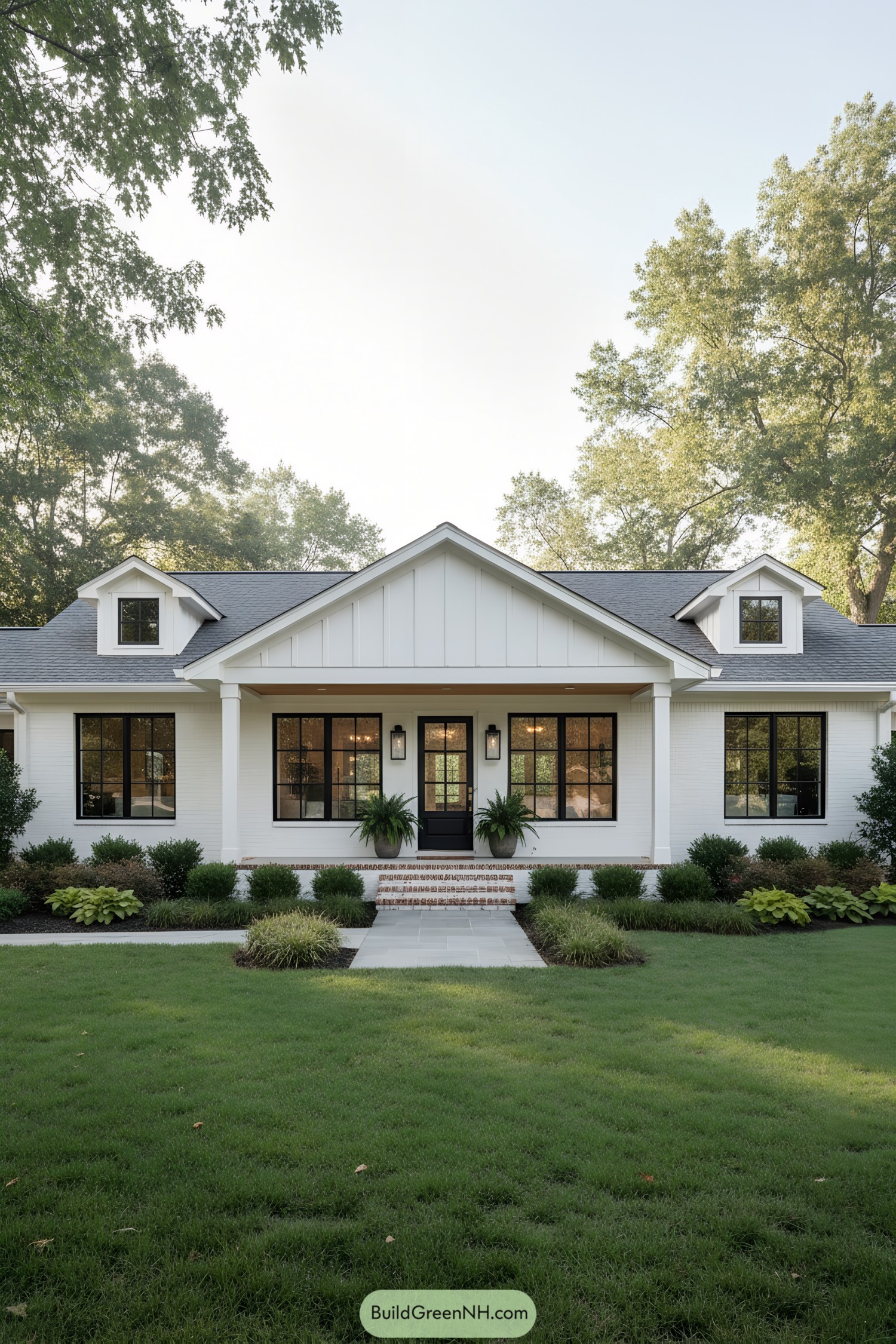
This one leans into calm symmetry and fresh contrast—crisp white siding, broad gable, and those charcoal grid windows that make everything look framed just right. We pulled in a generous porch with brick steps because neighbors inevitably stop to chat, and, well, it’s nice to have somewhere handsome to stand.
The inspiration is classic Southern porch culture tuned for modern living—airy, bright, and low-maintenance without fuss. Clean board-and-batten in the gable, chunky square columns, and lantern sconces anchor the facade, while deep overhangs and dormers wrangle sunlight so the interior glows instead of glares.
Silverspan Courtyard Prairie Ranch
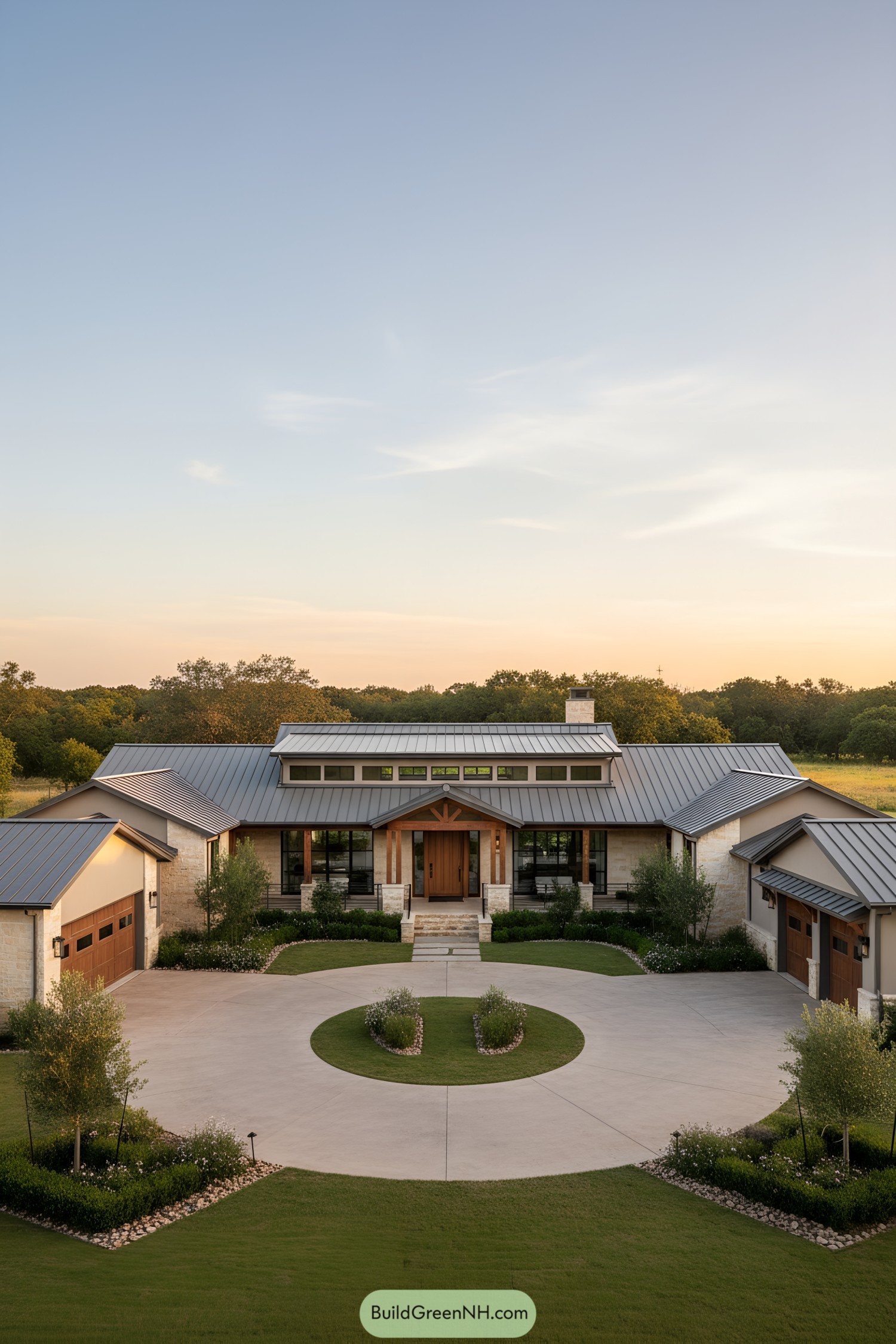
Low-slung lines hug the landscape, with a silvery standing-seam roof and clerestory ribbon windows pulling in that soft prairie light. Stone walls and warm timber posts cozy up the entry, like a handshake before dinner.
We borrowed cues from Texas modernism—broad overhangs, deep shade, and easy indoor-outdoor flow—because comfort beats drama every time. The roundabout court organizes arrival, while symmetrical garage wings tuck cars away so the porch and front door stay the stars.
Lakeside Sunbeam Modern Ranch
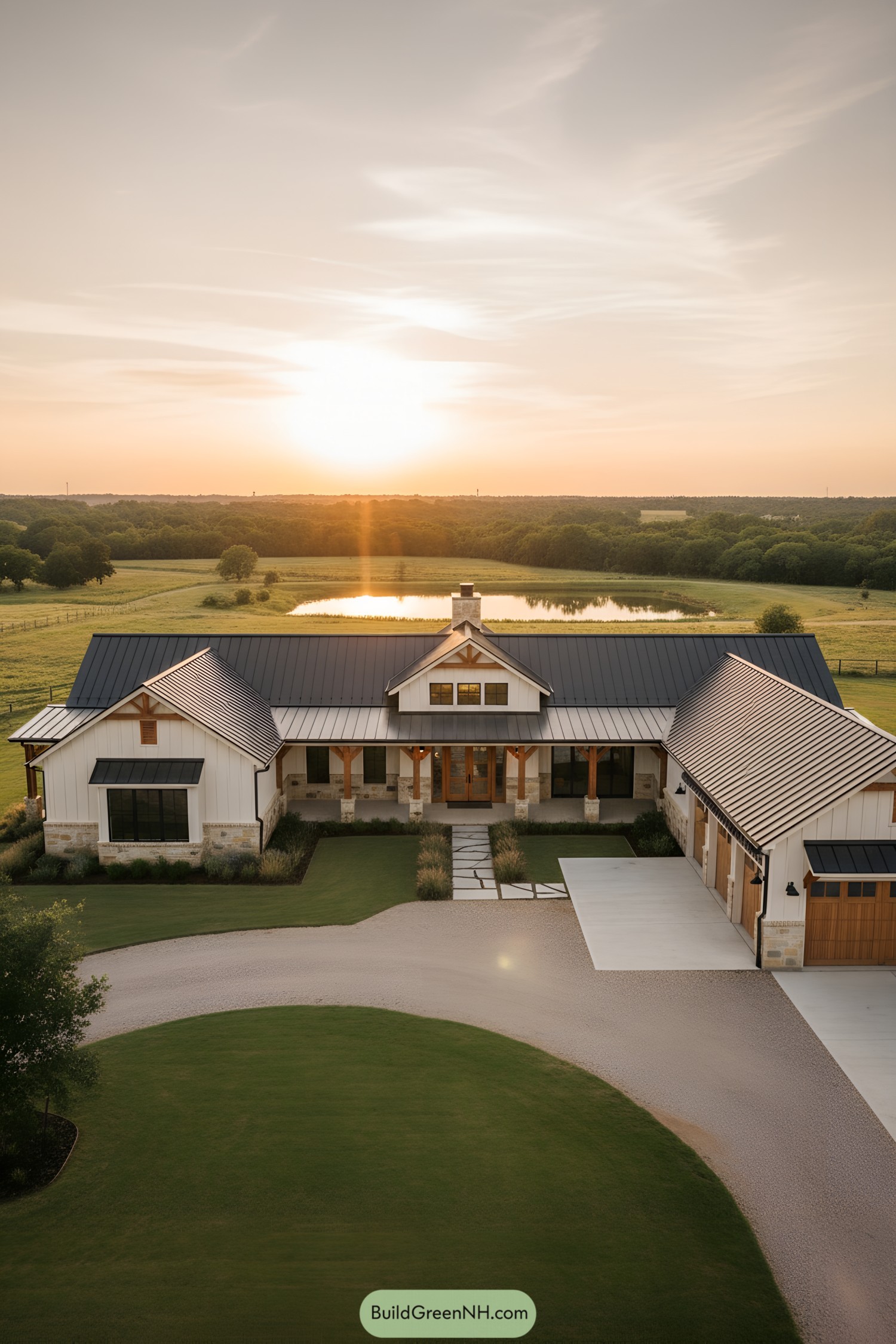
Wide, low rooflines stretch across the wings like they’re hugging the pasture, while warm timber posts and creamy stone ground it to the land. We riffed on modern-farmhouse lines, but softened them with board-and-batten siding and glass that soaks up every last ray over the pond.
Deep porches aren’t just pretty; they shade the interiors and create easy indoor-outdoor flow for everyday living. A central gable with clerestory-style windows pulls light into the heart of the home, and the split wings keep the garage quiet while framing that long, mellow approach.
Table of Contents


