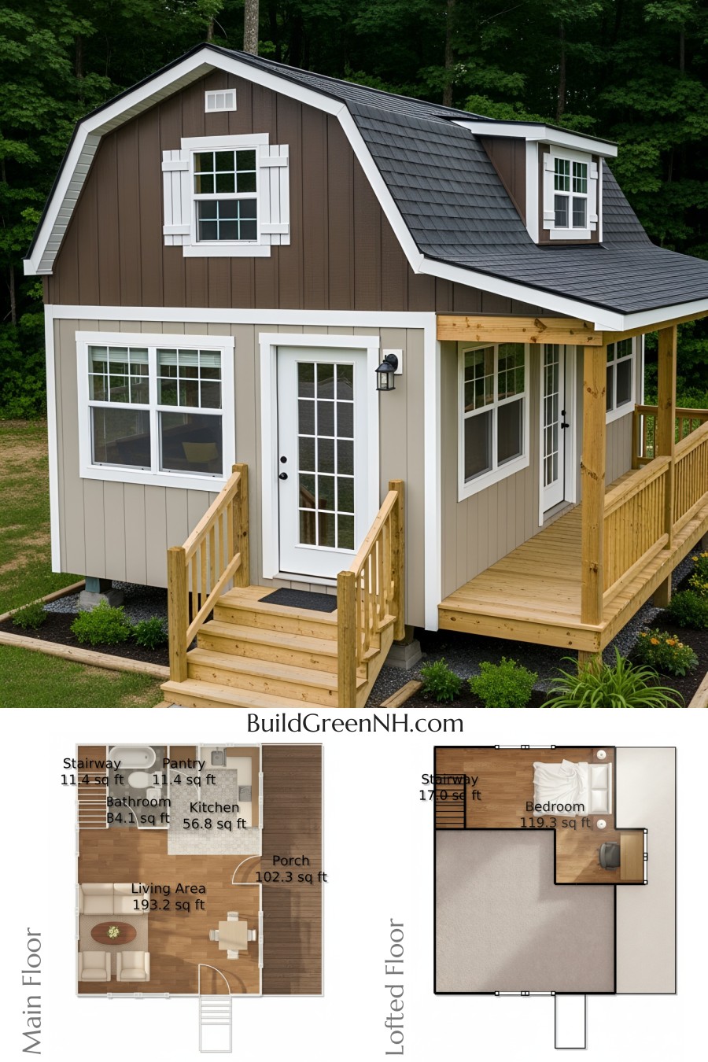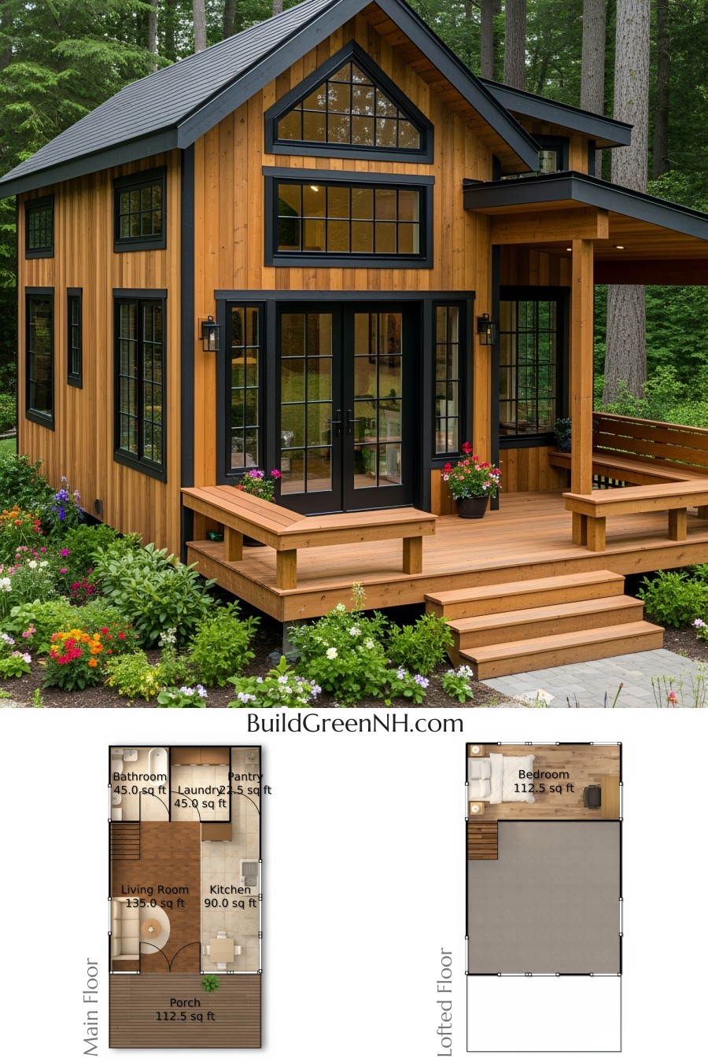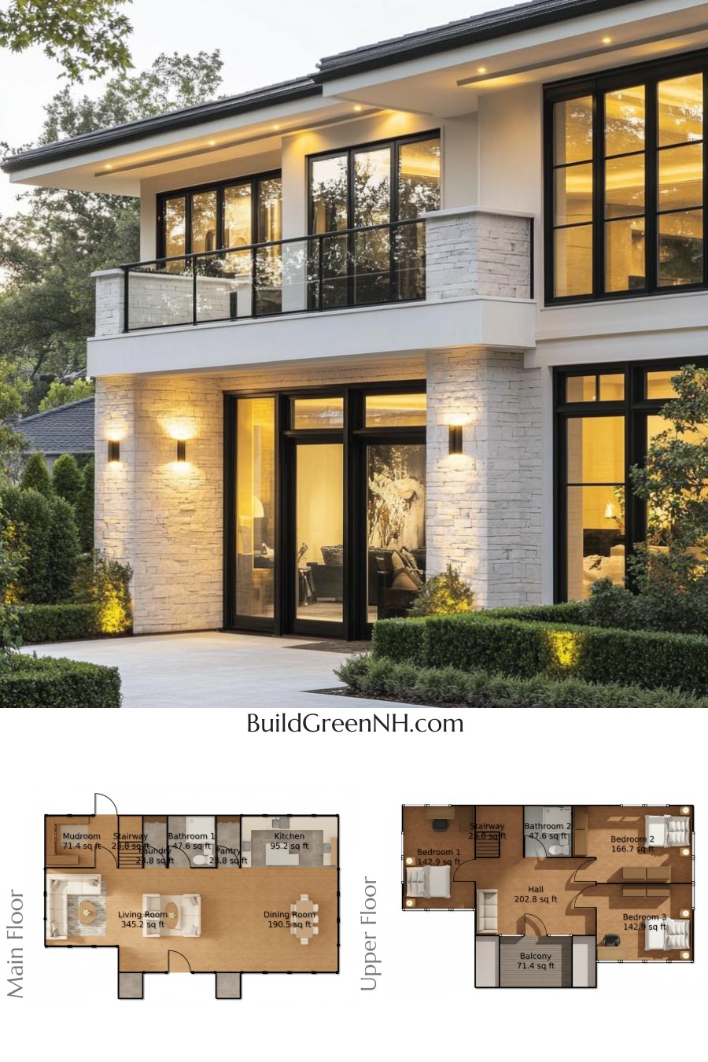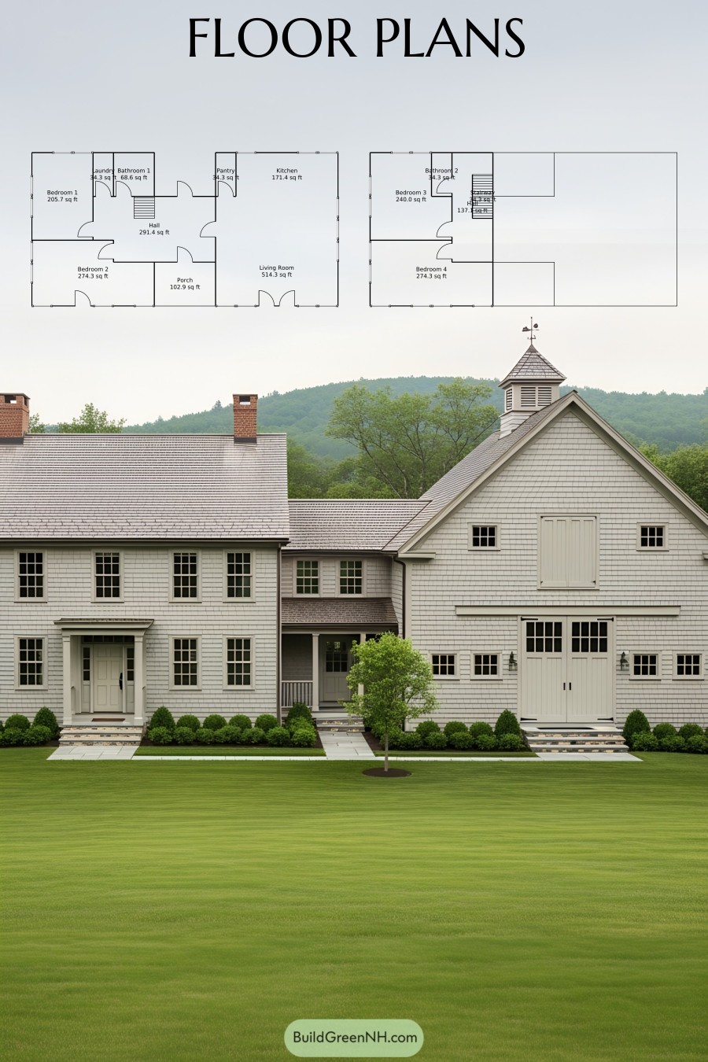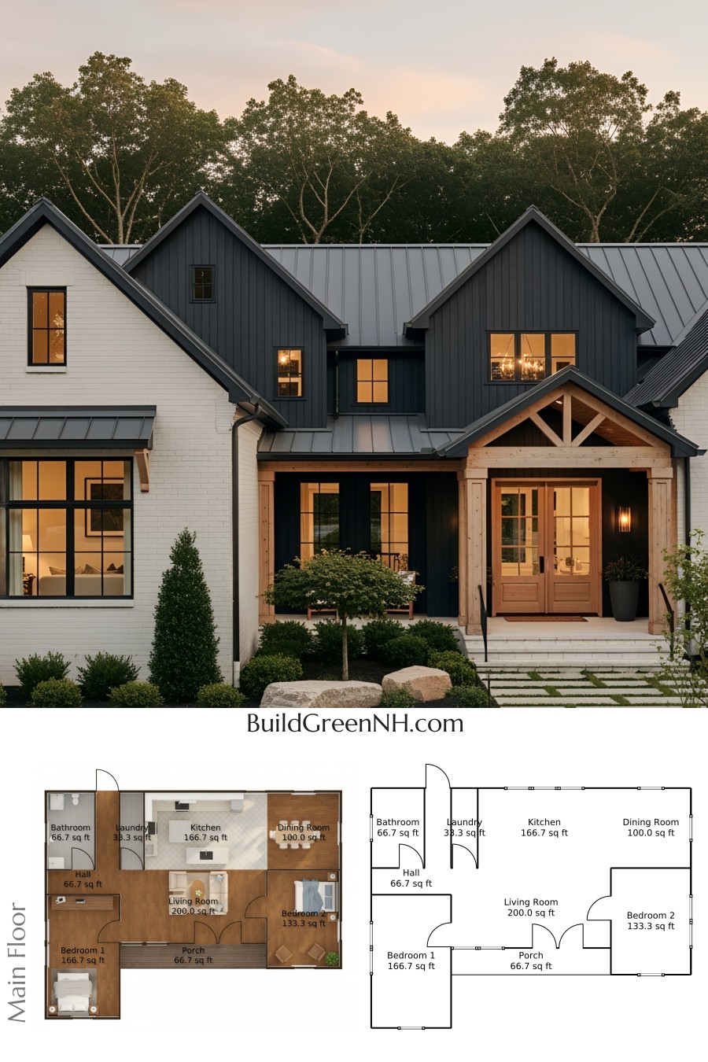Last updated on · ⓘ How we make our floor plans
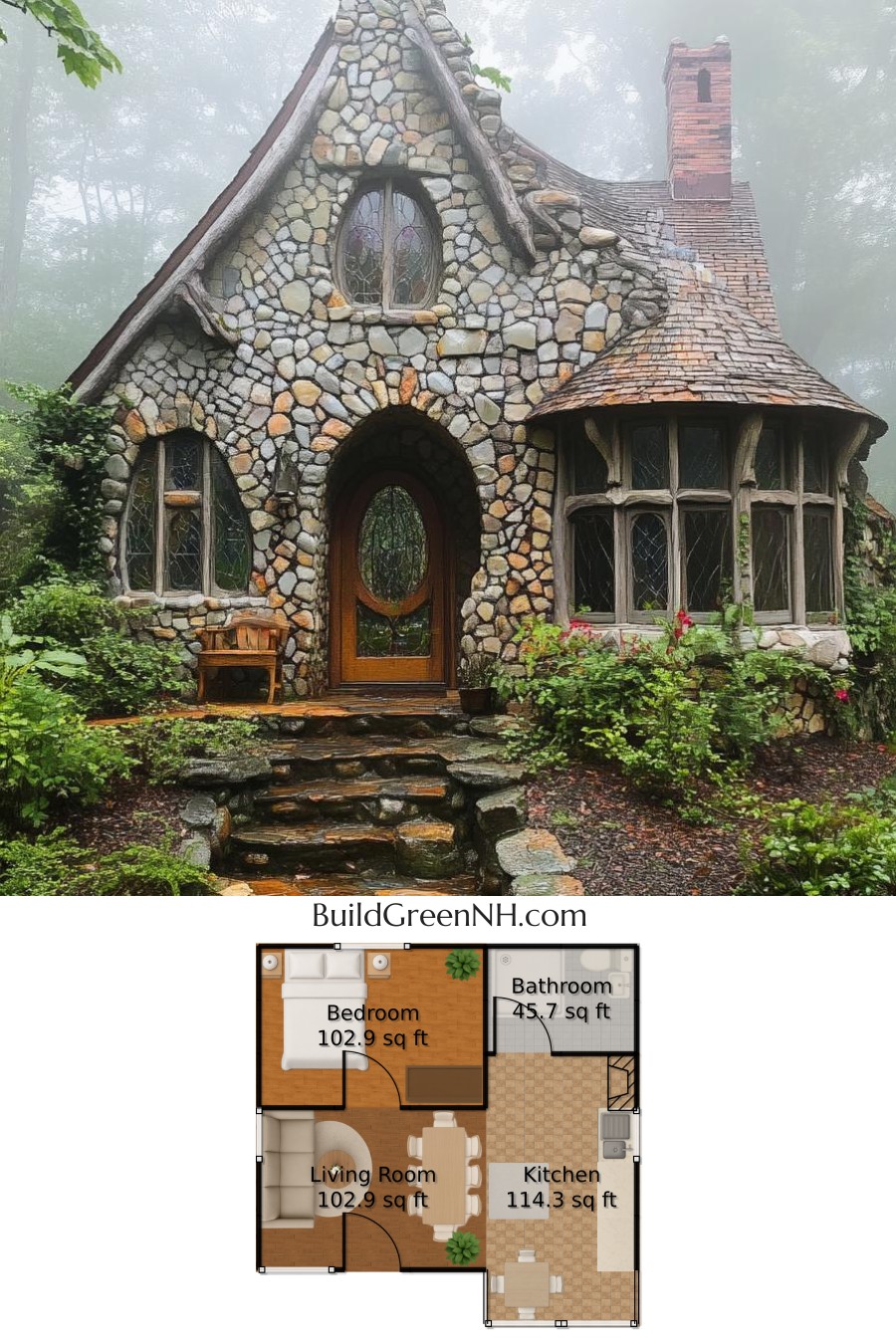
Behold a charming cottage with a facade that whispers fairy tales. The stone exterior, with its whimsical curves and quirky windows, beckons guests like a scene from a storybook.
Rustic wood and stone blend seamlessly, a testament to both nature’s beauty and architectural genius. The roof, gently sloping with shingle accents, is a rustic masterpiece—perfect for shedding rain or the occasional fairy dust.
These enchanting floor plan drafts are now available for download as printable PDFs. Yes, you too can bring a slice of fantasy to your land plot (unicorns not included).
- Total area: 366 sq ft
- Bedrooms: 1
- Bathrooms: 1
- Floors: 1
Main Floor
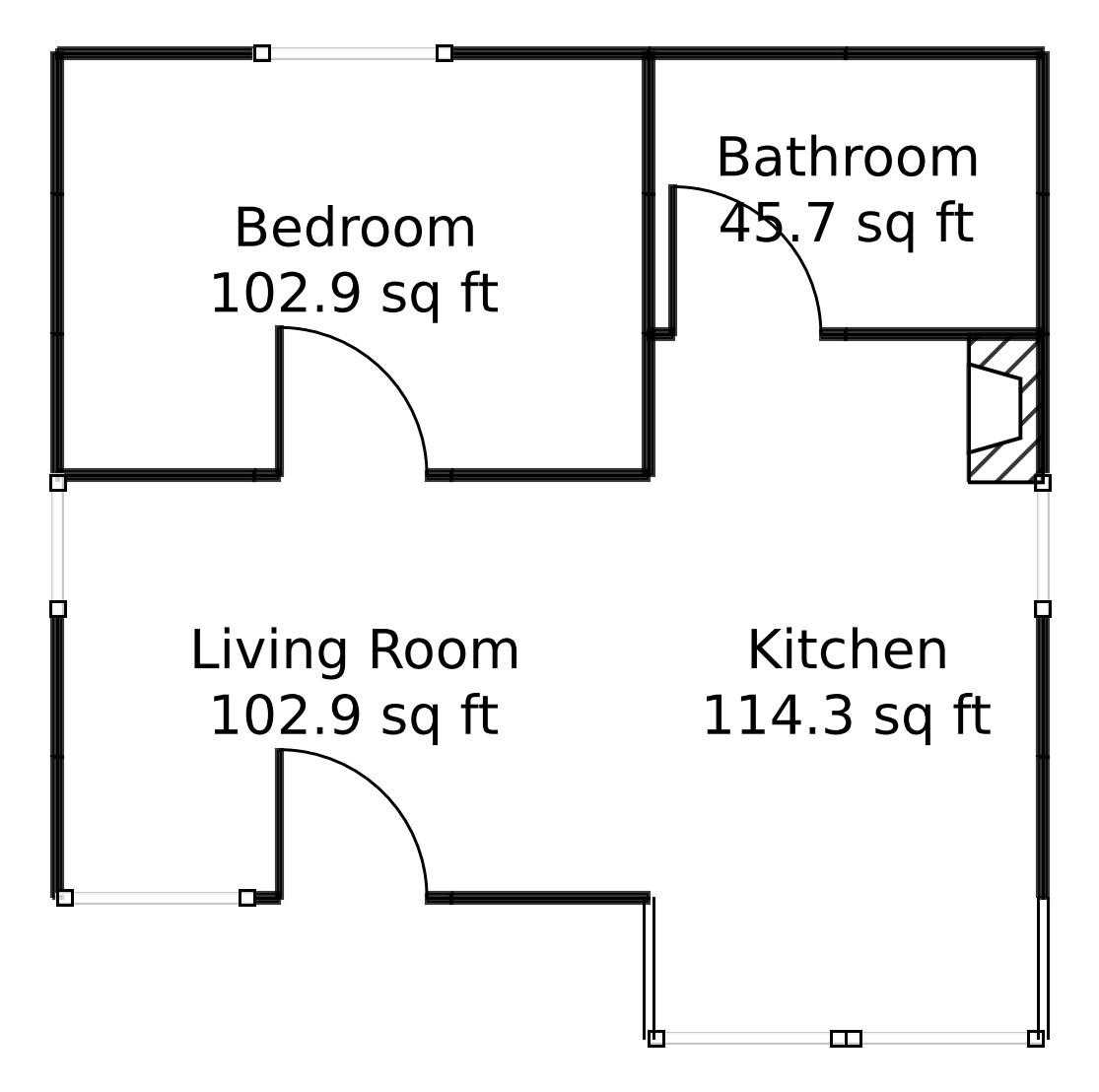
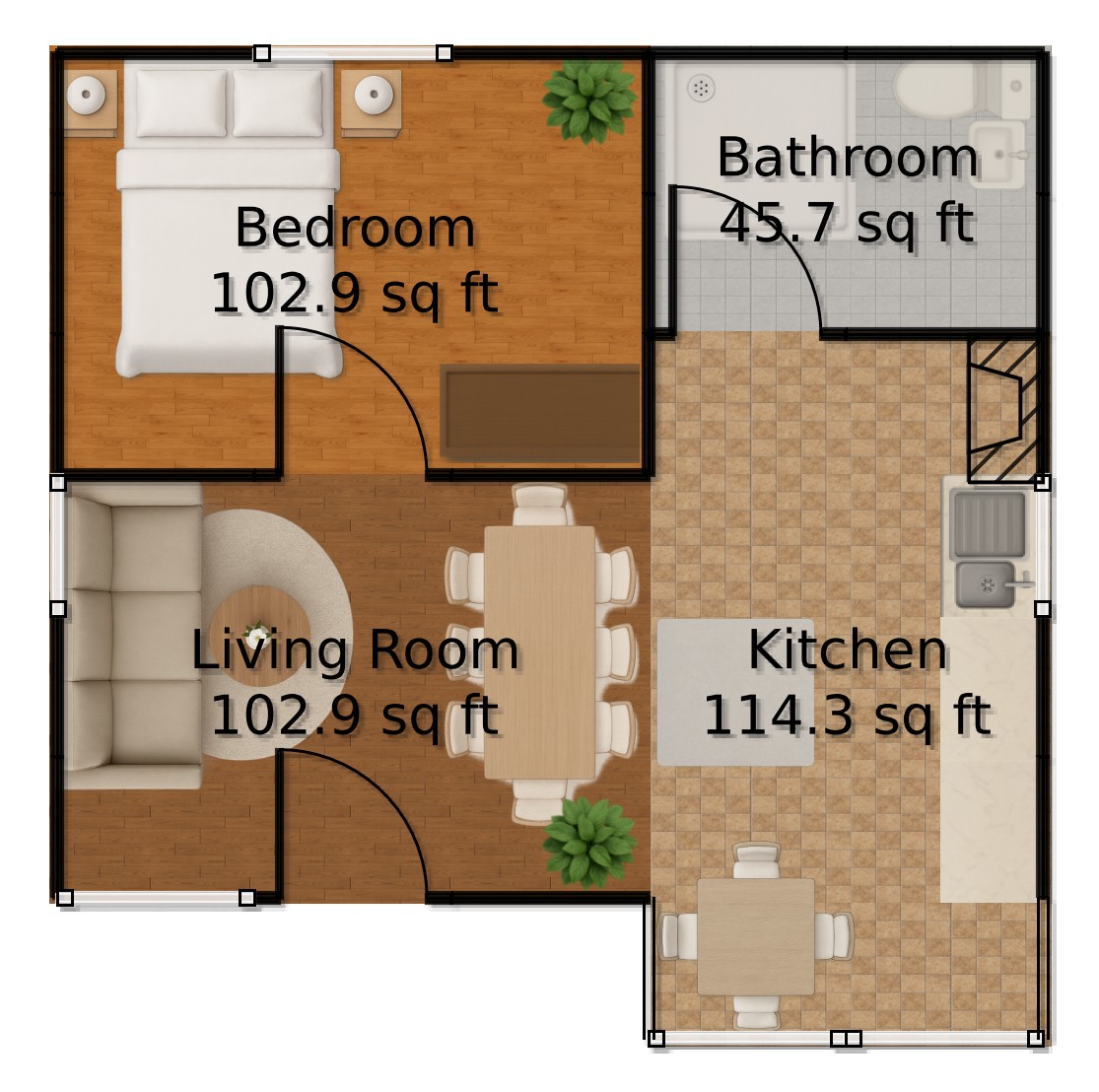
Step inside the main floor with a total area of 366 square feet, where dreams have room to roam. We start off with a living room that’s 103 square feet—ample room for couch potato antics or hosting royal tea parties.
The kitchen follows suit. At 114 square feet, it offers space to whip up everything from midnight snacks to full banquets. Don’t worry, cooking expertise is not required but highly encouraged!
Need to recharge? The cozy 103-square-foot bedroom is your personal sanctuary for snoozing and snuggling.
And finally, the 46-square-foot bathroom. While modest in size, it’s capable of handling both splish and splash.
Table of Contents
