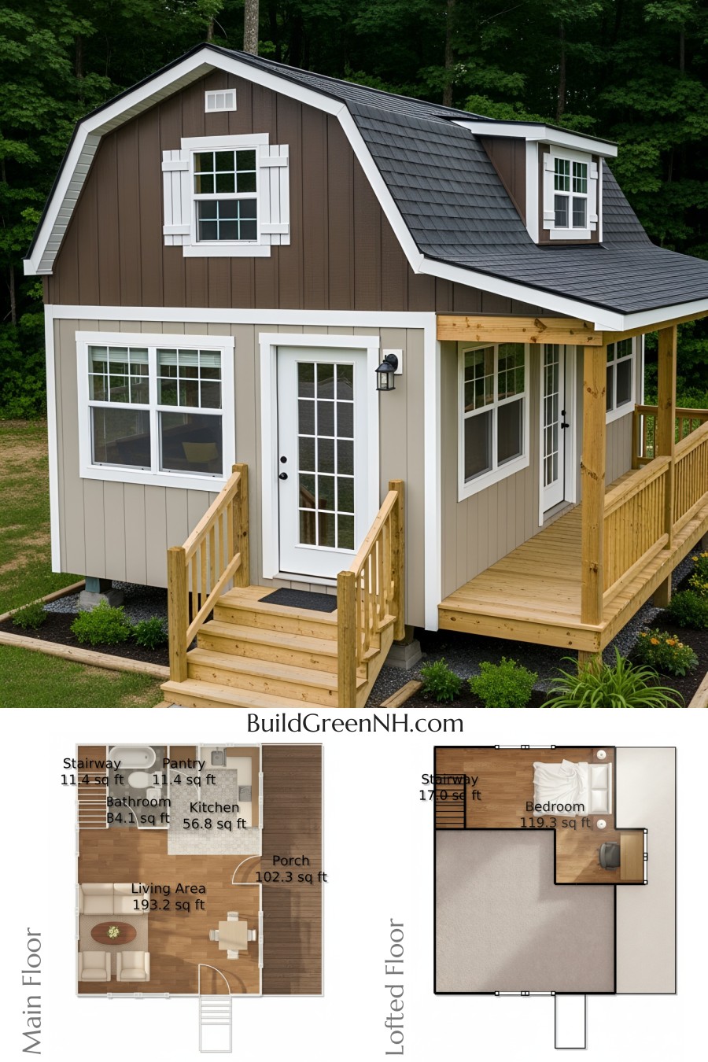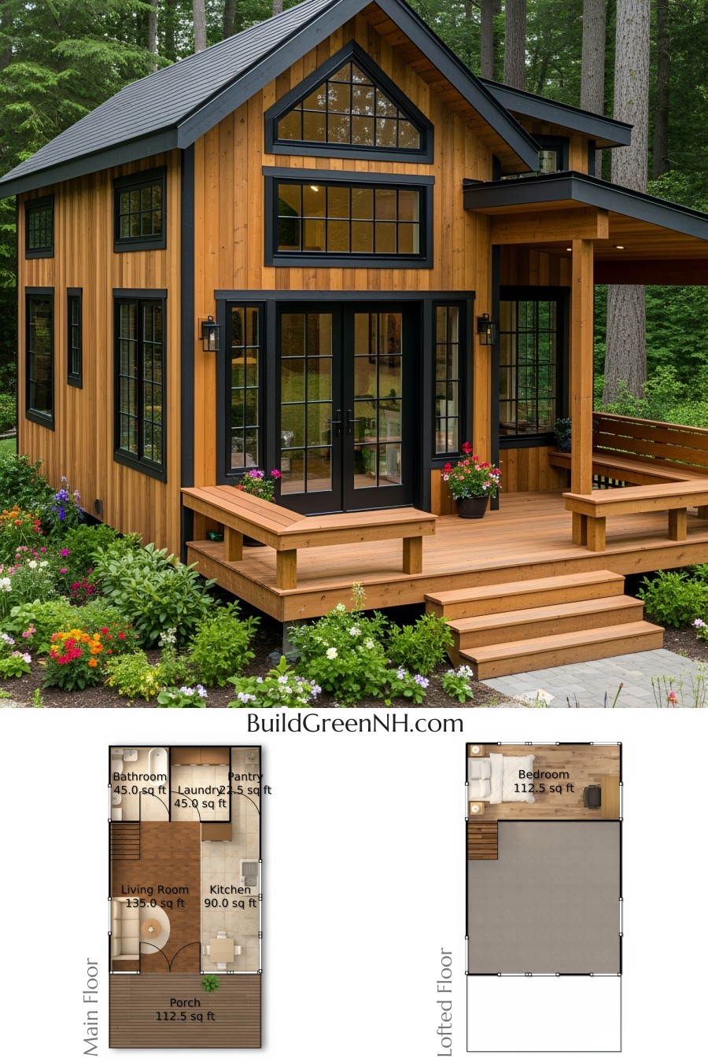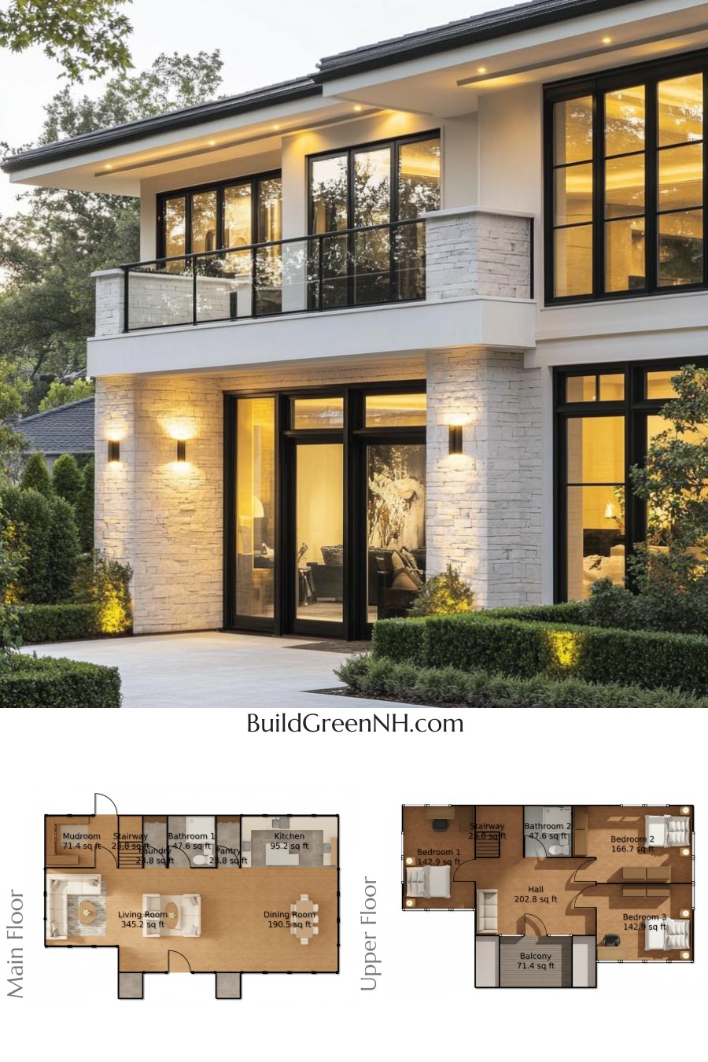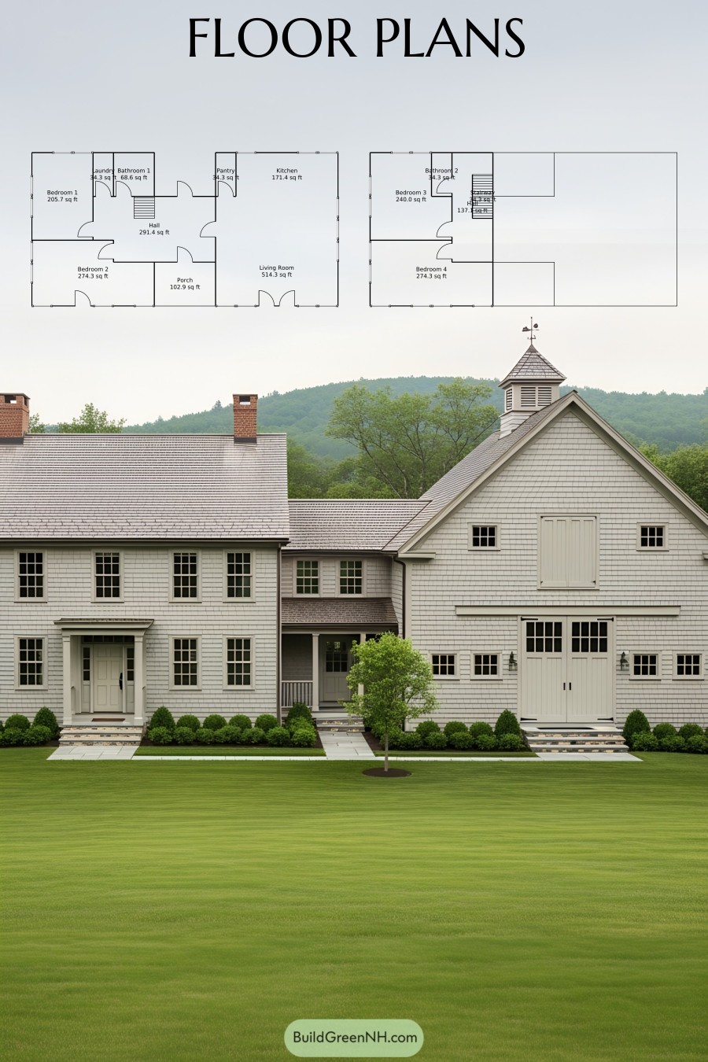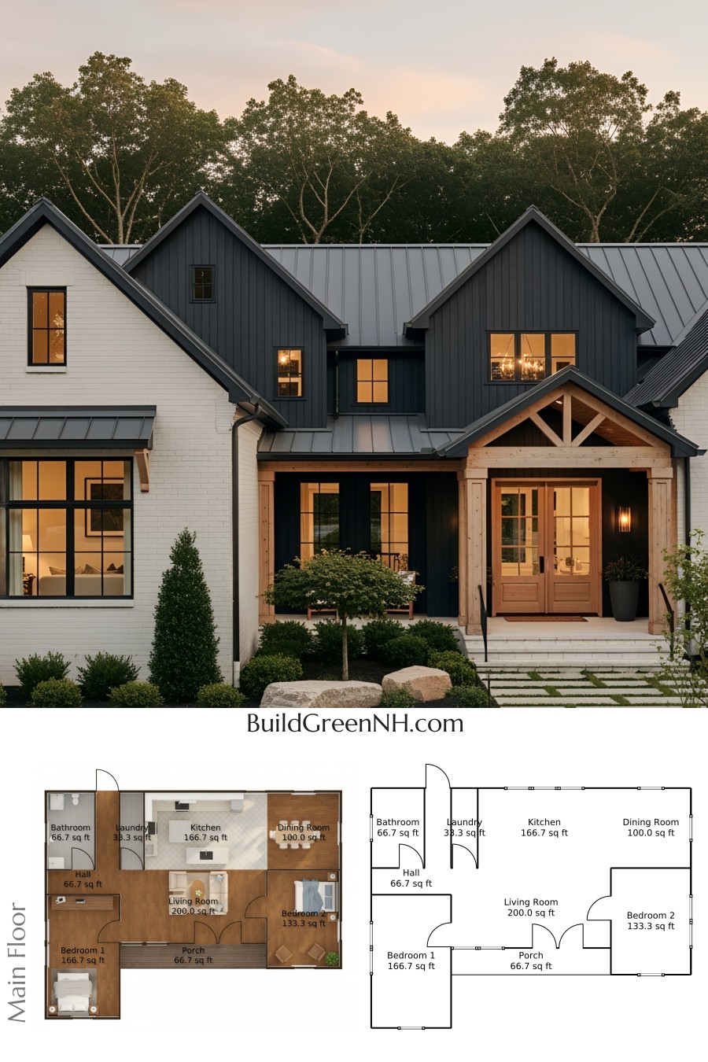Last updated on · ⓘ How we make our floor plans
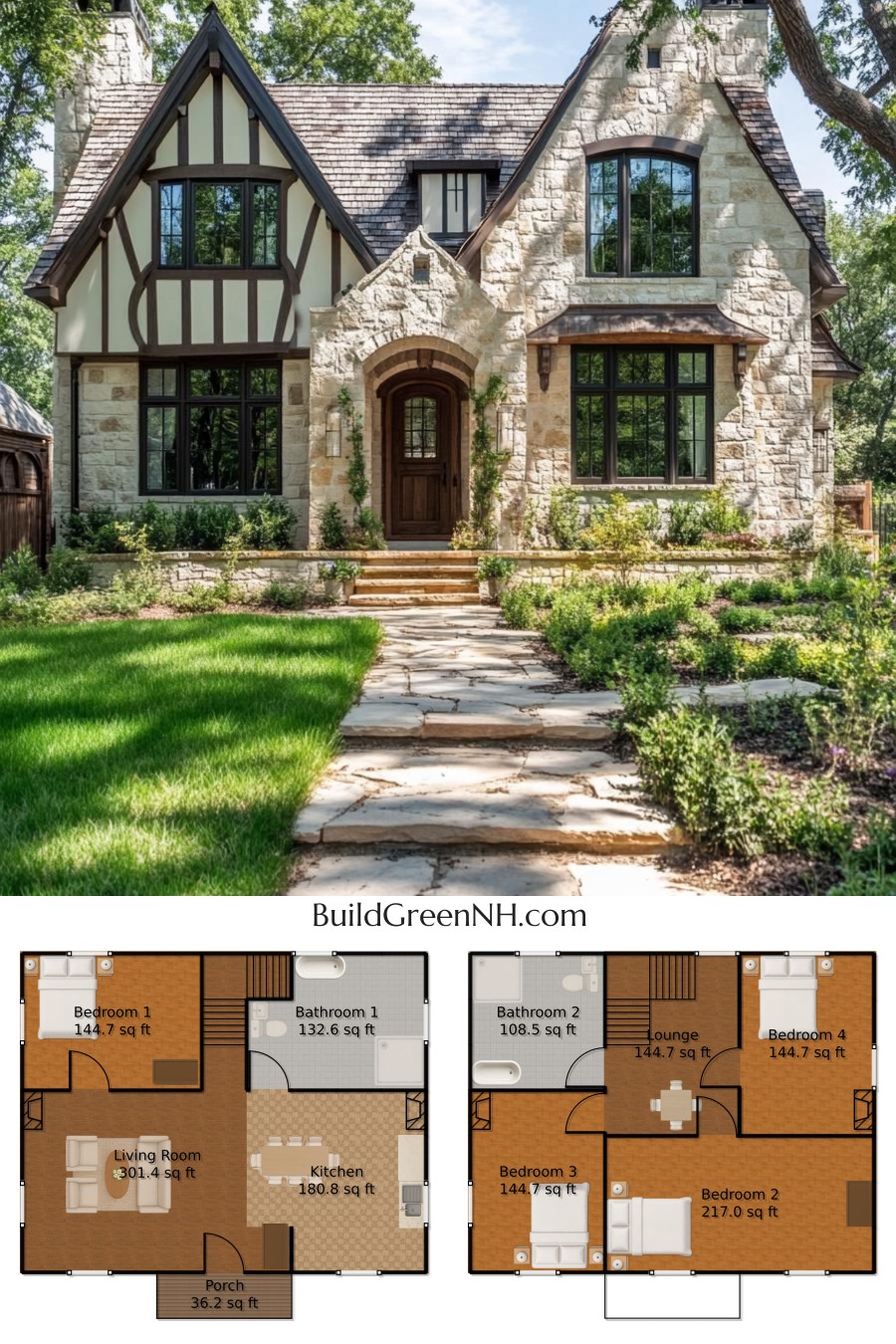
The house’s facade is a charming blend of vintage and modern aesthetics, with a stone exterior that says, “I’m elegant, but I love a good party.”
The Tudor-style architecture is reminiscent of fairy tales, making you feel like you’ve stepped into your very own storybook. The siding materials are primarily stone and wood, providing a rustic yet stately appearance. The roofing is a classic gabled style, expertly crafted to endure all of nature’s moods, from sunny smiles to rainy frowns.
These are floor plan drafts, hot off the drawing board! Ready for your consideration, they’re available for download as printable PDFs. Feel free to dive into the blueprint world and build your dreams!
- Total area: 1555 sq. ft.
- Bedrooms: 4
- Bathrooms: 2
- Floors: 2
Main Floor
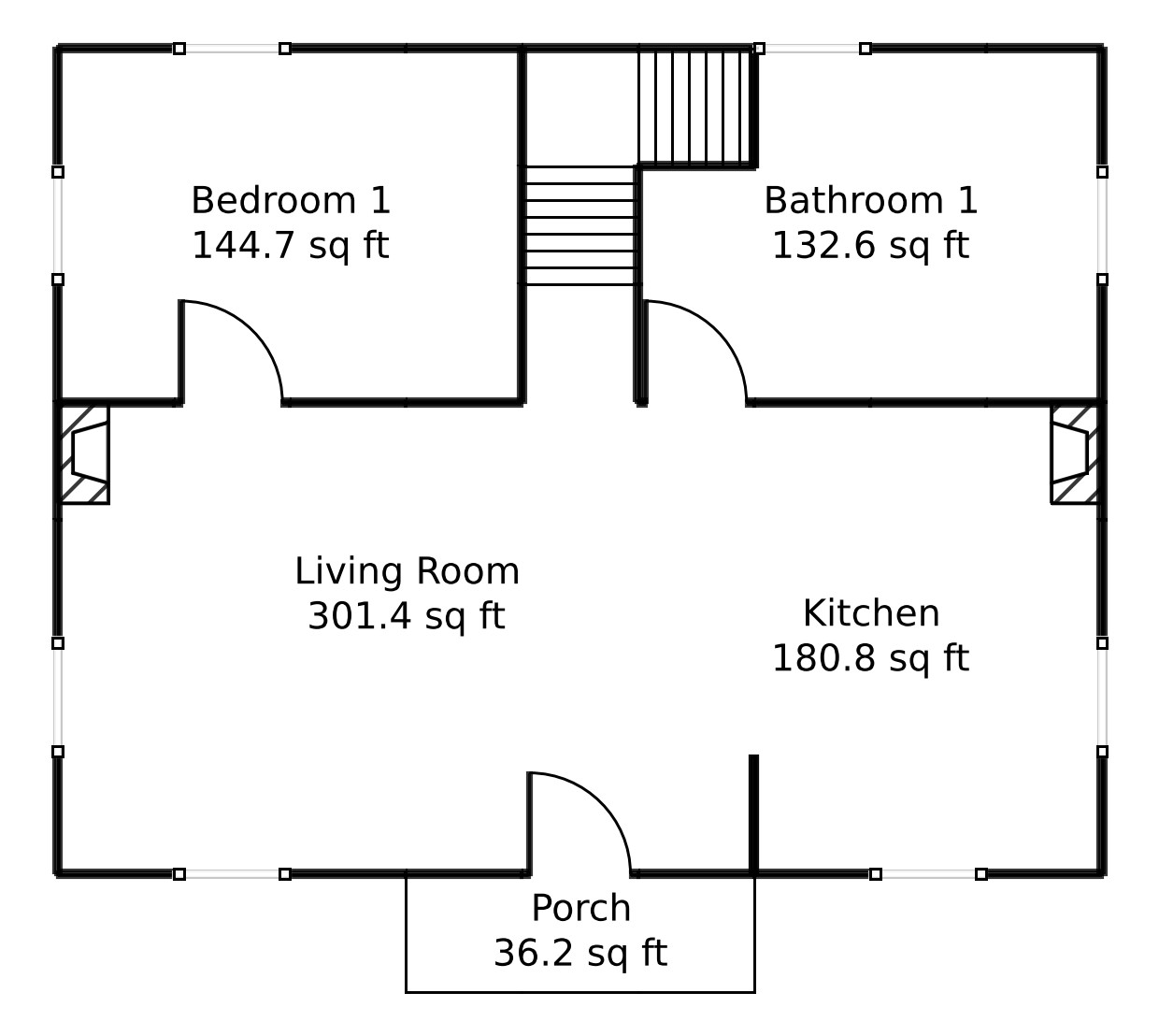
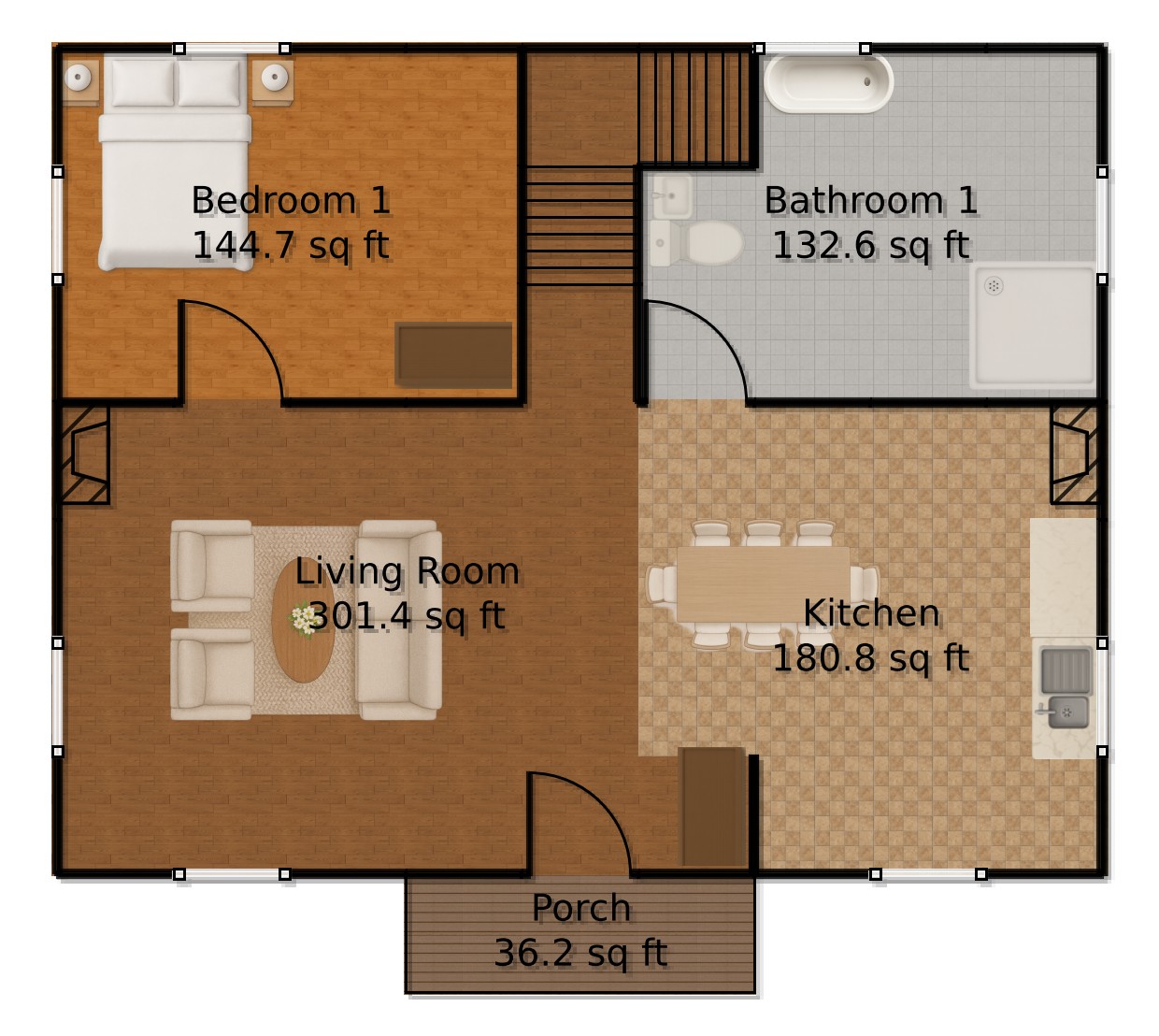
Enter the Living Room at 301.39 sq. ft., a cozy space perfect for lounging or practicing your Oscar acceptance speech.
The Kitchen at 180.83 sq. ft. is designed for culinary magic and occasional burnt toast.
Bedroom 1 offers 144.67 sq. ft. of personal space, making “me time” an absolute joy.
No floor is complete without a Bathroom, and at 132.61 sq. ft., it promises to be a refreshing retreat.
Step outside to the Porch, at 36.17 sq. ft., ideal for morning coffee or philosophical musings.
Upper Floor
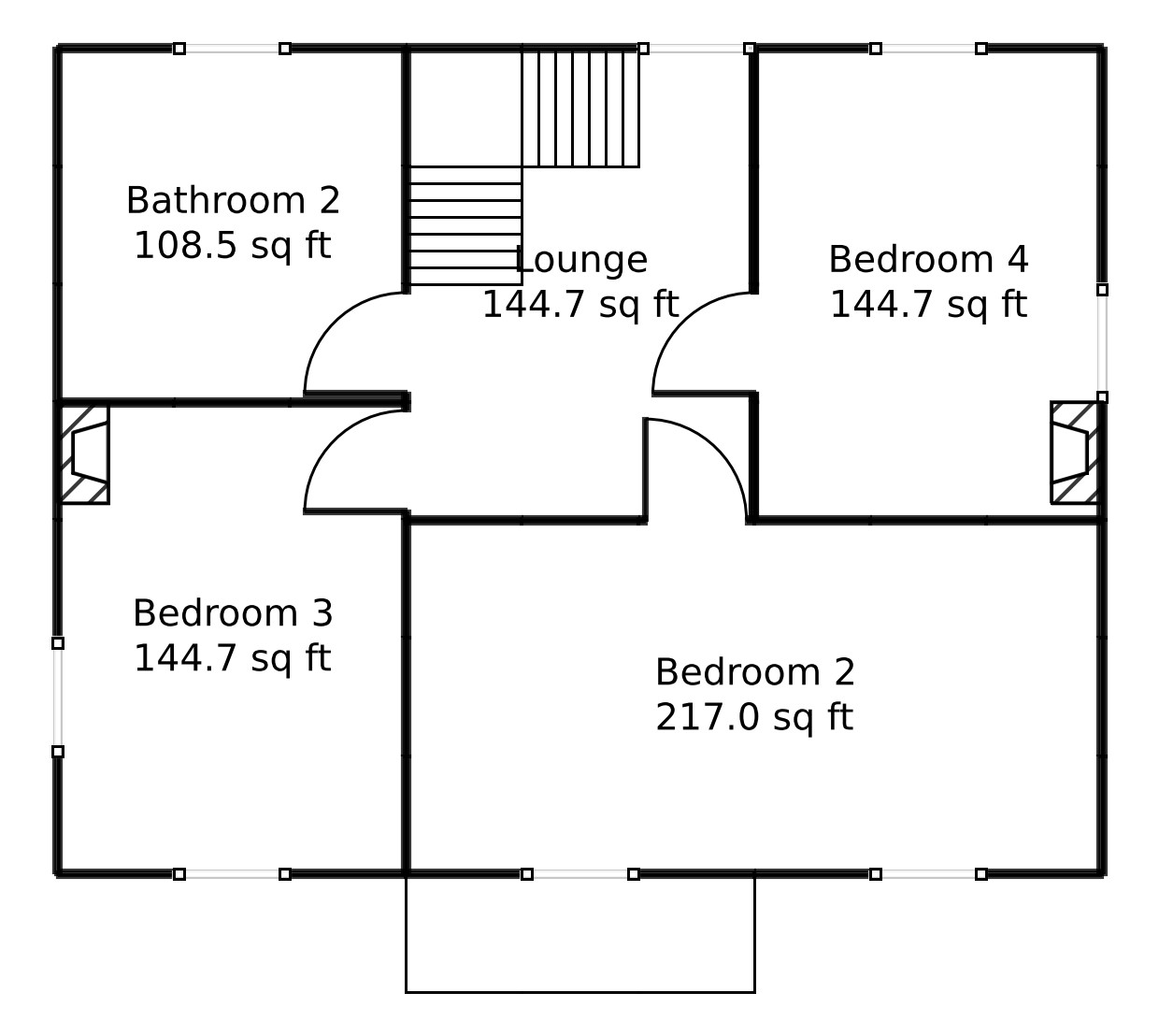
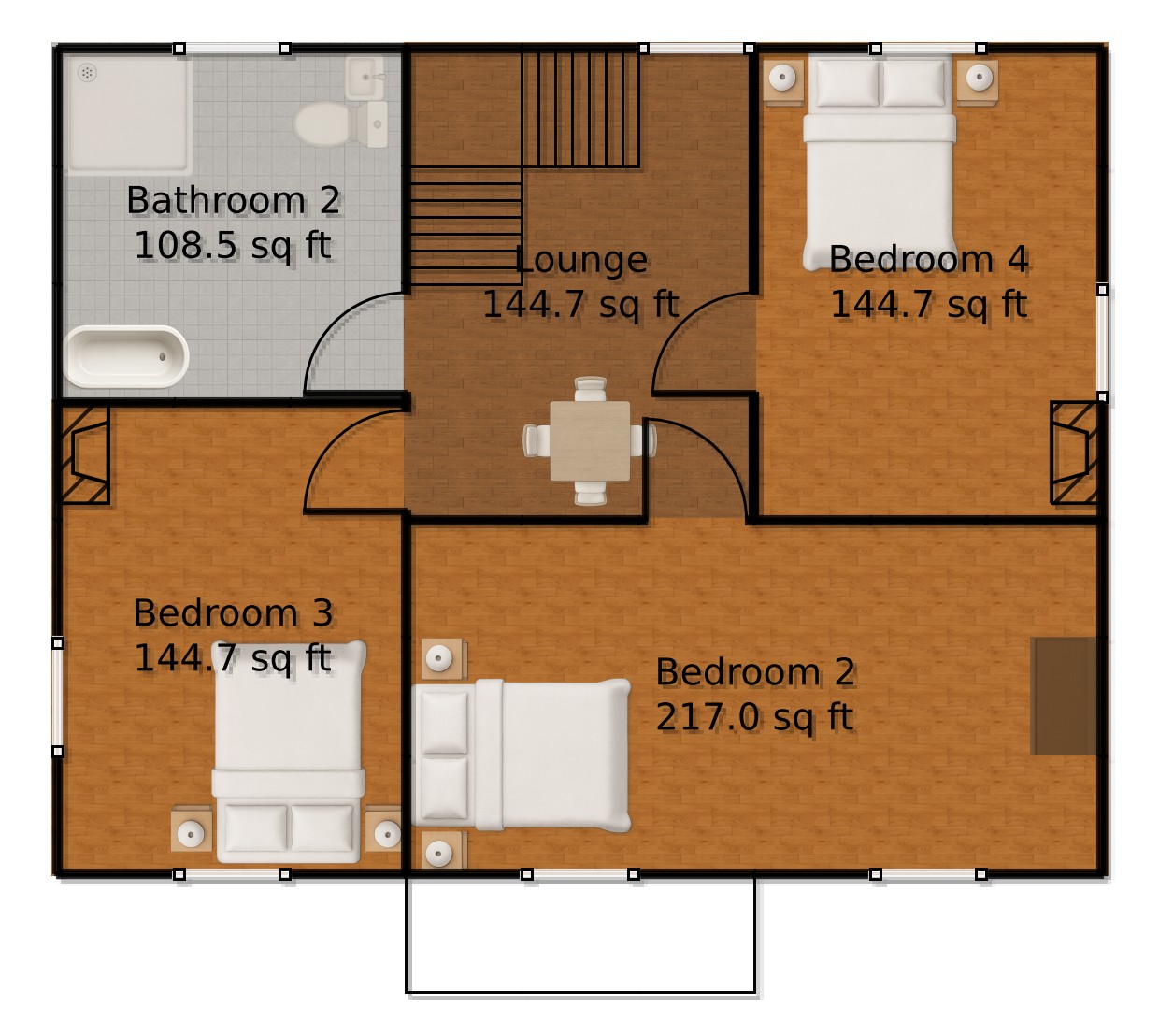
The Lounge at 144.67 sq. ft. is where sophistication meets relaxation.
Bathroom 2 offers 108.5 sq. ft. for all your spa-day dreams.
Bedroom 2, the “I’ve got space” sibling, flaunts 217 sq. ft.
Both Bedroom 3 and Bedroom 4 are cozy at 144.67 sq. ft. each, ideal for under-the-blanket reading or just counting sheep.
Table of Contents
