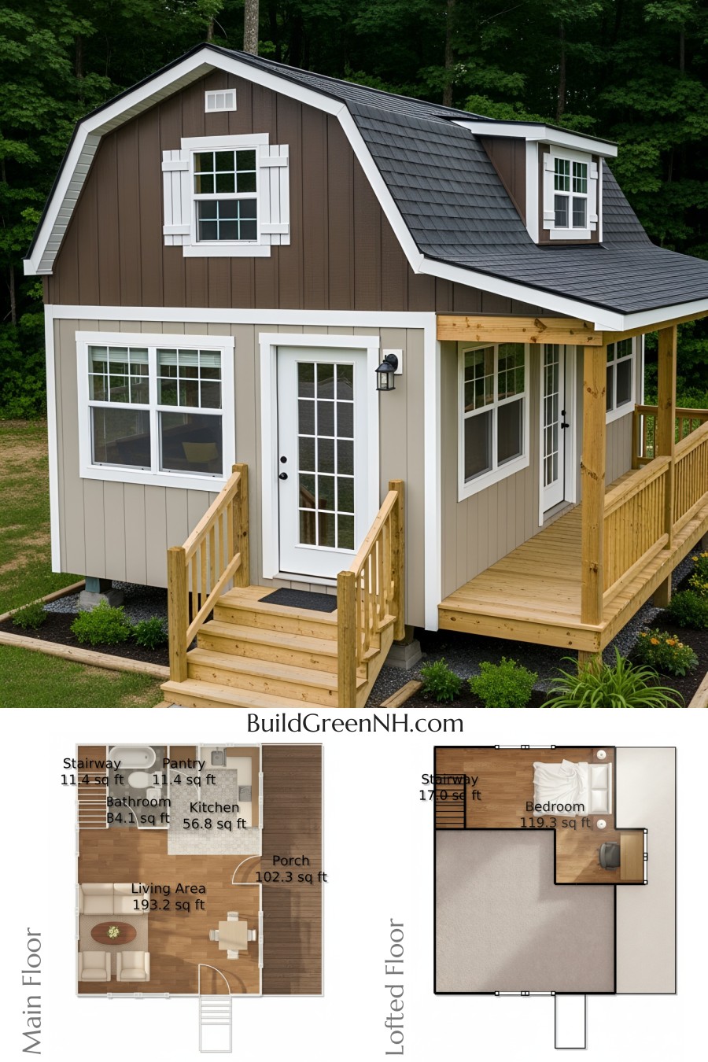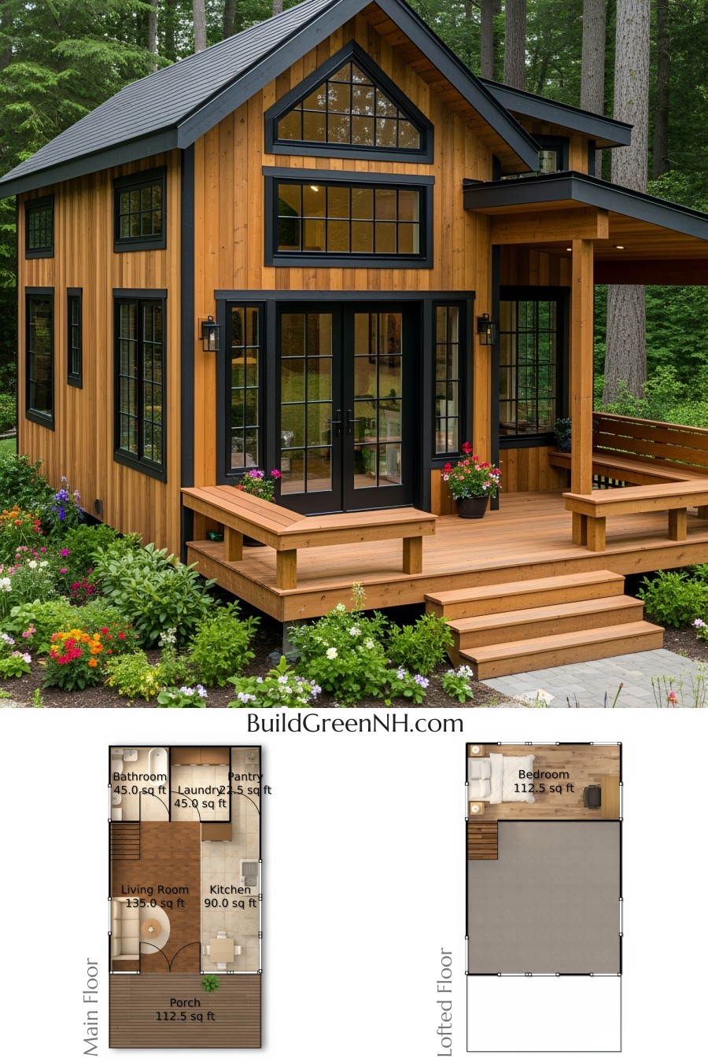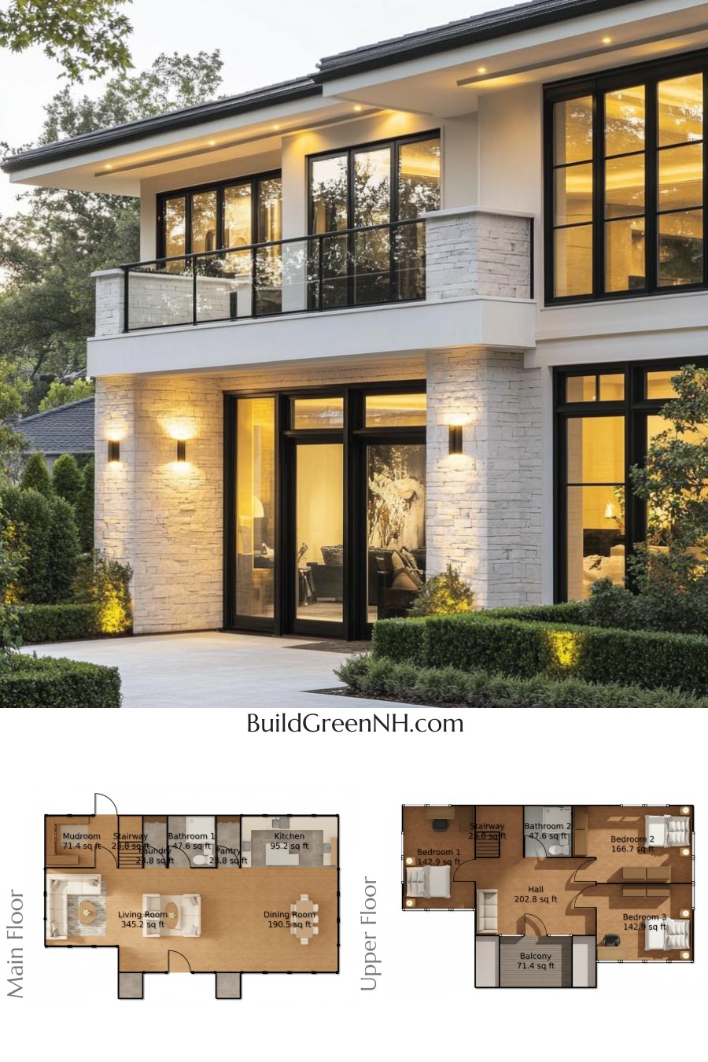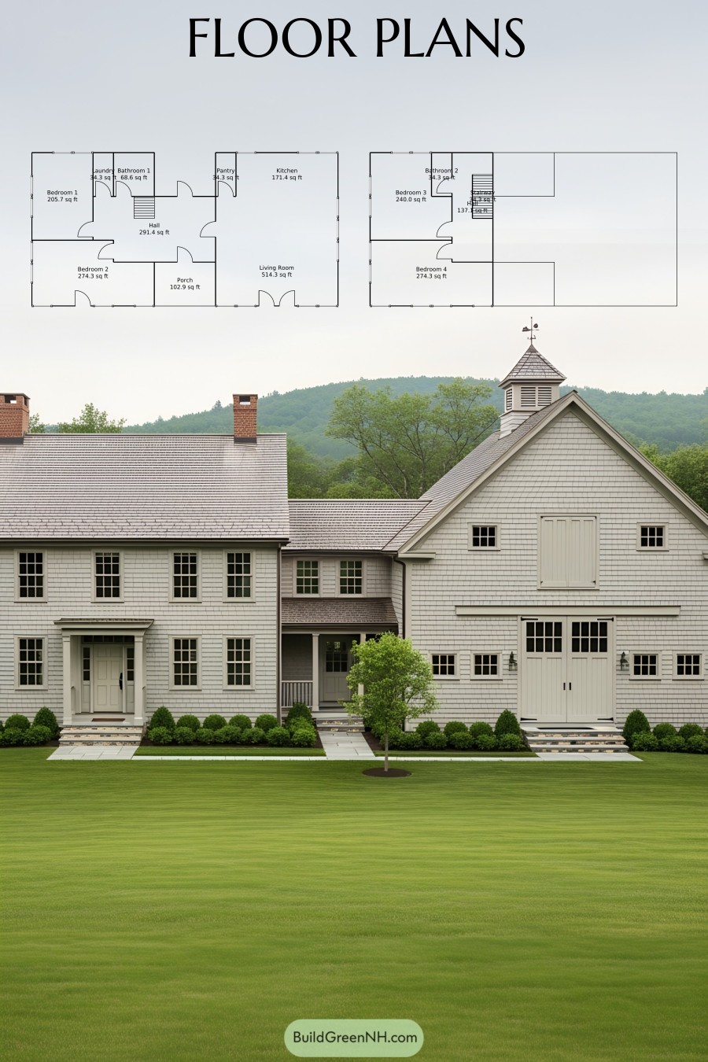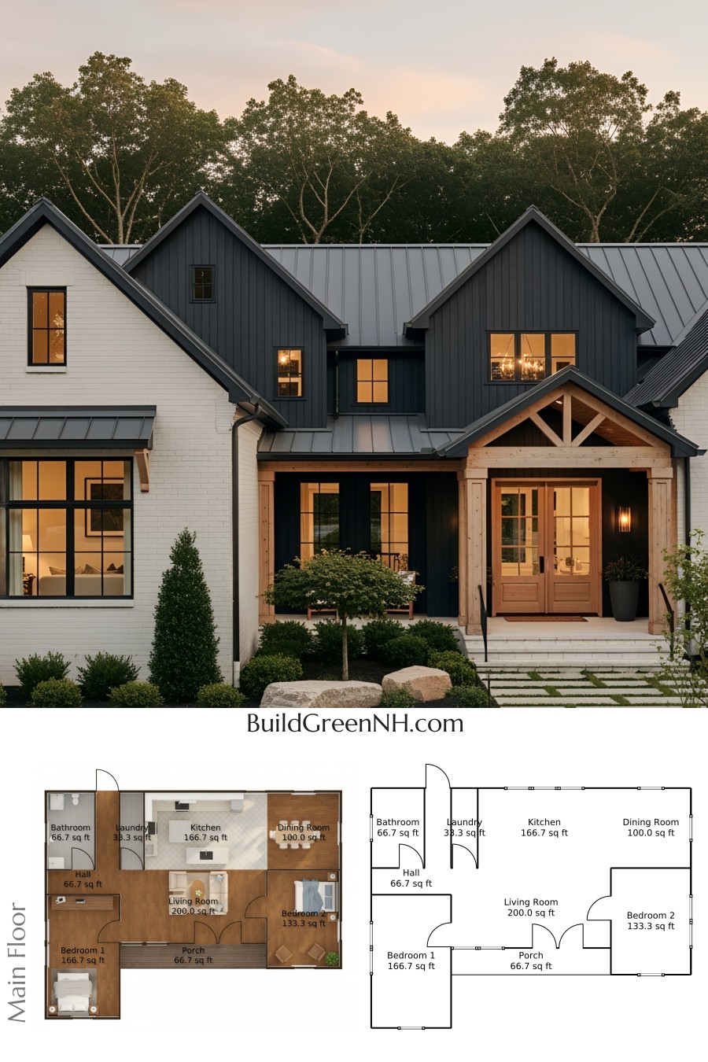Last updated on · ⓘ How we make our floor plans
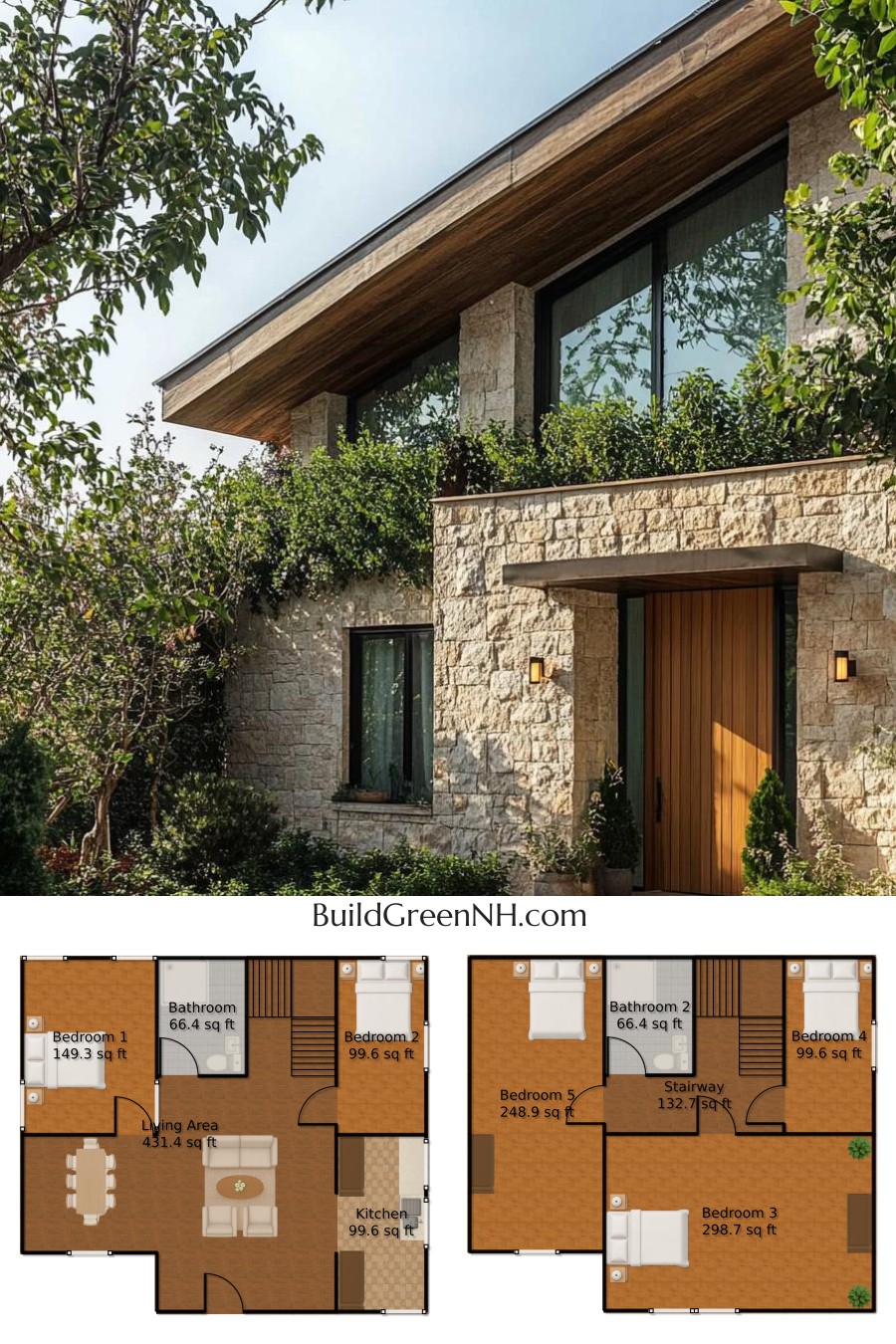
The house boasts a contemporary charm with its sleek stone facade paired with modern wooden accents. Its architecture balances elegance and simplicity, offering wide windows for ample natural light.
The siding is a harmonious blend of wood and stone, creating an inviting and warm exterior. Overhead, the sloping roofline offers a peek into the structure’s modern twist, promising both style and function.
These floor plan drafts are now available for the eager home builder in you. Head over to download them as printable PDFs. Trust us, your printer will thank you for the workout!
- Total Area: 1692.4 sq ft
- Bedrooms: 5
- Bathrooms: 2
- Floors: 2
Main Floor
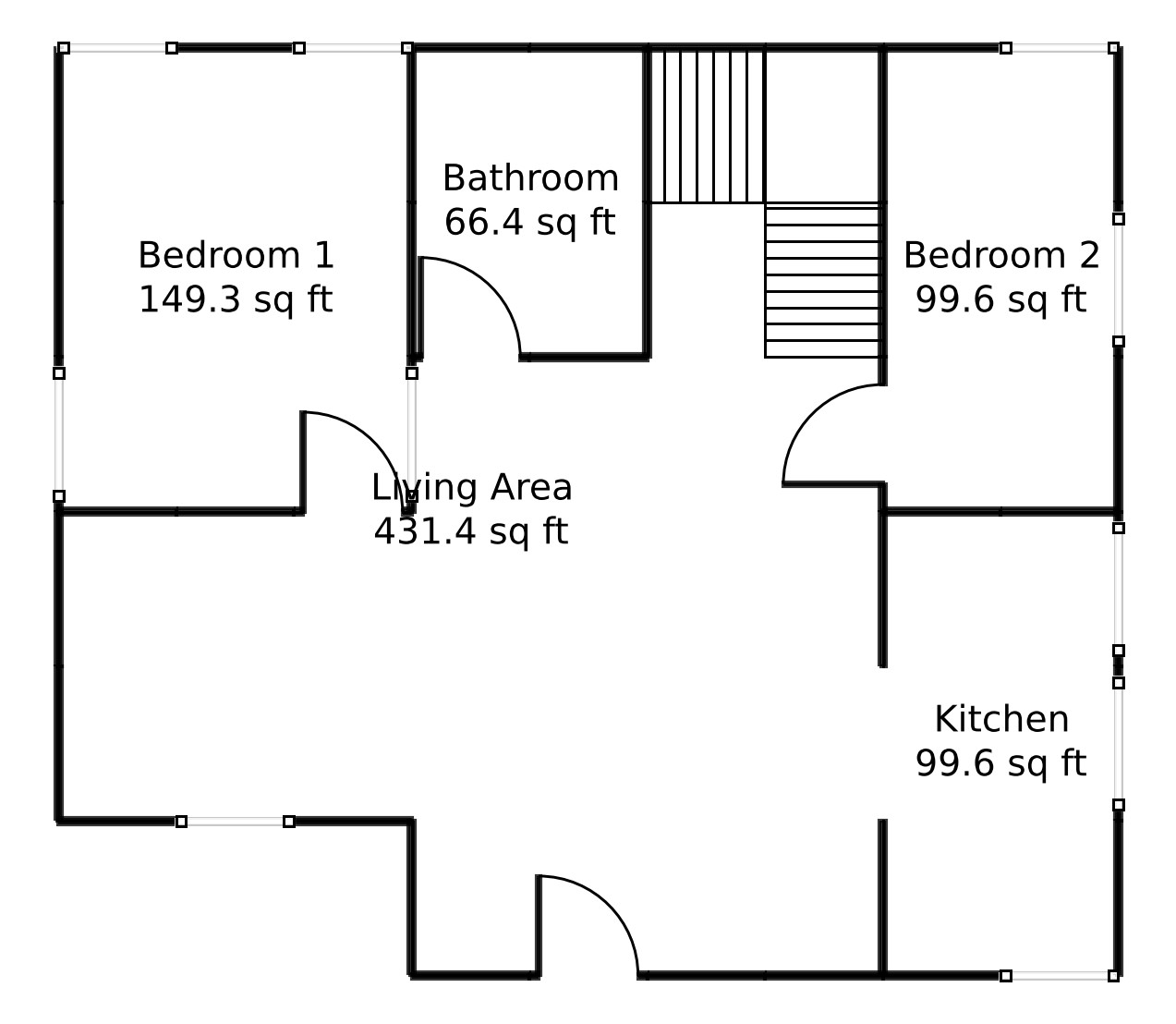
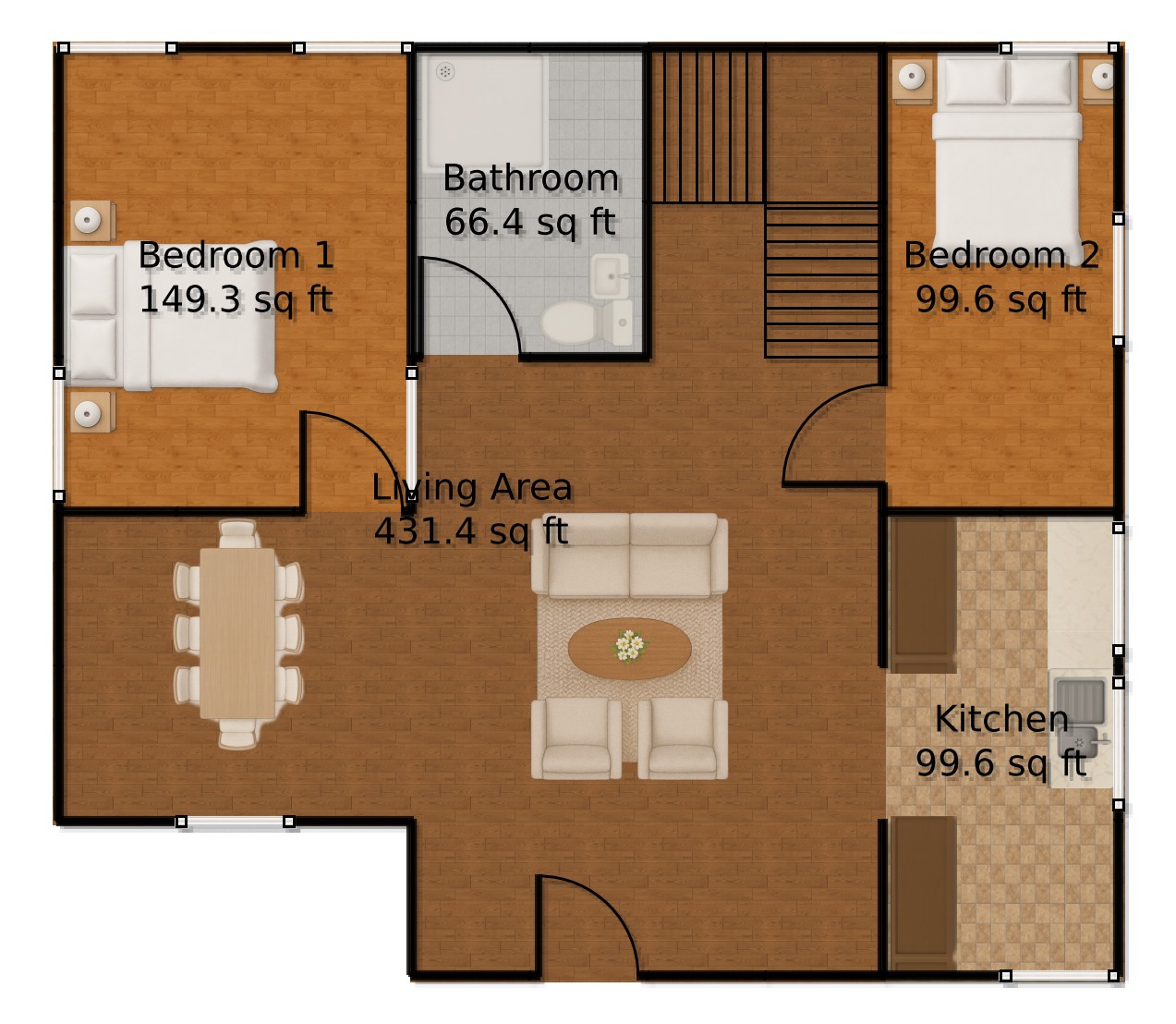
Welcome to the main floor, a paradise where you’ll want to kick off your shoes and kick back.
- Living Area: 431.4 sq ft – Spacious enough for a dance-off or a high-stakes game of hide and seek.
- Kitchen: 99.6 sq ft – Compact yet cozy; culinary adventures await.
- Bedroom 2: 99.6 sq ft – Guests might never want to leave, fair warning.
- Bathroom: 66.4 sq ft – A bathroom that says, “I’m small but I’m mighty.”
- Bedroom 1: 149.3 sq ft – The perfect spot for dreaming big dreams.
Upper Floor
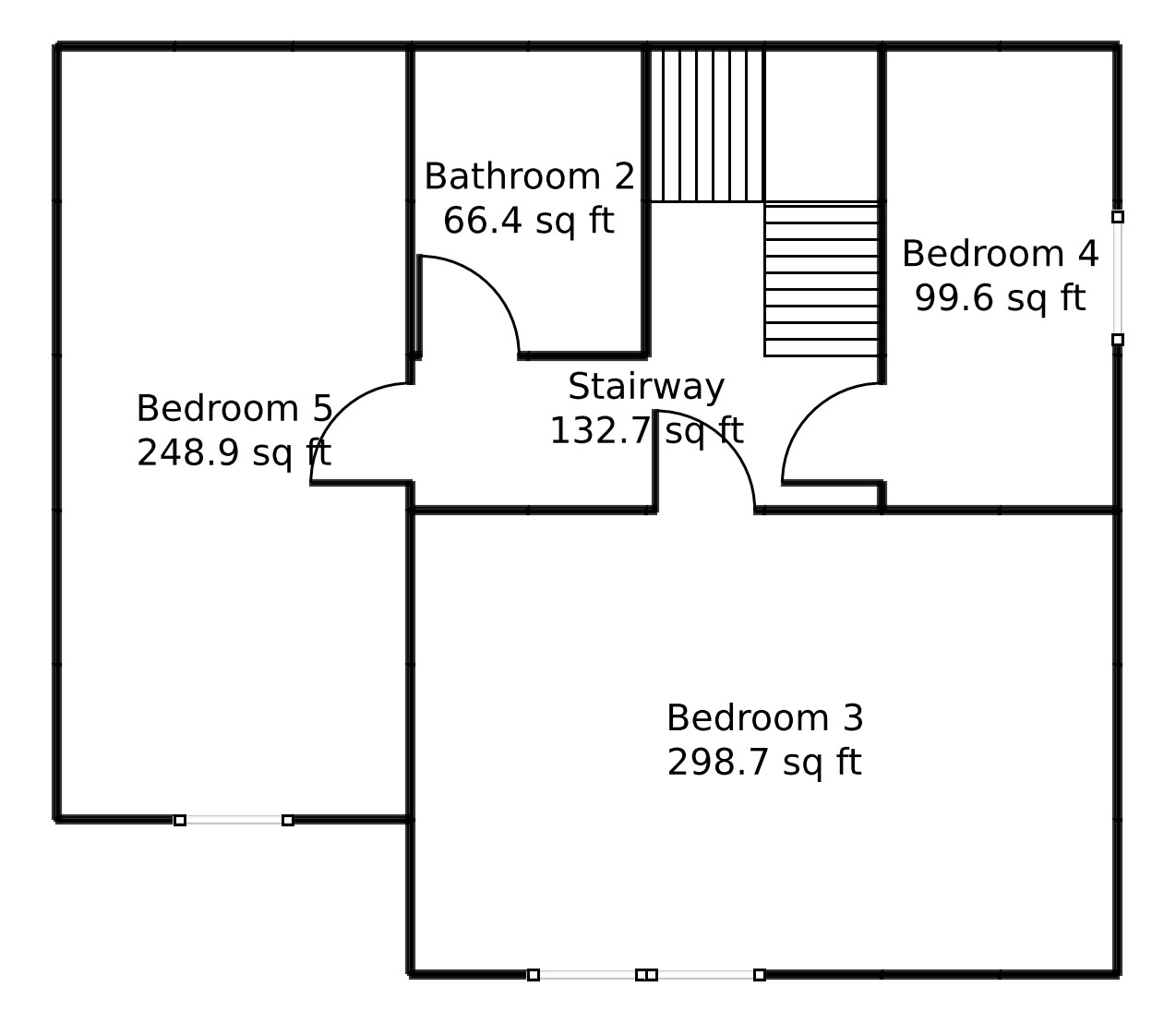
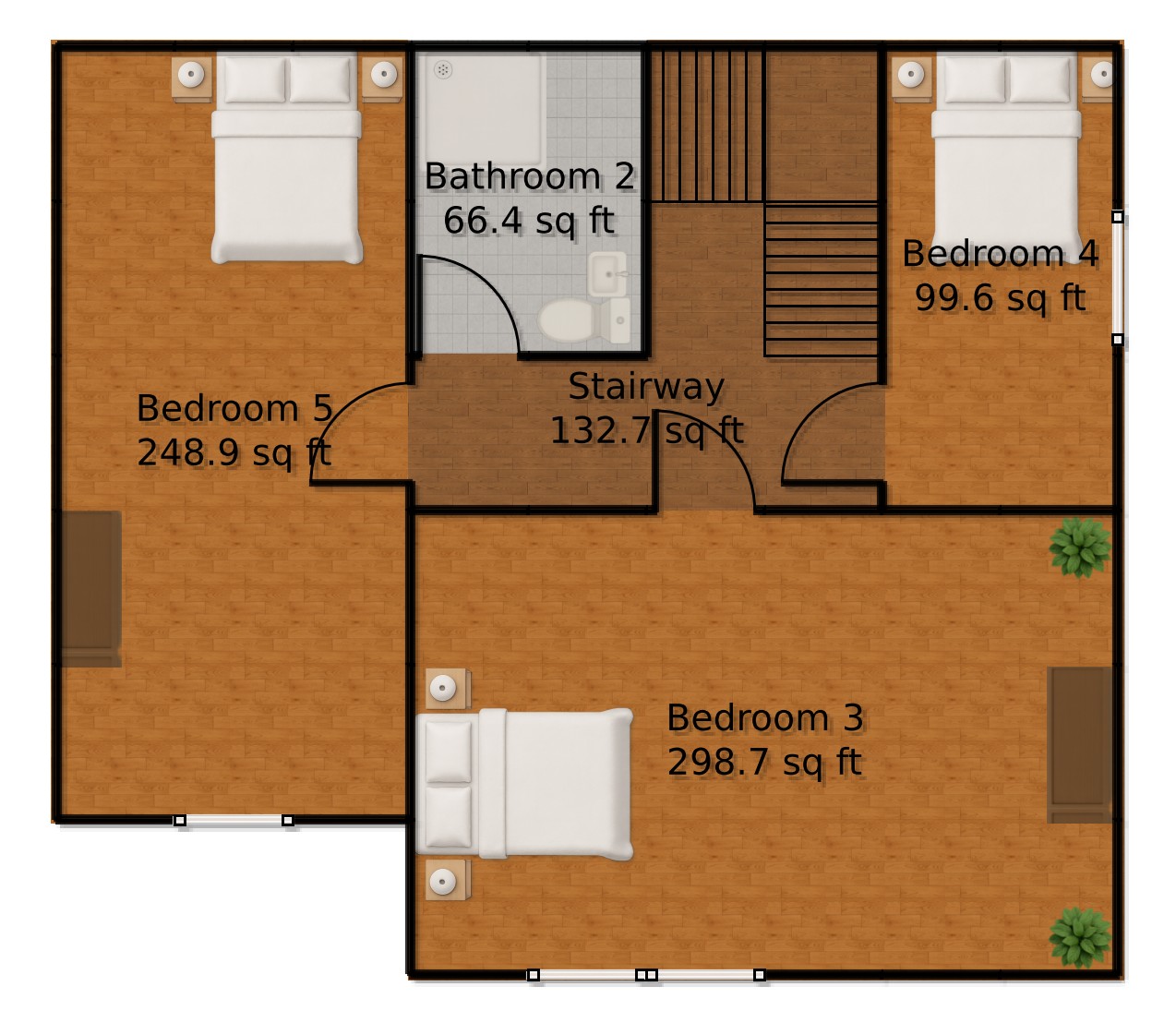
Onward and upward to the upper floor, where dreams of additional naps are made.
- Stairway: 132.7 sq ft – Because who doesn’t love making a grand entrance?
- Bedroom 3: 298.7 sq ft – Yup, this is the big one!
- Bedroom 4: 99.6 sq ft – A snug retreat perfect for a reading nook.
- Bathroom 2: 66.4 sq ft – Morning routines just got a little more glamorous.
- Bedroom 5: 248.9 sq ft – Spacious with a touch of grandeur.
Table of Contents
