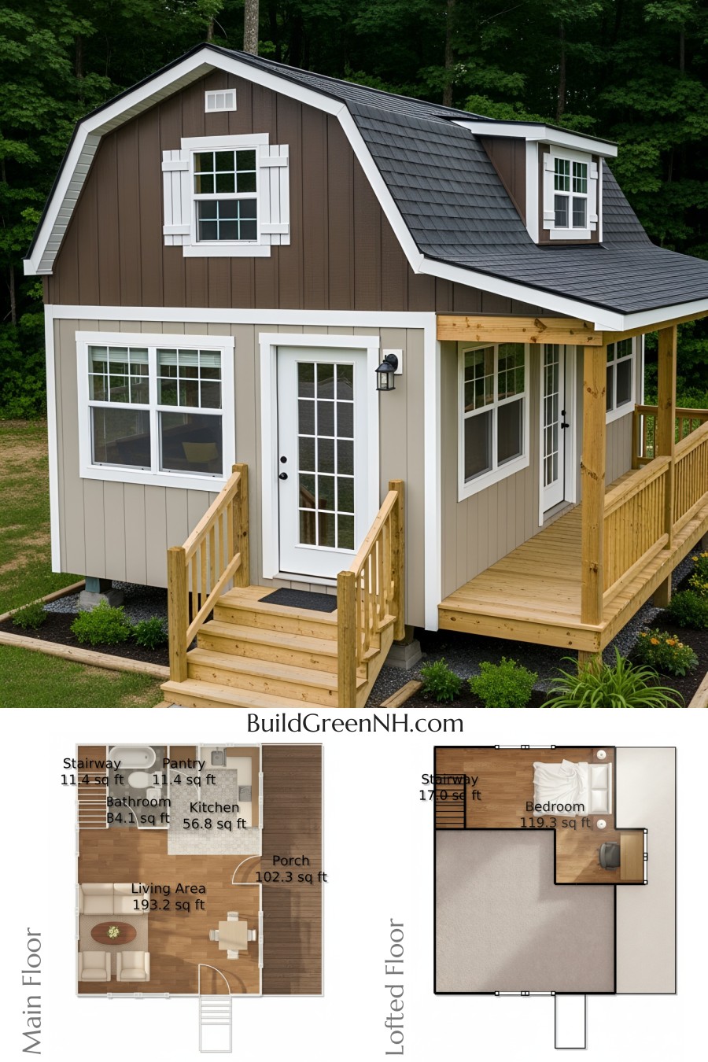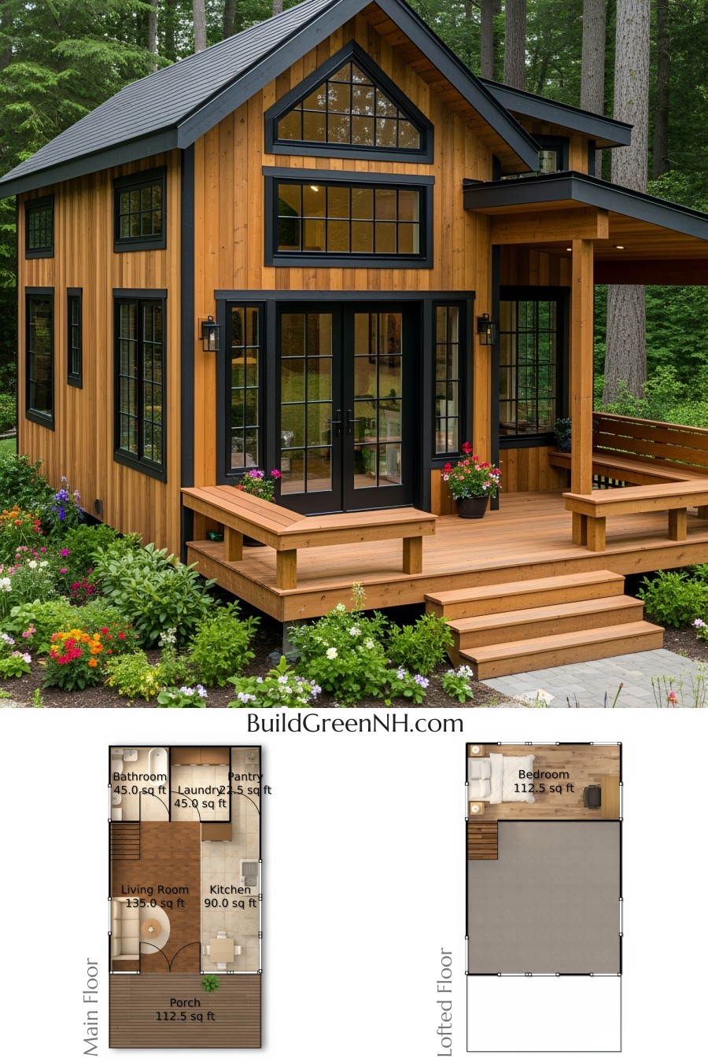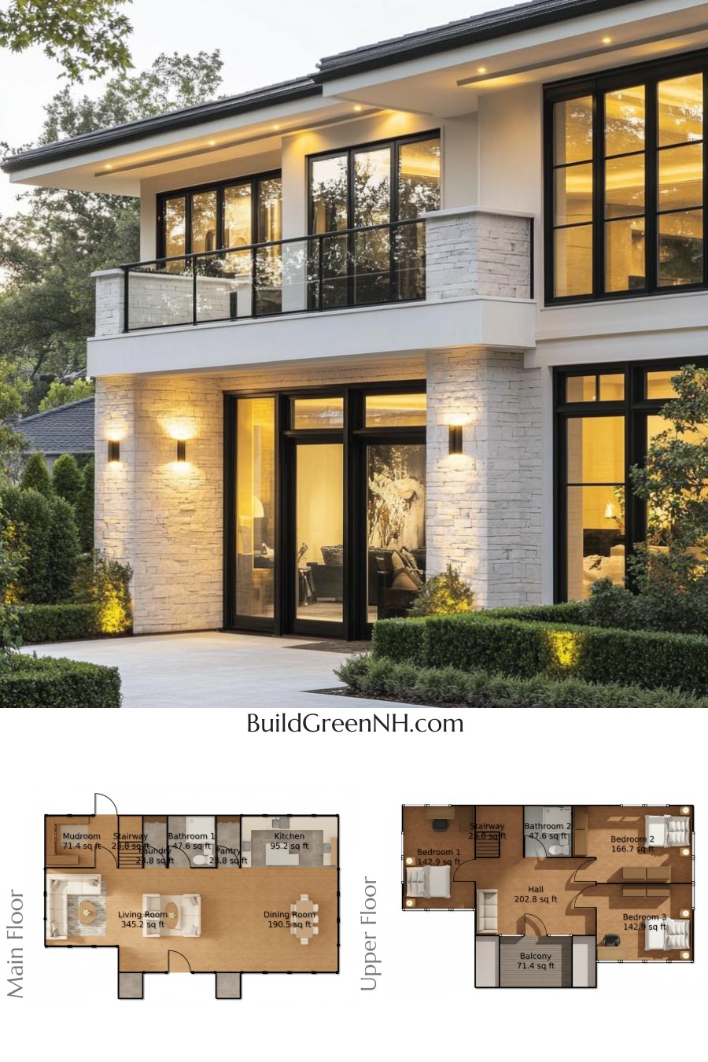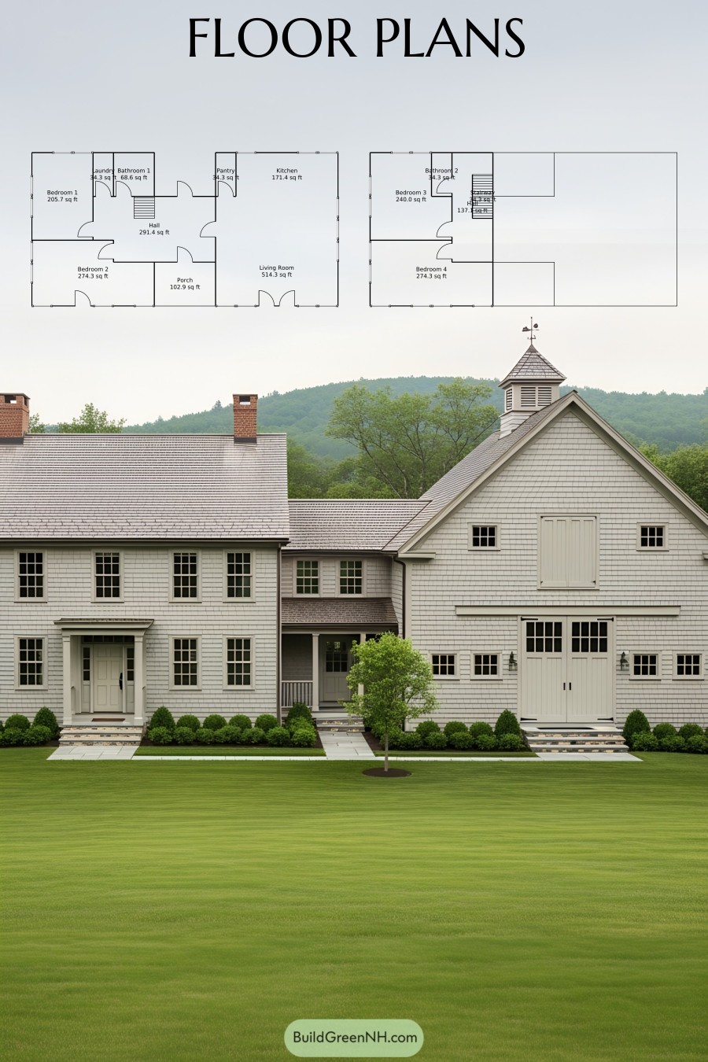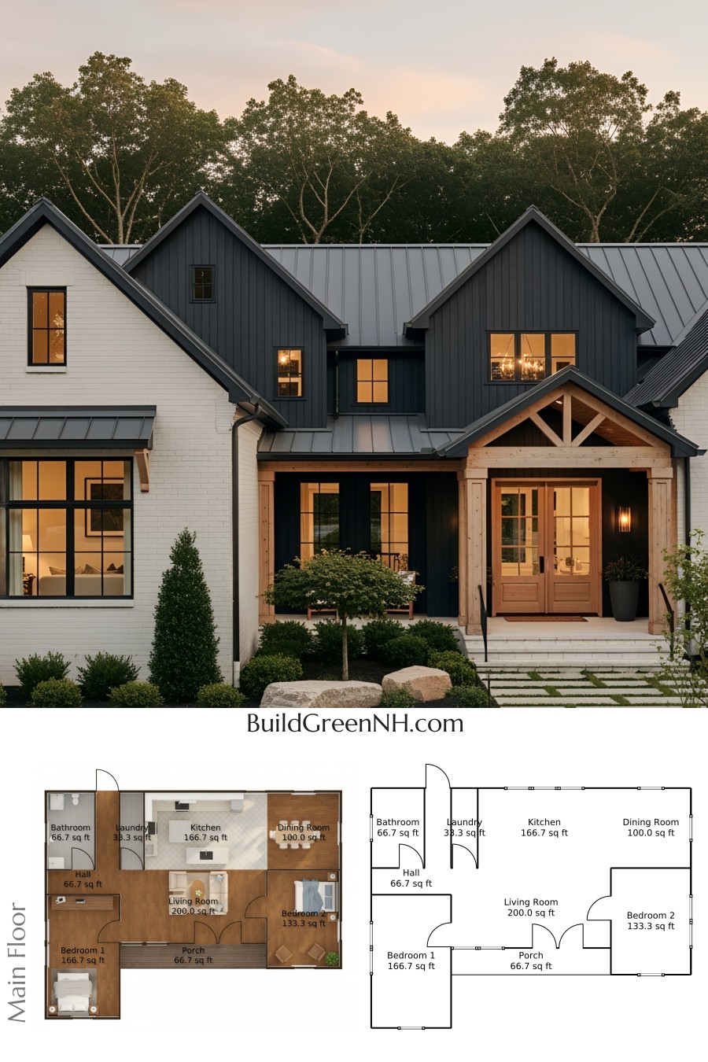Last updated on · ⓘ How we make our floor plans
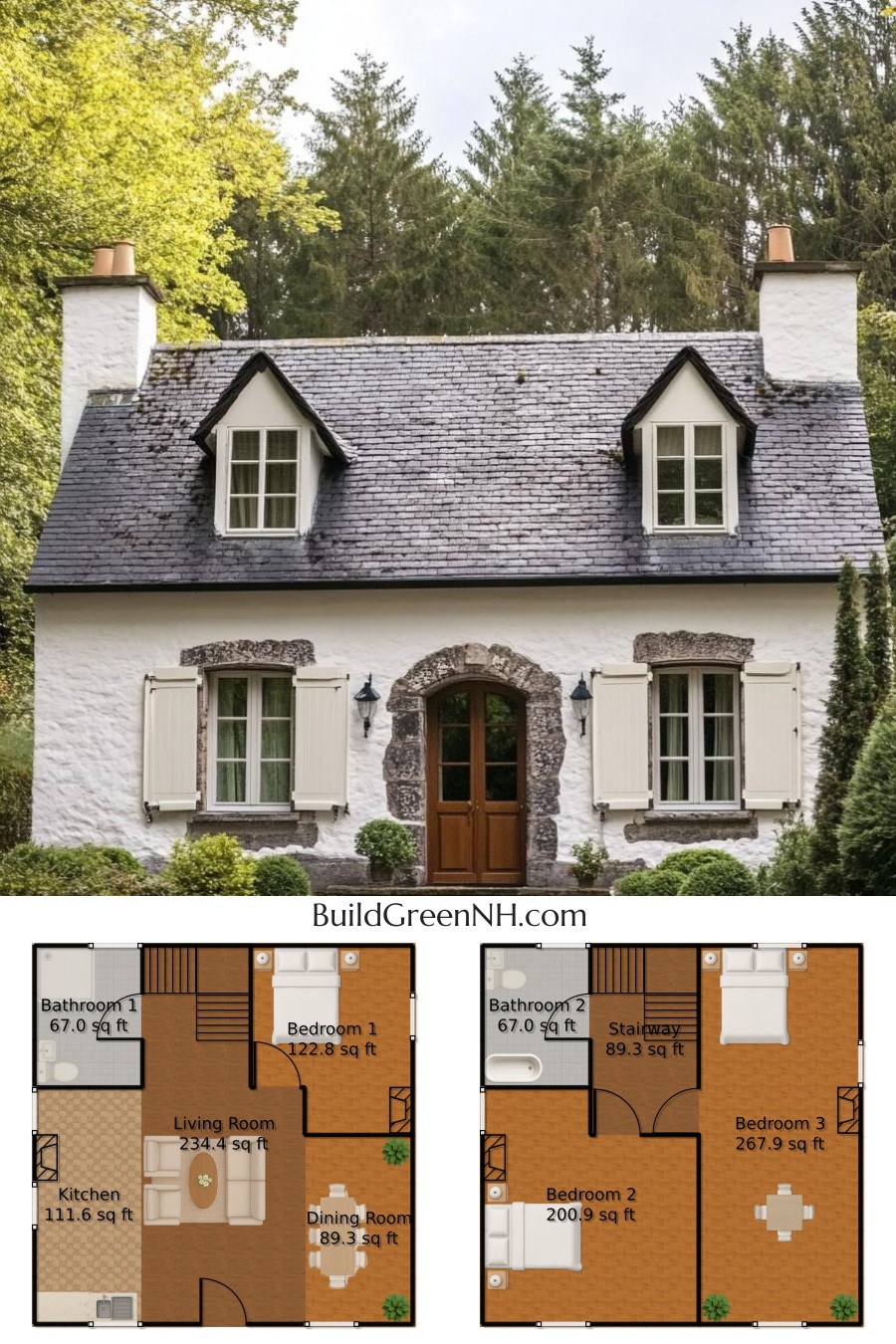
The facade of this charming house exudes a classic cottage appeal with its steep gabled roof and quaint dormer windows. The whitewashed stone walls give it a rustic charm, perfectly complemented by the elegant wooden door and shutters.
Add a splash of greenery in the form of neatly trimmed bushes, and the picture is complete. The dark slate roof adds a touch of contrast and durability, ensuring this house stands out in style while protecting against the elements.
These are floor plan drafts, prepared with love and a little bit of humor, just for you. They are available for download as printable PDFs, perfect for weekend dreaming or planning your personal castle!
- Total area: 1,250 sq ft
- Bedrooms: 3
- Bathrooms: 2
- Floors: 2
Main Floor
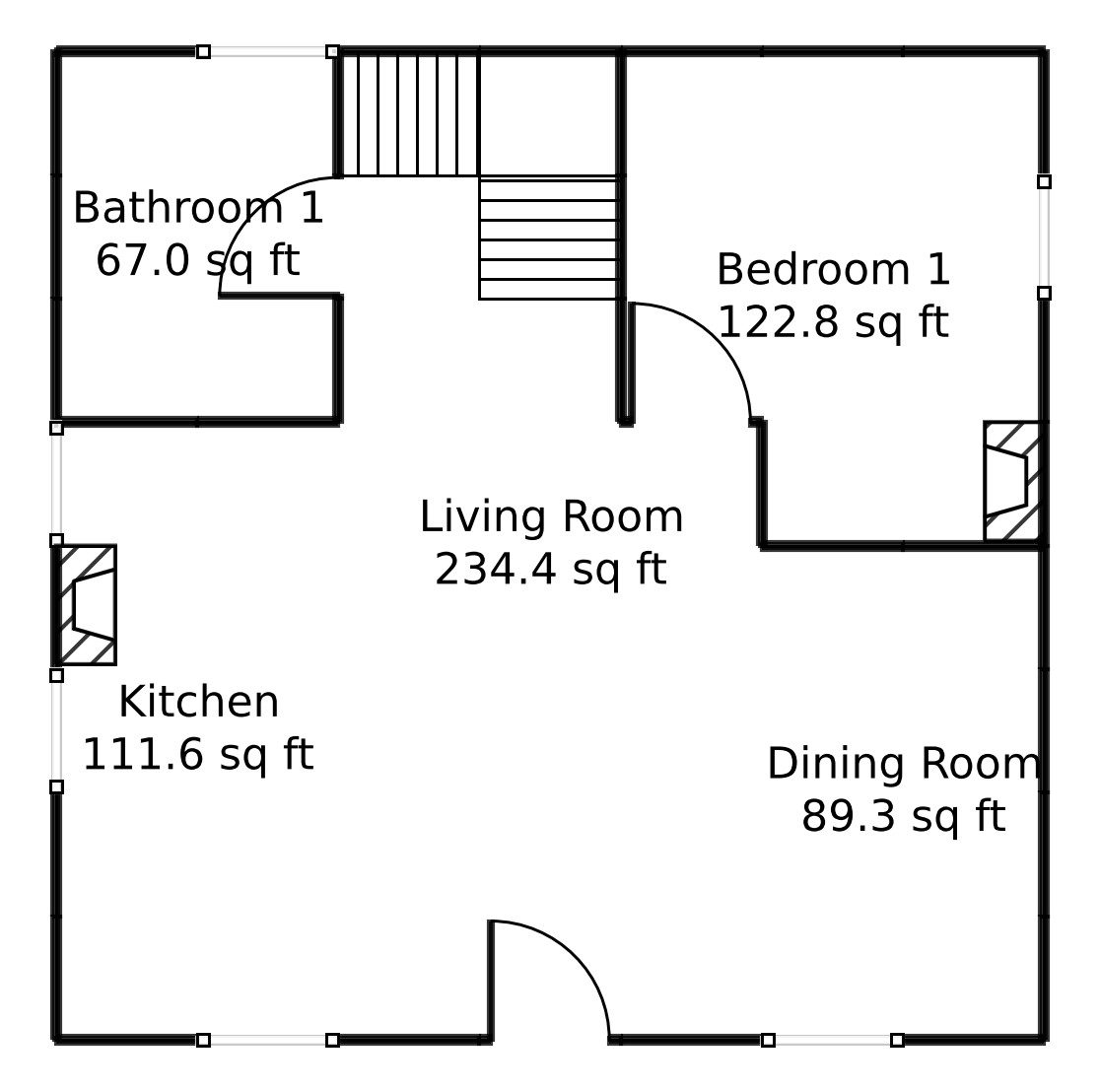
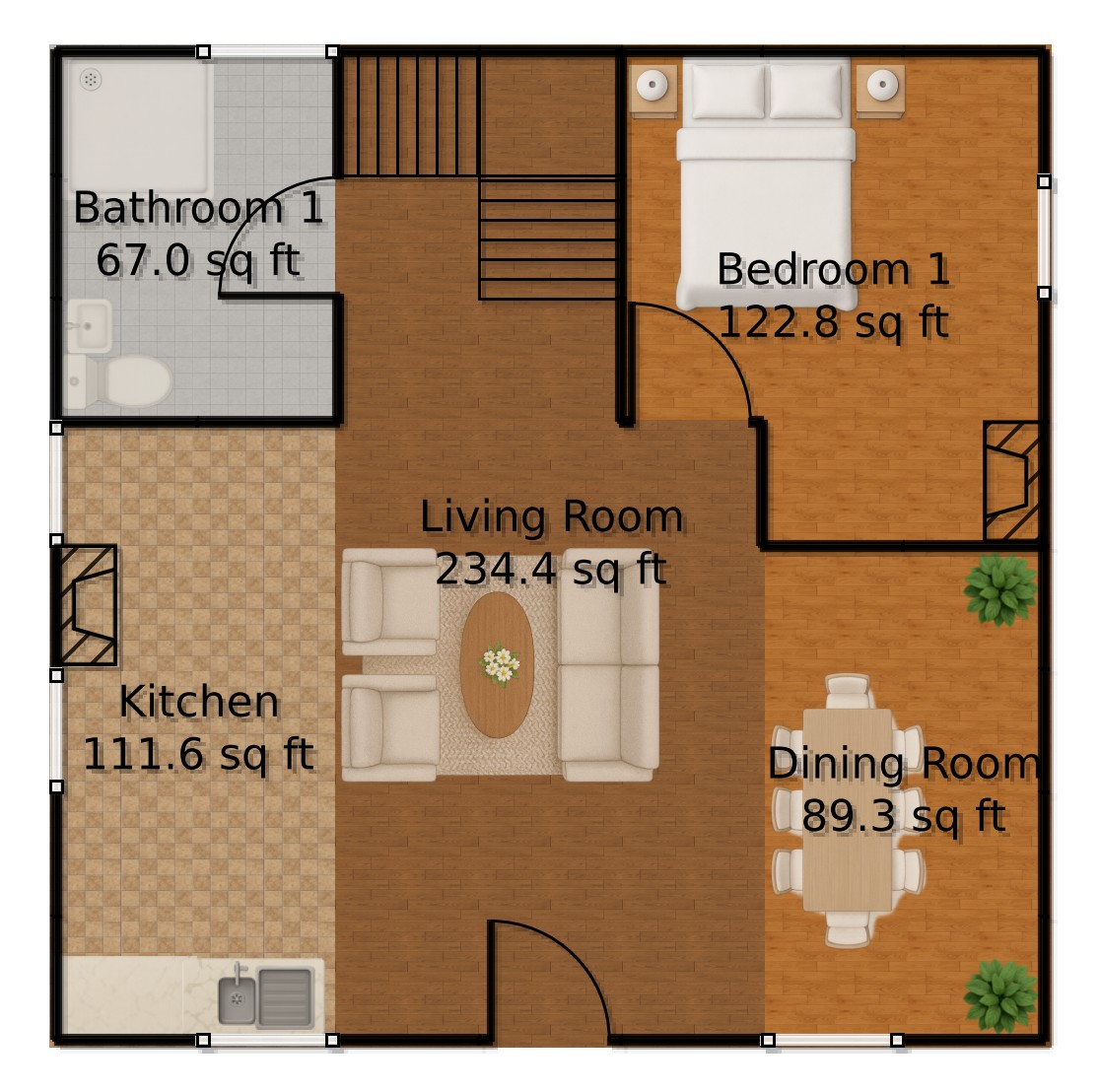
Welcome to the main floor, the hub of the home. Here, you’ll find the cozy living room, your new favorite spot for binge-watching or cozying up with a book, occupying 234.38 sq ft of space. The kitchen, though compact at 111.61 sq ft, is designed to be every chef’s culinary playground. Bedroom 1 offers a snug refuge, stretching over 122.77 sq ft, perfect for guests or that family member who’s always visiting.
The dining room covers 89.29 sq ft—ideal for family feasts or polite arguments over the last slice of pie. Bathroom 1 ensures quick morning rituals, with its 66.96 sq ft of efficiency.
Upper Floor
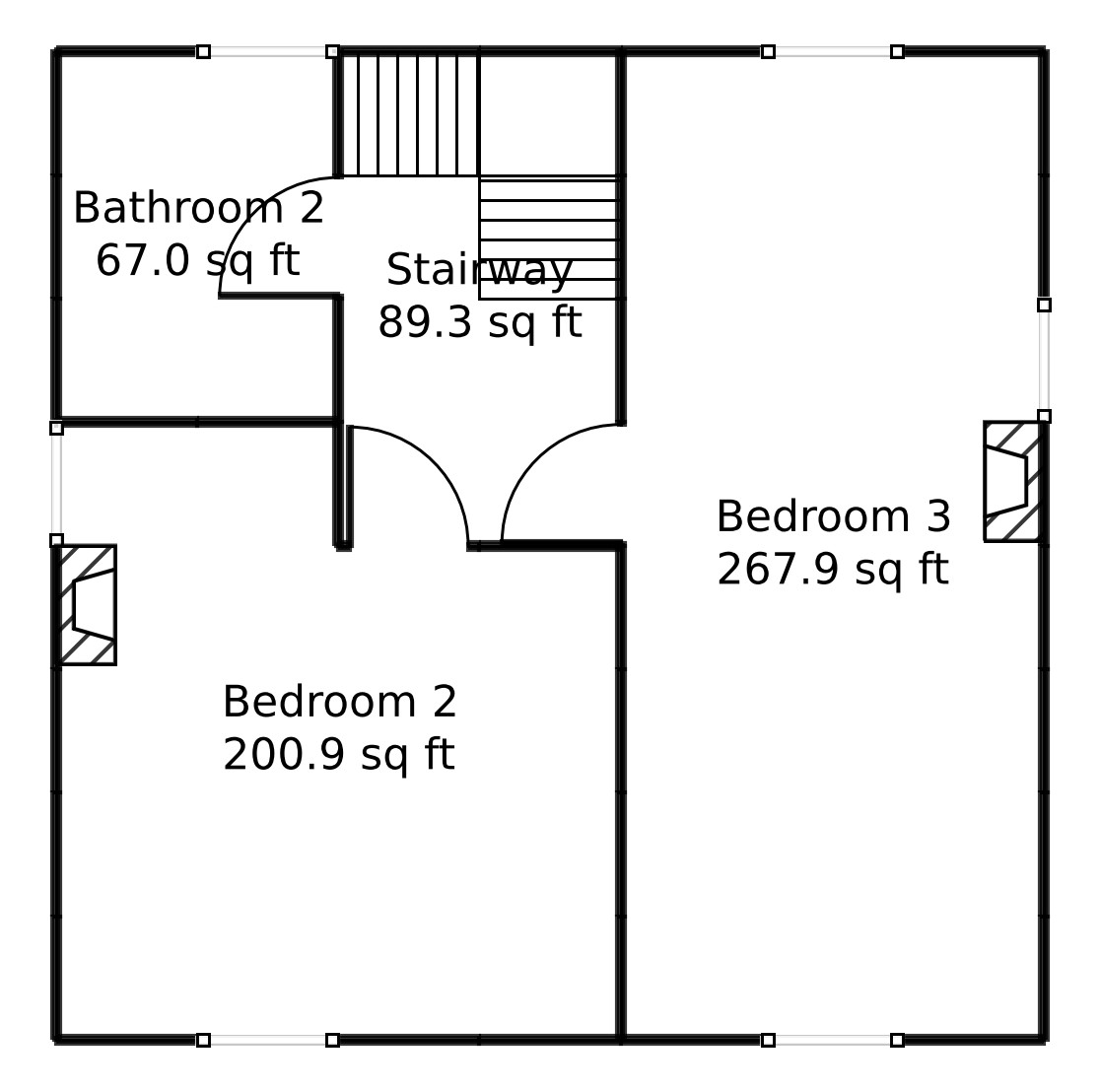
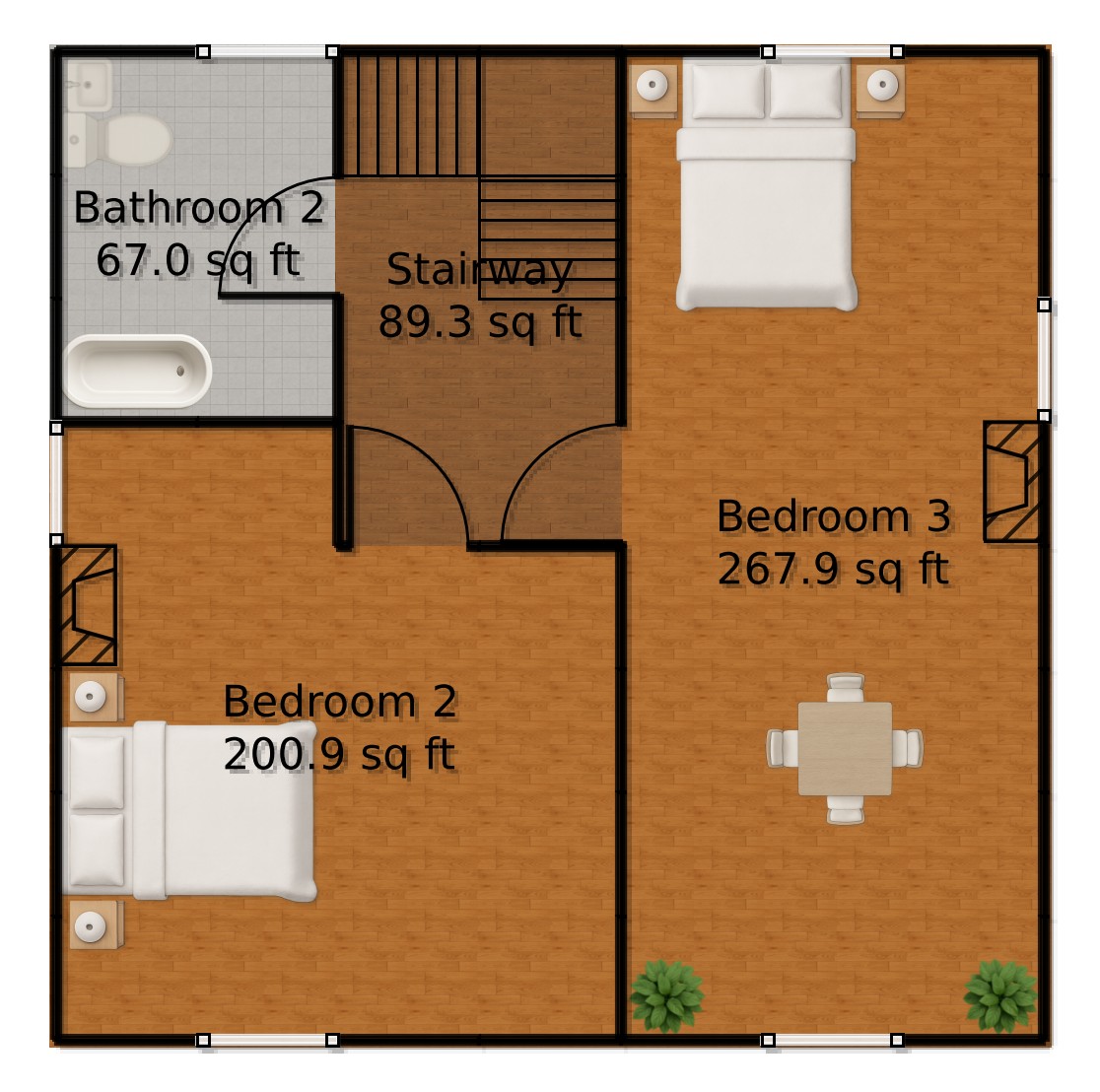
Ascending to the upper floor, you’ll find the stairway, all 89.29 sq ft of it, marking your path to slumber and sweet dreams. Bedroom 2, at 200.89 sq ft, and Bedroom 3, sprawling across a luxurious 267.86 sq ft, compete for “Best Room” status. May the coziest bed win!
The second bathroom mirrors its downstairs twin at 66.96 sq ft, proving that good design comes in pairs.
Table of Contents
