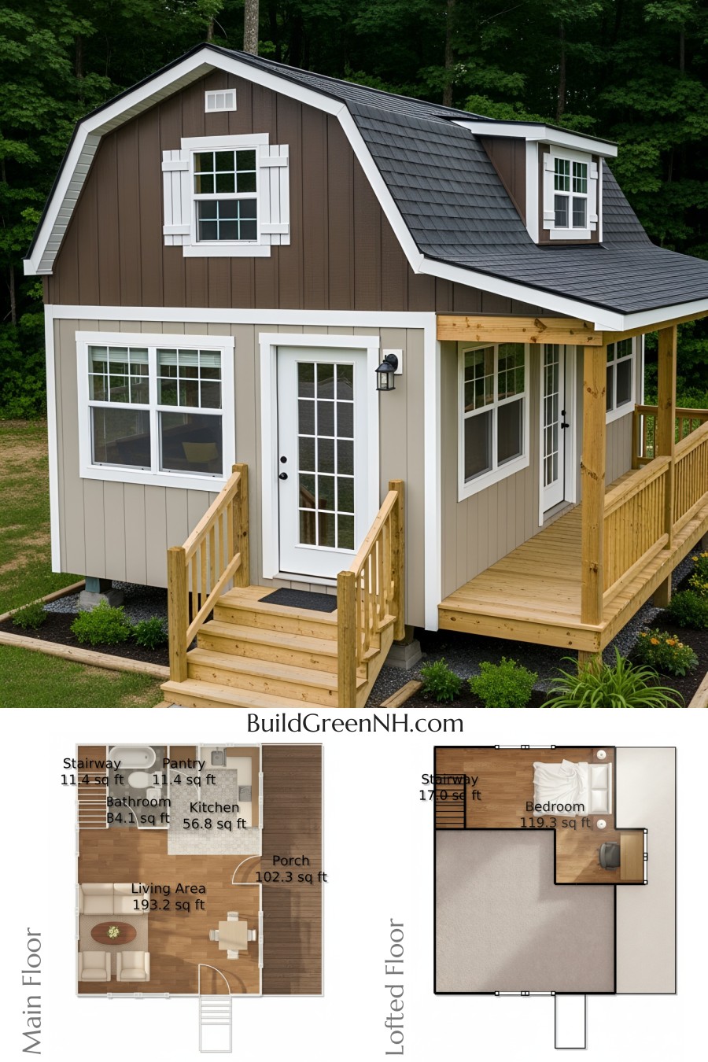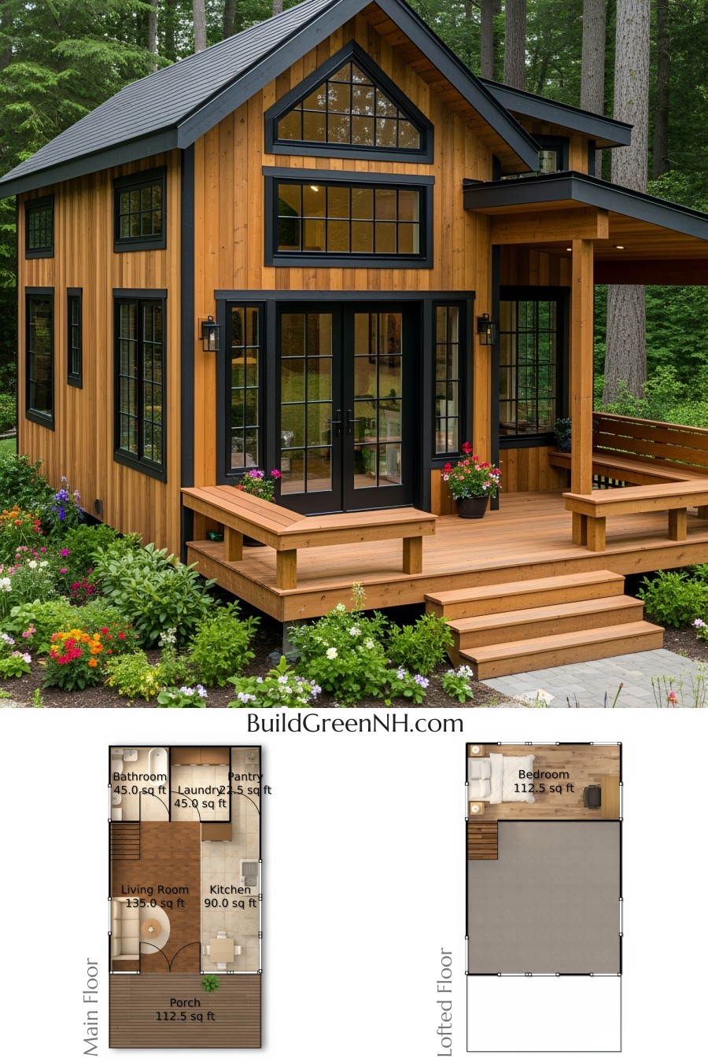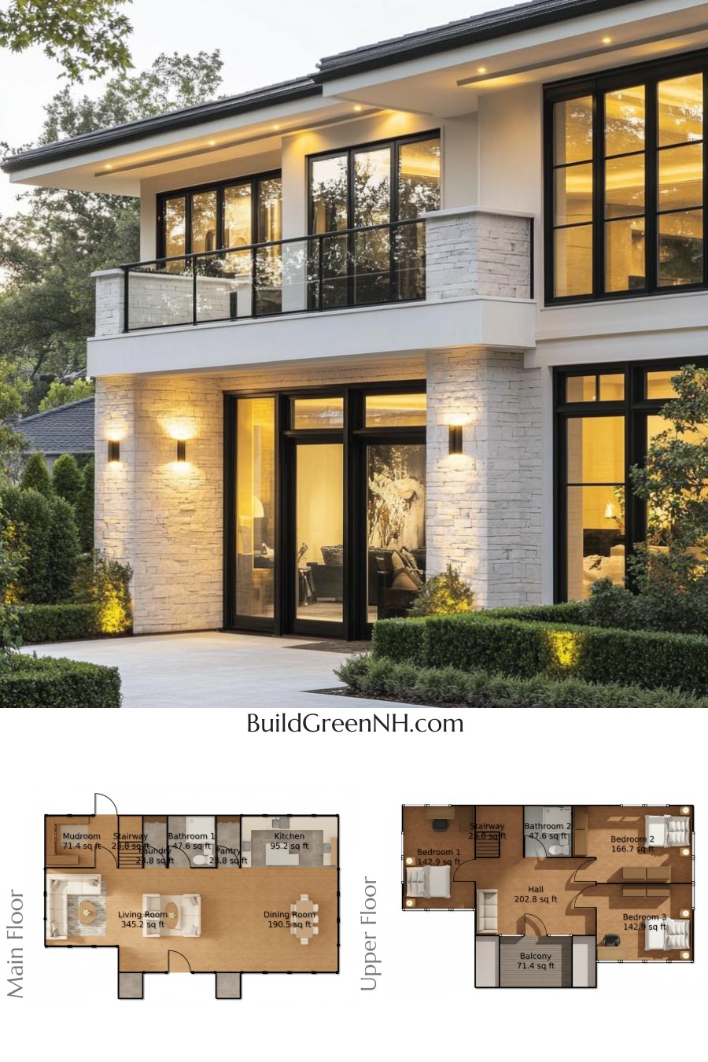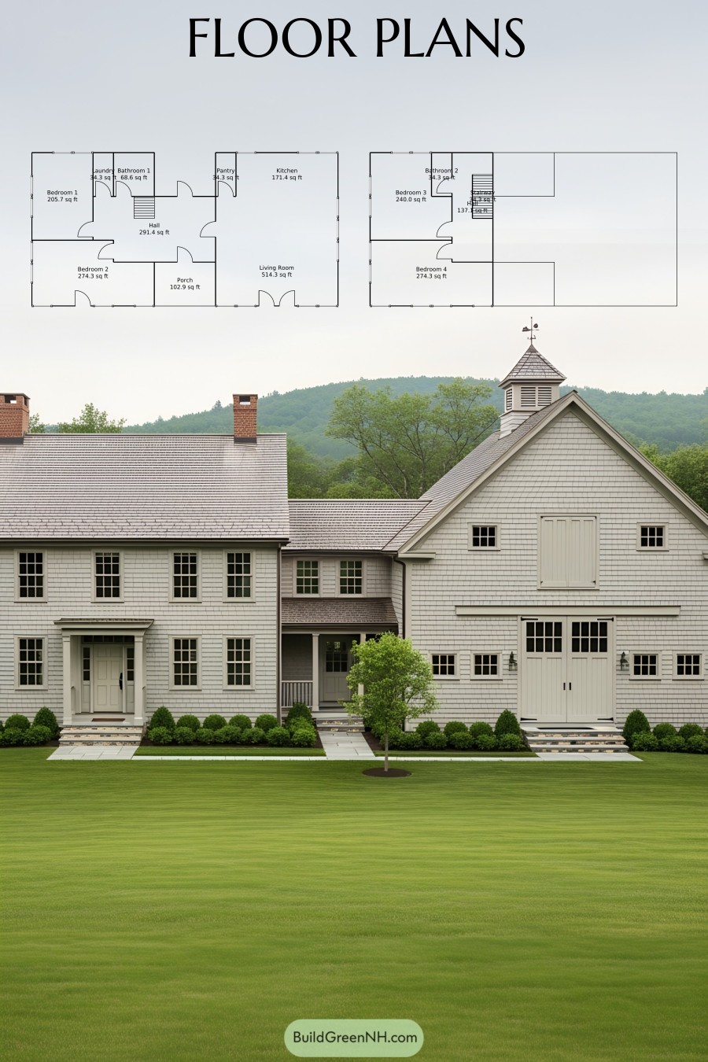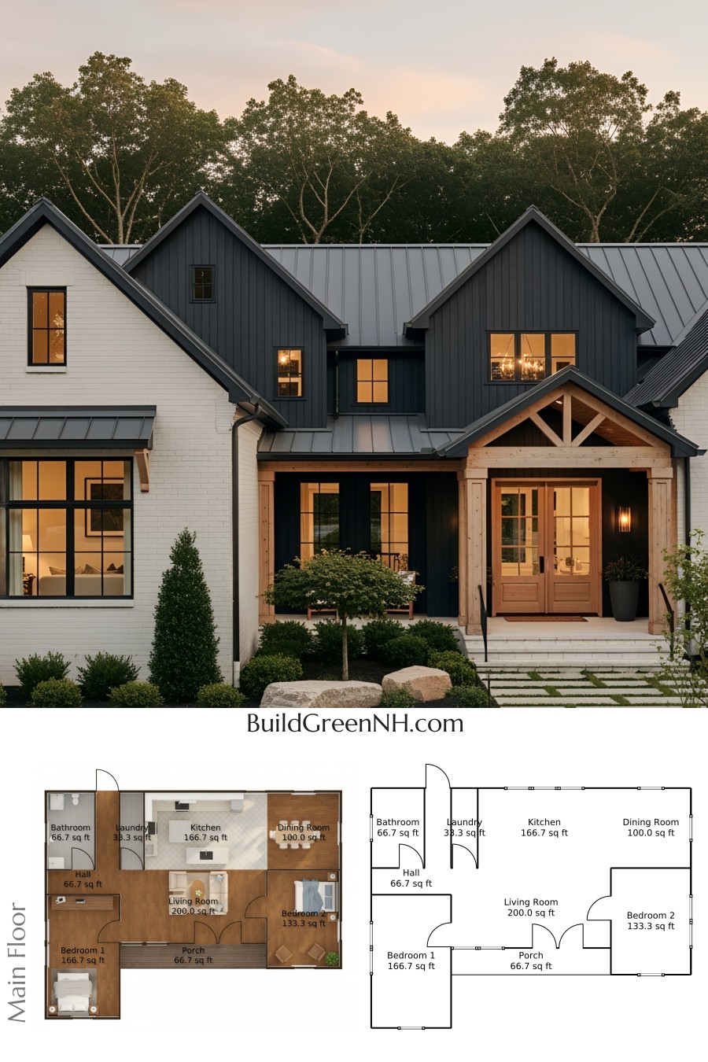Last updated on · ⓘ How we make our floor plans
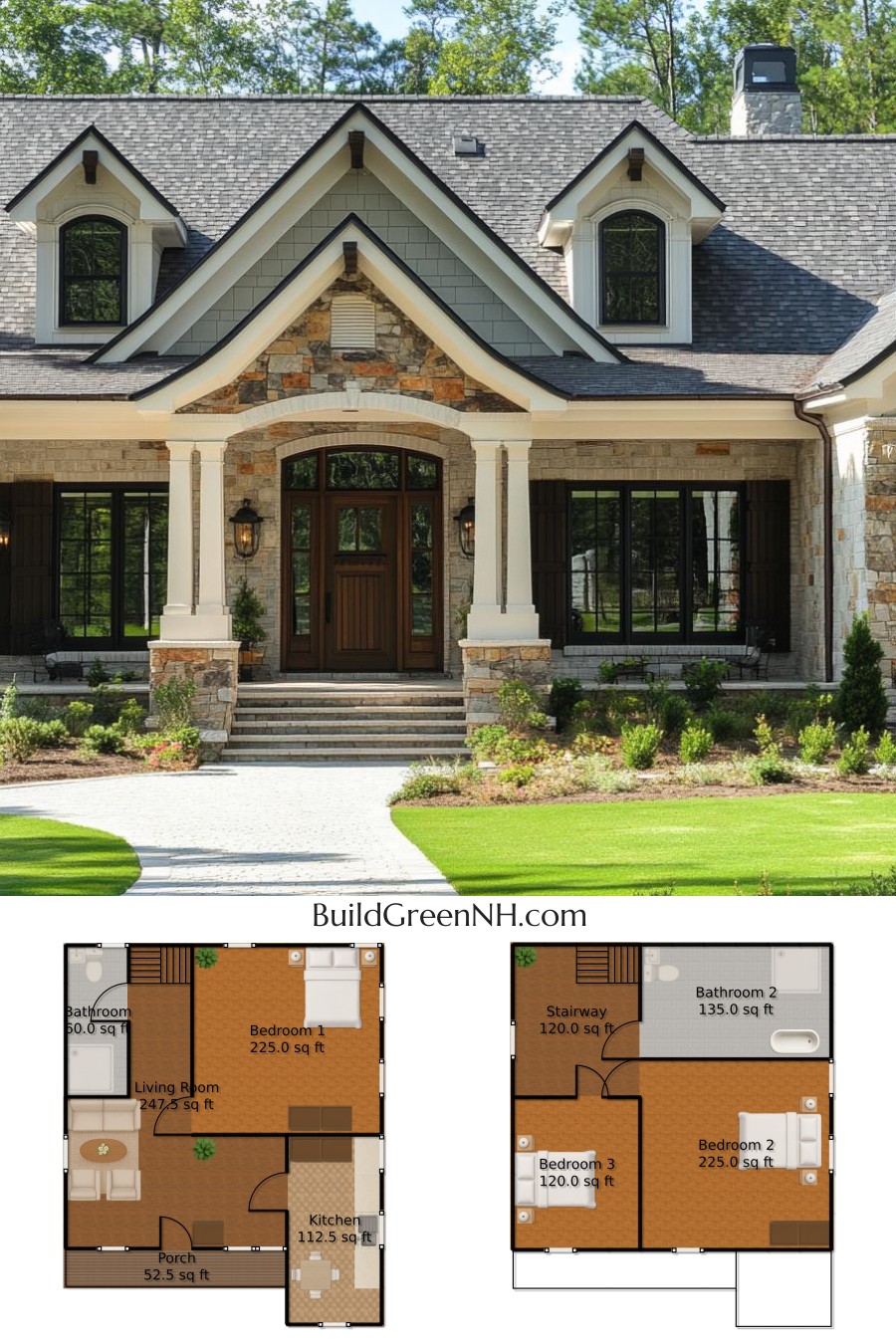
The house features an elegant facade with a blend of classic and modern architectural elements. Stunning stone siding gives it a timeless look, complemented by decorative trim.
The roofing boasts durable shingles, tastefully completing the design and ensuring long-lasting protection. This home is as sturdy as it is charming, offering both beauty and resilience in one package.
These are floor plan drafts available for download as printable PDFs. Perfect for scribbling those genius design ideas or just making paper airplanes.
- Total area: 1297.5 sq ft
- Bedrooms: 3
- Bathrooms: 2
- Floors: 2
Main Floor
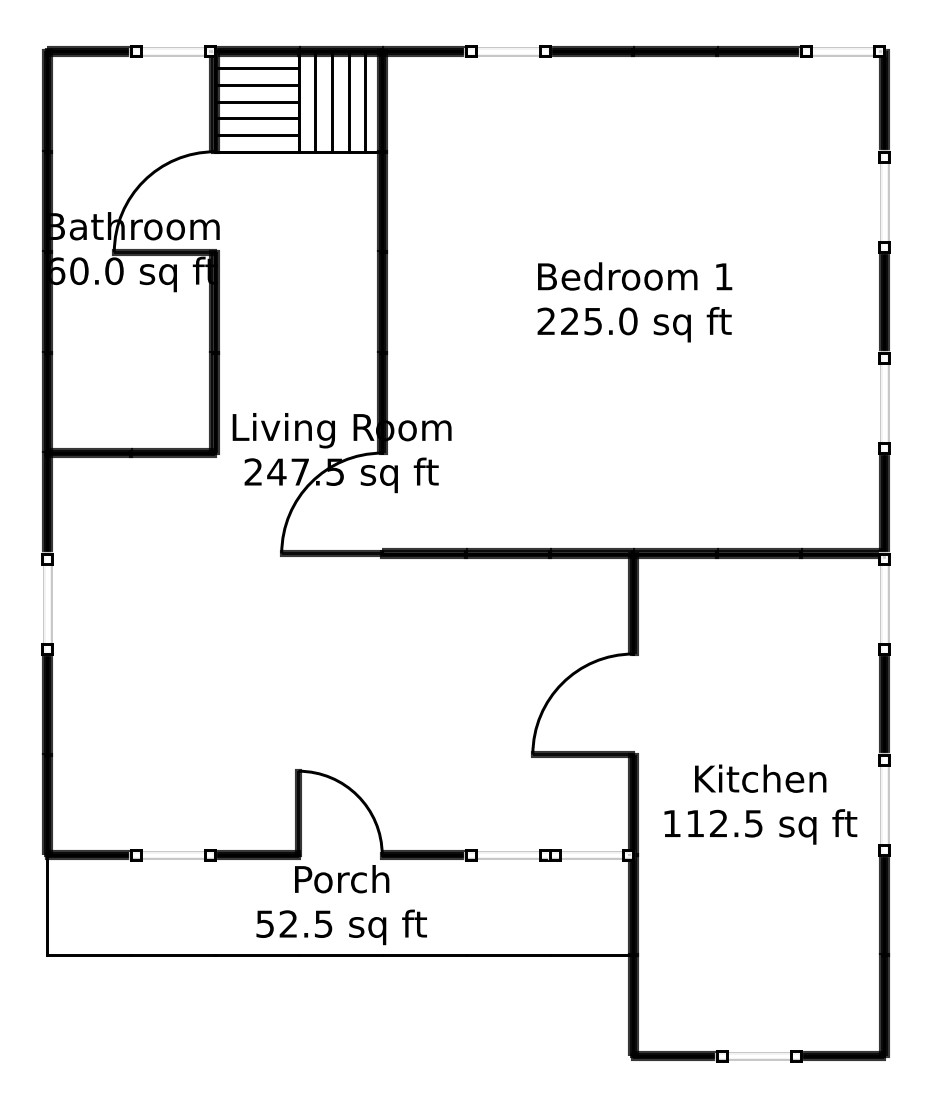
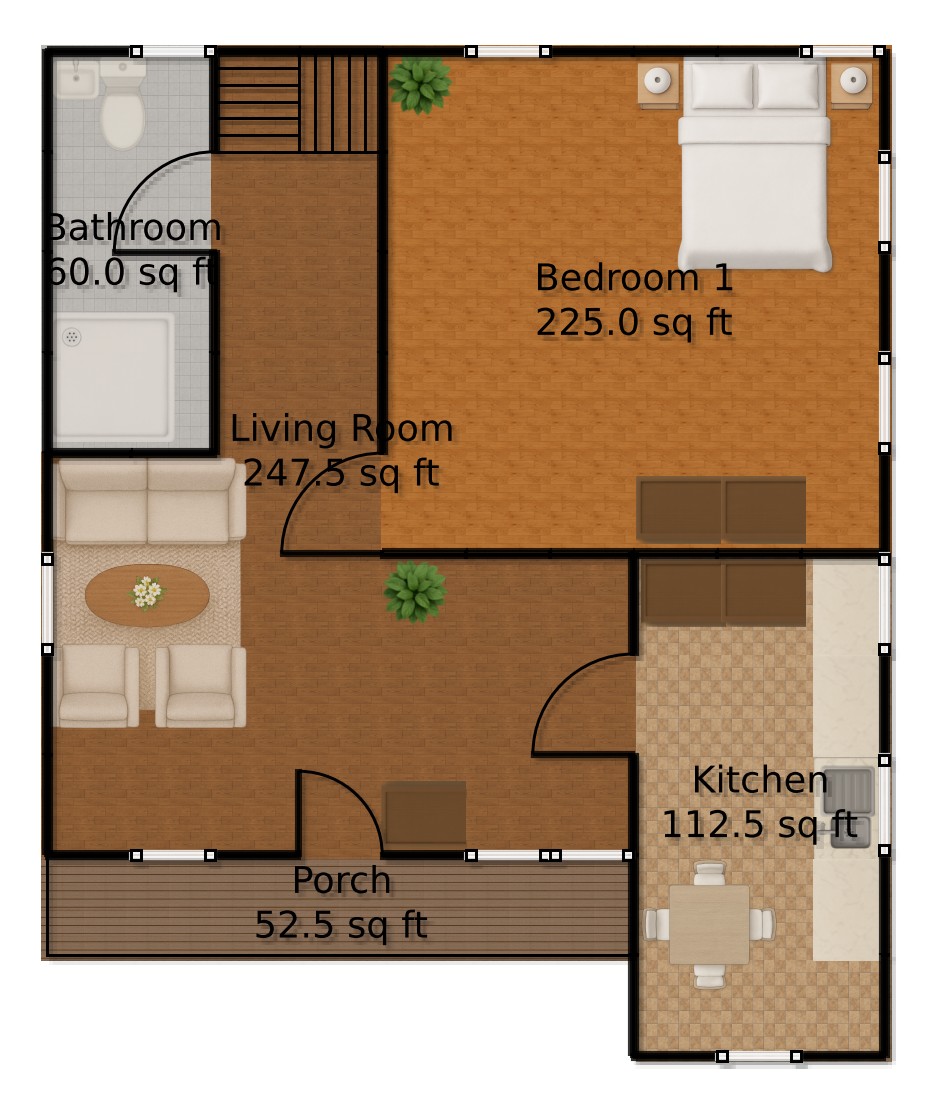
The main floor covers 697.5 sq ft of well-thought-out spaces. The spacious Living Room at 247.5 sq ft is ideal for relaxation or energetic charades. Next door, the Kitchen spices things up with its 112.5 sq ft of culinary potential.
Bedroom 1 is cozy yet roomy with 225 sq ft—perfect for end-of-day lounging. The Bathroom, at 60 sq ft, offers essential amenities without taking up too much space. And let’s not forget the 52.5 sq ft Porch, perfect for those who want to enjoy the outdoors without actually being outside.
Upper Floor
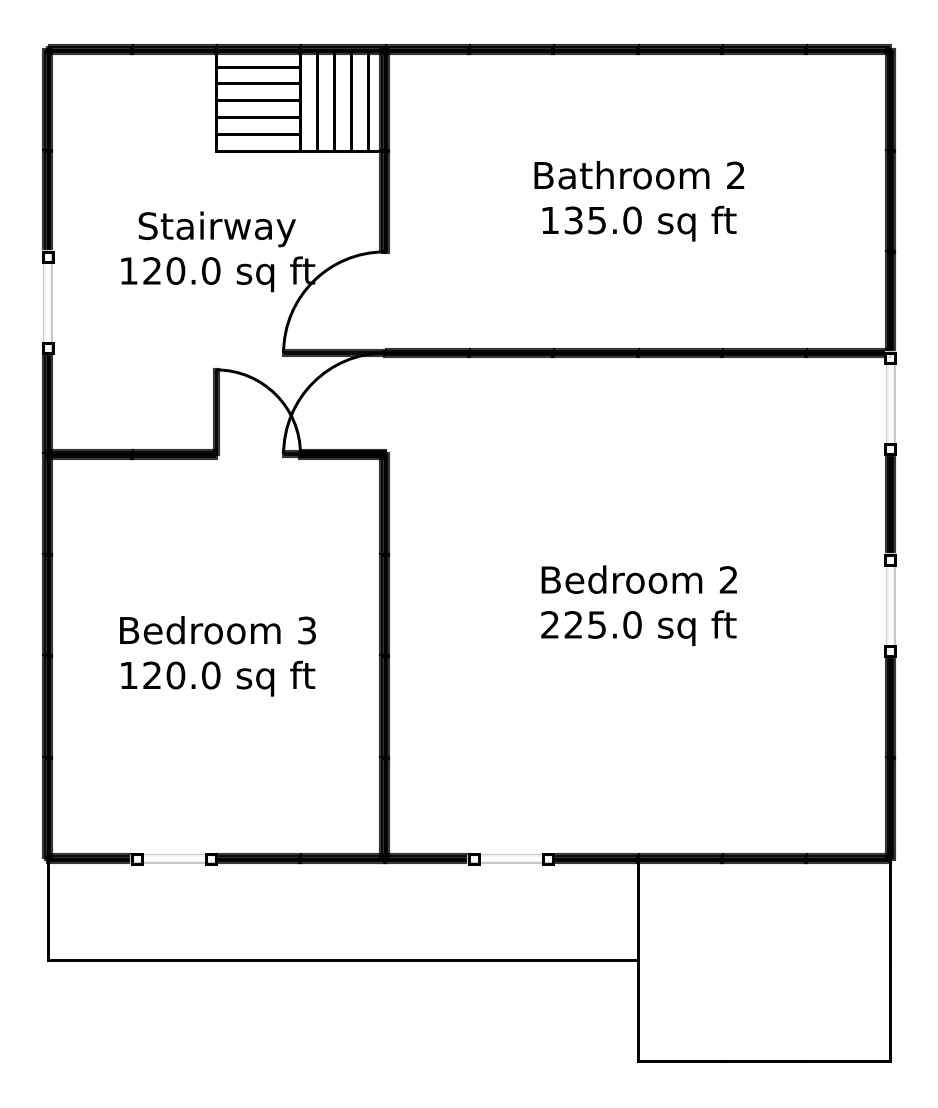
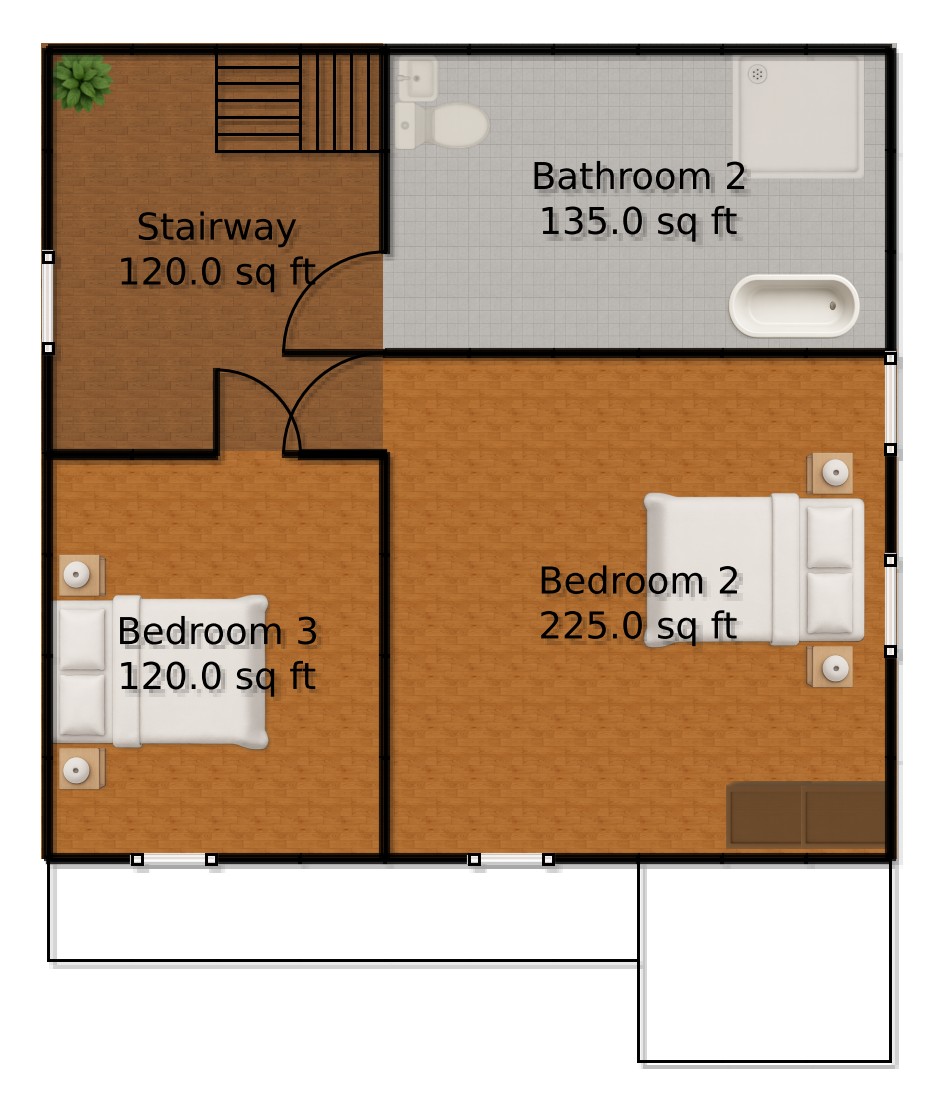
The upper floor boasts a tidy 600 sq ft, offering comfort and efficiency. The Stairway occupies 120 sq ft, giving you enough room to make a grand entrance—or a dramatic exit.
Bedroom 2 covers 225 sq ft, perfect for sleeping, reading, or planning world domination. Bedroom 3 is a quaint 120 sq ft, great for guests or a very spoiled pet. Bathroom 2 extends over 135 sq ft, providing plenty of space for your morning routine, yoga poses, or interpretive dance rehearsals.
Table of Contents
