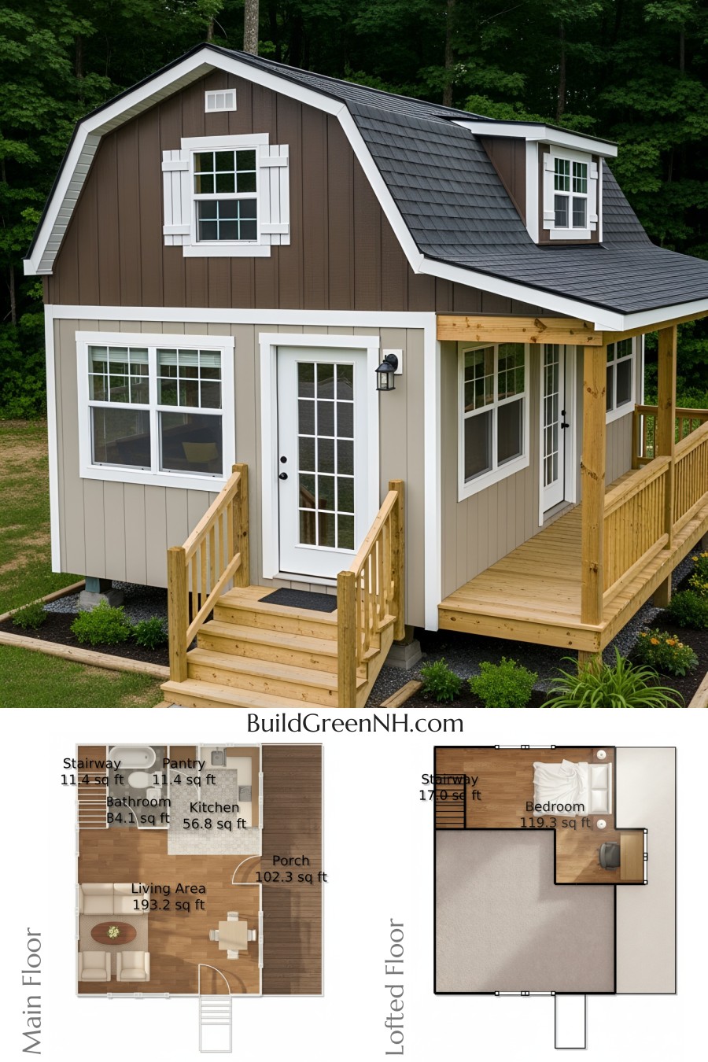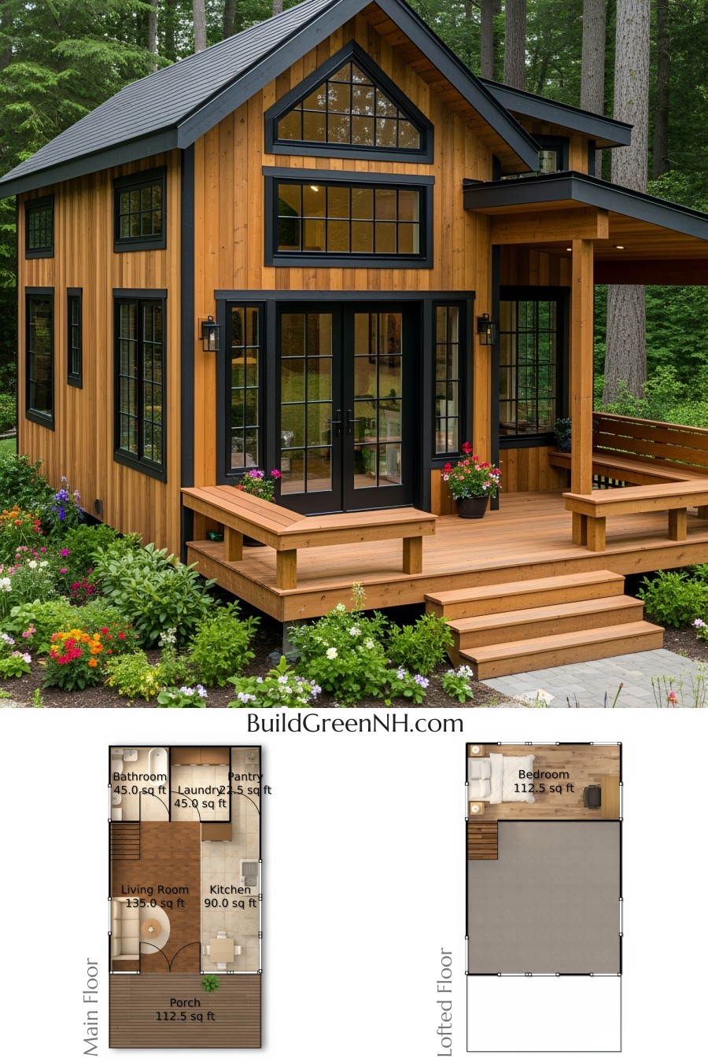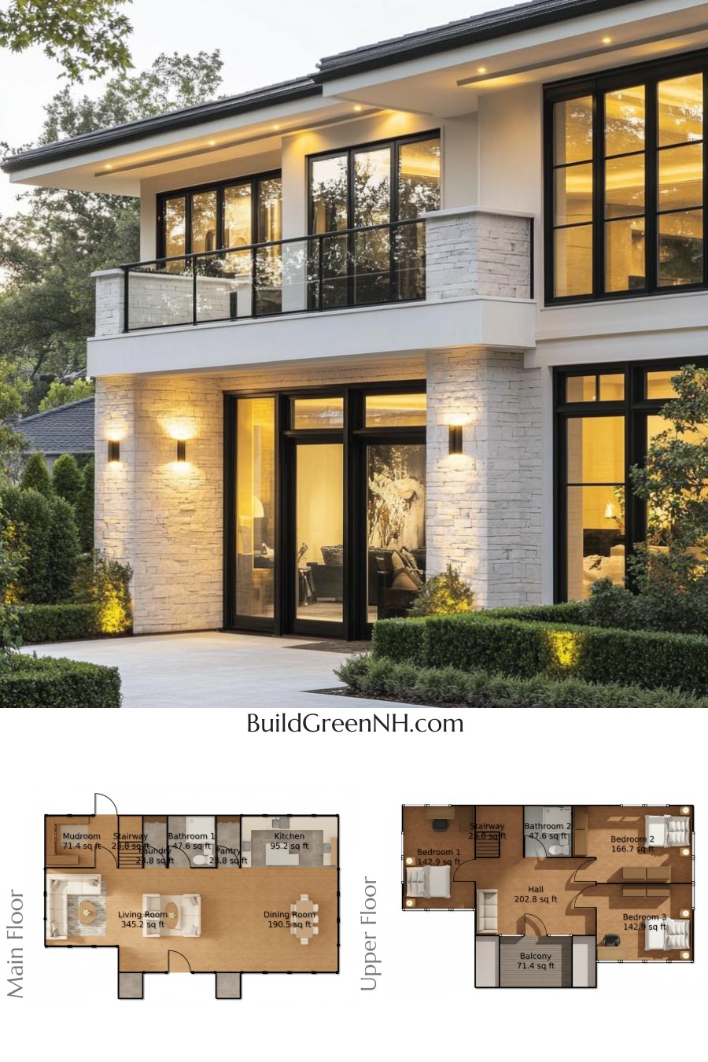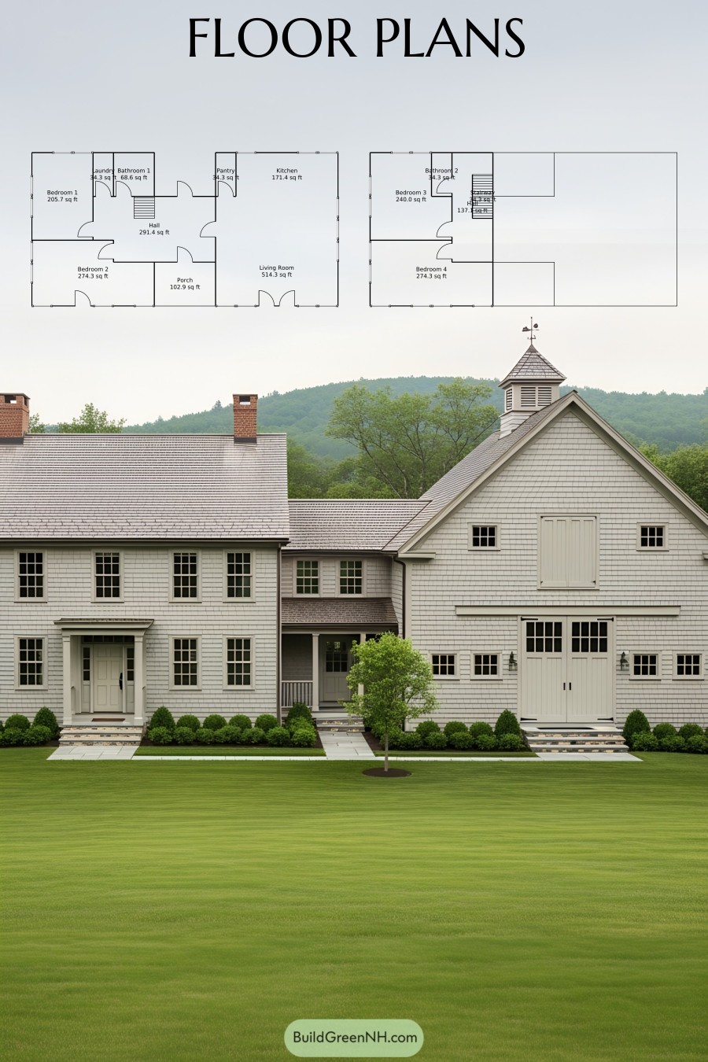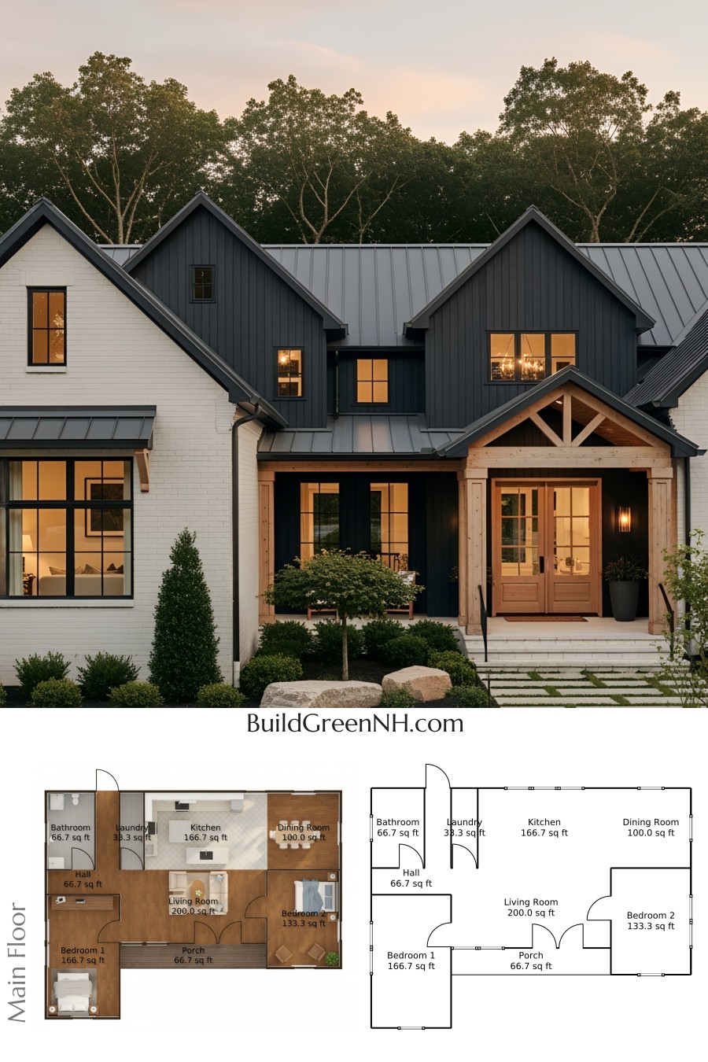Last updated on · ⓘ How we make our floor plans
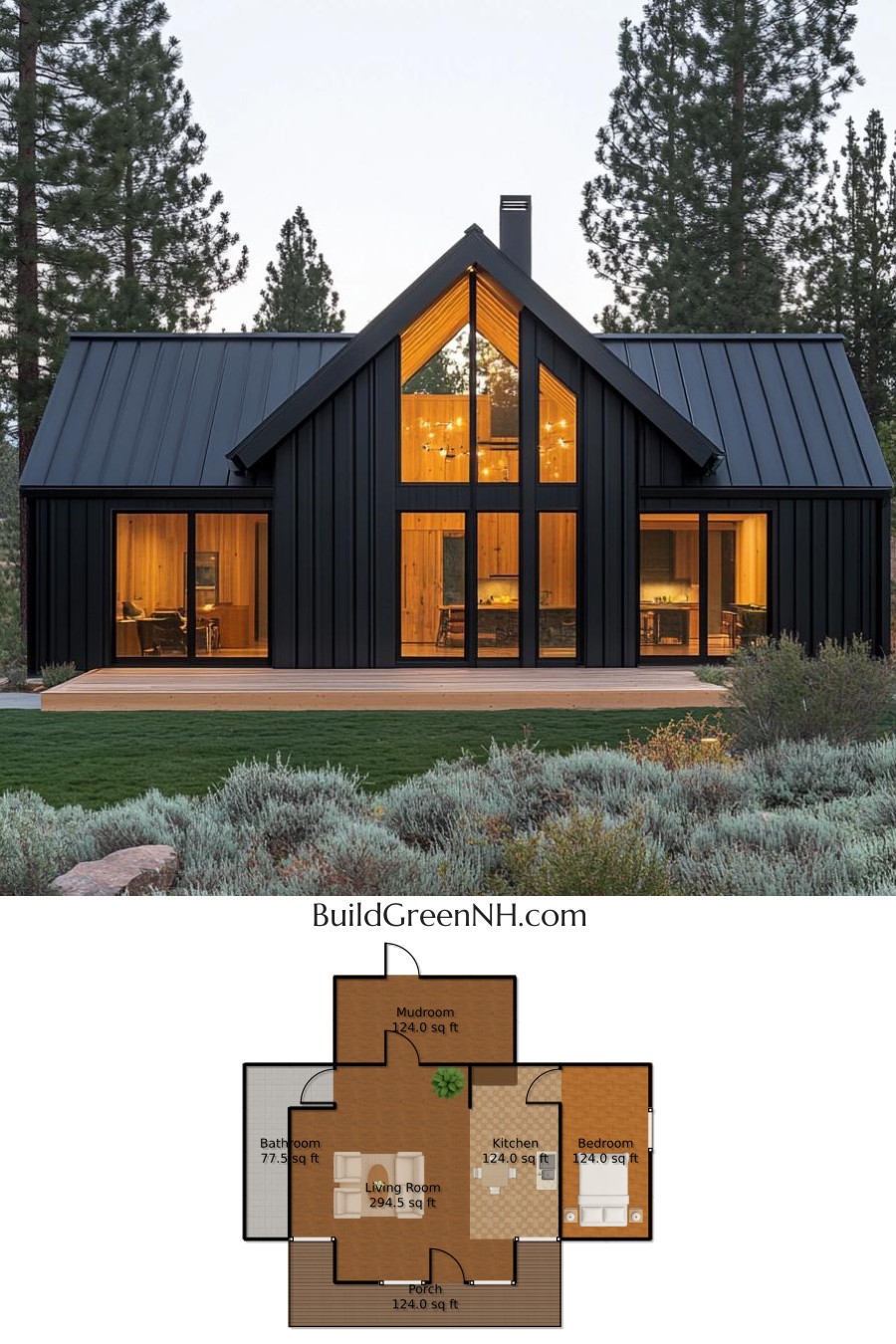
Picture a modern marvel with a touch of rustic elegance. The facade of this house is clad in sleek, black vertical metal siding. It offers a perfect contrast to the warm, wood accents peeking through the expansive windows.
The sharp lines of the gable roof complete the modern yet cozy charm. This design is where style meets comfort—or where they fist bump enthusiastically!
These are floor plan drafts, just waiting to come alive. They’re perfect for your planning, dreaming, and perhaps a little bit of secret squirrel sketching. They are available for download as printable PDFs. So go ahead and hit that button—the future awaits!
- Total Area: 868 sq ft
- Bedrooms: 1
- Bathrooms: 1
- Floors: 1
Main Floor
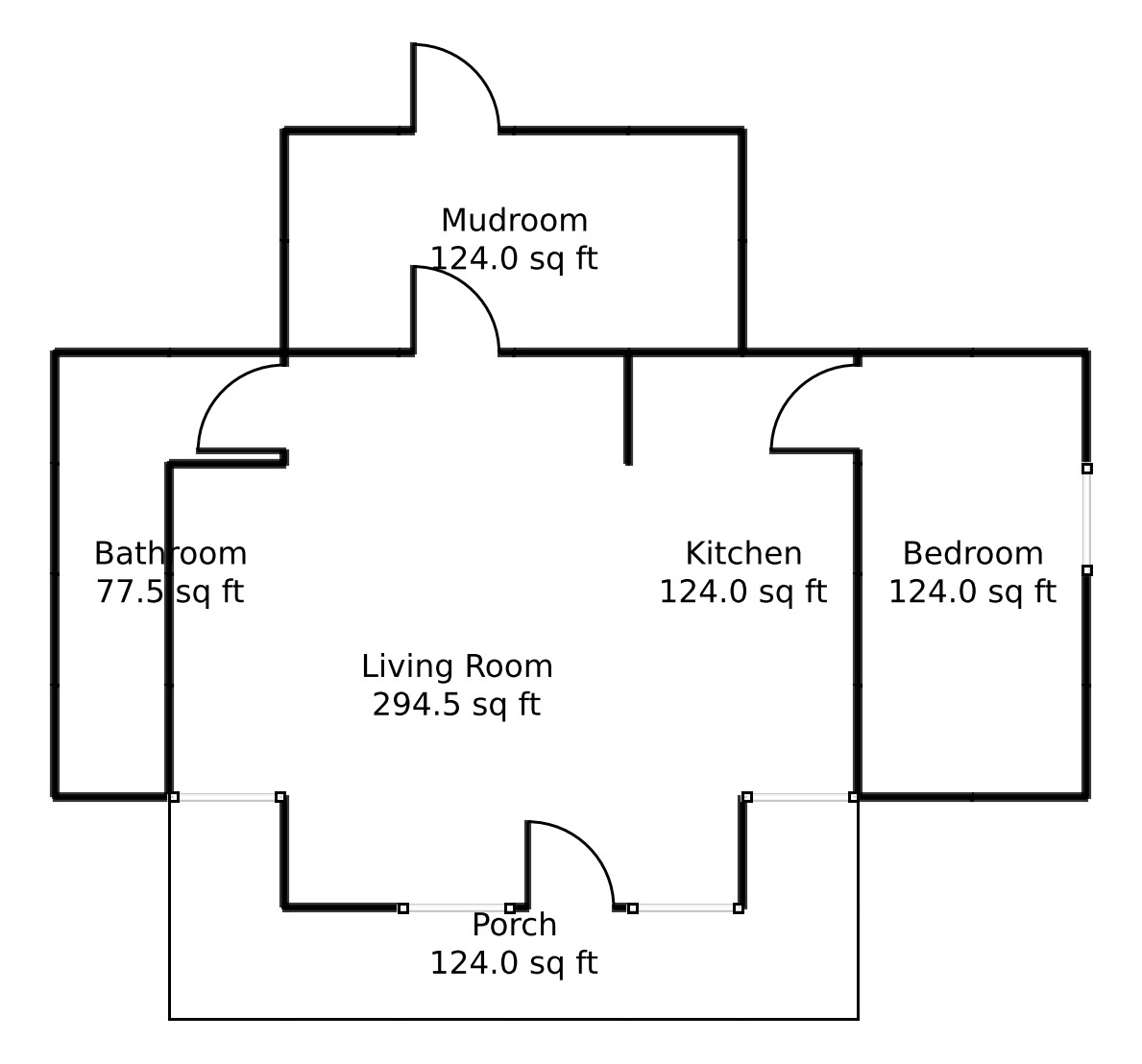
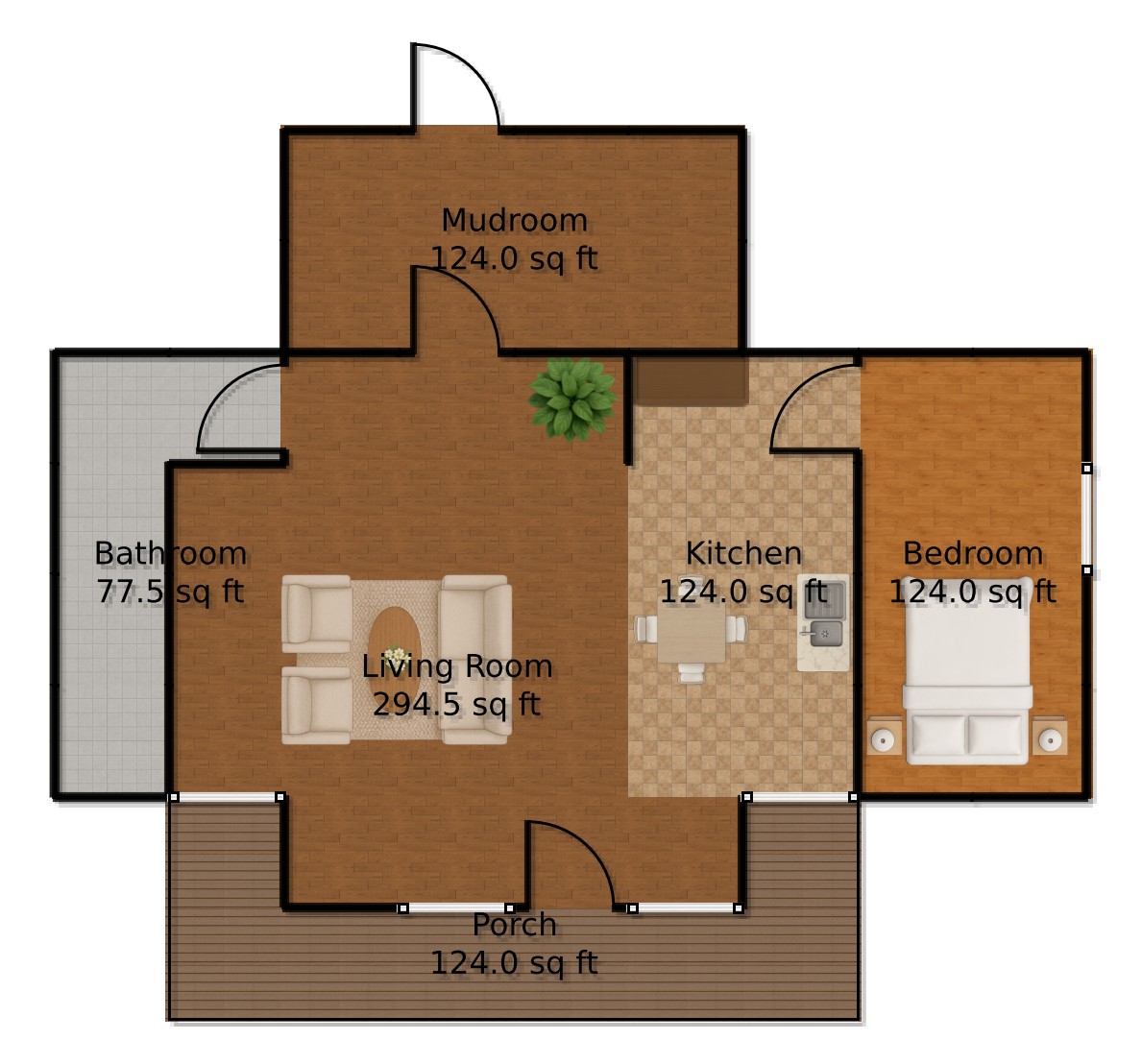
The main floor unveils itself with a total area of 868 square feet, fit for living boldly yet cozily. Step into the Living Room spanning a generous 294.5 square feet. It’s perfect for lounge lizards and couch potatoes alike, or anyone simply seeking a comfy perch.
The Kitchen, at 124 square feet, stands ready for culinary magic or maybe just some enthusiastic toast-making. Adjacent, the Bedroom offers another 124 square feet of tranquility. A cozy escape to dreamland at the end of your busy day.
Wash away your worries in the Bathroom, a snug 77.5 square feet of personal space. You’ll also find a Mudroom, equally 124 square feet, perfect for leaving the outdoors where they belong.
Finally, breathe deeply on the Porch, gifting another 124 square feet of outdoor delight—think sunset watching or star gazing with a hot cuppa in hand.
Table of Contents
