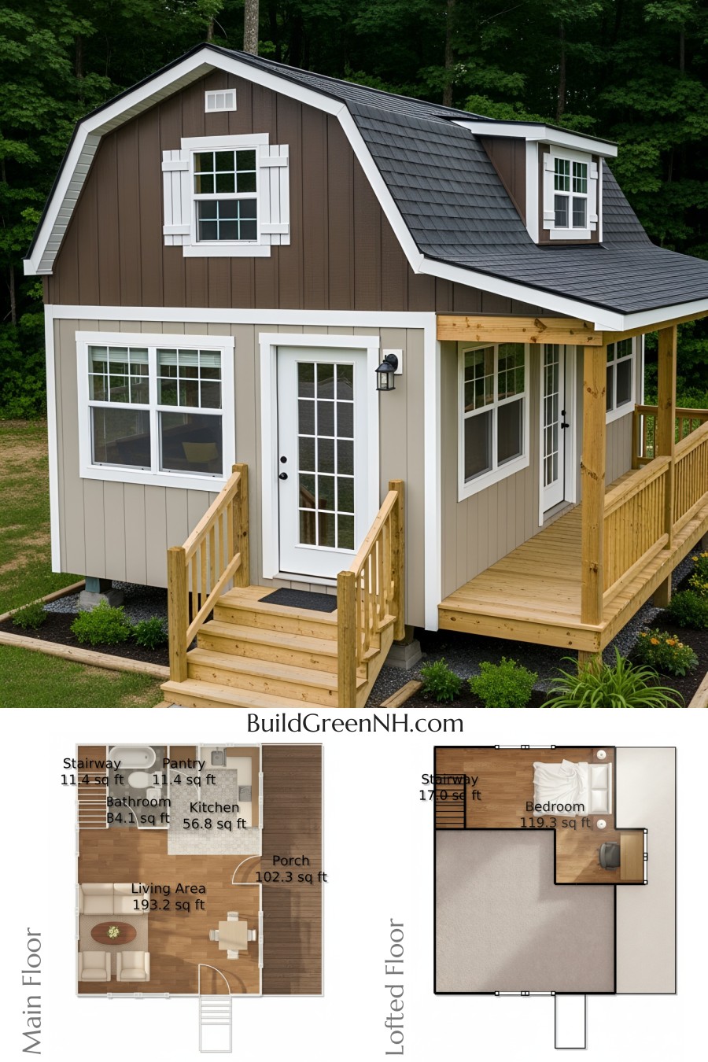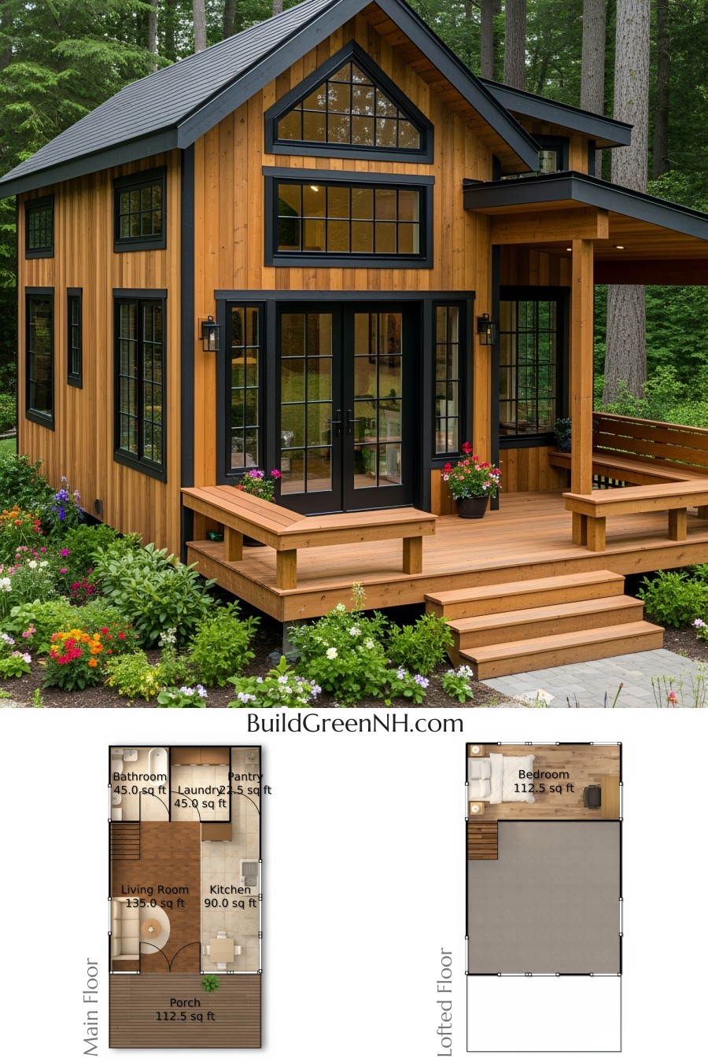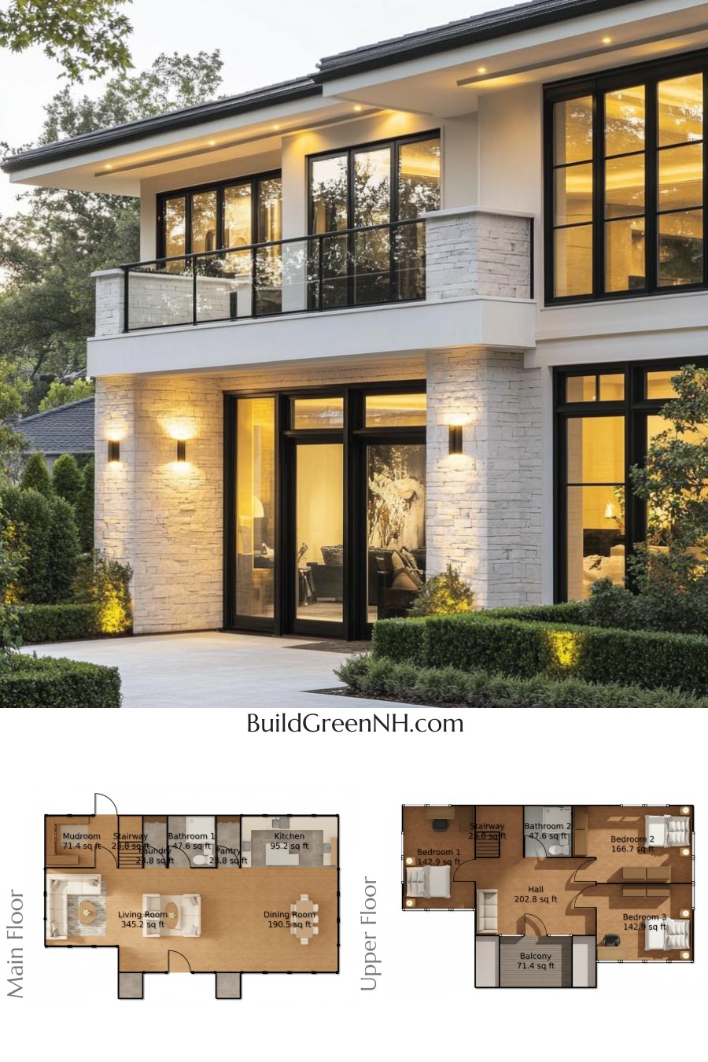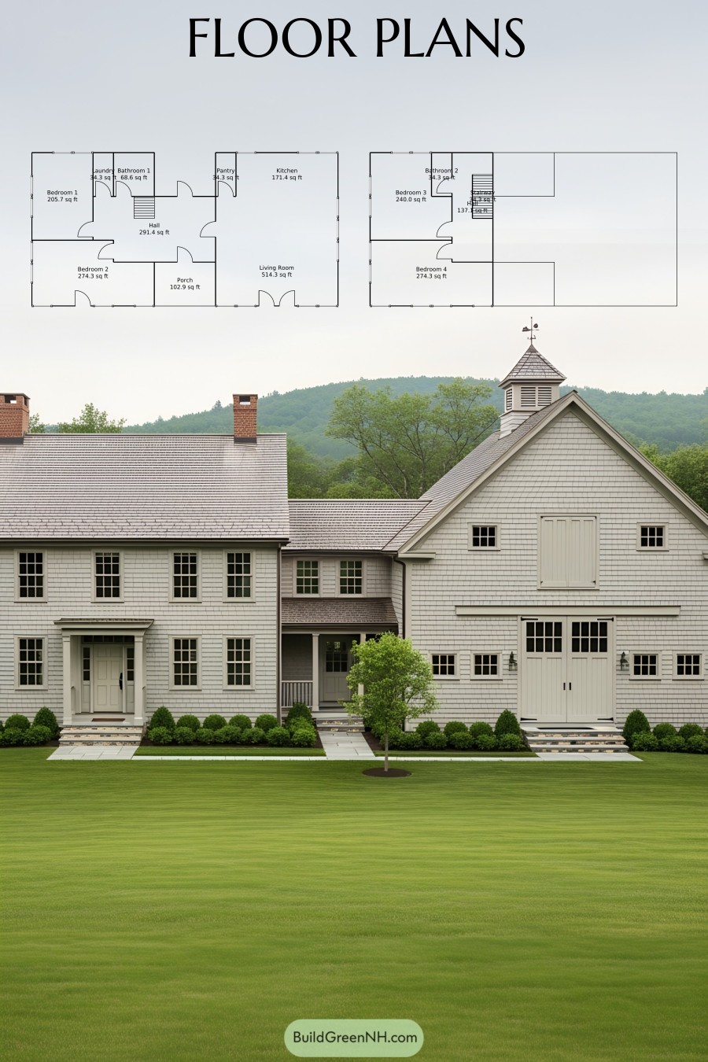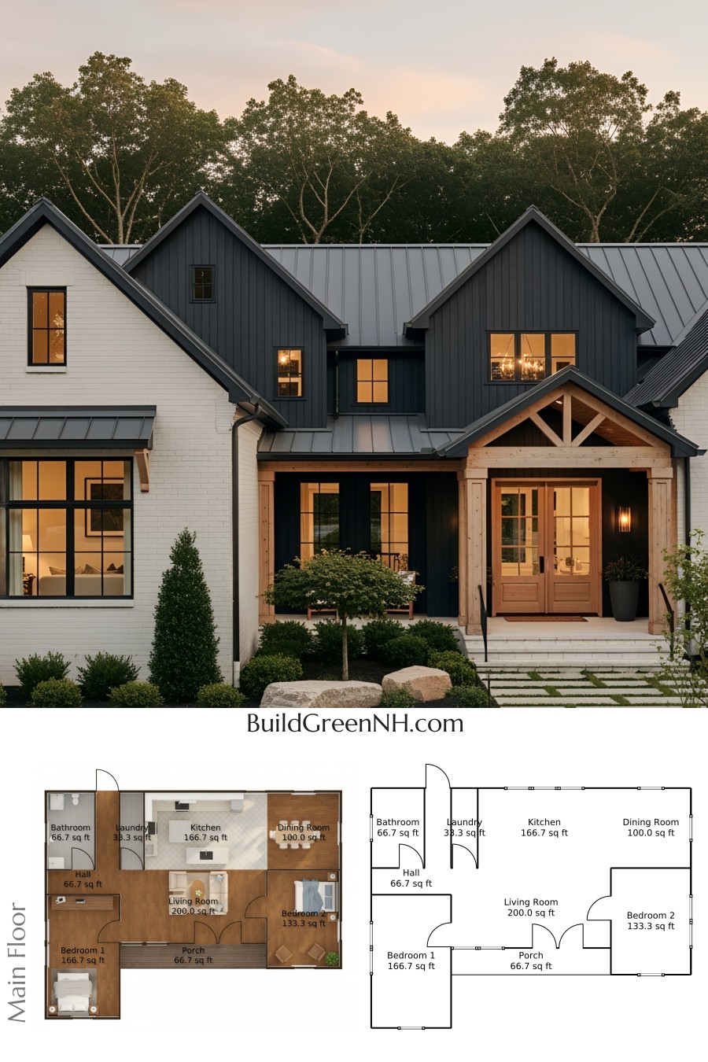Last updated on · ⓘ How we make our floor plans
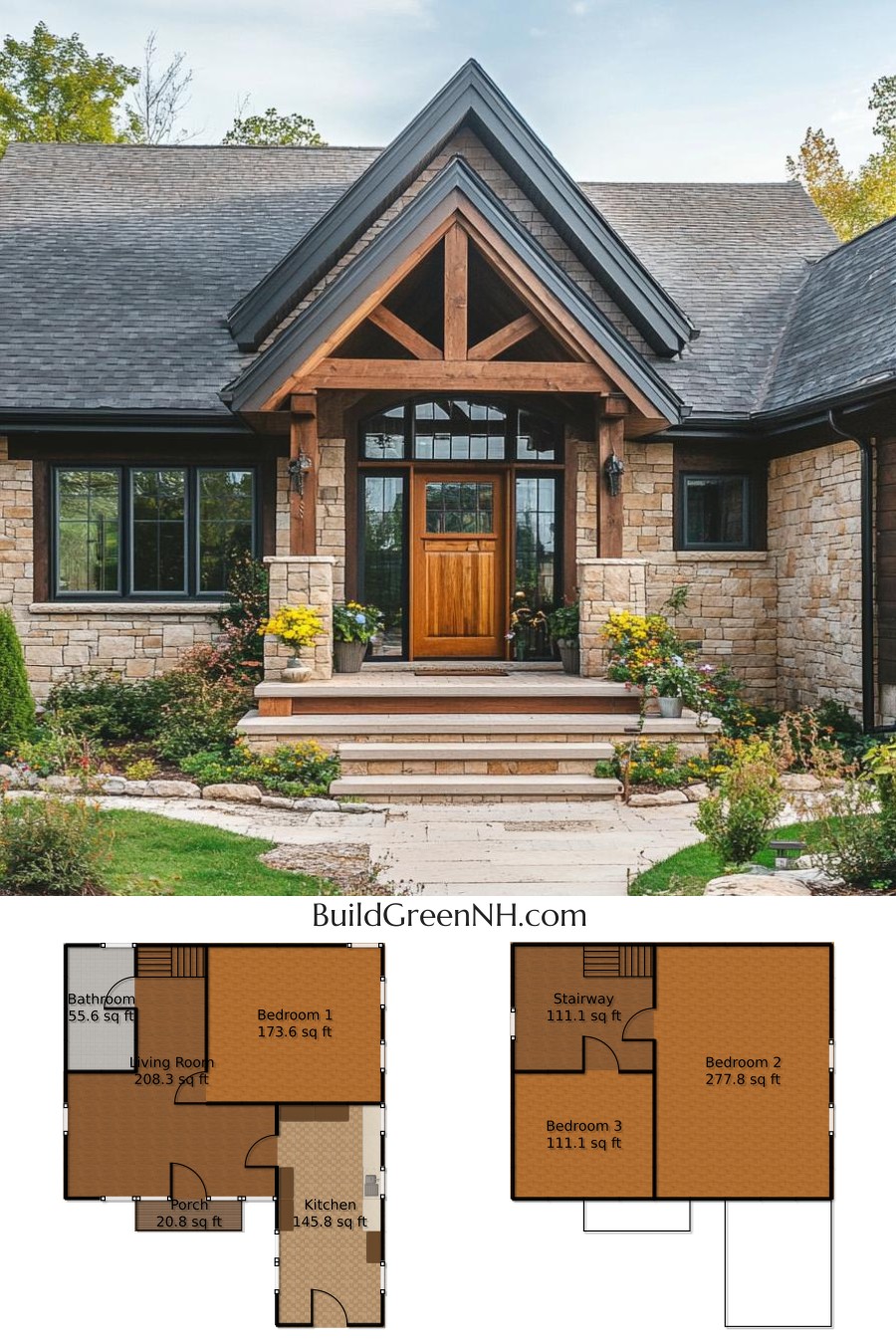
Welcome to a charming abode that invites you with its rustic yet modern facade. The exterior features beautiful stone siding, blending harmoniously with wooden accents. The roof, a classic gable, is clad in dark shingles adding a touch of sophistication. It’s the kind of house that makes you want to grab a cup of coffee and enjoy a breezy morning on the porch.
These are the draft floor plans for our charming house design. Perfect for anyone dreaming of their future home. These floor plan drafts are available for download as printable PDFs. Print, plan, and prepare to make this dream home a reality!
- Total area: 1104 sq ft
- Bedrooms: 3
- Bathrooms: 1
- Floors: 2
Main Floor
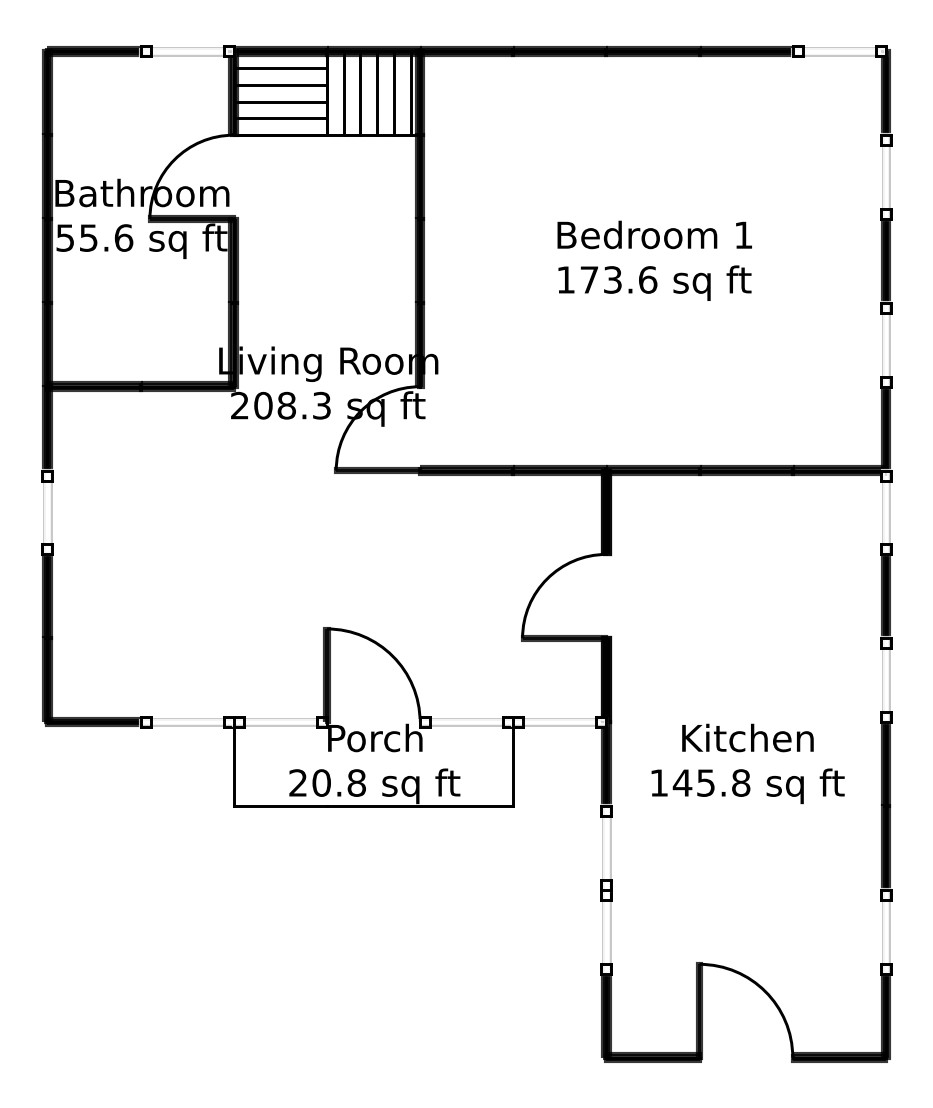
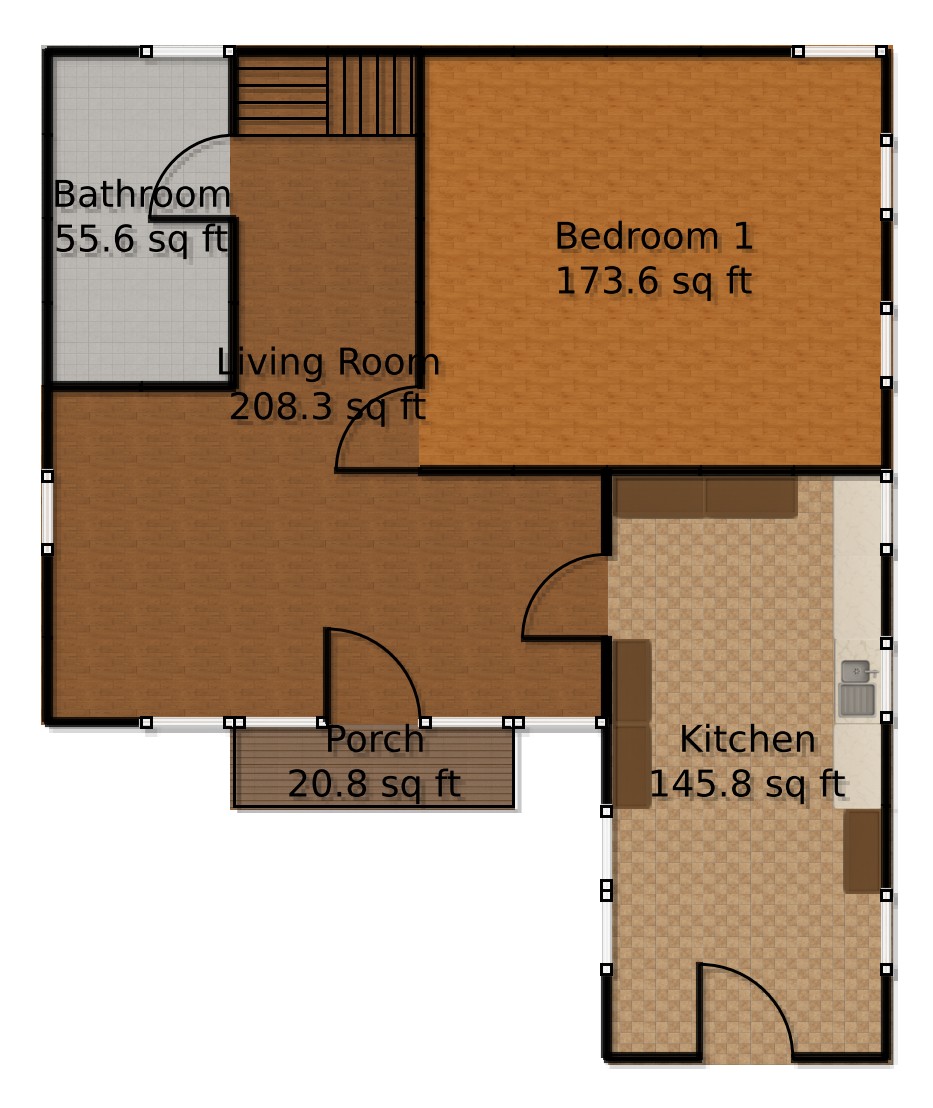
Enter the cozy Living Room spanning 208 sq ft, ideal for both Netflix binges and intense board game nights. Move into the adjacent Kitchen with an area of 146 sq ft, a snug space ready for your culinary concoctions. On this floor, you’ll find Bedroom 1, offering 174 sq ft for your slumbering needs. A quick jaunt will lead you to the Bathroom, compact yet efficient at 56 sq ft. Don’t miss the Porch outside, a 21 sq ft slice of outdoor bliss.
Upper Floor
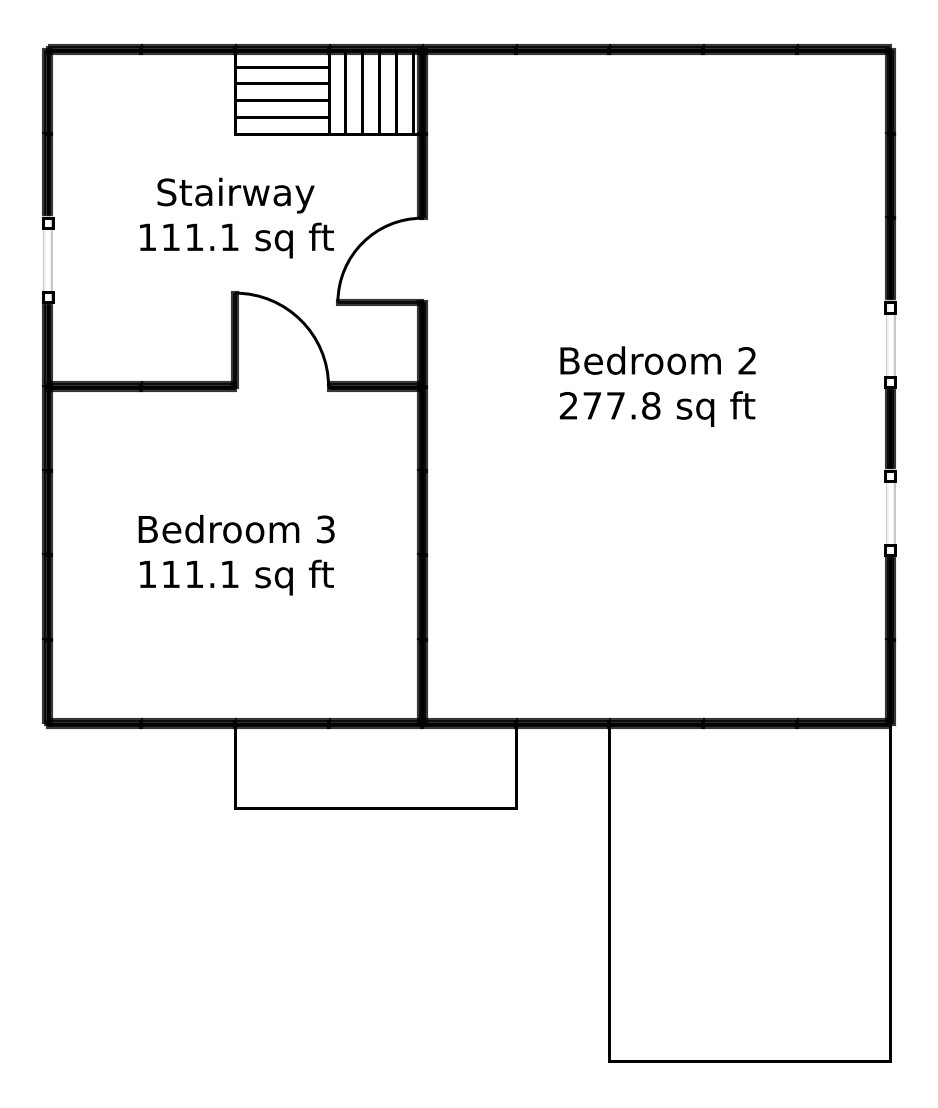
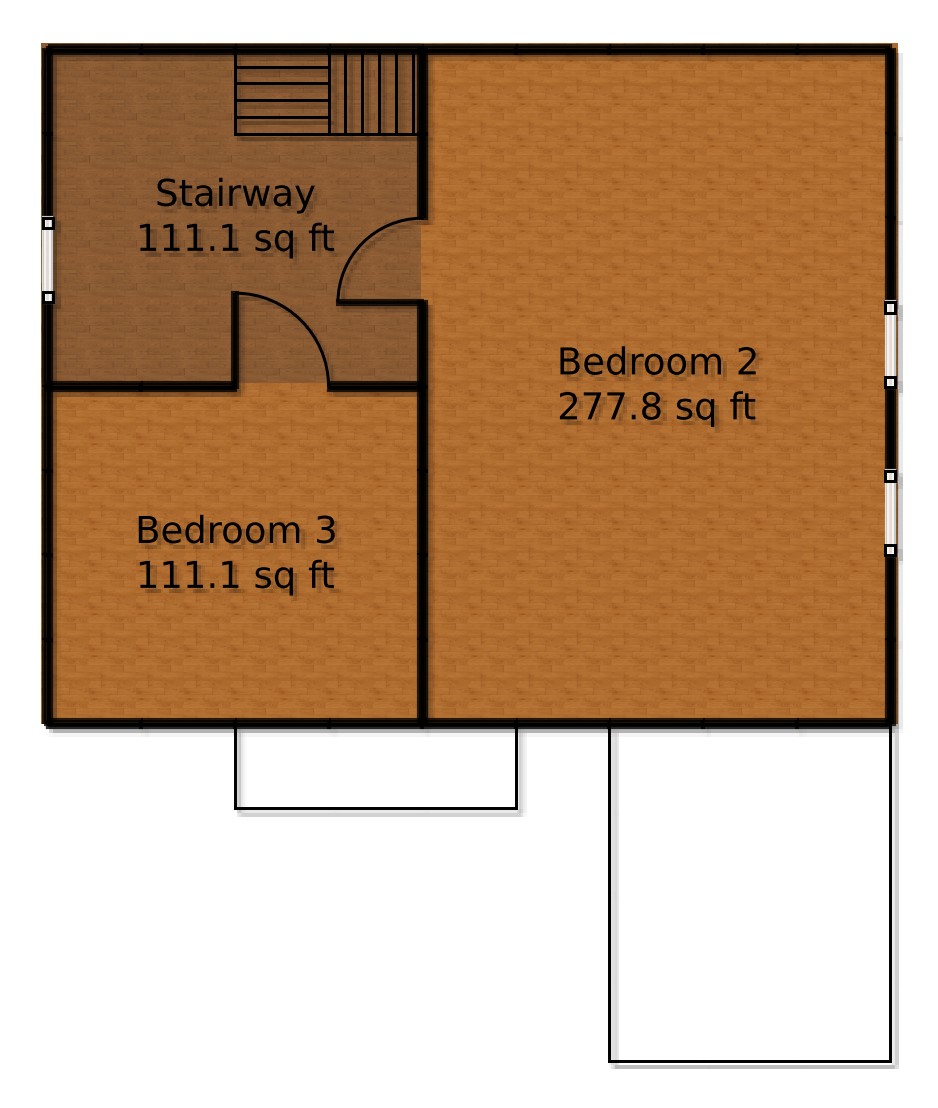
Ascend to the Upper Floor, where you can make a grand entrance via the 111 sq ft Stairway. Uplifted by natural light, Bedroom 2 is a dreamer’s domain at 278 sq ft. A sibling room, Bedroom 3 cozies up with 111 sq ft for all things restful and relaxing.
Table of Contents
