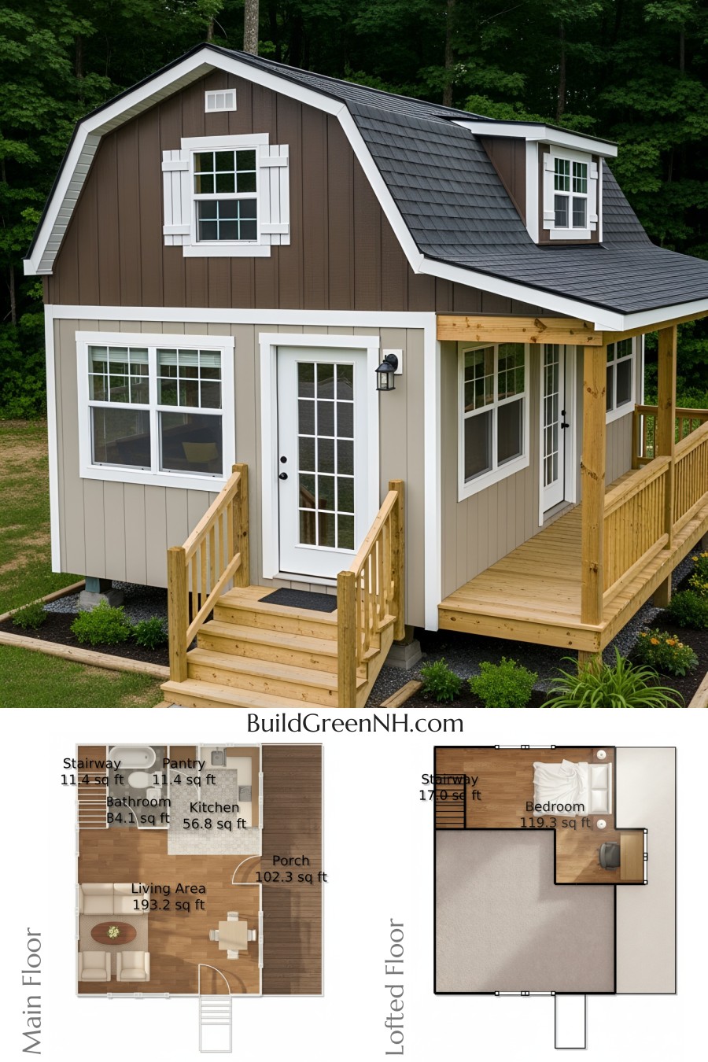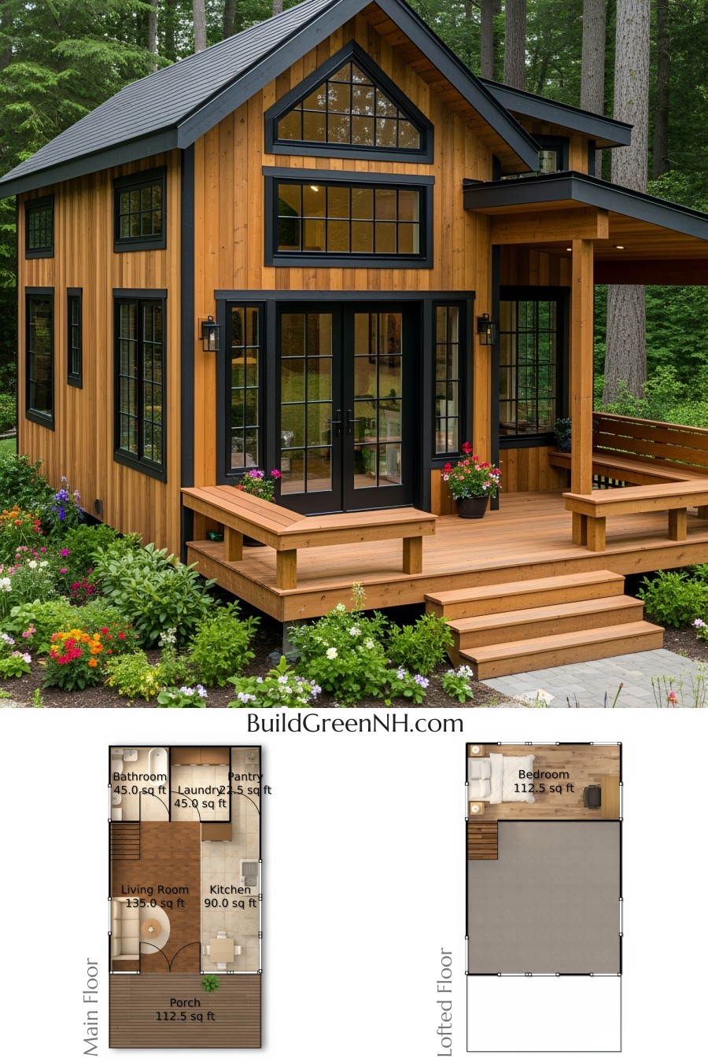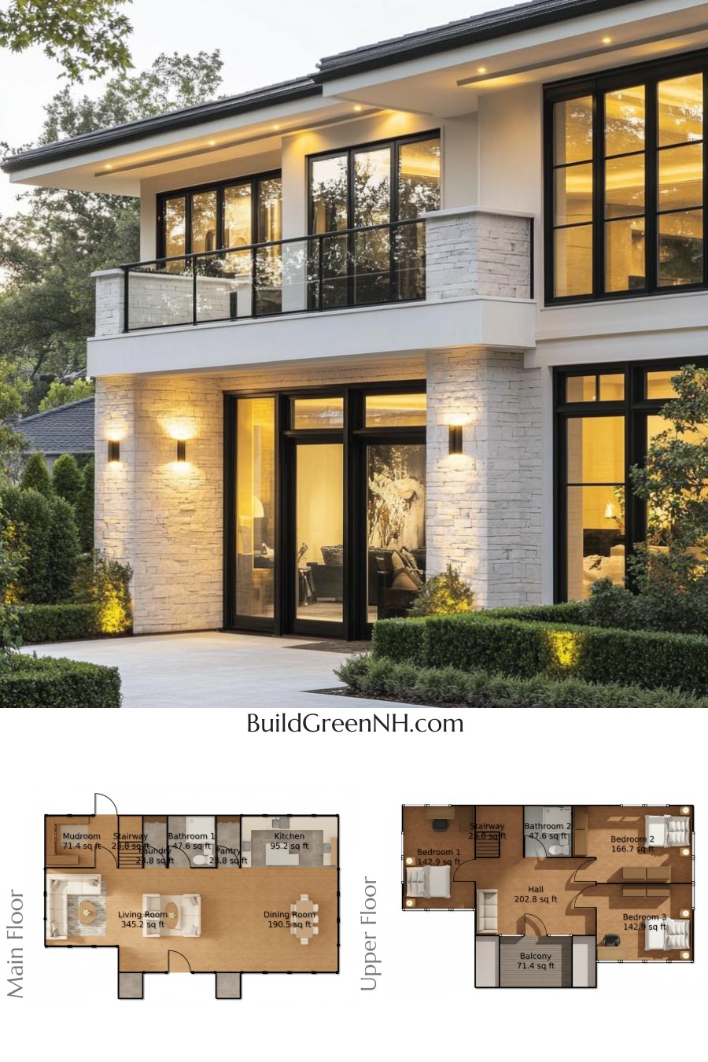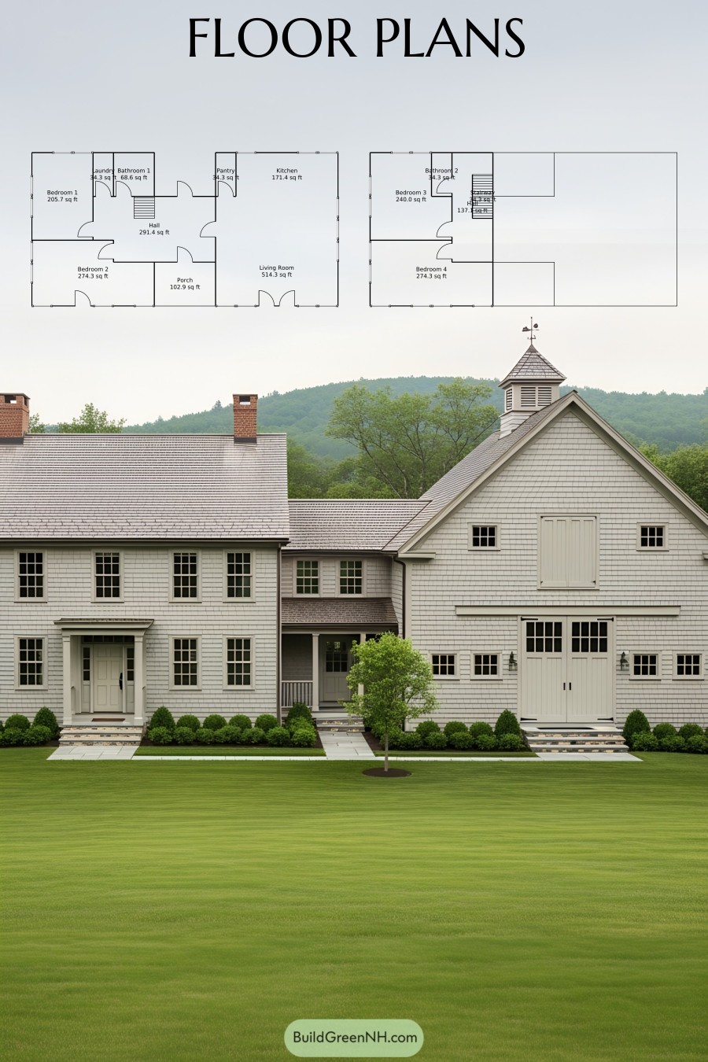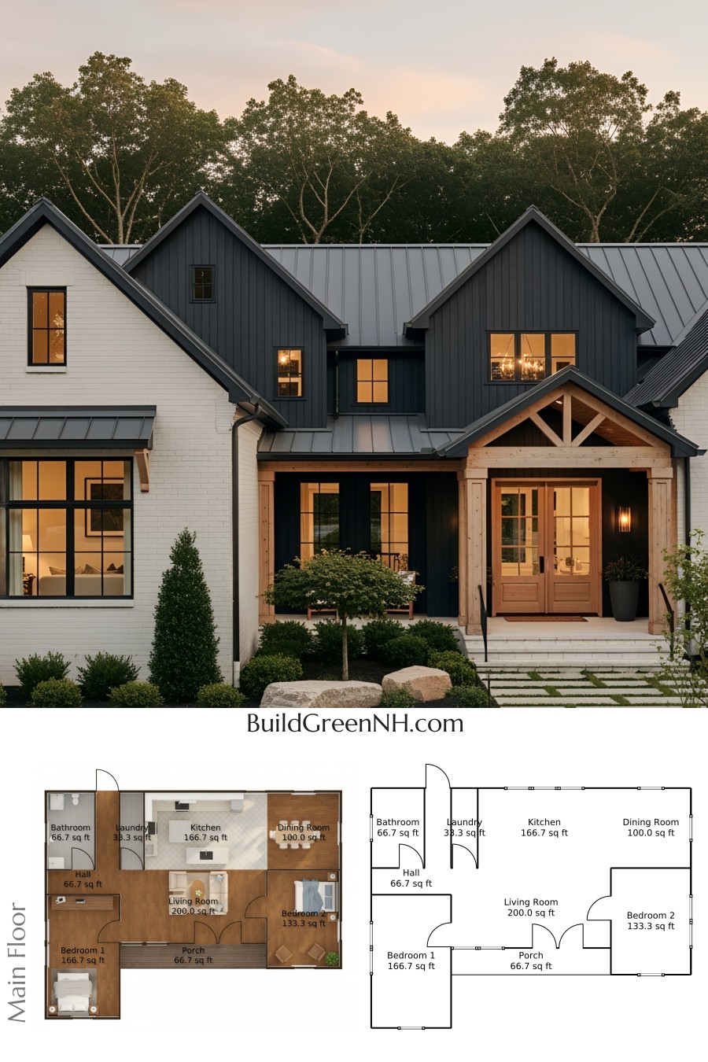Last updated on · ⓘ How we make our floor plans
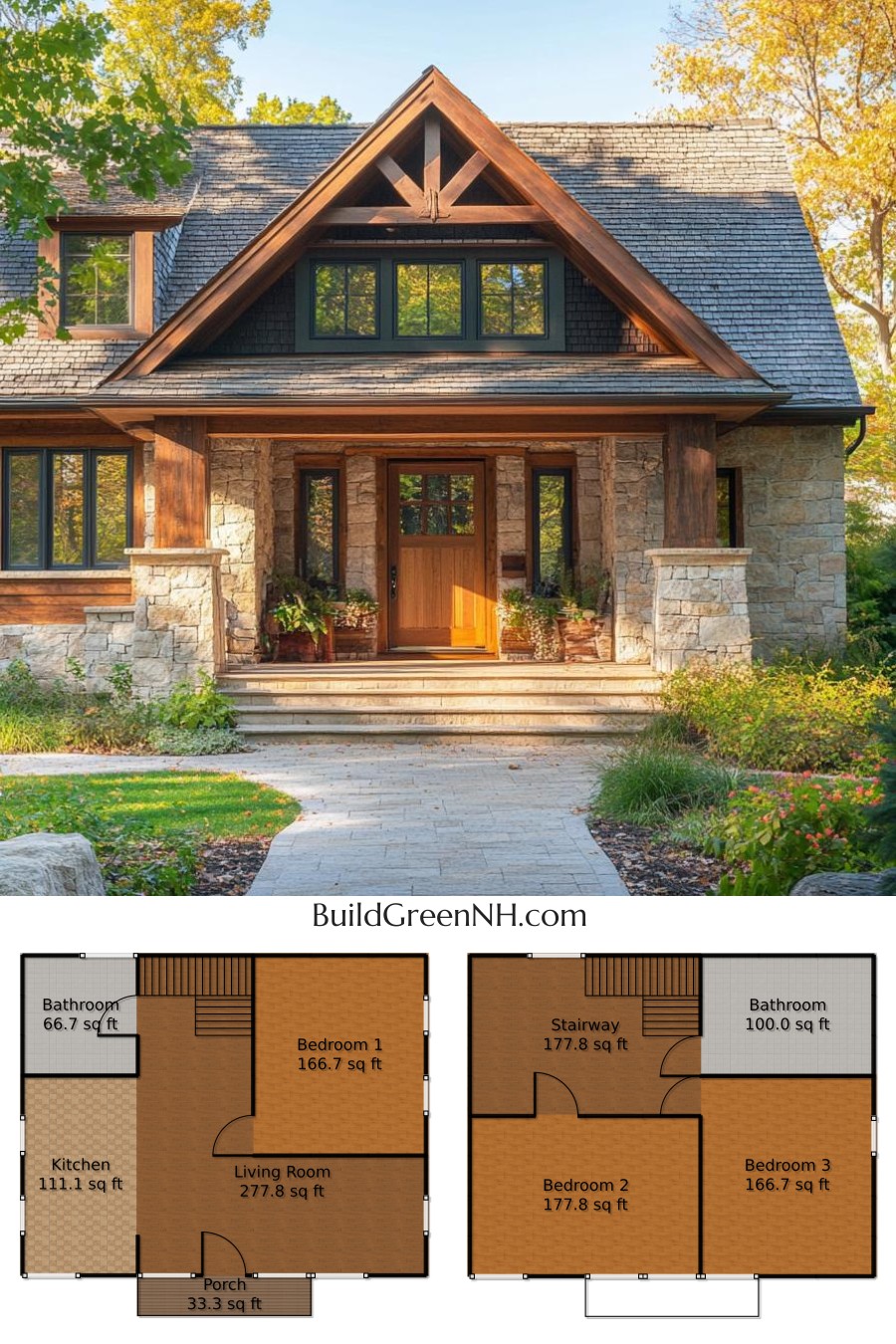
This charming house design greets you with a warm, rustic facade. It combines the best of classic architecture with a modern twist. Stone siding blends seamlessly with natural wooden accents, creating a cozy yet elegant look.
The sloped roofing adds a whimsical touch, perfect for those who dream of living in a storybook cottage. Just imagine the delightful sound of rain pattering on that roof!
These are floor plan drafts, ready to bring your dream home to life. Feel free to download them as a printable PDF. Just one click away from building your fairy-tale abode!
- Total Area: 1,277.78 sq ft
- Bedrooms: 3
- Bathrooms: 2
- Floors: 2
Main Floor
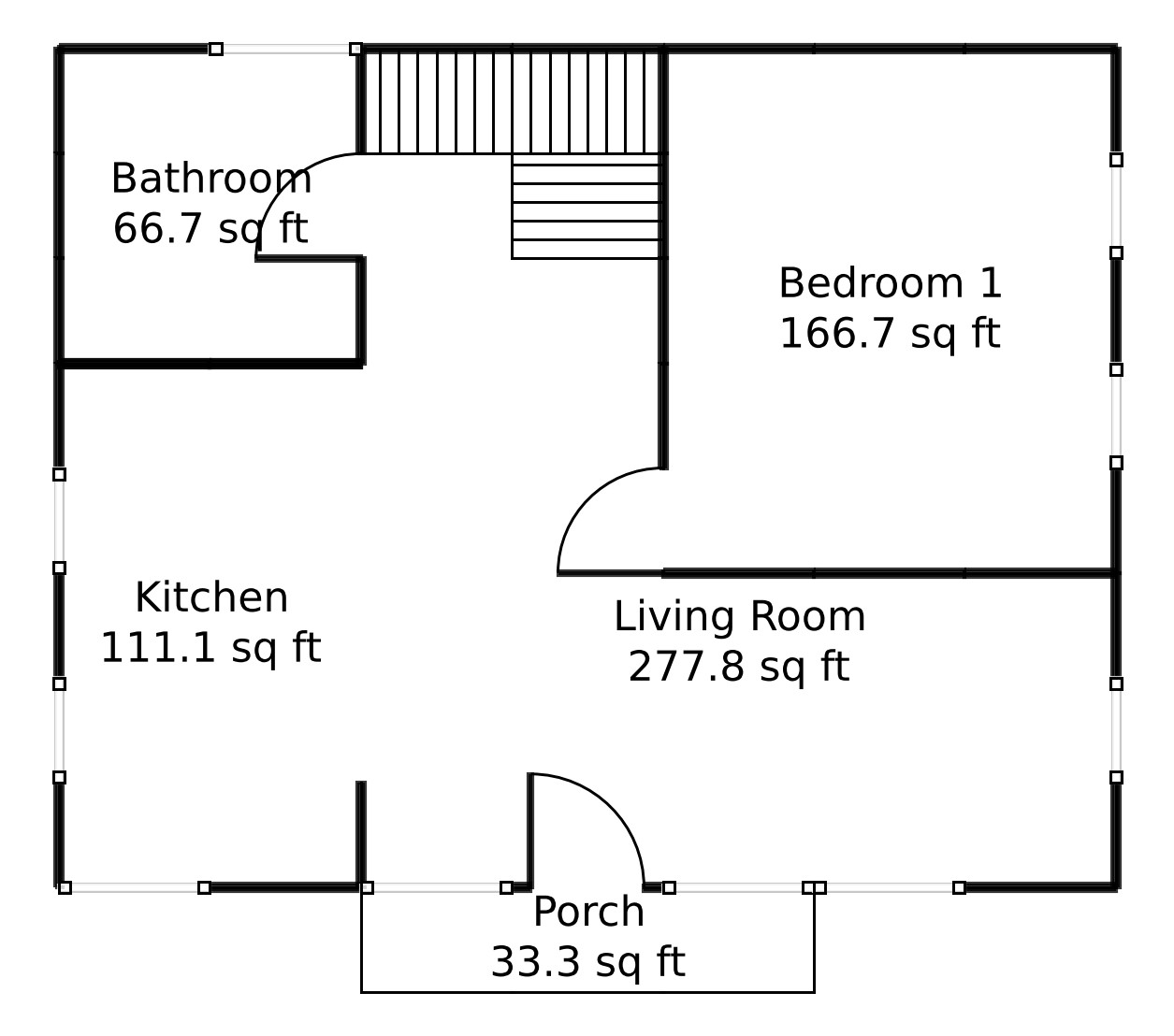
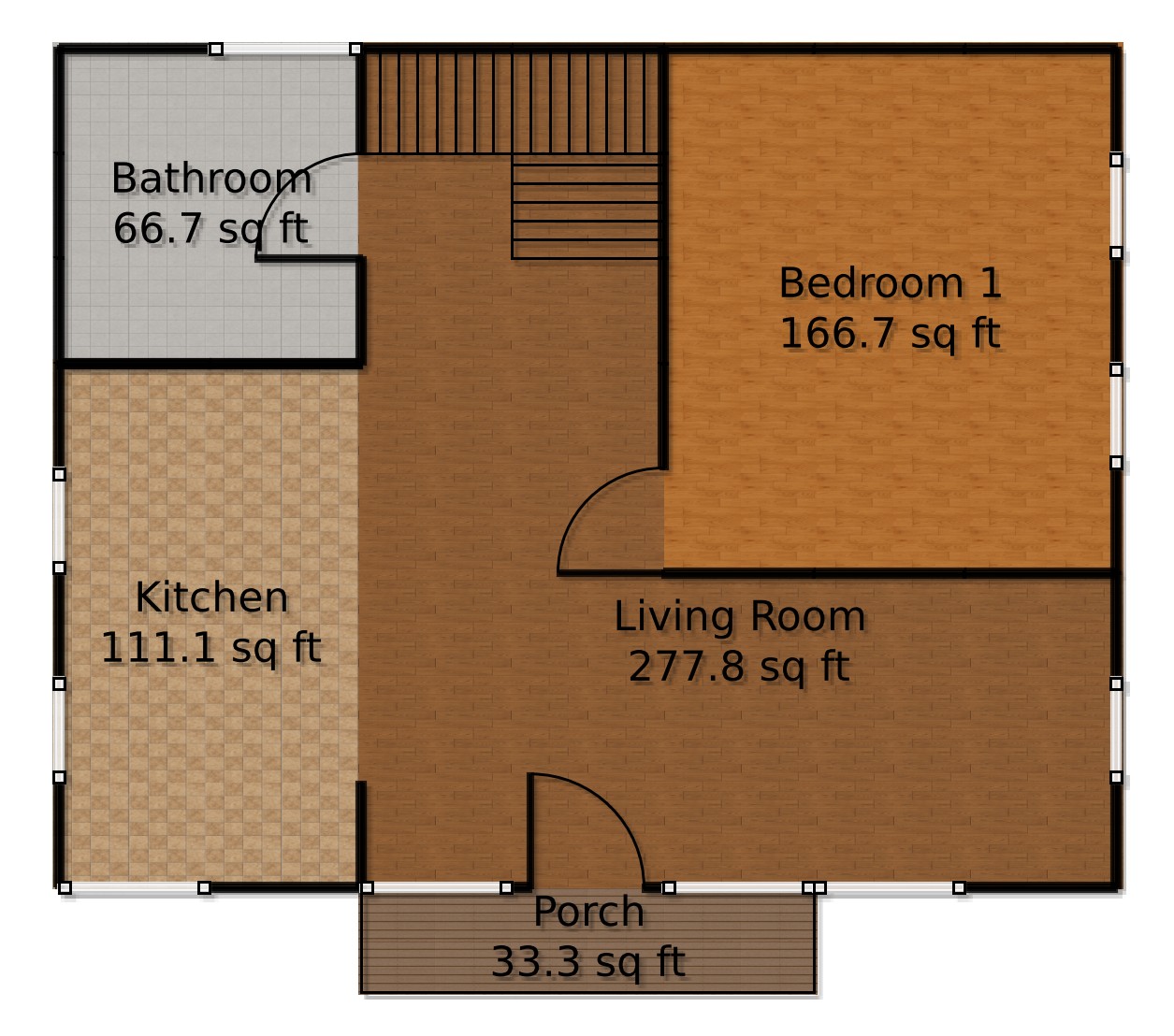
The main floor covers a cozy 655.56 square feet. It features an expansive living room occupying 277.78 sq ft, where you can unwind after a long day. The kitchen, a chef’s dream, boasts 111.11 sq ft of culinary potential.
Bedroom 1 offers 166.67 sq ft of comfort, perfect for drifting into dreams. A bathroom of 66.67 sq ft ensures convenience, while a charming 33.33 sq ft porch provides the perfect spot for morning coffee.
Upper Floor
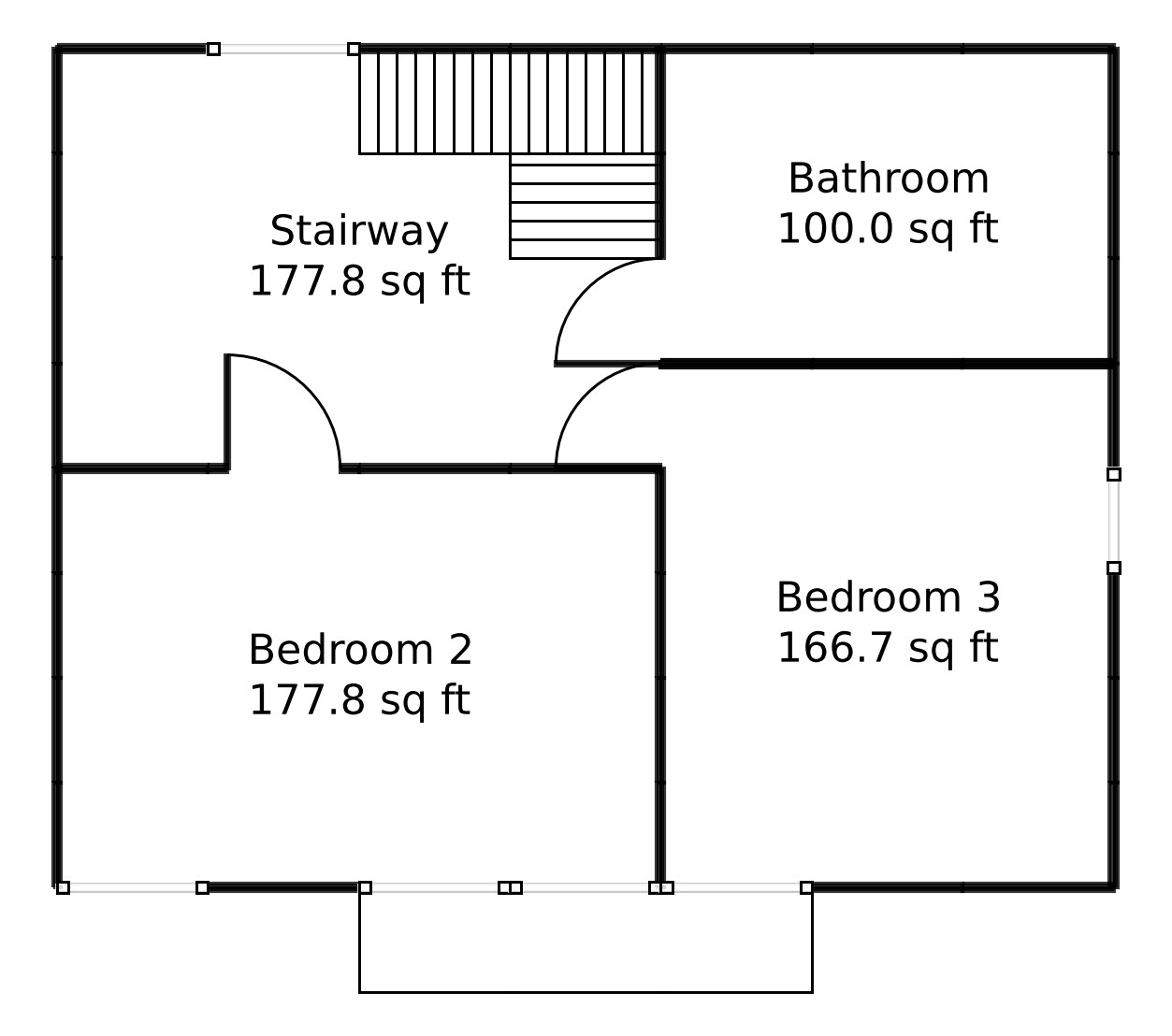
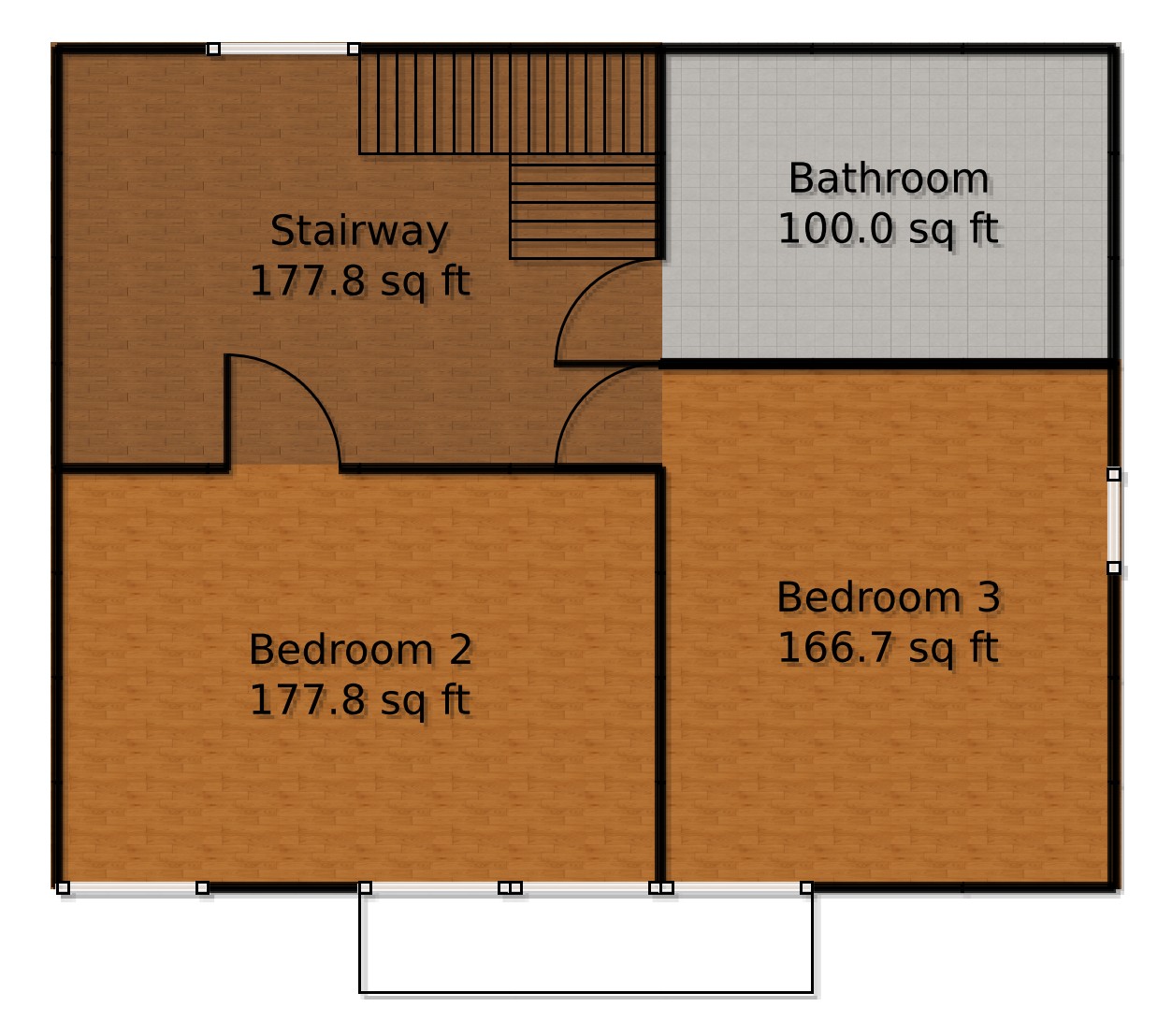
Things get even more interesting upstairs with a total area of 622.22 sq ft. A grand stairway of 177.78 sq ft promises dramatic entrances (or exits). The bathroom upstairs, measuring 100 sq ft, matches your downstairs throne room in style and function.
Bedroom 2 and Bedroom 3 are spacious gems, covering 177.78 sq ft and 166.67 sq ft, respectively. Perfect for family, guests, or a particularly pampered cat.
Table of Contents
