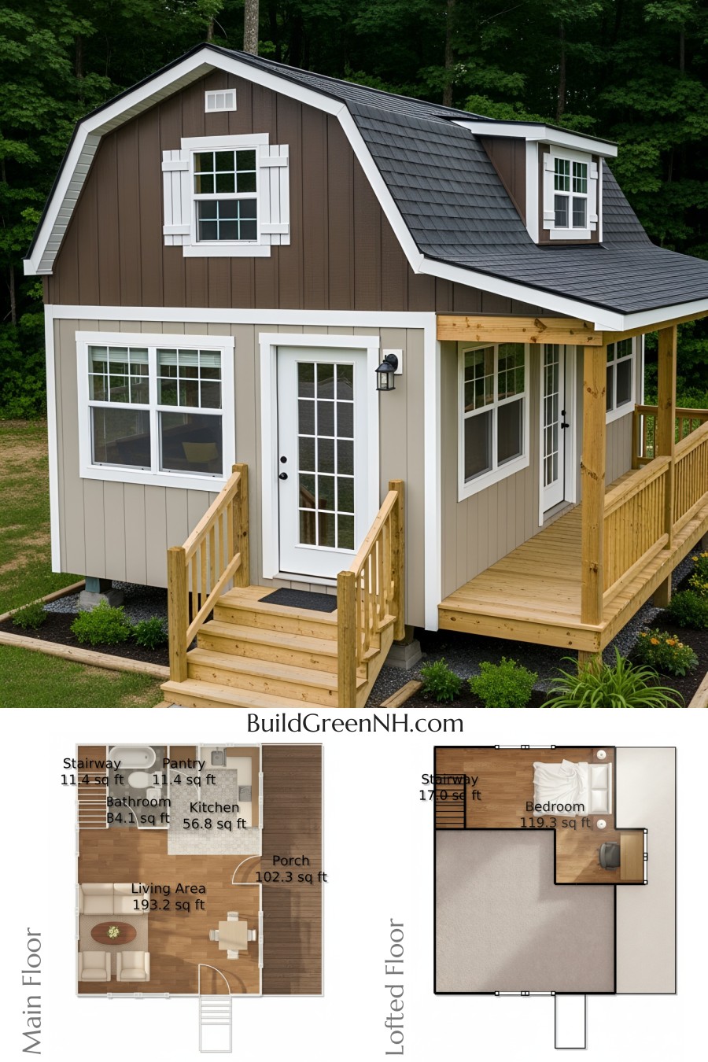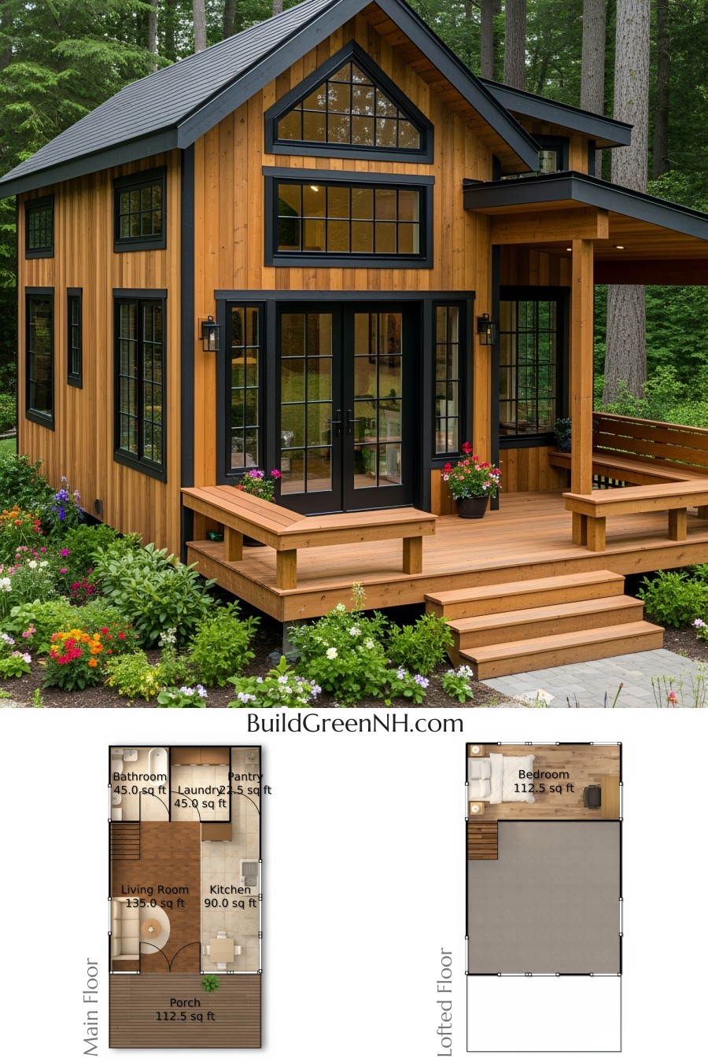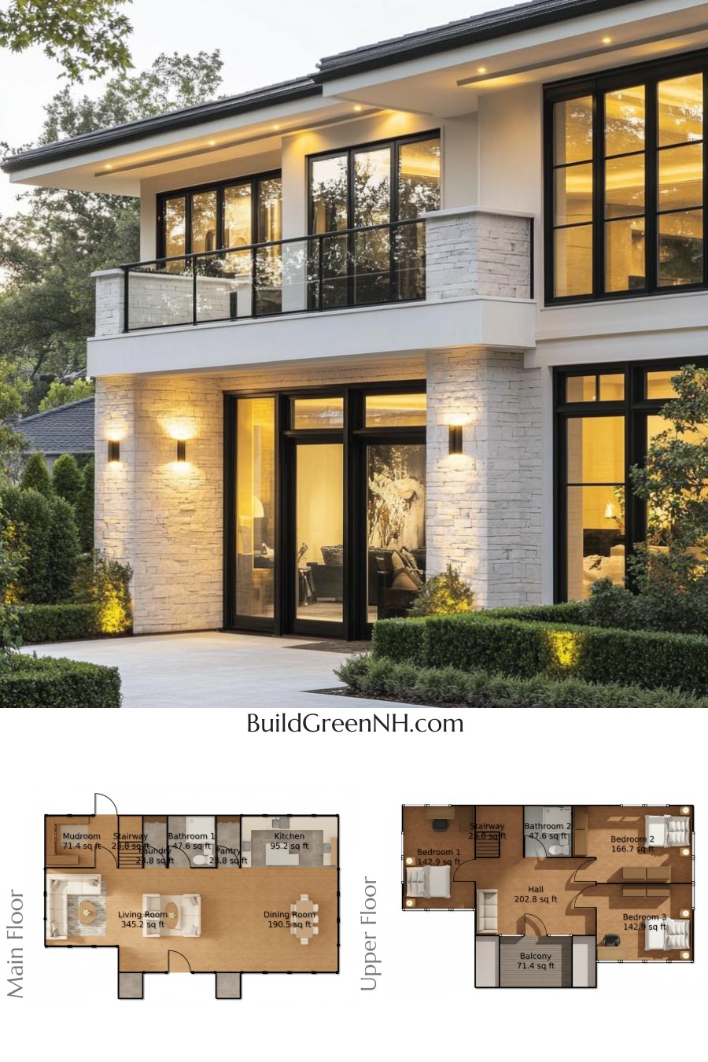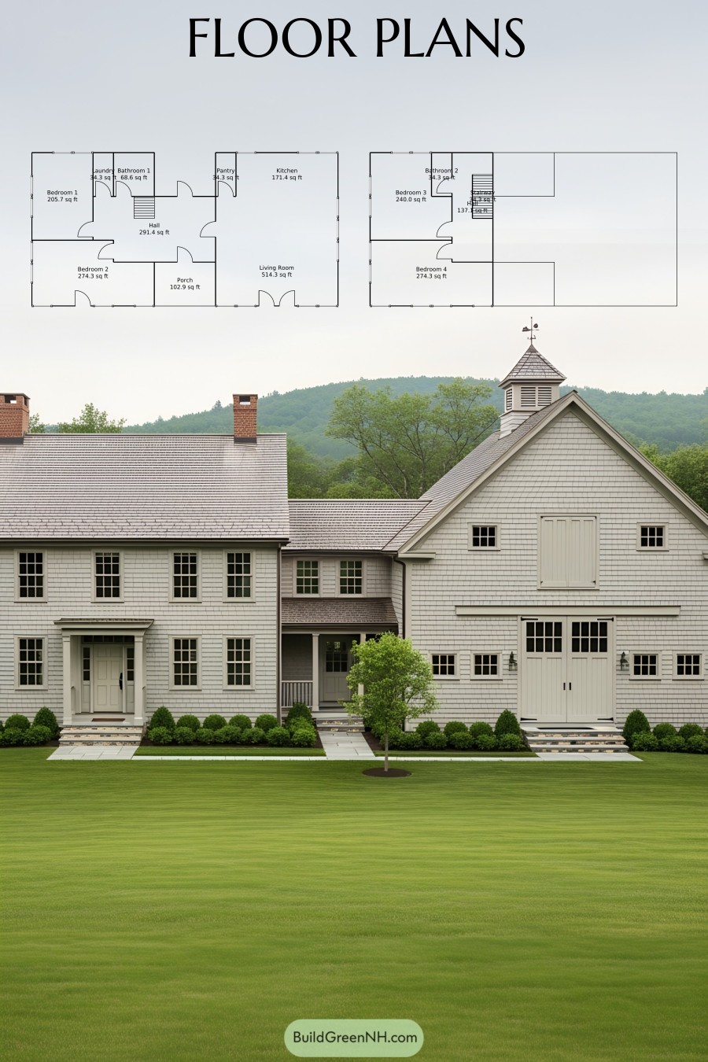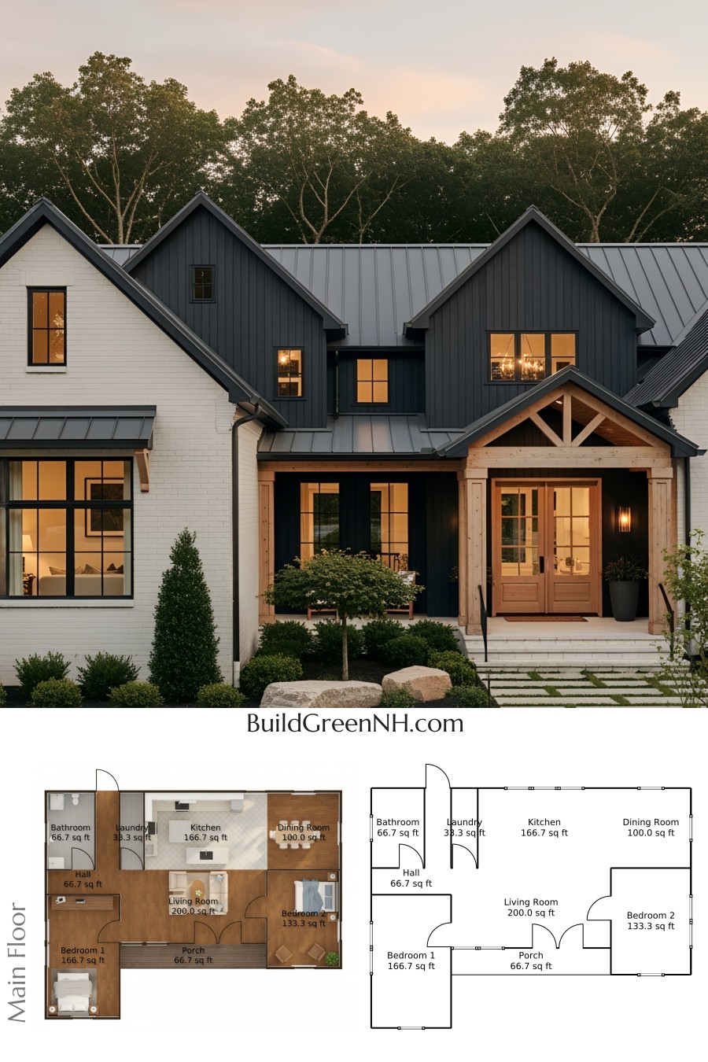Last updated on · ⓘ How we make our floor plans
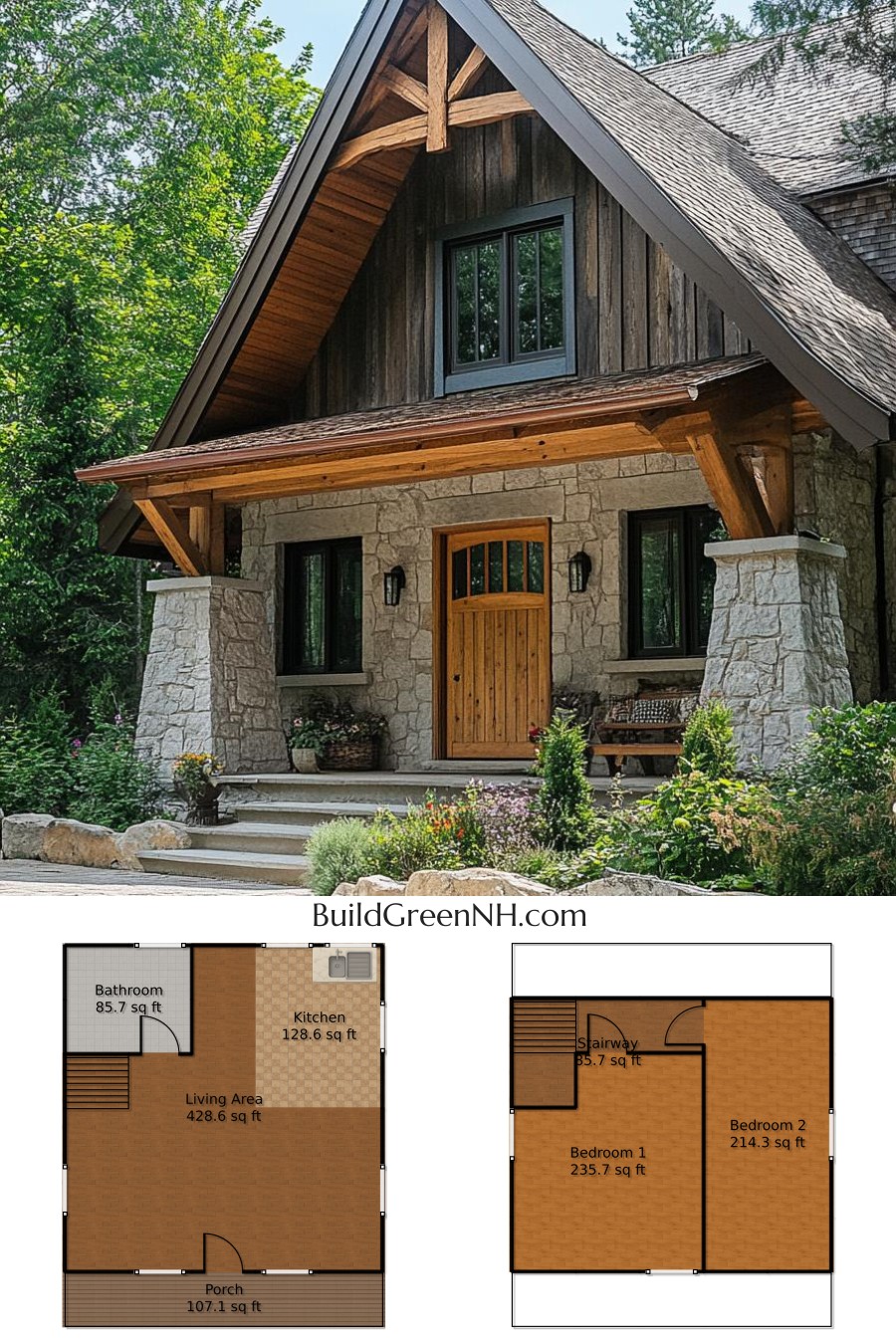
Step into this charming abode where rustic elegance meets modern comfort. The facade boasts a blend of robust stone and classic wood siding, giving it a timeless appeal. With its steep gabled roof and exposed timber beams, this house has an undeniable countryside charm. The welcoming wooden door and thoughtfully placed windows add character, making it as inviting as a warm hug on a cold day.
Below are the meticulously crafted floor plan drafts of this lovely home. They are available for download as printable PDFs. Feel free to explore every nook and cranny, minus the surprise laundry basket hiding behind the door.
- Total area: 1,285.71 sq. ft.
- Bedrooms: 2
- Bathrooms: 1
- Floors: 2
Main Floor
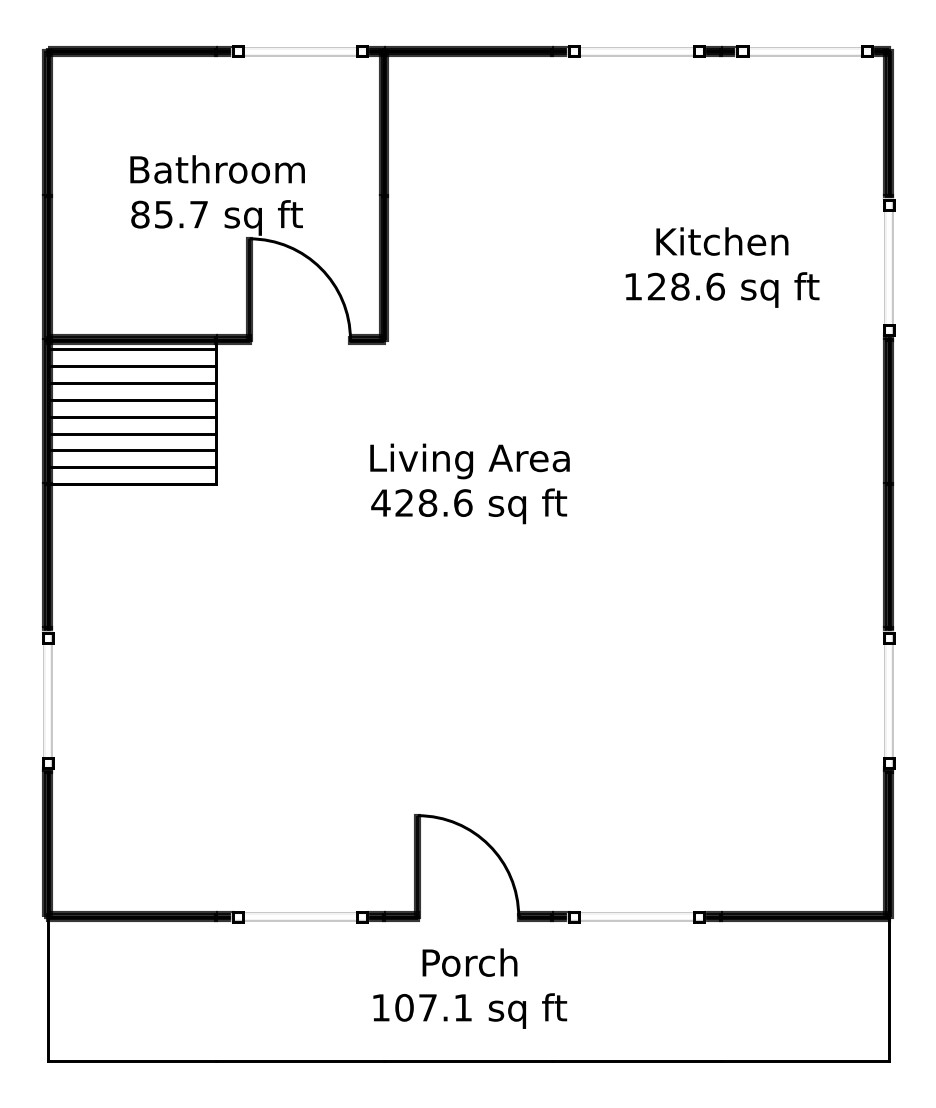
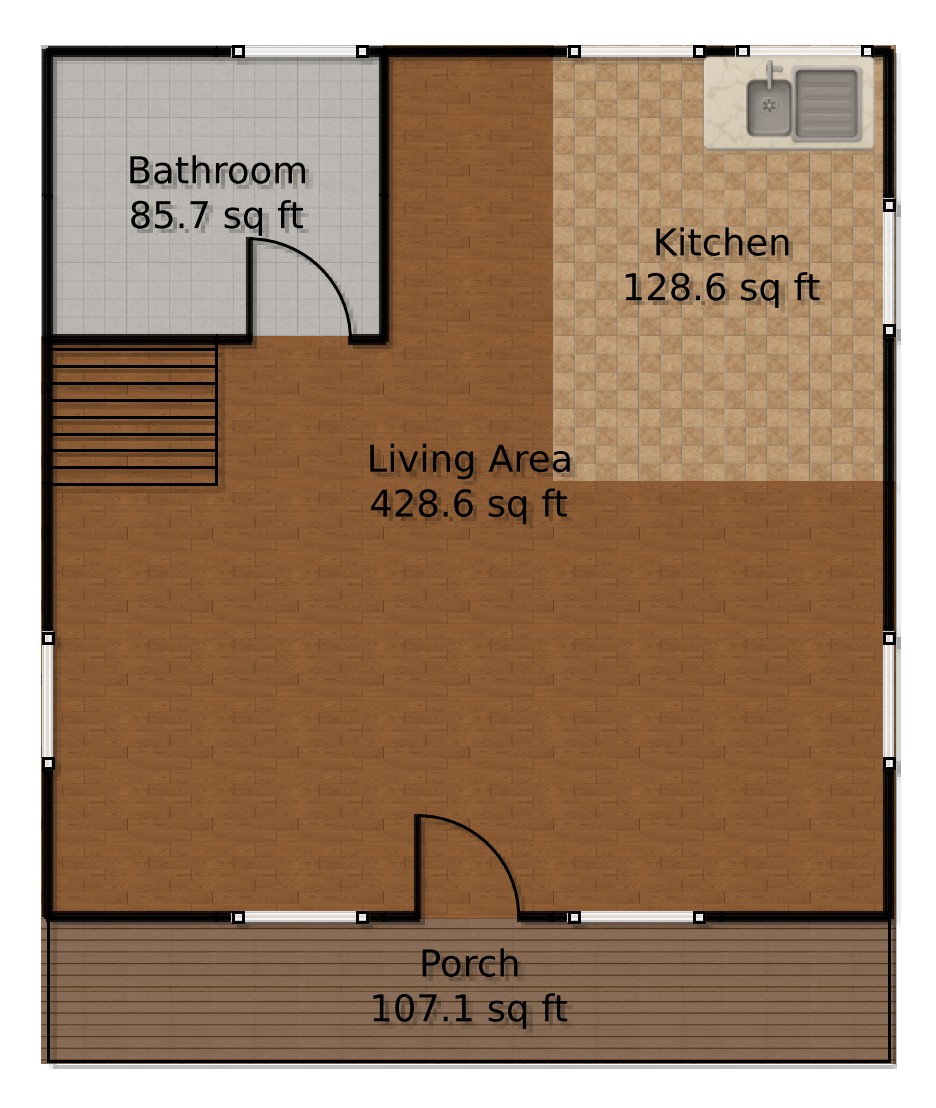
The main floor spans a generous 750 sq. ft., offering plenty of indoor and outdoor spaces for both social butterflies and cozy introverts. The living area, at approximately 429 sq. ft., is a perfect venue for a dance-off or a quiet movie night. The 129 sq. ft. kitchen will inspire culinary adventures, or at least ensure you never misplace the cereal. A convenient 86 sq. ft. bathroom keeps things comfortable. An outdoor porch of 107 sq. ft. lets you relish the sunrise or the neighbor’s gardening antics.
Upper Floor
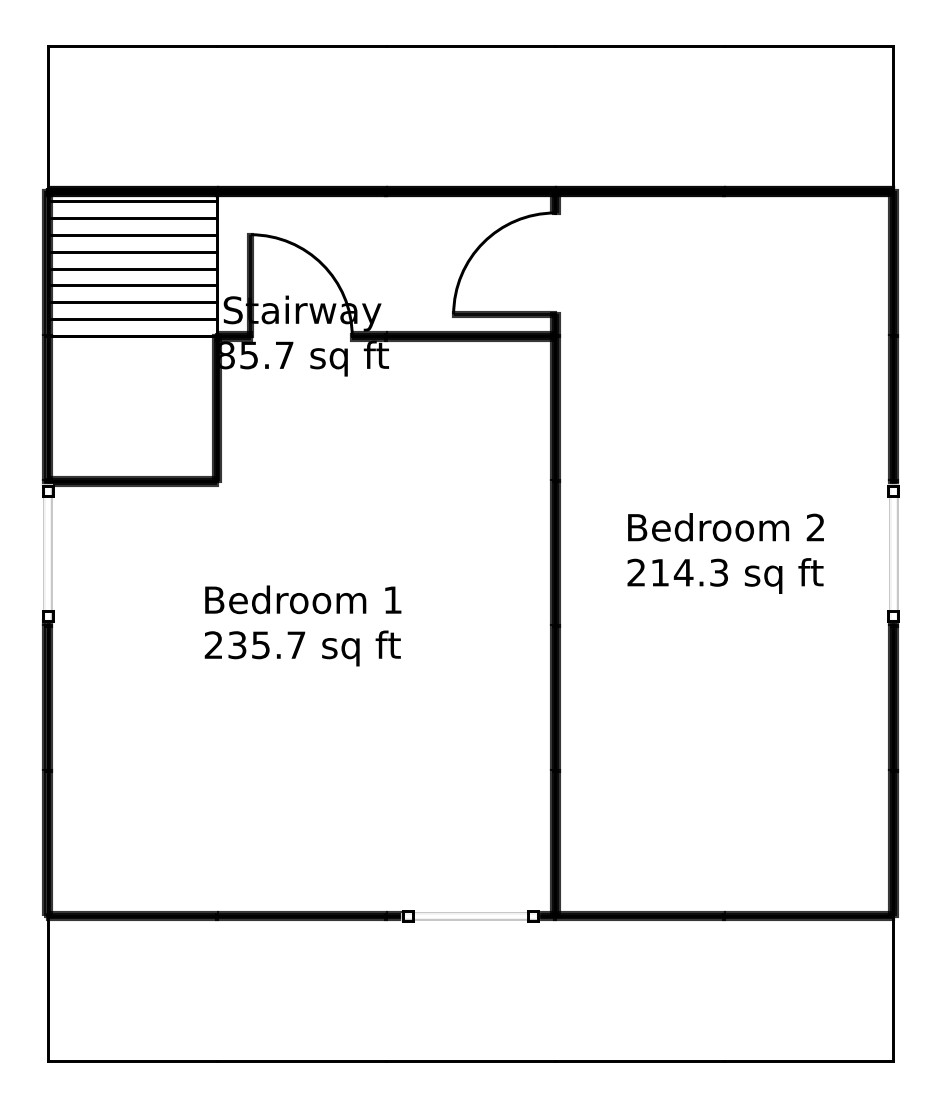
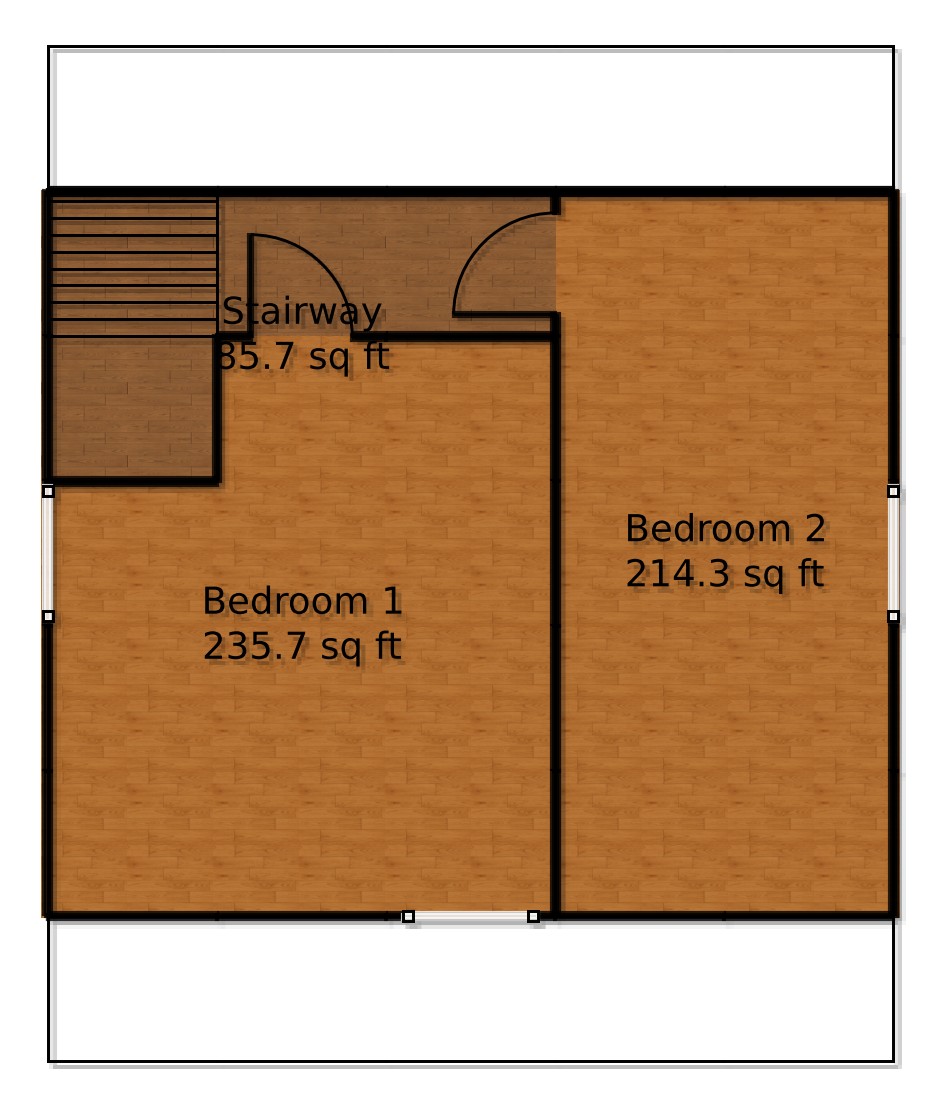
Ascend to the upper floor and discover the 536 sq. ft. retreat. Bedroom 1 offers 236 sq. ft. of peace, perfect for sleep or simply staring into space.
Bedroom 2, slightly cozier at 214 sq. ft., is ideal for dreaming or hiding away. The stairway takes up 86 sq. ft., offering ample opportunity for dramatic entrances or quick escapes.
Table of Contents
