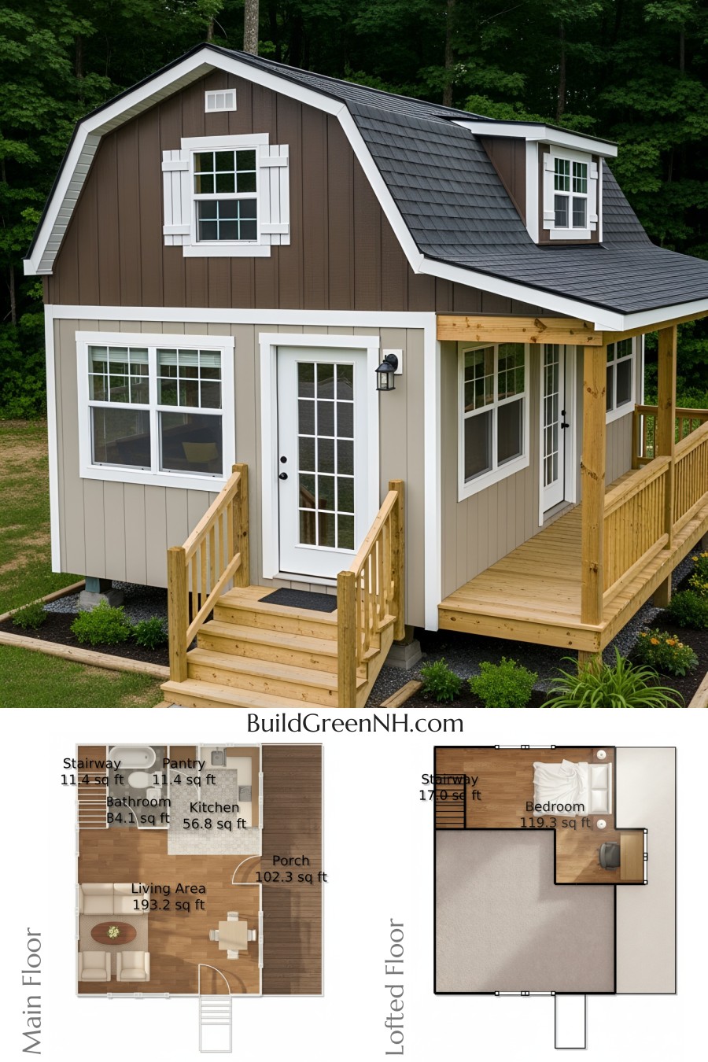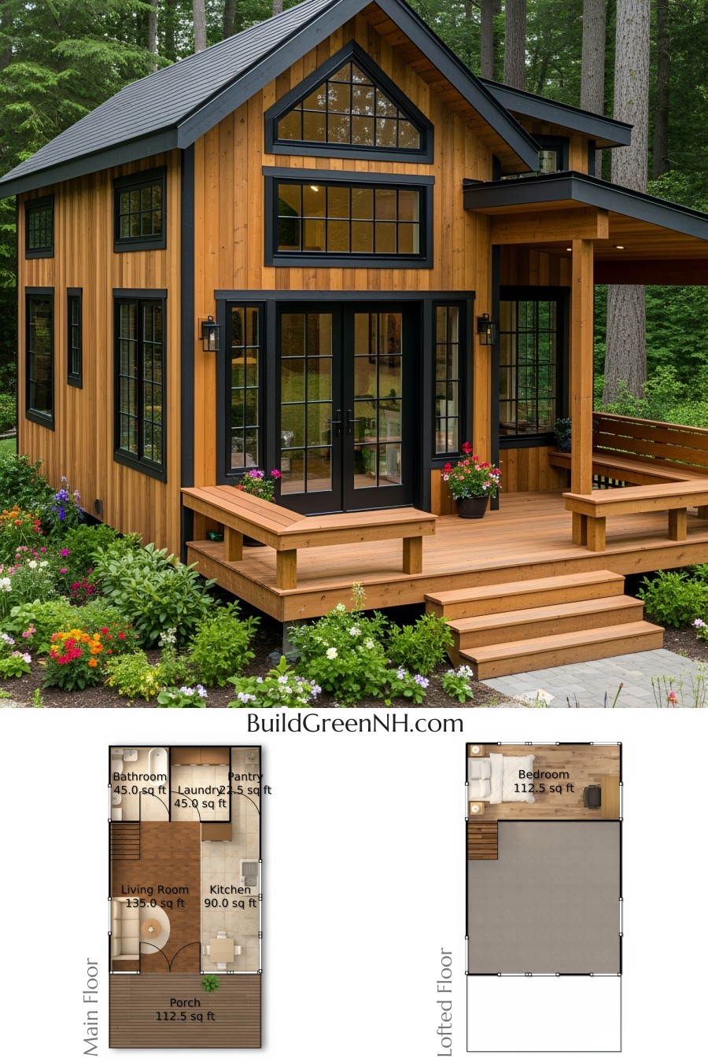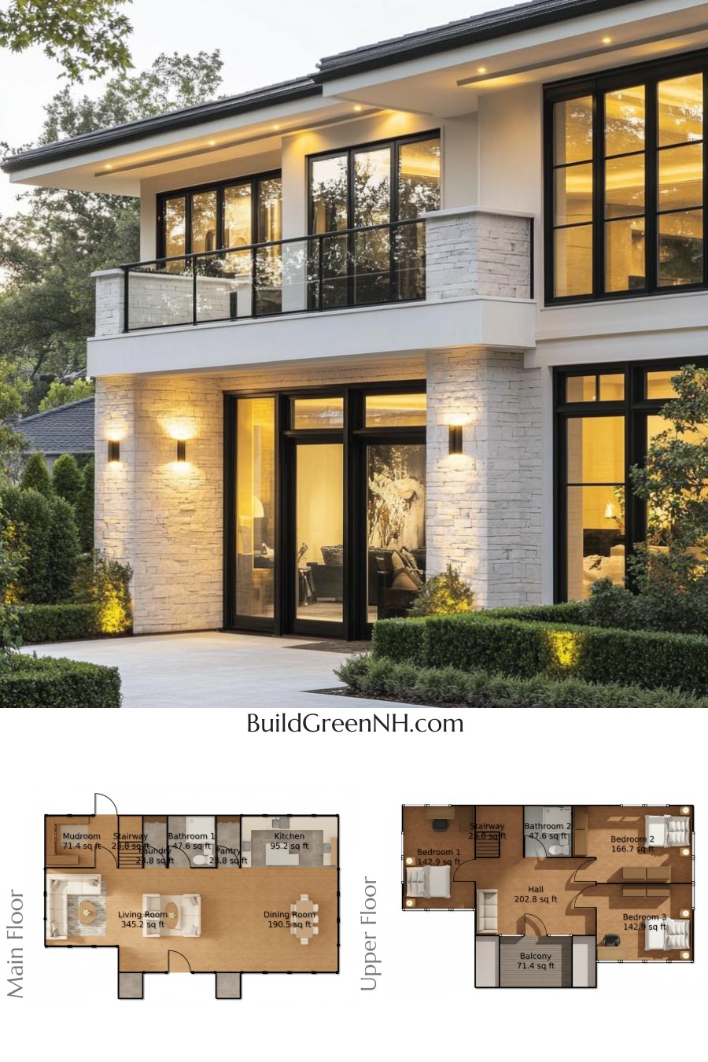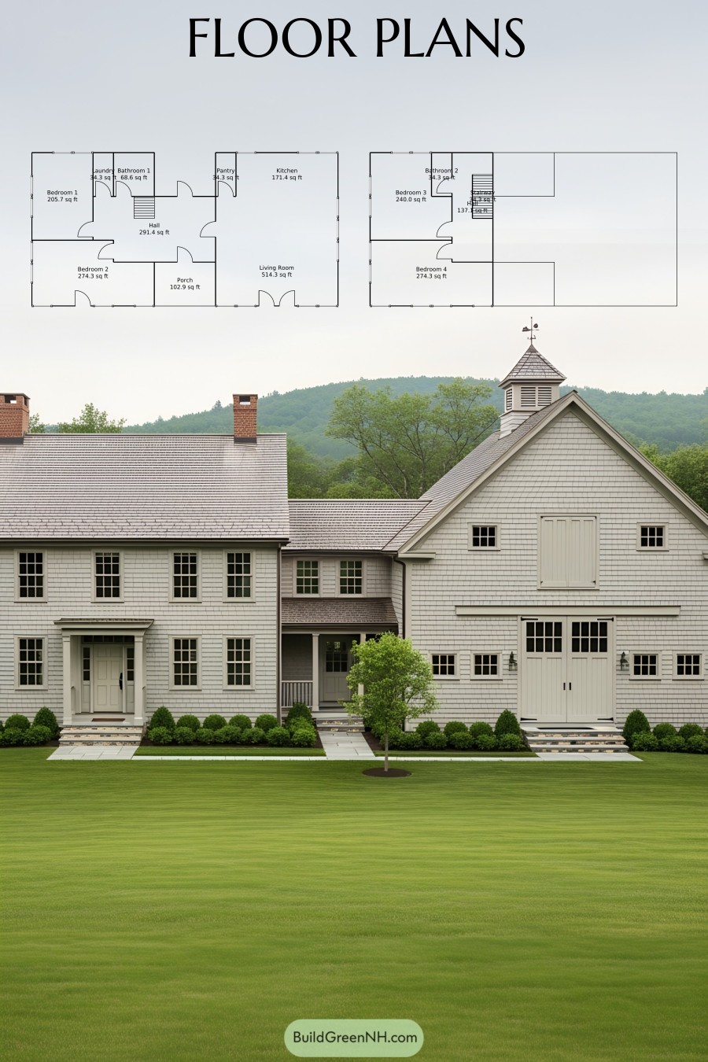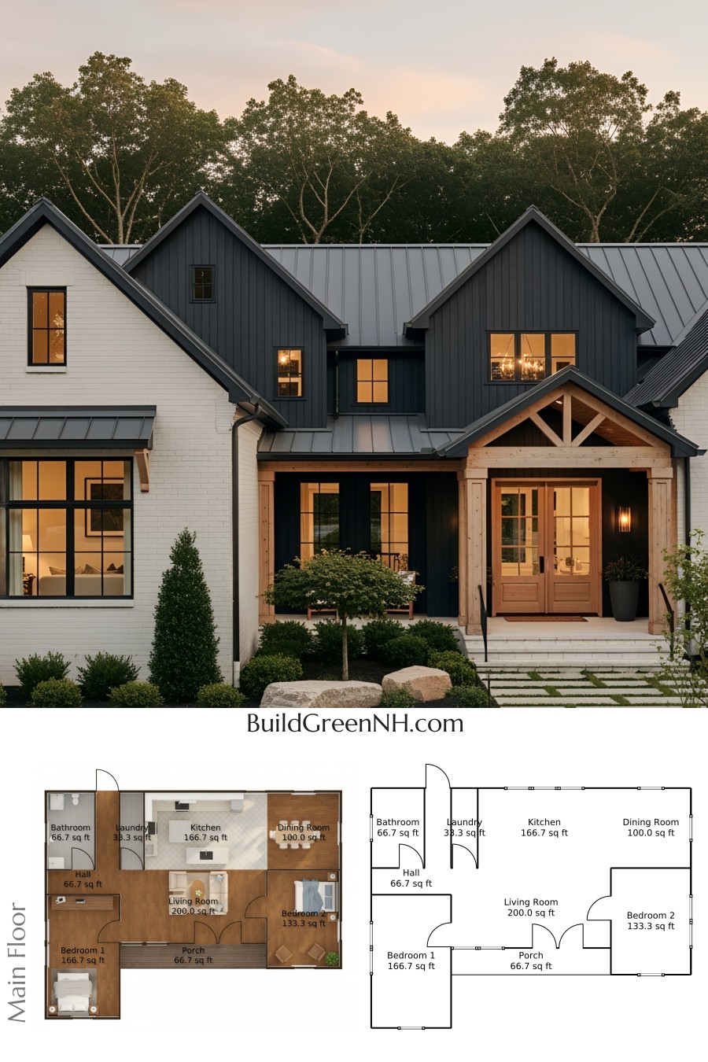Last updated on · ⓘ How we make our floor plans
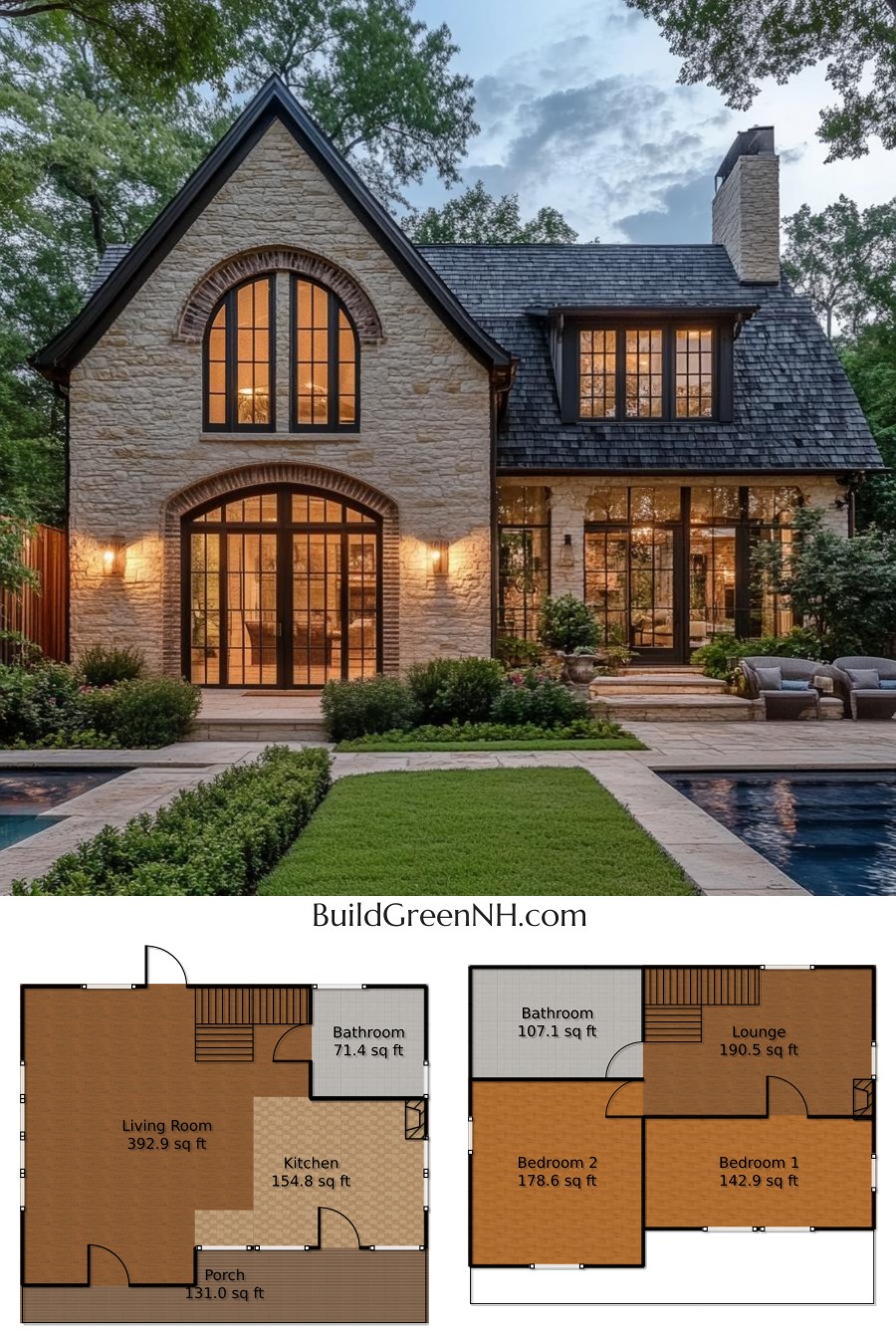
Imagine a charming house with a facade that whispers elegance. Its architecture blends traditional and modern styles, creating a timeless look. The stone siding provides a robust yet inviting appearance, like it’s been hugging the community for generations.
The roof is clothed in tasteful shingles, a dark crown that perfectly complements its light-toned walls. Admire those arched windows – aren’t they just begging to let the sunshine in?
Below you will find the floor plan drafts of this lovely abode. They’re available for download as printable PDFs, so you know exactly where to place your favorite bean bag chair. Or an indoor cactus; we don’t judge!
- Total Area: 1369.05 sq ft
- Bedrooms: 2
- Bathrooms: 2
- Floors: 2
Main Floor
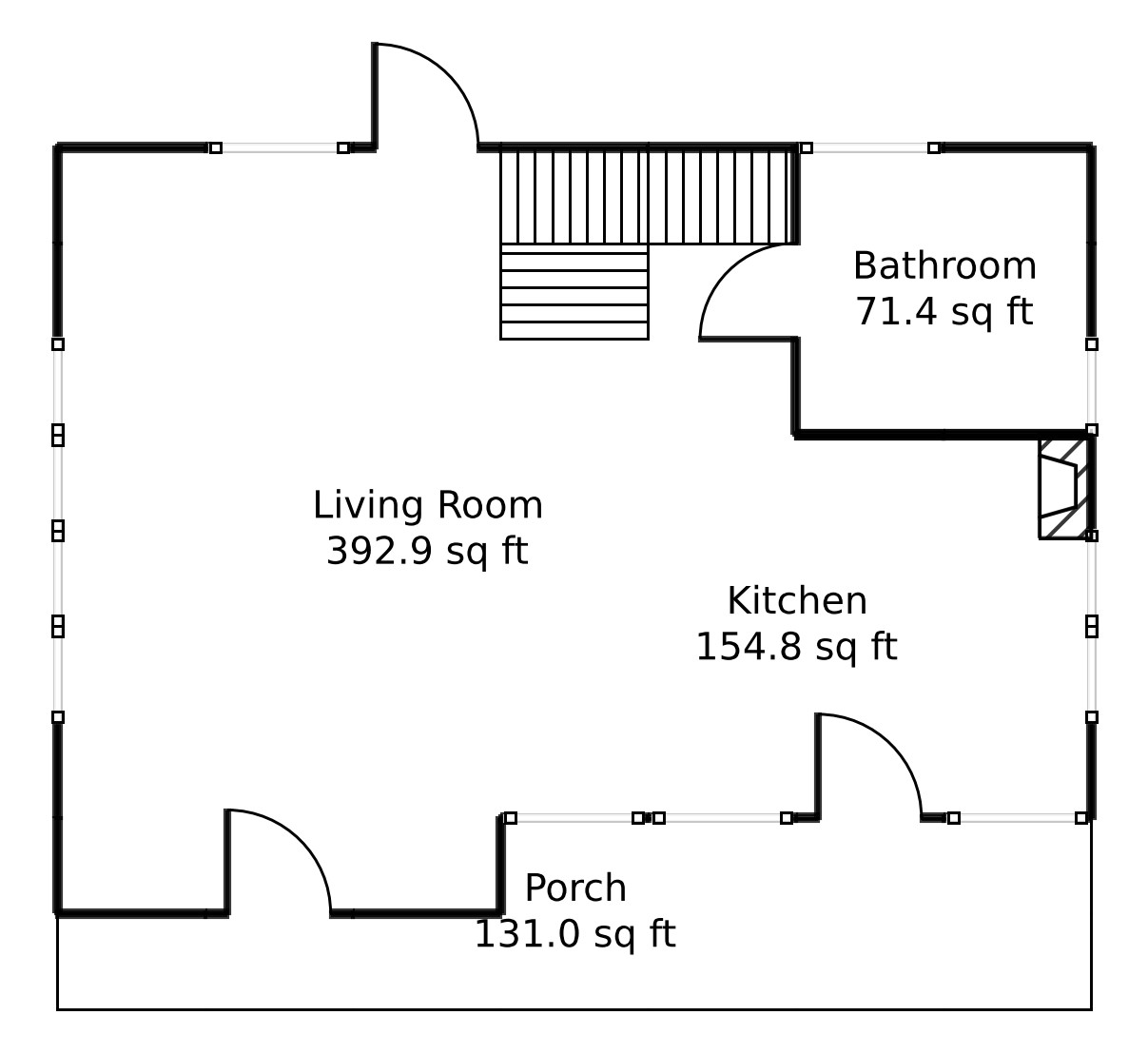
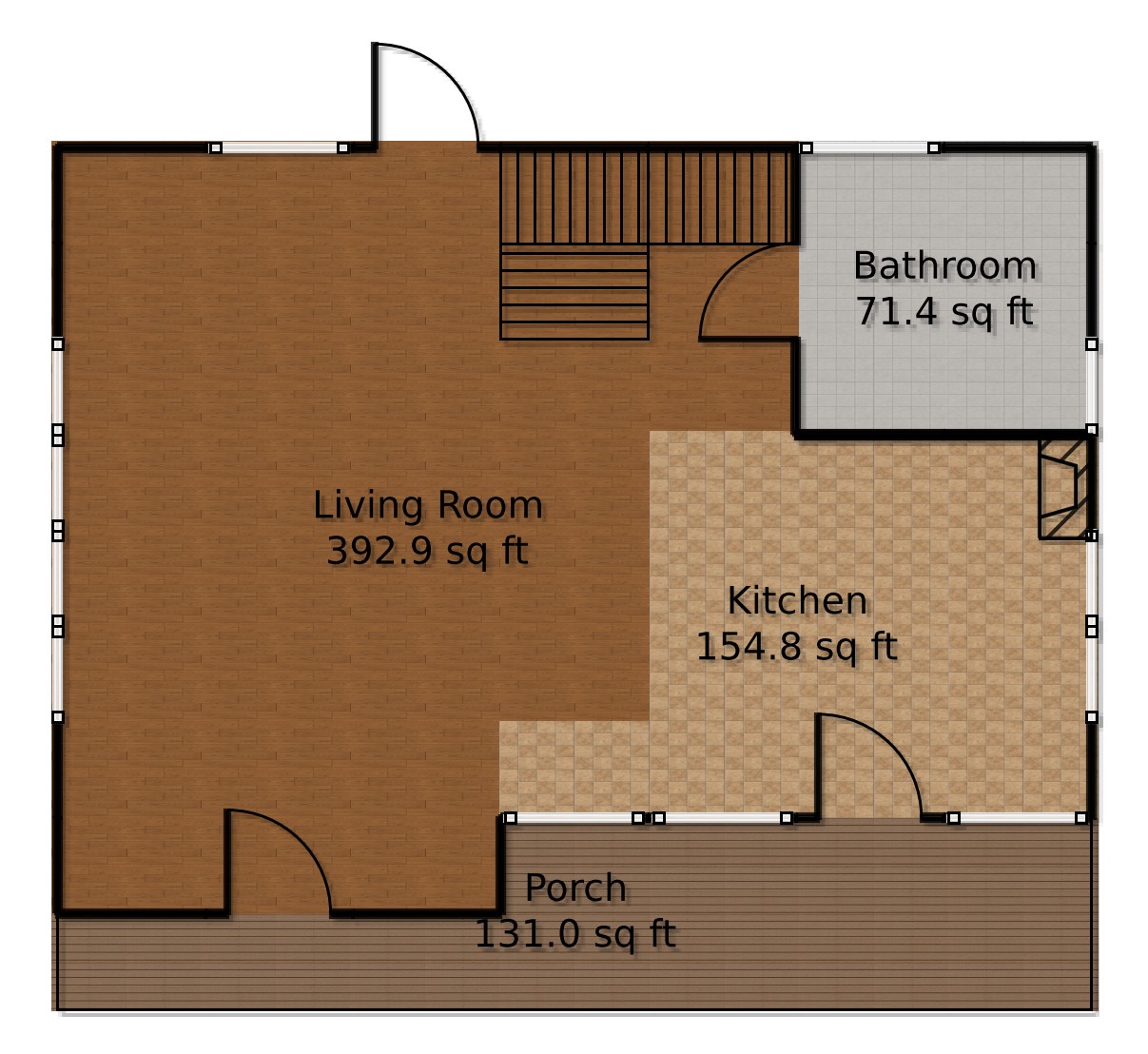
The main floor, with its 750 sq ft of space, is where the heart of the home beats strongest. The living room stretches across 392.86 sq ft, offering ample space for your grand magic carpet – or simply a cozy gathering with friends. The kitchen is 154.76 sq ft of culinary inspiration, ensuring you can whip up snacks with room to spare for your spice rack. The bathroom, at 71.43 sq ft, is compact yet functional. Step outside onto the 130.95 sq ft porch, where morning coffees on summer days feel just right.
Upper Floor
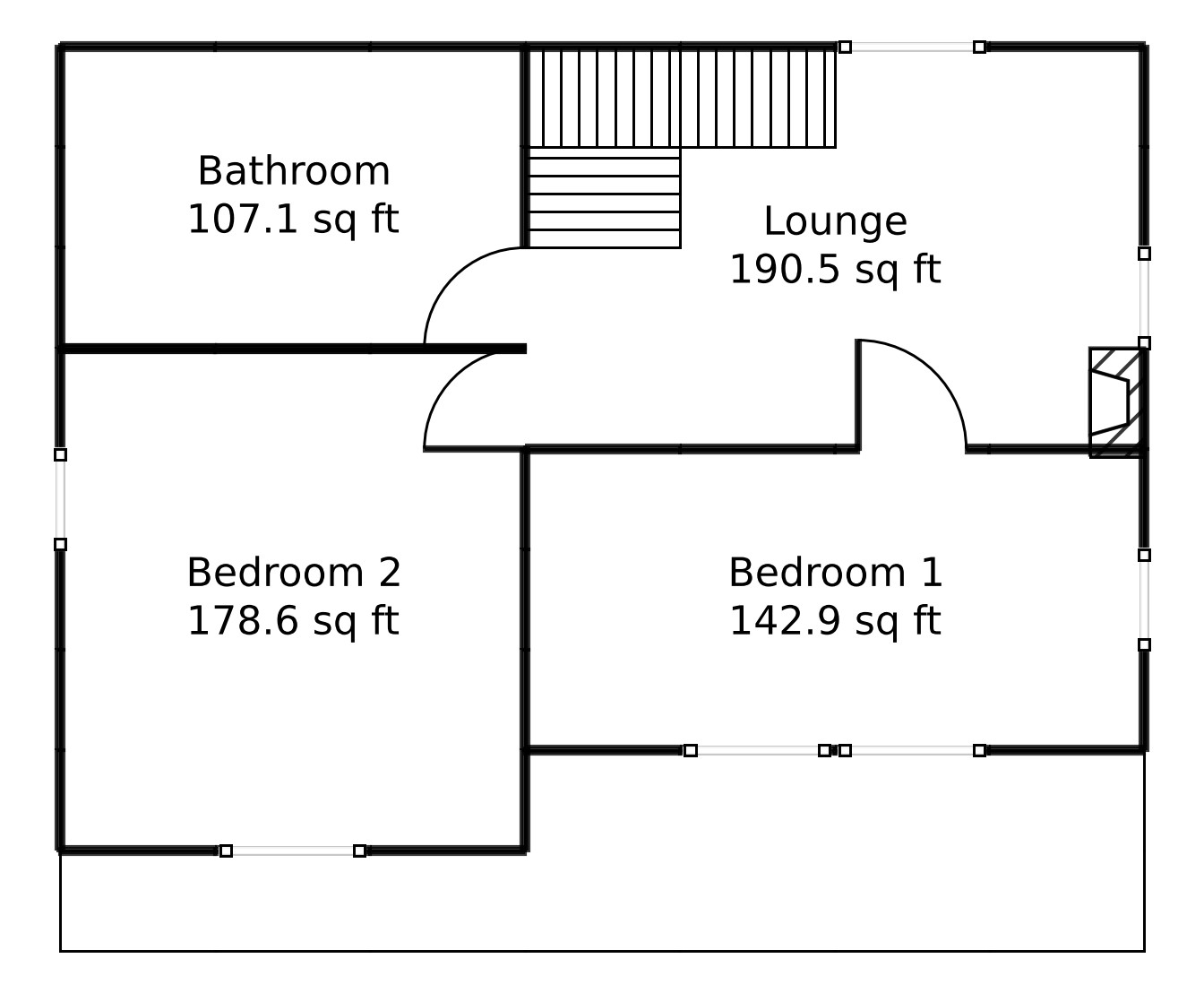
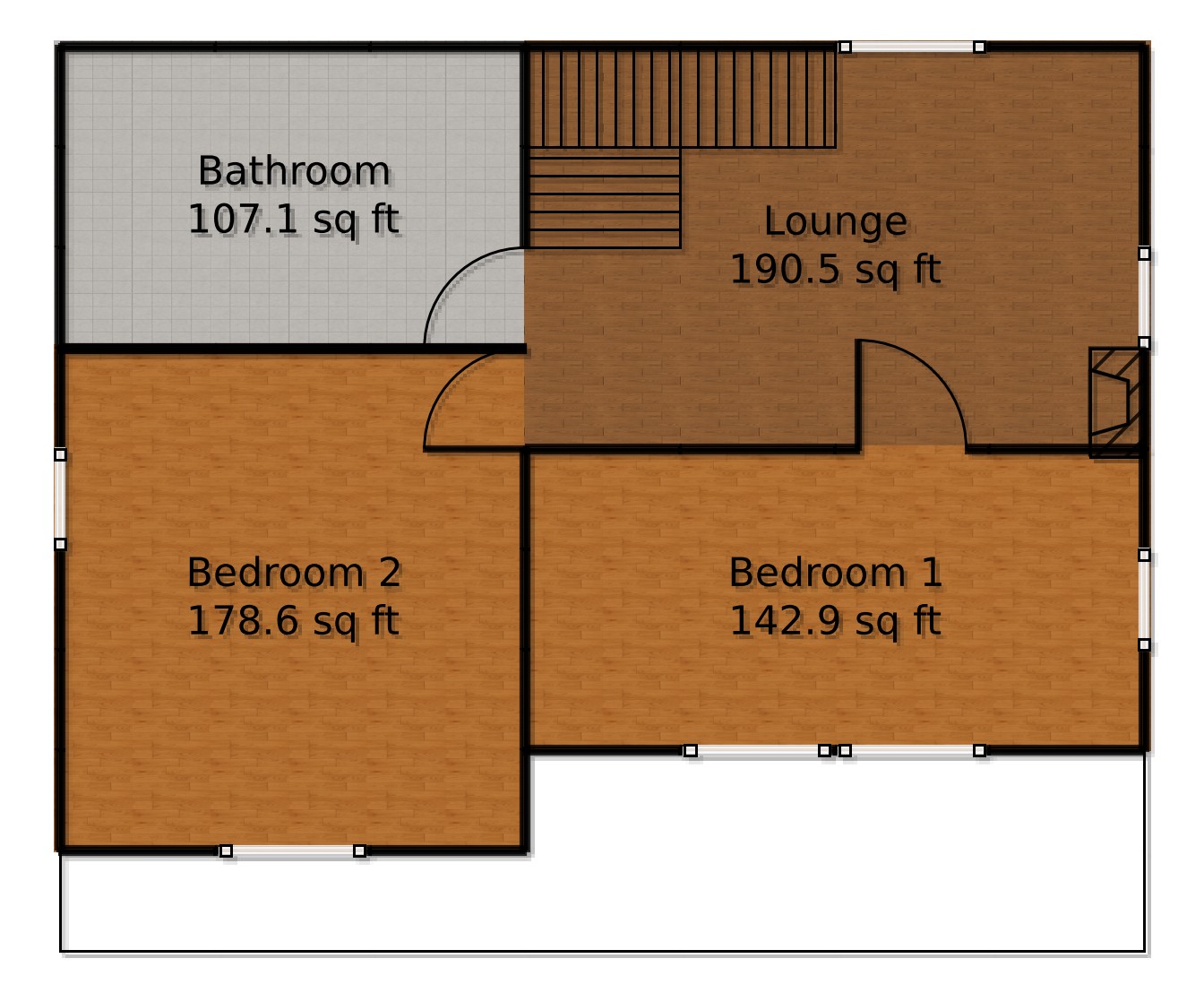
Ascend to the upper floor, spread across 619.05 sq ft. The lounge, 190.48 sq ft in size, invites relaxation with a side of naps. The bathroom, at 107.14 sq ft, is a close second to the lounge in luxury.
Two bedrooms grace this floor: Bedroom 1, at 142.86 sq ft, is perfectly proportioned for dreams both big and small, while Bedroom 2, at 178.57 sq ft, provides a comforting retreat.
Table of Contents
