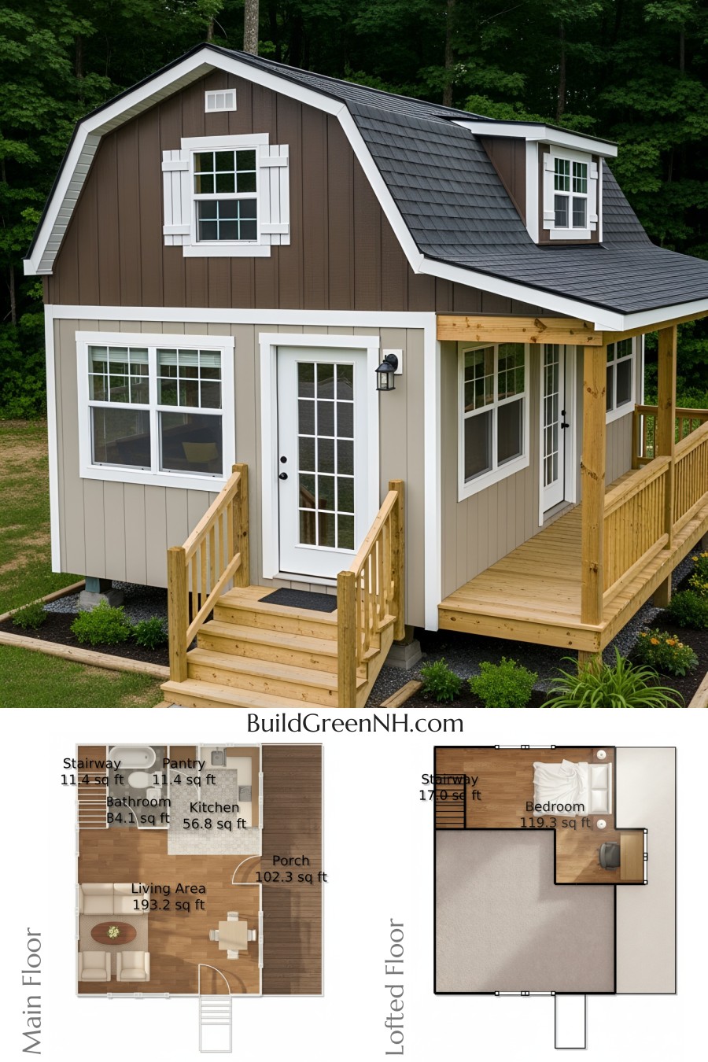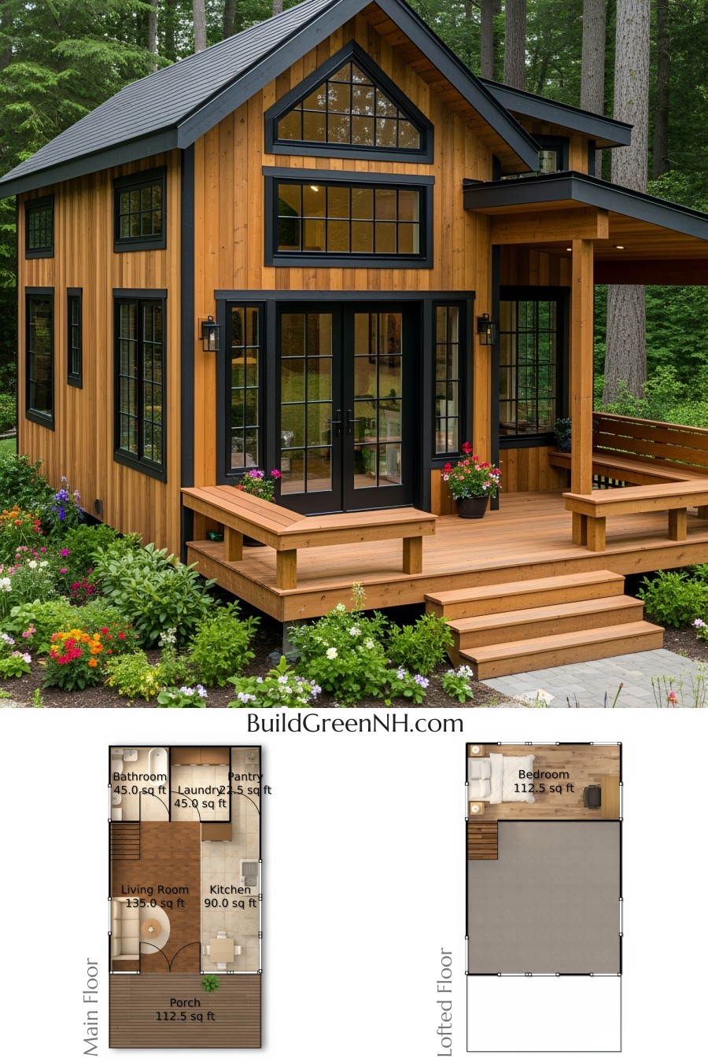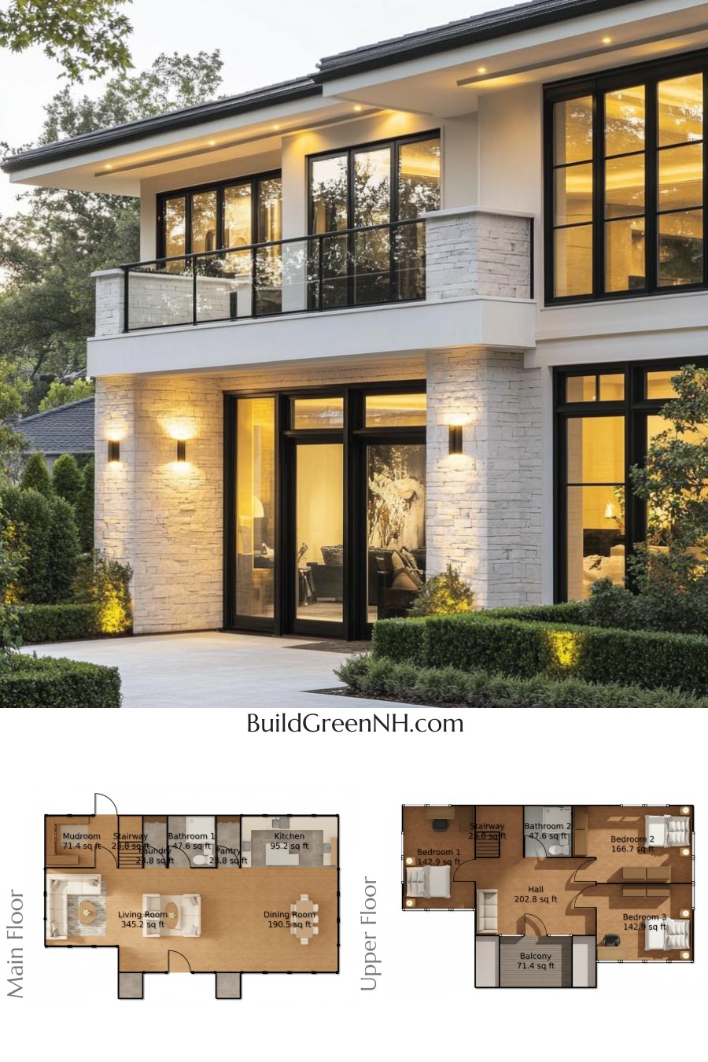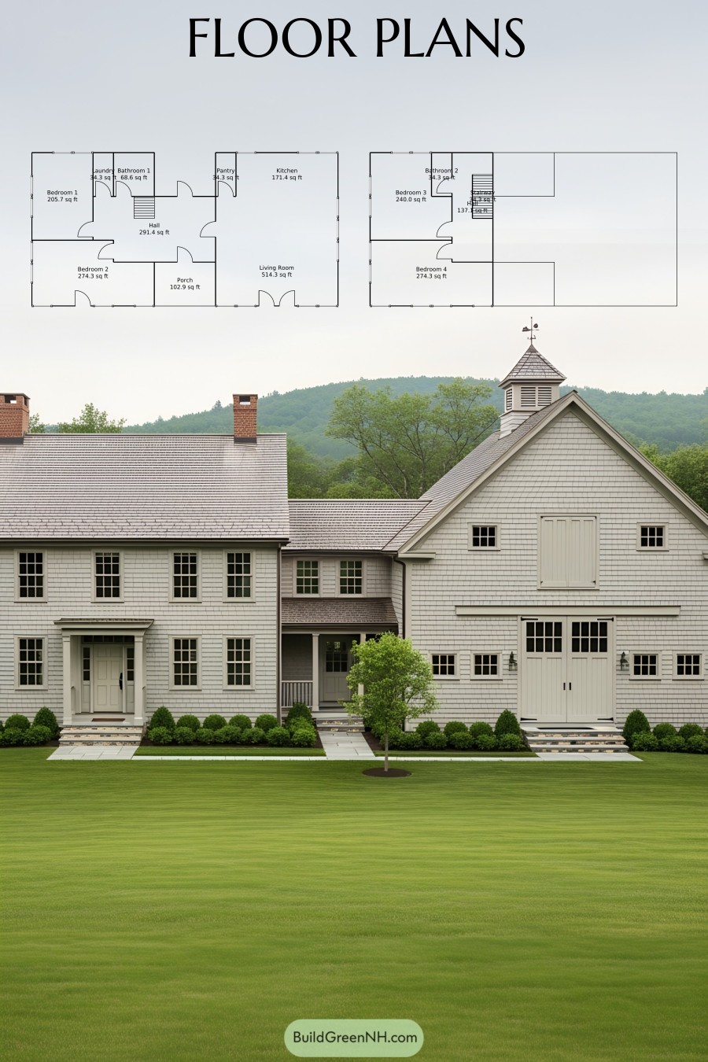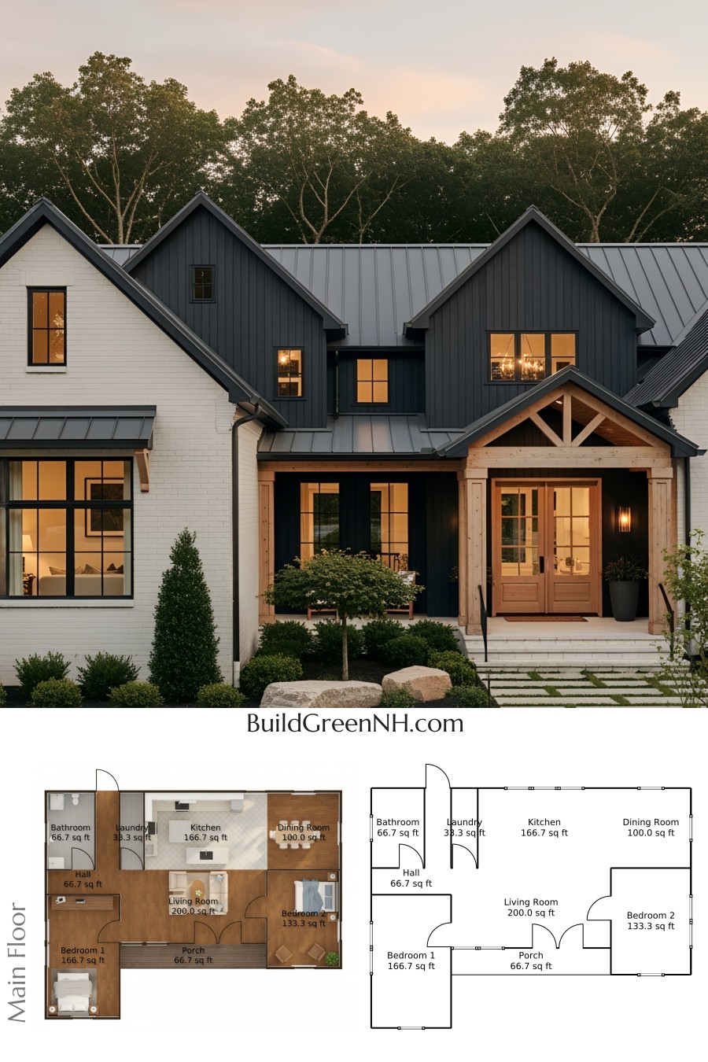Last updated on · ⓘ How we make our floor plans
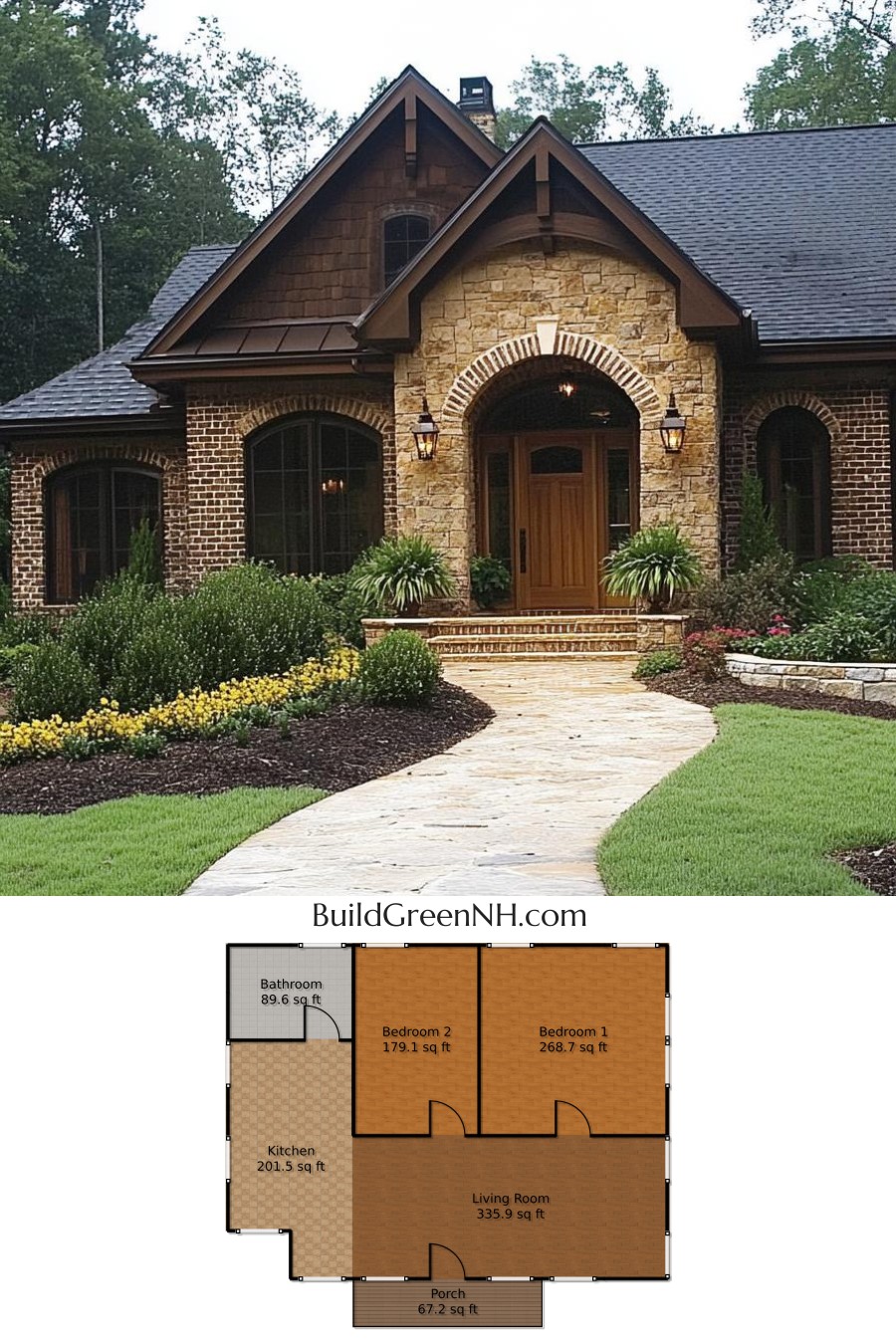
This charming house boasts a classic facade with rustic stonework and rich brick siding. Its warm wooden door invites you into a cozy embrace, while the elegant arched windows add a touch of sophistication.
The sloping roof, dressed in handsome grey shingles, crowns the structure, offering both style and practicality. It’s the kind of house that could make you want to hug a tree and bake cookies simultaneously.
These are floor plan drafts of this delightful abode, available for download as printable PDFs. Perfect for anyone who wants to plan their future dream home or simply admire the architectural magic on paper.
- Total Area: 1142 sq ft
- Bedrooms: 2
- Bathrooms: 1
- Floors: 1
Main Floor
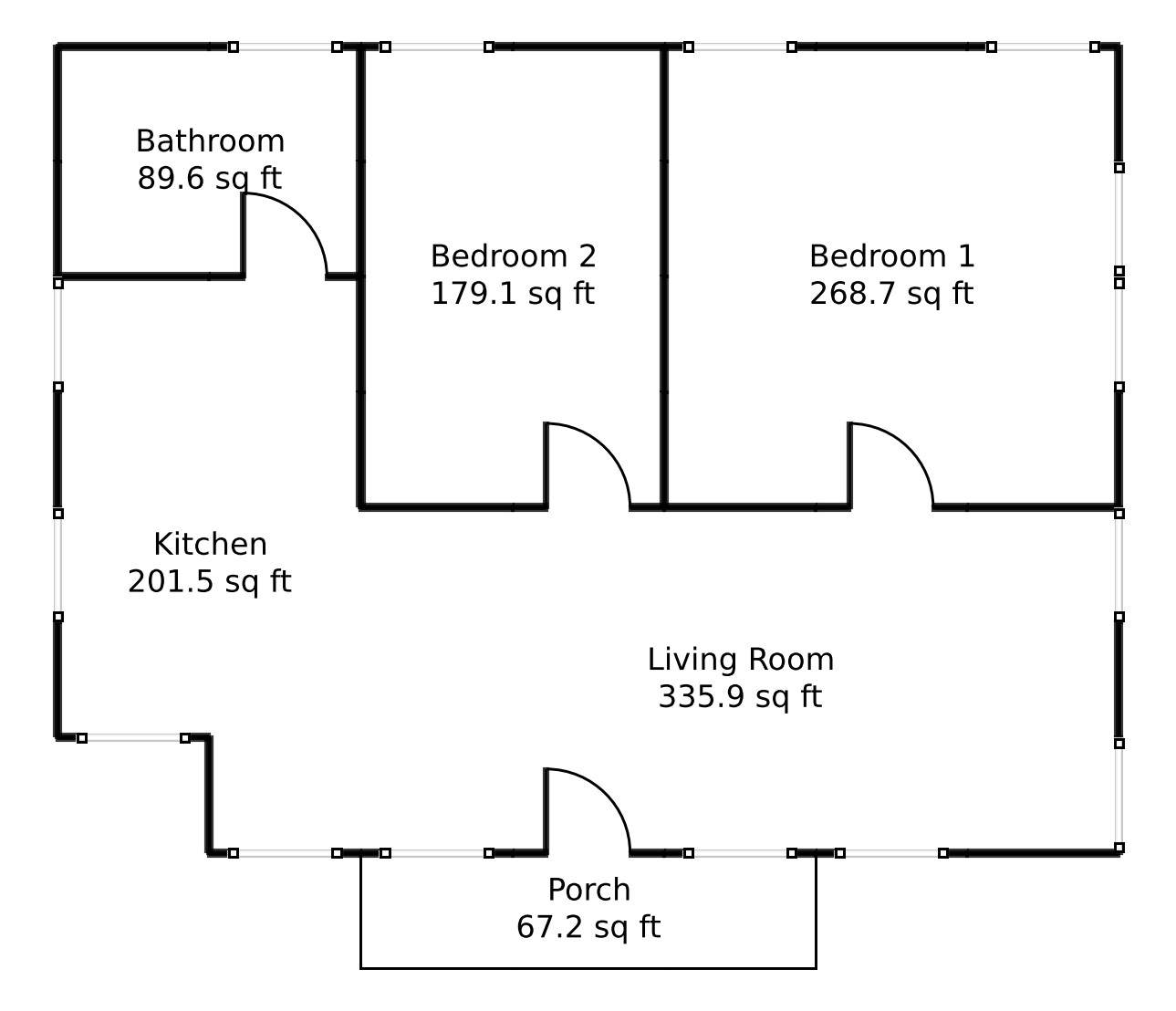
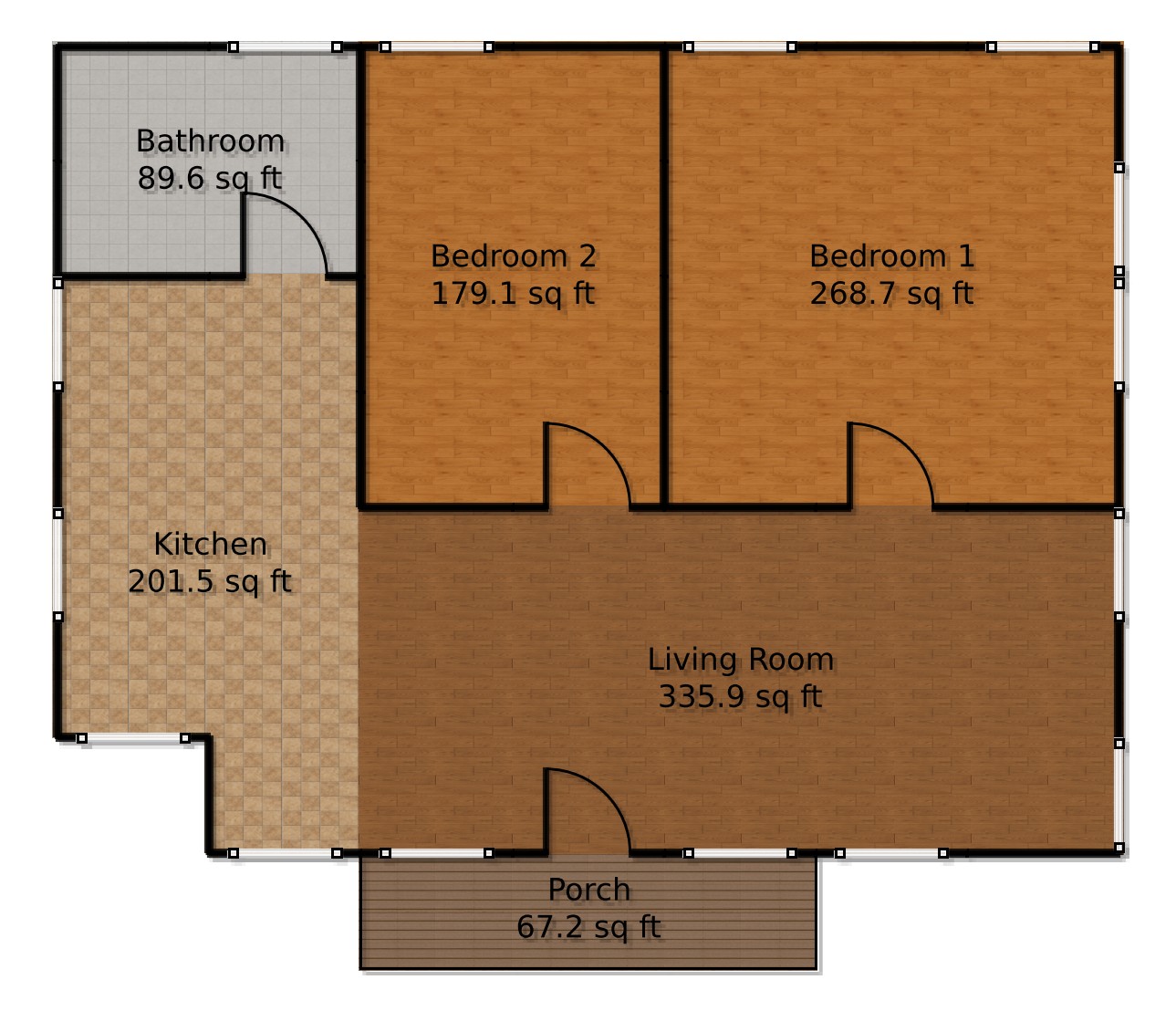
Welcome to the expansive main floor, covering a total area of 1142 square feet. The spacious living room, measuring 336 sq ft, is perfect for movie marathons or spontaneous dance parties.
The kitchen, at 202 sq ft, is where culinary dreams come to life. It’s just the right size for experimenting with sourdough—or giving up and microwaving last night’s pizza.
Bedroom 1, a 269 sq ft sanctuary, invites rest and possibly lazy Sunday mornings. Adjacent is Bedroom 2, a cozy 179 sq ft, ideal for guests or that always-elusive home office.
The bathroom, compact yet functional at 90 sq ft, promises tranquility, or a quick shower battle if you’re in a rush. Finally, the 67 sq ft porch whispers hints of summer evenings and lazy afternoons.
Table of Contents
