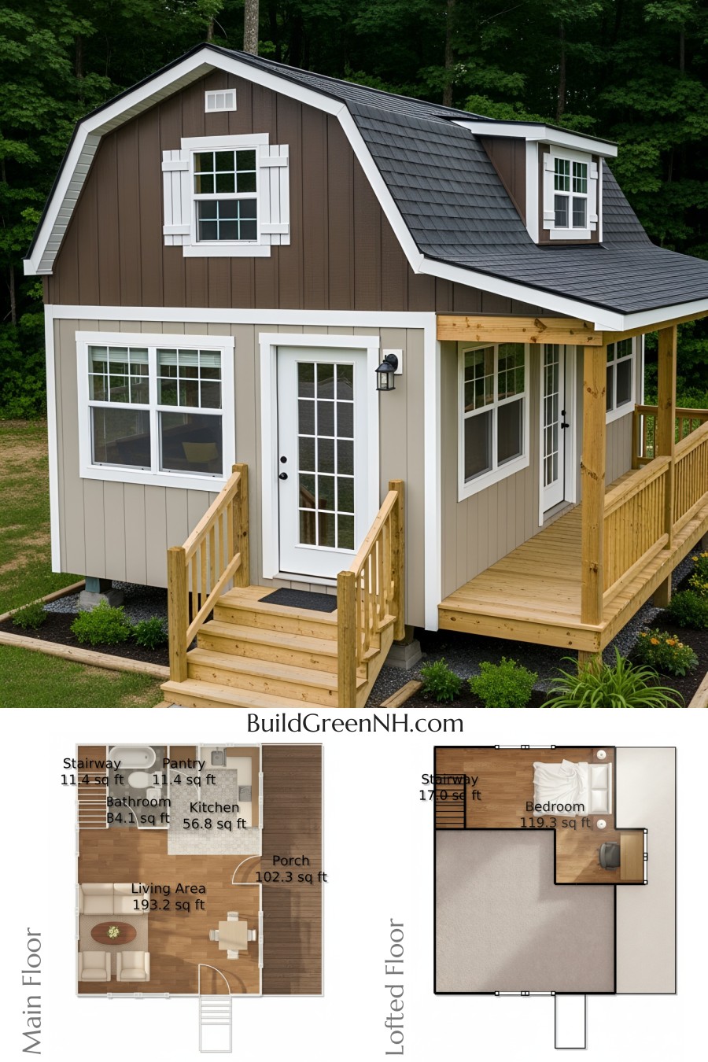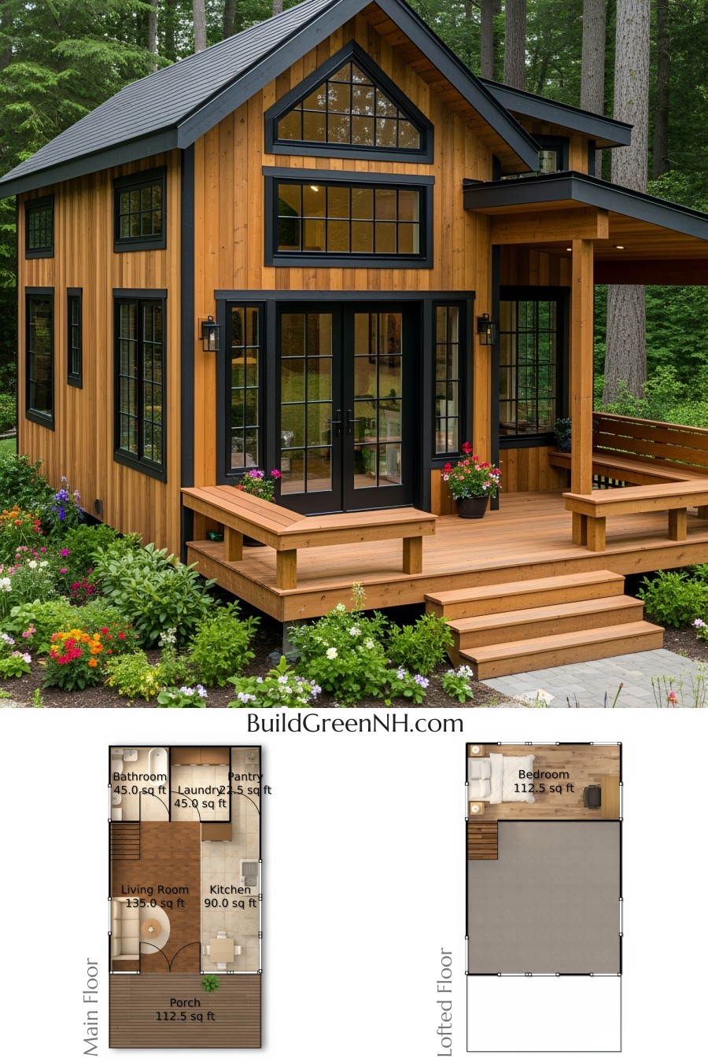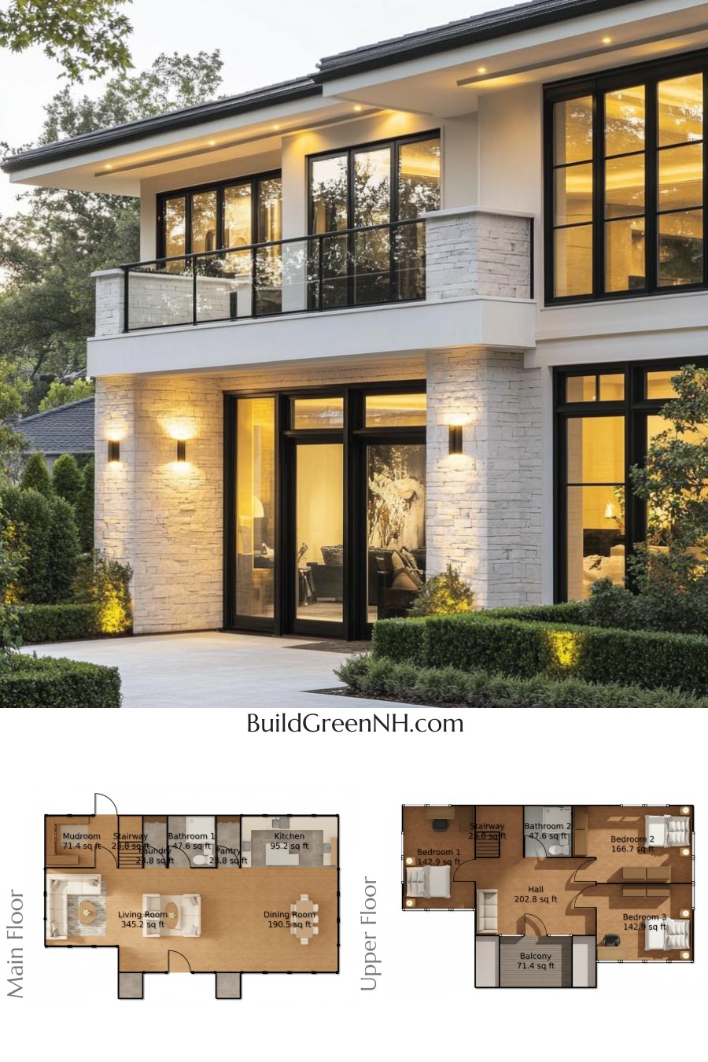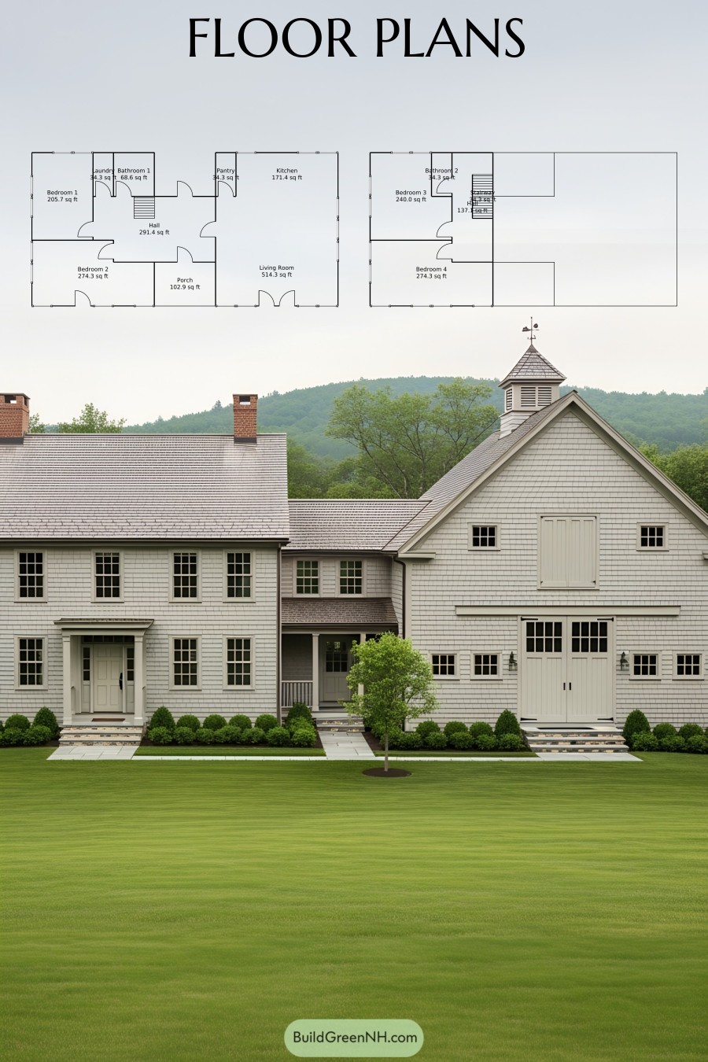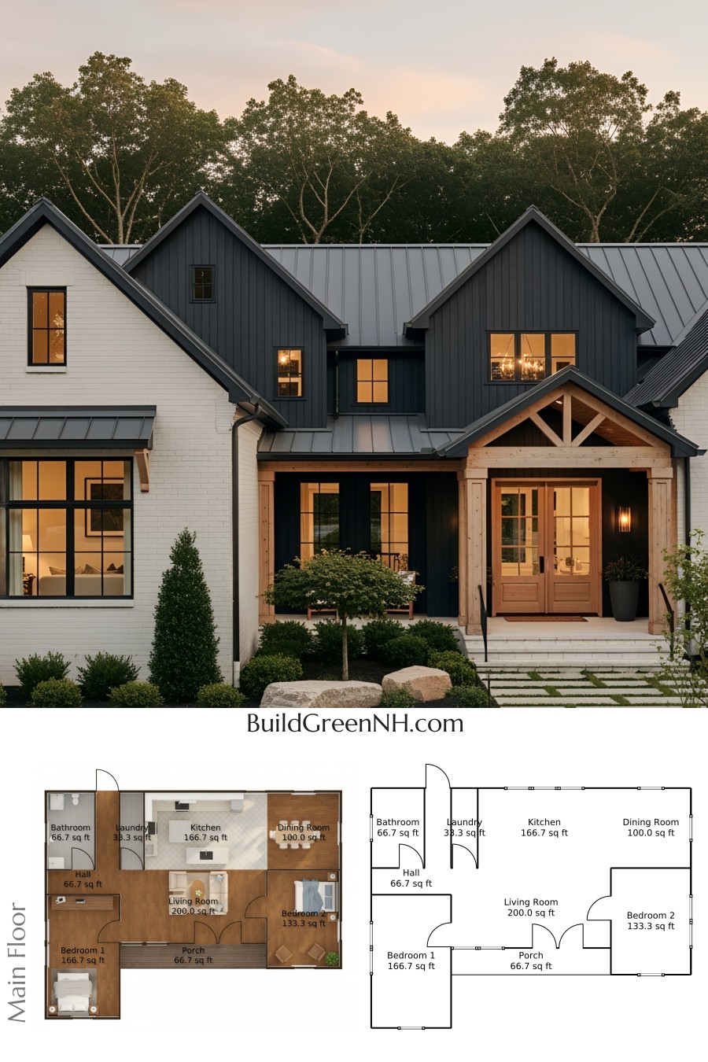Last updated on · ⓘ How we make our floor plans
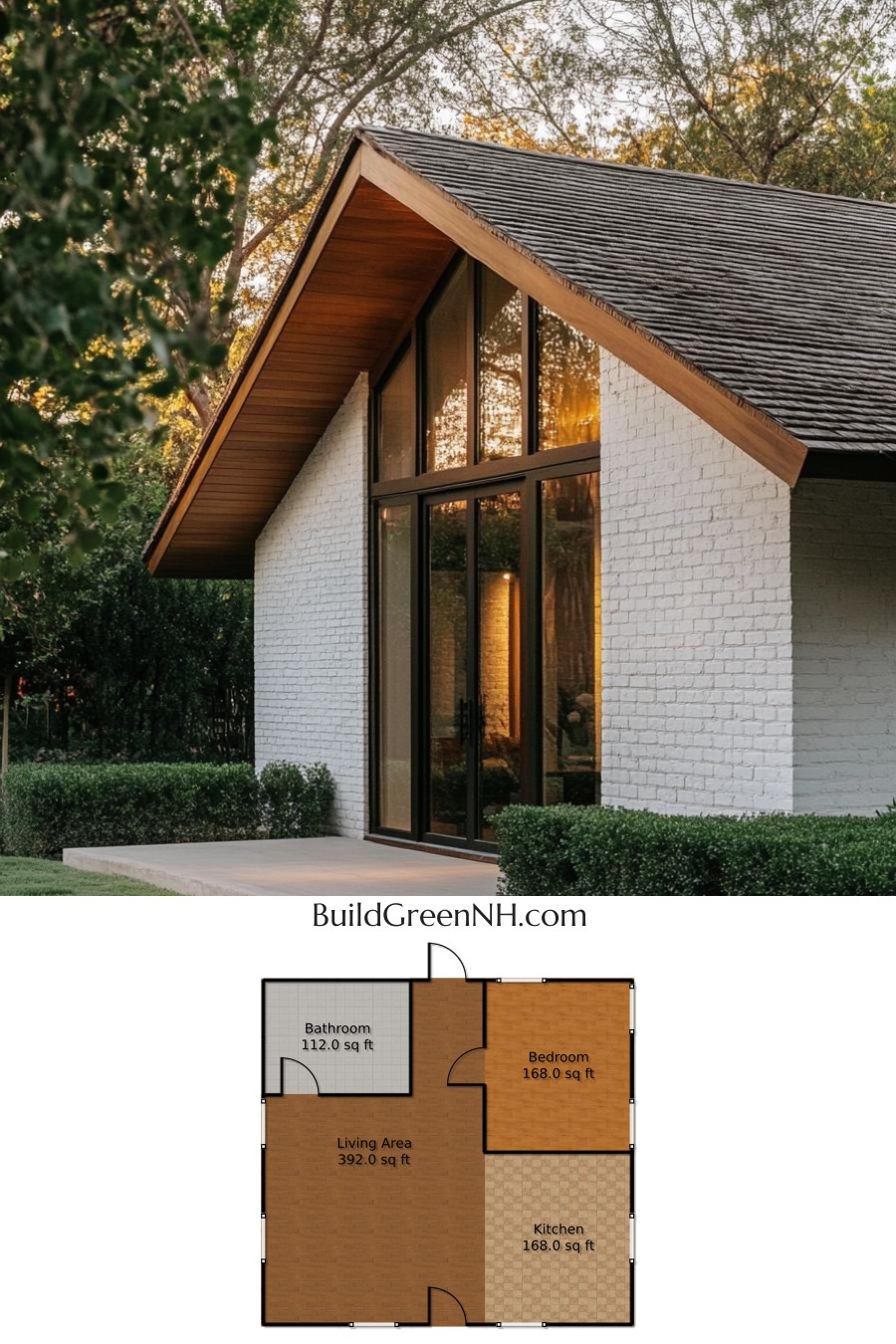
Behold the elegant facade of this modern abode. The sleek architecture features clean lines and a sharp roof angle that could challenge any math class.
The white brick siding adds a timeless touch, complementing the dark-framed windows that seem to invite all the sunlight in for a cozy meeting. Up top, a wooden roof hugs the structure, promising warmth and shelter from unexpected rainy tantrums.
Note that these floor plans are draft versions, fresh out of the architectural oven and ready to be downloaded as printable PDFs. Perfect for those who love daydreaming and precise planning!
- Total area: 840 sq ft
- Bedrooms: 1
- Bathrooms: 1
- Floors: 1
Main Floor
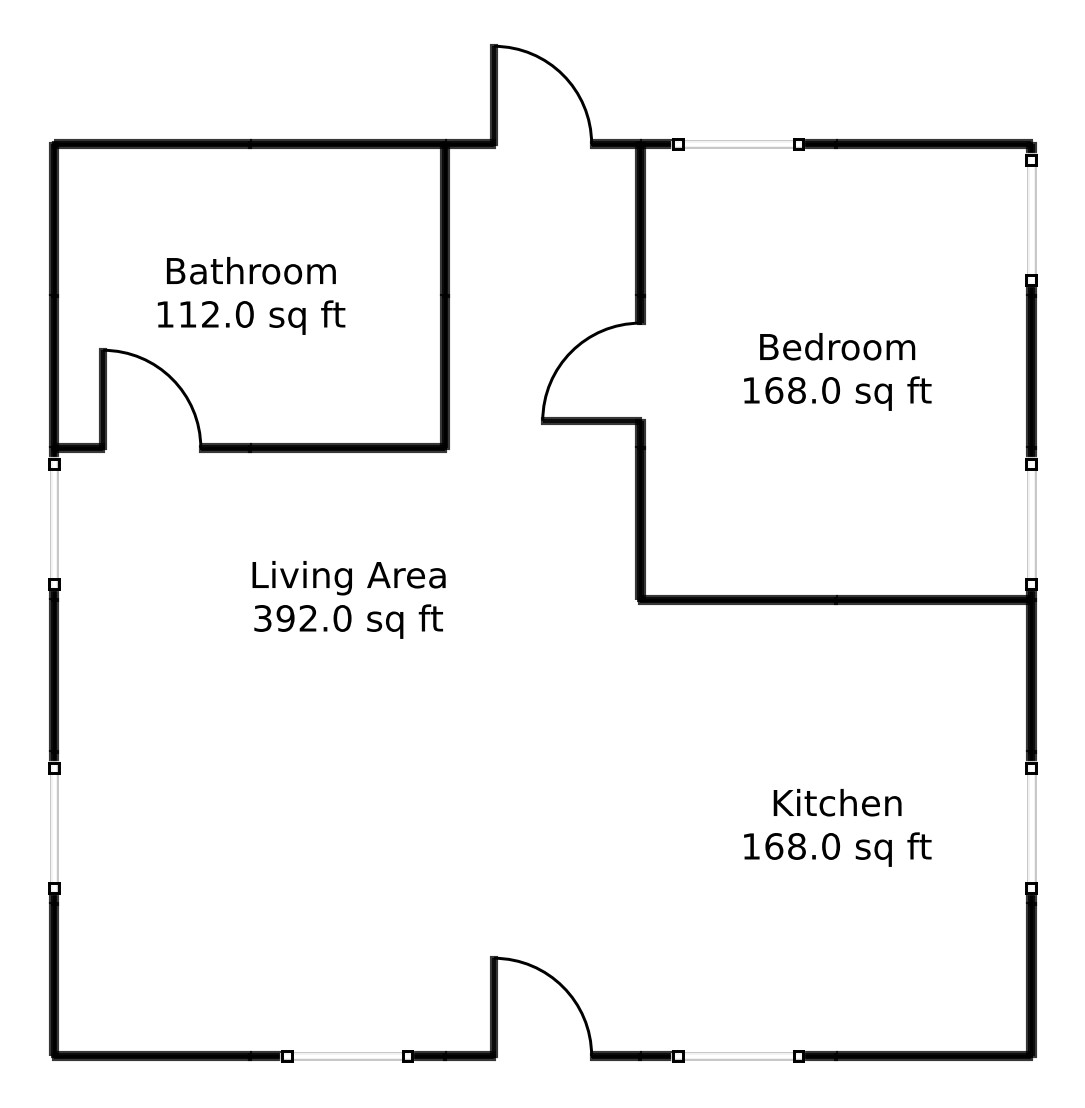
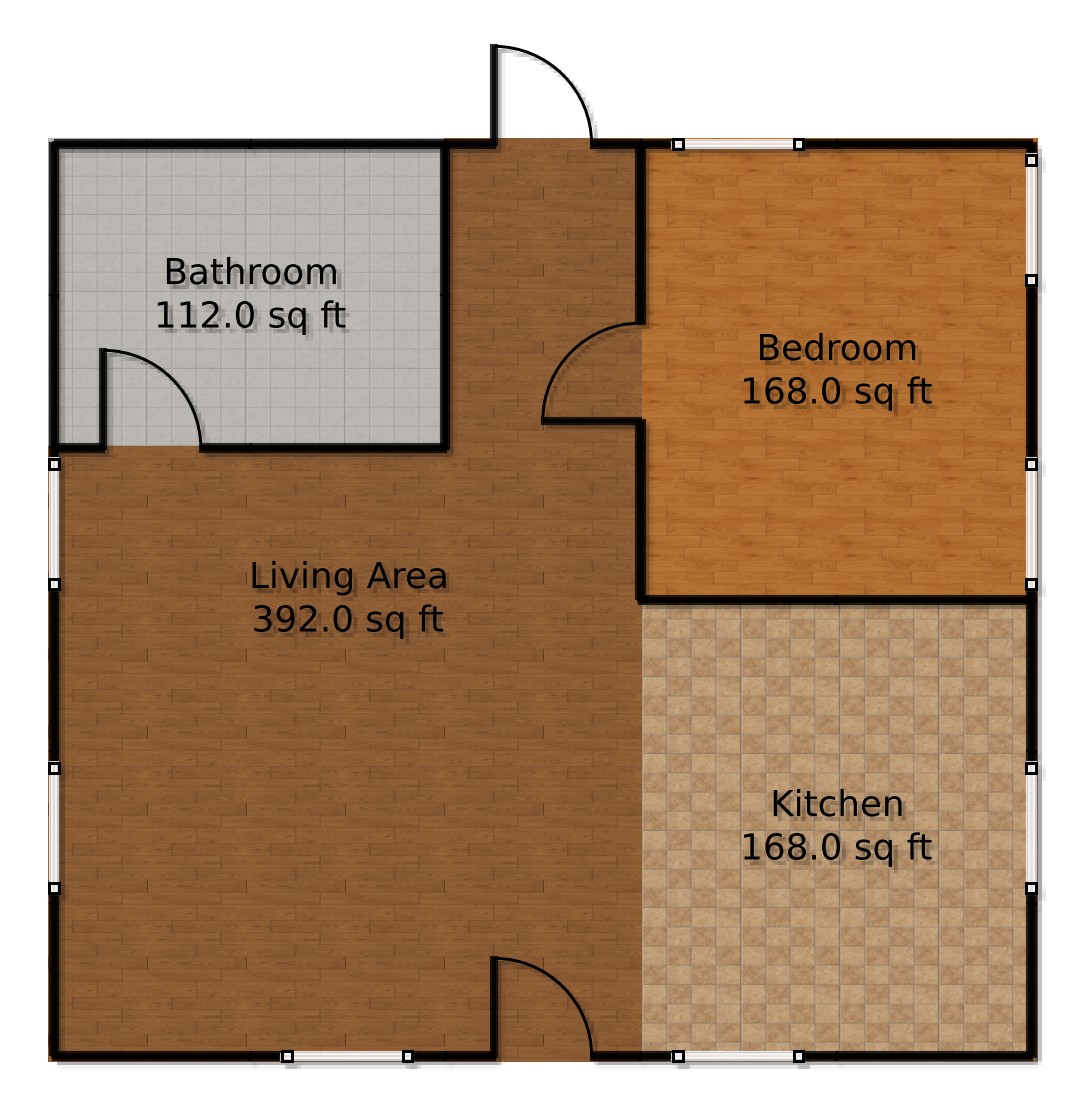
On the main floor, style meets functionality in a delightful dance.
The Living Area is a spacious 392 sq ft canvas, perfect for marathon movie nights or dance-offs.
The Kitchen, at 168 sq ft, has enough space to channel your inner chef. Or at least, the chef who knows where the snacks are.
Our cozy Bedroom is snug at 168 sq ft. It’s an ideal nest for restful nights or lazy Sunday mornings.
Finally, a 112 sq ft Bathroom completes the main floor. It has all the room you need to sing in the shower without judgment.
Table of Contents
