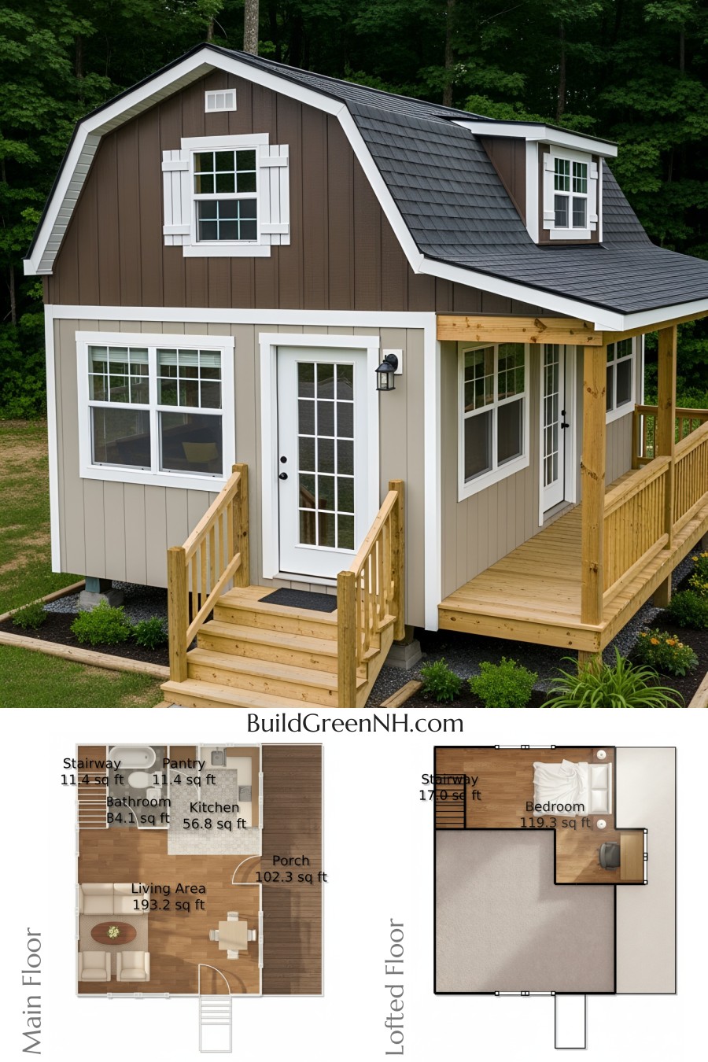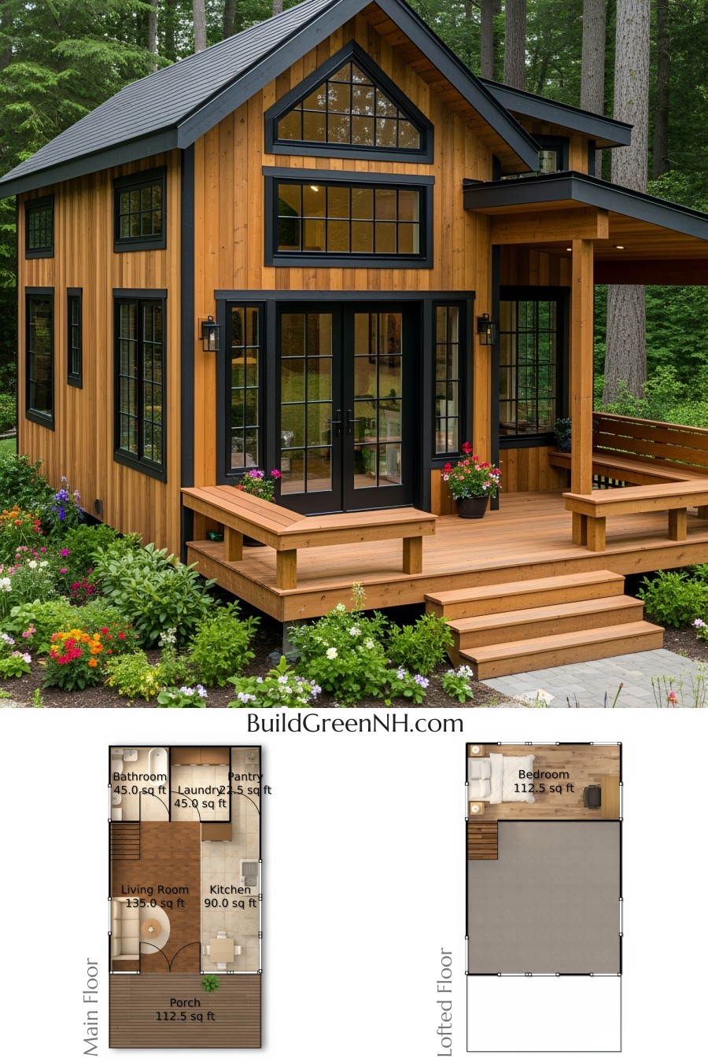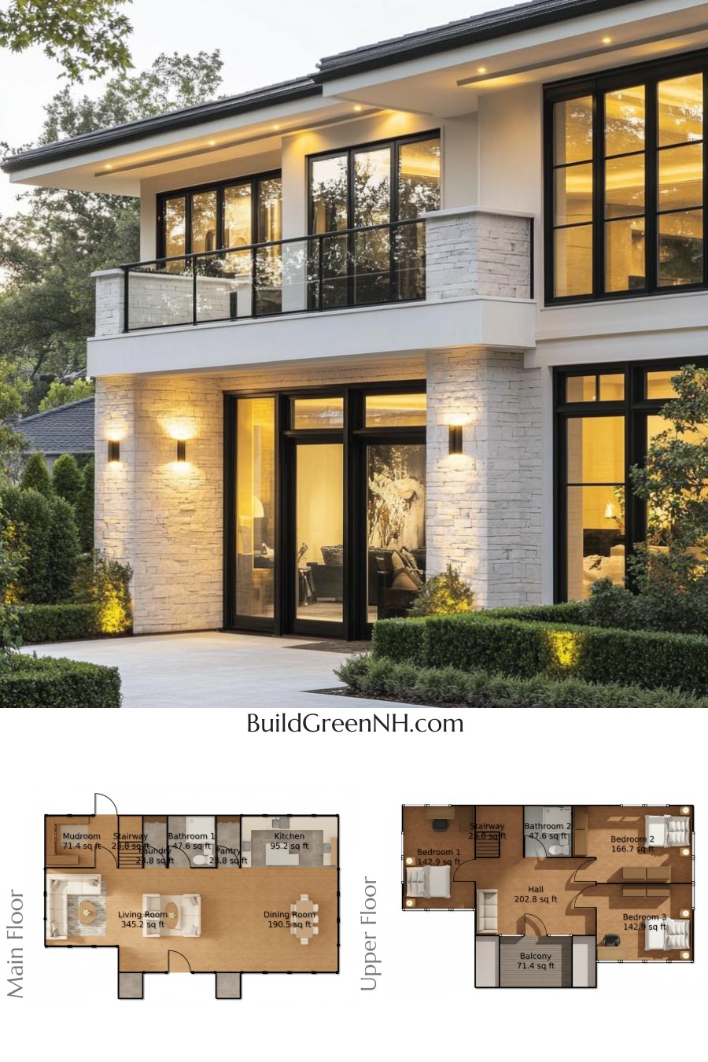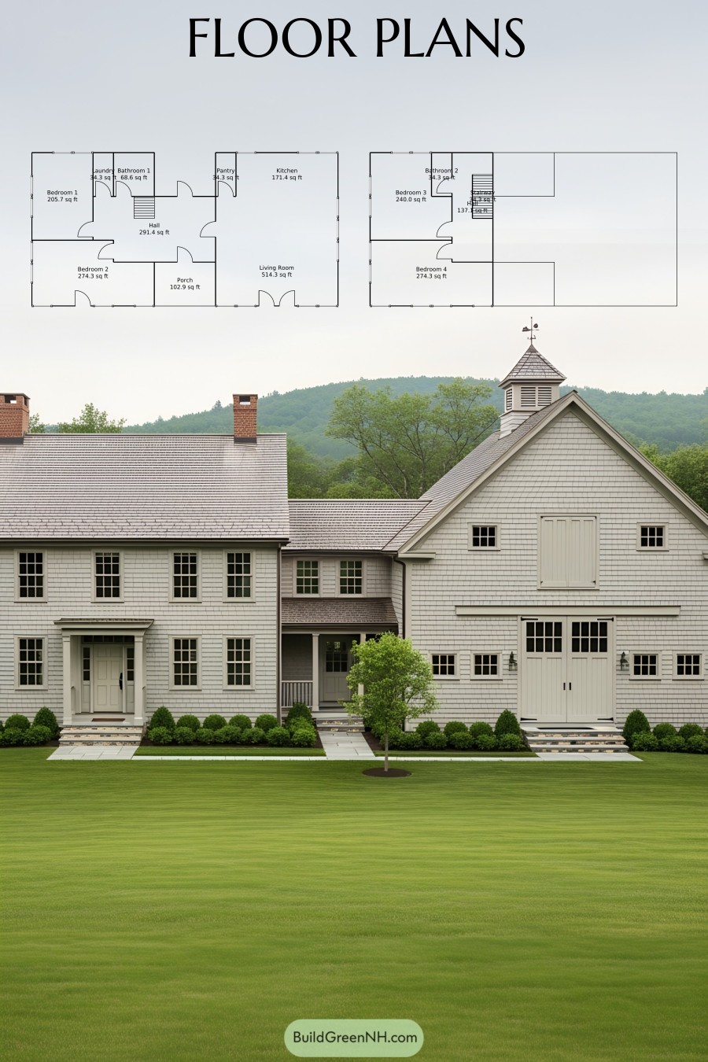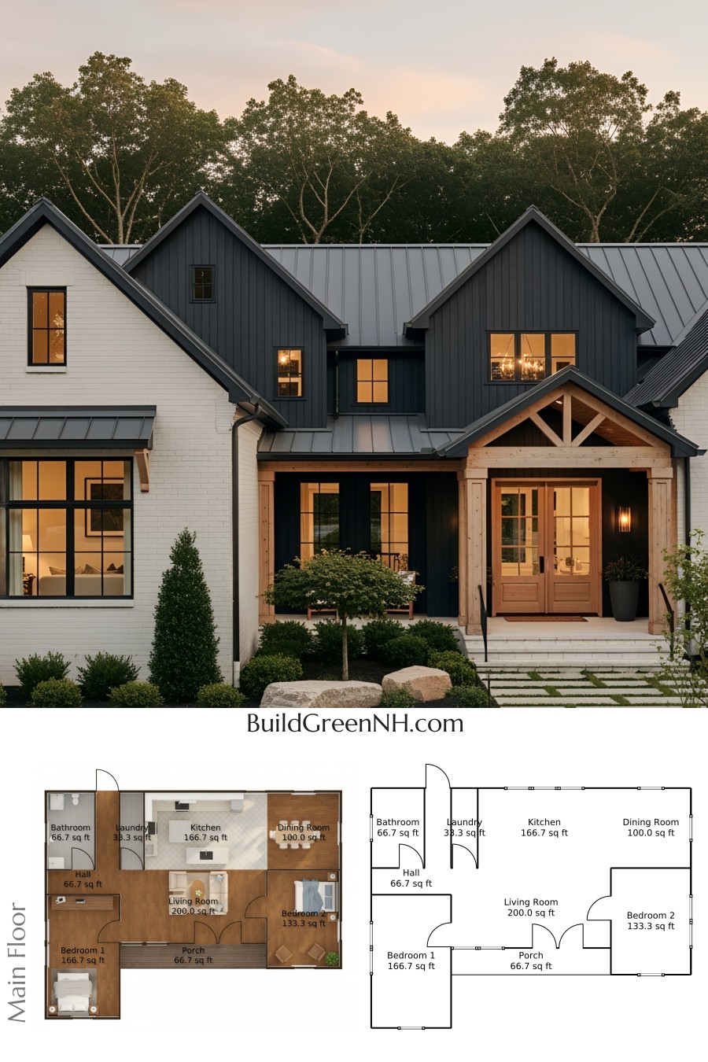Last updated on · ⓘ How we make our floor plans
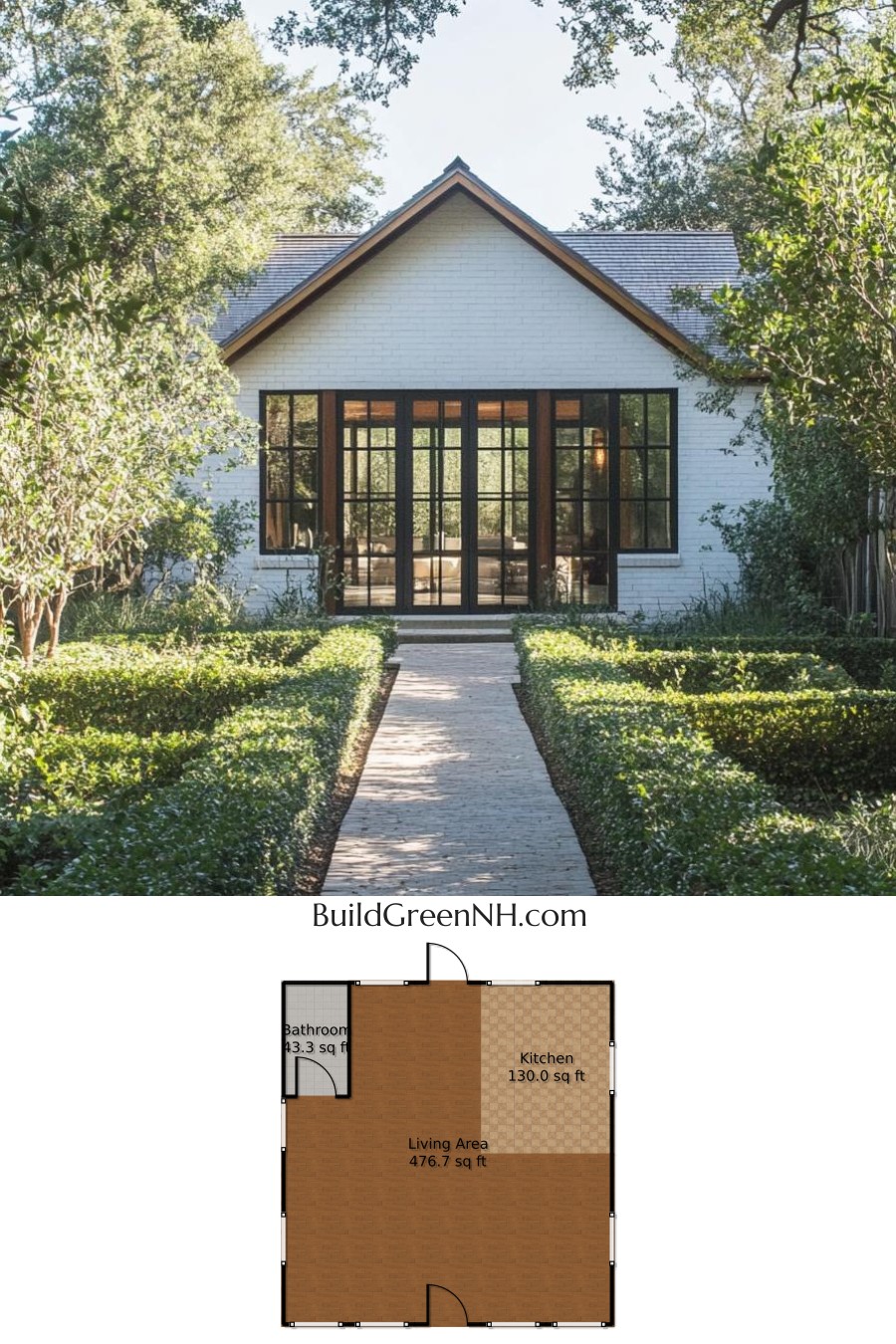
Welcome to your dream design! The house boasts a charming facade with clean, modern lines. It features beautiful large glass doors and windows, letting in ample natural light.
The exterior is clad in sleek white brick siding. The roof is a classic gable, dressed in elegant shingles. It’s a perfect blend of modern sophistication and cozy charm.
These are floor plan drafts, perfect for planning your next move. And good news! They are available for download as a printable PDF. Go ahead, be the architect of your own dreams!
- Total area: 650 sq ft
- Living area: 1
- Bathrooms: 1
- Floors: 1
Main Floor
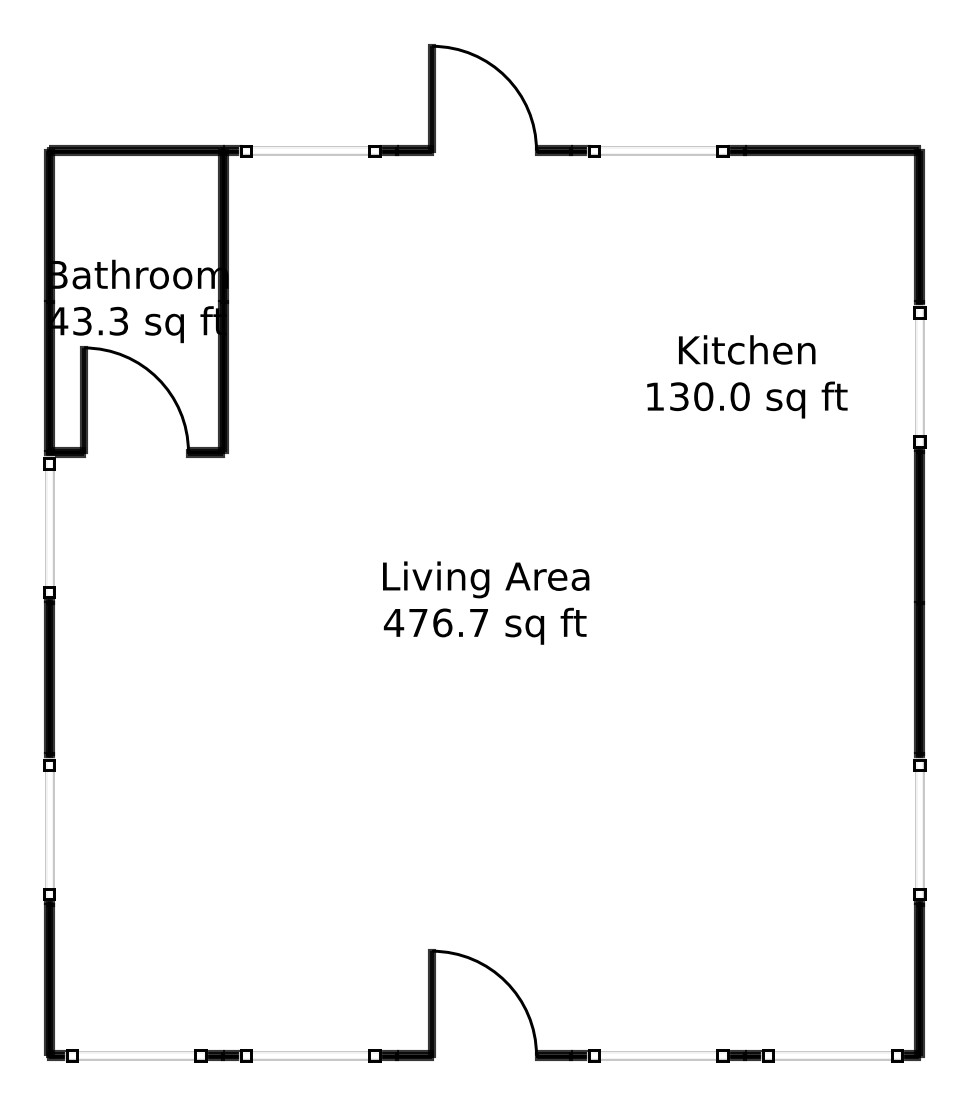
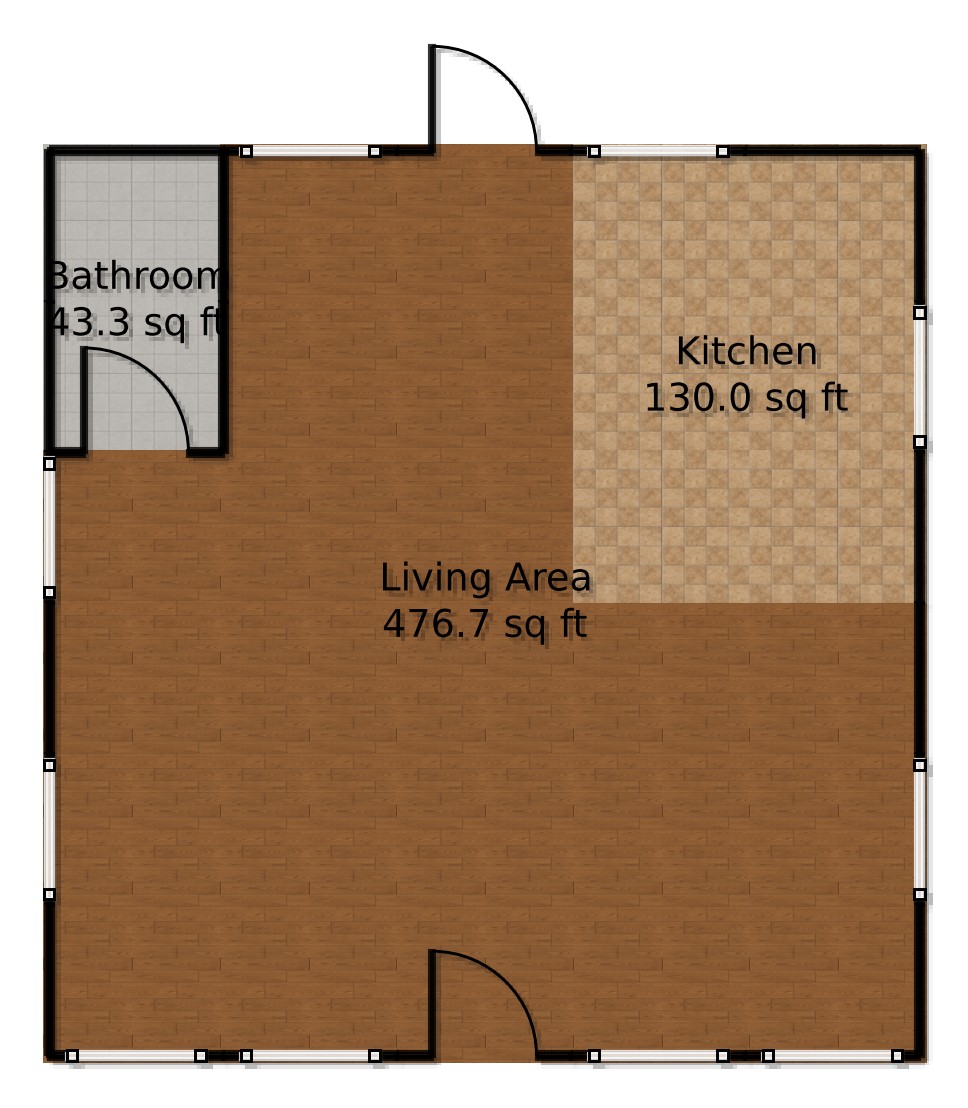
Welcome to the main floor! It’s a single-floor wonderland, all wrapped into 650 square feet. The heart of this home is the Living Area, sprawling over 476.67 square feet. It’s a perfect open space for dancing, relaxing, or whatever your heart desires!
The Kitchen, the soul of any home, covers a cozy 130 square feet. It’s the ideal spot for both culinary experiments and cereal at midnight.
Finally, the Bathroom is a neat little oasis, taking up 43.33 square feet. Not too big, not too small, but just right for those shower singing sessions.
Table of Contents
