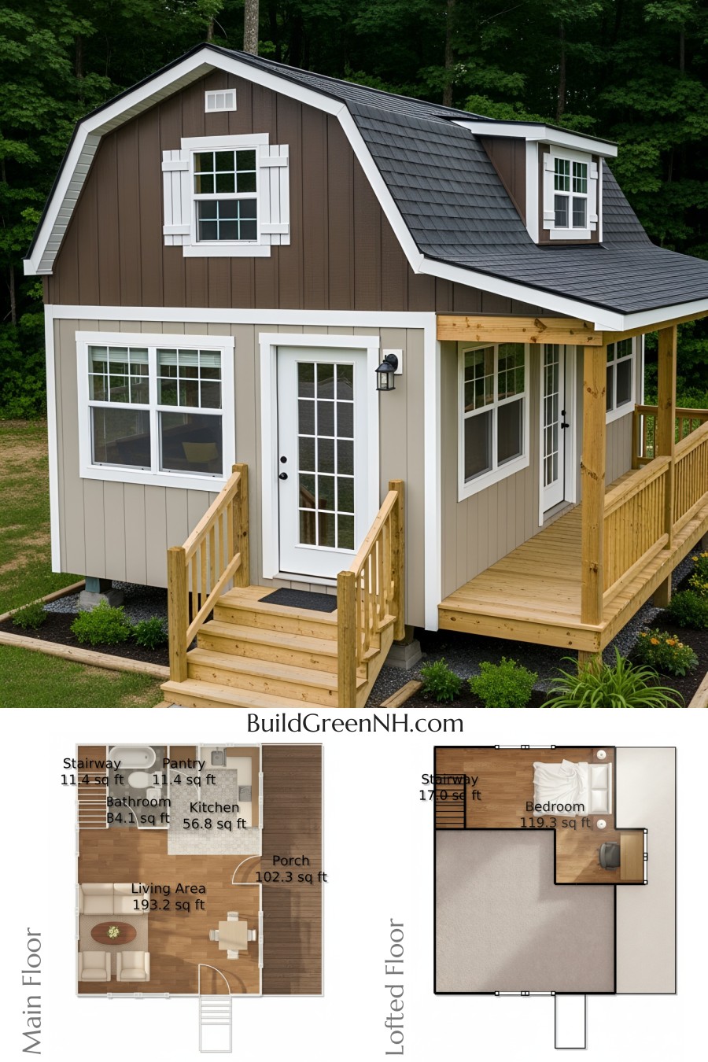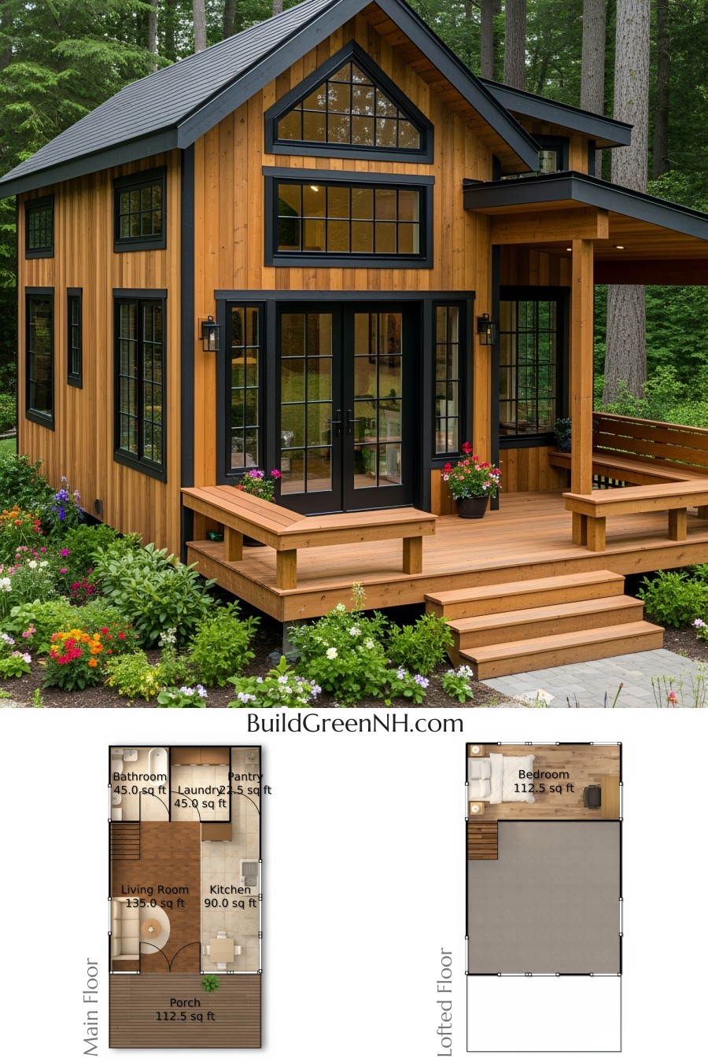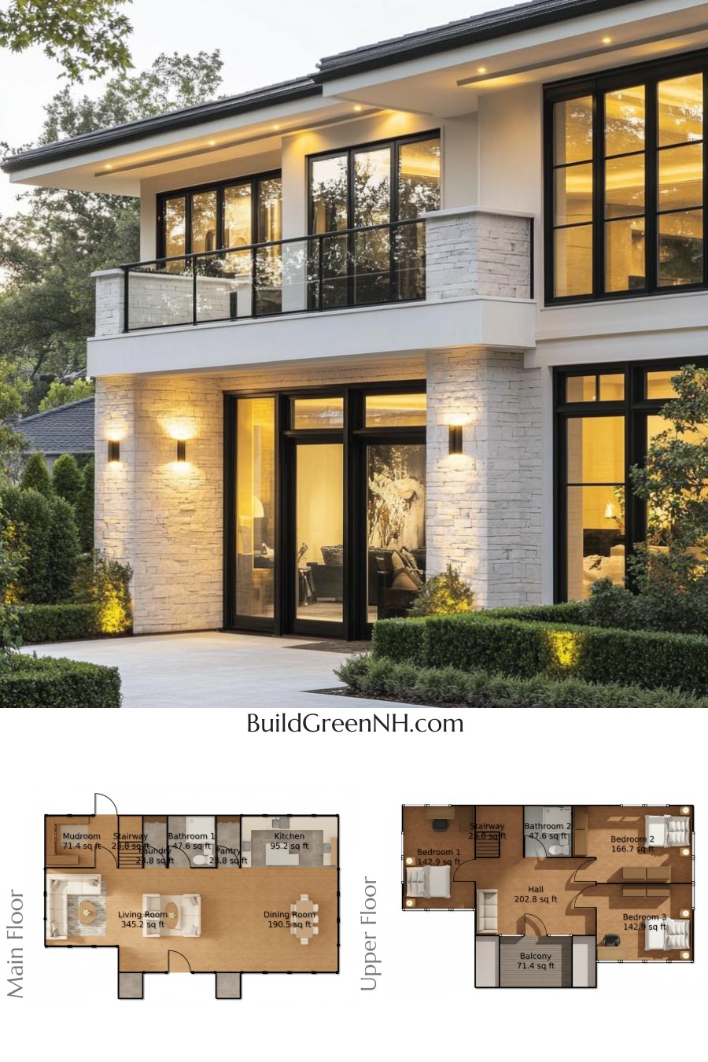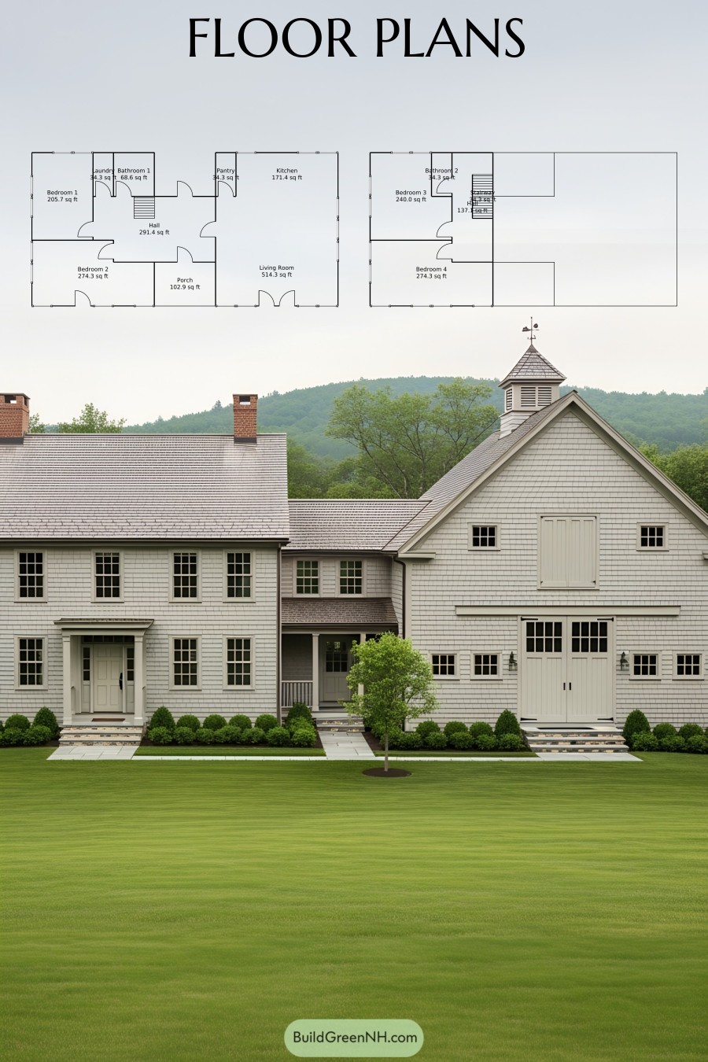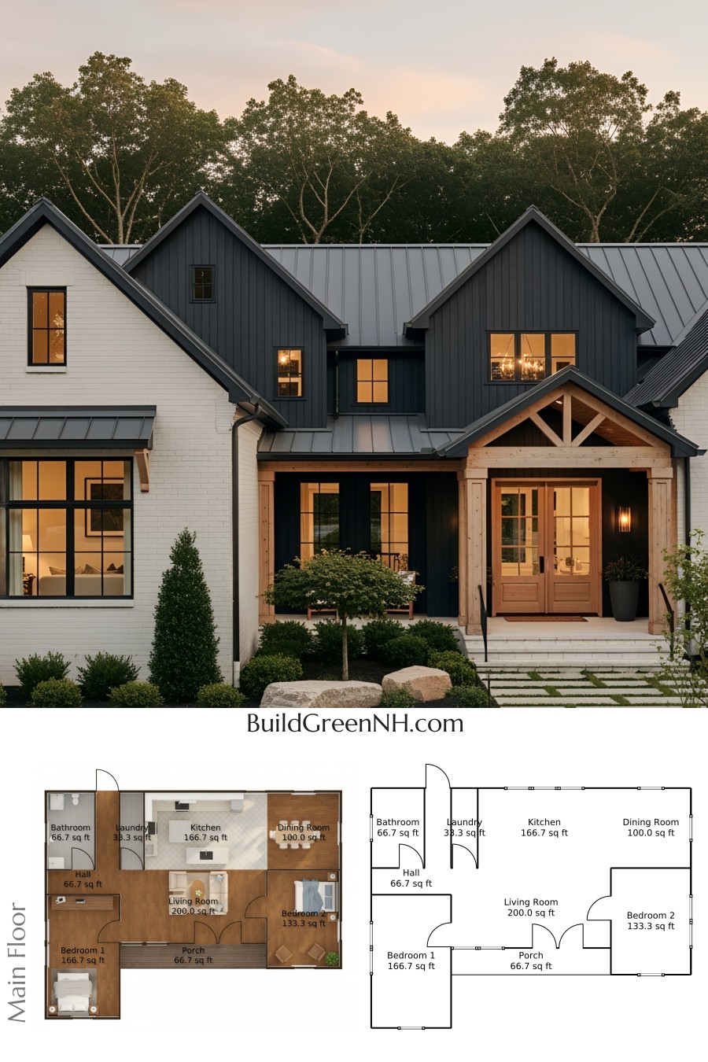Last updated on · ⓘ How we make our floor plans
1/3
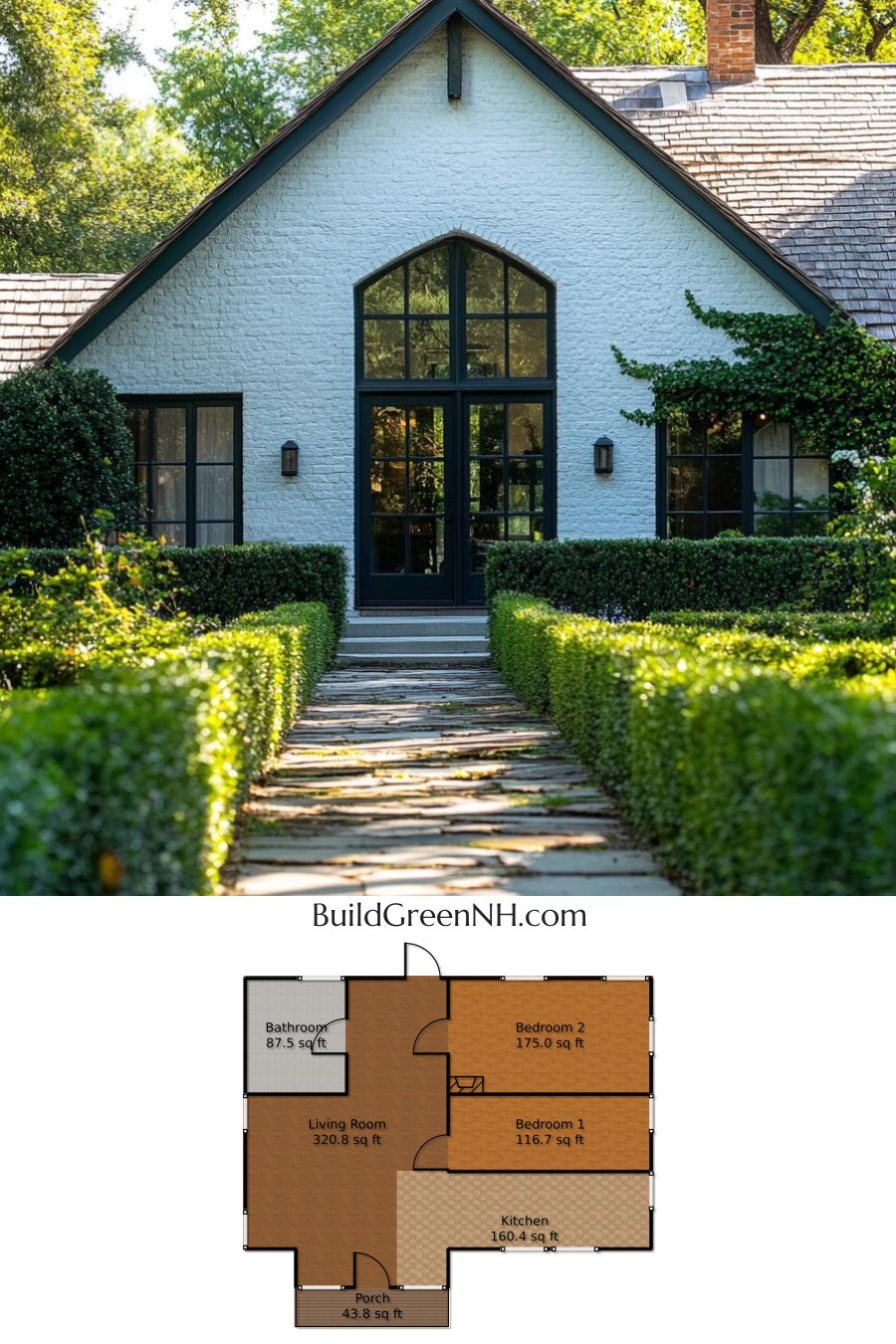
The house’s facade exudes classic charm with its brick siding and lovely arched windows. The roofing is tastefully done in slate, giving it a European country feel, as if it belonged right next to a rolling vineyard.
The painted trim adds a bold contrast to the light facade, making this home a standout on any street.
These are just the drafts of our brilliant floor plans, available for download as a printable PDF. Feel free to print them out, just don’t blame us if the printer ink runs out halfway through!
- Total Area: 904 sq ft
- Bedrooms: 2
- Bathrooms: 1
- Floors: 1
Main Floor
2/3
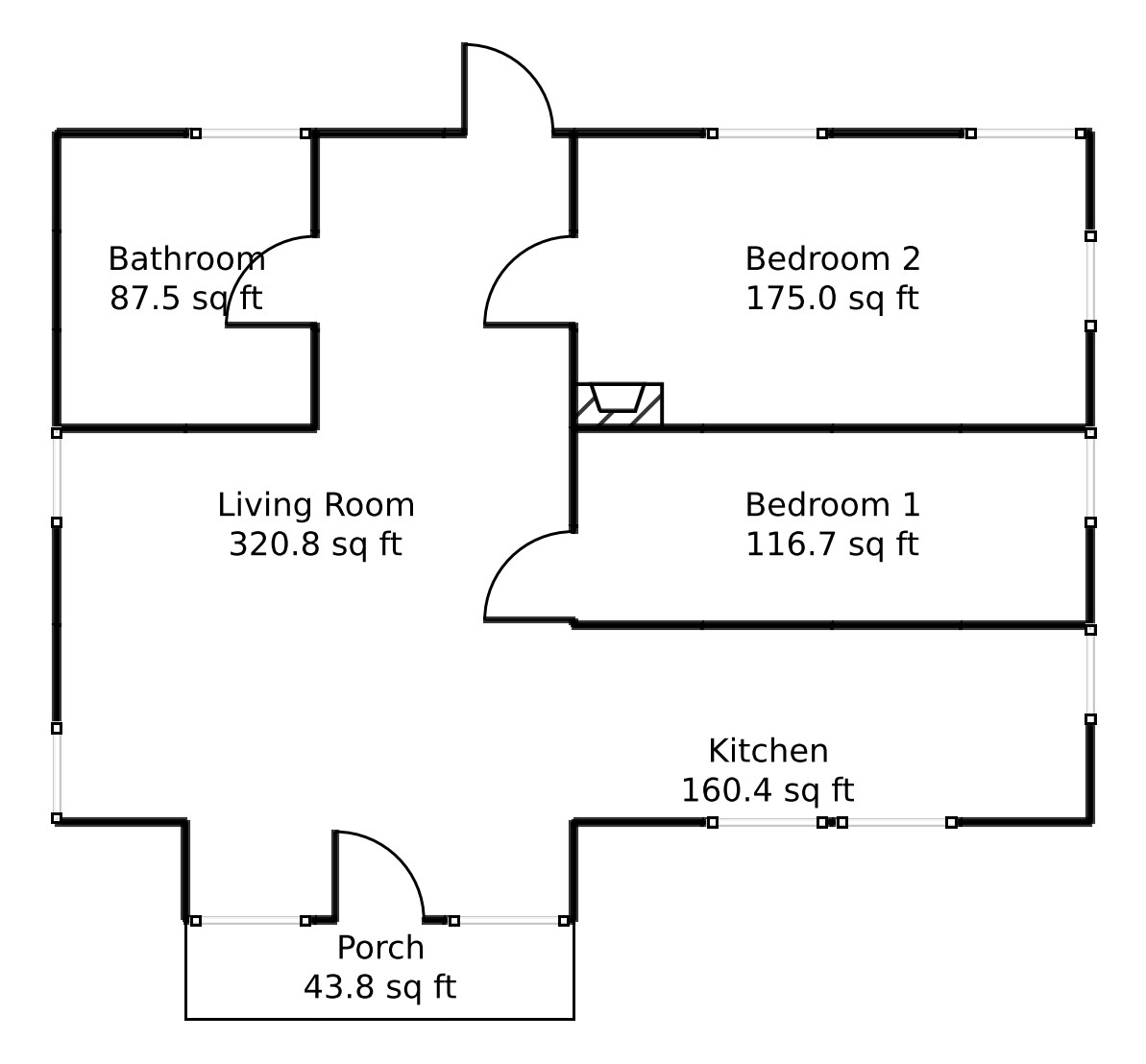
3/3
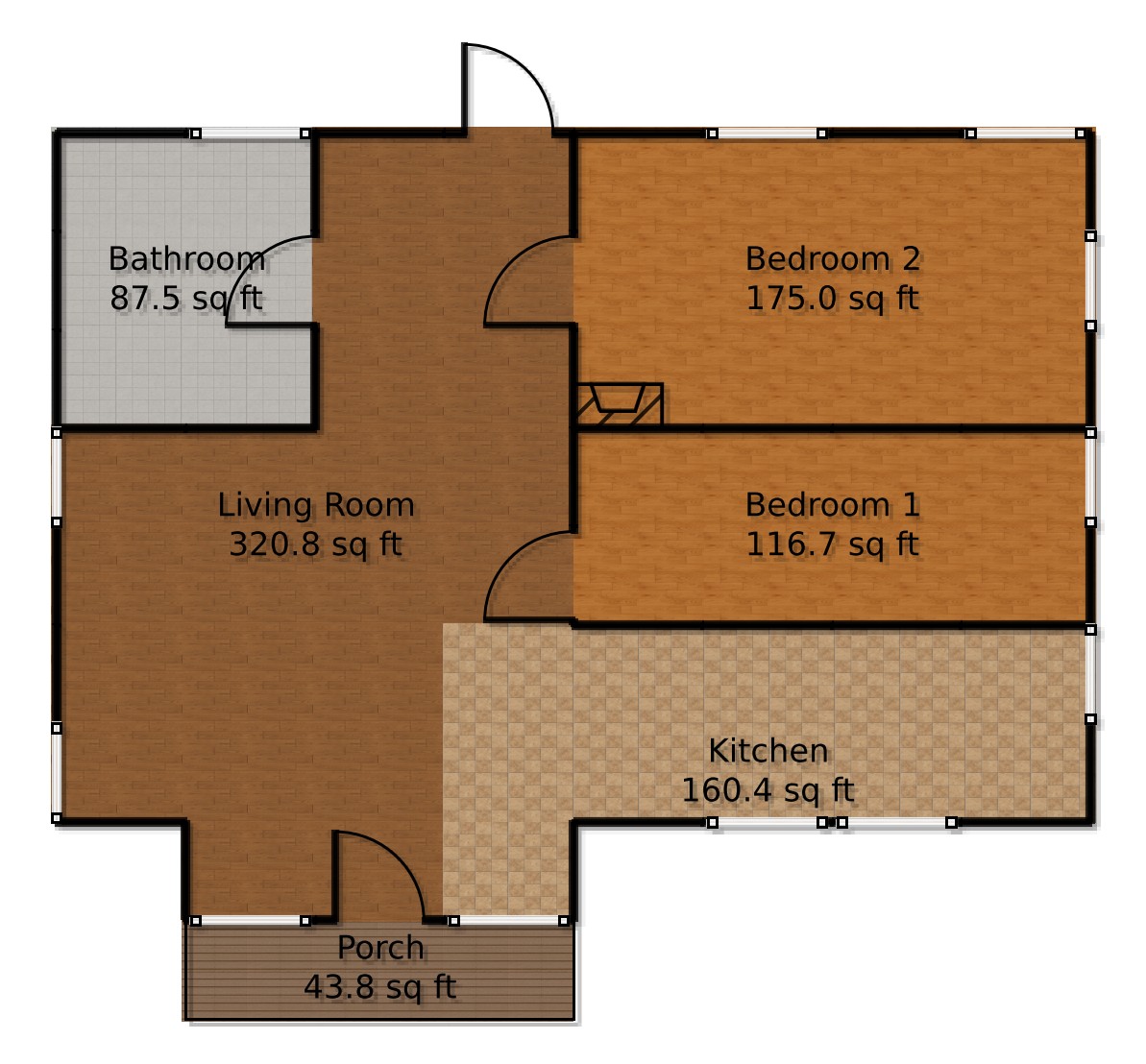
The main floor is where the magic happens. At 904 square feet, it packs a punch with space distributed efficiently across its rooms.
- Living Room: Spanning 321 sq ft, it’s spacious enough to ponder life’s mysteries or just lose the remote.
- Kitchen: At 160 sq ft, perfect for cooking adventures, or reheating last night’s pizza.
- Bedroom 1: 117 sq ft of cozy retreat. Ideal for sleeping, or, you know, napping.
- Bedroom 2: With 175 sq ft, it’s larger, allowing for epic pillow fights or just actual rest.
- Bathroom: At 88 sq ft, it’s spacious enough to avoid any embarrassing personal space invasions.
- Porch: 44 sq ft dedicated to outdoor elegance, sip tea, or pretend you’re in a Jane Austen novel.
Table of Contents
