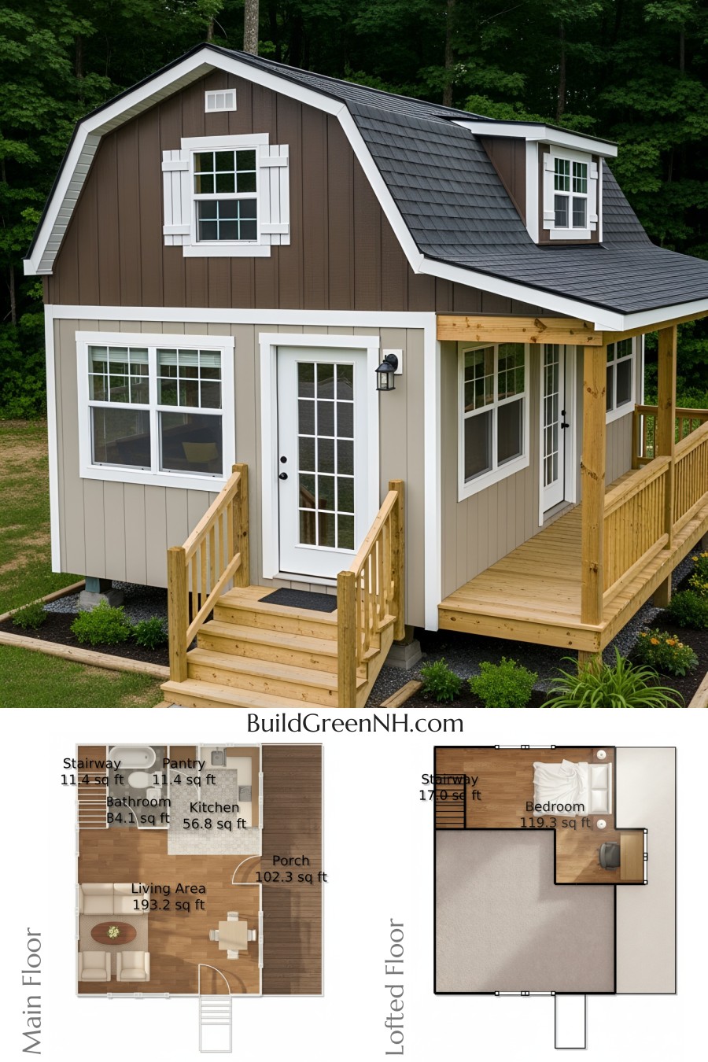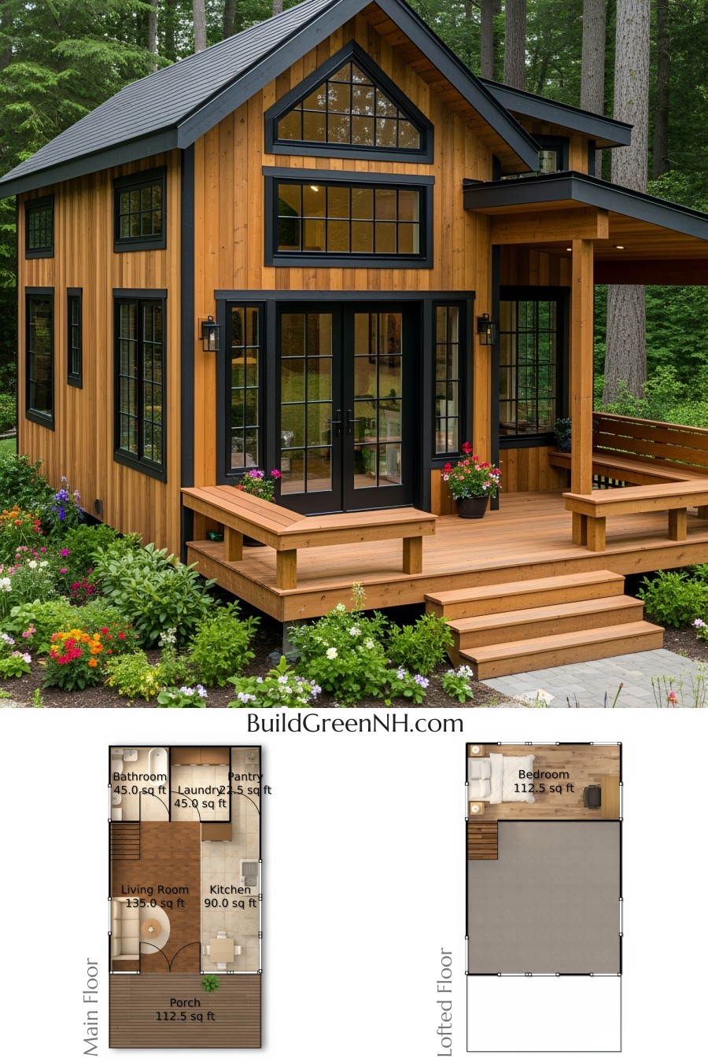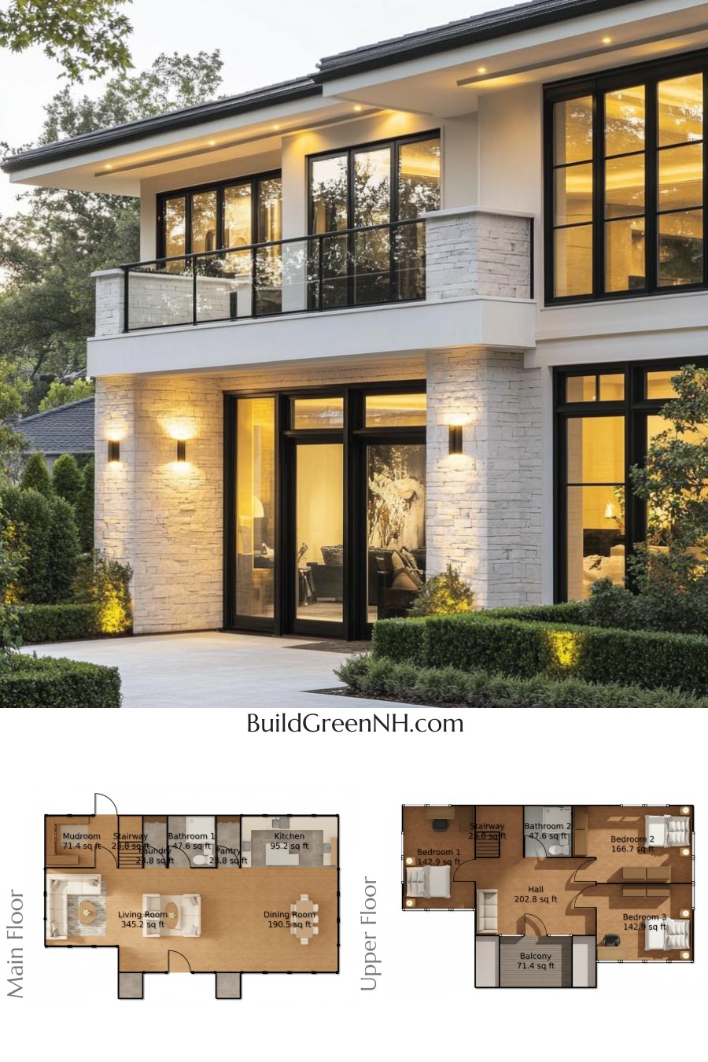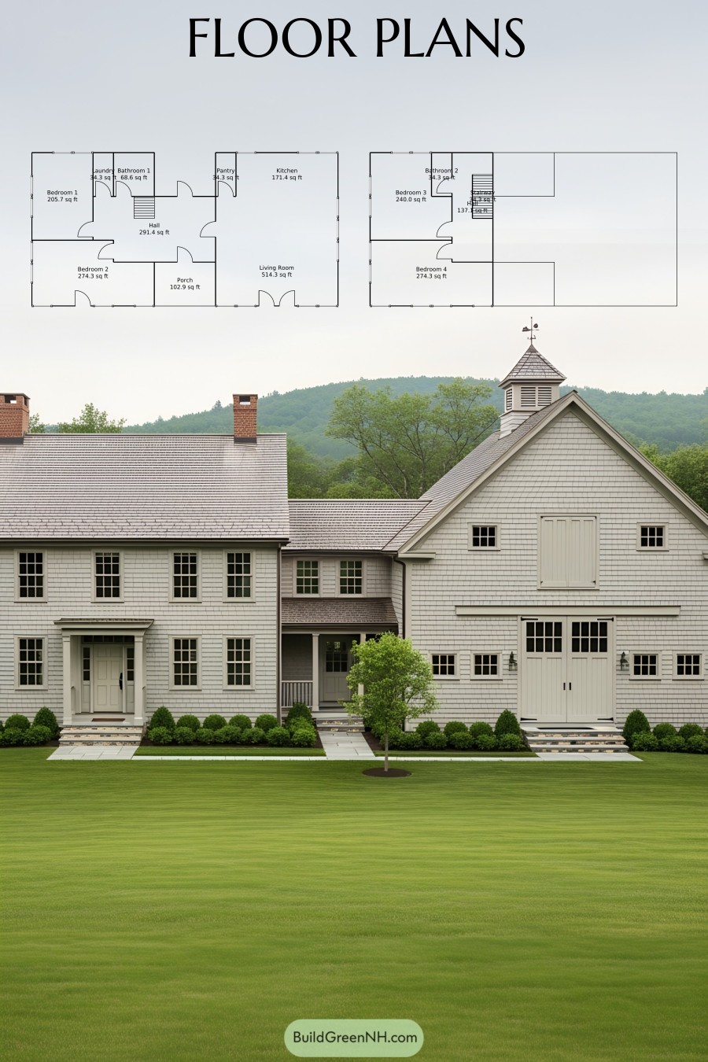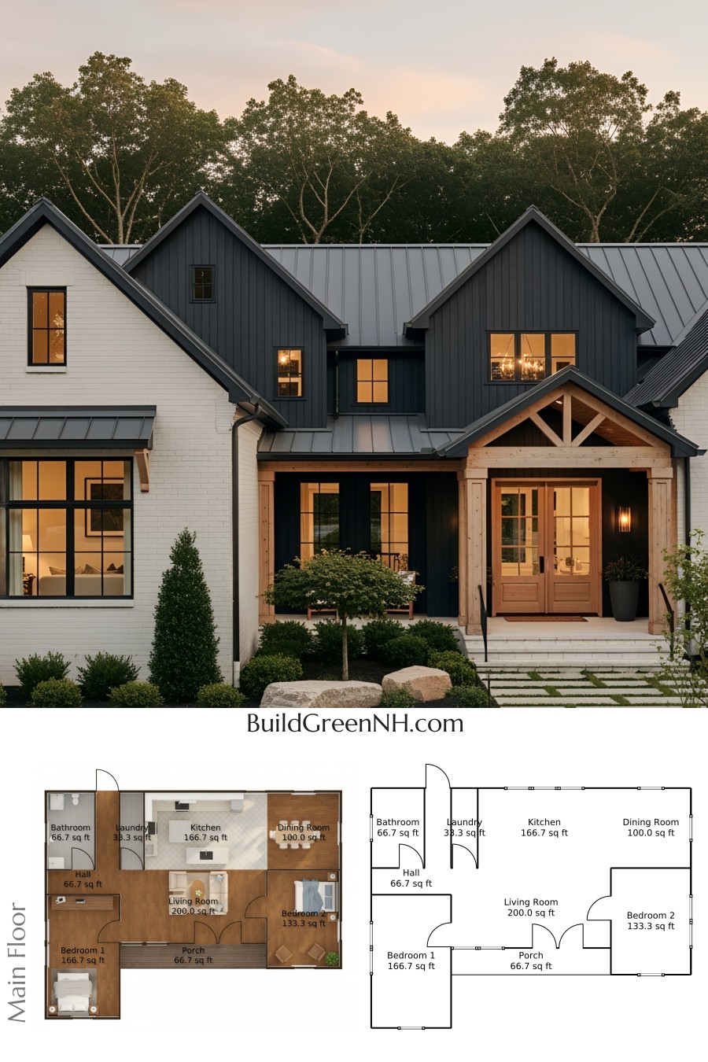Last updated on · ⓘ How we make our floor plans
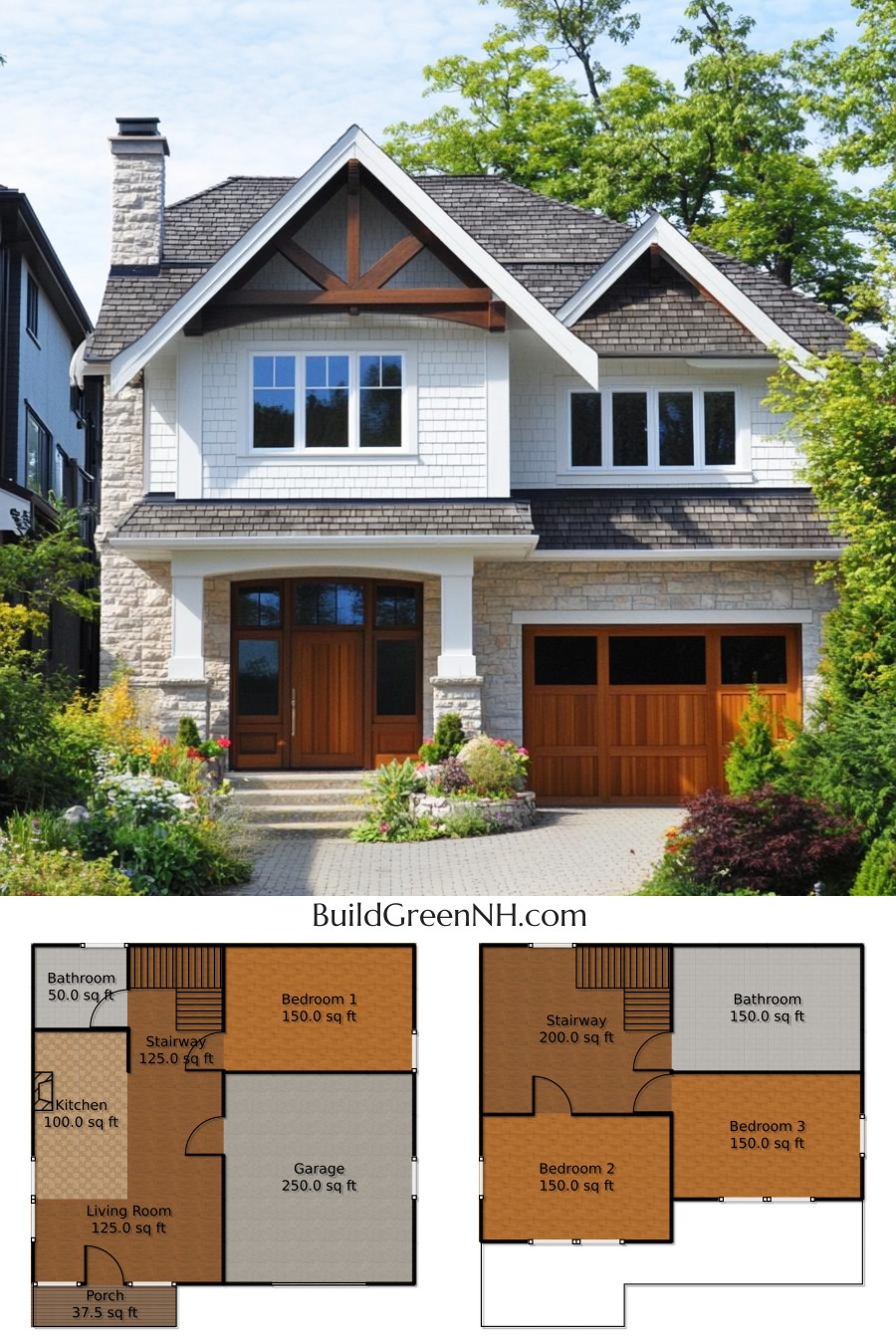
The house boasts a charming blend of traditional and contemporary design. With its inviting stone facade and a classic gable roof, it stands as a beacon of warmth.
The use of wood accents adds a cozy feel, while the large windows ensure ample natural light. The roofing is elegantly shingled, providing a timeless finish, complemented by crisp white siding that highlights the architectural details.
Behold, the floor plans of this splendid home. These drafts are ready for your viewing pleasure and can be downloaded as printable PDFs. Get your ruler, and let’s dream big!
- Total Area: 1487.5 sq ft
- Bedrooms: 3
- Bathrooms: 2
- Floors: 2
Main Floor
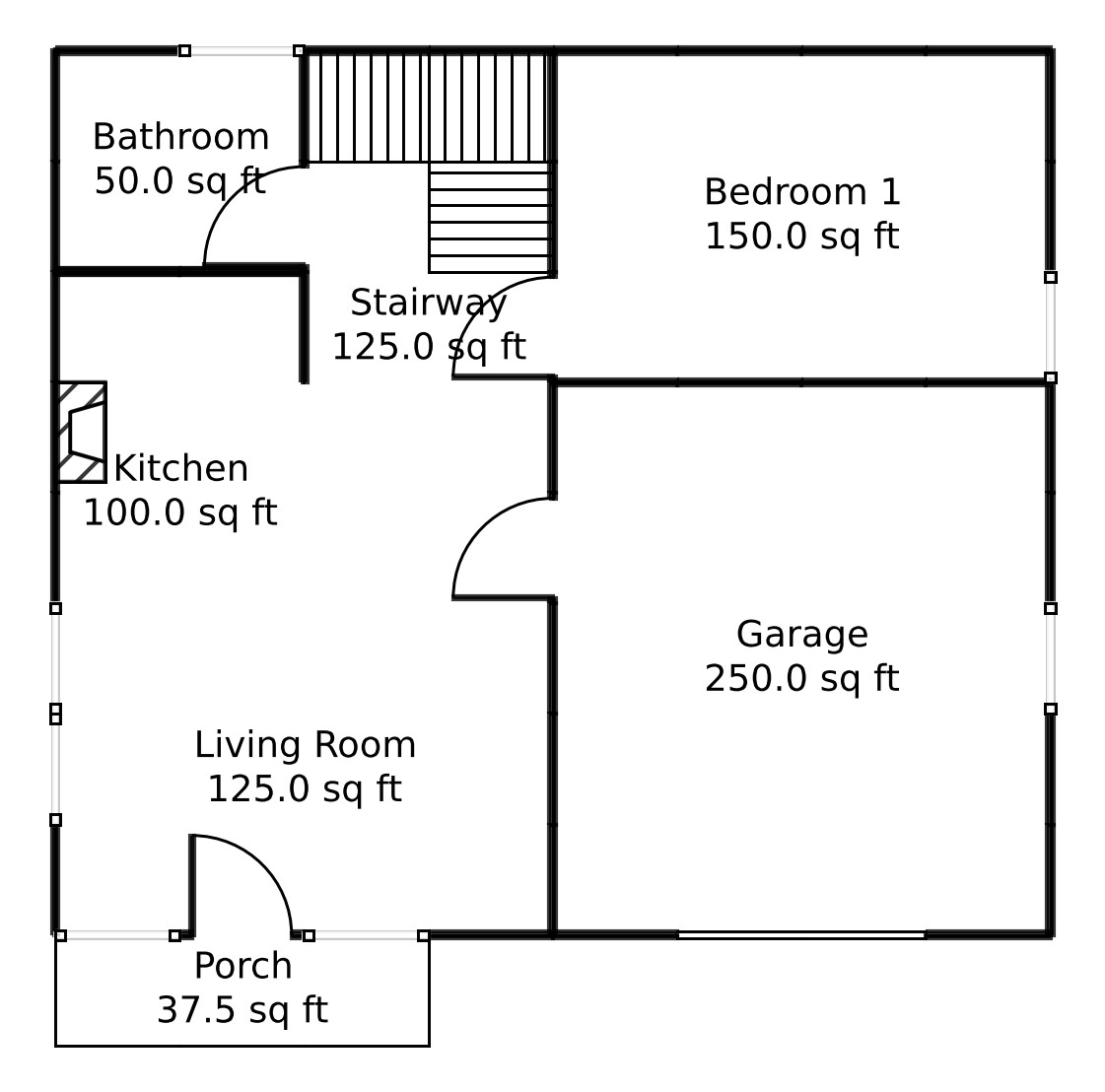
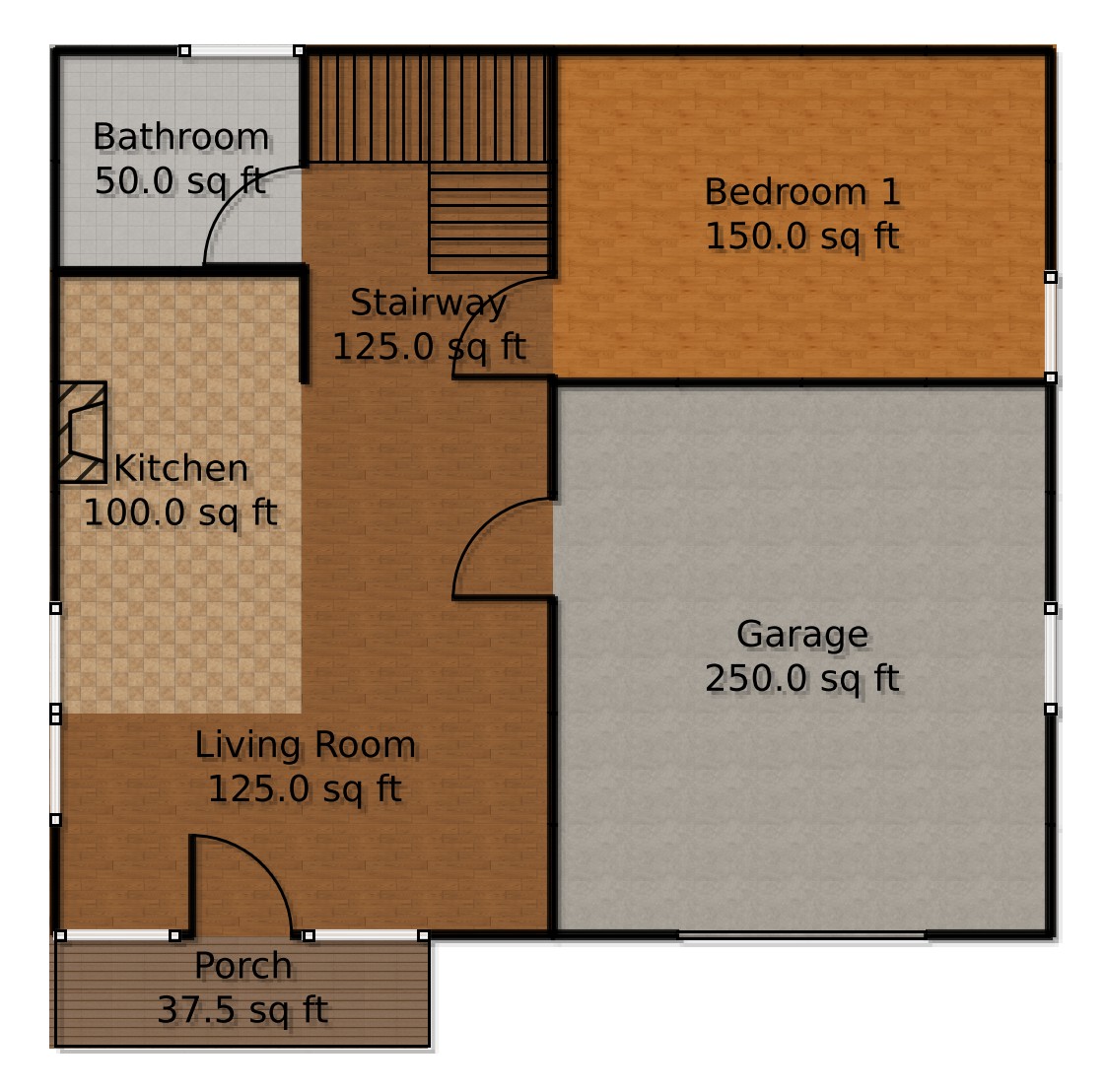
The main floor covers an area of 837.5 sq ft, offering a lively hub for daily activities. The living room, a cozy 125 sq ft nest, is perfect for binge-watching or accidental naps. Adjacent lies the 100 sq ft kitchen, where culinary magic happens.
Bedroom 1, a peaceful 150 sq ft retreat for sleep enthusiasts, shares space with a bathroom of 50 sq ft. The stairway, with its majestic 125 sq ft layout, leads to the mysteries of the upper floor.
For car lovers, the 250 sq ft garage flaunts ample space, while the outdoor porch (37.5 sq ft) offers a snug spot for morning coffee.
Upper Floor
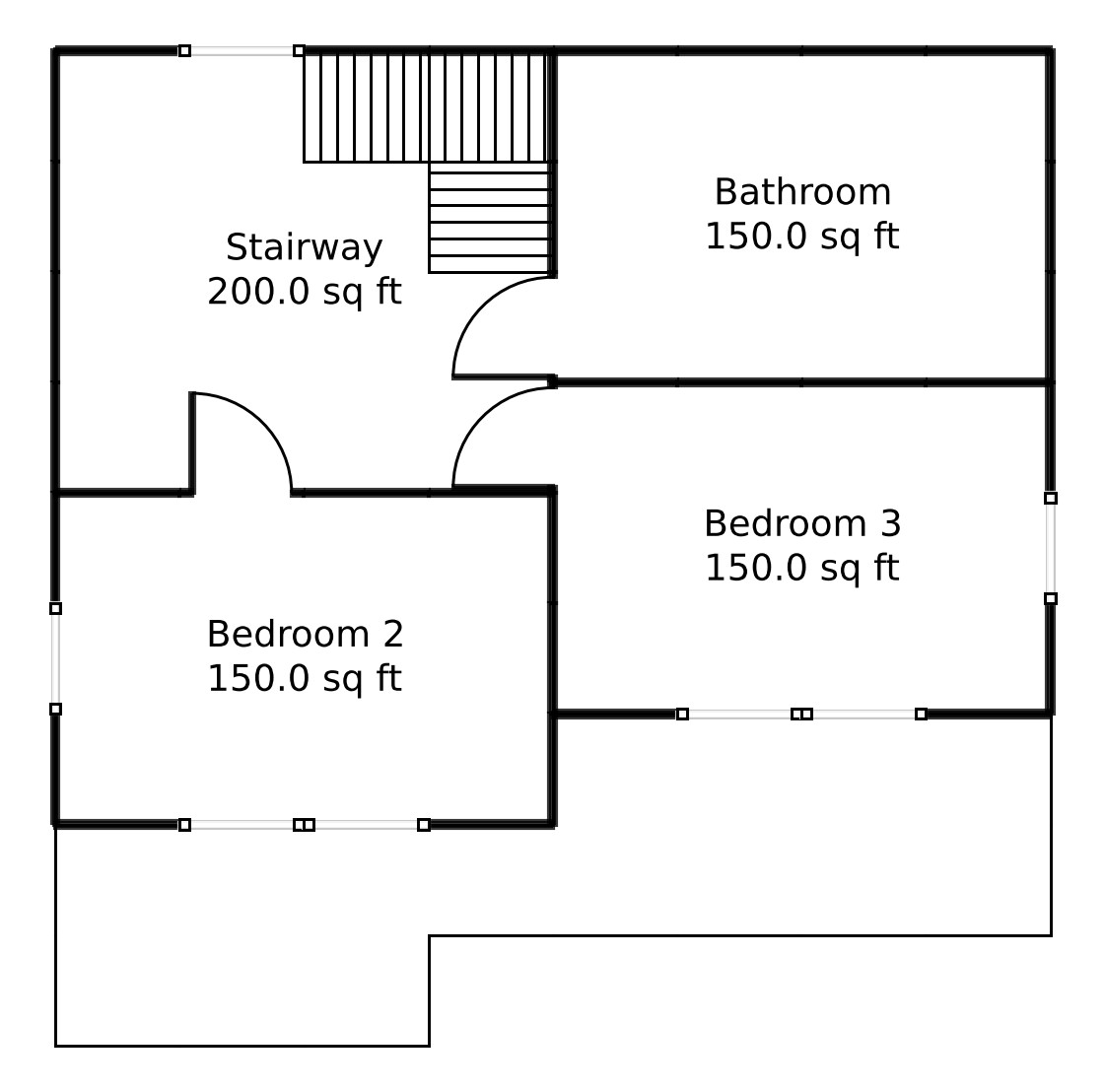
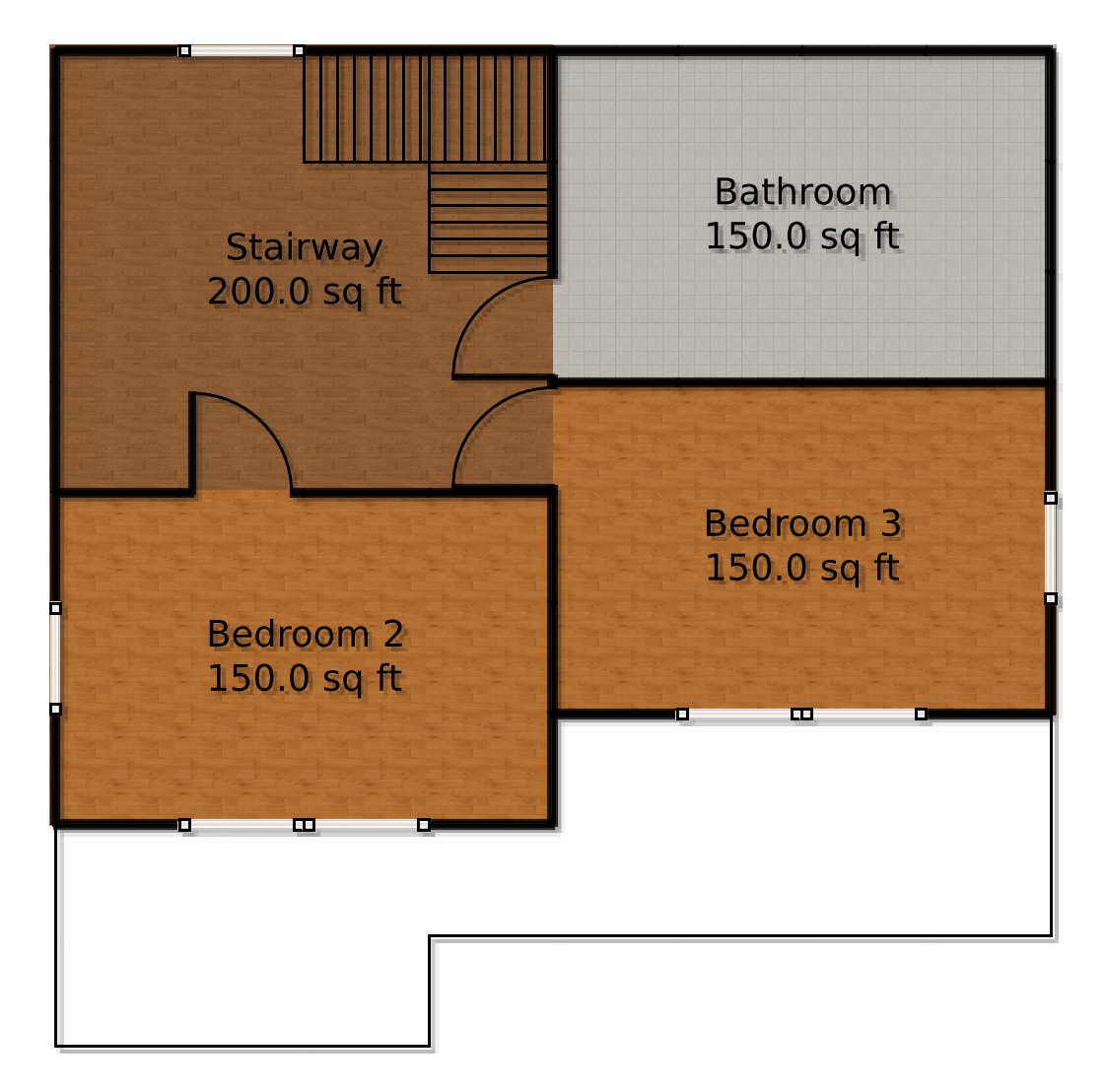
Ascending to the upper floor reveals a 650 sq ft expanse dedicated to peace and tranquility. The stairway greets you with a generous 200 sq ft. For skincare rituals and more, the bathroom of 150 sq ft is your sanctuary.
Bedrooms 2 and 3, each at 150 sq ft, are havens for rest and relaxation, promising sweet dreams and a gentle escape from the daily grind.
Table of Contents
