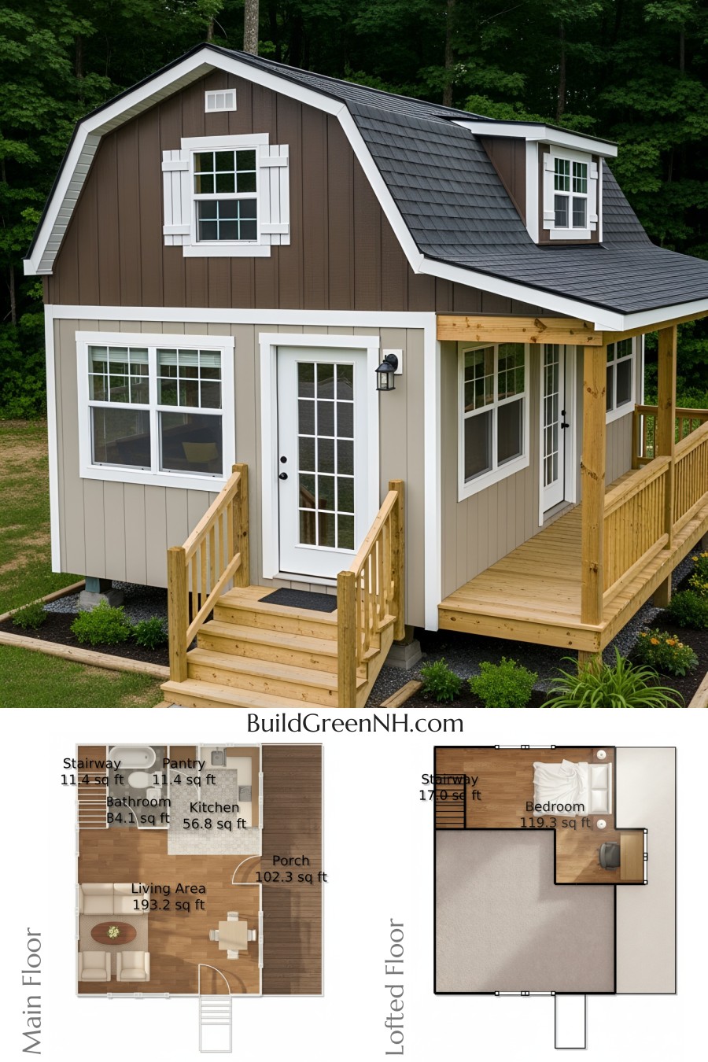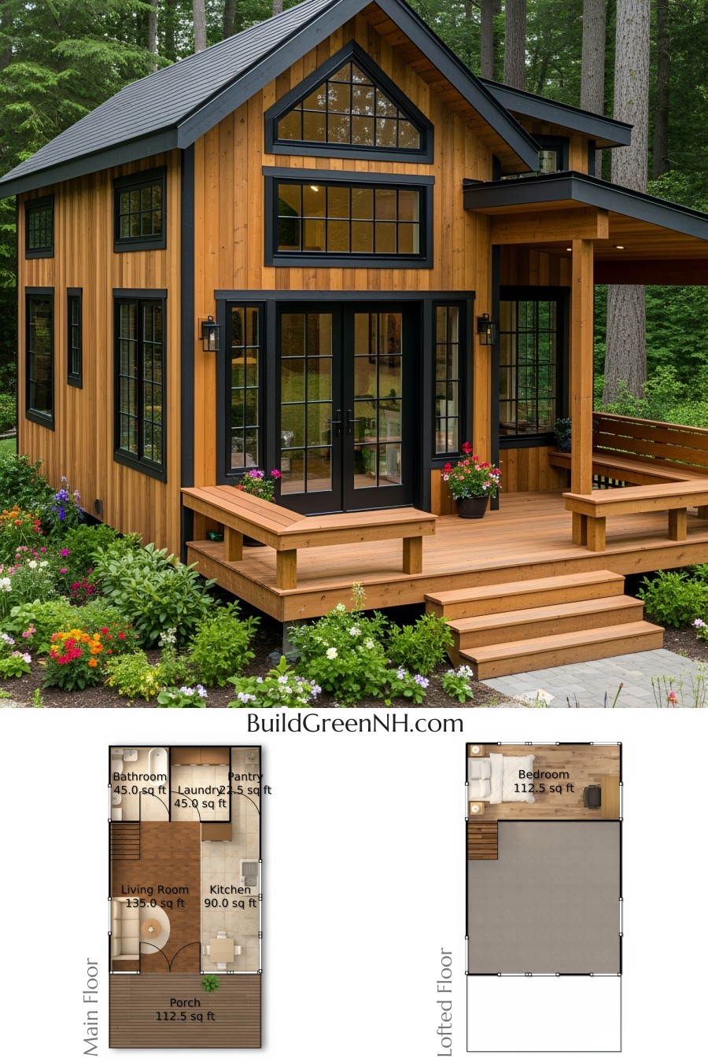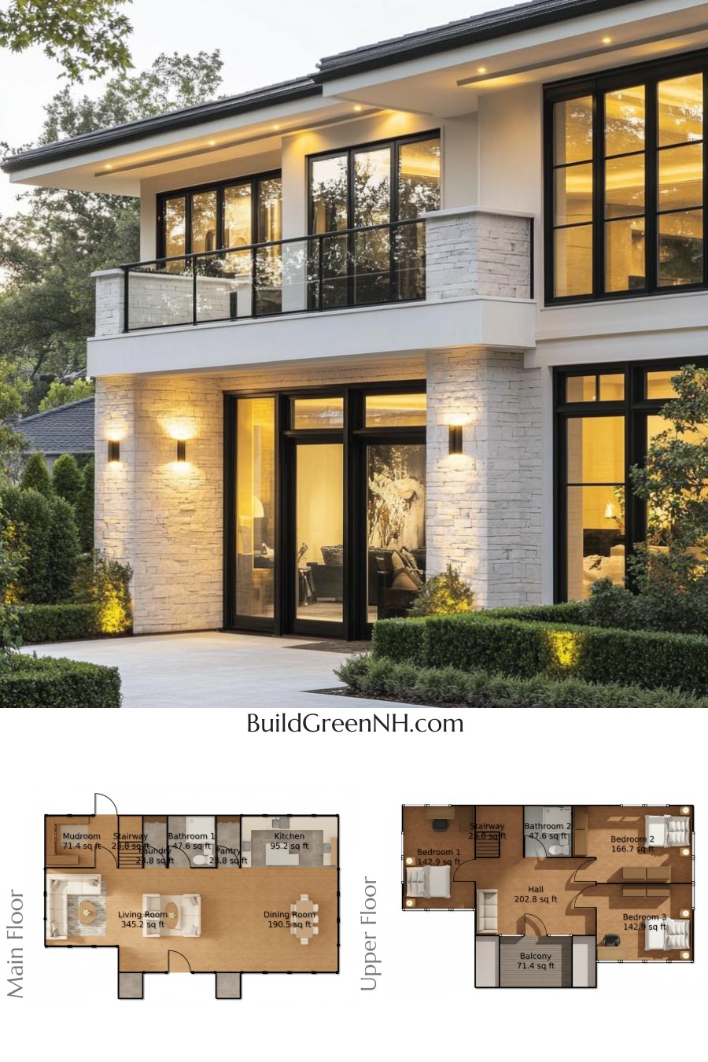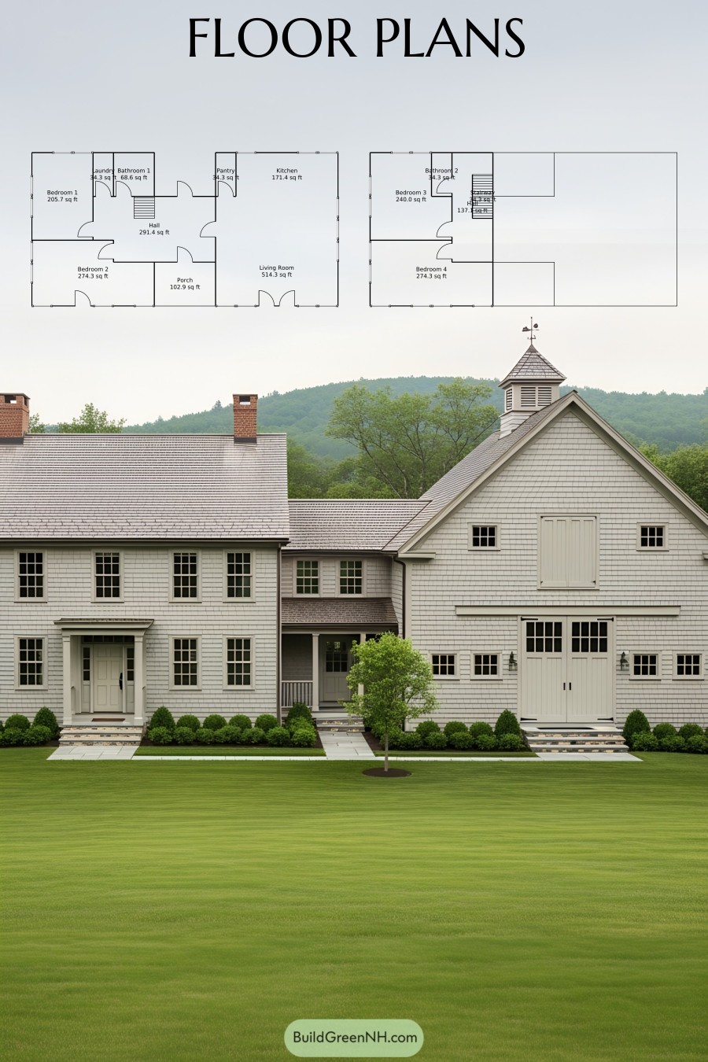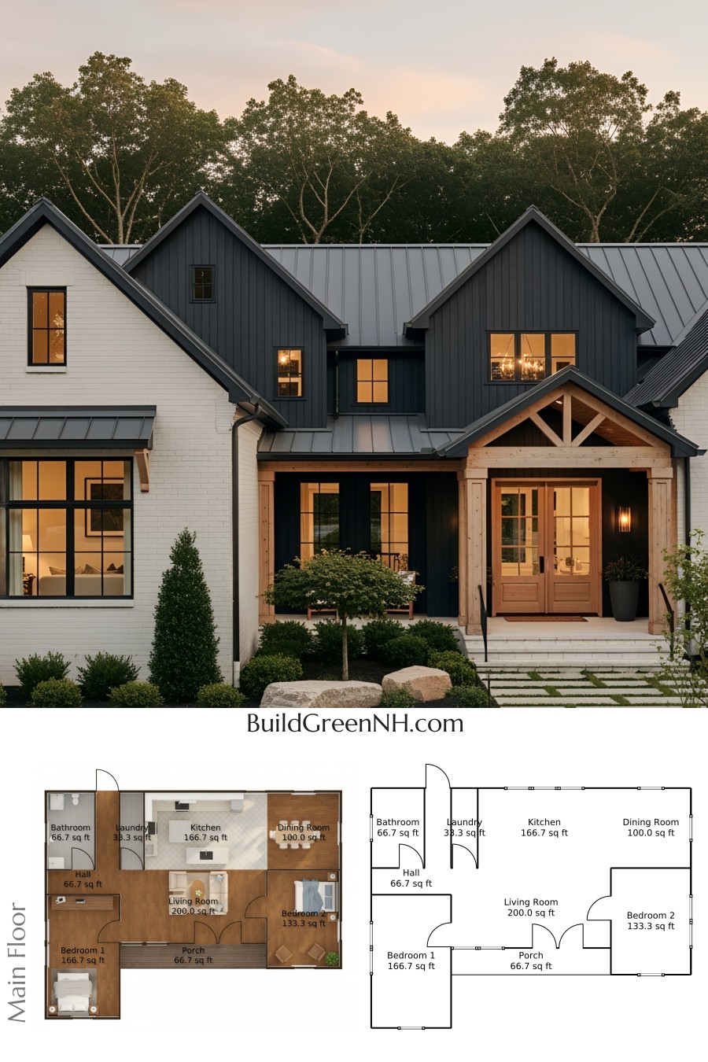Last updated on · ⓘ How we make our floor plans
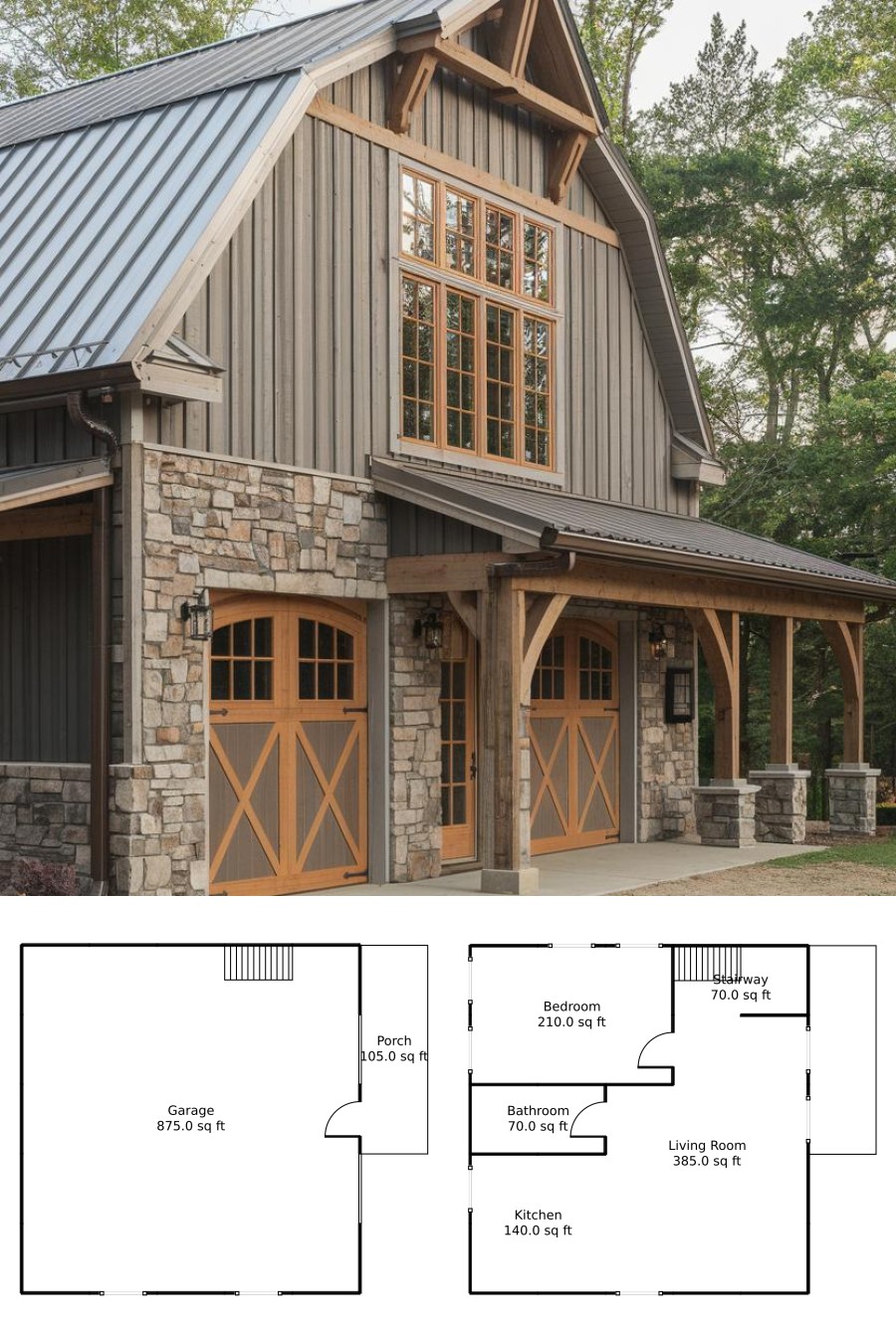
The house features a charming rustic design with a modern twist. The facade is adorned with a mix of vertical wooden siding and stonework, giving it a cozy yet sophisticated look.
Large windows line the upper floor, allowing plenty of natural light to flood the interior. The roof is sleek with metal sheeting, ensuring durability and style that will overawe the rain and sun alike.
These floor plan drafts are a sneak peek into your potential dream home. Feel free to download them as printable PDFs and imagine all the fun you’ll have furnishing your new space!
- Total area: 1855 square feet
- Bedrooms: 1
- Bathrooms: 1
- Floors: 2
Garage Floor
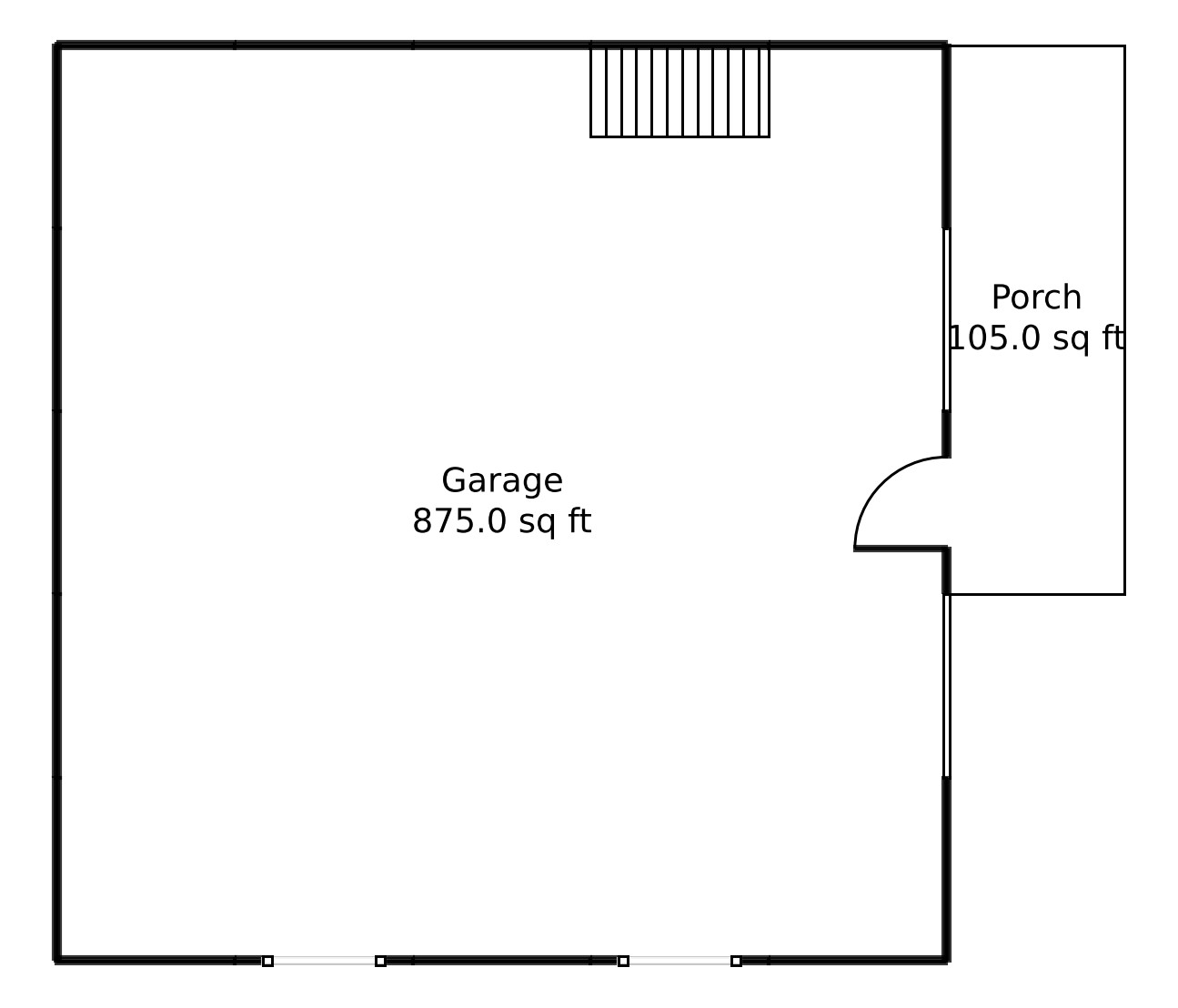
The garage floor is no ordinary storage space. It spans 980 square feet, with enough room, 875 square feet to be precise, for your cars and perhaps even a collection of unicycles (just in case!). Attached is a 105-square-foot porch, perfect for sipping morning coffee or guarding your driveway like a noble knight.
Upper Floor
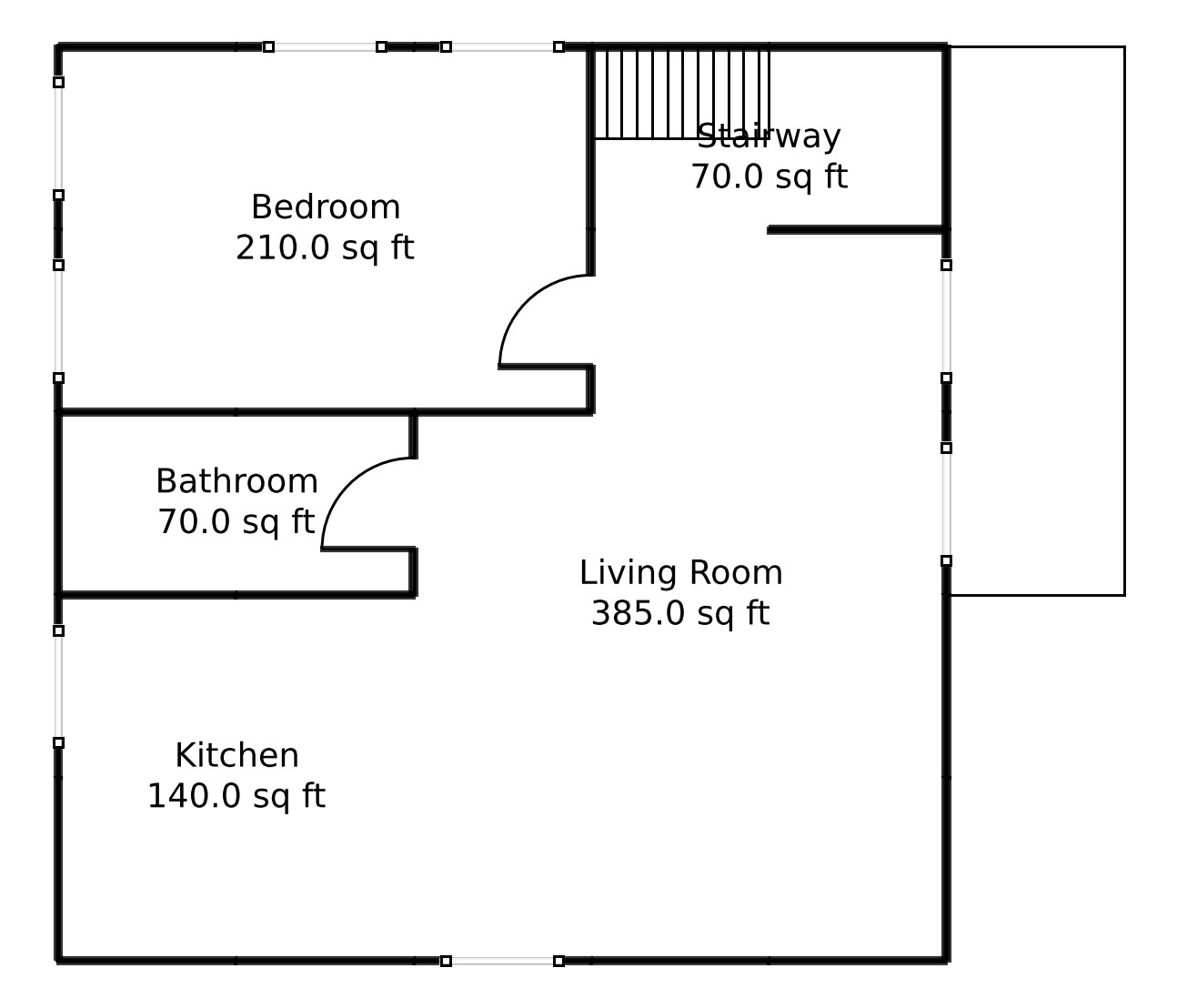
The upper floor covers 875 square feet and includes a delightful variety of rooms. The living room commands 385 square feet, offering plenty of space for epic movie nights or ballroom dancing (though couches are a must for the latter).
The kitchen, at 140 square feet, is compact yet efficient—ideal for both master chefs and cereal aficionados.
A cozy bathroom and bedroom, each 70 and 210 square feet respectively, ensure comfort in daily living. And no floor is complete without a 70-square-foot stairway to connect all the fun.
Table of Contents
