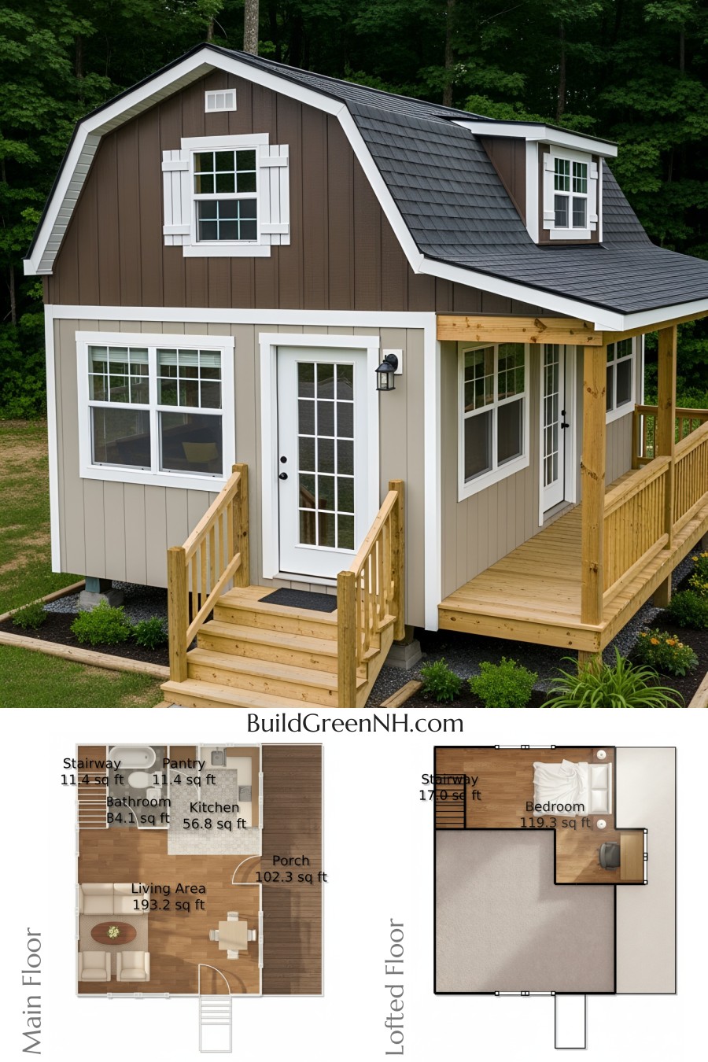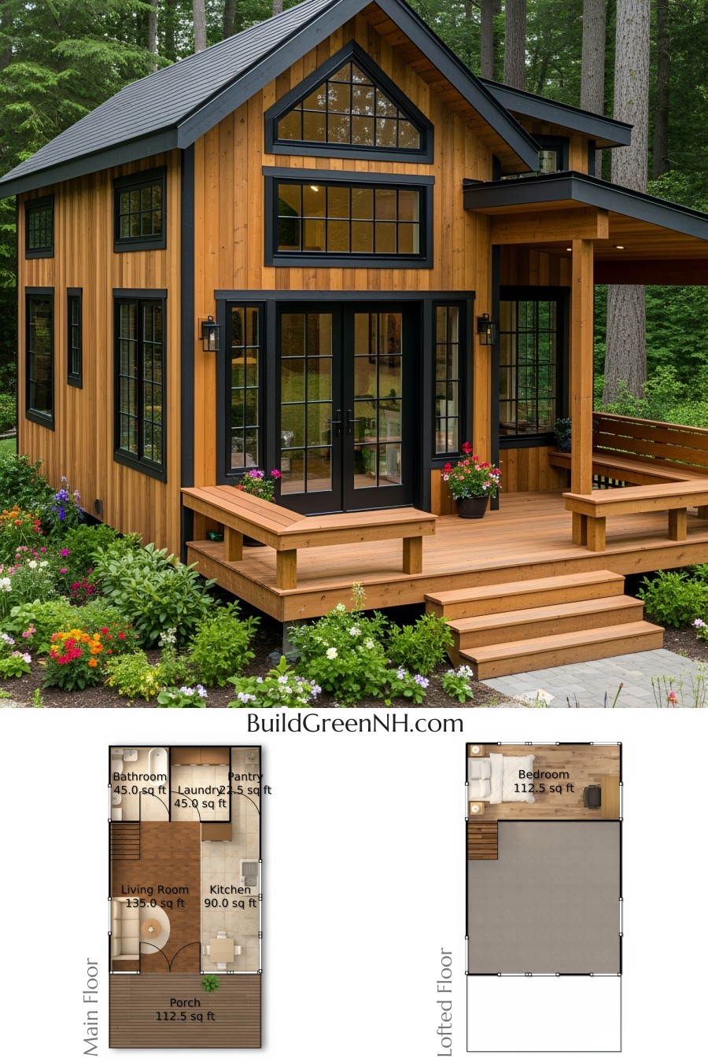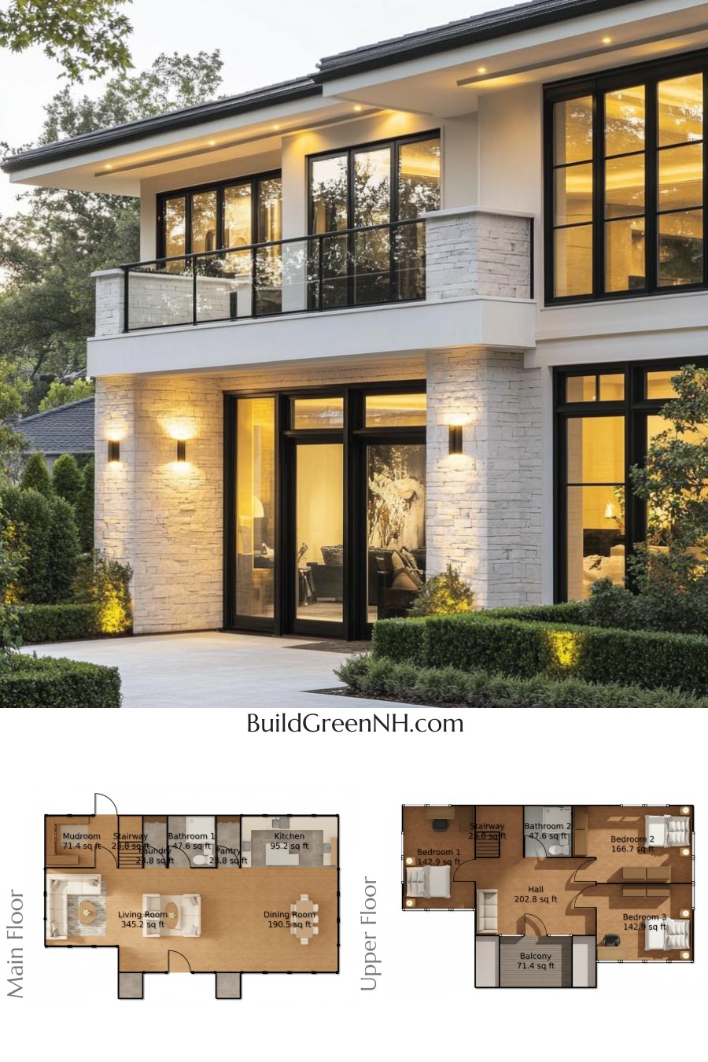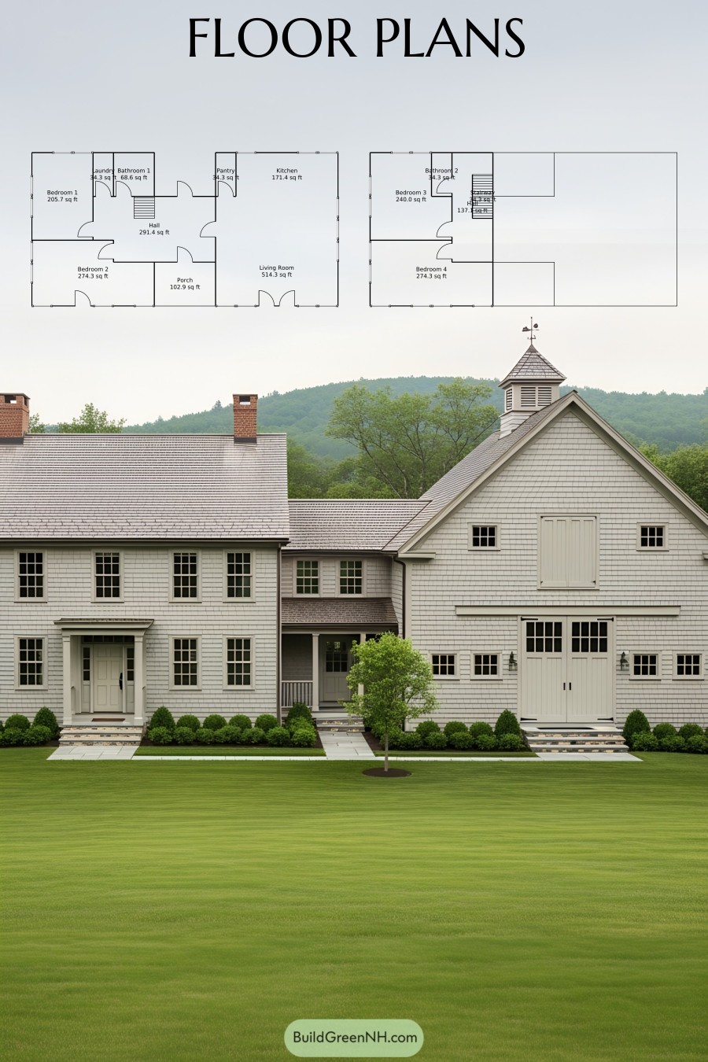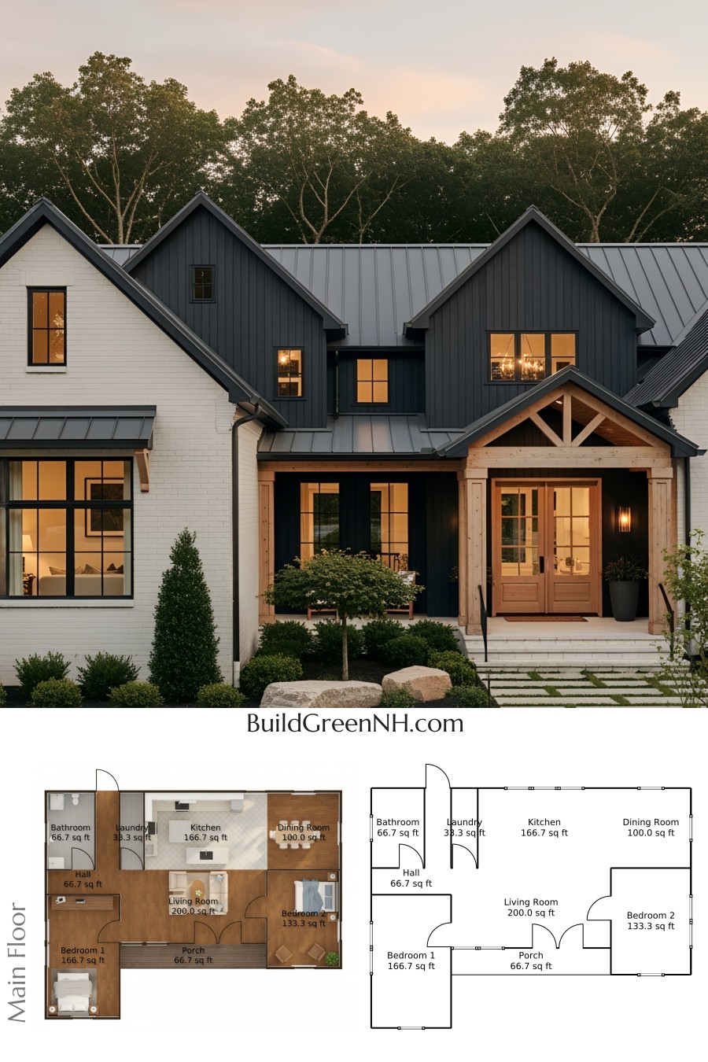Last updated on · ⓘ How we make our floor plans
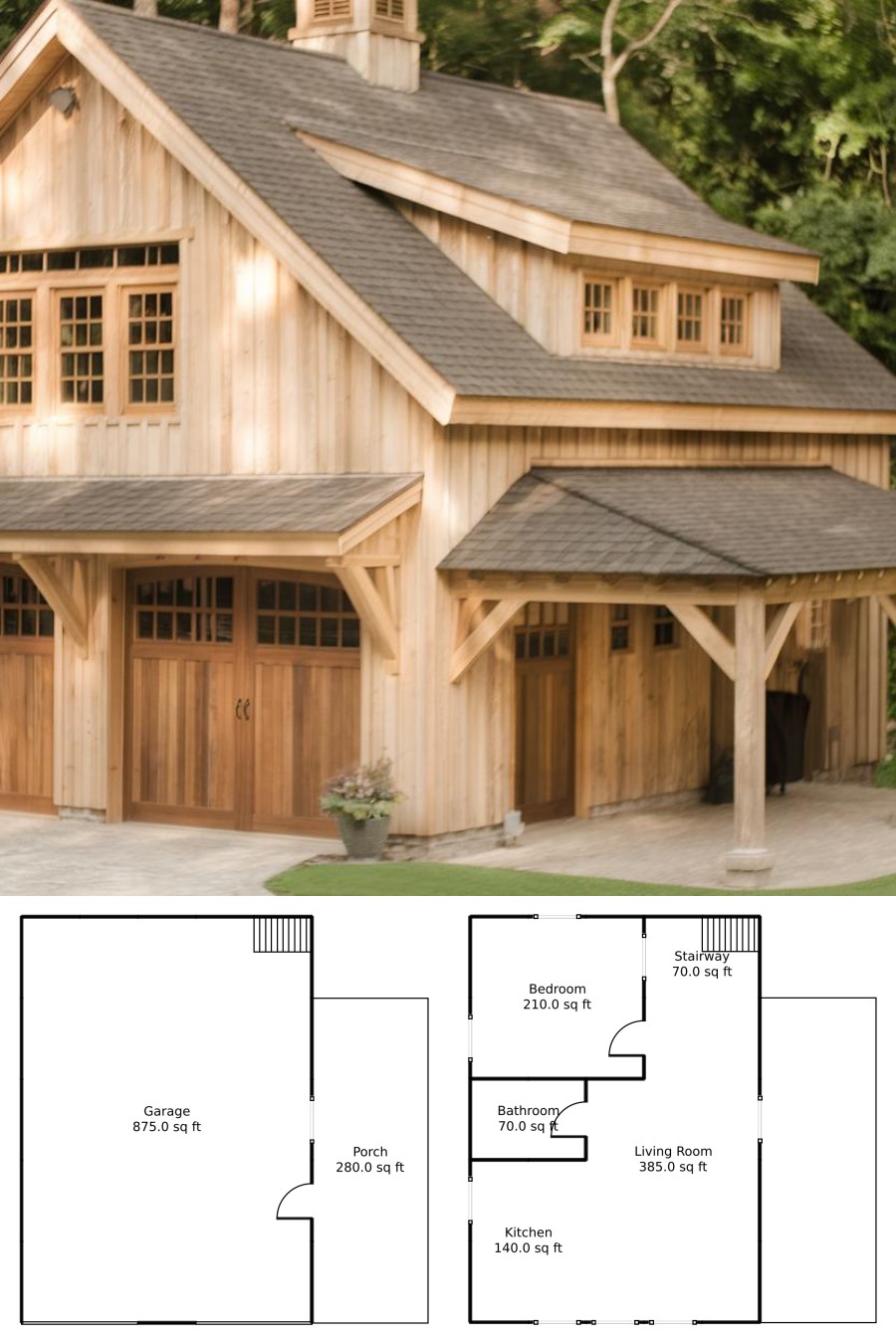
The house facade flaunts natural wood siding that exudes rustic charm. Its architectural design is both classic and cozy, reminiscent of a countryside retreat.
The pitched roof is clad in durable, weather-resistant shingles, ensuring that both aesthetics and practicality are in the mix. Windows with wooden frames add a touch of elegance and warmth.
These floor plan drafts are now available for download as printable PDFs. Whether you’re planning a build or just daydreaming, these plans are a great start!
- Total area: 2030 sq ft
- Bedrooms: 1
- Bathrooms: 1
- Floors: 2
Garage Floor
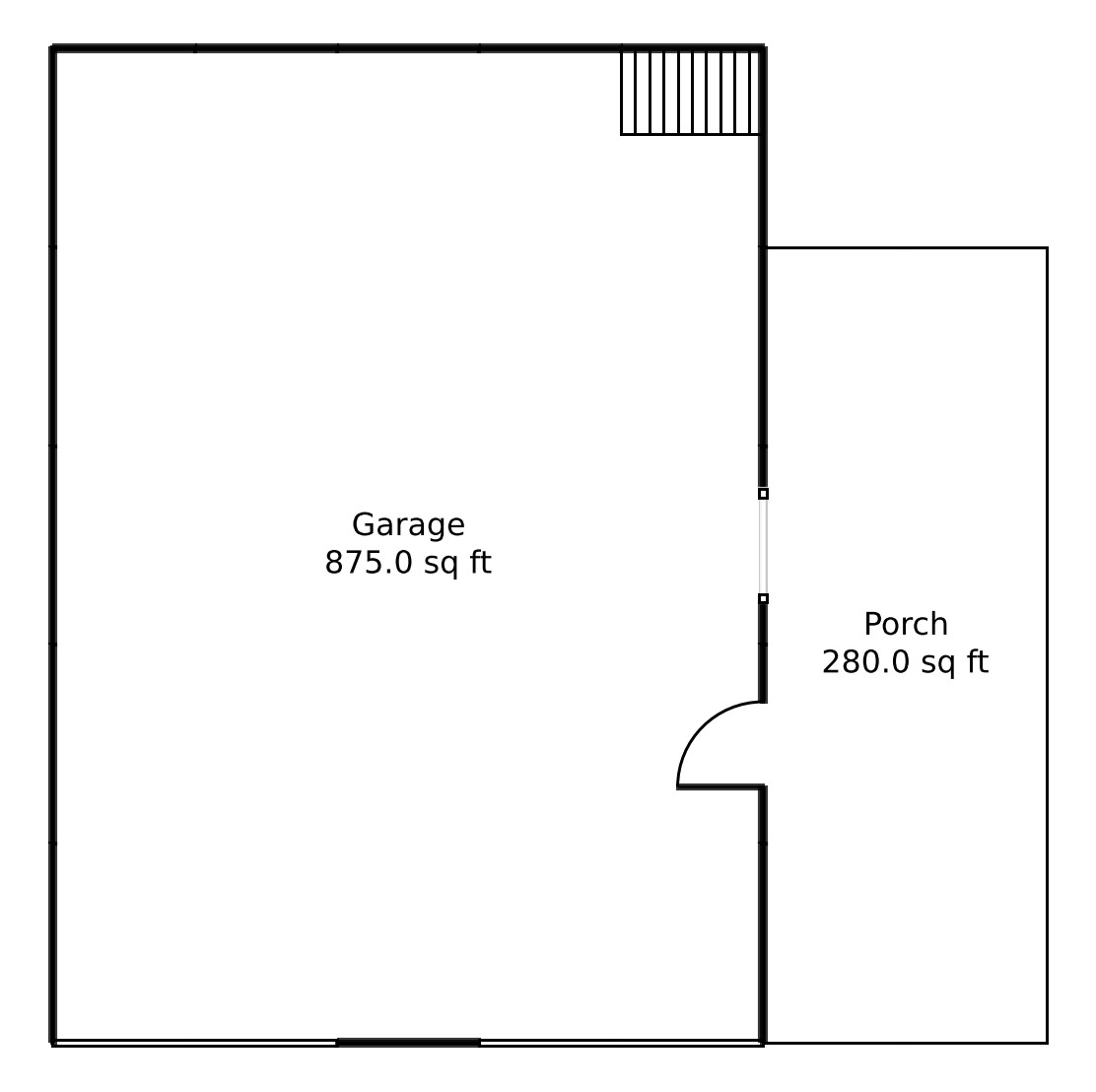
The garage floor boasts a total area of 1,155 square feet. A roomy garage takes up 875 square feet—enough space for a couple of cars, or possibly an impromptu dance floor. A cozy porch of 280 square feet is perfect for enjoying summer breezes or winter daydreams.
Upper Floor
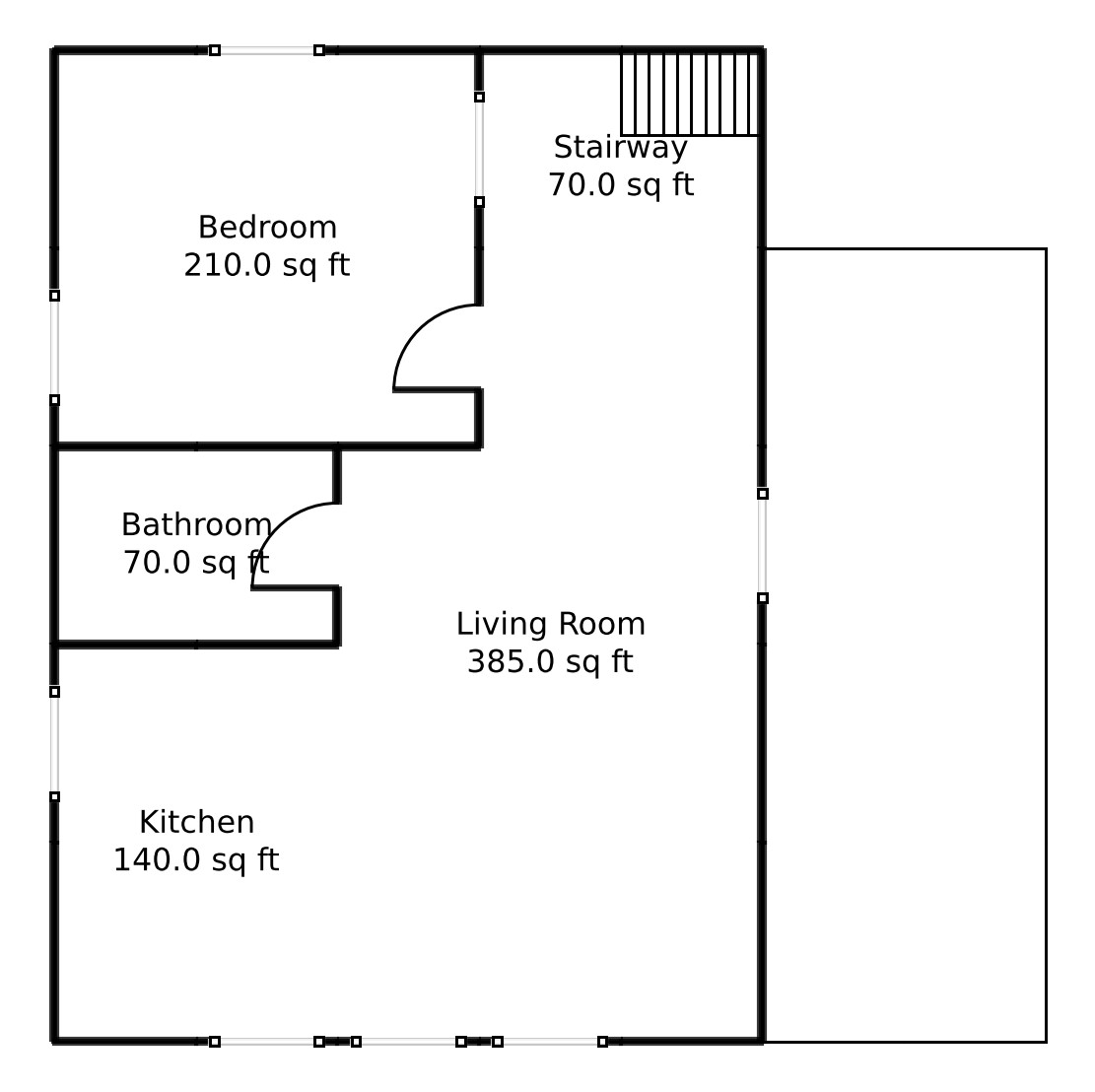
With a total area of 875 square feet, the upper floor is all about comfort. The living room is spacious at 385 square feet, ideal for cozy gatherings or Netflix marathons.
The kitchen covers 140 square feet, just the right size for culinary adventures. There’s a 70-square-foot bathroom because everyone needs a place to sing off-key.
The stairway, 70 square feet, is here for all your dramatic entrances. Finally, a snug 210-square-foot bedroom awaits to envelope you in dreams.
Table of Contents
