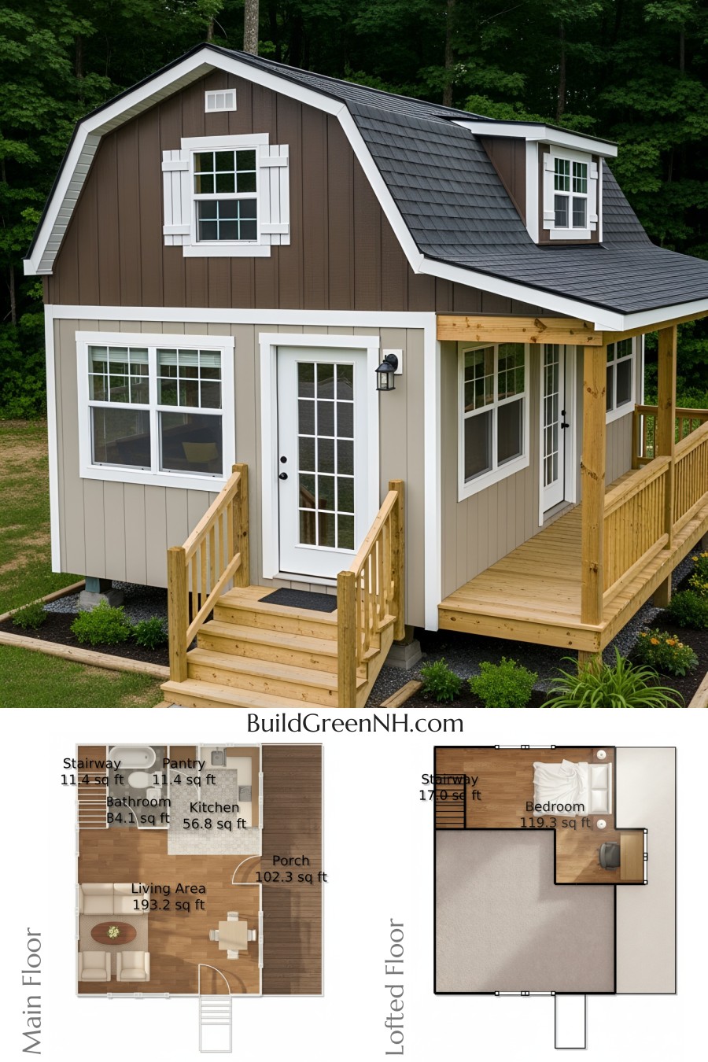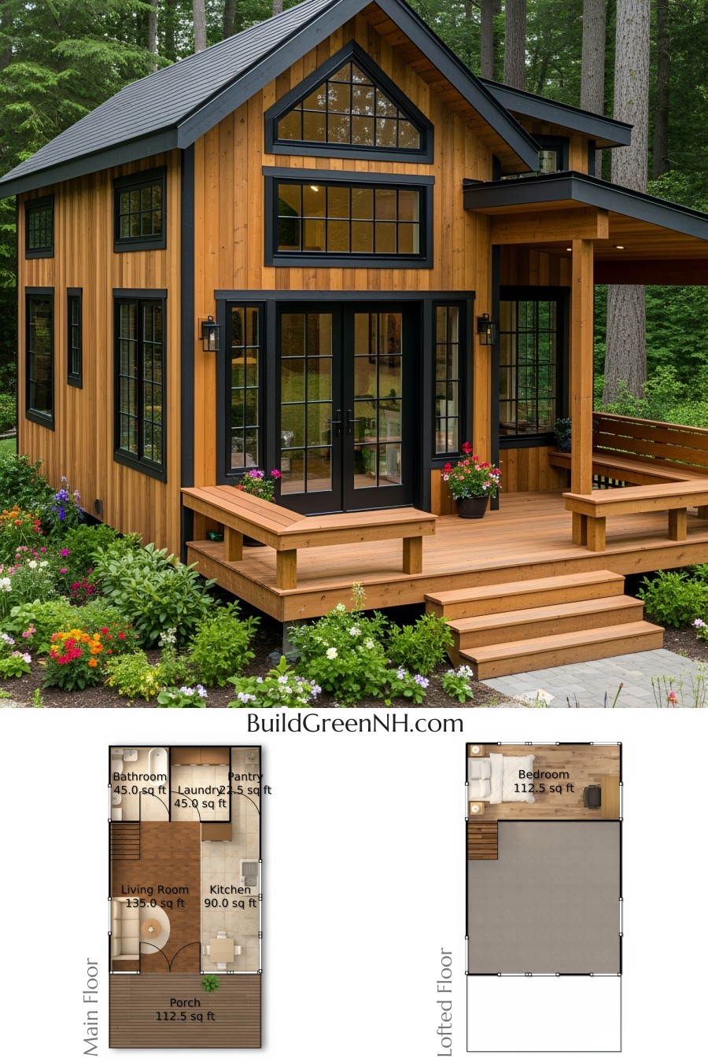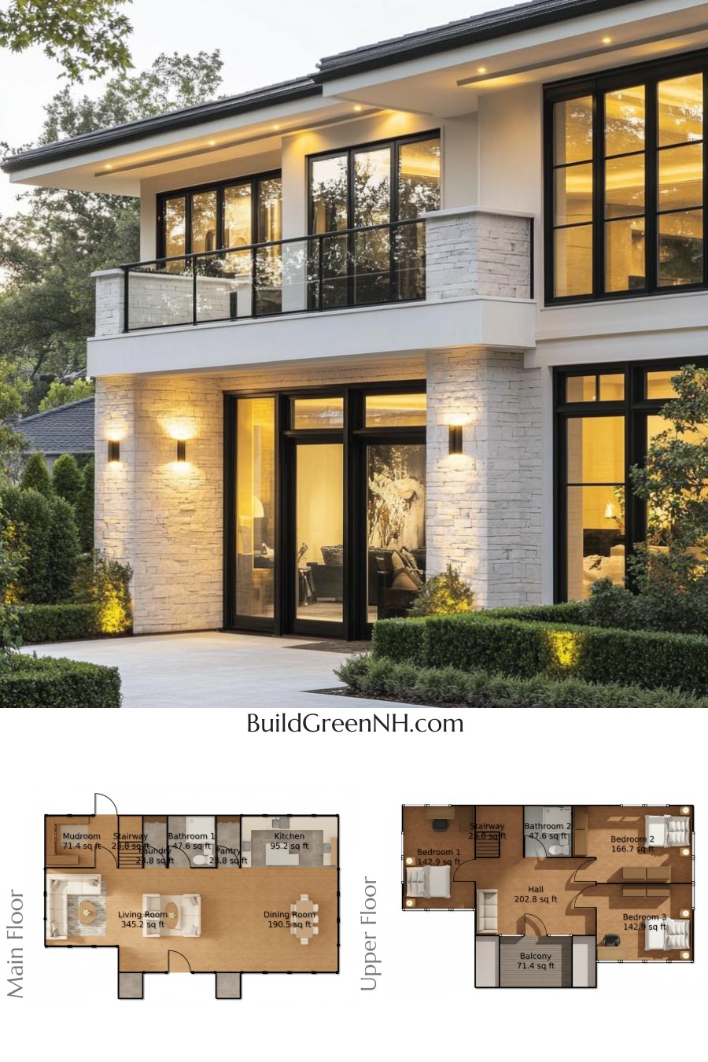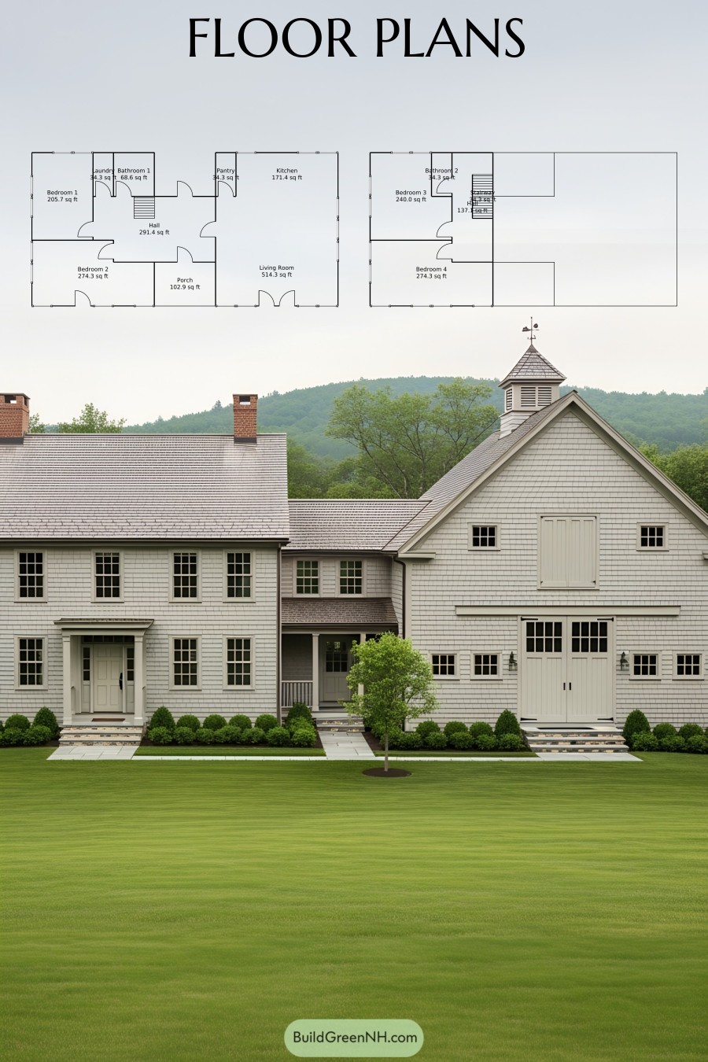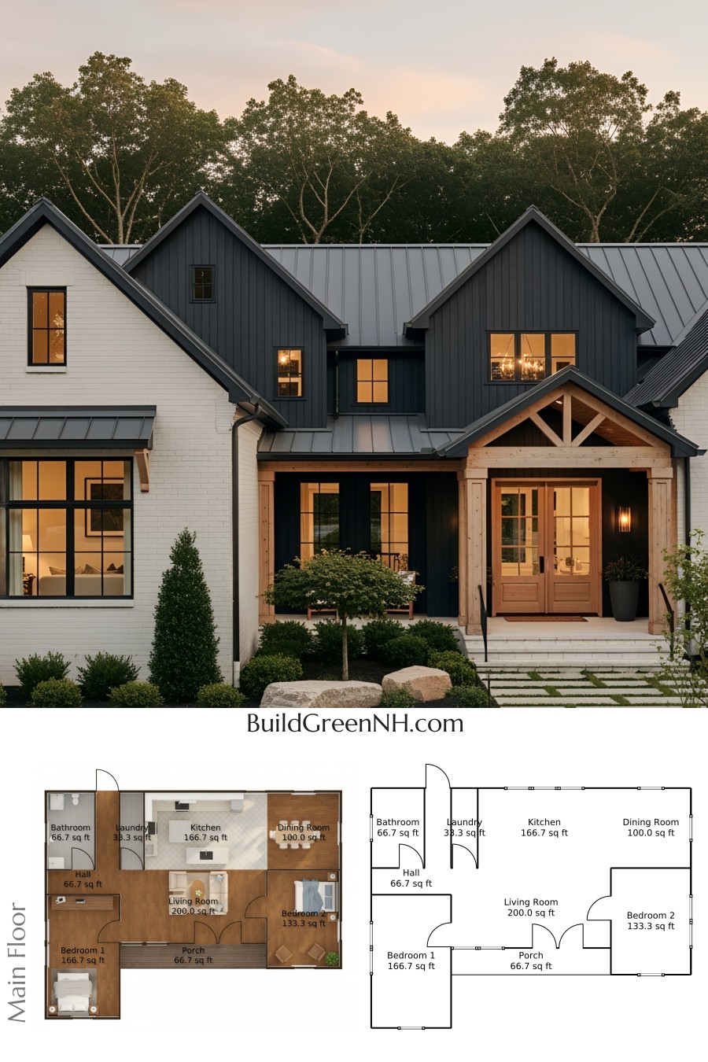Last updated on · ⓘ How we make our floor plans
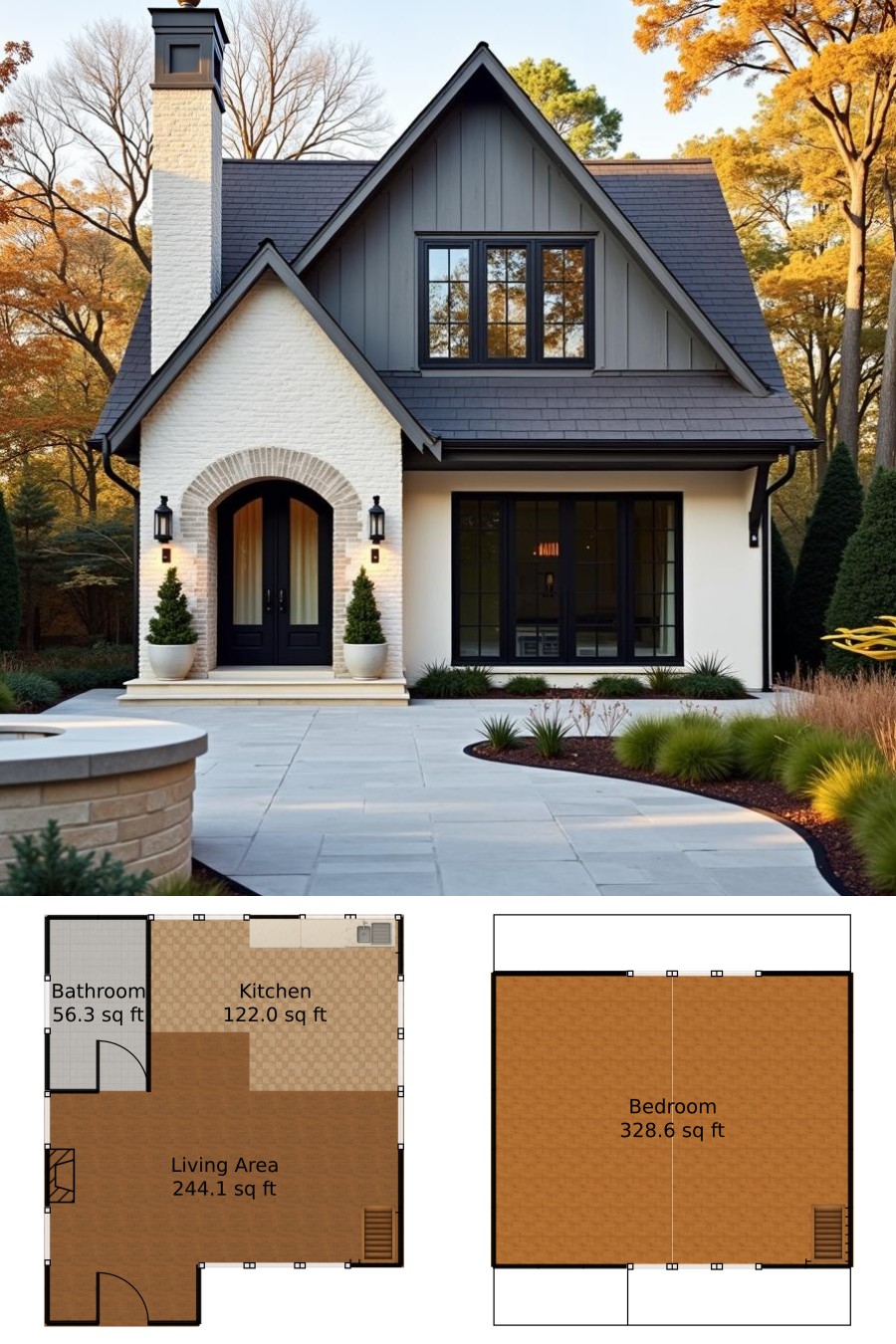
Welcome to a house where modern design meets fairytale charm. Its facade features a striking combination of light brick and sleek siding, giving it a timeless yet contemporary look.
The dark roof complements the light walls, creating a sharp contrast that catches the eye. This is a home that stands out without trying too hard. Don’t be surprised if your neighbors stop to admire it!
What you see here are floor plan drafts of your future castle. Perfect for nailing down where you’ll awkwardly place the furniture for the first week. They are available for download in printable PDF format. A great addition to your “dream house” Pinterest board!
- Total Area: 751 sq ft
- Bedrooms: 1
- Bathrooms: 1
- Floors: 2
Main Floor
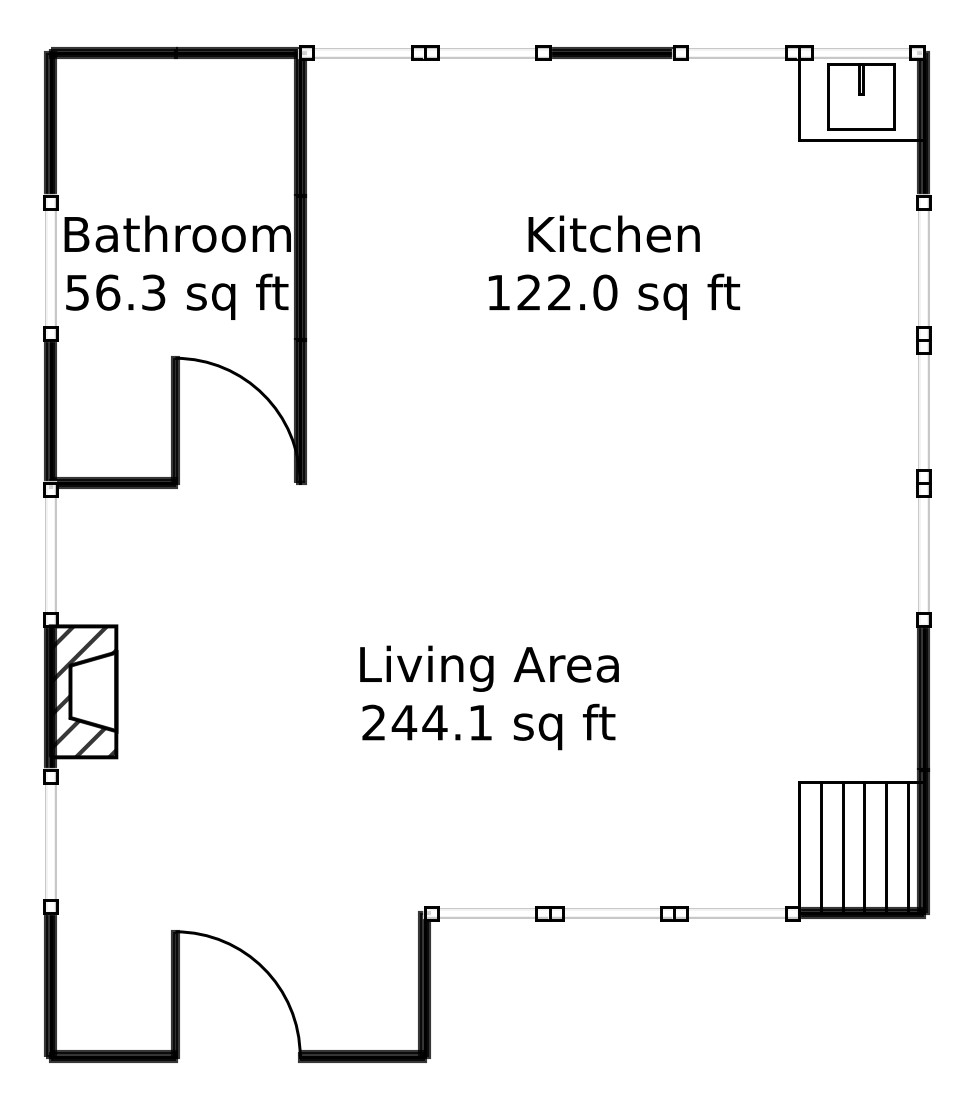
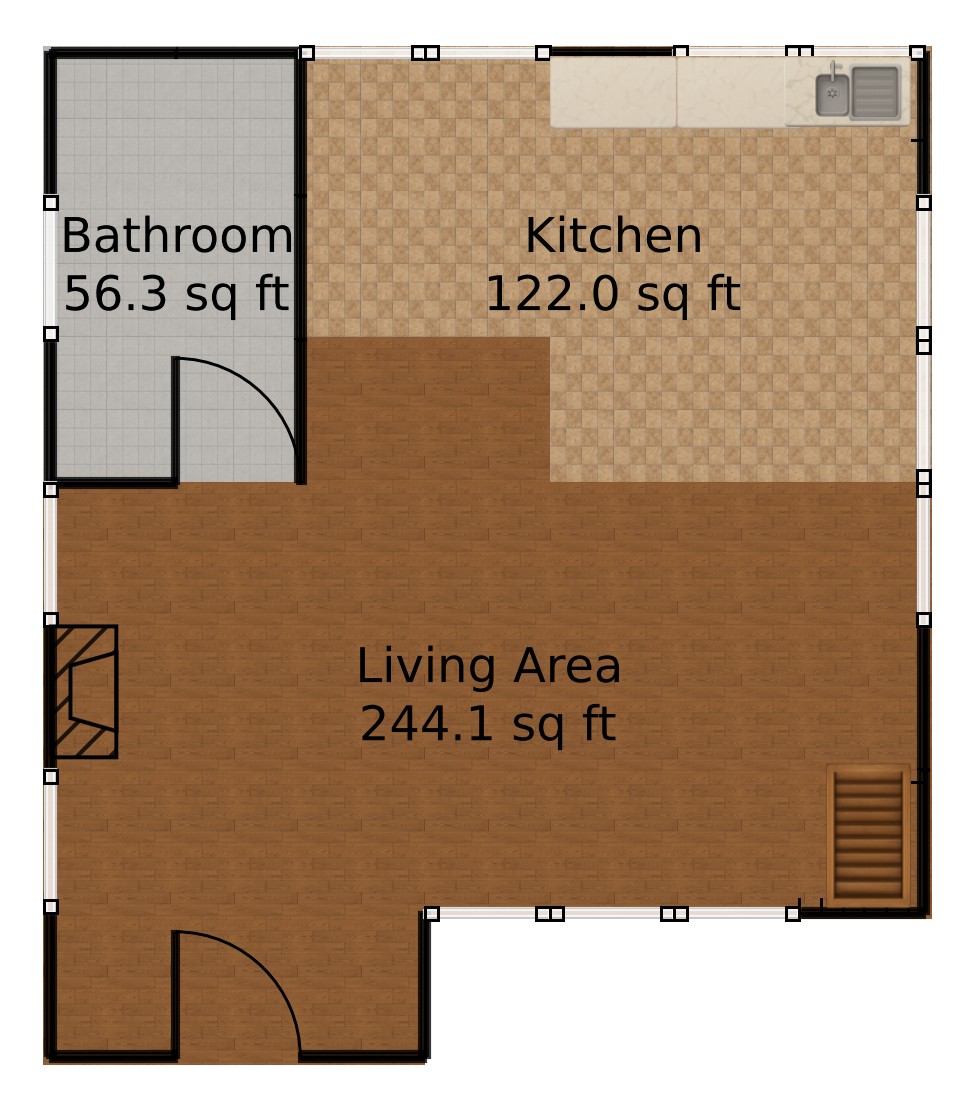
Step into the main floor, covering a generous 422 sq ft. It welcomes you with a spacious living area of 244 sq ft. That’s plenty of space for movie nights and dance parties—or yoga, if you’re feeling zen.
The kitchen, an efficient 122 sq ft, offers just enough room for culinary creativity or, you know, microwaving leftovers.
Finally, there’s a perfectly sized 56 sq ft bathroom to ensure your refreshment stay is as brief or leisurely as you fancy.
Upper Floor
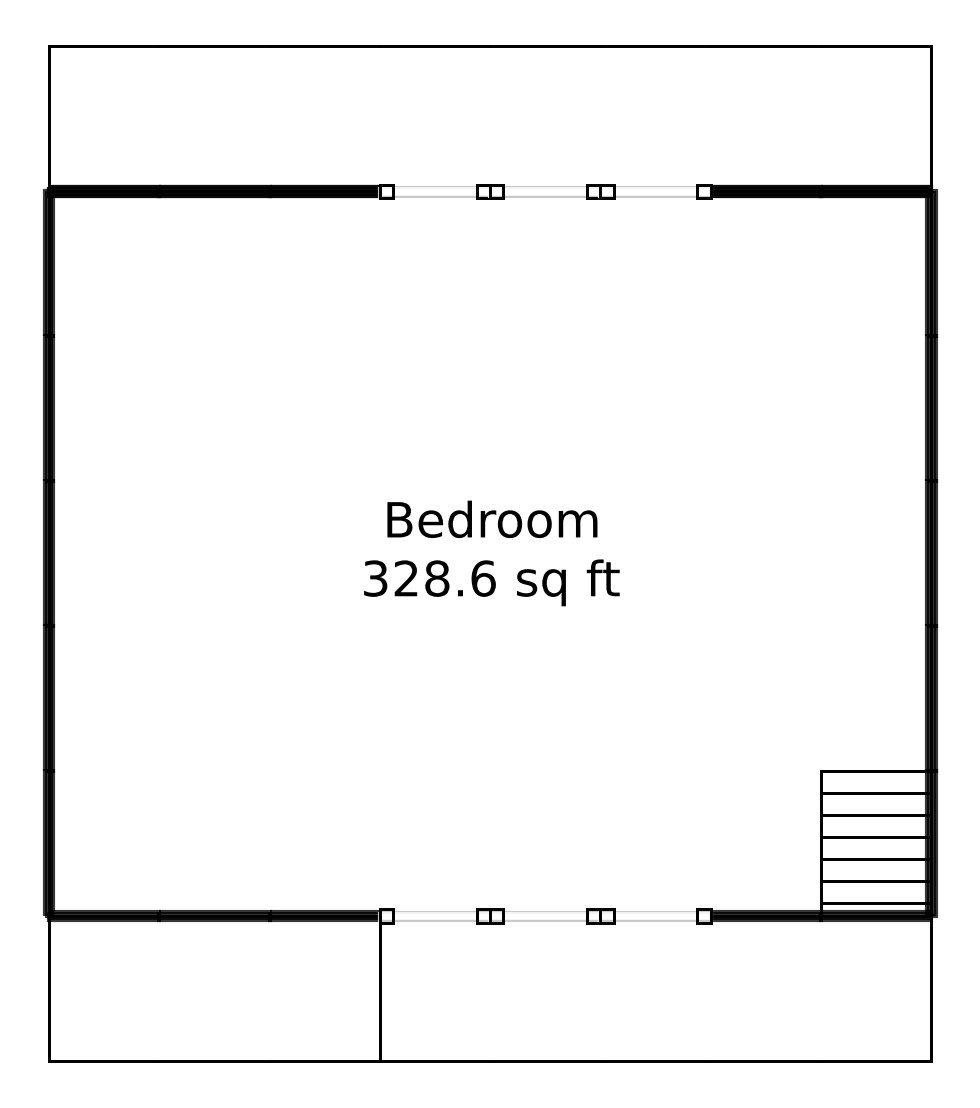
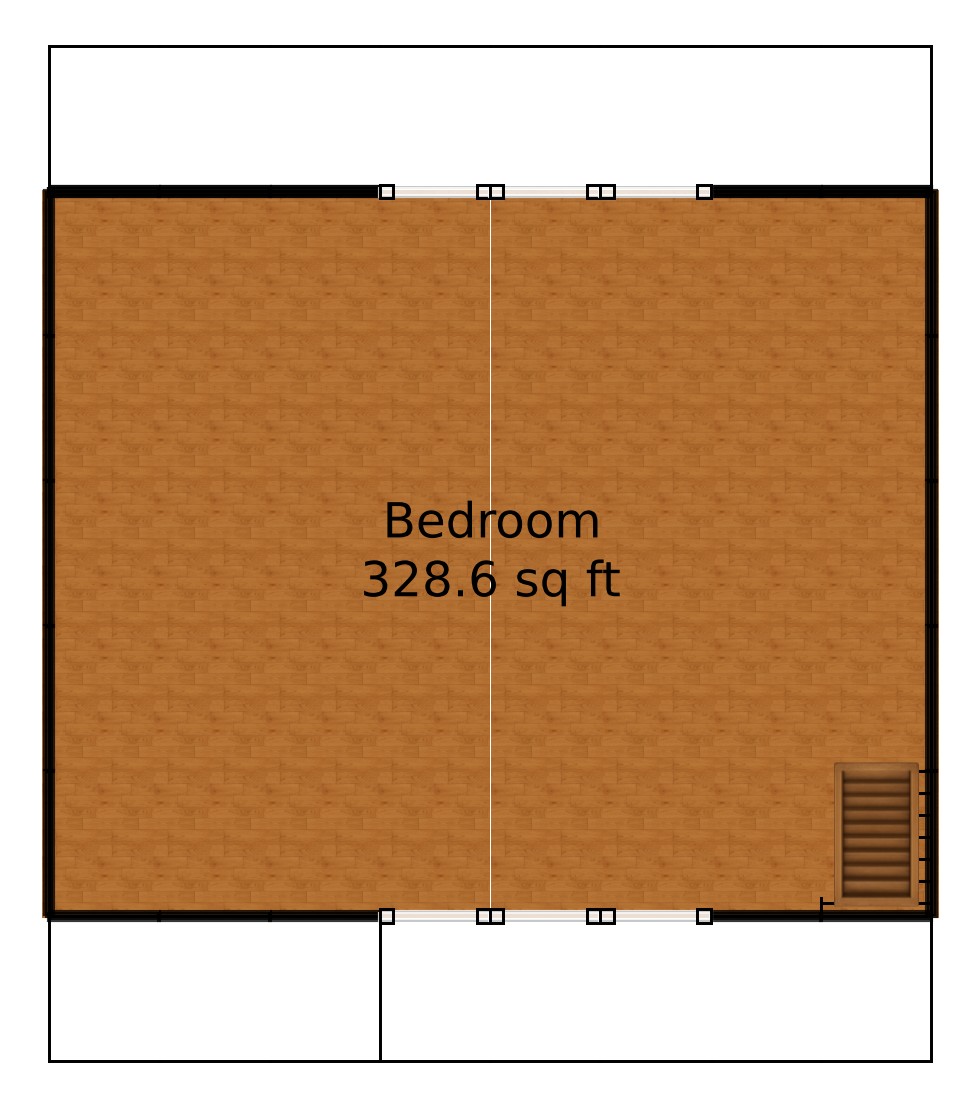
Ascend to the upper floor and find yourself in a 329 sq ft oasis, entirely dedicated to the bedroom. That’s right—a whole floor just for dreaming big. Big enough for a king-size bed, a reading nook, and still room to practice your runway walk. Sweet dreams are made of this!
Table of Contents
