Last updated on
Discover a variety of creative and functional layout concepts for your Detached Accessory Dwelling Unit (DADU) project.
Ultra-Compact Studio DADU Under 500 Sqft
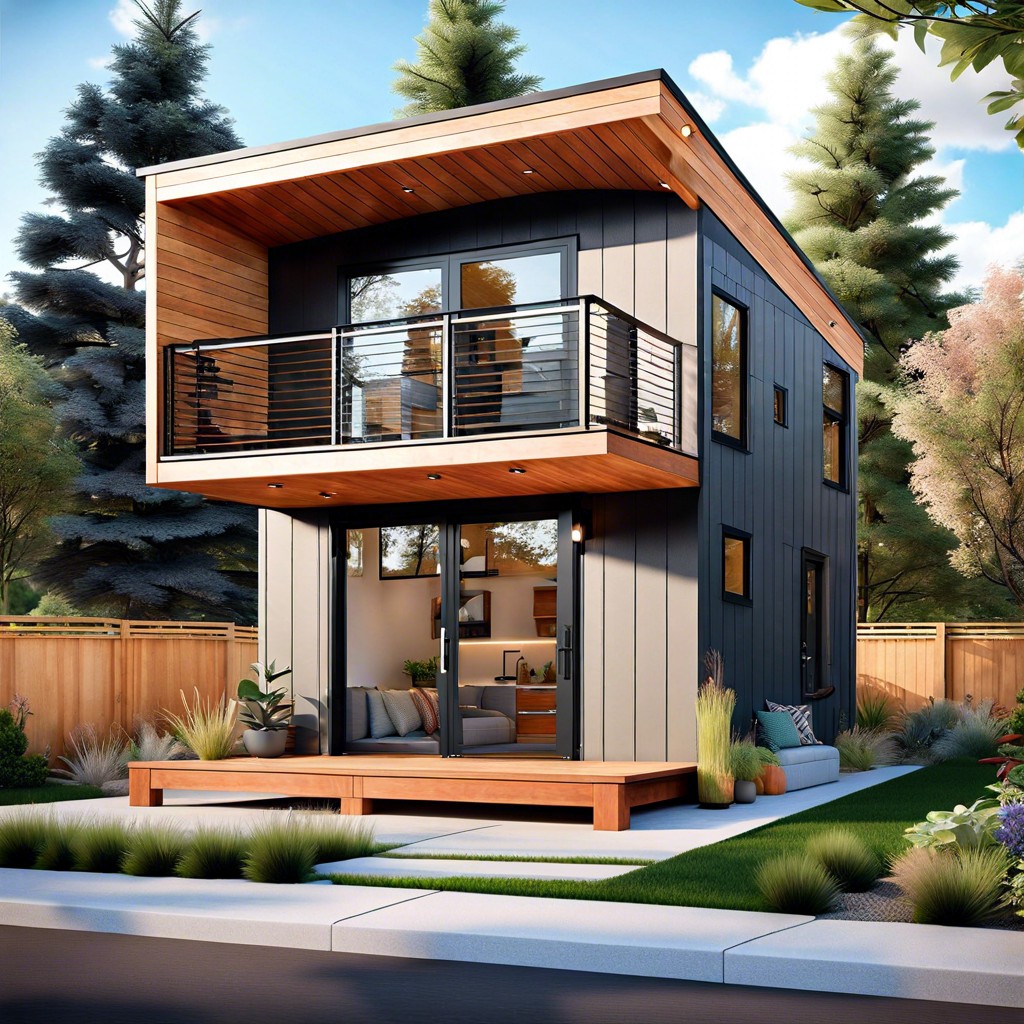
Maximizing every square inch, this sub-500 sqft design incorporates a multi-functional living area, complete with fold-away furniture and built-in storage, perfect for those with a minimalist lifestyle.
3BR/2BA With Rooftop Deck
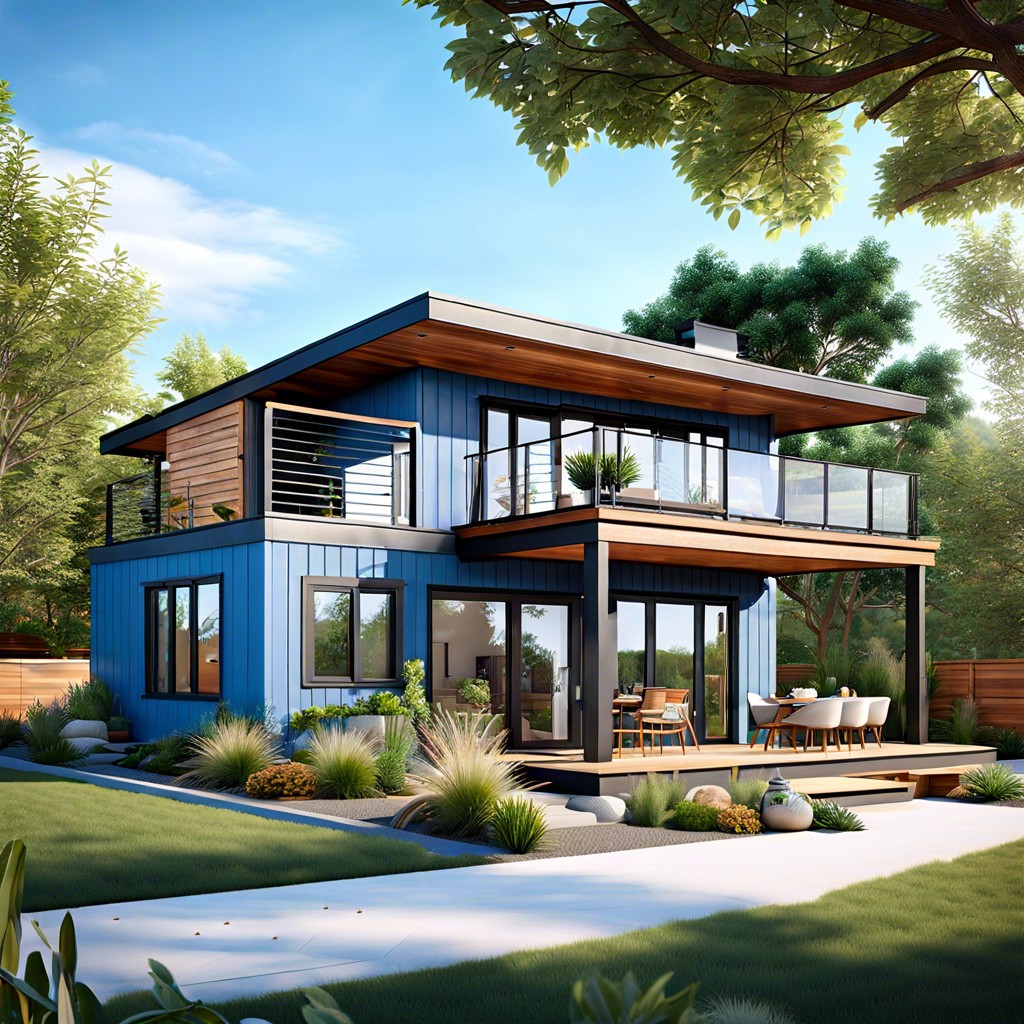
Maximize outdoor living with a 3-bedroom, 2-bath DADU that features a stunning rooftop deck, perfect for entertaining or a private urban retreat amid the stars.
1BR/1BA Eco-friendly Tiny Home DADU
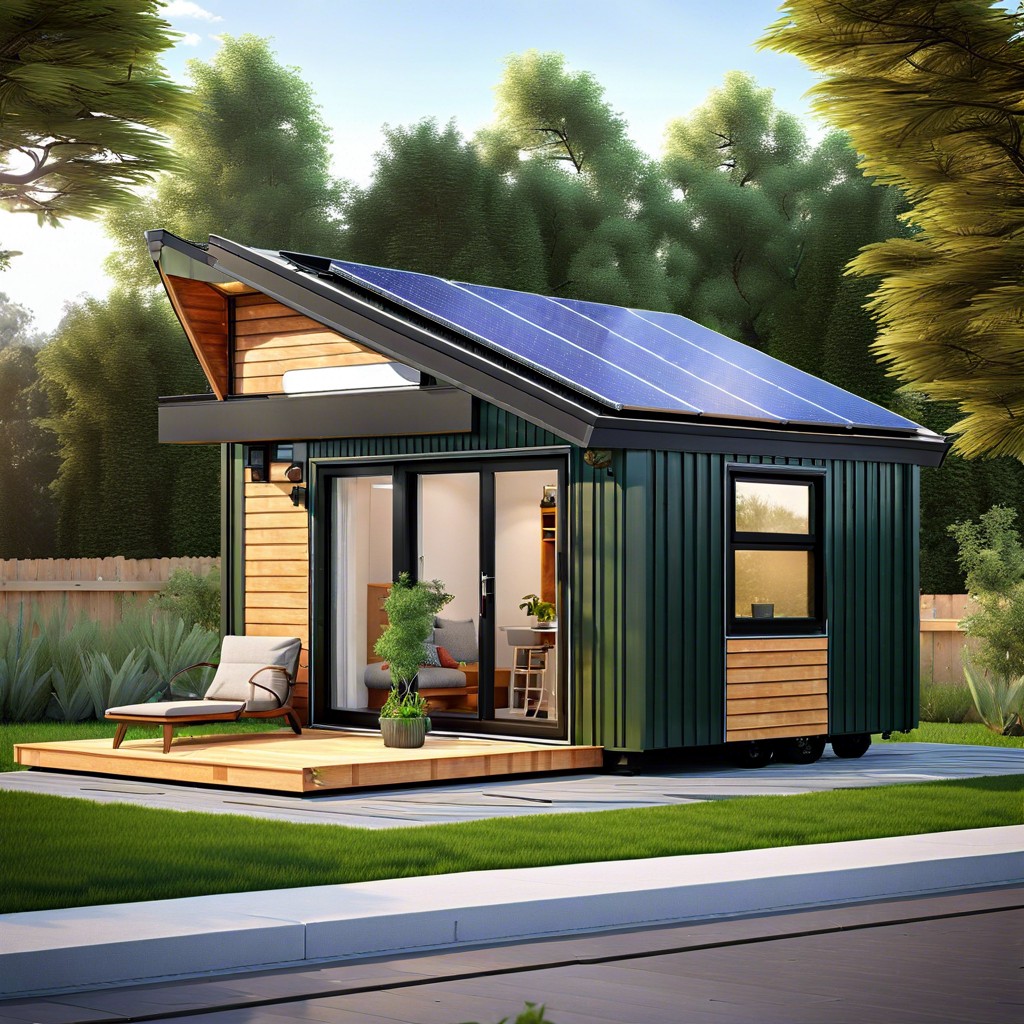
Maximizing sustainability, this eco-conscious design incorporates solar panels, rainwater collection, and green materials to shrink both your carbon footprint and utility bills.
2BR/1BA With Expanded Kitchen Design
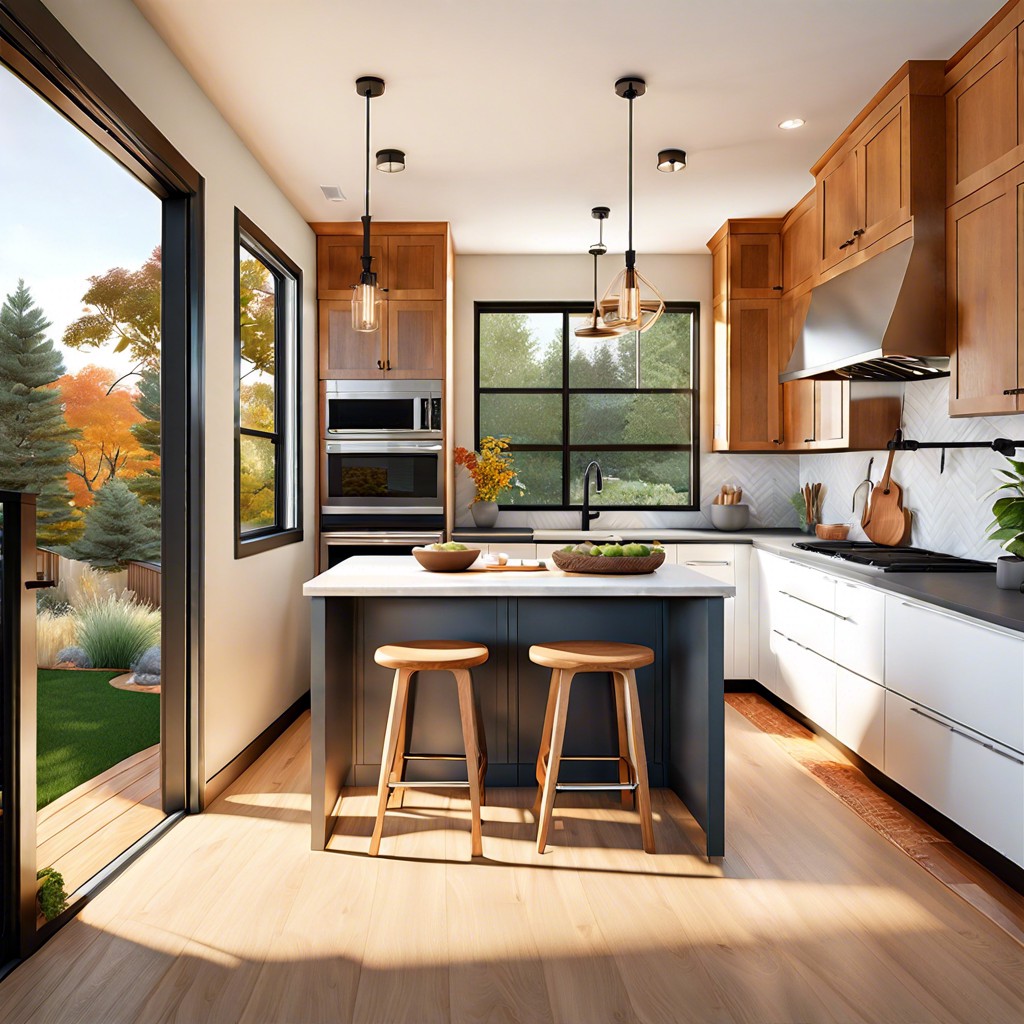
This design allocates more square footage to culinary endeavors, ideal for food enthusiasts or those who entertain frequently, balancing living space with a generous kitchen area.
2BR/1BA With Home Office Nook
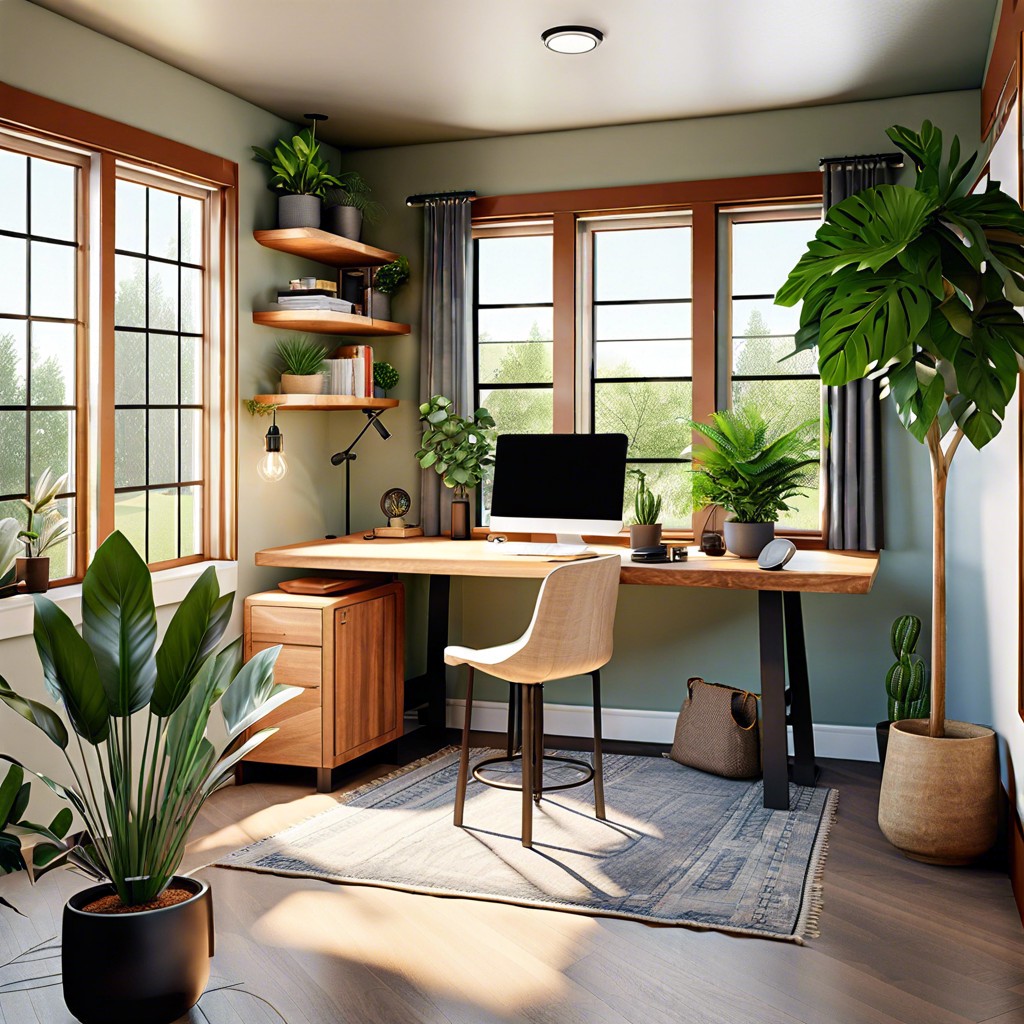
Crafting a dedicated space that seamlessly blends work and home life, the 2-bedroom, 1-bathroom layout earmarks a cozy corner for a home office nook, perfect for those balancing telecommuting with domestic responsibilities.
Studio DADU With Vertical Garden Integration
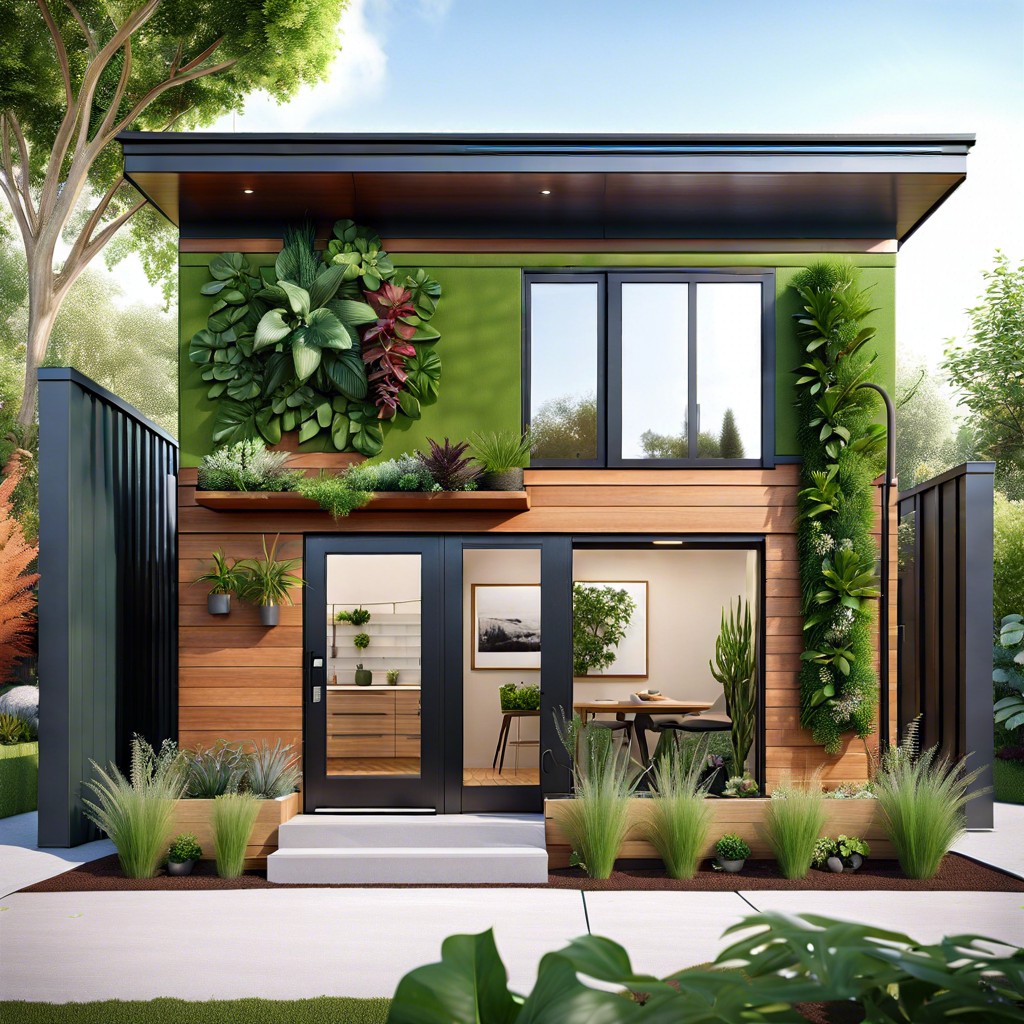
Maximize space and bring a touch of nature indoors with a vertically integrated garden, creating a living art piece and improving air quality in your compact studio DADU.
1BR/1BA With Wheelchair Accessibility Features
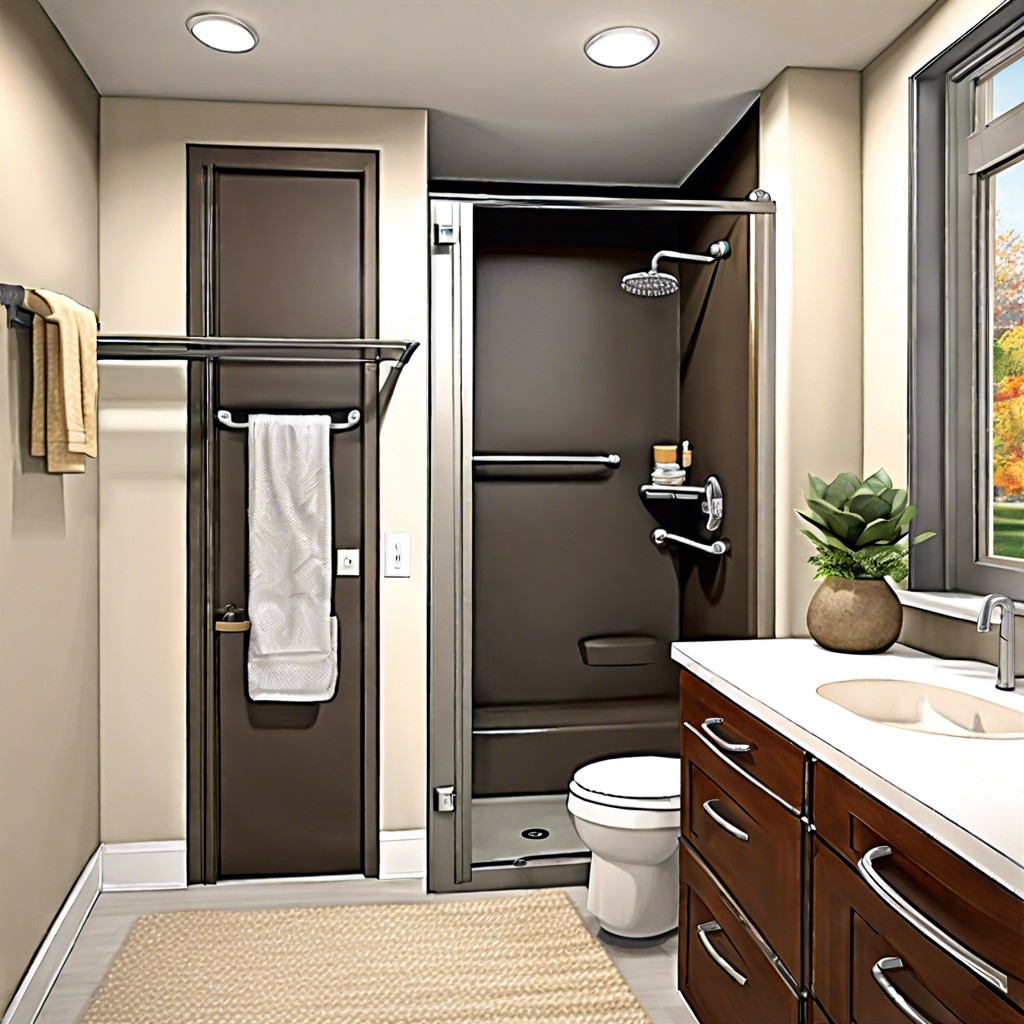
This design incorporates wide doorways, ramps, and a roll-in shower to create an accessible and barrier-free living space.
3BR/1BA With Central Atrium for Natural Light
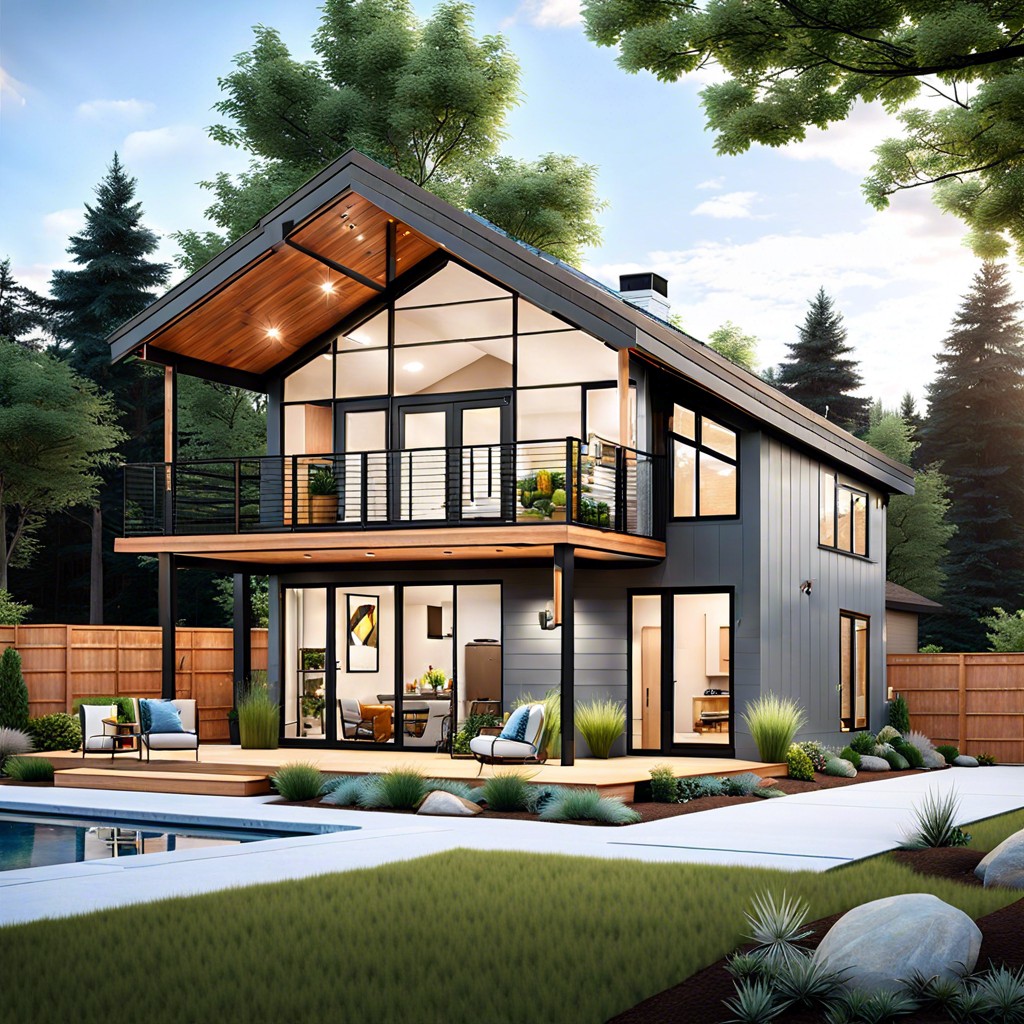
Maximize daylight and create an airy ambiance; the atrium acts as the home’s luminous core, drawing the sun’s warmth into every nook.
1BR/1.5BA Loft-style DADU
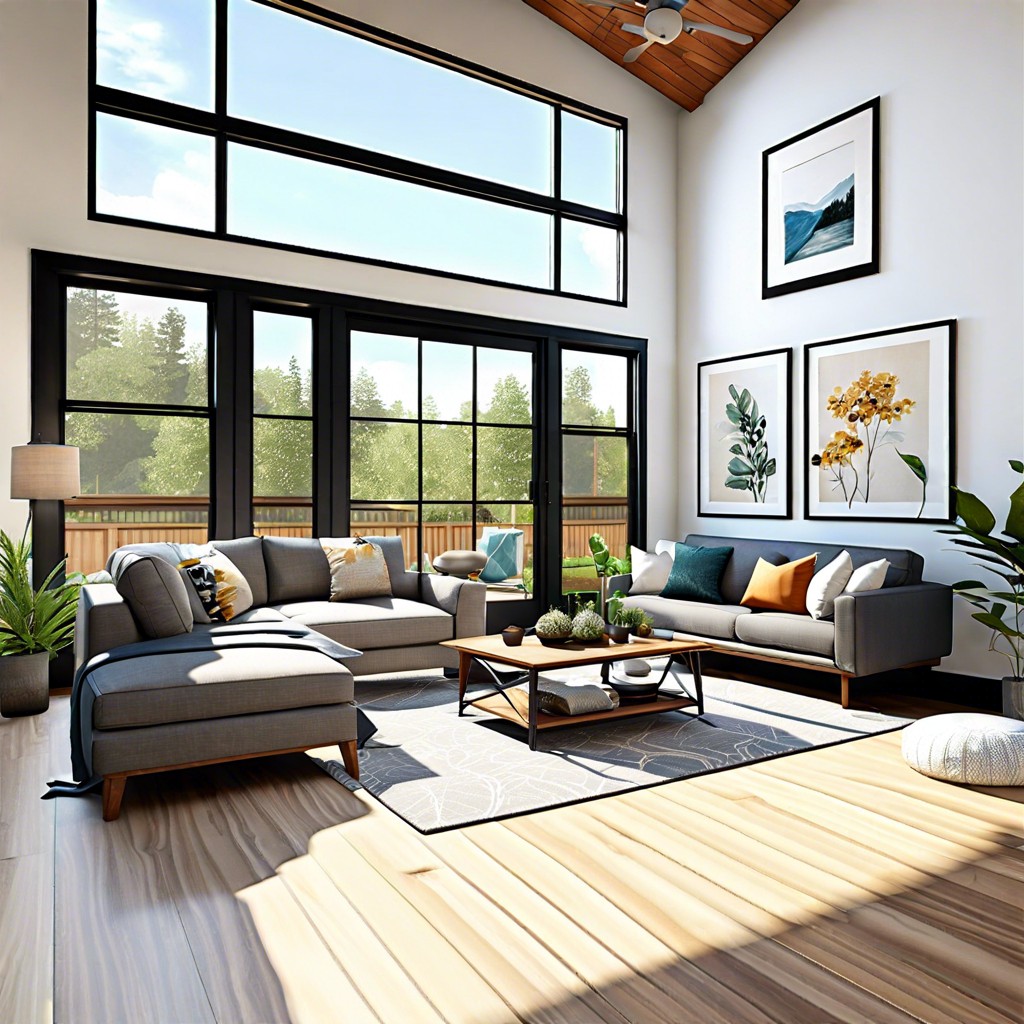
Maximizing vertical space, the 1BR/1.5BA loft-style DADU features high ceilings and an open-concept floorplan that creates an airy, spacious atmosphere perfect for both living and entertaining.
2BR/2BA With Art Studio/Workshop Space
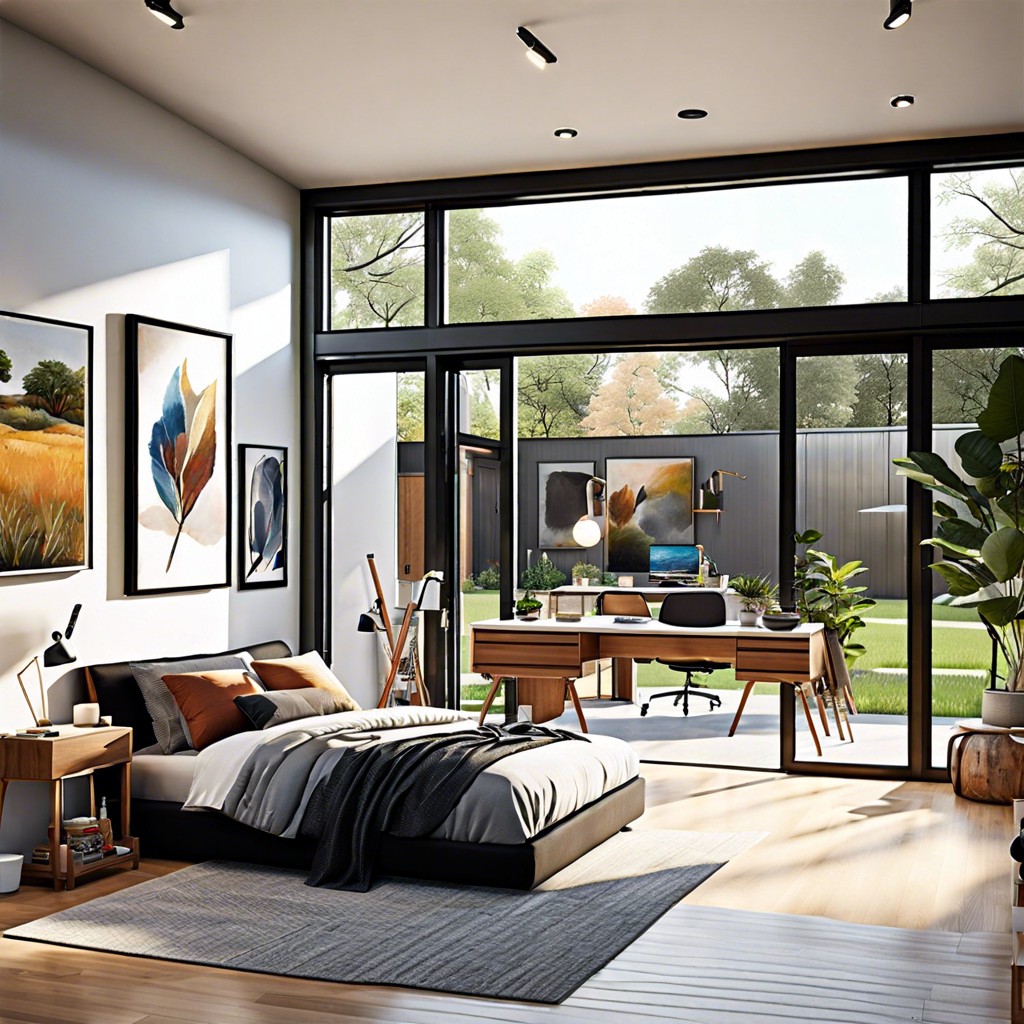
Envision a dedicated workspace for creativity; this configuration blends living quarters with an artist’s retreat, offering ample room for both inspiration and relaxation.
1BR/1BA With Murphy Bed and Convertible Spaces
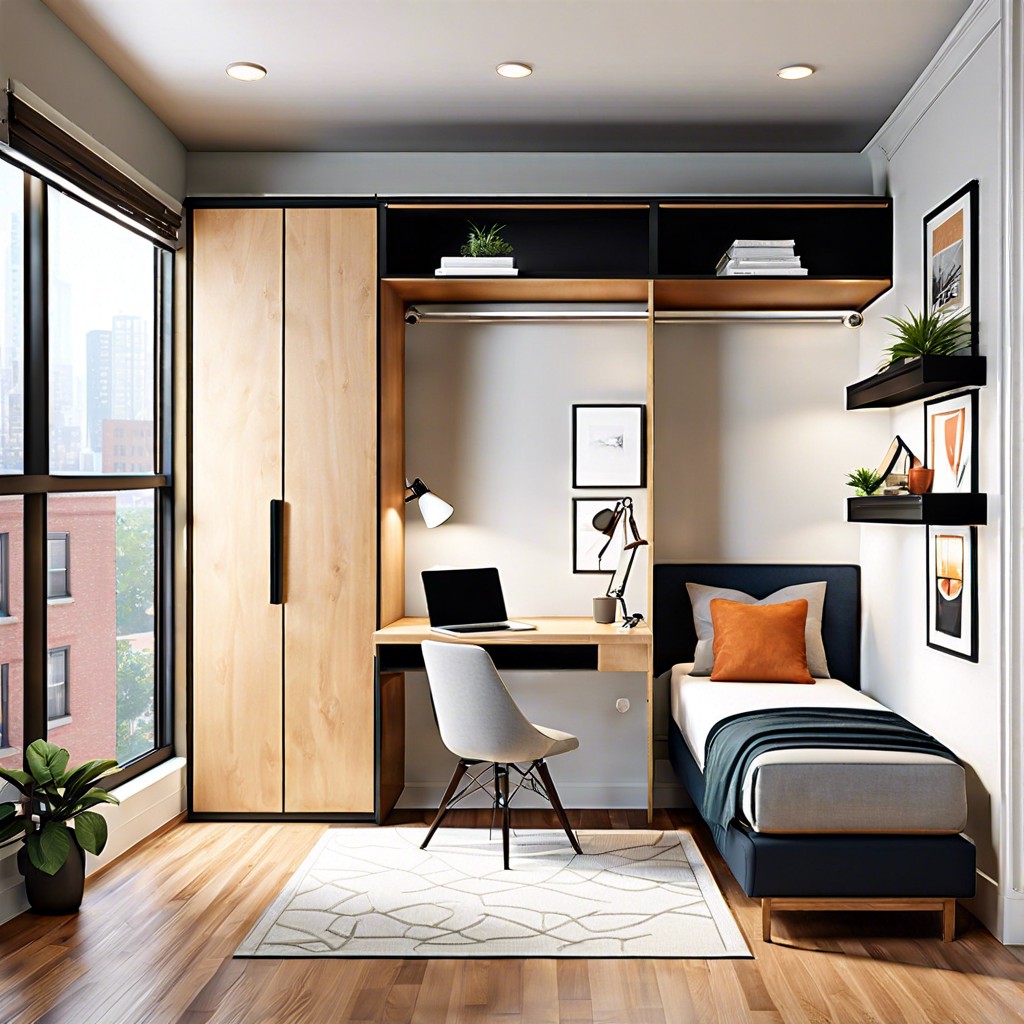
Maximizing every square inch, this design transforms with a fold-away Murphy bed, allowing the living area to serve multiple purposes throughout the day.
2BR/2BA With Smart Home Technology
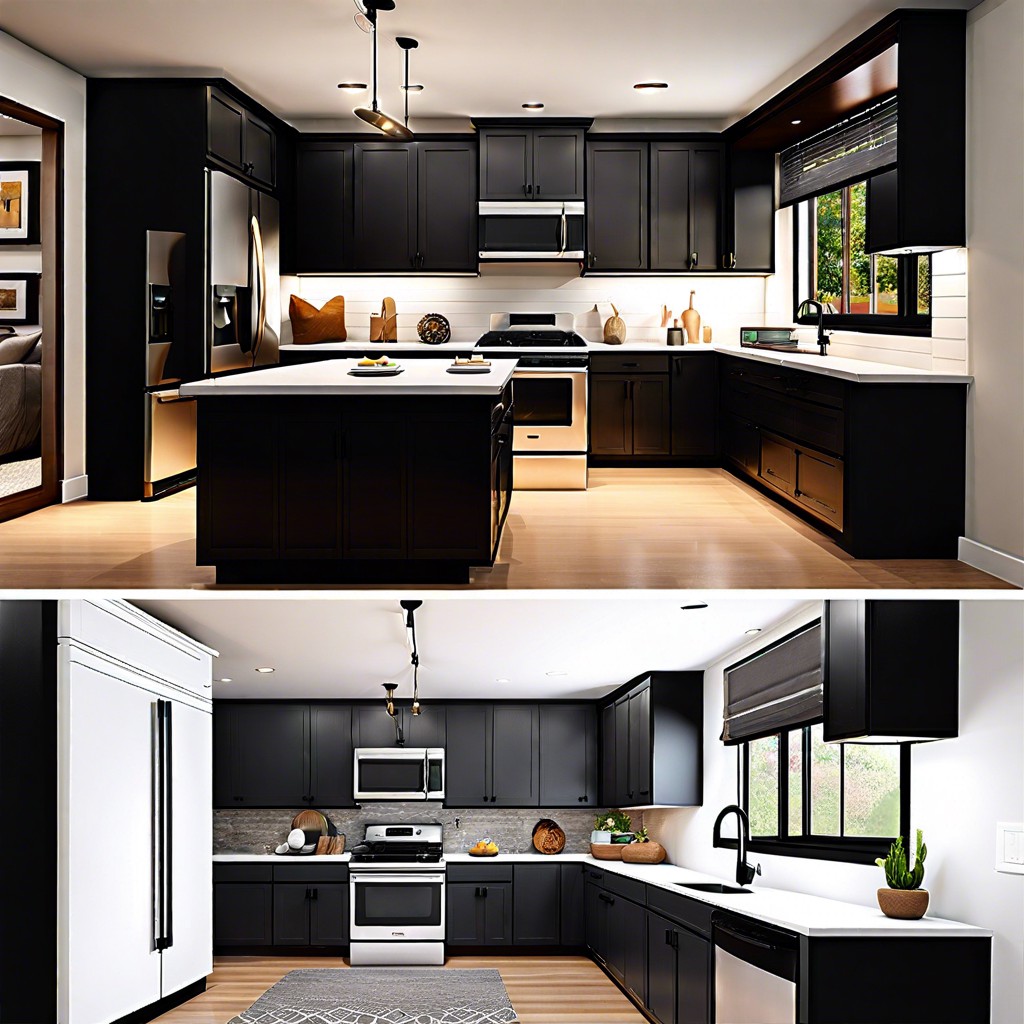
Embrace modern living where convenience meets efficiency—this two-bedroom, two-bathroom dwelling incorporates cutting-edge smart technology, allowing residents to control lighting, temperature, security, and more with just the touch of a button or a simple voice command.
1BR/1BA With Solar Panel Roof for Sustainability
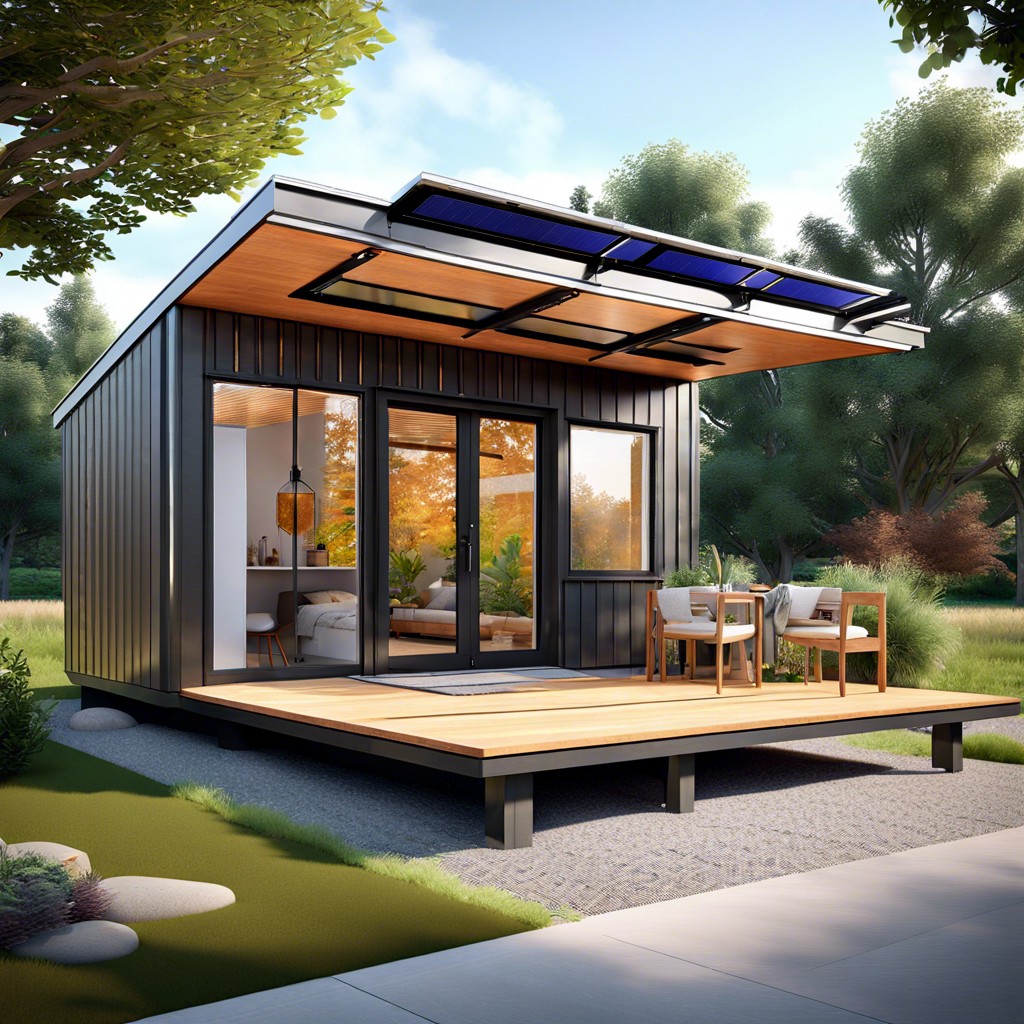
Harnessing the power of the sun, this design features an energy-efficient rooftop that slashes utility costs and bolsters your environmental stewardship.
3BR/2BA DADU With Indoor/Outdoor Flow Design
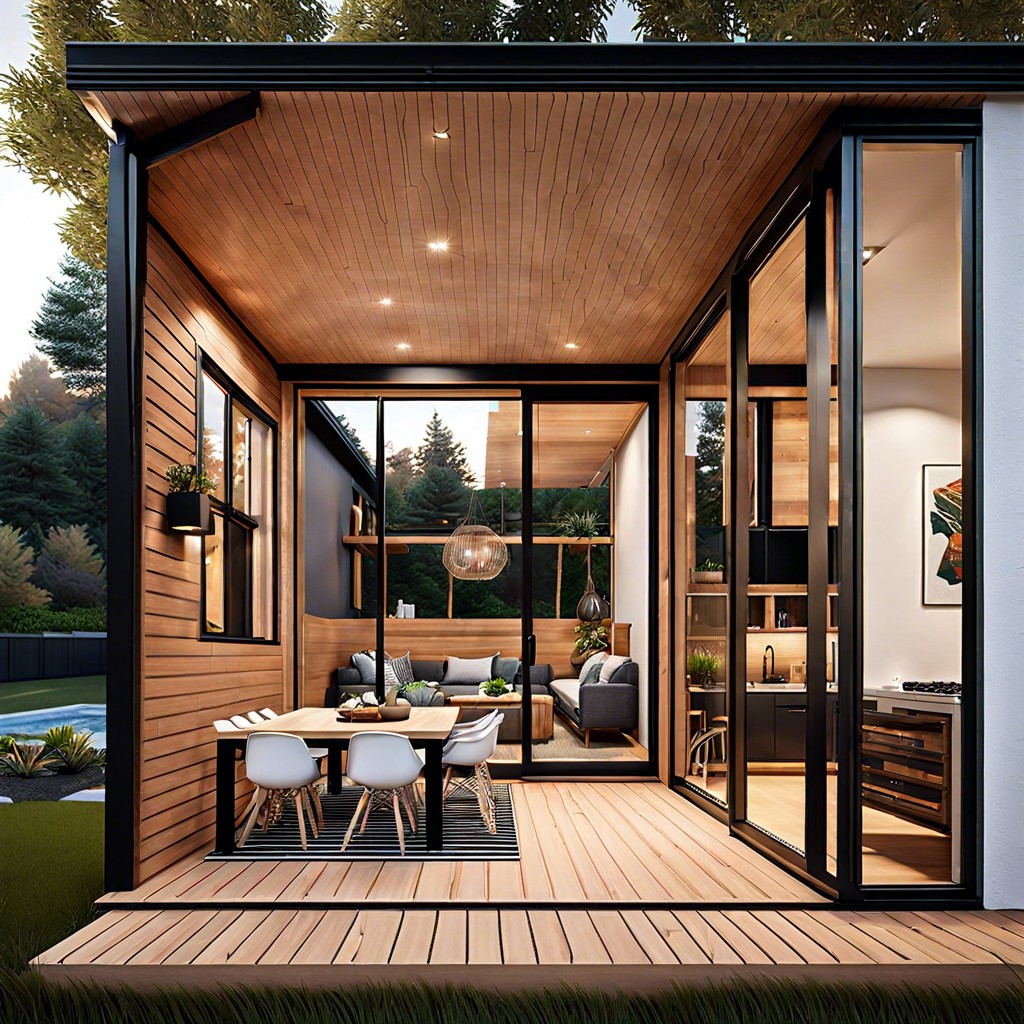
Maximizing livable space, this DADU offers seamless transitions between cozy interiors and inviting outdoor areas, enabling a harmonious blend for both relaxation and entertainment.
2BR/2BA DADU With Shared Community Garden Access
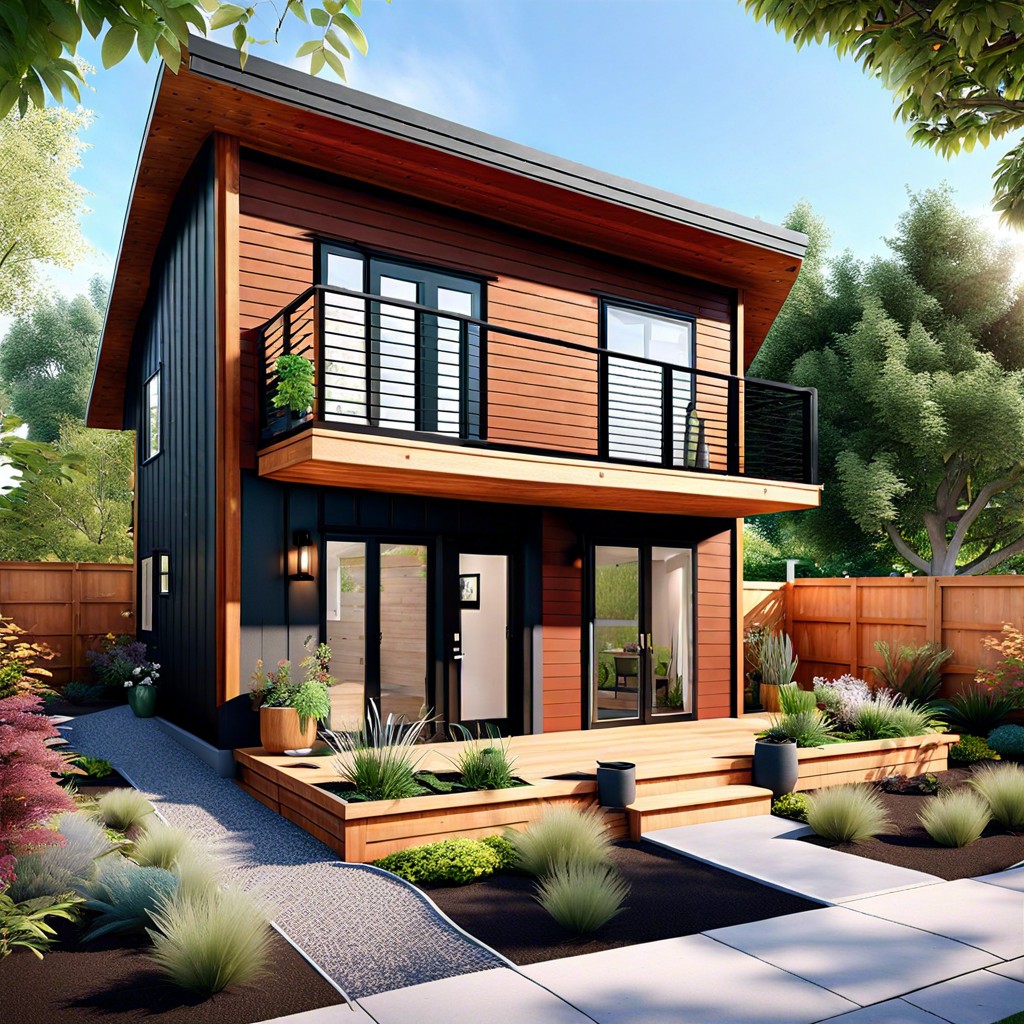
This design fuses private living with communal green spaces, providing residents with the luxury of garden-to-table dining right outside their doorstep.
Ideas Elsewhere
- https://snapadu.com/adu-floor-plans-two-story/
- https://www.panda-windows.com/design-ideas-for-your-dadu-detached-accessory-dwelling-unit/
- https://www.houseplans.com/collection/accessory-dwelling-units
- https://tacomadadu.com/maximizing-space-in-your-dadu-design-tips-tricks/
- https://snapadu.com/adu-floor-plans-2-bedroom/
Table of Contents




