Last updated on
Maximize your 800 square foot ADU with creative and efficient design strategies for a versatile and comfortable living space.
Eco-Friendly ADU: Incorporate Sustainable Materials and Energy-efficient Design for a Green Living Space
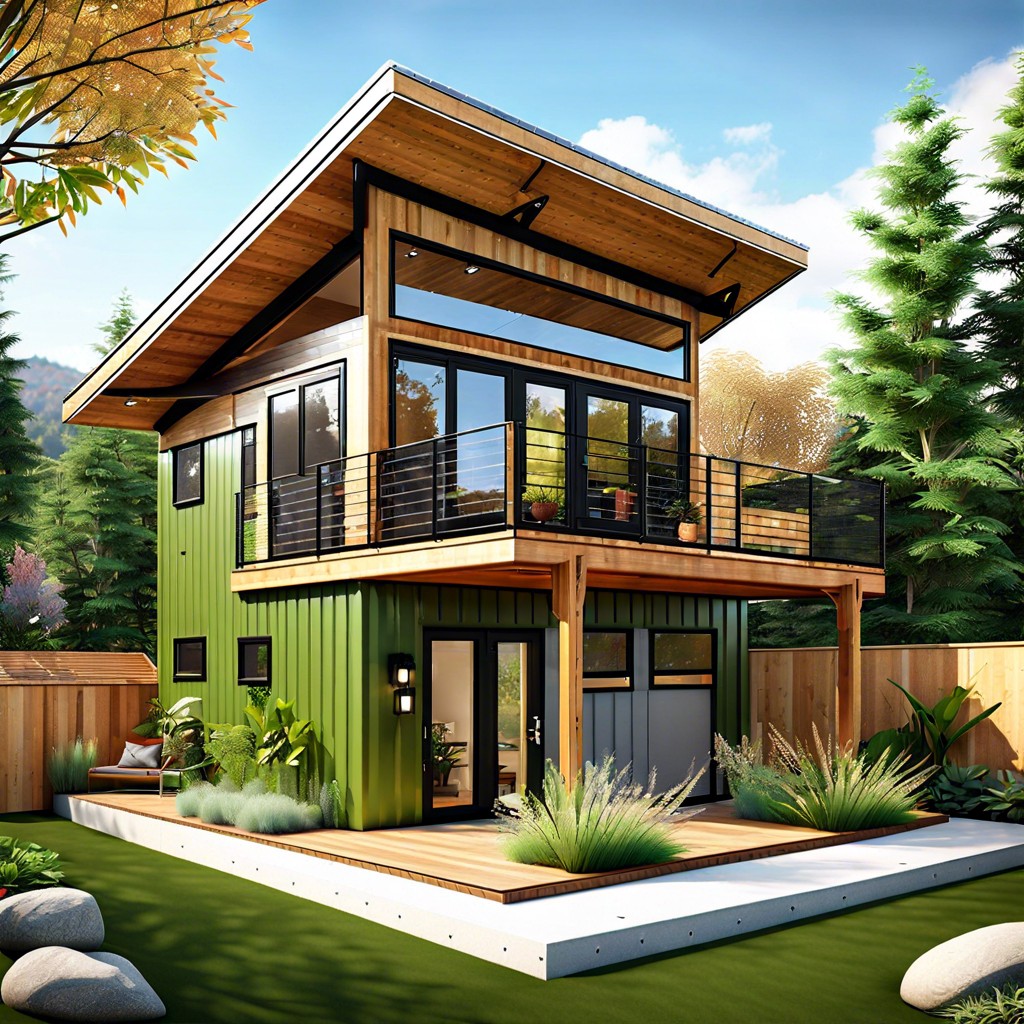
By using recycled steel, reclaimed wood, and non-toxic insulation, the ADU not only lessens its environmental footprint but also ensures healthier indoor air quality. Solar panels and LED lighting systems slash energy bills and curb carbon emissions, embodying efficiency at every level. A green roof or living walls can be integrated to blend the structure with its natural surroundings, promoting biodiversity and offering superior insulation.
Minimalist Haven: Embrace Simplicity With a Modern, Clutter-free 800 Sq Ft ADU Layout
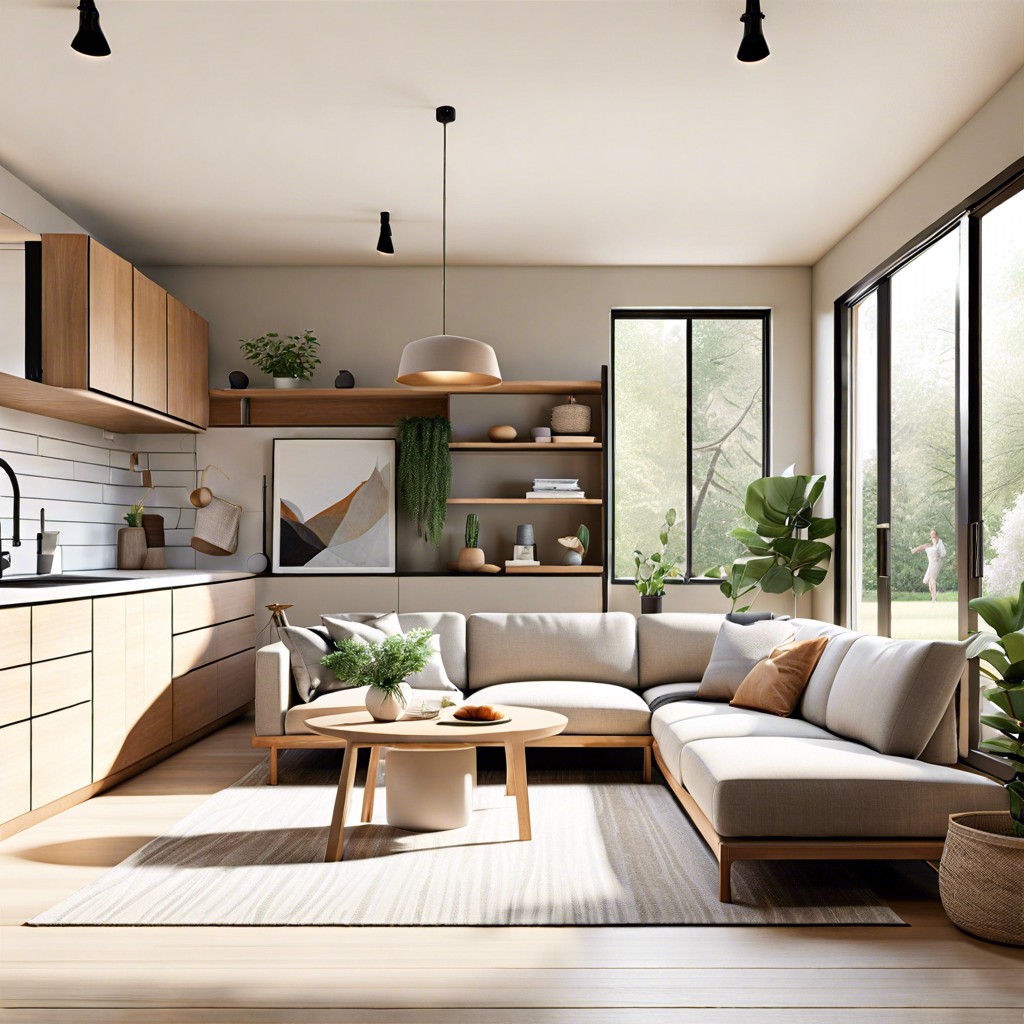
A minimalist ADU prioritizes open space and functional simplicity, fostering a serene environment that feels larger than its square footage. Sleek lines, a monochromatic color scheme, and multi-functional furniture define this modern living solution. The absence of excess decor and streamlined storage solutions keep the focus on architectural details and quality over quantity.
Vertical Space Utilization: Loft Beds and High Shelves to Maximize the Living Area
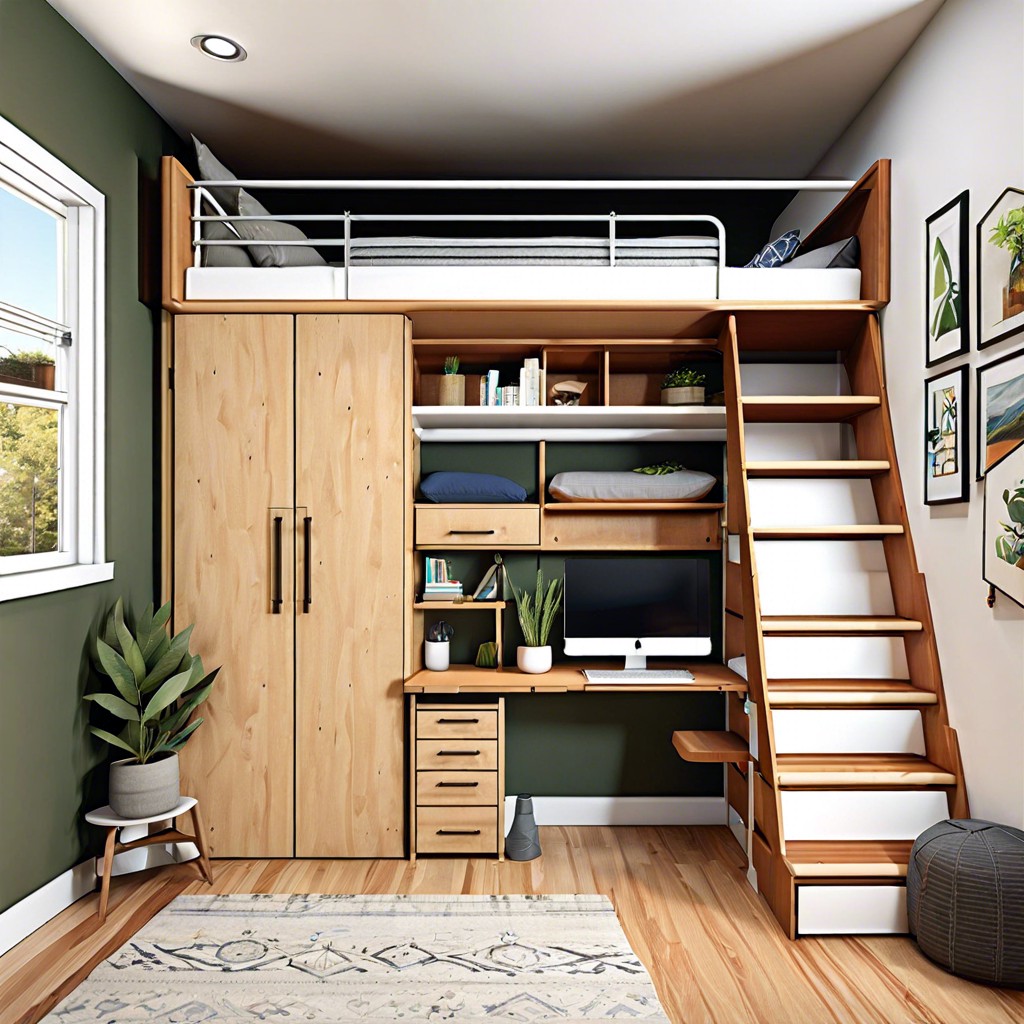
Loft beds elevate the sleeping area, freeing up precious floor space for living and entertaining. High shelves take advantage of vertical real estate, keeping everyday items accessible yet out of the way. This approach transforms the perception and functionality of a compact space, delivering comfort and spaciousness in a small footprint.
Smart Home ADU: Integrate Technology for Automated Lighting, Heating, and Security
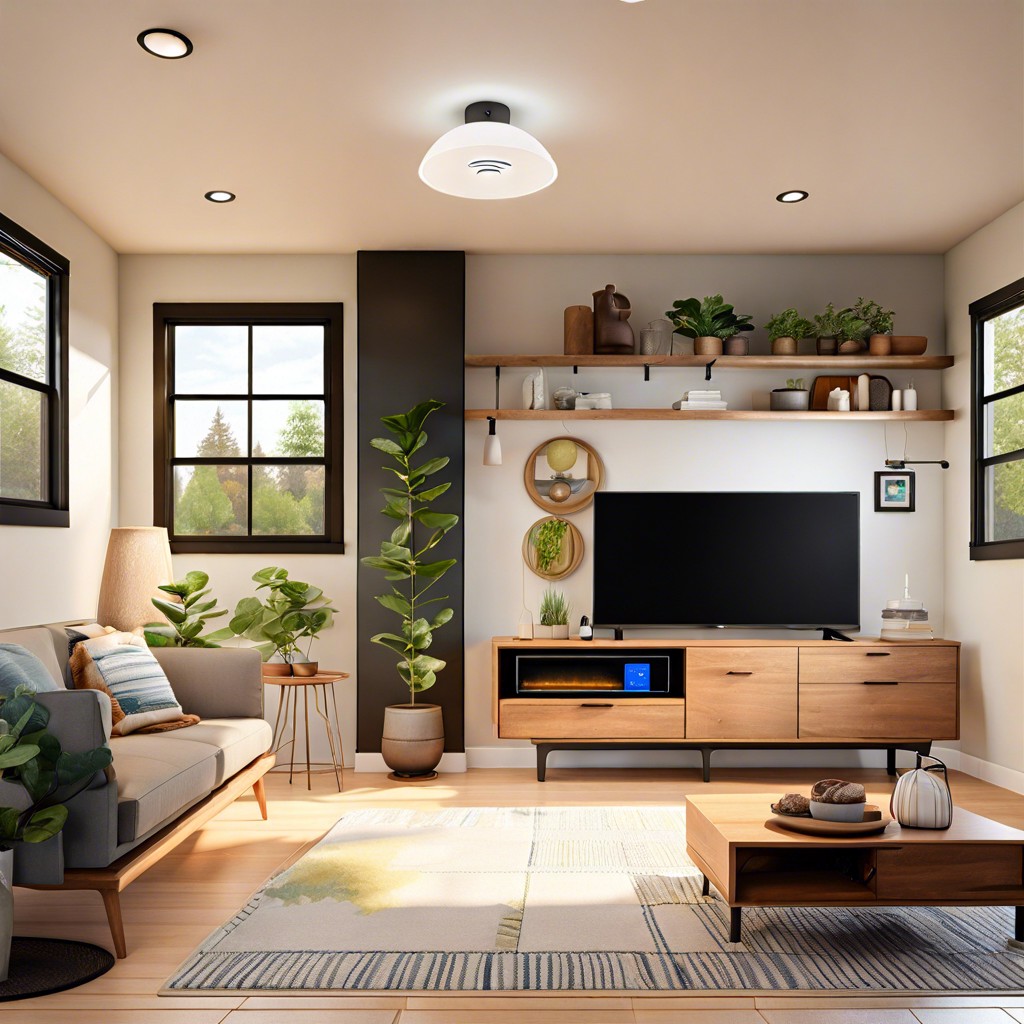
Transform your 800 sq ft ADU into a cutting-edge living space with home automation systems controlling lighting and climate at the touch of a button. Enhance security and peace of mind through integrated smart locks and surveillance technology that can be monitored remotely. Capitalize on convenience and energy savings, as sensors and intelligent devices streamline day-to-day operations, adjusting to your preferences and schedule.
Foldable Furniture Designs: Use Convertible Sofas and Murphy Beds to Save Space
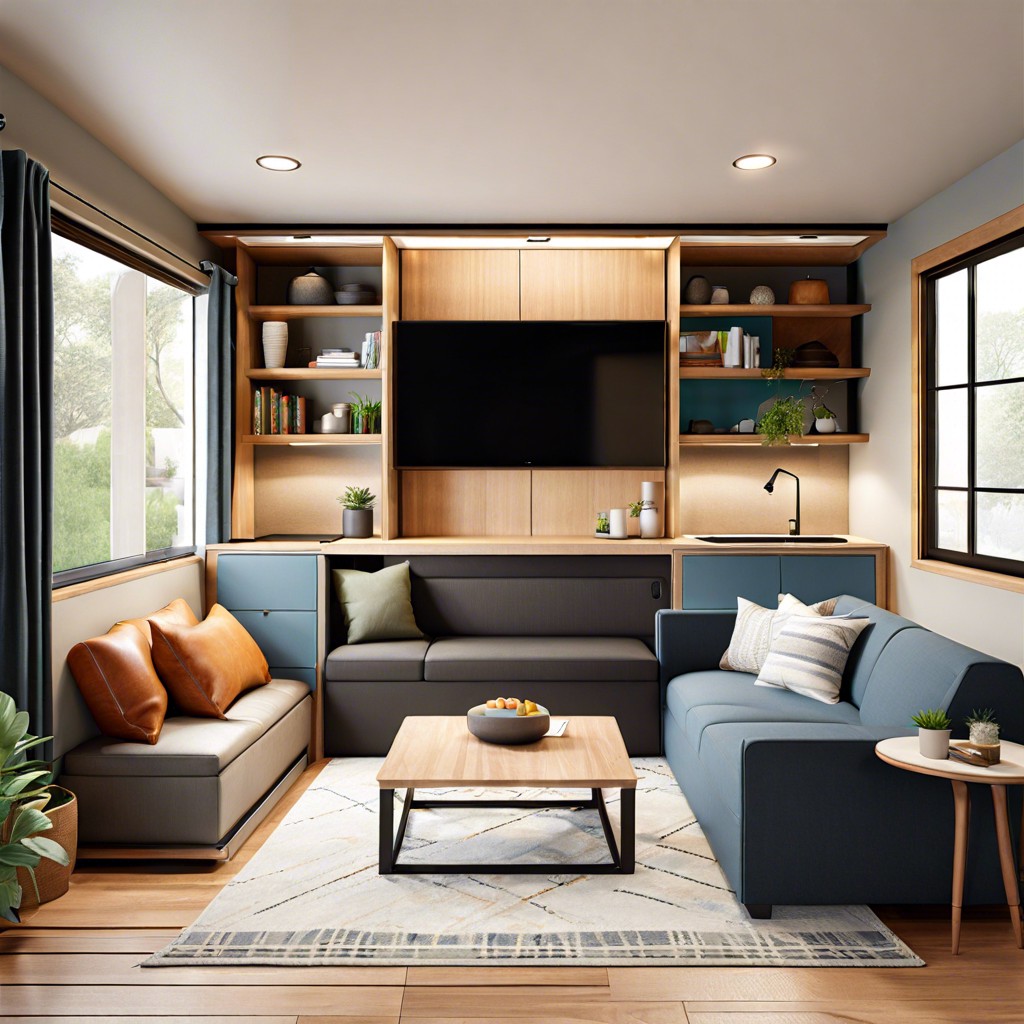
Convertible sofas swiftly transform from stylish seating to comfortable beds, making the most of limited square footage during different times of the day. Murphy beds can be discretely tucked away into wall units, vastly opening up the living area when not in use. This innovative approach to furniture maximizes functionality without compromising on the aesthetic appeal of your ADU’s interior space.
Rustic Retreat: Wood Finishes and Cozy Textiles for a Cabin-style Accessory Dwelling
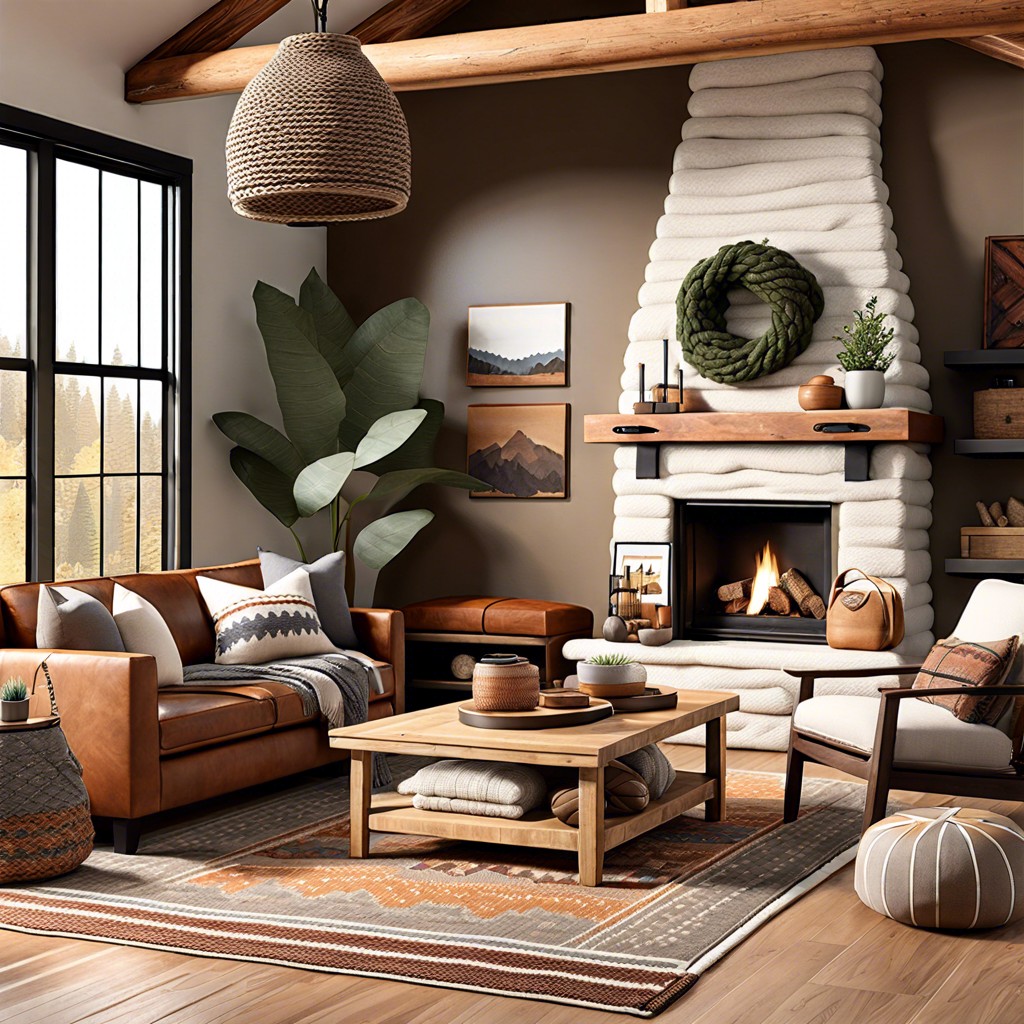
Paneled walls and reclaimed wood accents contribute to a warm, lodge-like atmosphere in the space. Rich, earthy tones alongside thick, woven rugs add layers of texture, inviting a sense of tranquil living. The inclusion of a stone fireplace or woodstove becomes the heart of the home, providing both warmth and a natural gathering point.
Artist’s Studio ADU: A Space That Doubles As a Creative Workshop With Ample Natural Light
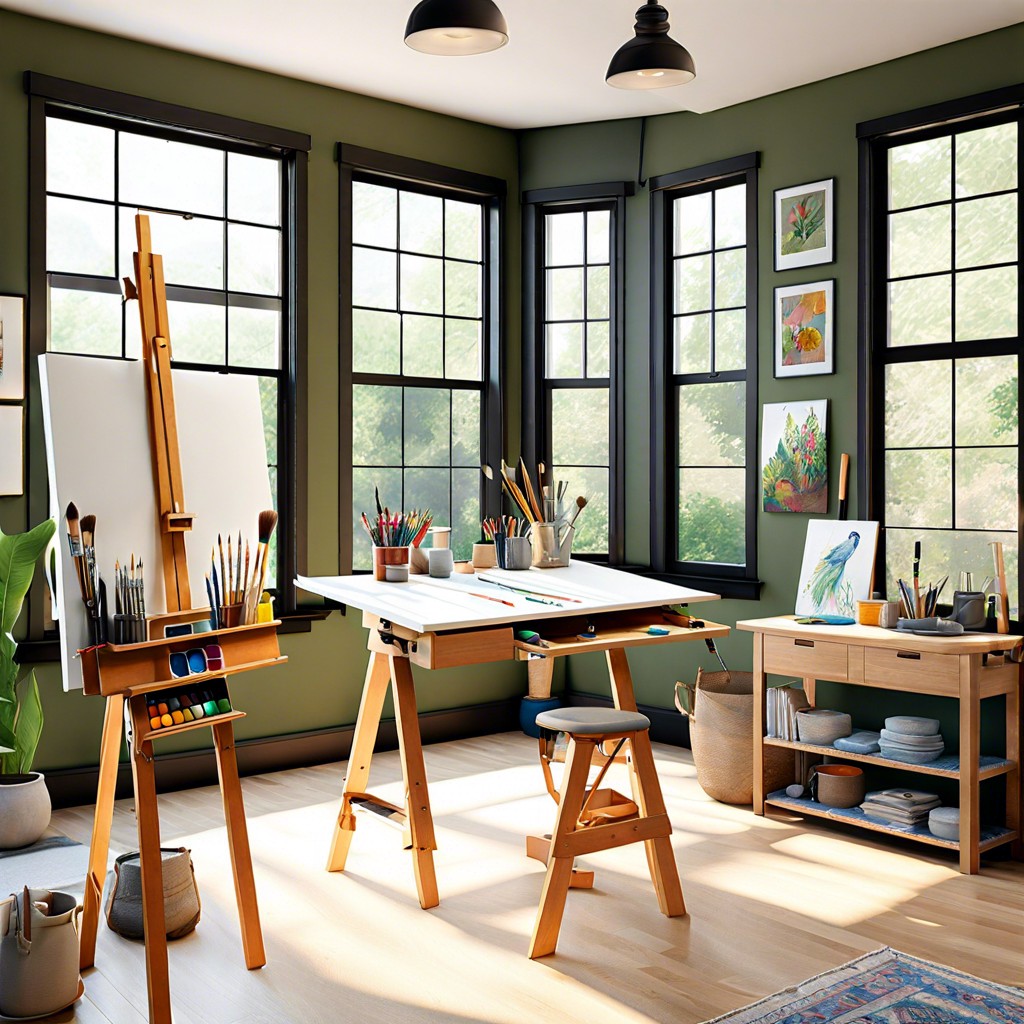
Large windows and skylights are essential in this design, bathing the place in natural light, crucial for artists. The open floor concept ensures there’s ample room to move around, with designated areas for creation, display, and storage of art. Durable flooring and surfaces are chosen for easy cleanup after painting, sculpting, or crafting sessions.
Urban Chic: Sleek, Contemporary Furnishings Tailored for City-dwelling Renters
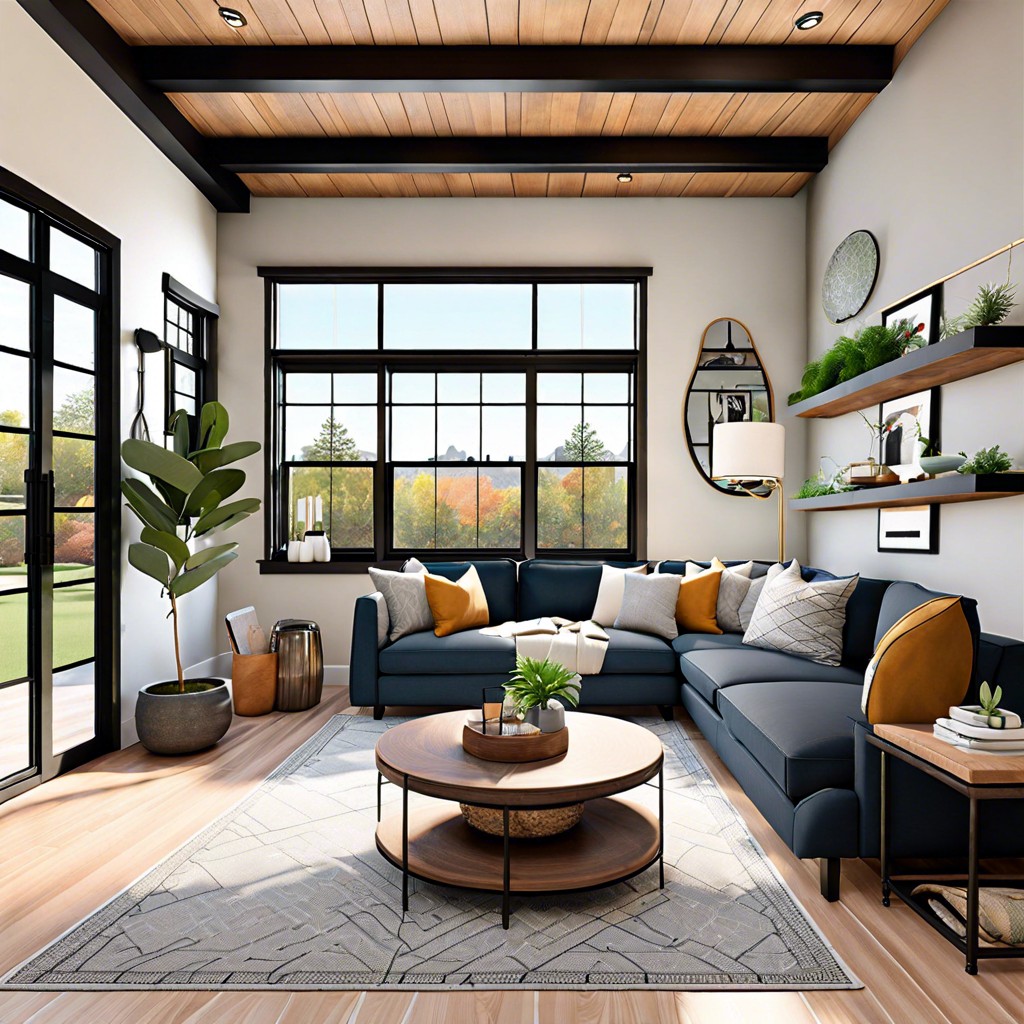
Select furnishings with clean lines and metallic accents to enhance the metropolitan feel within the limited space. Opt for built-in storage solutions and multi-functional pieces, like a coffee table that doubles as a workspace, to maintain an open and airy apartment. Strategic lighting, including wall sconces and pendant lights, balances practicality with the sleek aesthetic preferred by urban residents.
Multi-Generational ADU: Layout Designs Catering to the Comfort of All Age Groups
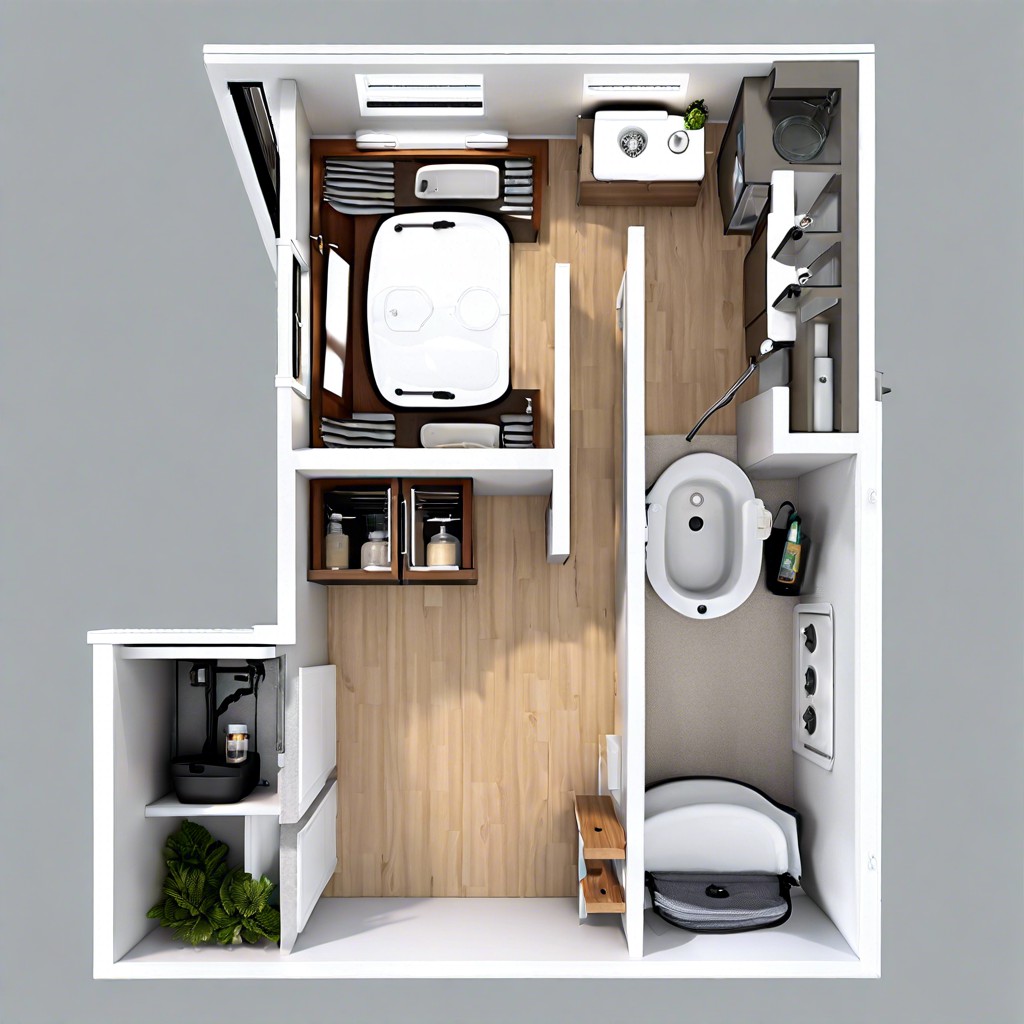
Design elements in a multi-generational ADU address the distinct needs of children, adults, and seniors. Safety features like non-slip floors and accessible bathrooms ensure comfort for the elderly, while adaptable spaces cater to younger family members’ changing requirements. Shared areas are crafted for family bonding, balancing private space and togetherness to foster a harmonious living environment.
Zen Den: Incorporate Elements of Nature, Meditation Nook for a Peaceful Sanctuary
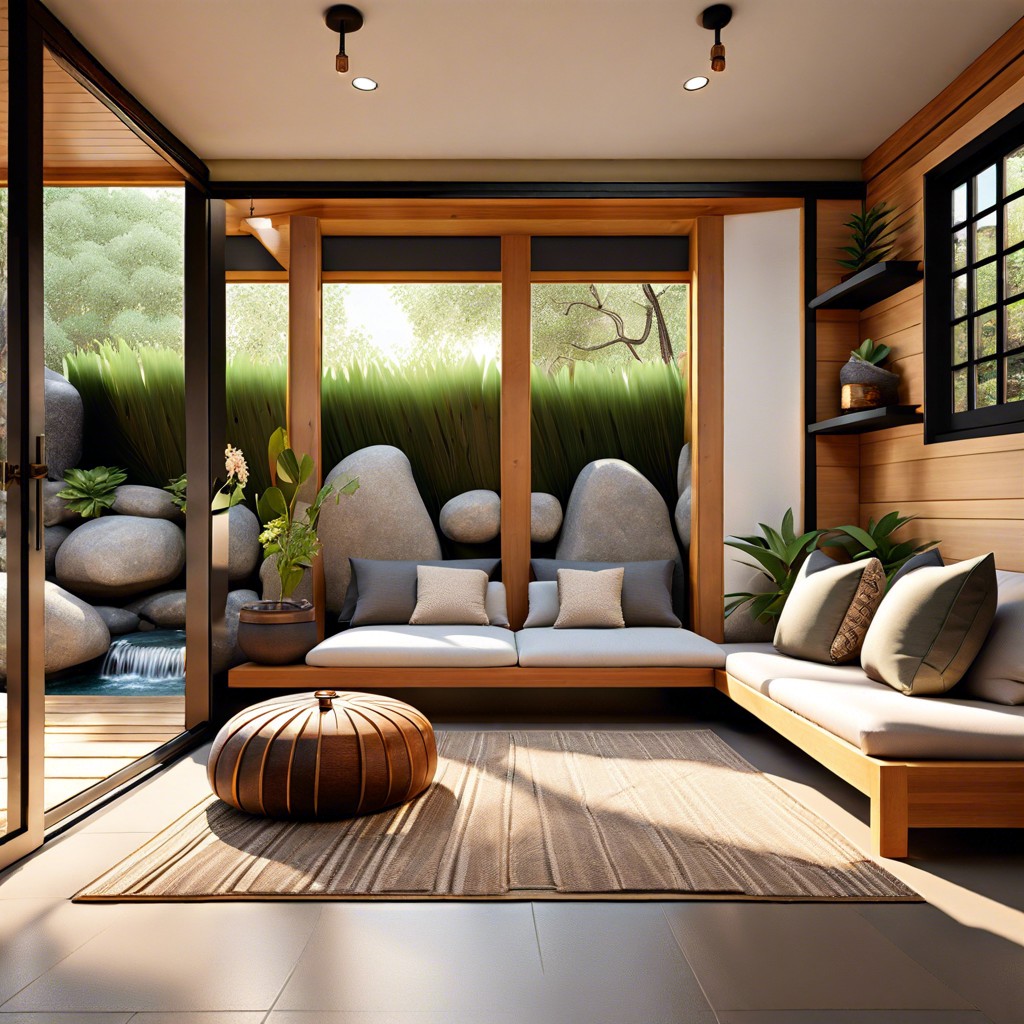
Integrating a meditation nook within your ADU brings tranquility to compact living. The chosen materials and textures reflect the calming essence of nature, fostering a serene atmosphere. Thoughtful placement of indoor plants, water features, and soft lighting create a restorative haven away from the hustle and bustle.
Fitness Focused: A Small Gym Area With Fold-away Equipment for Health Enthusiasts
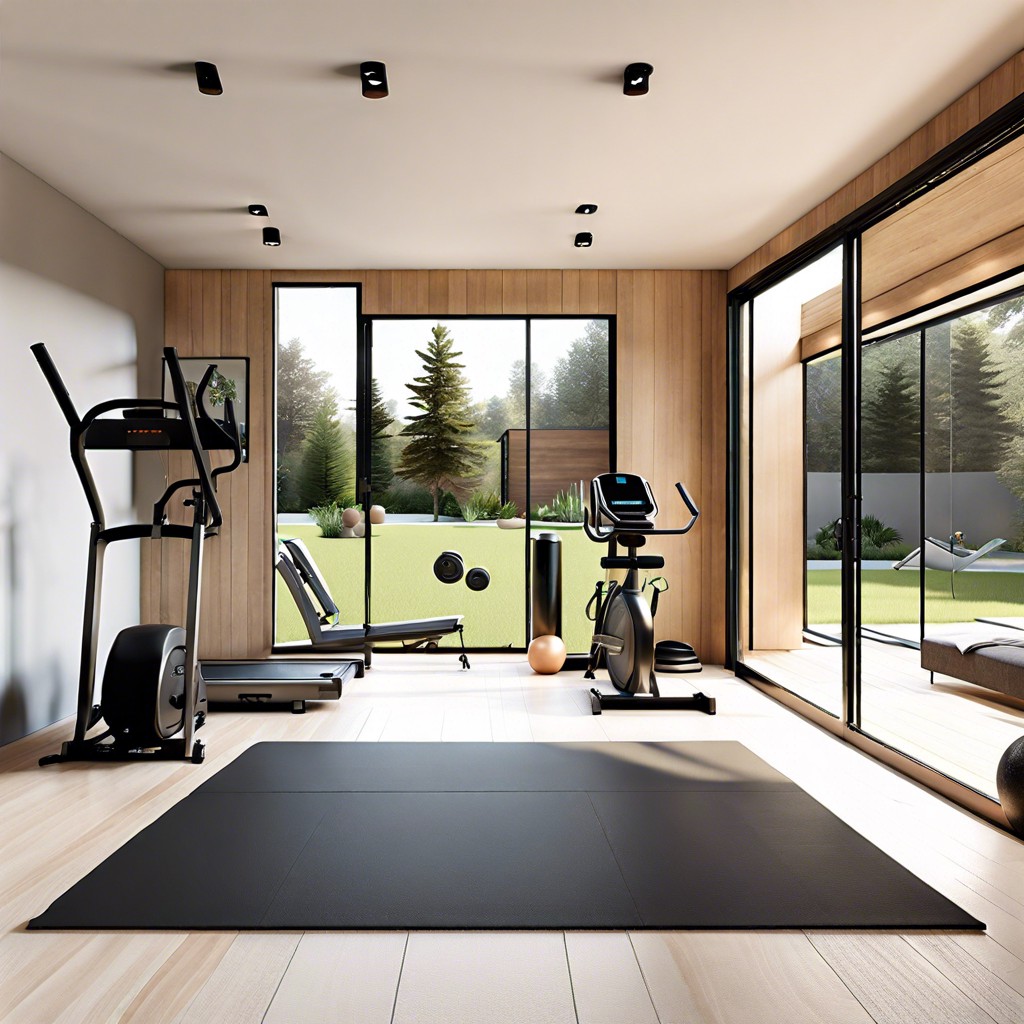
Maximize your 800 sq ft ADU by integrating a compact workout zone with space-saving gym equipment. Opt for collapsible exercise gear that can be tucked away when not in use, ensuring your living space remains uncluttered. Wall-mounted racks and strategic storage solutions keep fitness accessories organized, allowing for an impromptu sweat session anytime.
Home Office Hybrid: A Dedicated Workspace Seamlessly Blended Into the Living Area
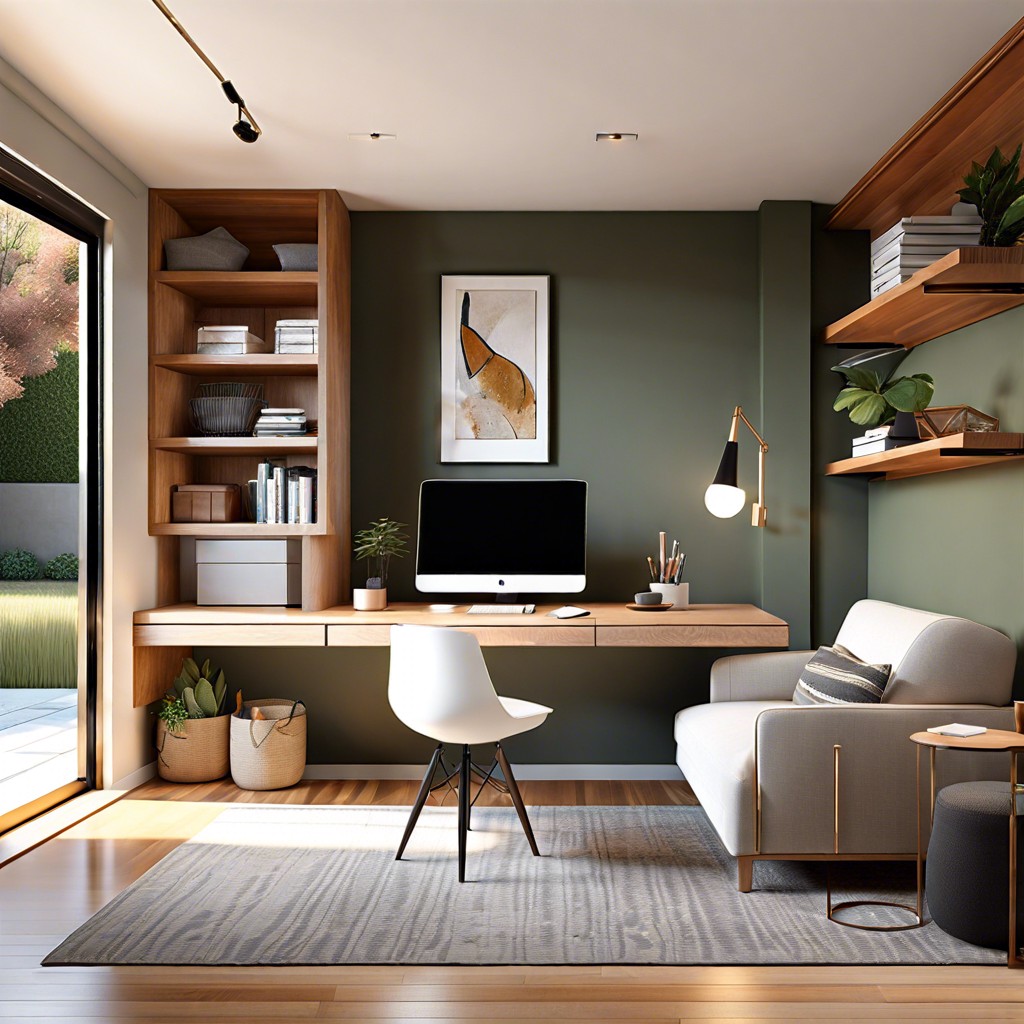
In a hybrid home office ADU, multifunctional furniture like a sleek, wall-mounted desk can double as a dining table to optimize the limited square footage. Cleverly placed bookshelves and concealed cabinets ensure office supplies are stowed away, maintaining a tidy and professional backdrop for video calls. Strategically positioned lighting fixtures provide ample illumination for work tasks without disrupting the ambiance of the home.
Retractable Outdoor Space: Use Sliding Panels or Folding Doors to Merge Indoor/outdoor Settings
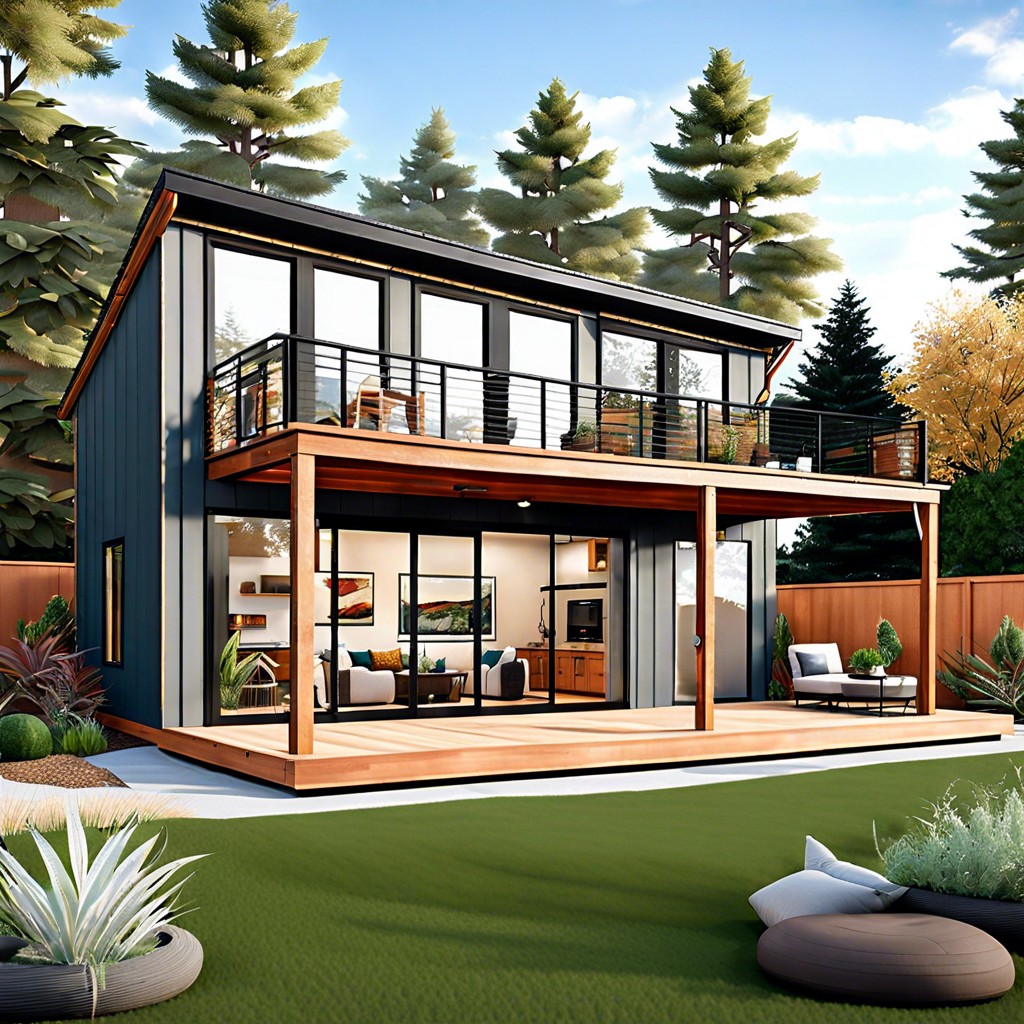
Maximizing the 800 sq ft layout, the retractable outdoor space effectively blurs the line between home and nature, expanding the living area with ease. The simplicity of sliding panels or folding doors invites the outdoors in, creating a fluid space for entertaining or relaxation. This dynamic design feature adapts to the homeowner’s needs, providing versatility in the use of the ADU’s limited square footage.
Container Conversion: Upcycle Shipping Containers for a Unique, Industrial ADU Vibe
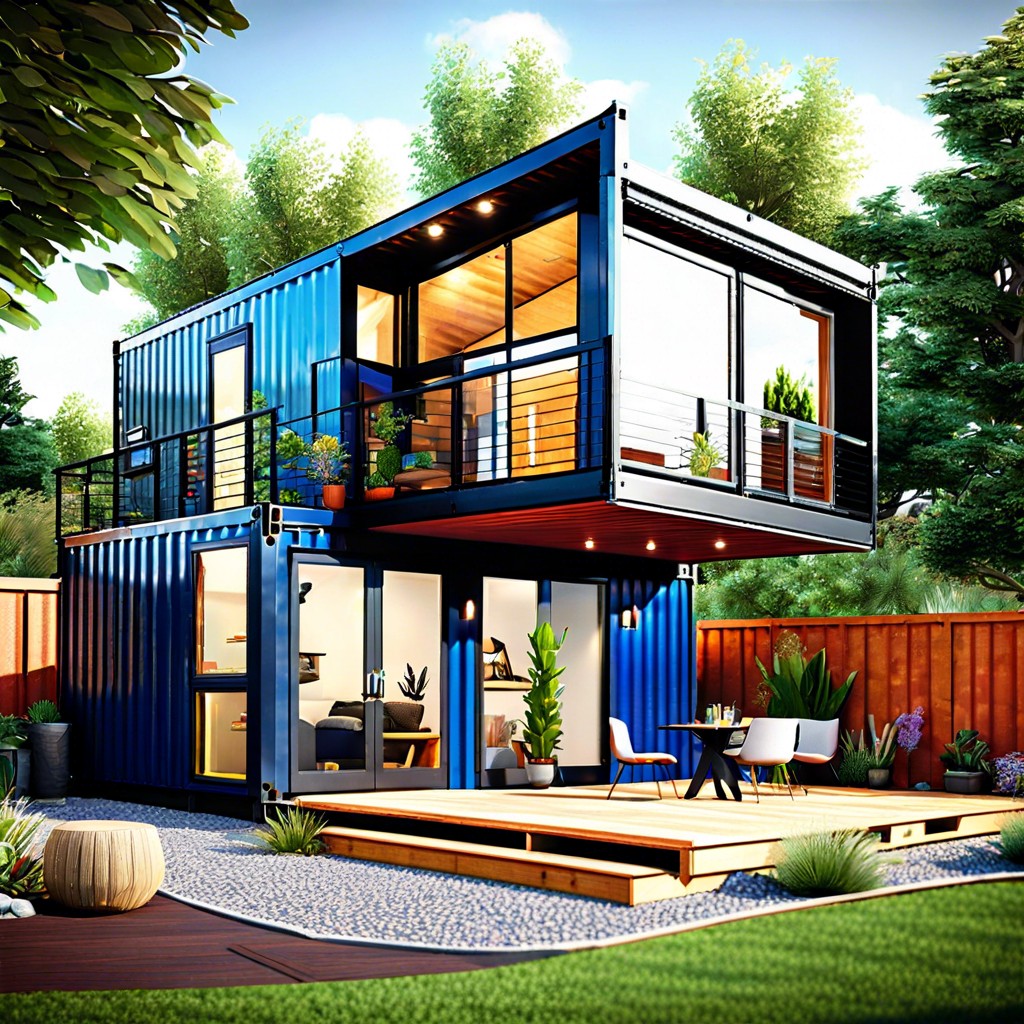
Shipping containers present a robust and modular foundation for constructing a space-efficient ADU, blending an industrial aesthetic with modern design. The corrugated metal exteriors coupled with customization options allow for an edgy, architectural look that stands out. Inside, the compact dimensions are transformed into a chic, urban living area with a strong emphasis on maximizing usable space through clever design.
Pet-Friendly Features: Built-in Pet Doors, Bathing Stations, and Cozy Resting Nooks
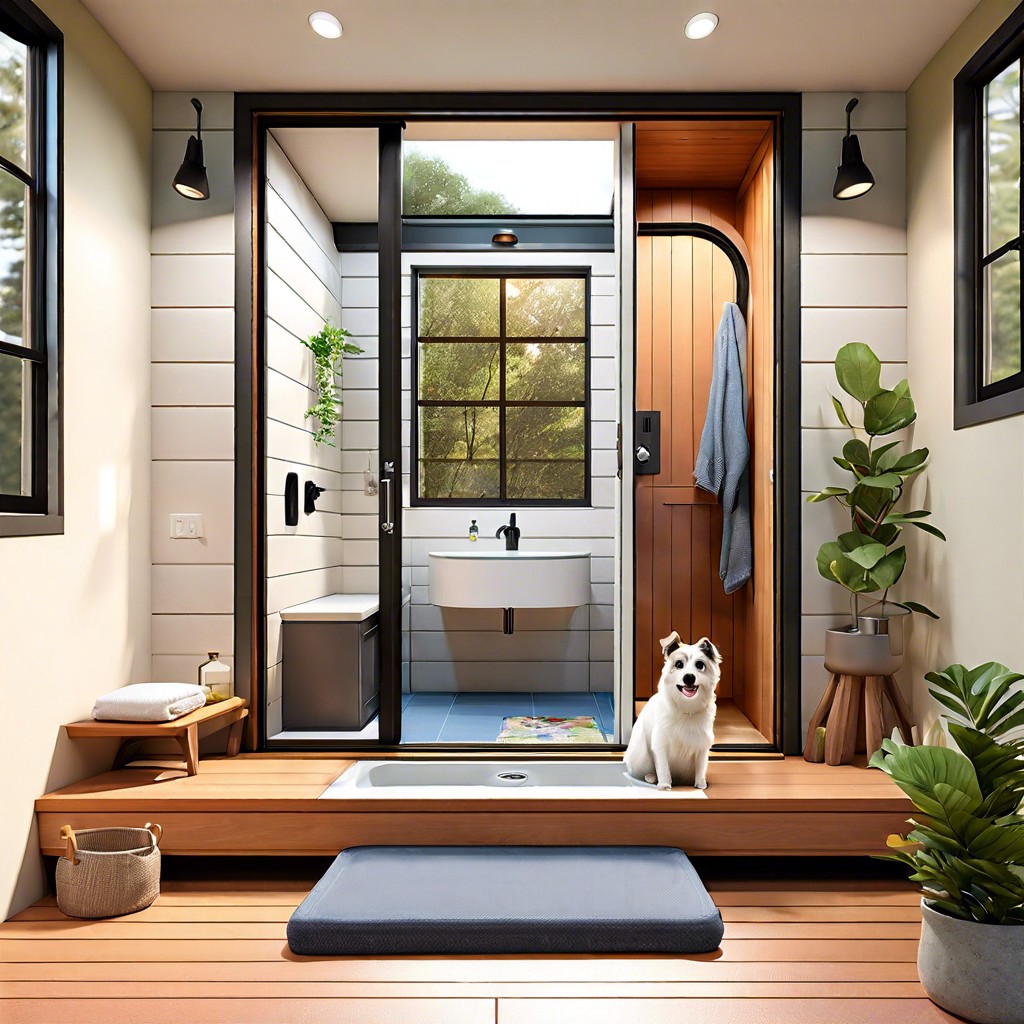
Integrating features such as pet doors allows for seamless indoor-outdoor access, enhancing your ADU’s appeal to animal lovers. A dedicated bathing station mitigates the mess and stress associated with pet grooming in compact living spaces. Cozy nooks cater to the comfort of furry companions, ensuring their relaxation doesn’t encroach upon the limited square footage available.
Ideas Elsewhere
- https://www.architecturaldesigns.com/house-plans/adu-house-plan-with-2-bedrooms-and-an-open-living-space-800-sq-ft-677032nwl
- https://www.hilinehomes.com/floorplans/plan-800/
- https://www.neilkelly.com/customizable-adu-designs/
- https://www.theplancollection.com/house-plans/square-feet-700-800
- https://homewip.com/plan-for-800-sq-ft-house/
Table of Contents




