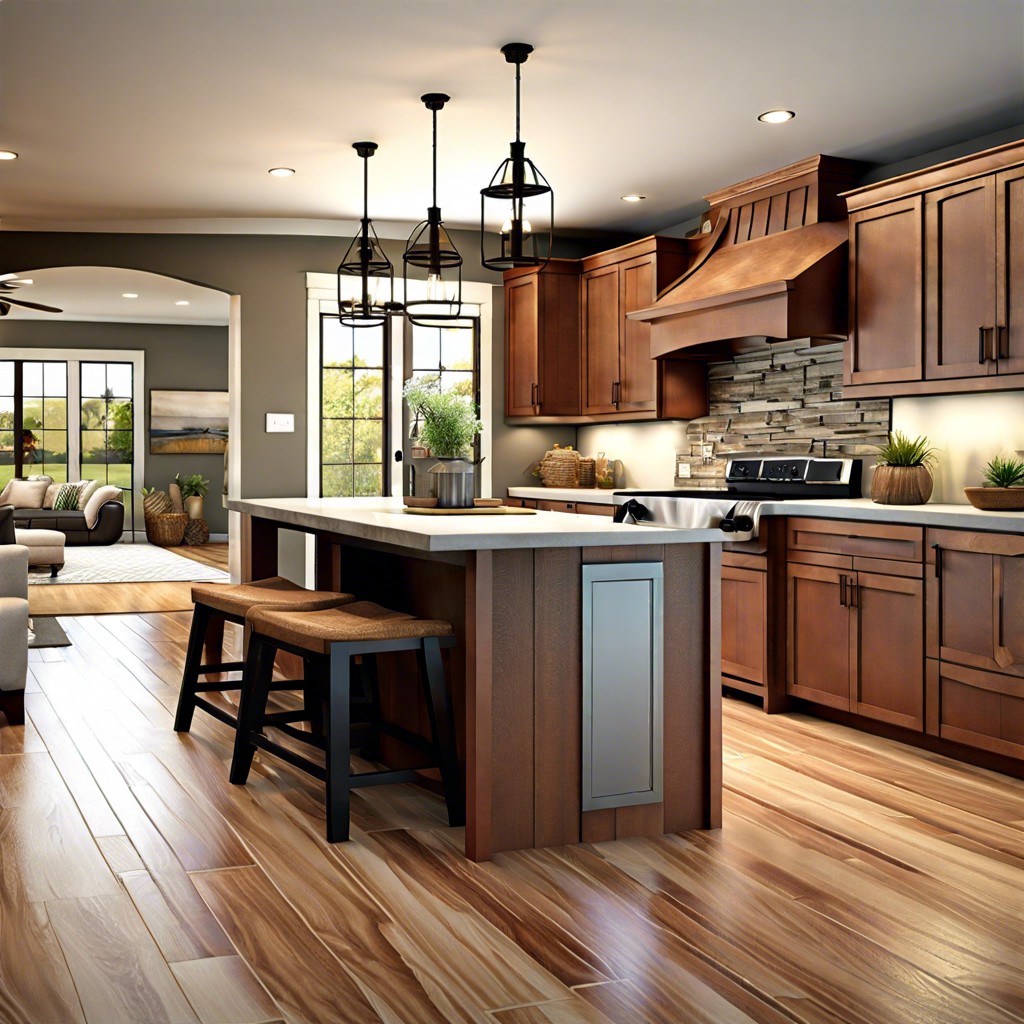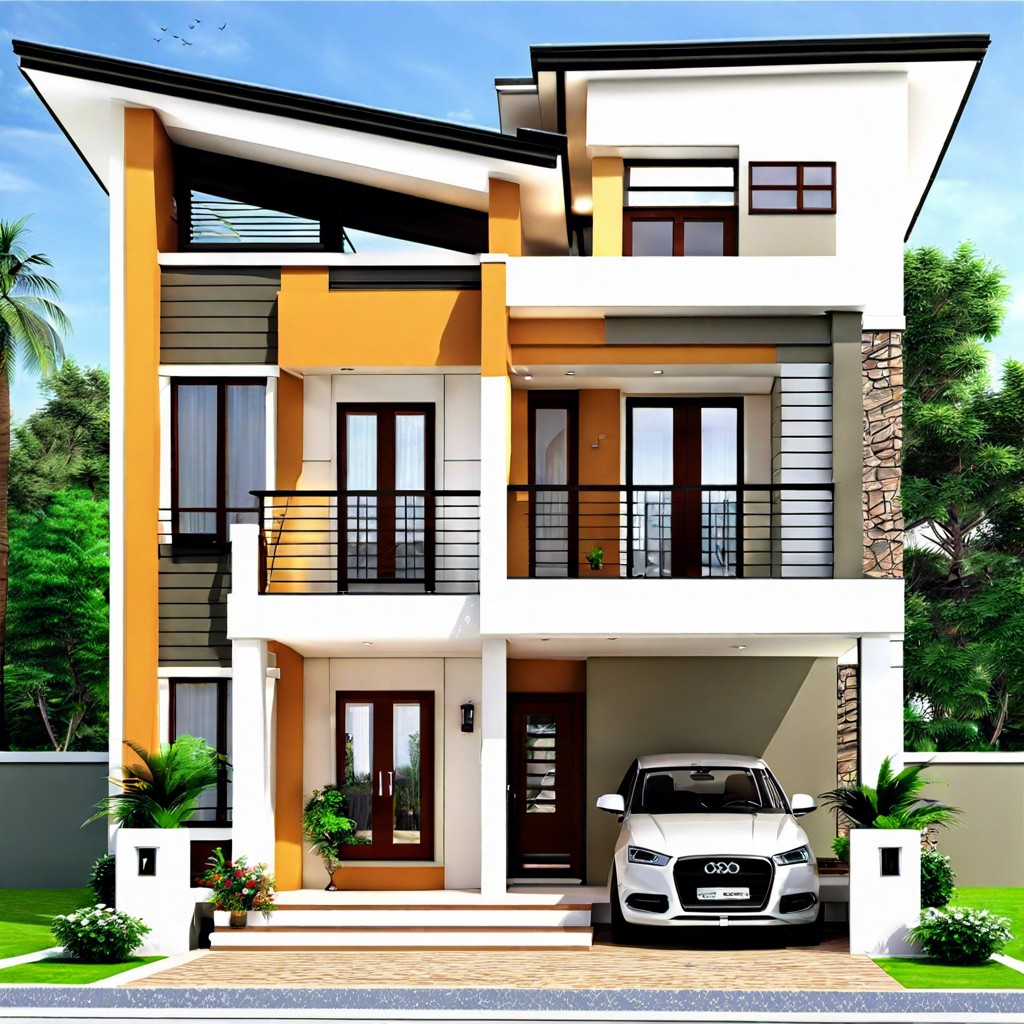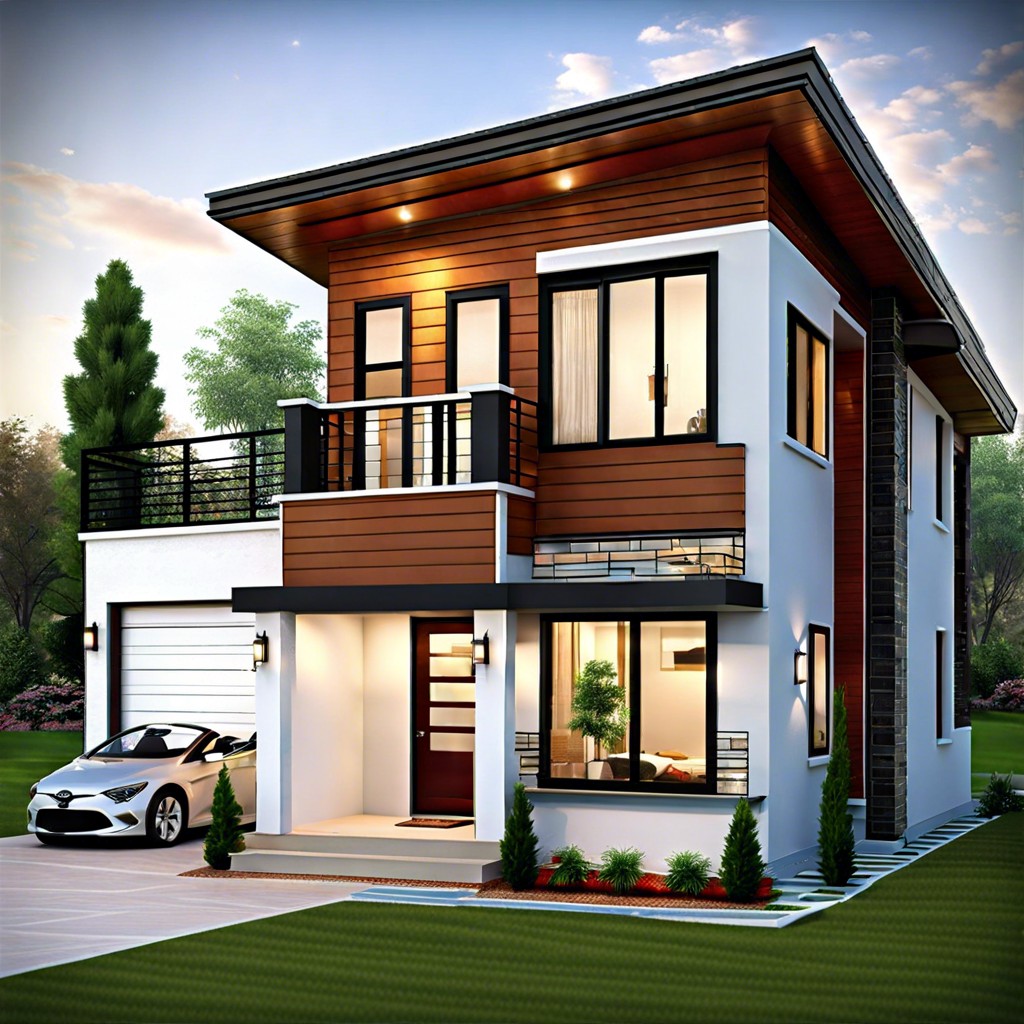Last updated on
Explore the charm of a 3-bedroom ranch-style house featuring an open floor plan that combines simplicity with spacious living.
1/1

- Single-story ranch architecture with a total area of approximately 2,000 square feet.
- Three spacious bedrooms, each capable of accommodating queen-sized beds.
- Master suite with attached full bathroom and walk-in closet.
- Open floor plan combining the kitchen, dining area, and living room into a seamless space.
- Kitchen features a central island with built-in sink and seating area, perfect for breakfast or quick meals.
- Large windows along the living area for ample natural light and garden views.
- Two additional bathrooms: one full bath adjacent to secondary bedrooms and one half bath for guests.
- Attached two-car garage with direct access to the mudroom/laundry room combo, optimizing household organization.
- Covered front porch, offering a welcoming entrance and a cozy spot for relaxation.
- Rear patio accessible via sliding glass doors from the dining area, ideal for outdoor dining and entertainment.
Related reading:





