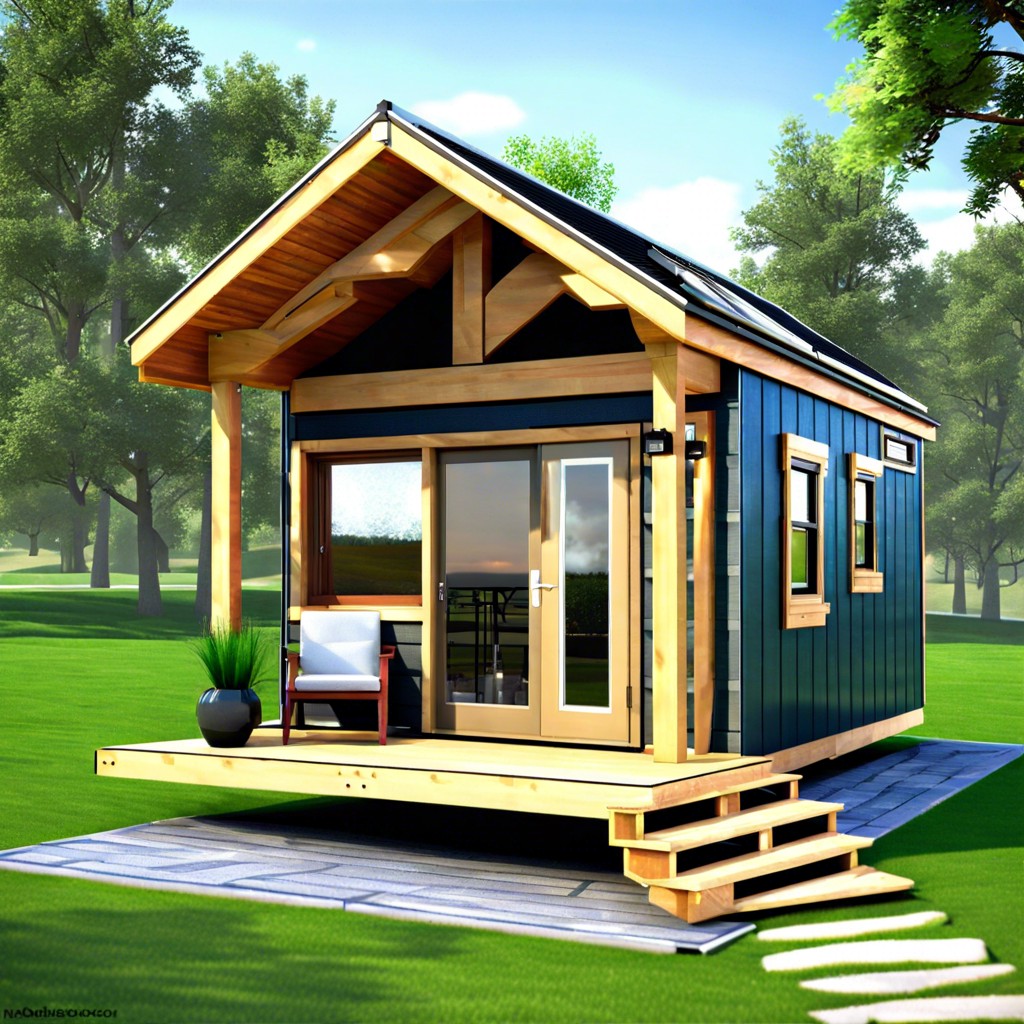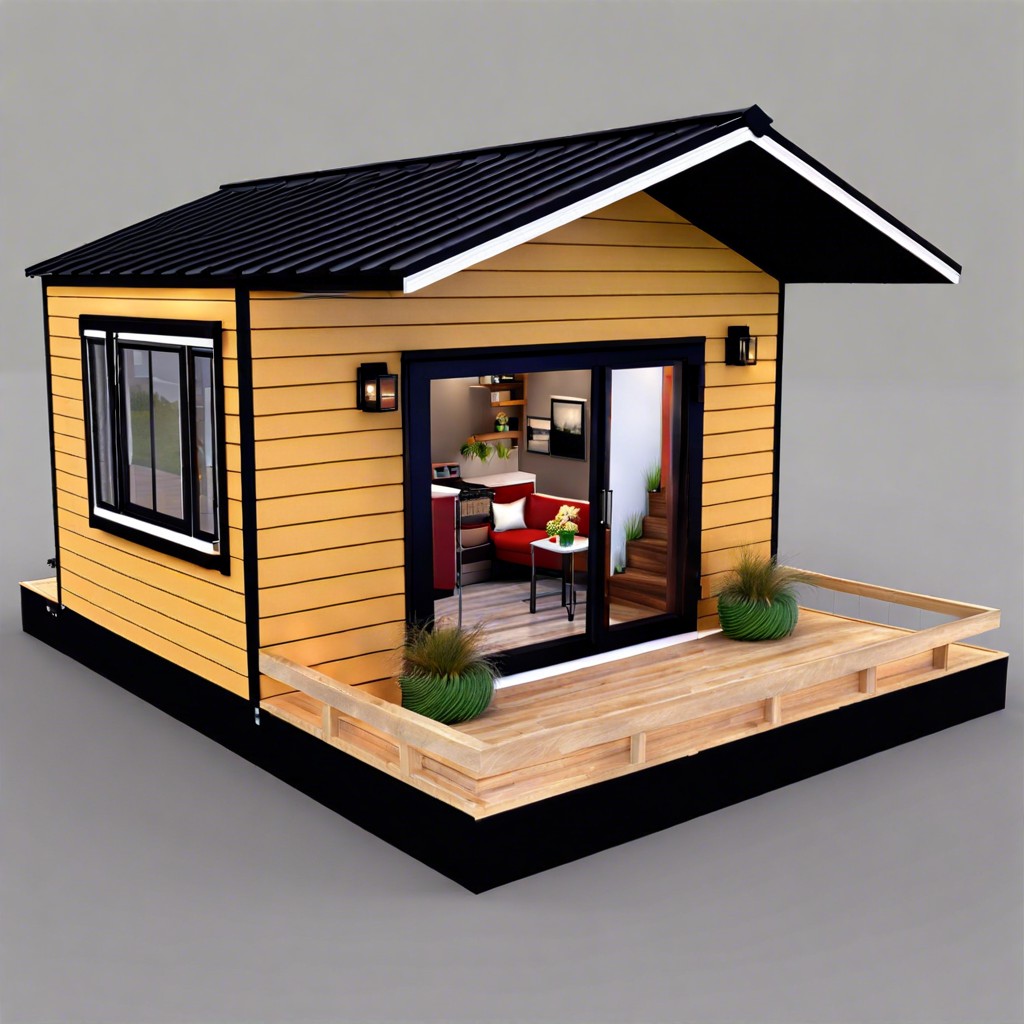Last updated on
A compact and cozy 2-bedroom, 2-bathroom tiny house layout designed for efficient and comfortable living.
1/1

- This tiny house design features 2 bedrooms and 2 bathrooms.
- The total floor area is 600 square feet.
- The living room is cozy, with space for a small couch and TV.
- The kitchen is compact yet functional, with a dining area for two.
- The master bedroom includes a built-in closet.
- The second bedroom is versatile and can also be used as a home office.
- Each bathroom has a shower, toilet, and sink.
- The house includes a small storage room for extra belongings.
- A front porch provides outdoor seating space.
- The color scheme is light and airy, adding to the overall sense of spaciousness.
Related reading:





