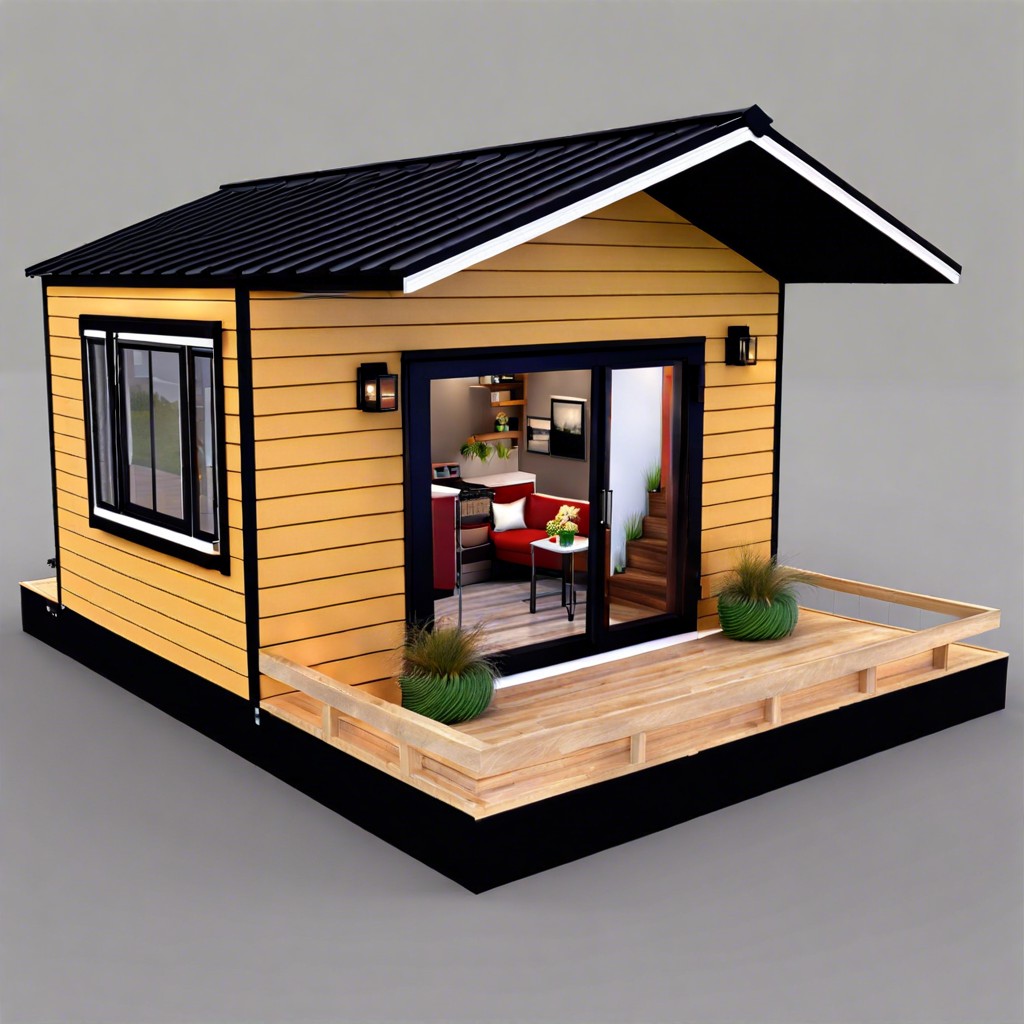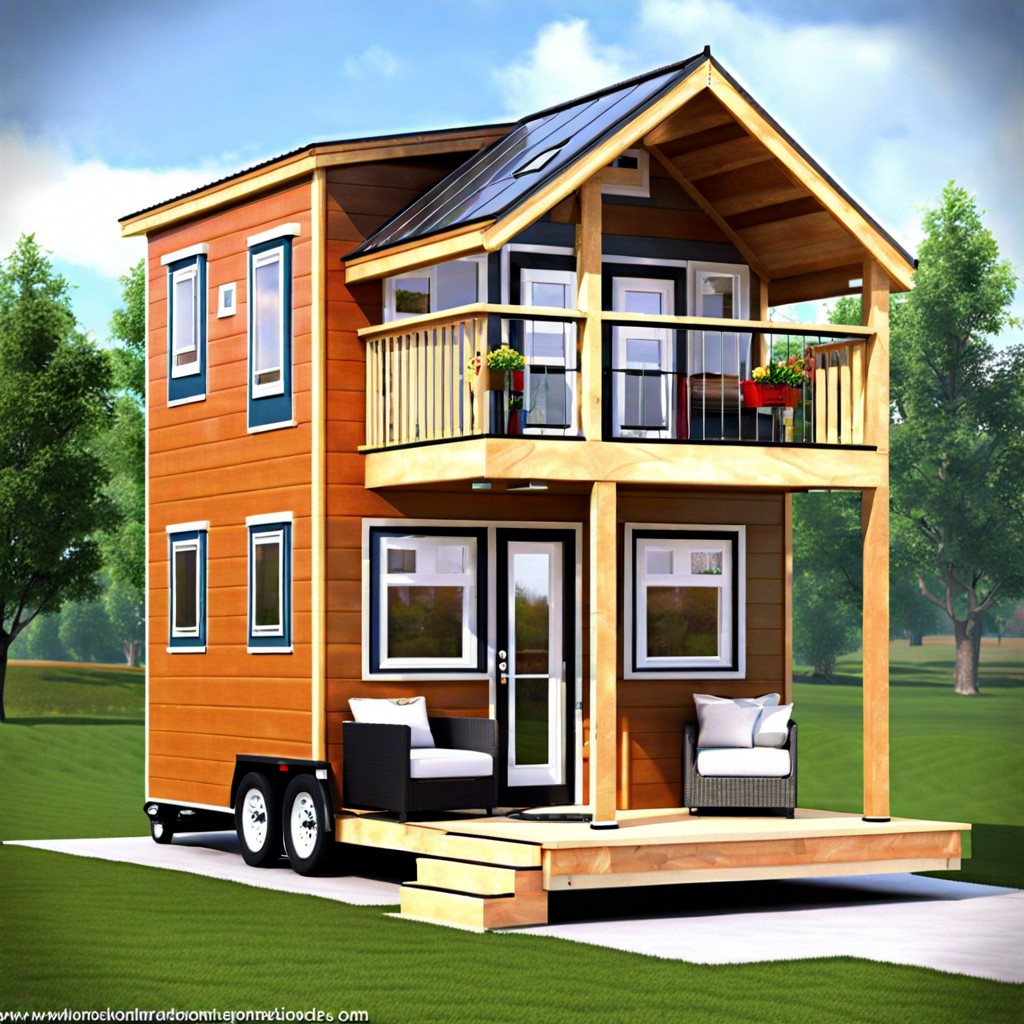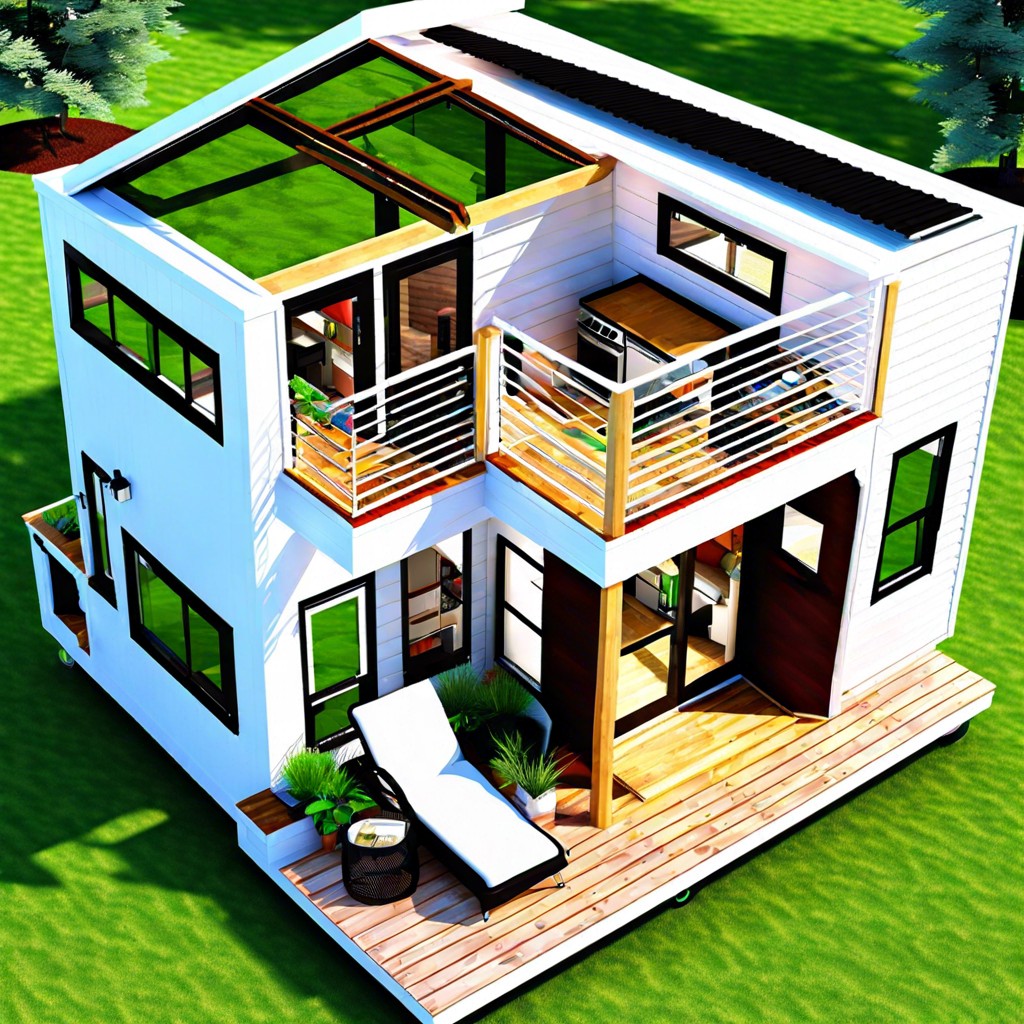Last updated on
A 400 sq ft tiny house design is a compact, efficient living space that maximizes functionality and comfort within a small footprint.
1/1

- The tiny house design is 400 sq ft.
- It consists of one bedroom, one bathroom, and an open-plan living area.
- The bedroom is 100 sq ft with space for a queen-sized bed and a small closet.
- The bathroom includes a shower, toilet, and sink within a compact 50 sq ft space.
- The kitchen is 80 sq ft and features a small fridge, stove, and sufficient storage.
- The living area is 150 sq ft with room for a sofa, dining table, and entertainment center.
- The house includes large windows to maximize natural light and make the space feel larger.
- A loft area above the bedroom provides extra storage or a cozy reading nook.
- The exterior features a small deck for outdoor relaxation and entertaining.
- The layout is designed to maximize space and functionality, ideal for a single person or a couple seeking a minimalist lifestyle.
Related reading:





