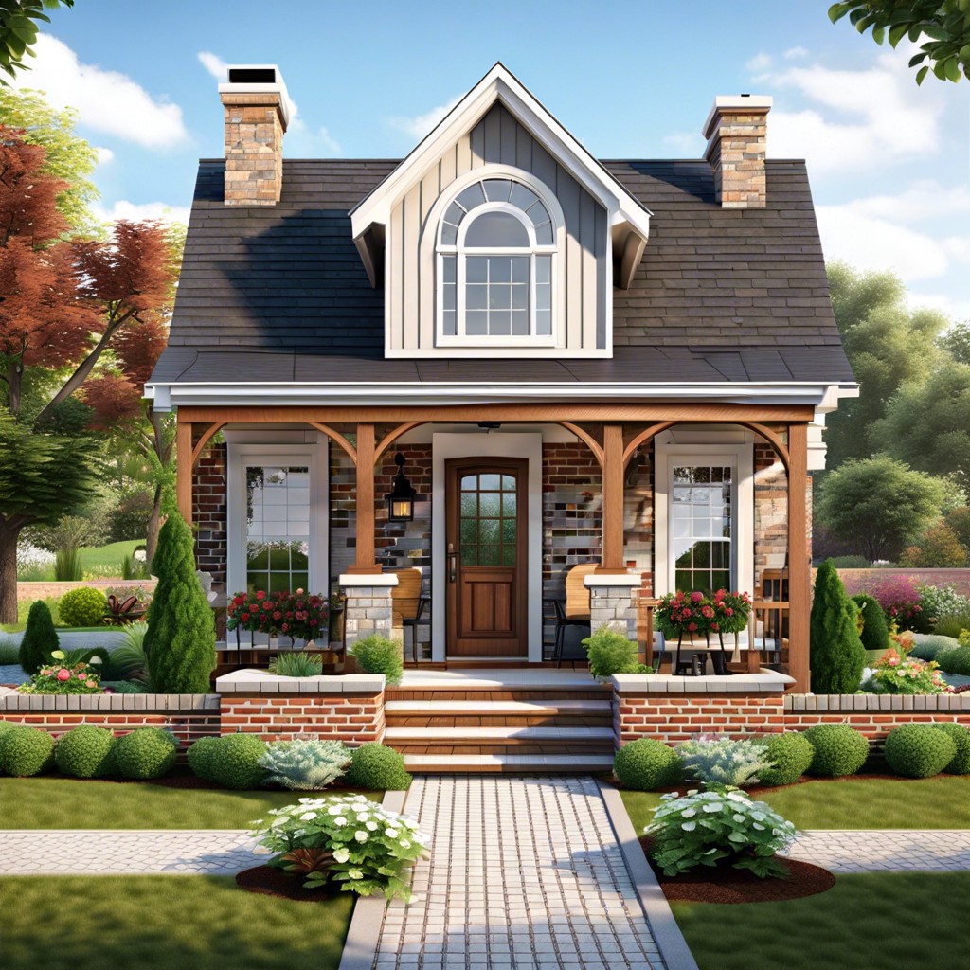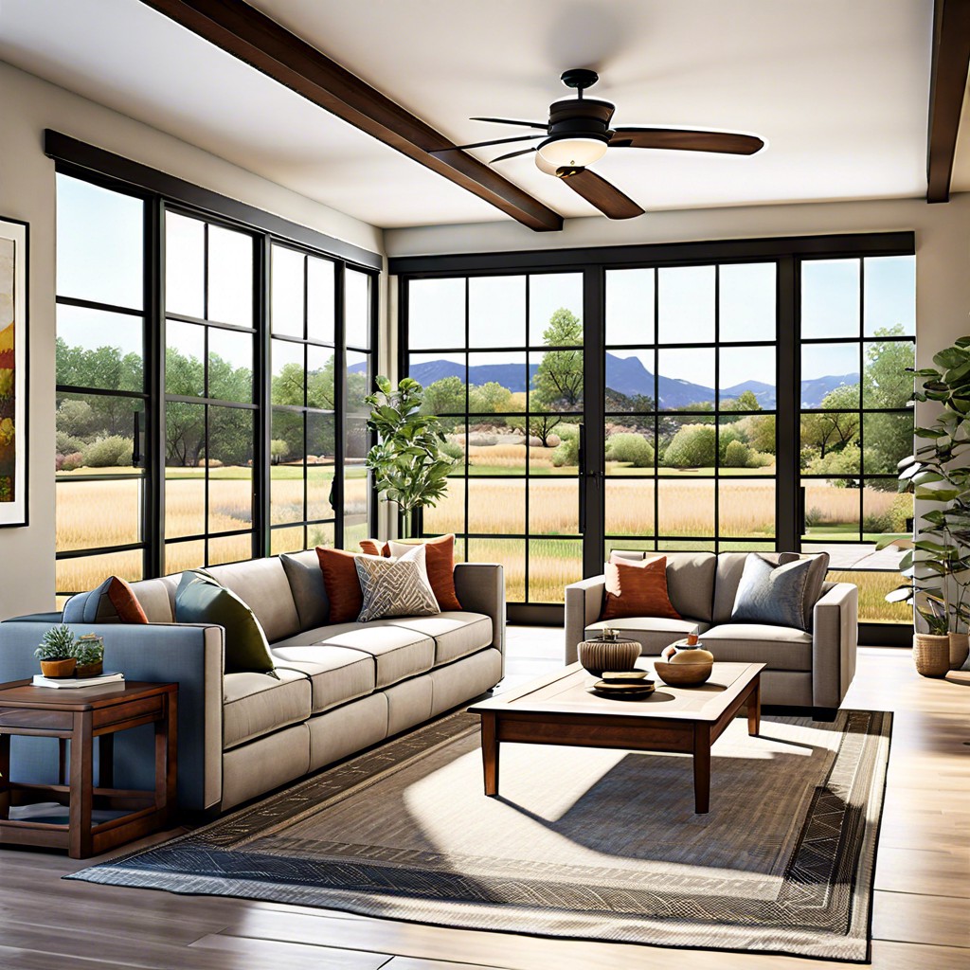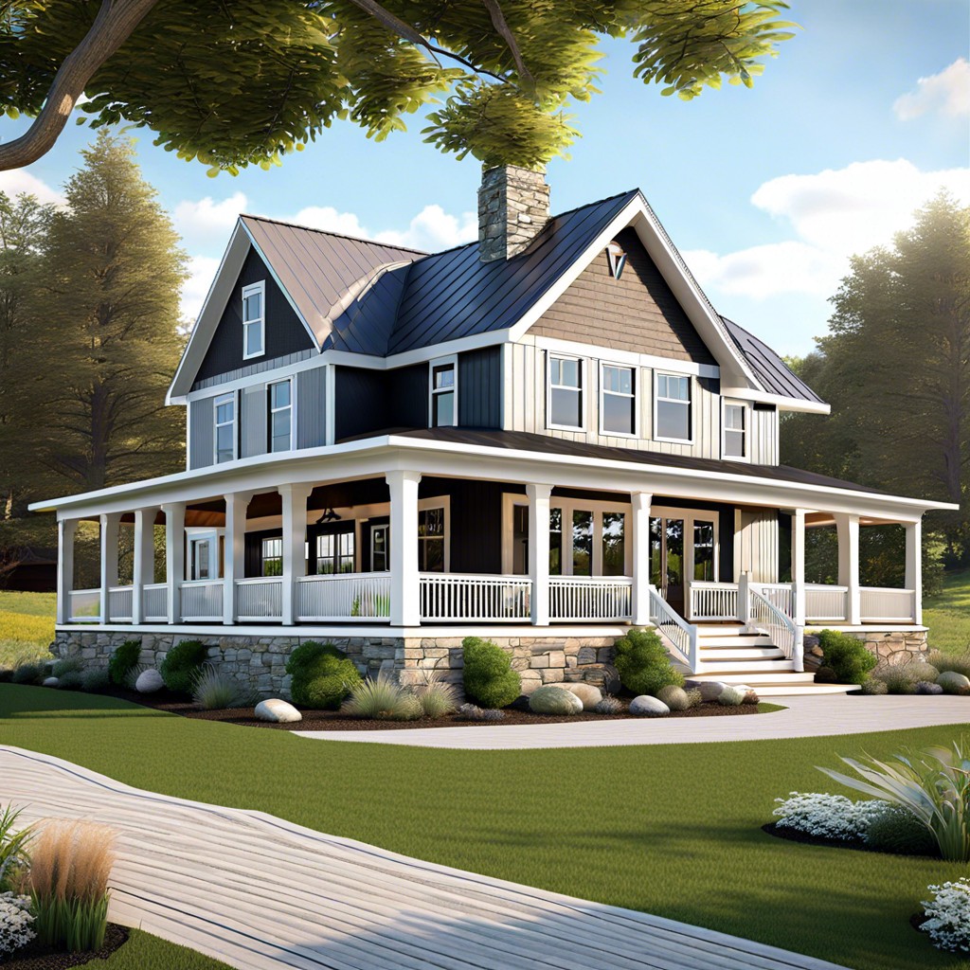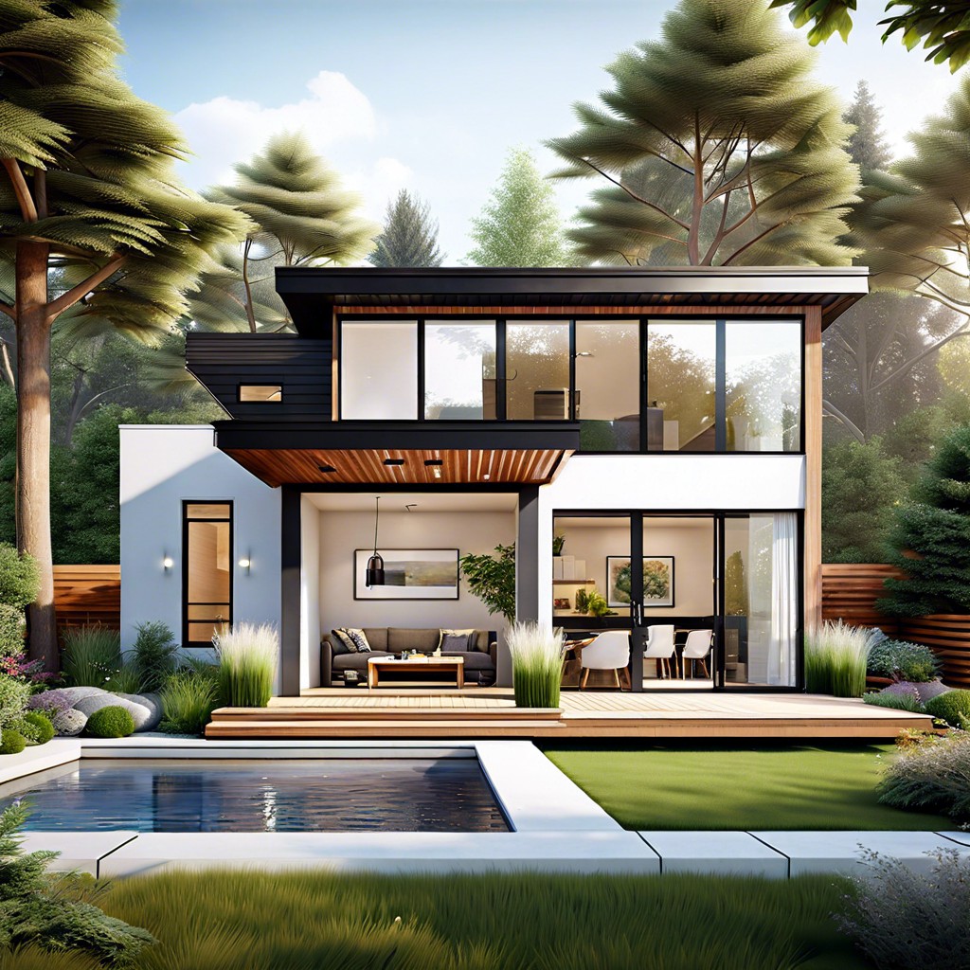Last updated on
A 1 1/2 story house design features a main level with full-height ceilings and an upper level that typically has rooms with slanted or dormer ceilings, utilizing the roof space efficiently.
1/1

- Total Area: 2200 square feet – spacious yet cozy.
- Main Floor: contains primary living spaces including a large kitchen with a central island (15×20 feet), open-plan to a dining area and living room.
- Main Bedroom: located on the main floor, spacious with an ensuite bathroom and walk-in closet.
- Bathroom Count: two full bathrooms on the main floor, plus a half bath upstairs.
- Half Story Upstairs: houses two additional bedrooms (each 12×14 feet) and a shared full bathroom.
- Storage Solutions: ample built-in storage in hallways and an attic space accessible through the upstairs hallway.
- Outdoor Living: includes a front porch (8×20 feet) and a sizable rear deck (12×25 feet) for relaxation and entertainment.
- Garage: attached two-car garage with direct access to the kitchen, ideal for grocery unloading.
- Windows: large double-glazed windows for optimal natural light and energy efficiency.
- Ceiling Heights: 9-foot ceilings on the main floor, vaulted ceilings in the living area, and 8-foot ceilings upstairs.
Related reading:





