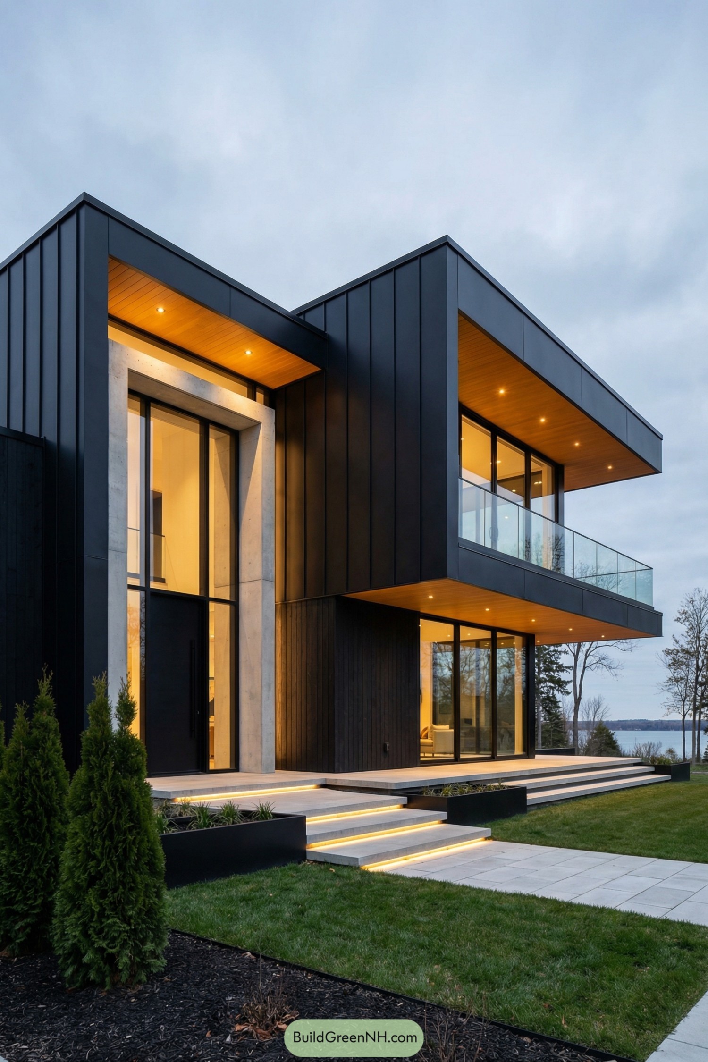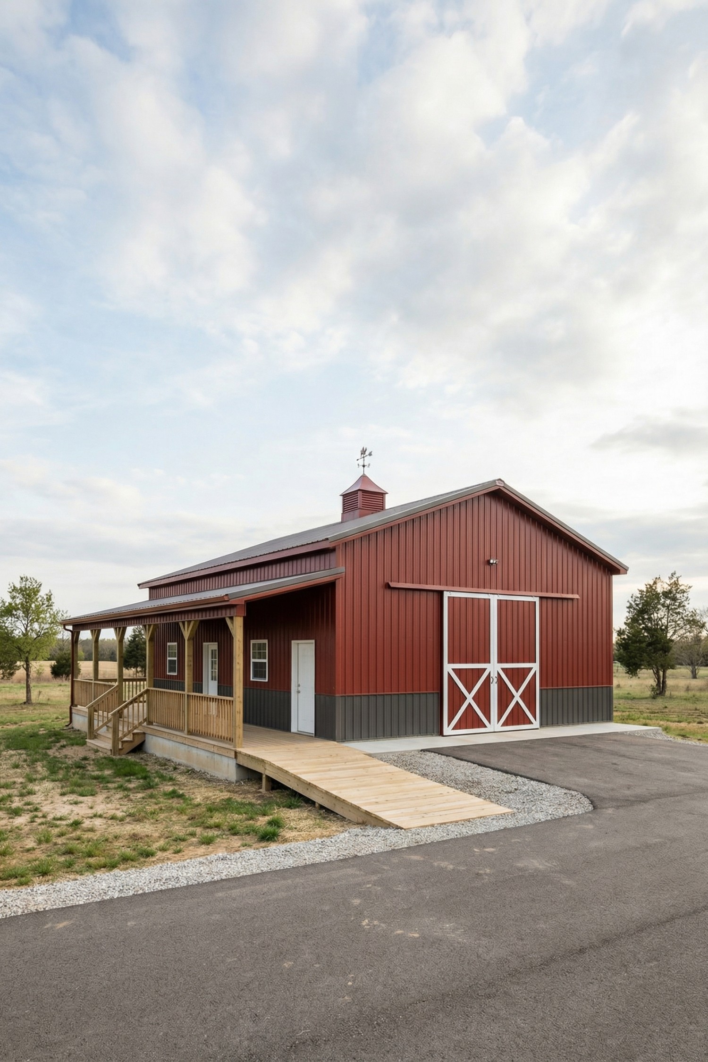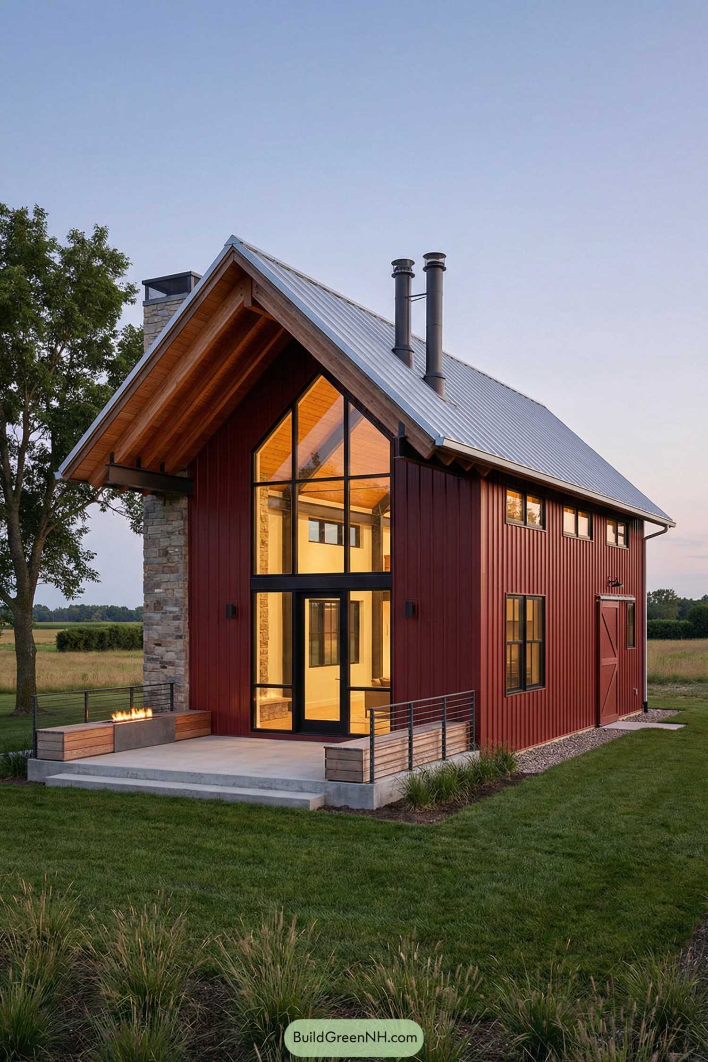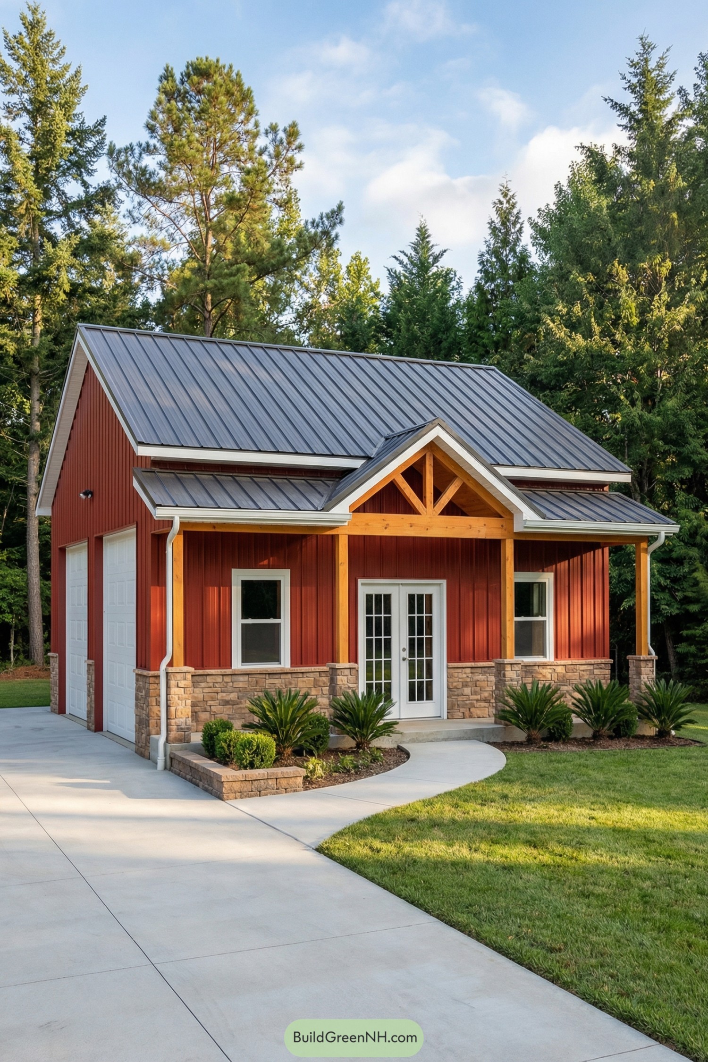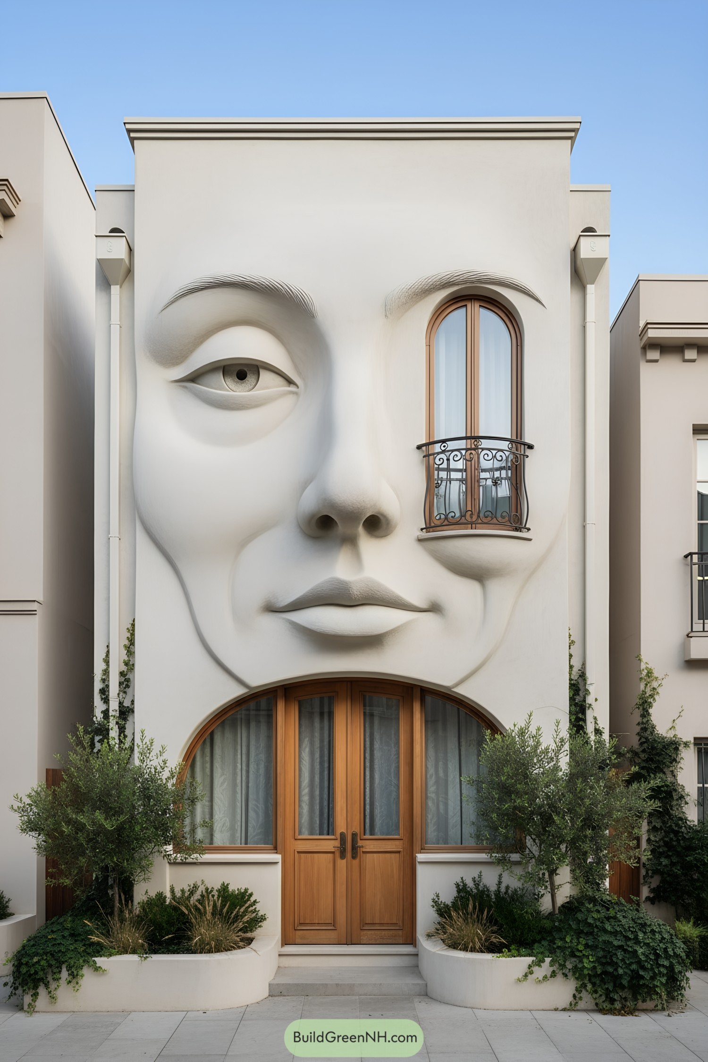Last updated on · ⓘ How we make our designs
Check out our snow-bright modern cottages that let winter handle the lighting, mix crisp lines with cozy corners.
This one’s always a favorite of the season. Each year, we create modern white-on-white cottages so bright, even the snow might need sunglasses.
Sleek lines, soft textures, wide windows, and warm, glowing interiors soak up the light like cocoa with marshmallows—only these marshmallows come with floor plans.
If your eyes can handle it, take a peek at how light and shadow play together to make all that white feel cozy, fresh, and just a touch playful.
Snowbound Minimalist Gabled Cottage
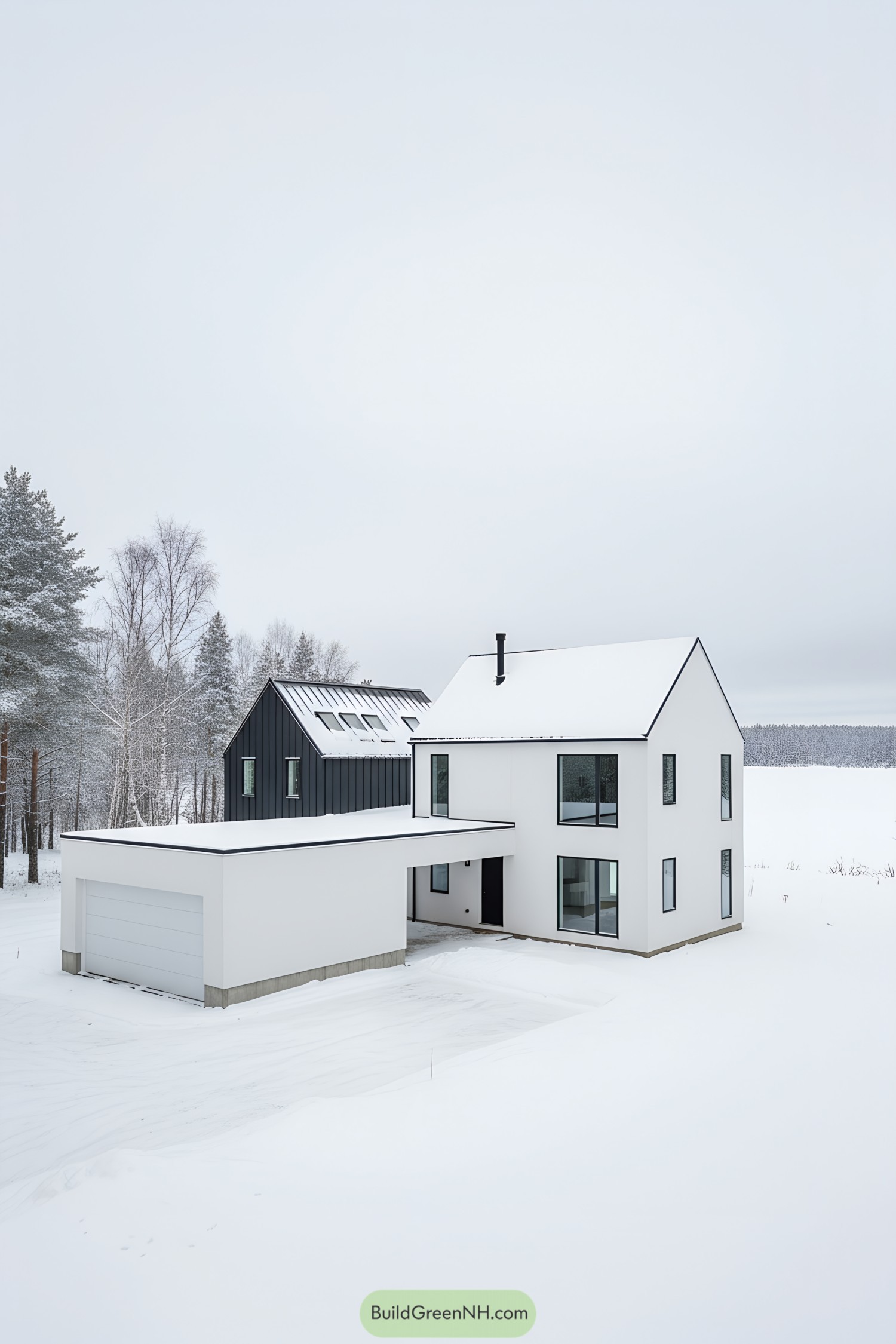
Clean white volumes form a two-story gabled house linked by a slim canopy to a flat-roofed garage, all edged in sharp black lines for contrast. A charcoal standing-seam wing with skylights anchors the composition, while tall windows frame the frozen horizon.
The design draws from Nordic minimalism and cold-climate pragmatics: steep gables shed snow, compact massing conserves heat. Triple glazing, deep insulation, and a lean breezeway temper wind and drift, and the crisp silhouette does a little snowflake cosplay.
Alpine Sugarcube Micro Cabin
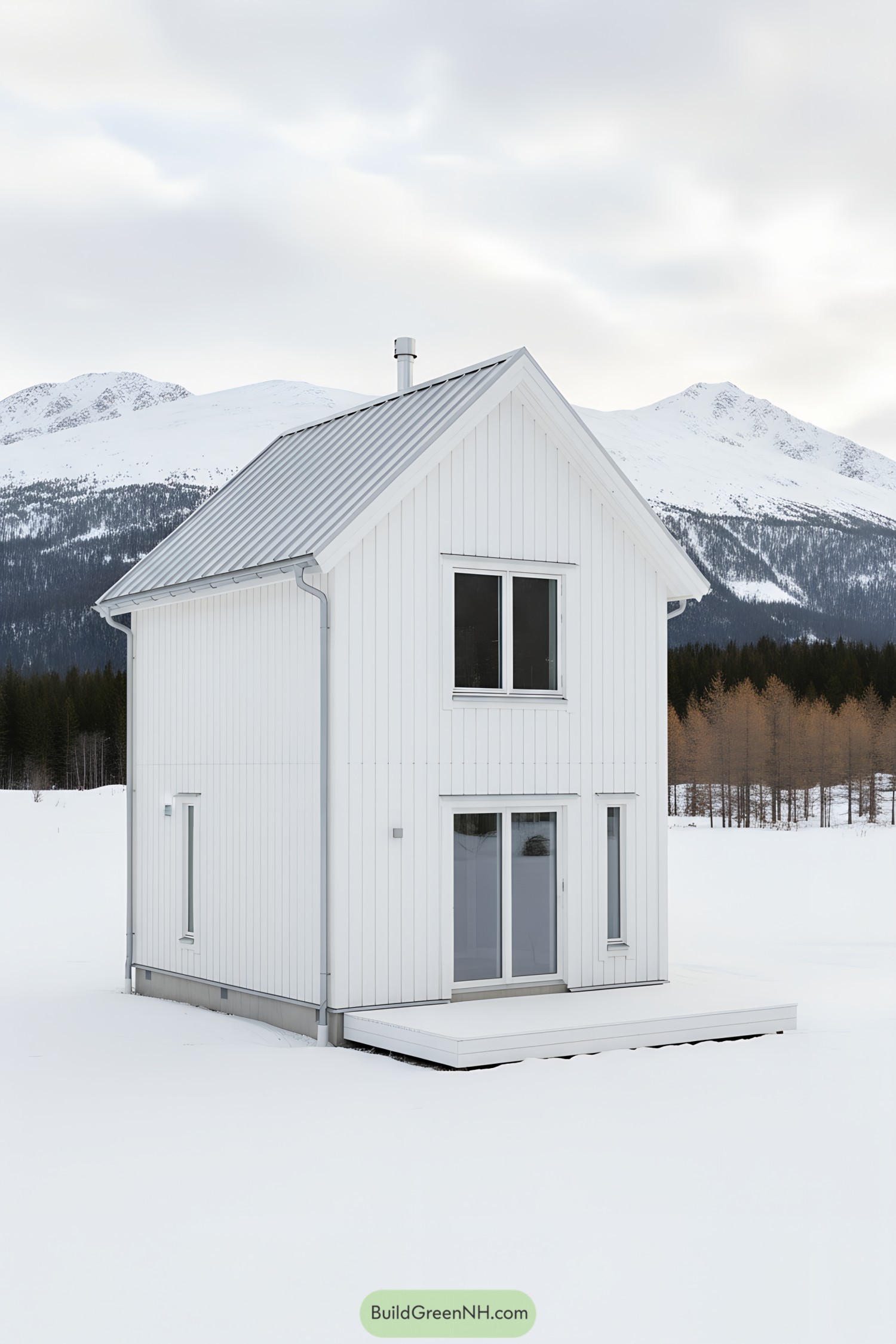
A slender two-story cabin stands crisp and white, clad in vertical boards with a steep standing-seam gable roof. Sliding glass doors step onto a low platform deck, while pared-back trim, gutters, and square windows keep lines razor clean.
Inspired by Nordic pragmatism and drifting snow, the compact footprint narrows the wind profile and lets the roof shed powder like a pro. The tight envelope, elevated base, and chimney-ready ridge keep things cozy; the playful deck says bring cocoa, not clutter.
Frostlit Dormer Symmetry
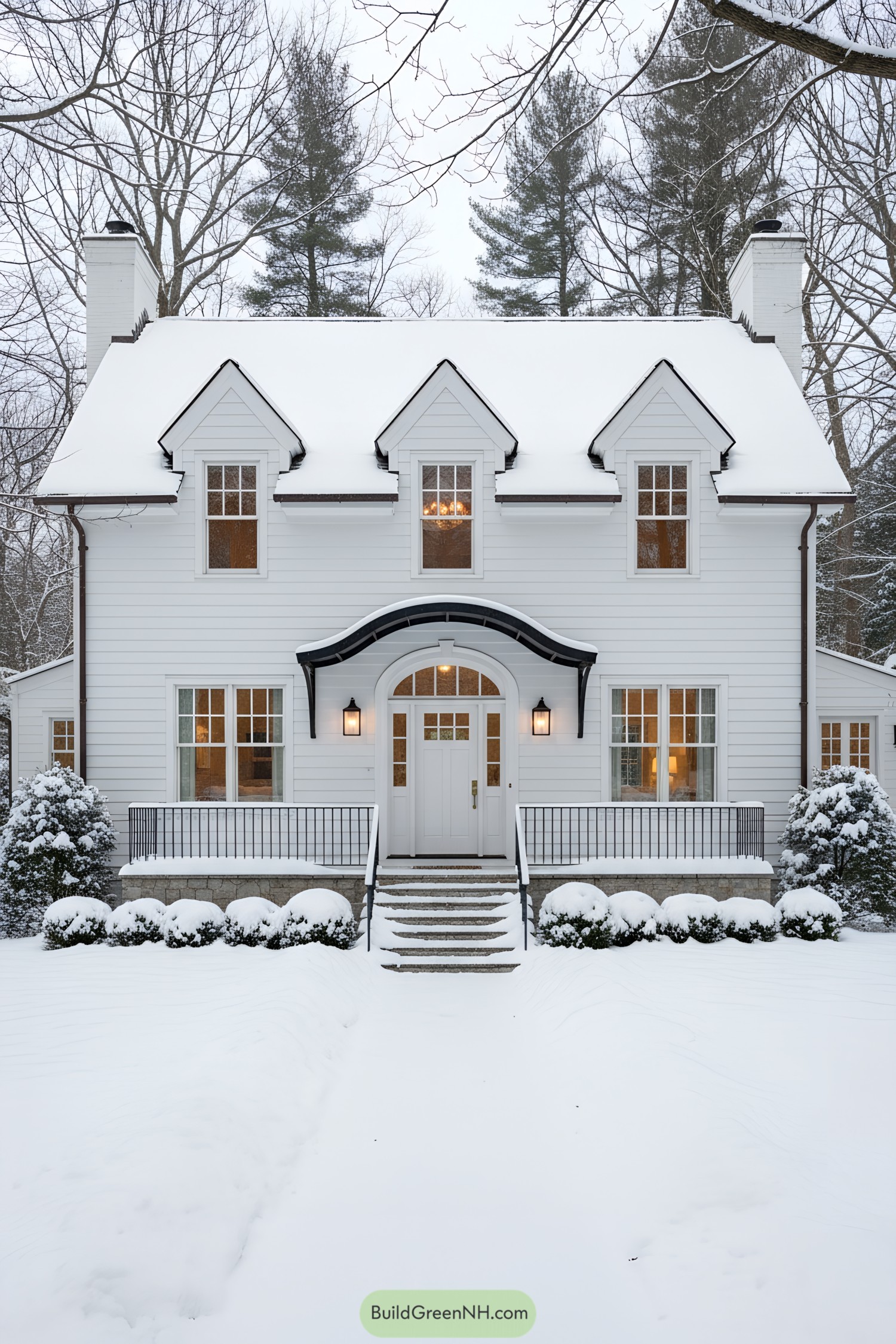
A crisp, white-clad cottage stands perfectly symmetrical with a steep gable roof, twin chimneys, and three prim dormers. A black arched canopy crowns the centered entry, flanked by warm lanterns, slim railings, and tall divided-light windows.
The design draws inspiration from Scandinavian restraint and New England tradition, blending classic proportions with pared-back detailing. The steep pitch shrugs off flurries like a pro, while the arched canopy adds a playful wink amid all the straight lines.
Pine-Edge Lantern Cottage
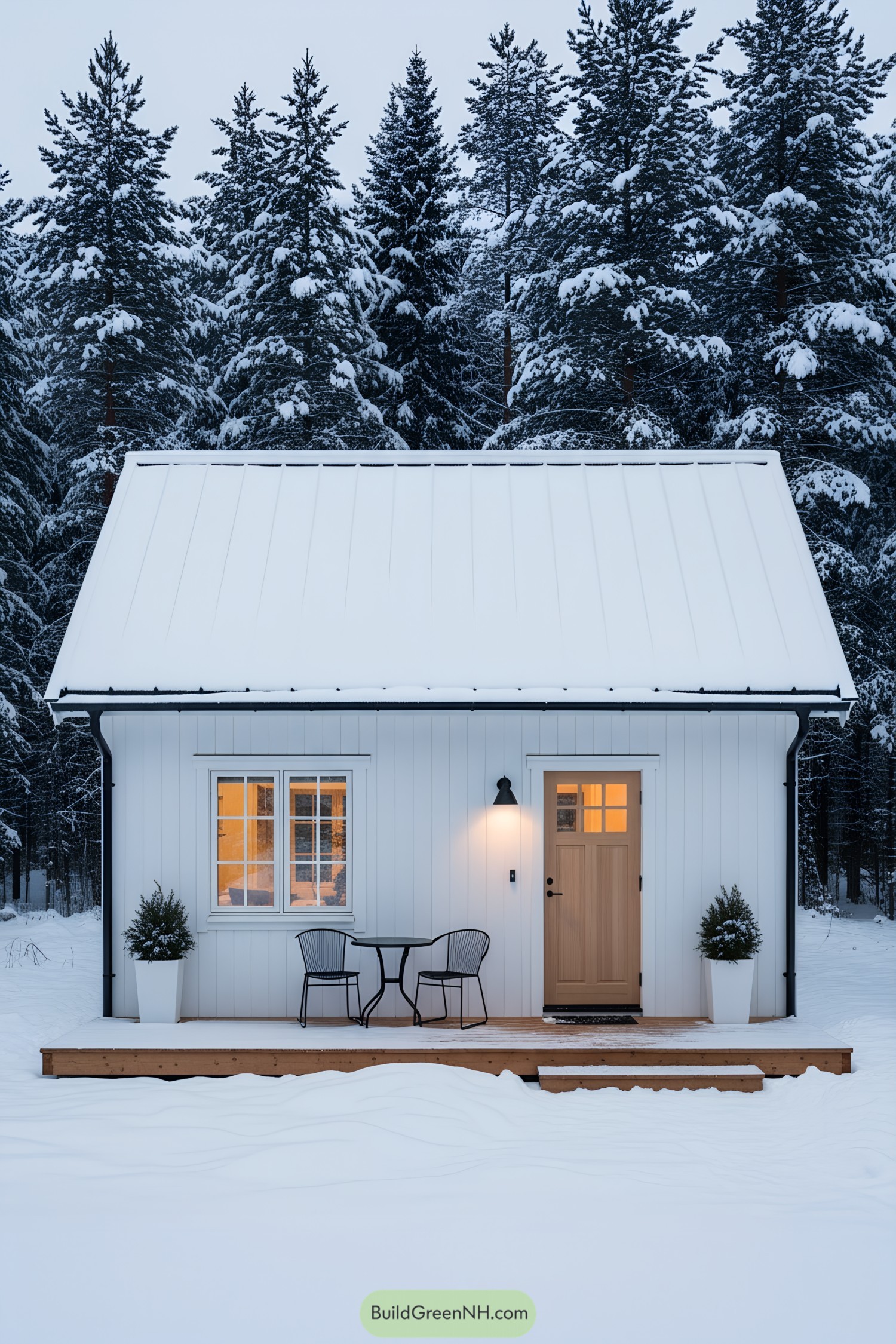
Simple vertical cladding and a steep standing-seam gable give the white cottage a crisp profile, with a warm plank door and gridlite window balancing the off-center facade. The low timber stoop hosts a petite bistro set and flanking evergreens, while a black sconce and gutters frame the composition like eyeliner in a snowstorm.
The design was inspired by lanterns glowing at forest edges—quiet, warm, and a little smug about it. The tall pitch sheds drifts fast (penguin-on-a-waterslide fast), and restrained trim, tight proportions, and light-toned wood accents keep the form charming without a single frill.
Snowcap Archway House
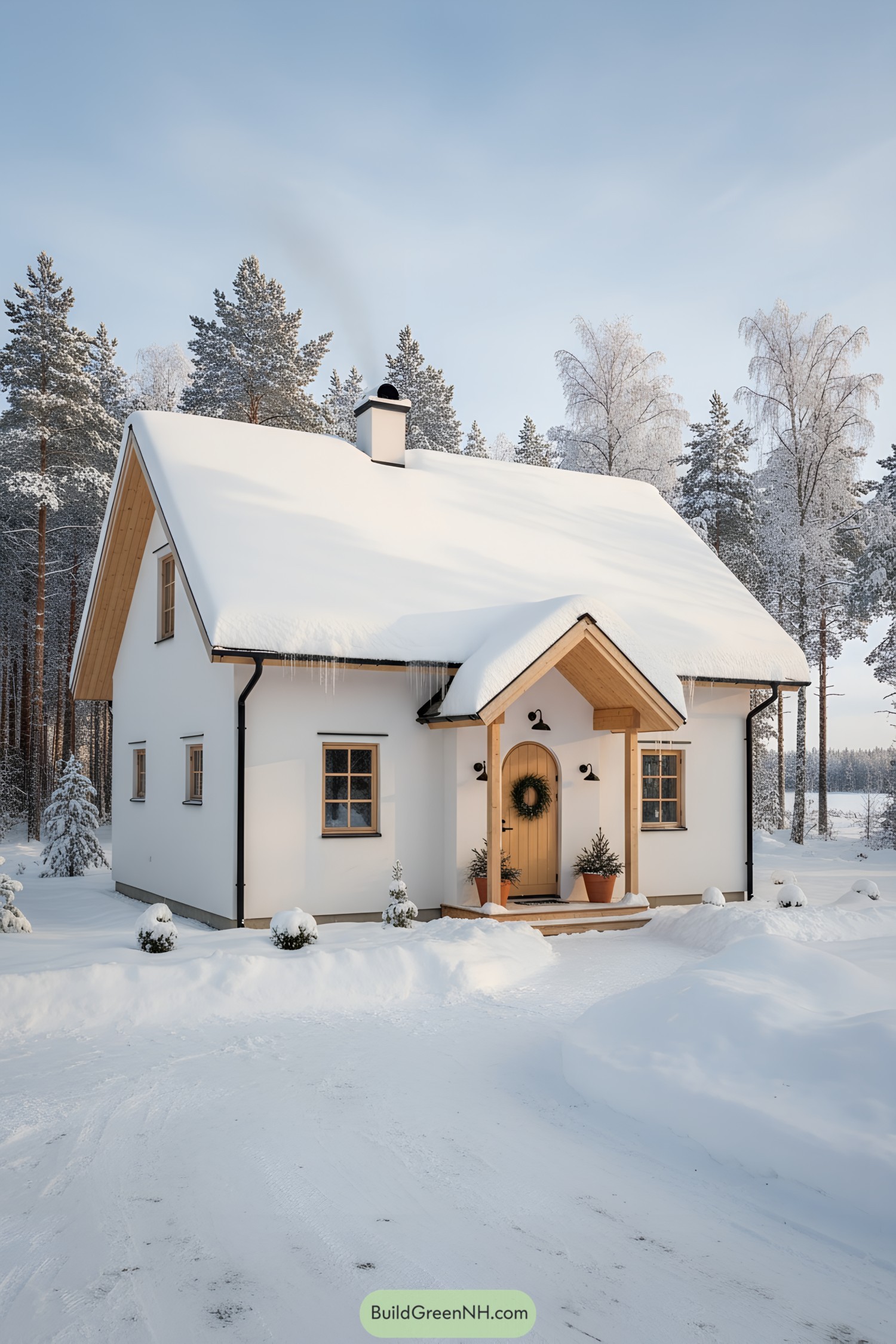
A steep gable carries a thick snowcap over smooth white walls, with a modest chimney crowning warm wood eaves. An arched timber porch centers the facade, flanked by compact mullioned windows and sharp black gutters that ink the outline.
Inspired by Nordic farmhouses and storybook doors, the form favors a tall pitch for quick snow-shedding and a snug portico to shield the threshold. Small, well-spaced windows streamline the elevation and heighten contrast, while the friendly arch gives the house a smile that refuses to freeze.
Glacial Cantilever Hideaway
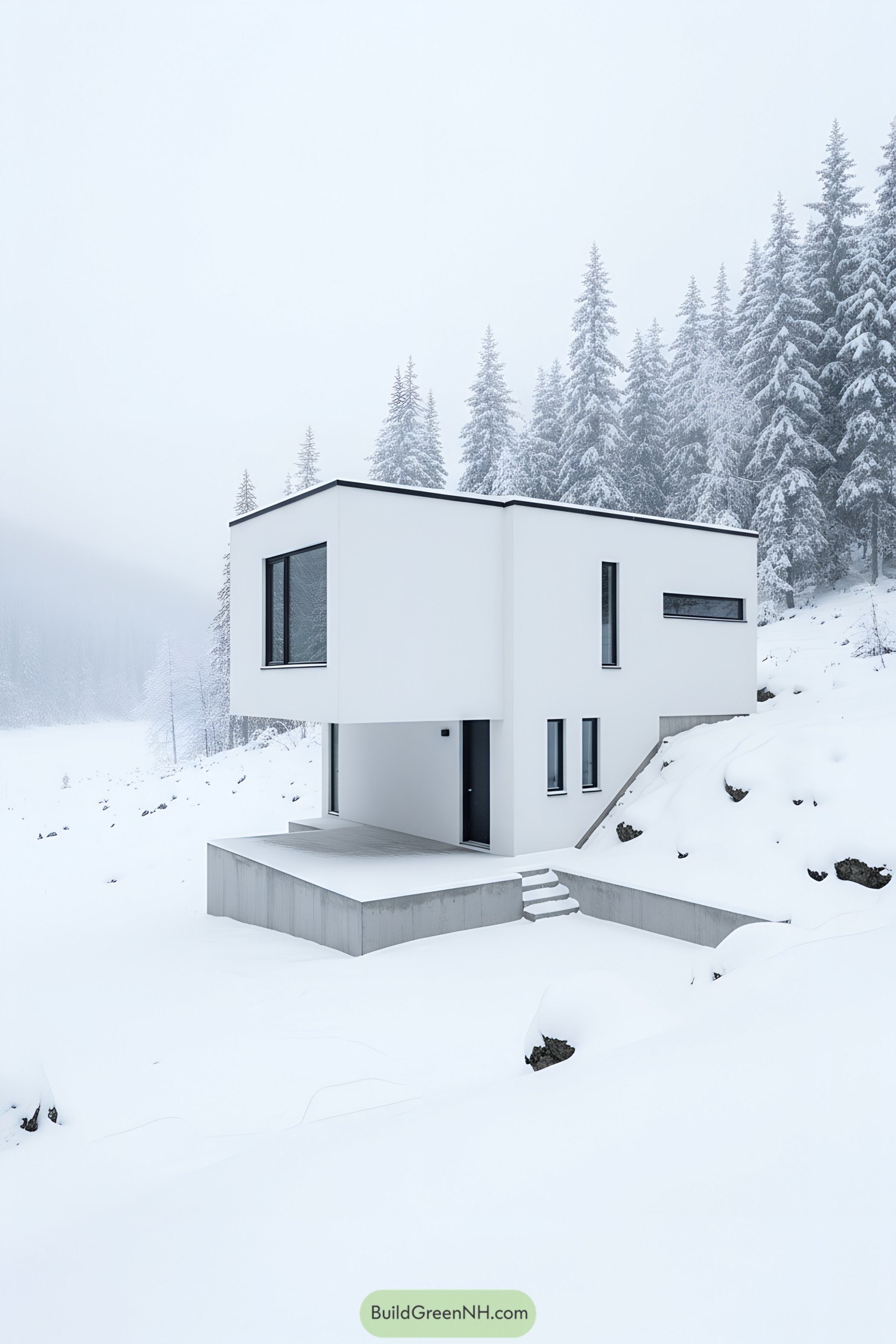
Two crisp white volumes stack with a gentle cantilever, forming a sheltered entry and a terrace lifted on a concrete plinth. Slim black-framed windows—one panoramic ribbon, one vertical slot, and a corner picture window—puncture the facade while the flat roof keeps the silhouette razor clean.
Inspired by wind-carved snow cornices and strict storm logic, the layout elevates living spaces above drifts and tucks circulation against the hillside. Thick insulated walls, triple-glazed openings, and a compact footprint battle winter like a cozy ninja, while the cantilever adds enough swagger to make stoic pines smirk.
Cathedral Window Fieldhouse
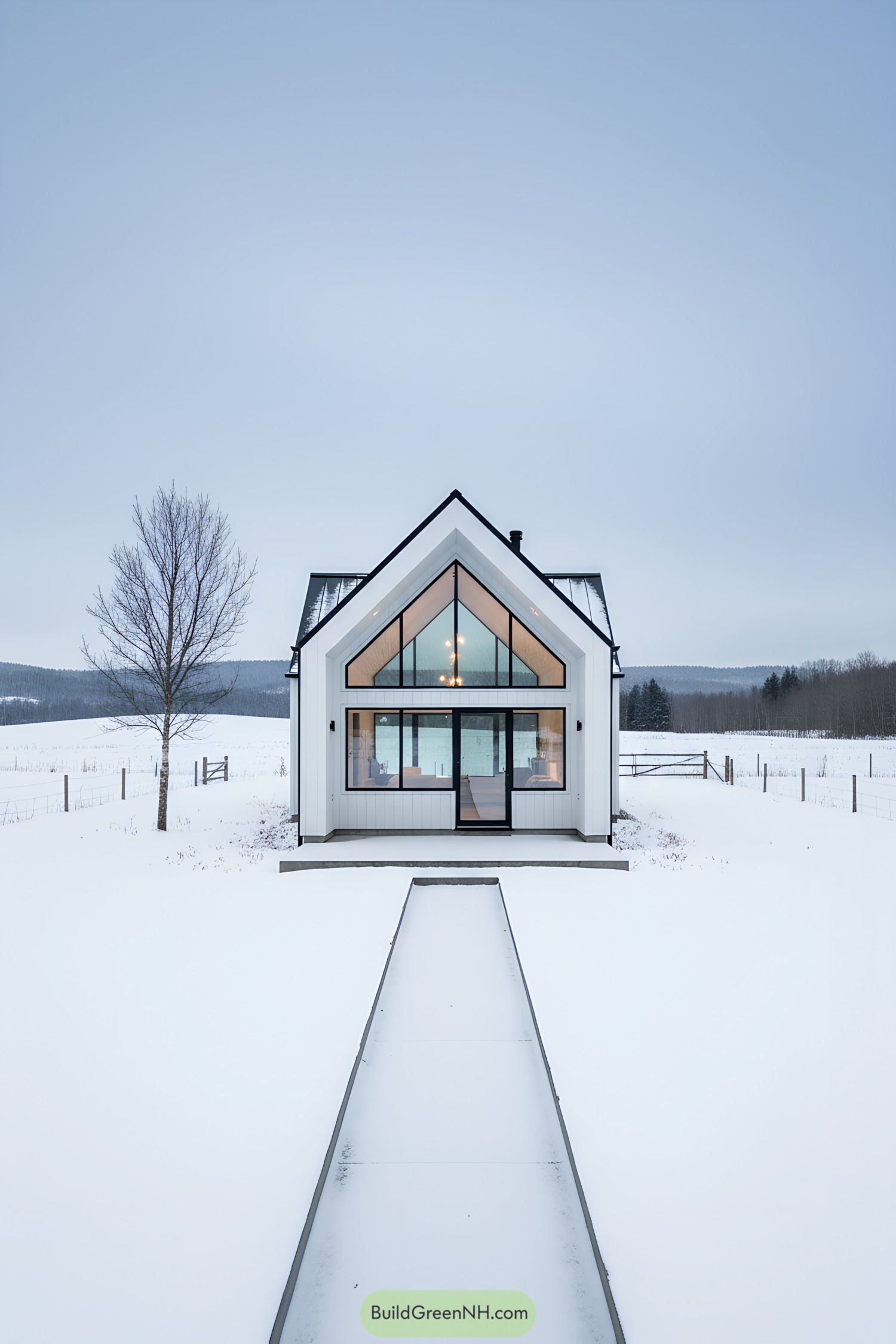
A narrow white board-and-batten cottage stands with a steep black metal roof and a full-height triangular glass gable. A centered dark door and crisp mullions keep the facade symmetrical, with slim eaves and a ridge chimney punctuating the silhouette.
Inspired by utilitarian barns and greenhouse clarity, the design exaggerates the front peak to drink in low winter light. The tall glazing becomes a warm beacon for the open core, while the clean ridge sheds snow like a pro—no avalanche theatrics here.
Nordic Porthole Chimney Cottage
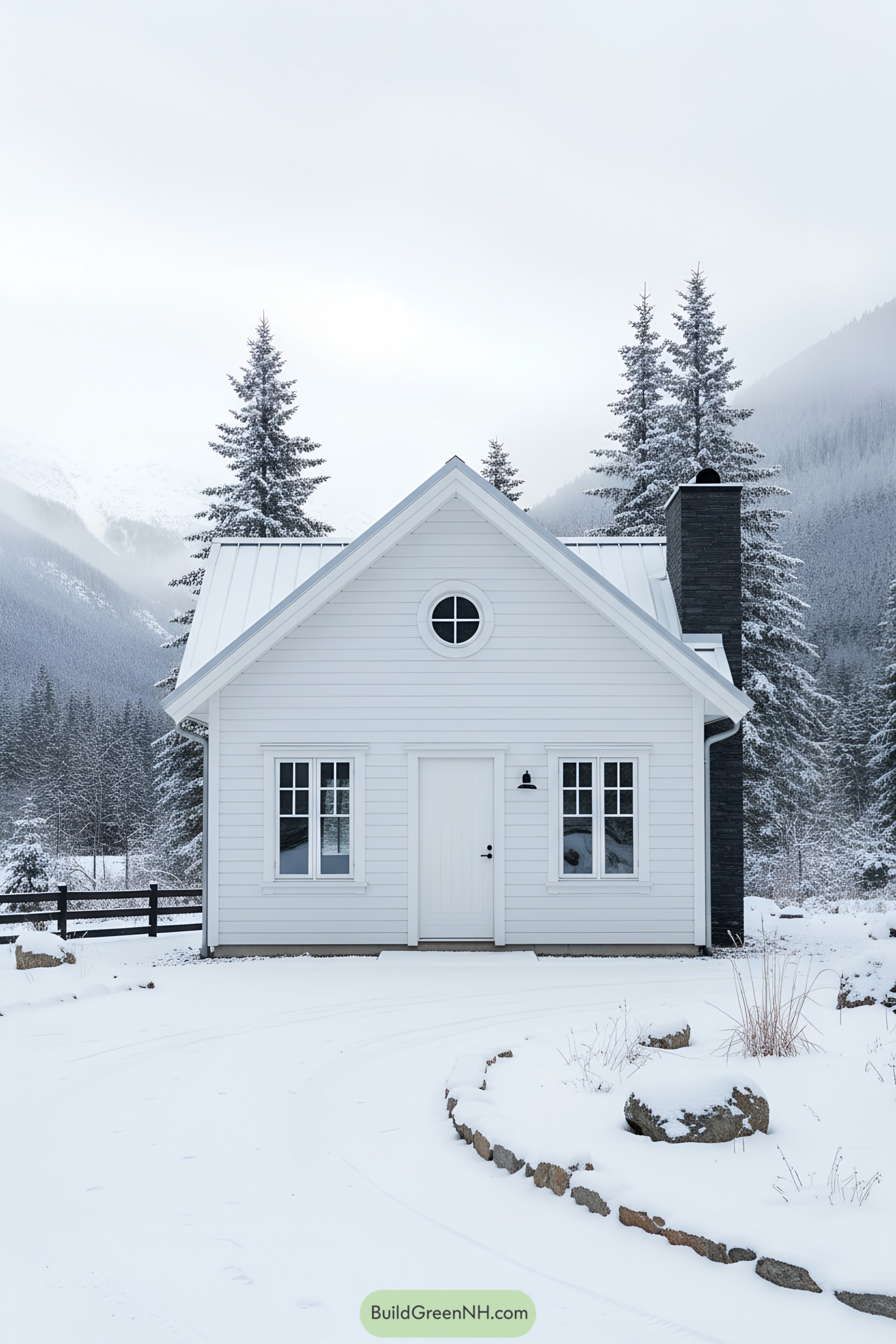
A compact white cottage stands with a steep gable, a round porthole window crowning the centered door. Horizontal lap siding, twin mullioned casements, and a charcoal stone chimney compose a clean, friendly face—like a snowman who discovered geometry.
The design draws on lighthouse portholes and Nordic huts, pairing a standing-seam roof for swift snow-shedding with crisp, unfussy trim. Contrast does the heavy lifting: the dark chimney anchors the form, while slender windows and tidy eaves keep the mass light, airy, and winter-proof.
Wreath-Kissed Winter Doorway Residence
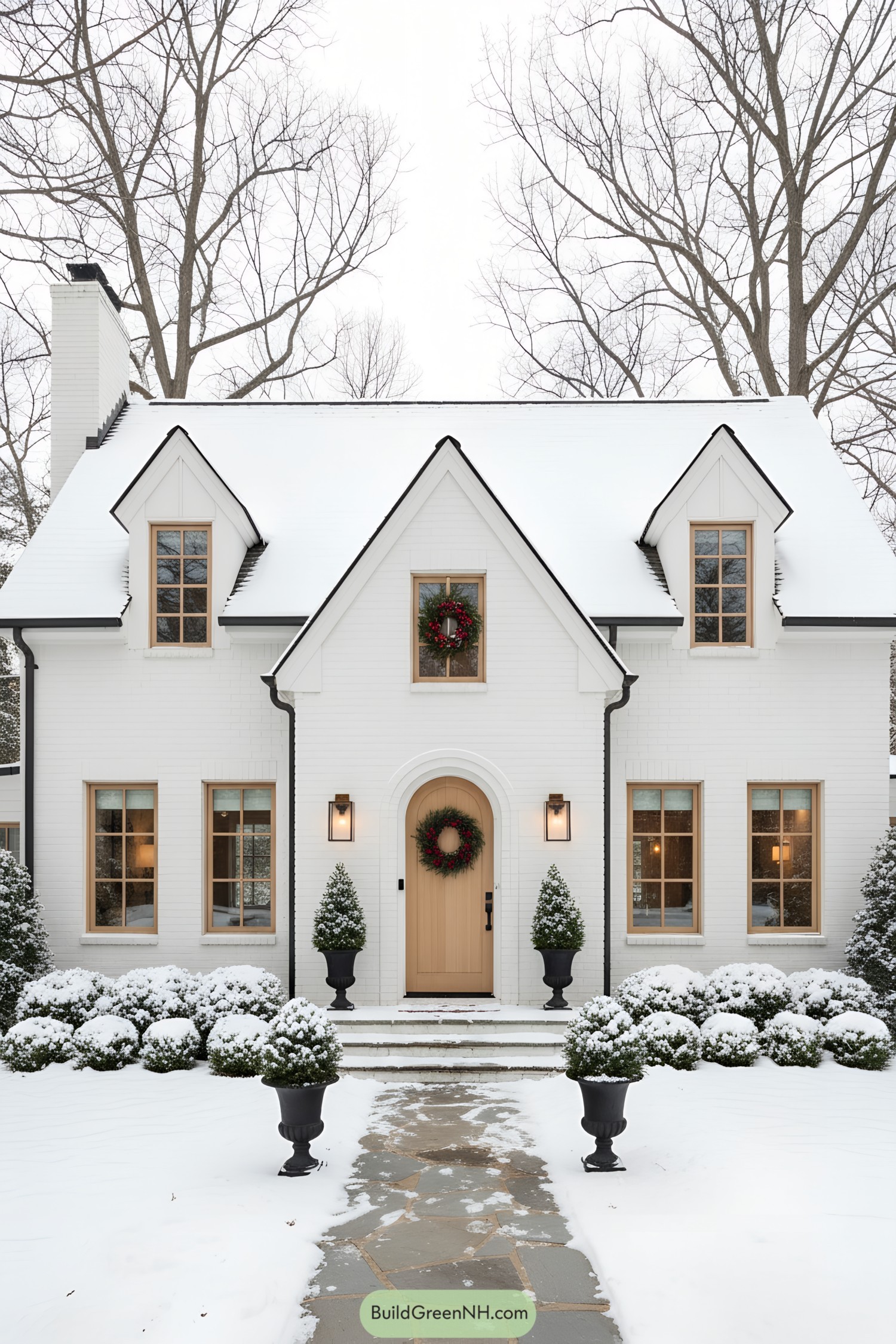
Chalk-white brick and steep, storybook gables center an arched entry with a blond oak door. Warm wood mullions, tidy dormers, and pencil-thin black gutters compose a symmetrical face that stays charming under a frosting of snow.
Inspired by English-cottage romance pared with Scandinavian restraint, the scheme aims for cozy clarity over fuss. The door wears its wreath like a bow tie, while lanterns and crisp trim cut a clean silhouette that makes even blizzards look well organized.
Monochrome Gable With Ebony Grids
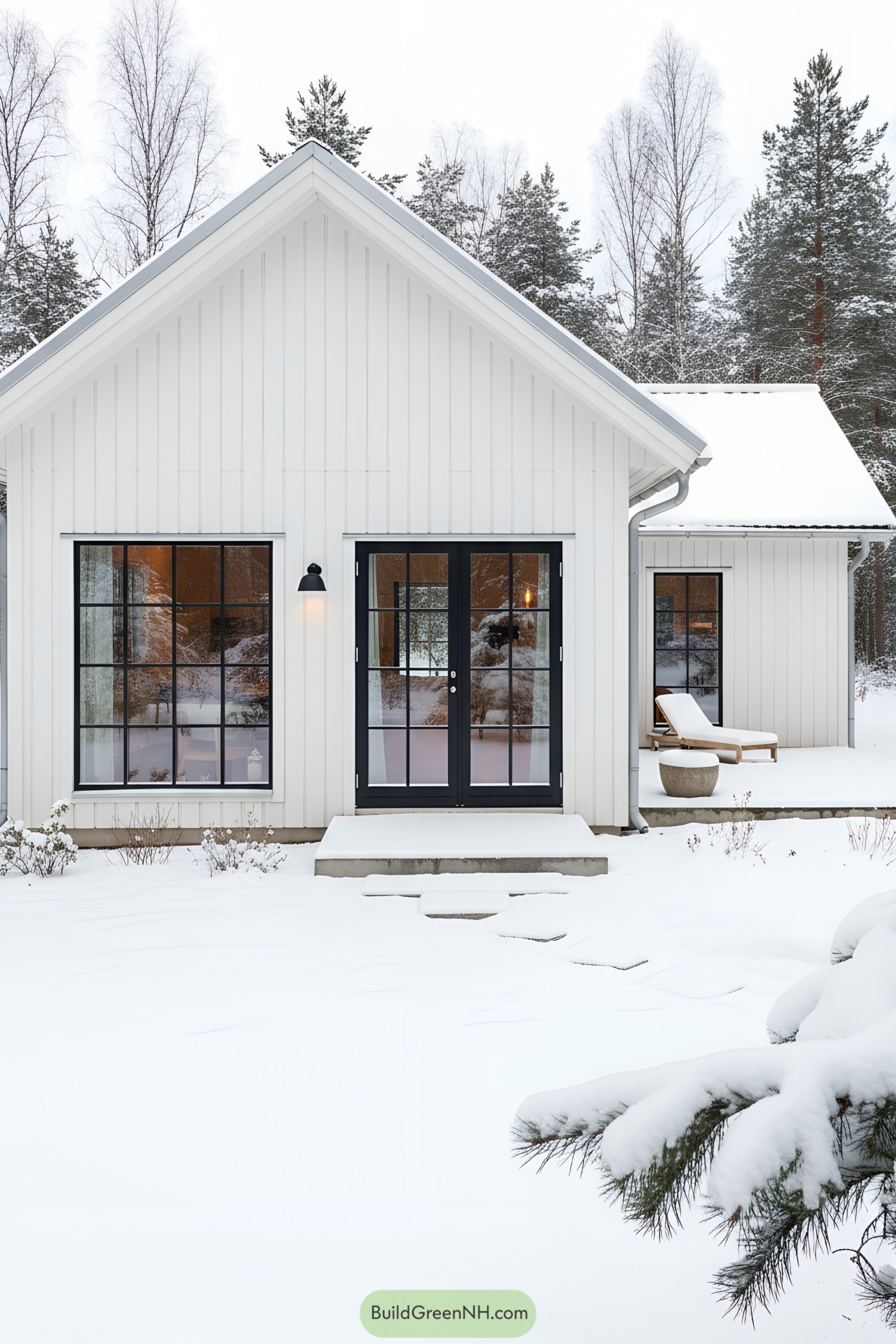
A crisp board-and-batten shell forms a steep gable capped by a standing-seam roof that shrugs off snow. Black French doors and gridded windows anchor the facade, with a single sconce and a tidy concrete stoop linked by stepping stones.
Inspired by Scandinavian farmsteads and lantern glow, the plan favors clean volumes, deep overhangs, and a snug side porch for mid-storm lounging. High-performance glazing and discreet gutters streamline the silhouette—because even in a blizzard, good manners matter.
Icicle Eaves Porchlet Cottage
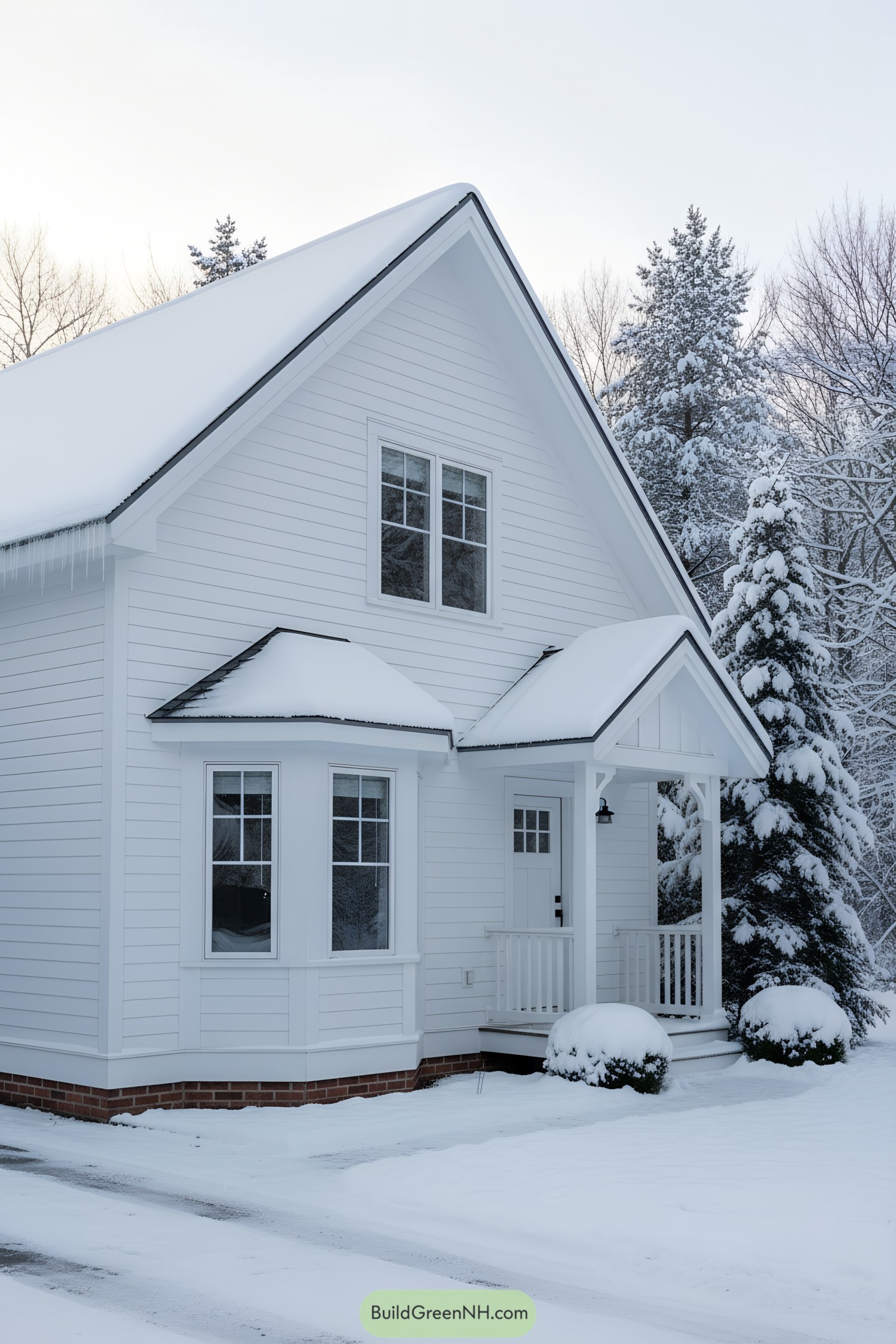
Crisp clapboard wraps a steep gable that sheds snow like a pro. A tiny porchlet with its own peak teams with a boxed bay for jaunty balance.
Inspired by New England vernacular and Scandinavian restraint, the composition leans clean, bright, and purposefully simple. Deep overhangs, tight insulation, and gridded windows tackle storms, while the door lantern handles morale.
Polar Hearth With Charcoal Annex
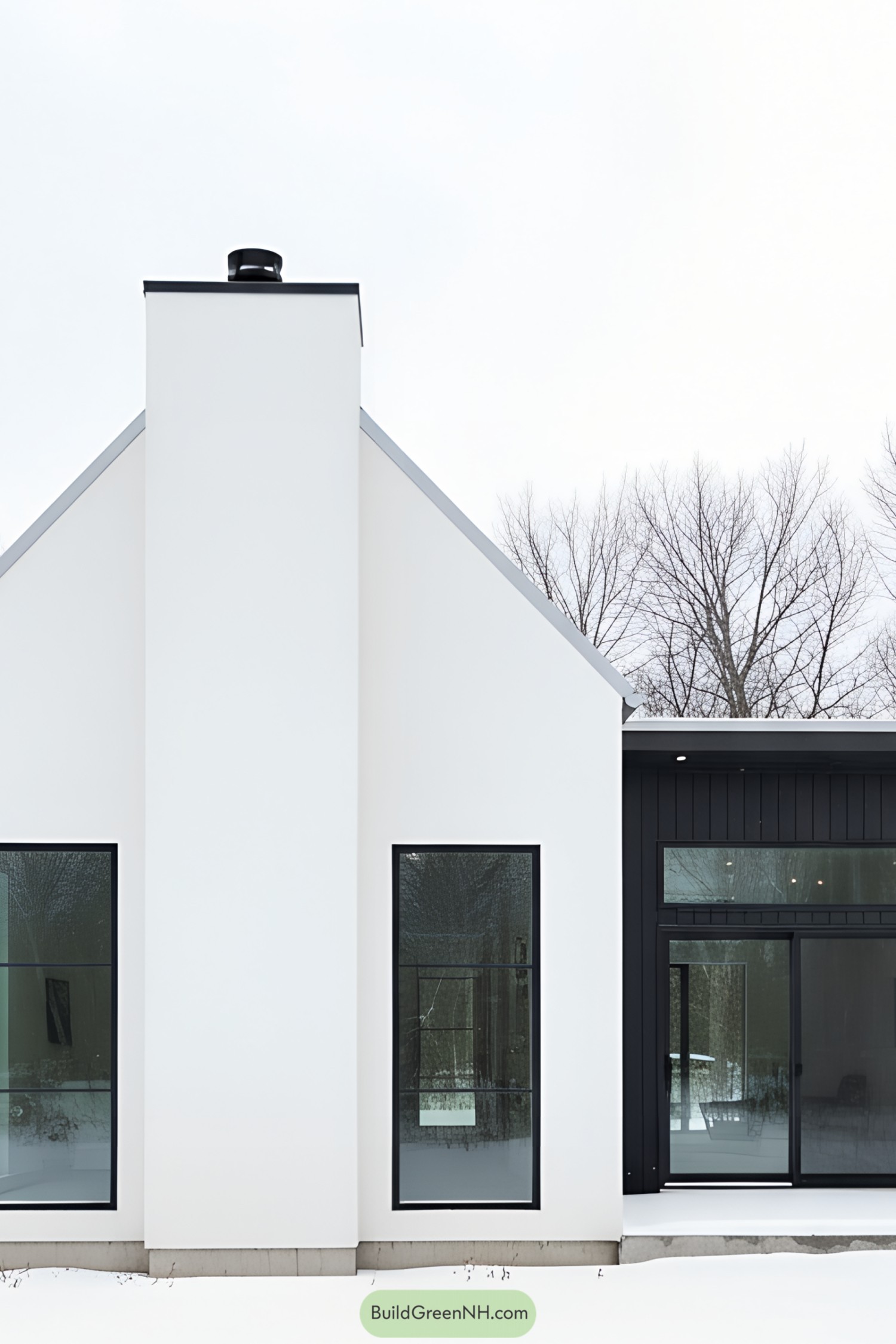
A pure white gabled volume anchors the composition, its chimney rising as a smooth monolith that bisects the facade. Tall black-framed windows and a charcoal-clad side wing with a wide slider carve crisp geometry into the snowfield.
Inspired by spruce shadows on snow and the primal idea of a hearth, the scheme celebrates contrast and calm. The chimney plays hero and the dark annex plays wingman—minimal, bold, and just cheeky enough to keep winter from looking bored.
Driftline Glass-Box Chalet
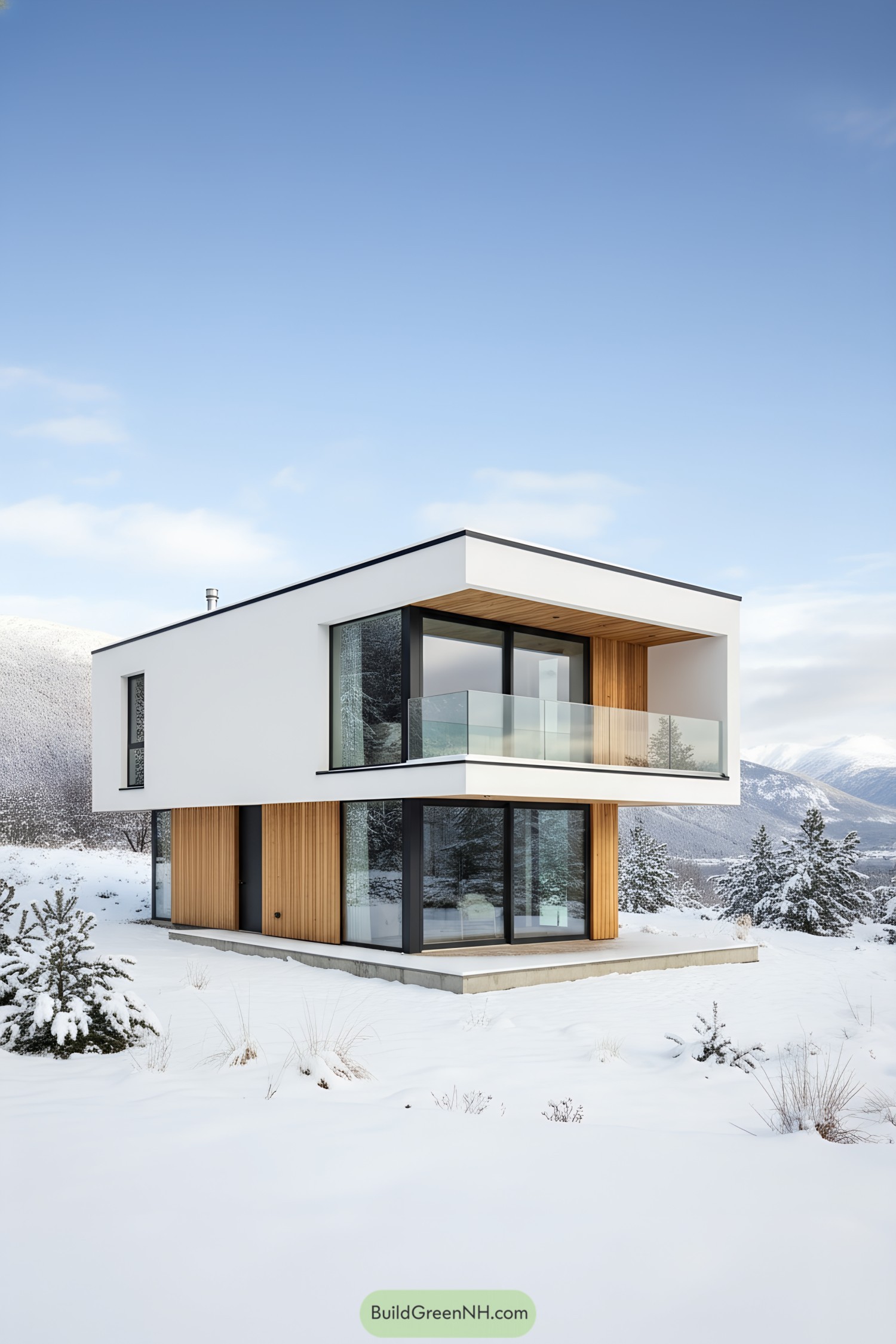
A stacked pair of crisp white volumes hovers over a glazed ground floor, creating a sheltered patio and dramatic shadow lines. Black window frames and a clear balustrade keep the geometry razor-sharp while warm cedar panels thaw the palette without melting the vibe.
The concept riffs on wind-carved snowdrifts and Bauhaus cubes, chasing clarity, coziness, and a hint of sci‑fi. Deep overhangs tame glare, triple glazing sips heat, and that balcony is basically box seats to snowflake theater.
Broad-Porch Snowfield Farmhouse
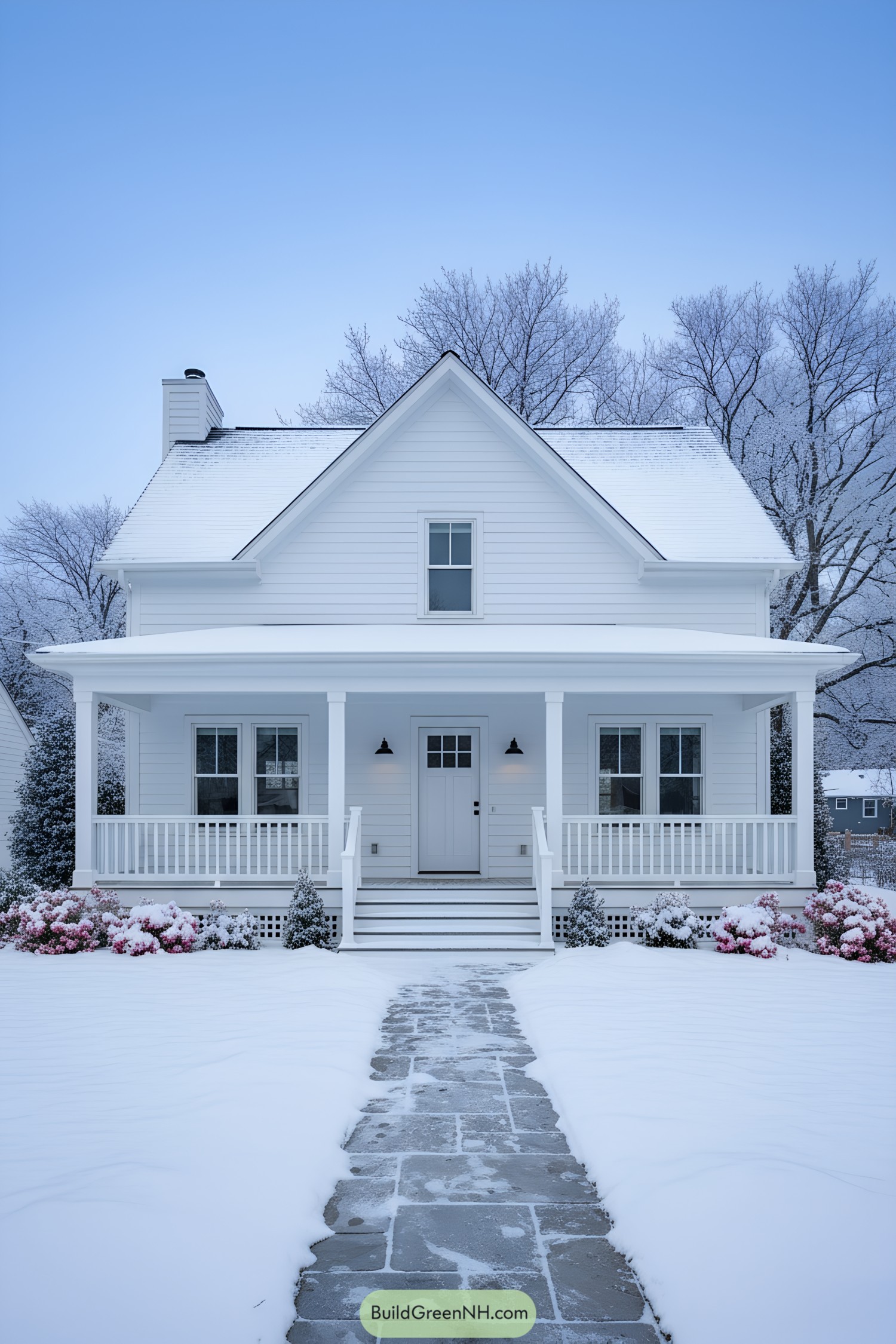
A crisp white farmhouse stands at attention on a stone path, its steep gable capped with a petite attic window. A full-width porch with square posts, tidy railings, twin black sconces, and paired windows keeps the symmetry honest.
Inspired by New England porches and Shaker clarity, the composition uses calm proportions and a single hue so winter light does the decorating. High pitch and generous eaves shed snow like a pro, while the chimney and tight trim add a wink of tradition.
Midnight-Trim Snow Porch Retreat
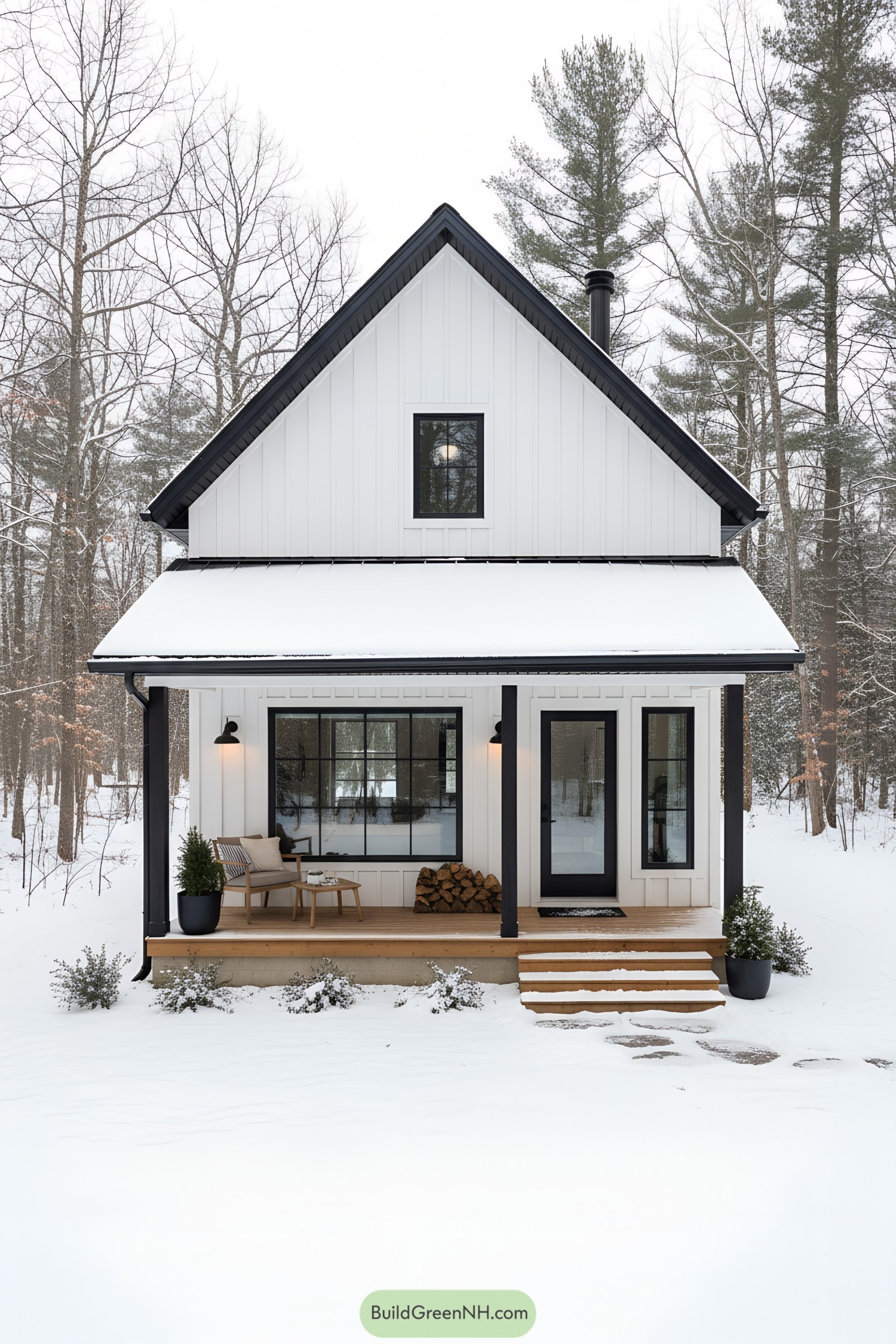
A steep, snow-shedding gable crowns crisp white board-and-batten walls, edged by charcoal fascia and a slim stovepipe. A sheltered front porch in warm timber sits on simple steps, framed by two black posts and wide gridded windows beside a full-lite door.
Guided by Nordic restraint and Shaker practicality, the layout favors compact massing, high-performance glazing, and deep eaves for winter resilience. The monochrome palette sharpens the silhouette like ink on paper, while the porch invites boots, firewood, and the occasional cocoa-fueled briefing.
Powder-White Veranda Dormer Haven
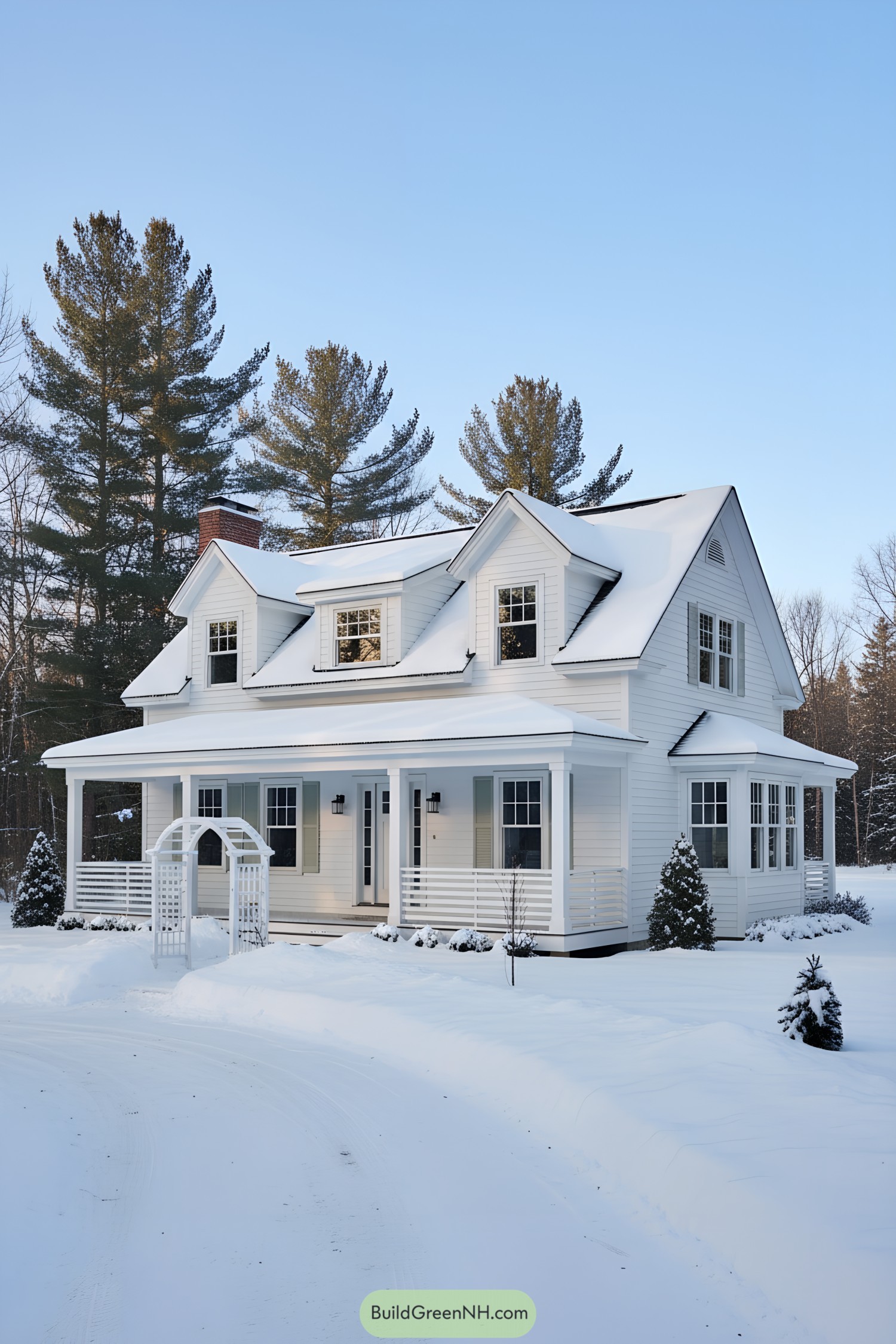
Crisp clapboard siding wraps a steep gabled form with paired dormers and a brick chimney, all trimmed in cool white. A full-length veranda with slatted rails and a petite trellis gate sets a gracious, slightly nautical entry.
Large muntined windows drink winter light, while deep eaves and a tight envelope shrug off drifts. Inspired by New England farmhouses and Scandinavian calm, the layout pairs porch-sit charm with modern efficiency—cocoa optional, snow angels encouraged.
Trio-Dormer Porchlight Farmhouse
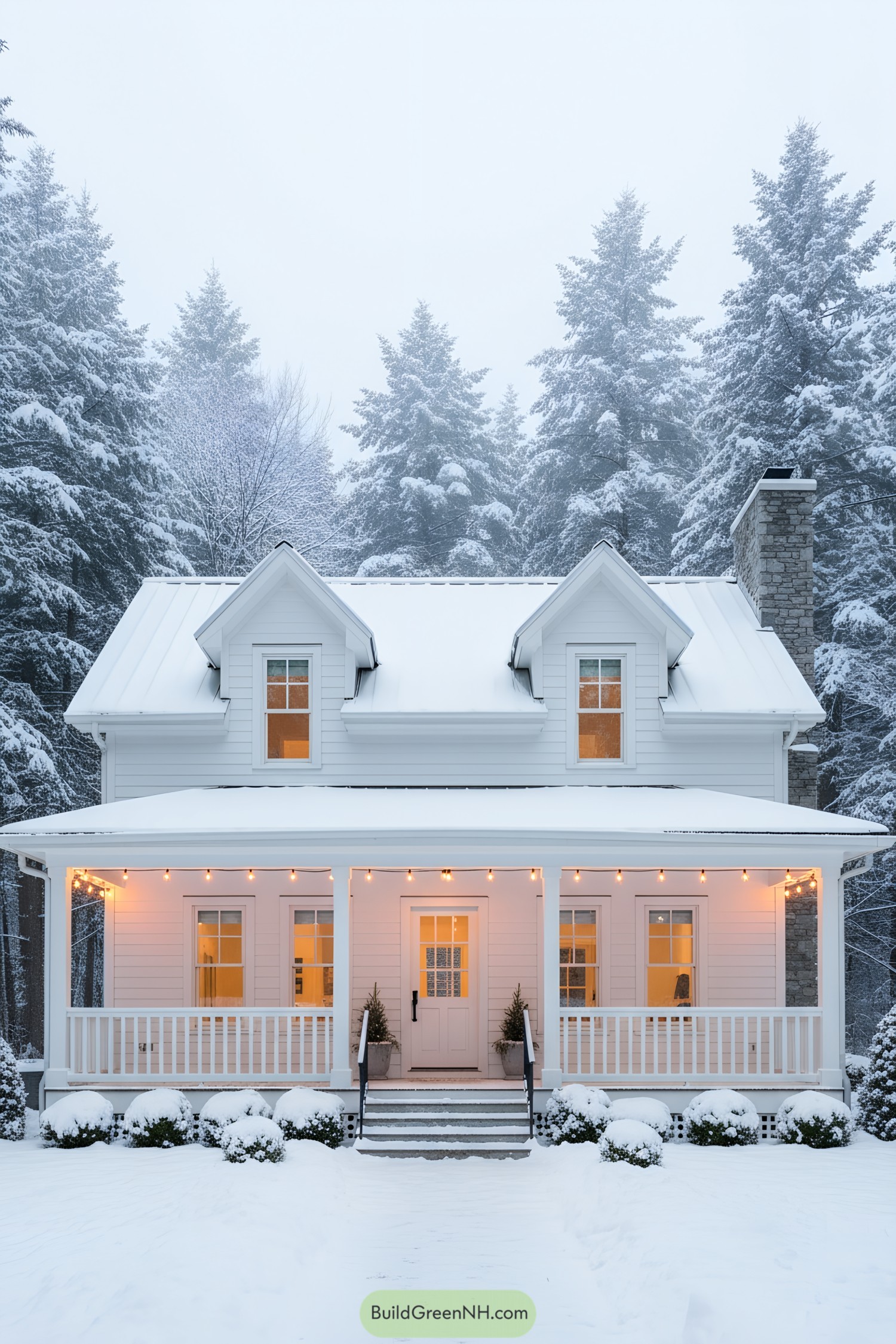
A crisp white clapboard facade frames a full-length porch strung with warm lights and simple railings. Three gabled dormers pierce the steep metal roof, while a sturdy stone chimney tucks to the side like a loyal bodyguard.
The composition channels New England vernacular and Scandinavian restraint, optimized for snow with generous eaves and a standing-seam roof. The aim was lantern-like coziness—high-performance glazing, tight insulation, and a pitch so steep even icicles think twice.
Aurora Peak Ember Cottage
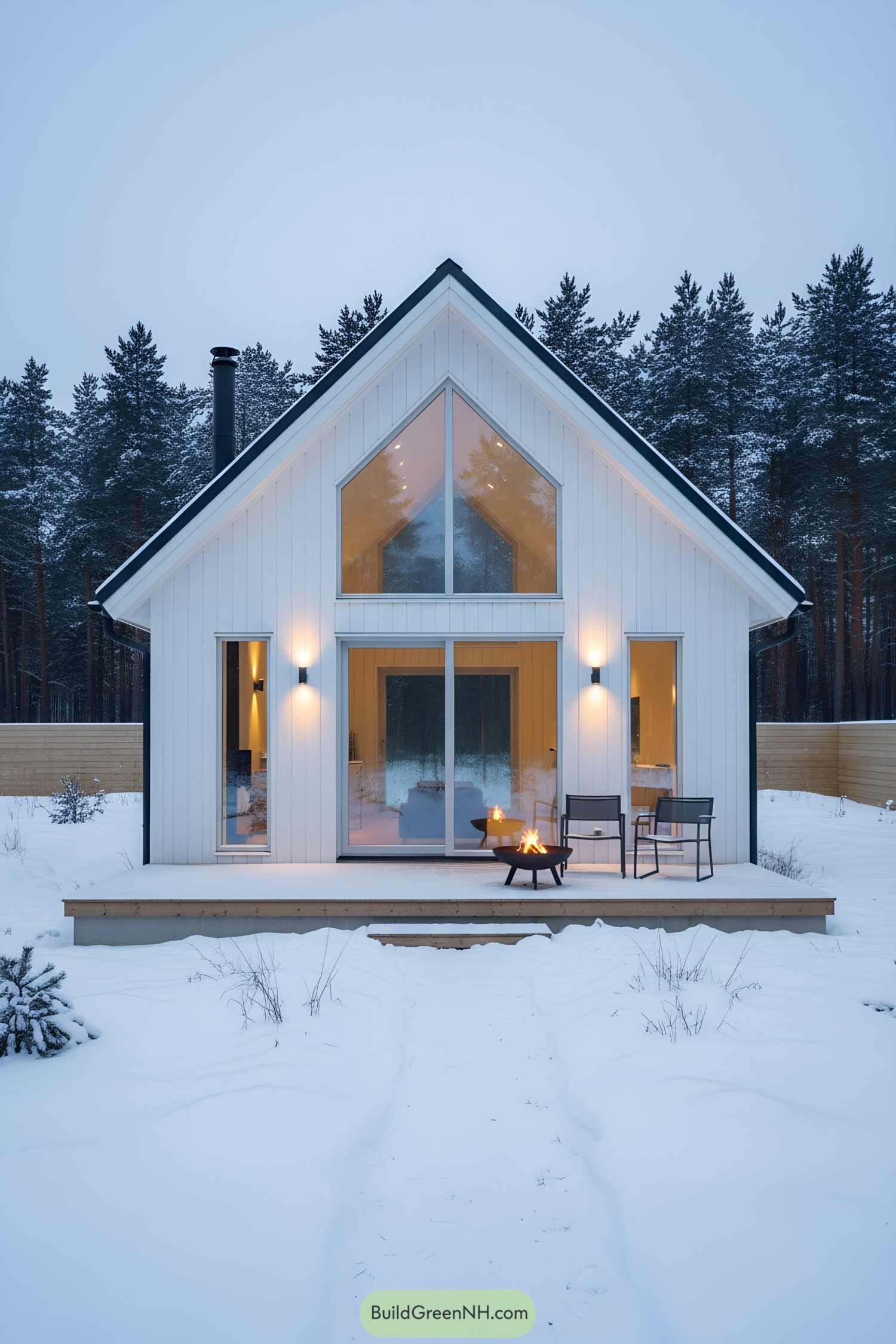
A steep black-trim gable crowns a crisp white volume with vertical boards and a tall triangular clerestory. Centered sliders open to a low timber deck where twin fire bowls and slim wall sconces stage a warm glow against the snow.
Inspired by Nordic restraint and campfire camaraderie, the composition balances sharp geometry with welcoming light. Large panes sip winter daylight while tight detailing, compact eaves, and a simple footprint keep things efficient—cozy math, marshmallows optional.
Twilight Steel-Ridge Homestead
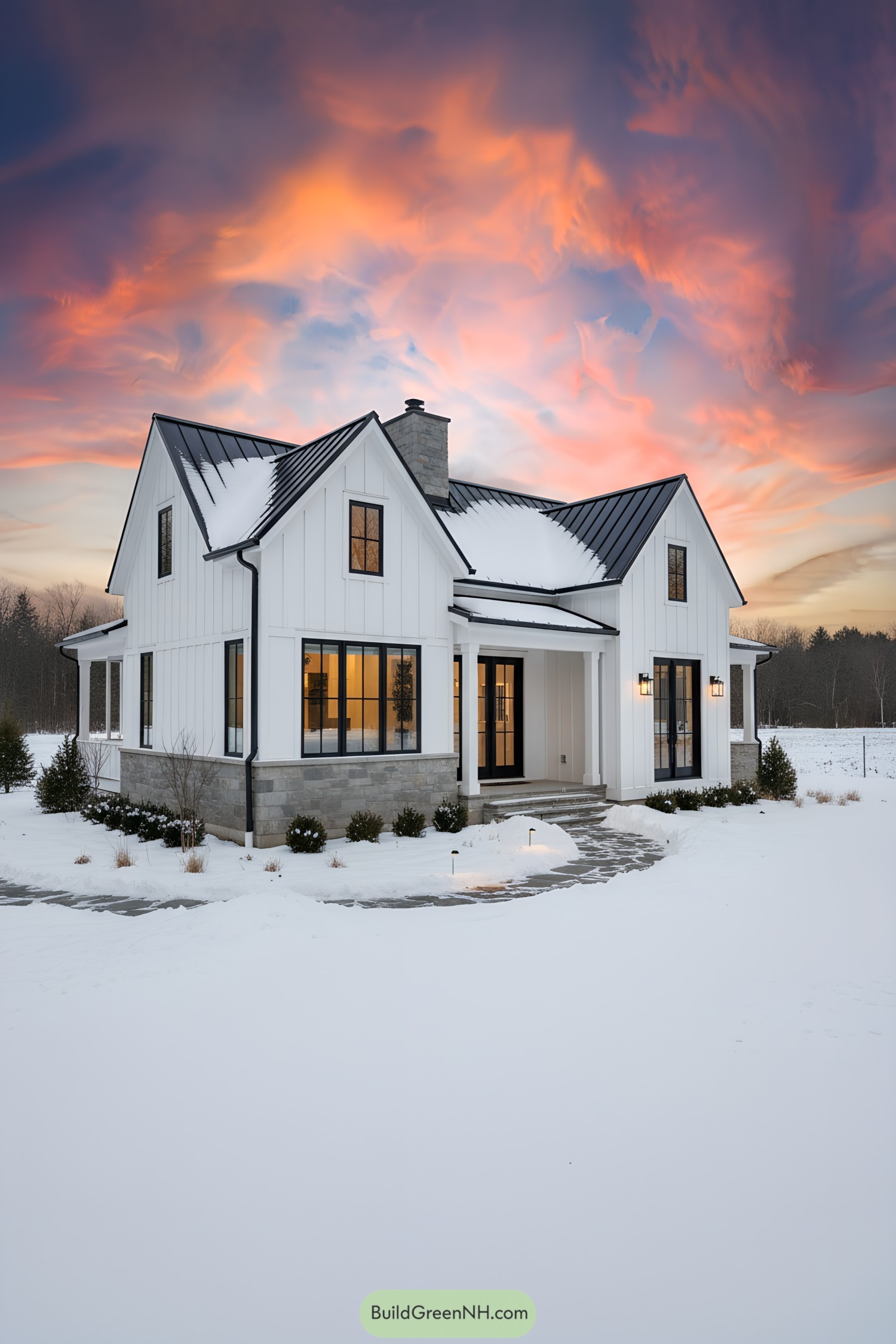
Crisp board-and-batten siding rises from a stone plinth, with slim black-framed windows set between compact gables. A matte standing-seam roof ties the masses together, sheltering a recessed porch with double doors and lantern sconces while a masonry chimney centers the composition.
Inspired by heritage New England barns and origami simplicity, the form favors steep, interlocking planes for quick snow shed and wind-taming corners. Durable, low-maintenance materials keep winter chores scarce—snow slides off like it forgot its keys—while generous glazing captures warm light without fussy ornament.
Cloudwhite Porch Gable Dwelling
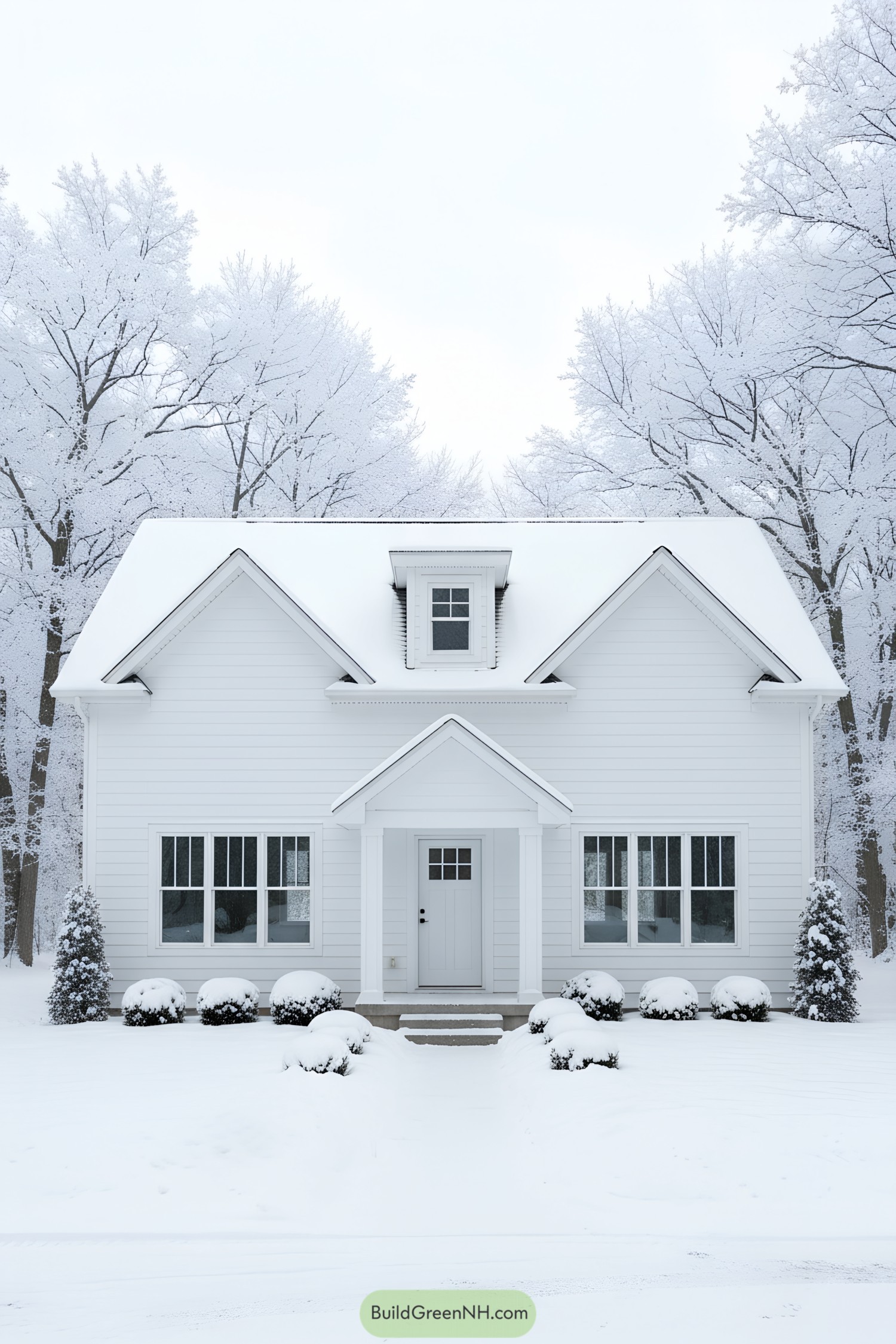
A crisp, symmetric cottage pairs twin front gables with a centered dormer and a petite portico on square columns. Horizontal cladding, fine eave returns, and gridded windows keep the façade cloud-white, letting shadowplay do the ornament.
Inspired by hushed birch winters and Yankee frugality, the high snow-shedding pitch and sheltered entry tackle drifts and gusts. Low-silled windows harvest pale light, and the compact plan stays cozy—like a marshmallow that went to design school.
Winterglow Half-Moon Gable Cottage
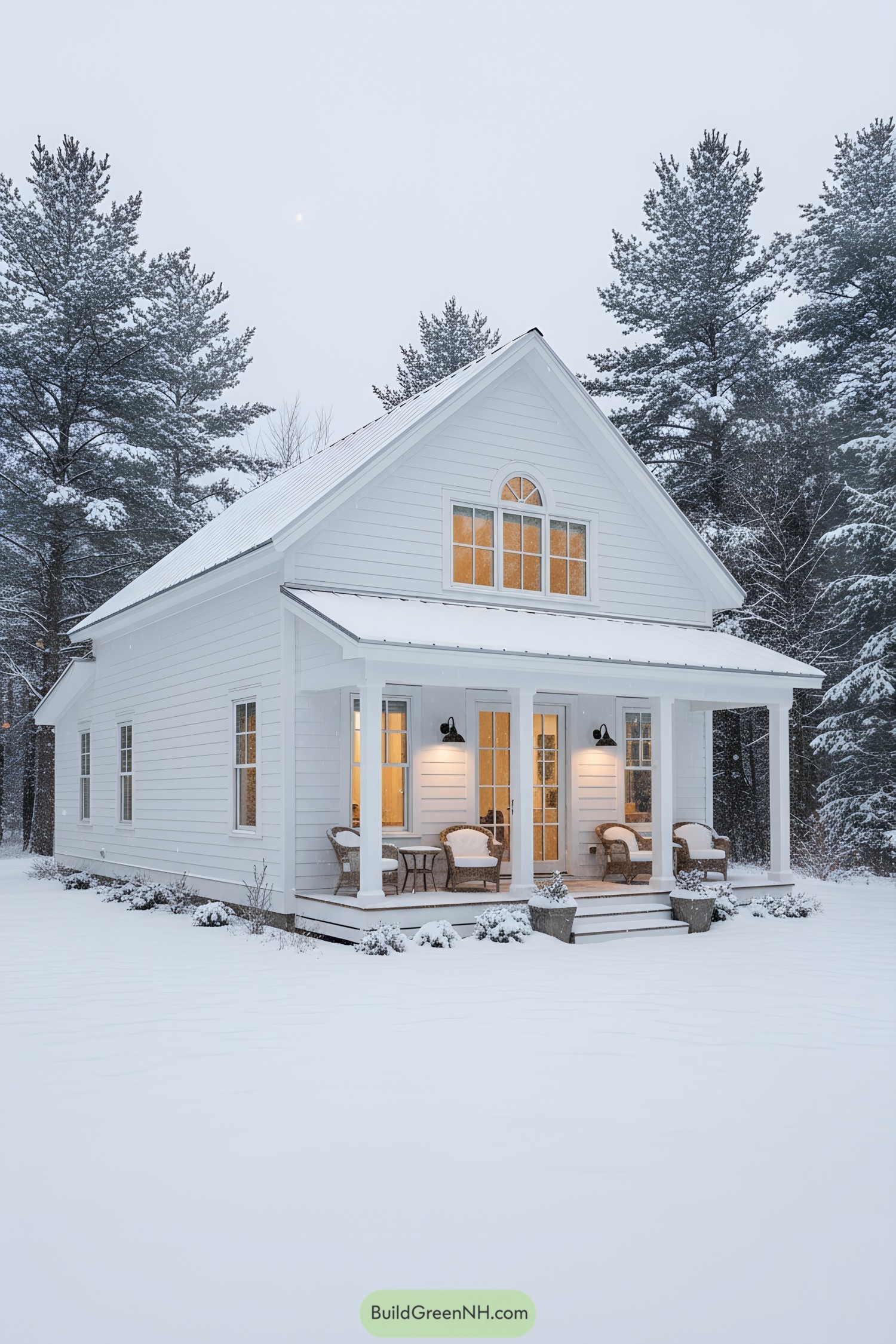
A crisp standing-seam roof caps a steep gable, crowned by a half-moon window like a frosty halo. Symmetry rules the facade: twin French doors, four square posts, and a snug porch ready for cocoa duty.
The design blends New England proportions with Nordic minimalism, using white clapboard, crisp trim, and tall gridded glazing to magnify winter light. A high-pitch metal roof sheds drifts fast while deep eaves and superinsulated walls keep the glow in—no drama, just toasty.
Milkglass Eaves Timber-Post Cottage
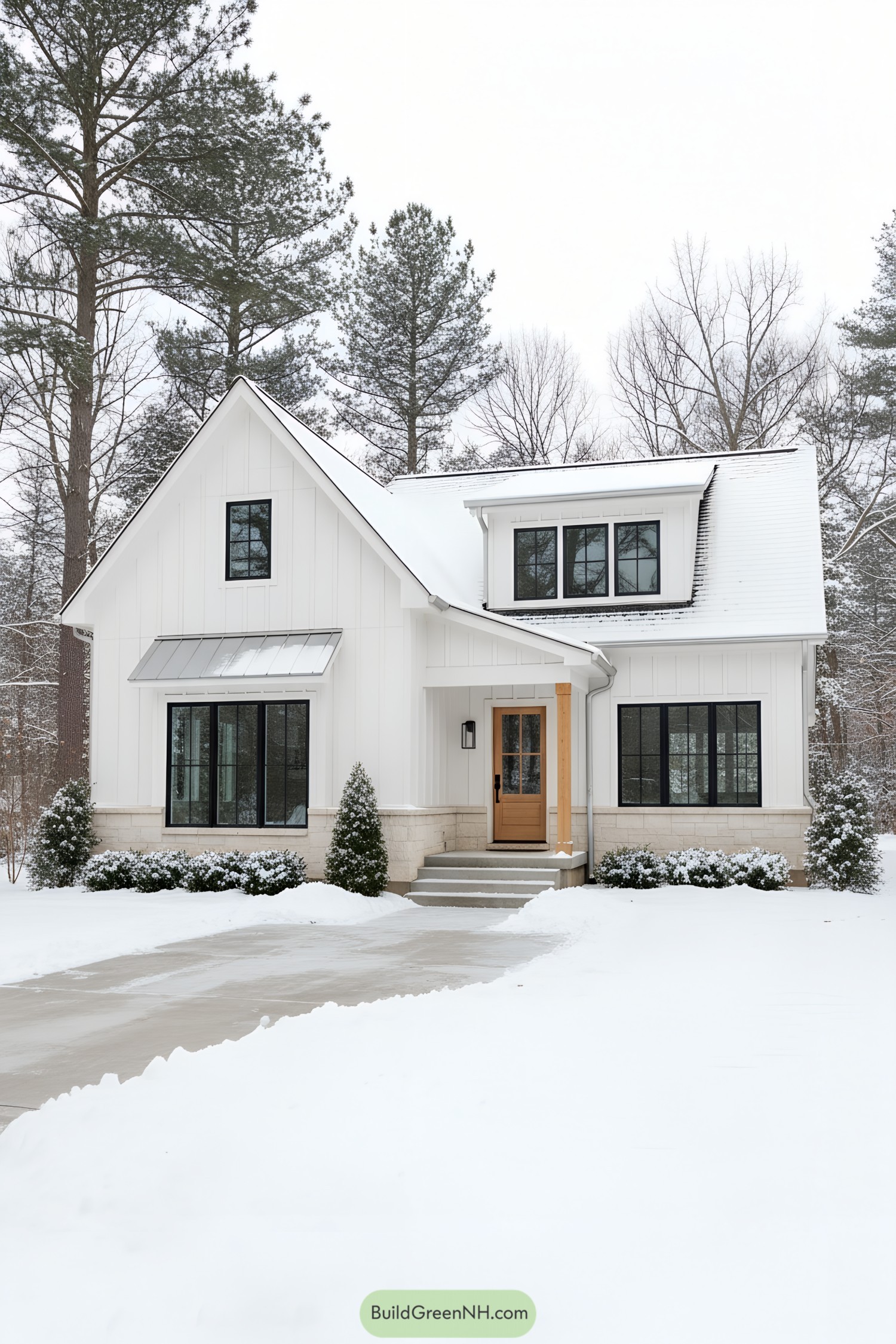
A clean-lined white cottage pairs vertical board-and-batten siding with a pale stone water table, punctuated by black-framed windows and a warm wood door. A tall front gable meets a boxy shed dormer, while a slim timber post and standing-seam awning crispen the entry.
Inspired by Nordic calm and New England grit, the composition chases light, warmth, and low-fuss upkeep. Steep roofs shed storms faster than cocoa disappears; deep eaves guard the glass, and the tight envelope sips energy like it’s rationing marshmallows.
Snowglow Gridfront Cottage
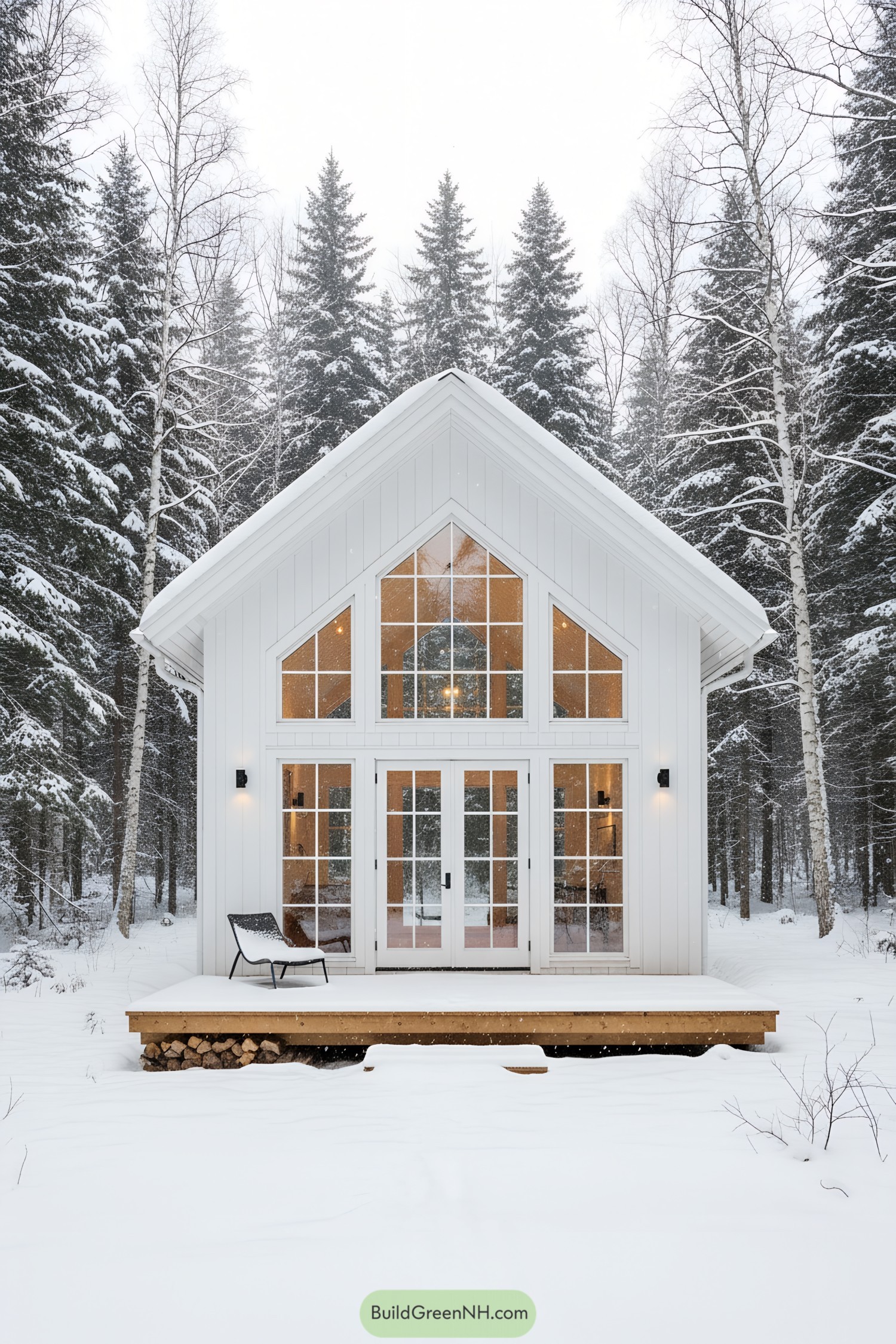
A steep white gable crowns a board-and-batten shell, fronted by full-height French doors and crisp clerestory triangles. A low timber deck hovers at entry level, with a neat log niche beneath and compact black sconces flanking the glass.
Shaker clarity and Nordic restraint guided the silhouette, while lantern-like glazing pulls in winter light for passive warmth. The sharp pitch sheds snow faster than gossip, tight eaves stay trim, and the calm grid makes the façade feel like ordered starlight.
See how white modern cottages meet white snow without turning into igloos, using light, layered textures, and tidy geometry to stay warm, bright, and easy to live in.
My latest crush? White modern cottages set in white snow—proof that I can commit to a color palette. They’re not marshmallows, but they do make me want cocoa.
I chased the hush of winter, Scandinavian calm, and the way low sun carves shadows into drifts. Also, my childhood snow forts grew up and demanded floor heating.
Think clean lines, warm light, and textures that make white feel anything but cold. Skim ahead and pick your favorite footprint in the snow.
Glass Haven in Winter
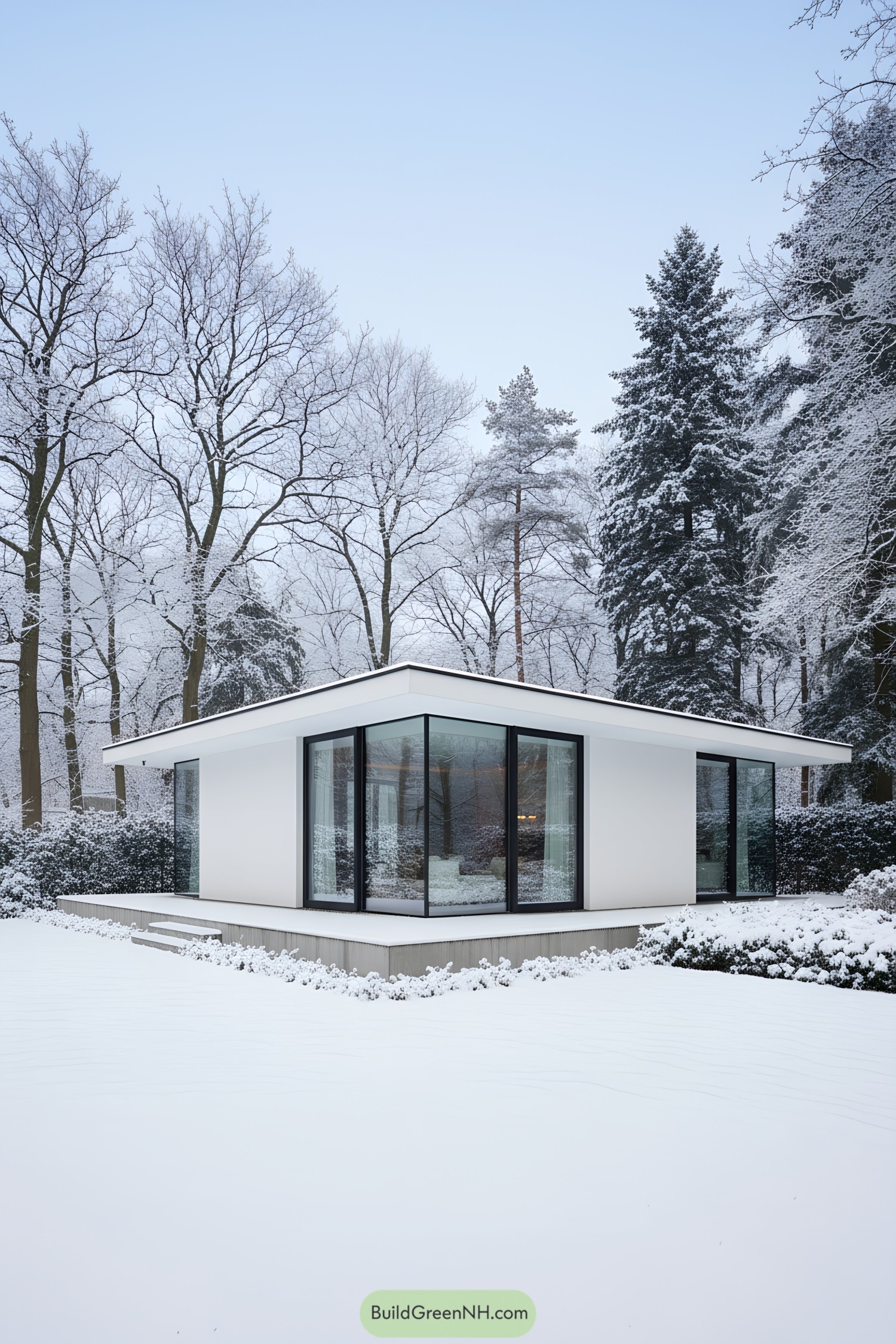
A low, flat roof with deep eaves crowns a crisp white volume wrapped in floor-to-ceiling corner glazing. Black aluminum frames, a raised plinth, and slim recessed steps give the cottage a calm, hovering stance over the snow.
Born from Nordic minimalism and winter light, the layout maximizes views while triple glazing, super-insulation, and radiant floors keep the cocoon toasty. Wide overhangs tame glare, the corner windows pull the forest indoors, and the roof is so serene even snow chooses to nap there.
Frost-Kissed Gable Refuge
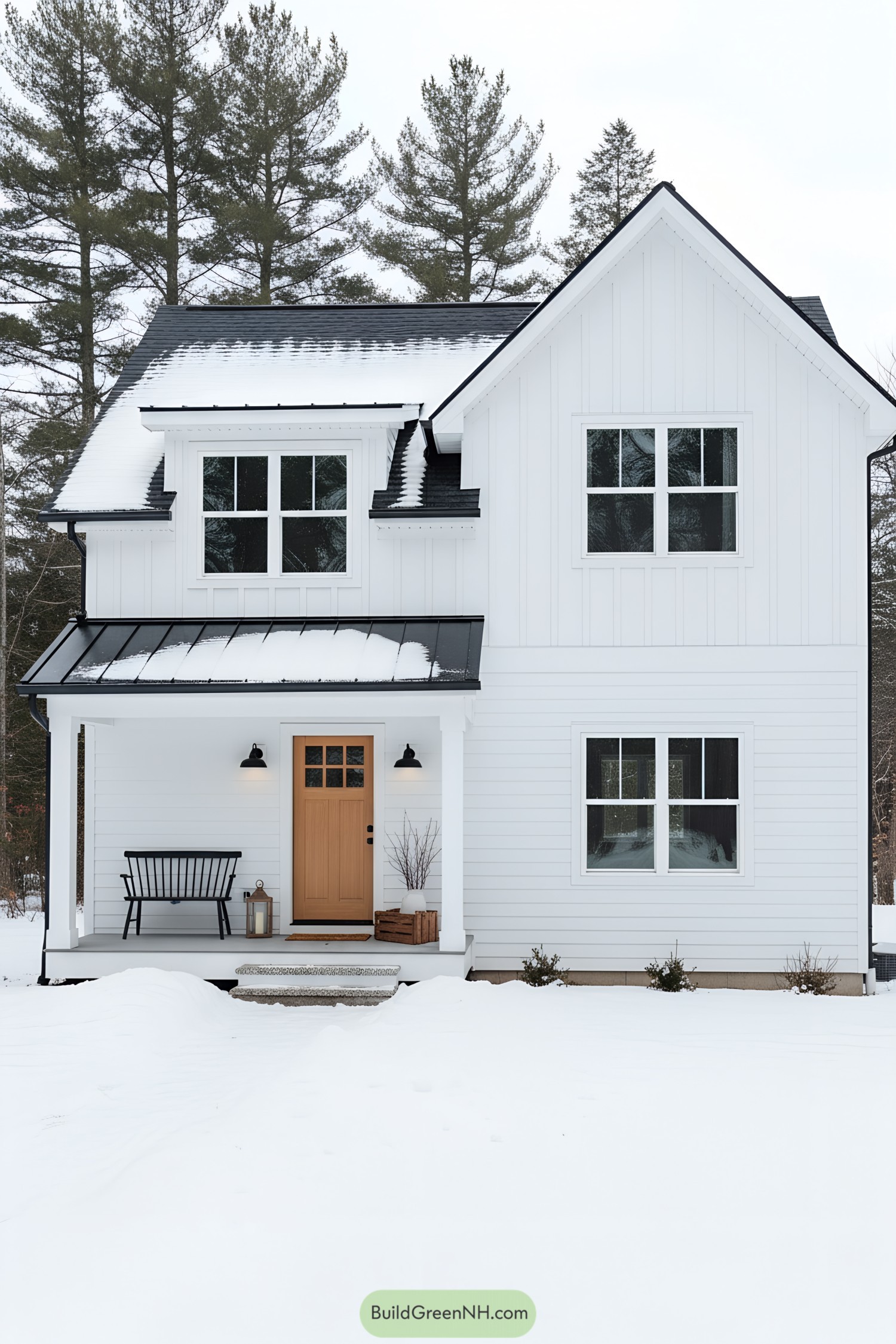
Crisp board-and-batten meets horizontal lap siding beneath twin gables, with a dormer and a matte-black metal porch awning. Snow-shedding roof pitches, gridded windows, and a natural oak door build a sharp, welcoming contrast.
Inspired by Nordic restraint and Shaker craft, the form favors clean lines, honest materials, and winter-tough detailing. The steep roof shrugs off drifts like a pro, while the sheltered porch quietly declares hot cocoa lives here.
Cedar Stripe Snowbound Cottage
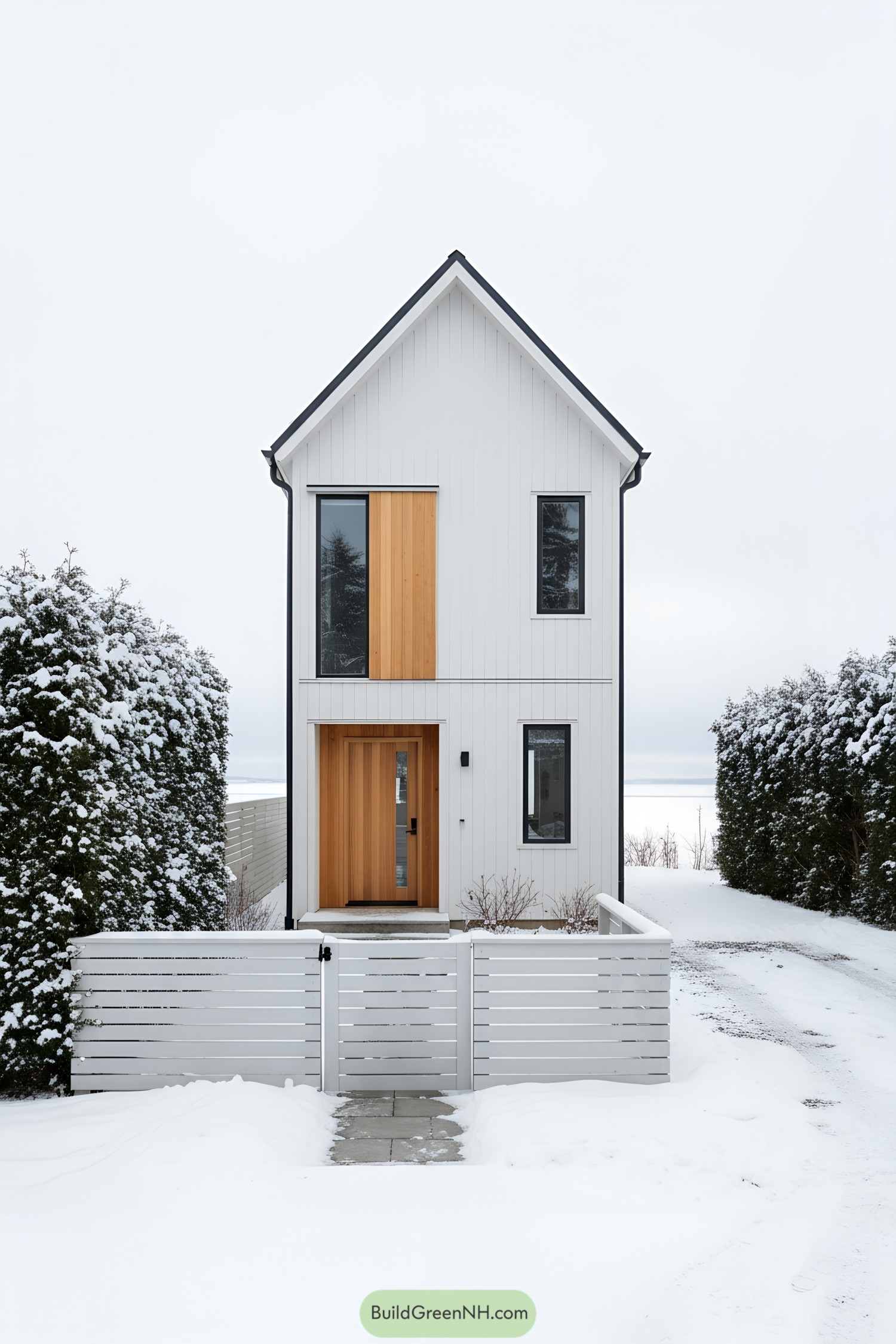
A tall, narrow gable in vertical white cladding rises cleanly from a petite courtyard. Black-edged eaves and slim windows flank a cedar entry and an upper cedar panel, a warm exclamation mark in the snow.
The design draws inspiration from Scandinavian boathouses and birch trunks—basically a marshmallow with a caramel stripe. Compact massing slips between hedges, while the slatted fence, offset glazing, and tidy porch pack privacy and poise.
Snowlit Board-and-Batten Farmstead
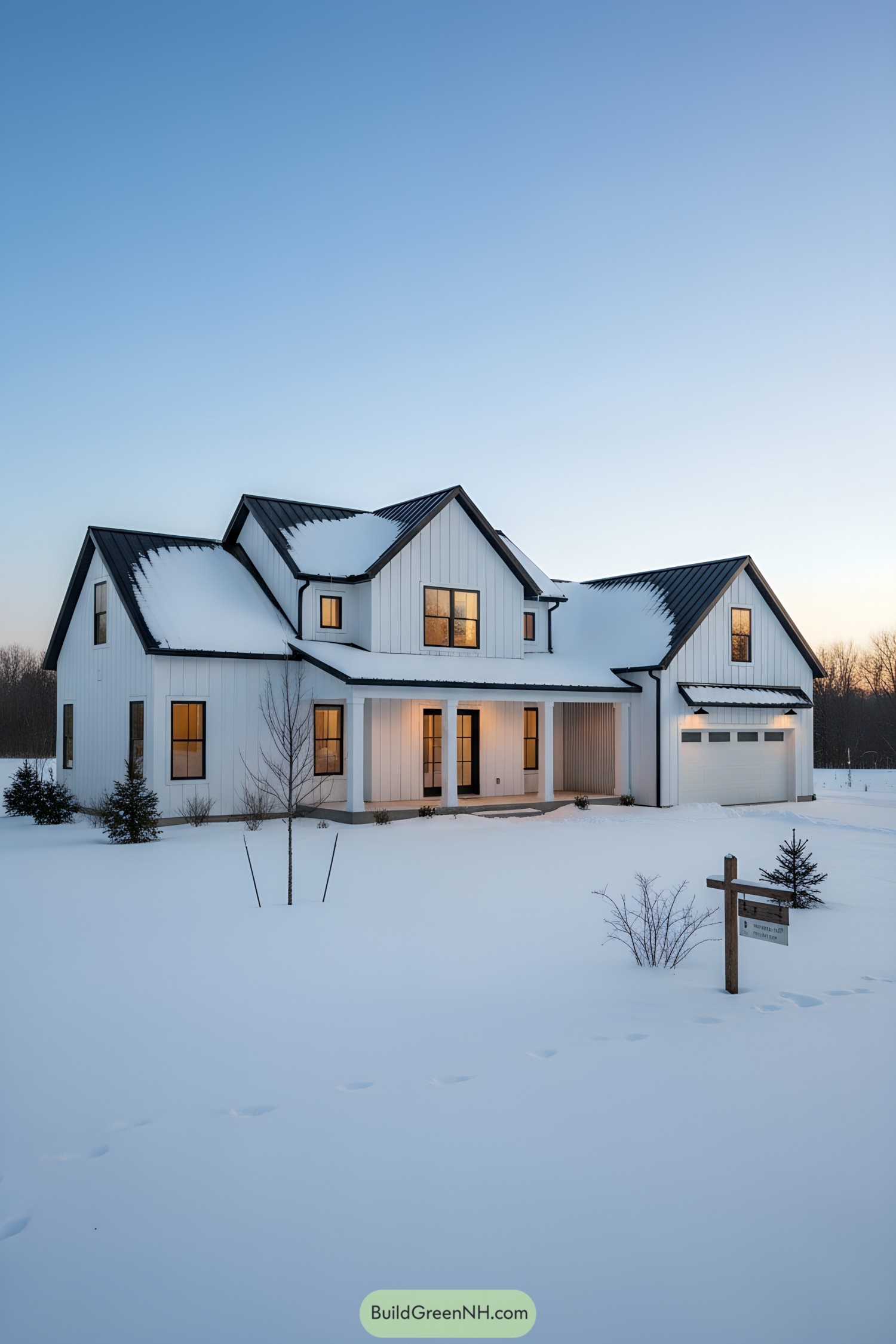
A crisp white board-and-batten exterior wraps a tall, multi‑gable farmhouse capped by a black standing‑seam roof. Warm black-framed windows, a deep porch, and an integrated two-car garage give modern symmetry and winter-ready shelter.
Inspired by Scandinavian restraint and New England barns, the plan favors steep pitches, generous overhangs, and a porch that blocks sideways snow. High-performance glazing, insulated panels, and a mudroom-to-garage link keep heat in and slush out—because décor is nice, but dry socks win.
Monochrome Manor in Snow
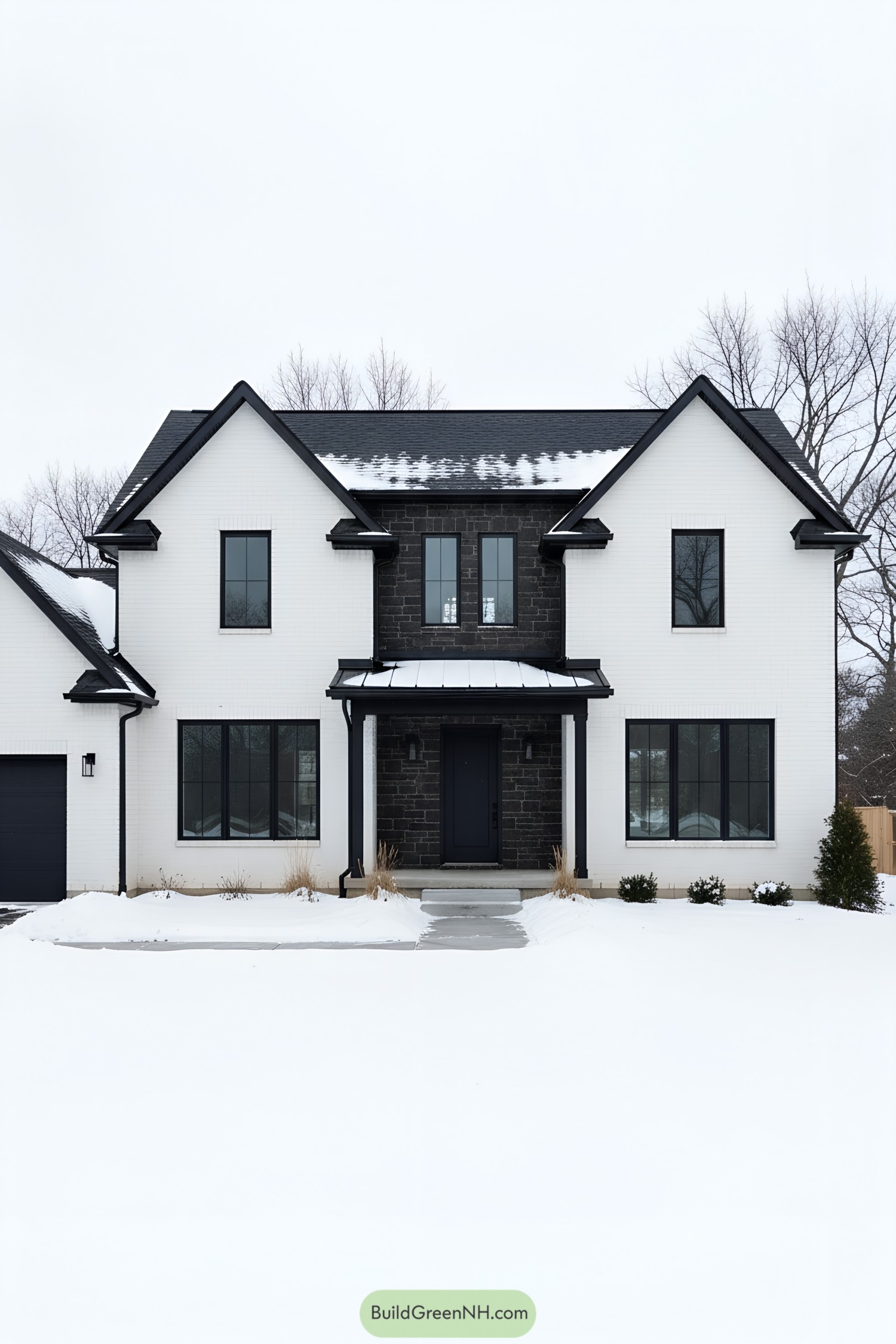
White-painted brick volumes flank a charcoal-stone core, all under steep black gables. Tall mullioned windows, a slim porch canopy, and crisp gutters cut a sharp silhouette against the snow.
The concept borrows from Nordic minimalism and the punchy contrast of ink on paper. Deep eaves, snow-shedding roof pitches, and triple-glazed windows keep things cozy—because even drama needs good insulation.
Aurora Balcony Symmetry House
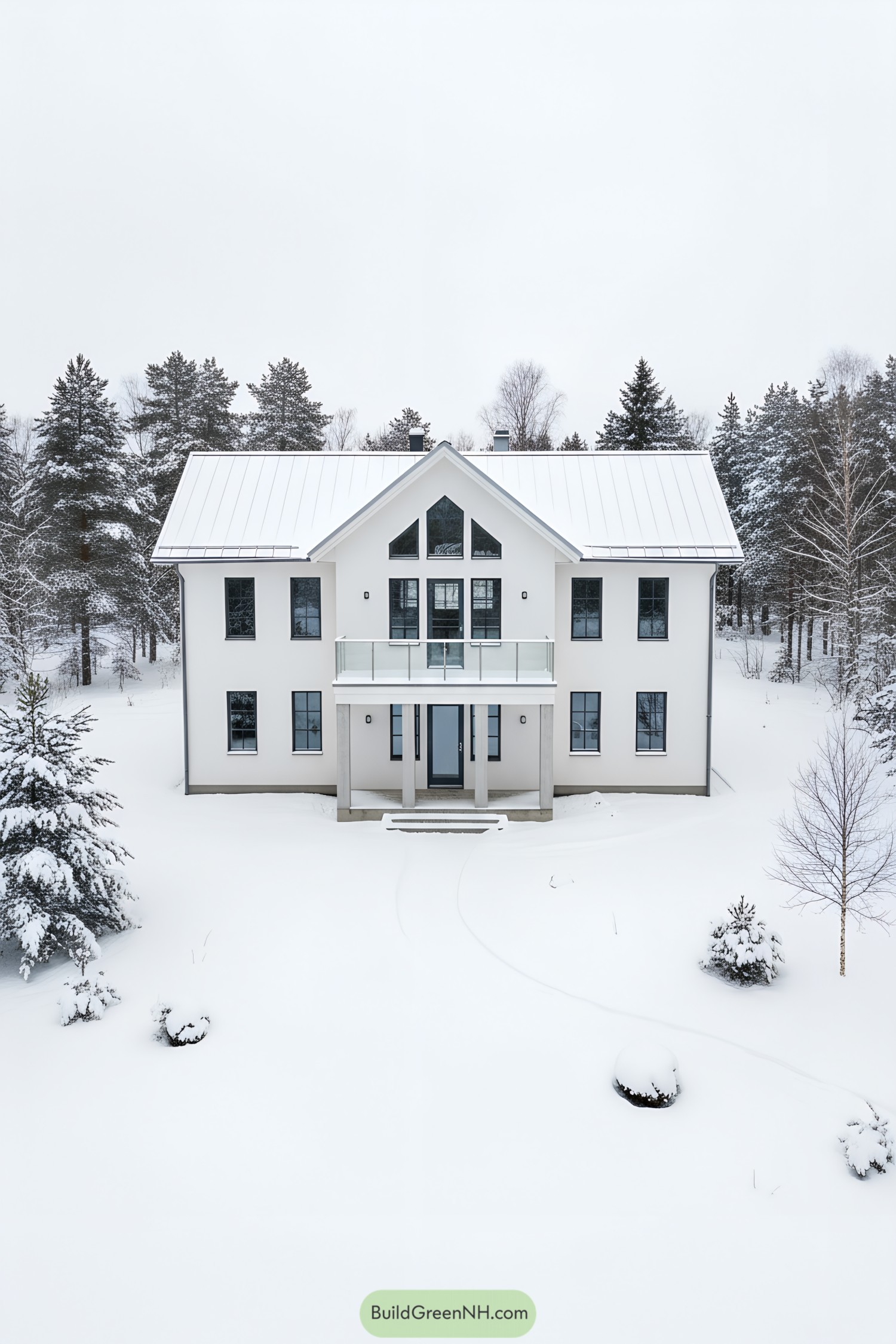
A crisp white volume with symmetrical wings centers on a steep gable and standing-seam metal roof. A glass-balustrade balcony tops the sheltered portico, while black-framed triple-pane windows march in a calm grid.
The design draws from Scandinavian minimalism and early-American symmetry, favoring smooth render, tight eaves, and disciplined proportions. The slick roof shrugs off blizzards like a pro, and the raised plinth keeps the entry dry and smug.
Twilight Porchlight Farmhouse
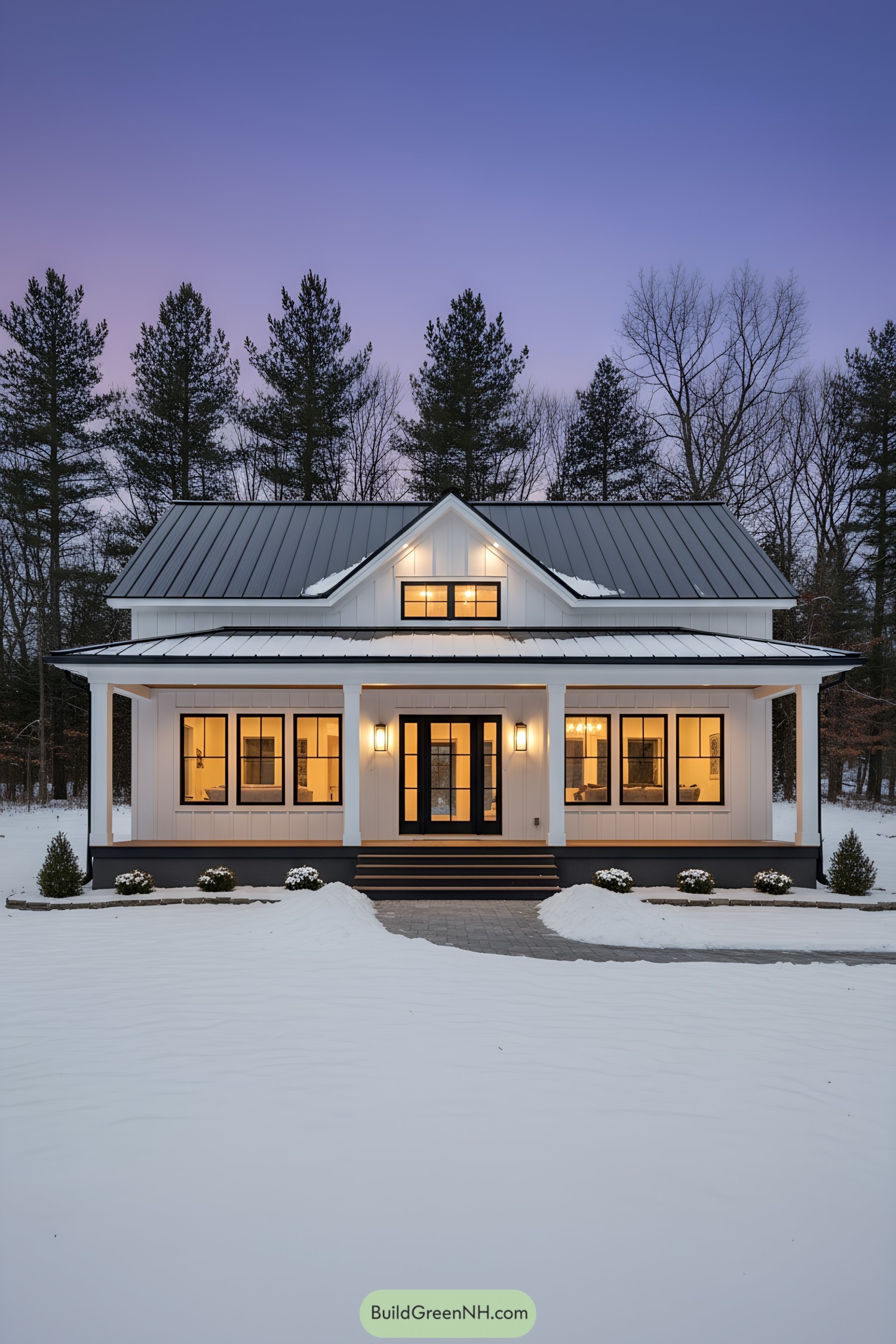
Board-and-batten siding in bright white pairs with a charcoal standing-seam roof, capped by a compact dormer peeking over the porch. Square columns, black-trimmed windows, and a centered double door create tidy symmetry while the steps float over the snow like a small stage.
Inspired by Nordic cabins and Shaker clarity, the massing favors clean planes, a snow-shedding pitch, and deep eaves that dodge drifts. Generous glazing warms the facade at dusk, and the porch invites boots to linger—because mittens need meetings too.
Red-Bow Picket Hideaway
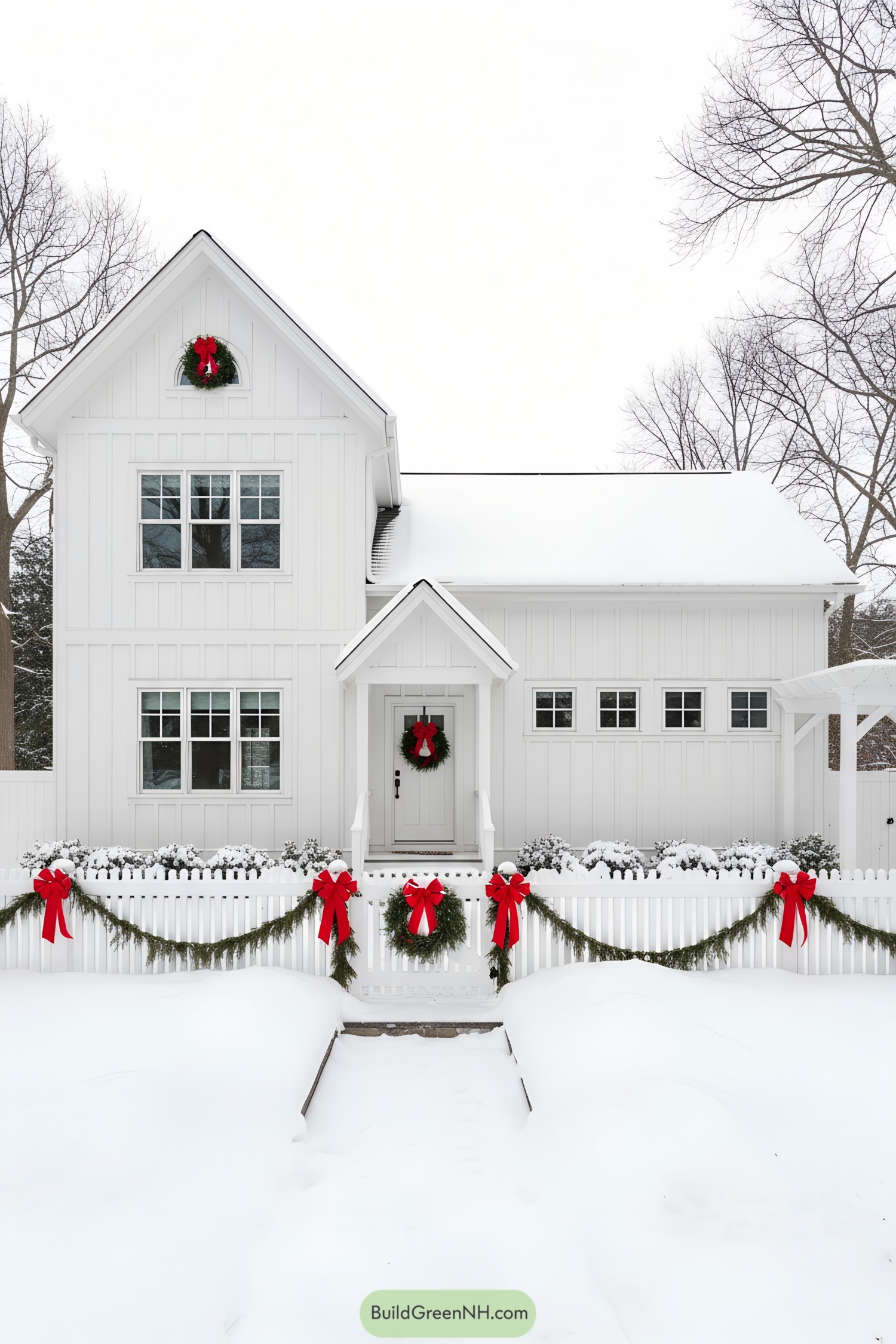
A bright white board-and-batten shell wraps a tall front gable and a low side wing, tied together by a petite, pointy porch. Gridded windows, clipped eaves, and a tidy picket fence dress the facade, with red wreaths and garlands popping like exclamation marks.
Inspired by Scandinavian calm and New England practicality, the plan uses clerestory windows, deep overhangs, and a steep roof to tame snow and light. Proportions stay playful yet orderly, so the cottage reads crisp in winter and still feels neighborly—like a marshmallow that learned geometry.
Pin this for later:
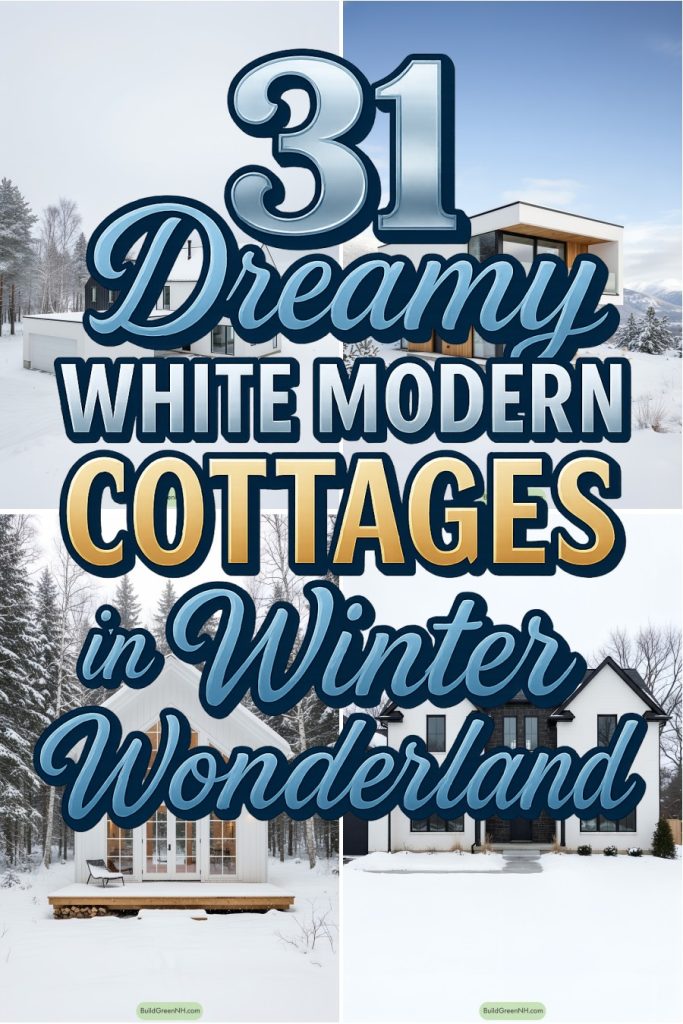
Table of Contents


