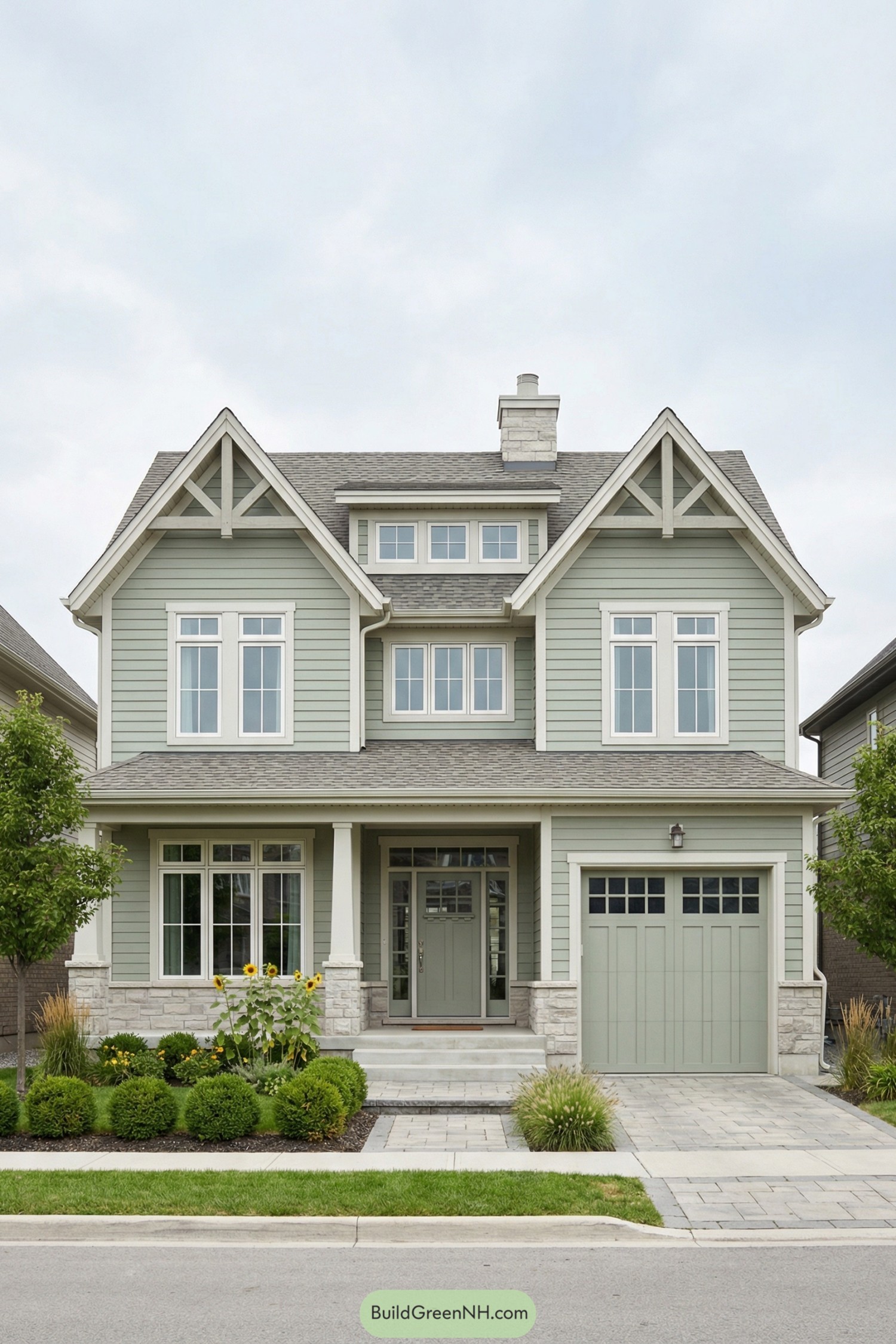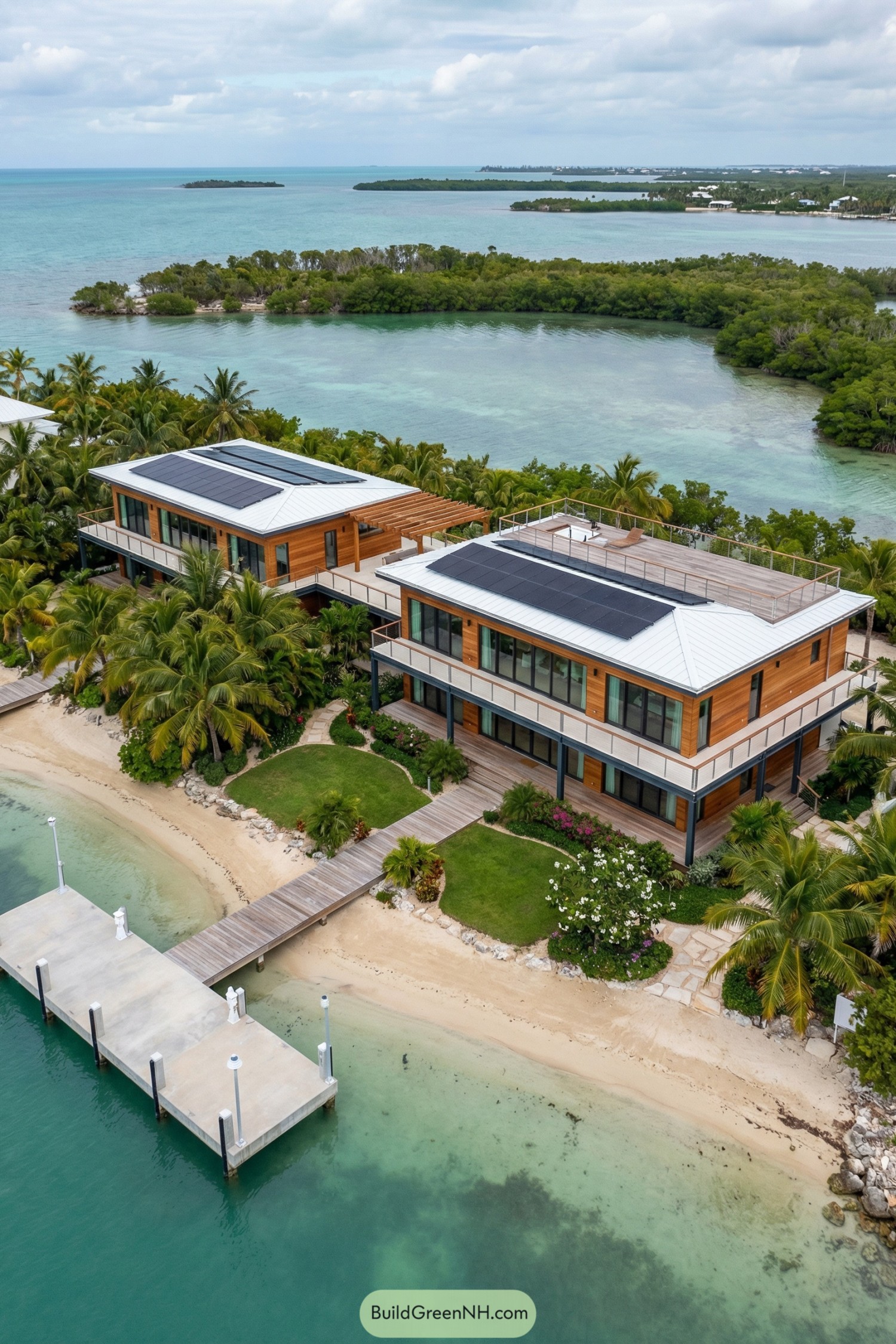Last updated on · ⓘ How we make our designs
Check out our tiny barn house designs that turn familiar gambrels and cupolas into weather-tough, low‑maintenance roosts with thoughtful use of space.
Small barns, big feelings. We sketched these tiny roosts from the silhouettes we grew up loving. Gambrels, cupolas, carriage doors and then we cleaned the lines with standing-seam roofs, cedar, and steel trims that shrug off weather.
Think Americana with a practical wink. Porches that actually keep you dry, lofts that truly fit a nap, and windows tuned for breezes not just bragging rights.
As you scroll, watch how materials carry the mood, charcoal metal for crisp silhouettes, barn red and deep forest greens for warmth, driftwood grays for hush.
We nudge daylight everywhere with skylights tucked along ridges, clerestories in lofts, and tall sliders that pull the pasture right into your coffee.
Also worth a peek are the working details that quietly matter. Raised decks, gravel skirts, and pier foundations keep things dry, cupolas vent heat without fuss, chunky posts and railings make tiny entries feel like real arrivals.
Cute is great, but staying low‑maintenance and weather-honest is the real trick.
Urban Mini Barn Retreat
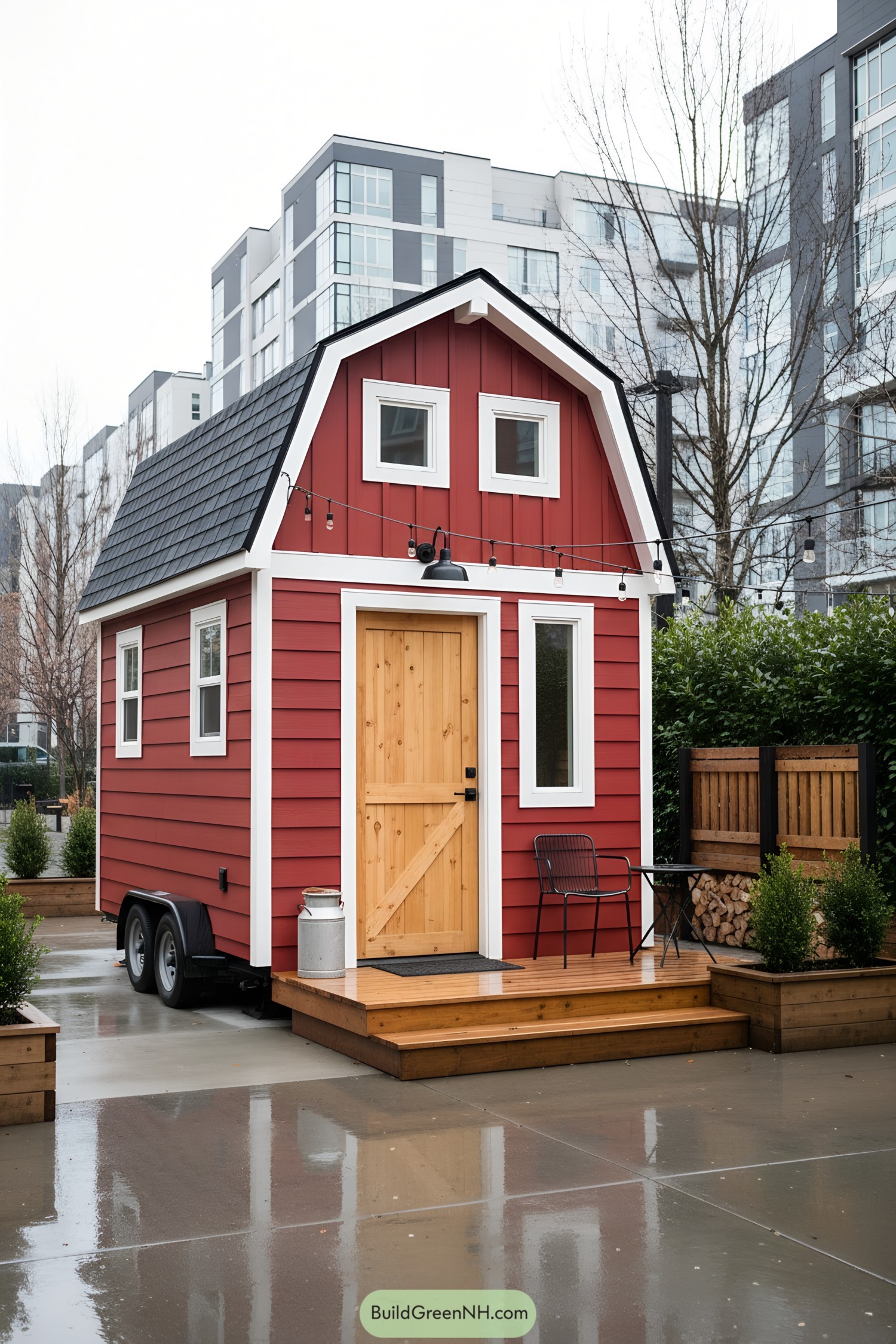
Our tiny barn leans into classic Americana with a gambrel roof that gifts surprising loft volume and cheery twin dormer windows. Board-and-batten siding in barn red pops against crisp white trim, while the natural pine door keeps it all warm and honest.
We shaped the porch as a shallow, step-in stage so rainy-day entries stay clean and social moments feel effortless. Black shingle roofing and a single gooseneck light add durable, hardworking touches—because charm is great, but weather still happens.
Crimson Gambrel Porch Cottage
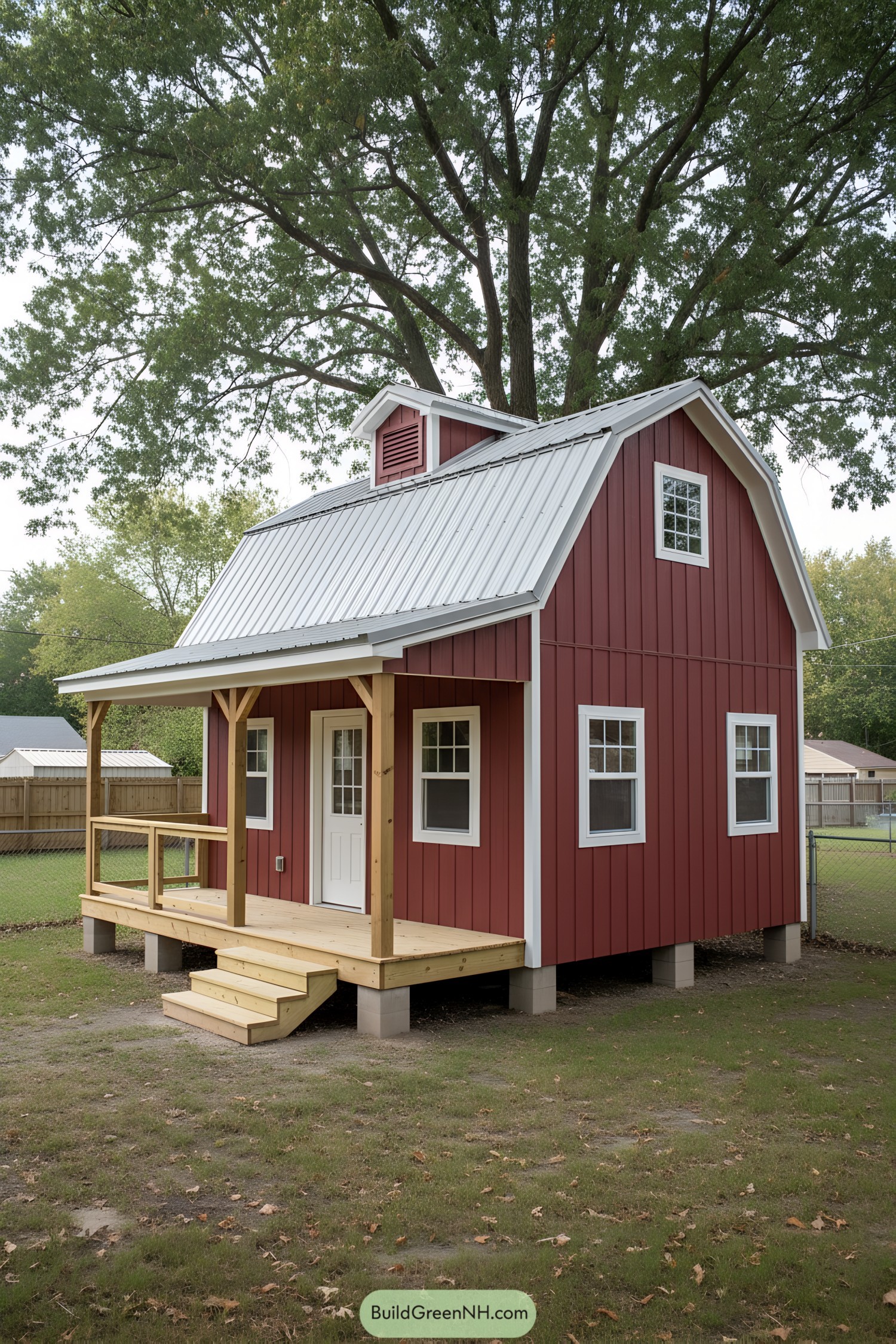
This little barn house borrows classic farm cues—gambrel roof, crisp white trim, and a jaunty cupola—then shrinks them into a friendly footprint. The metal roof sheds weather like a champ and adds a bright modern snap against the deep red siding.
We shaped the wraparound porch with chunky posts to make arrival feel warm and easy, coffee-mug friendly, you know. Multiple cottage windows pull in cross-breezes while the raised pier foundation keeps the structure dry and maintenance low—practical can still be cute.
Charcoal Gable Hearth Cabin
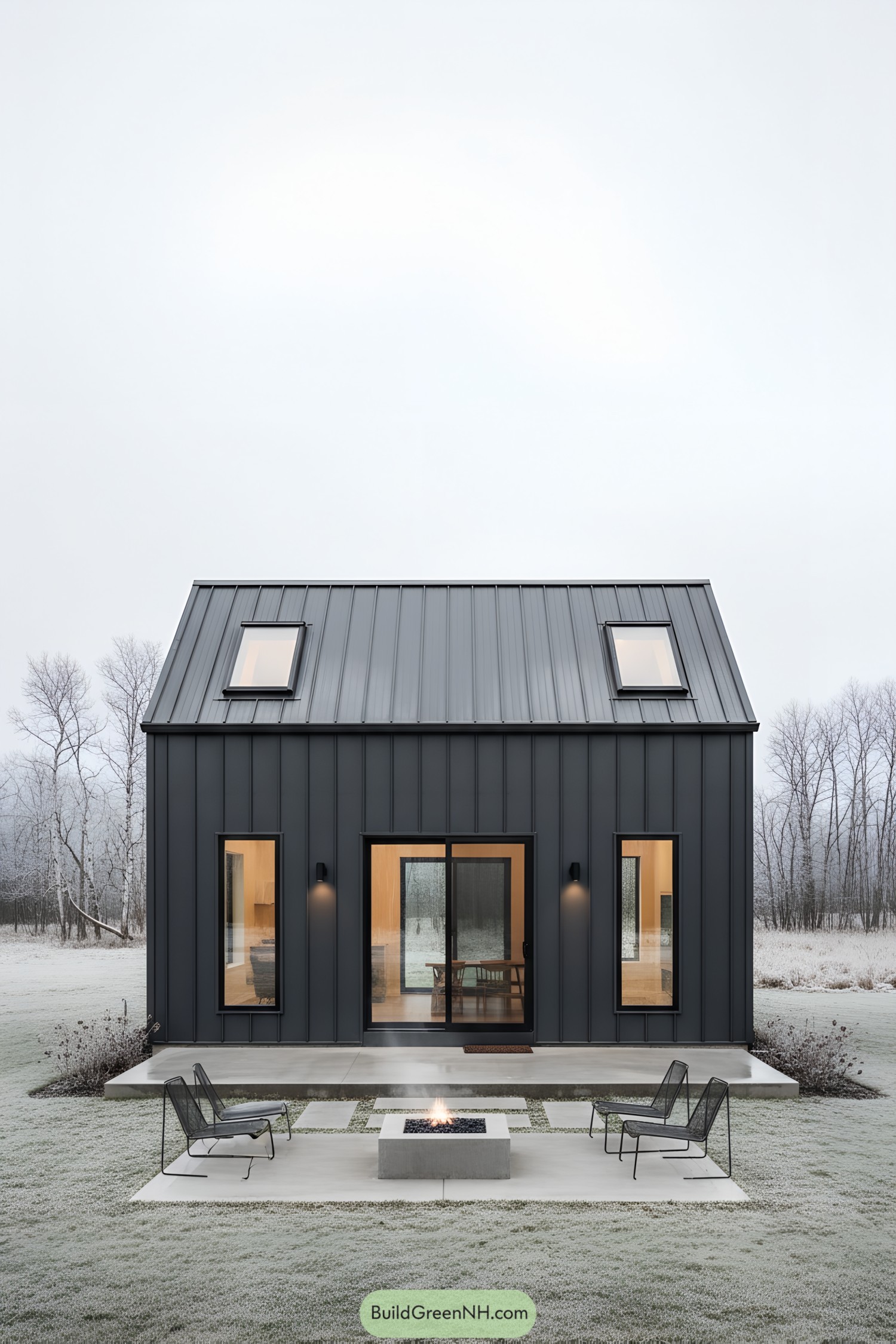
This compact gable forms a crisp charcoal silhouette, wrapped in standing-seam metal that shrugs off weather like a good raincoat. Warm wood interiors glow through tall, narrow windows, giving the exterior that cozy-lantern vibe we secretly chase.
We tuned the layout around a central slide door, leading to a low concrete terrace and fire pit for year-round hangouts. Skylights pull daylight deep into the lofted volume, cutting energy use and making mornings feel, well, kinder.
Sunset Steel-Trim Barnette
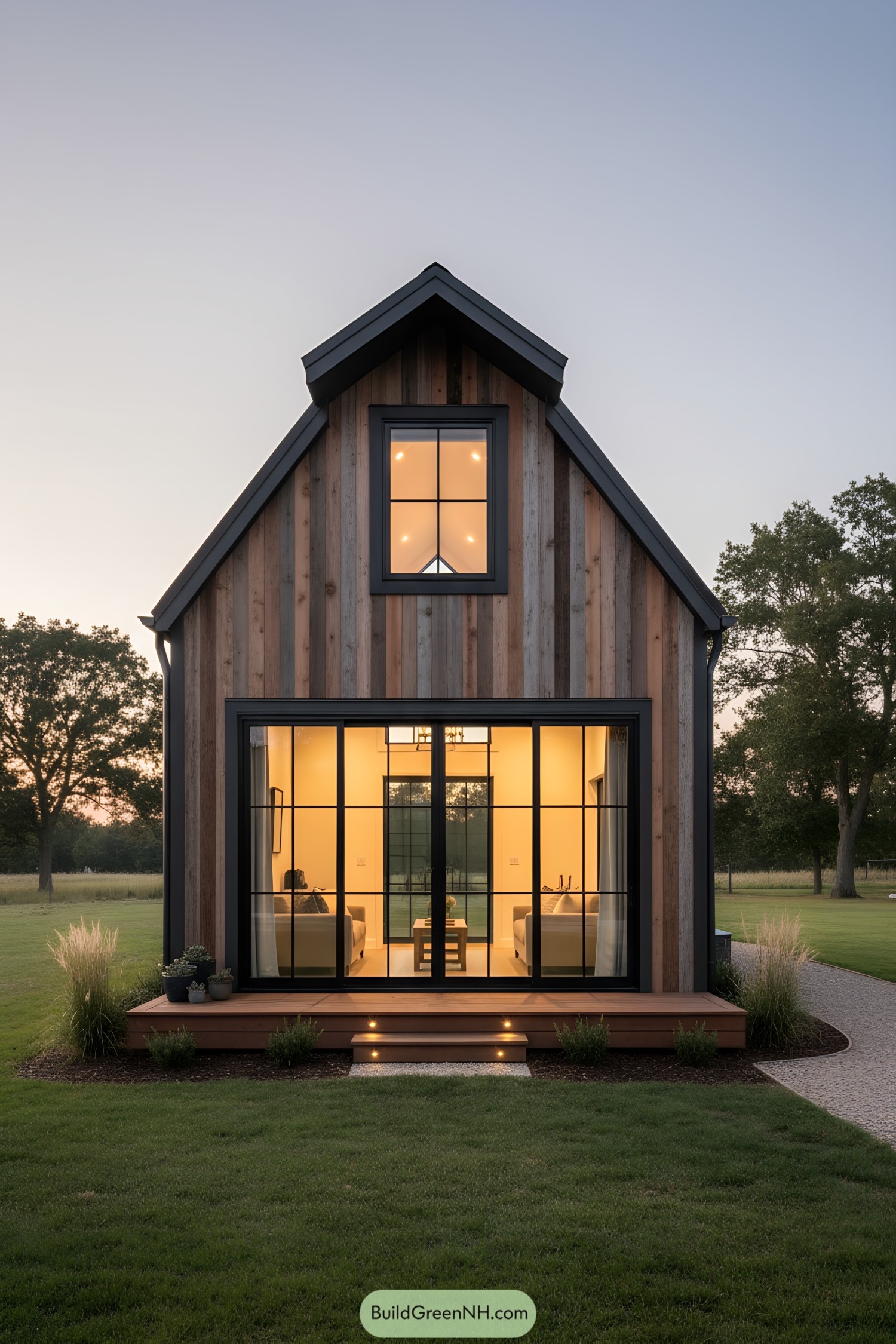
Clad in weathered vertical cedar, the compact barnette leans into a clean steel trim that crisps every edge and frames those generous grid-pane sliders. The split-level roofline tucks a cozy loft behind a singular square window, casting warm pinpricks of light like a constellation you can actually live under.
We shaped the façade around daylight: tall sliders pull the meadow straight into the living room, while the deck steps glow softly to guide evening feet. Black mullions add rhythm, giving the glass a sturdy “barn door” cadence that keeps the modern vibe grounded and not too precious.
Blue Ridge Porch Barnette
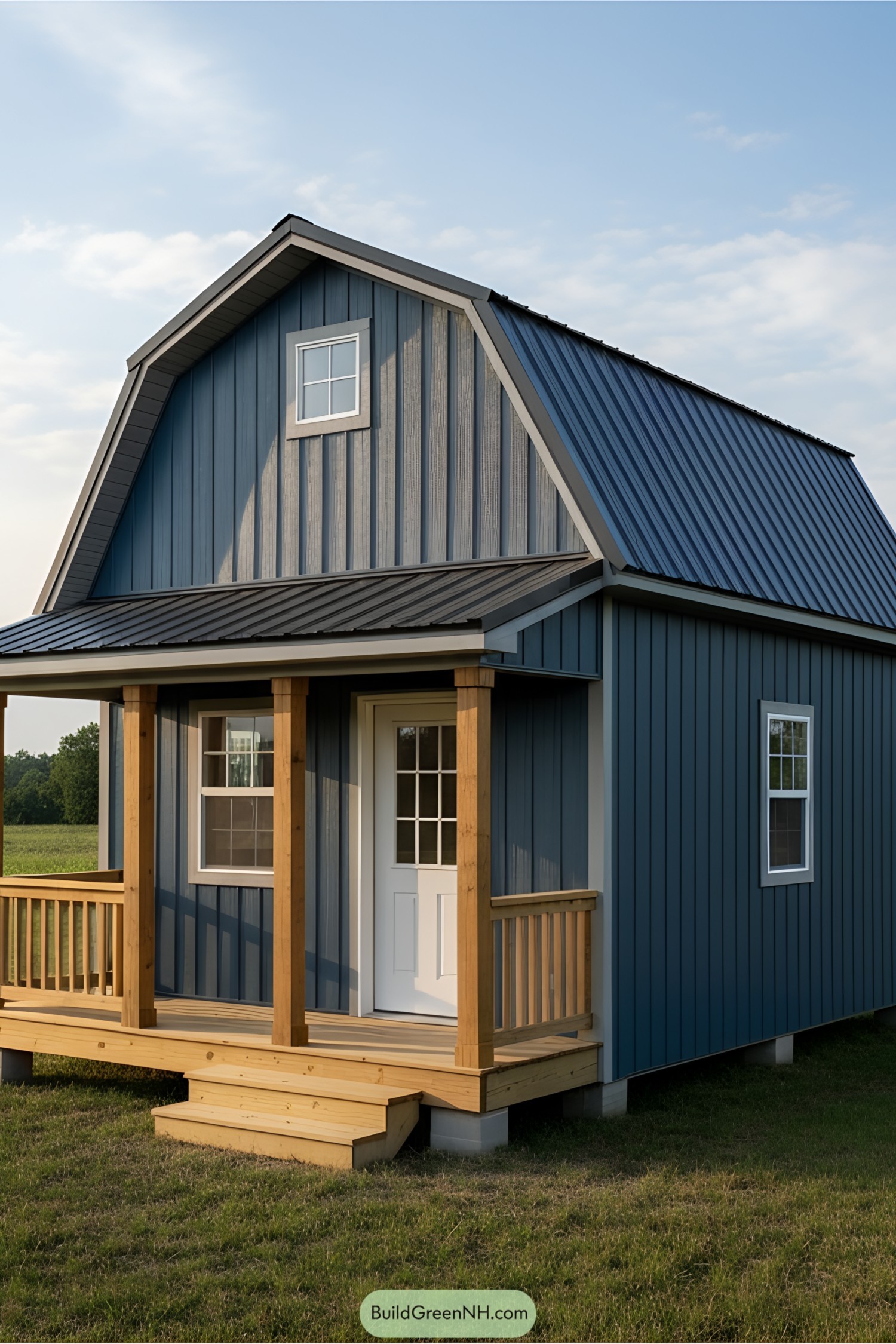
This compact barn house leans into clean lines and a deep blue skin, then softens it with warm cedar posts and railings. The gambrel roof gives surprising headroom upstairs while the standing-seam metal keeps storms from making a scene.
We chased that classic hay-loft silhouette, then trimmed it with modern siding so it feels fresh, not fussy. Tall windows pull in pasture light, and the snug porch invites muddy boots and sunset coffee—because life happens right there.
Cedar Meadow Micro Barn
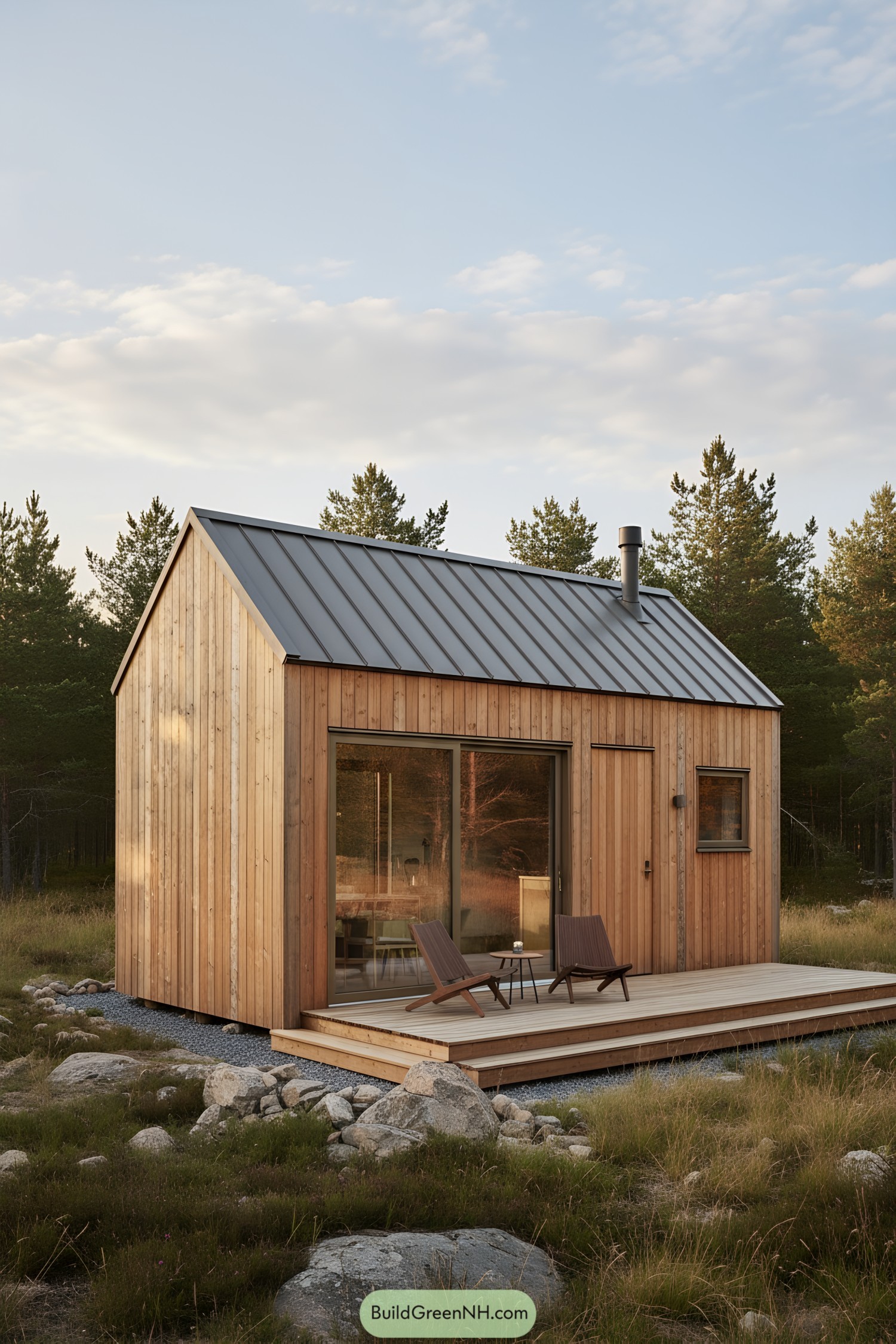
Clad in vertical cedar, this little barn leans into warm, natural texture while a standing-seam metal roof gives it a crisp, modern crown. Big sliding glass opens the compact interior to the deck, because tiny doesn’t have to feel tight.
We shaped the simple gable like a classic field shed, then pared it down for clean lines and easy living. The raised deck and gravel skirt keep the structure high and dry, and those modest windows are placed for privacy without wasting a single shaft of light.
Scarlet Lofted Porch Barnette
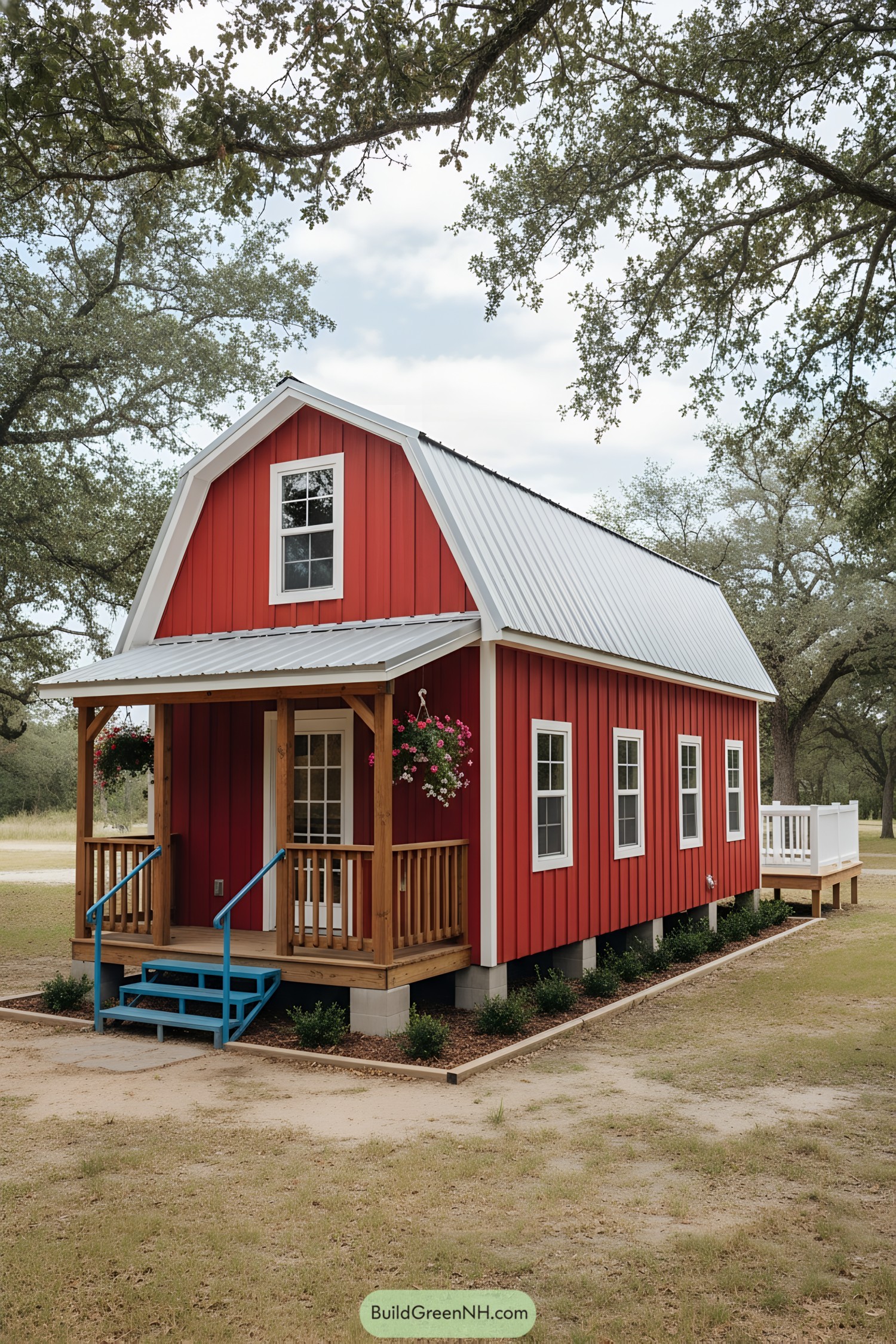
We leaned into classic Americana here, then dialed it to cozy. The gambrel roof boosts headroom for a loft while the crisp standing-seam metal shrugs off weather and keeps the interior cooler, which your summer naps will appreciate.
Vertical board cladding in barn red plays bright against white trim, giving those tall windows extra pop and natural light all day.
A petite front porch frames arrivals with warm cedar rails and a cheeky blue step that adds a wink of playfulness. Flower-basket hooks, skirting shrubs, and the raised pier foundation keep the profile neat, dry, and low-maintenance, so the charm sticks around longer than your weekend to-do list.
Silver Dawn Field Barnette
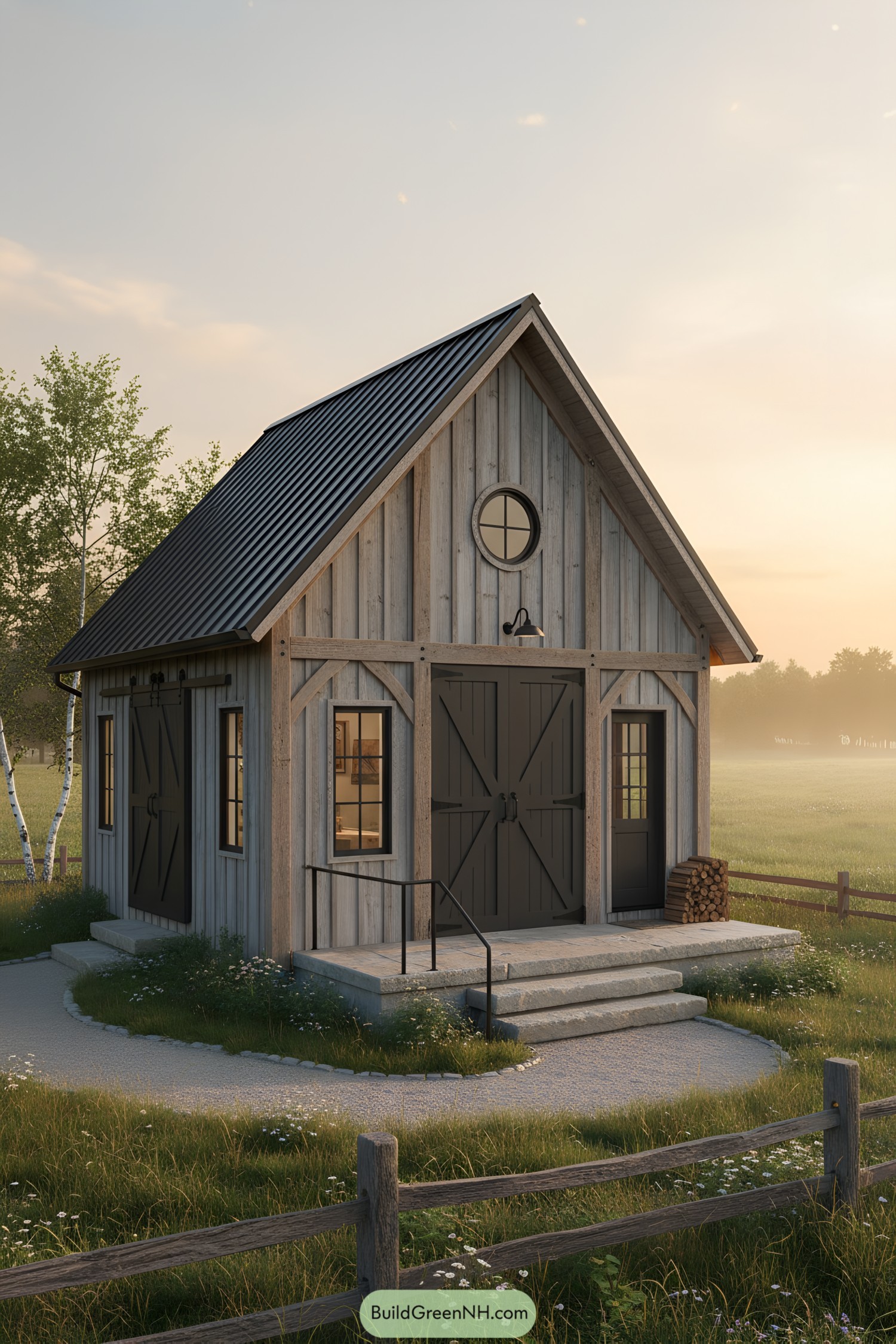
Clad in driftwood-gray board-and-batten, this petite barn leans into honest materials and the hush of open fields. A steep metal roof and circular loft window nod to coastal sheds we’ve loved, while those charcoal carriage doors keep the look crisp and a bit dapper.
We framed the porch with beefy timbers, not just for charm but to visually anchor the compact footprint. Side barn door and divided-light entry pull in cross-breezes, and the raised stoop with simple rail keeps muddy boots at bay—because romance is great, but so is drainage.
Skyline Gambrel Roost Shed
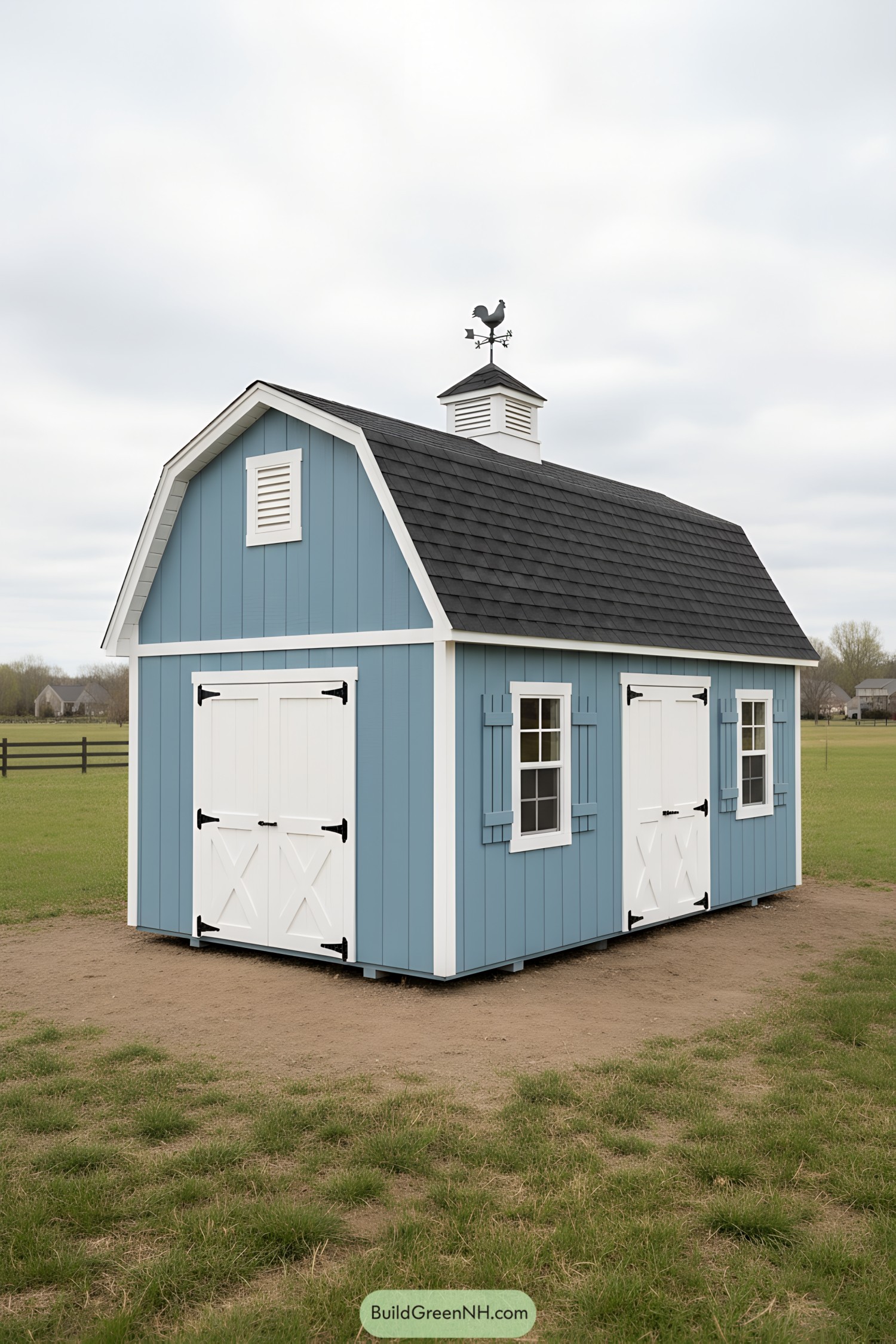
This little gambrel keeps the classic barn silhouette tight and tidy, then punches it up with sky-blue siding and crisp white trim. The rooster-topped cupola adds a wink of farm nostalgia while quietly venting heat, which your stuff will thank you for.
Double cross-buck doors and shuttered windows balance charm with usefulness, giving wide access and daylight without fuss. Durable shingles and vertical boards are scaled for a compact footprint, so it sits easy on a small lot yet feels like a real-deal barnette.
Graphite Ridge Micro Barn
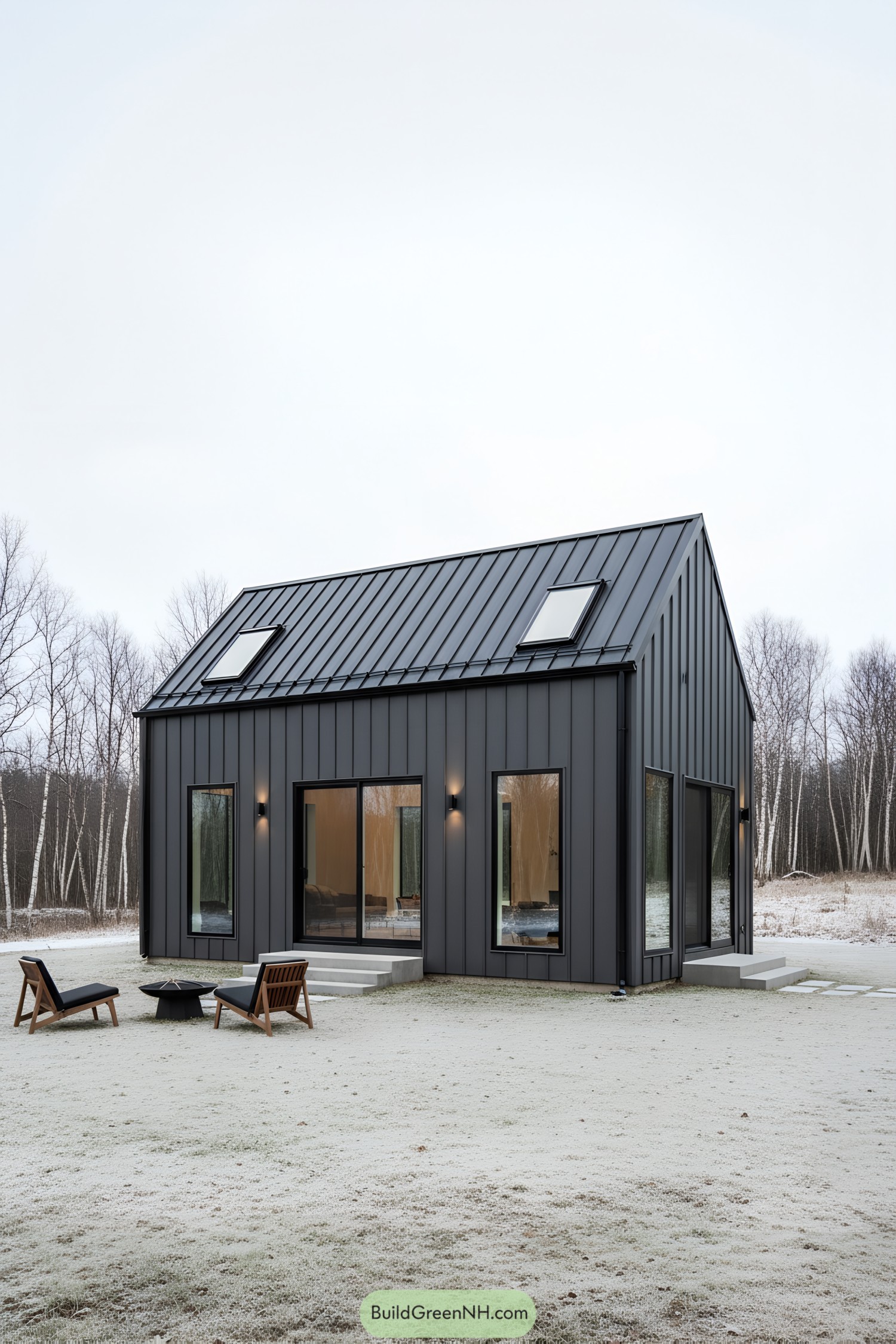
Clad in charcoal standing-seam steel, this compact barn keeps a clean, no-fuss silhouette that still feels warm and lived-in. Large sliders and tall windows stretch daylight deep inside, while twin roof skylights pull in soft northern light like a quiet little spotlight.
We shaped the gable like a pencil tip—simple, honest, and efficient—so snow sheds fast and energy stays in. Subtle wall sconces, slim trim lines, and a low concrete stoop make the entry calm and welcoming, and yep, the footprint stays small so the views (and your weekend) stay big.
Onyx Shutters Woodland Barnette
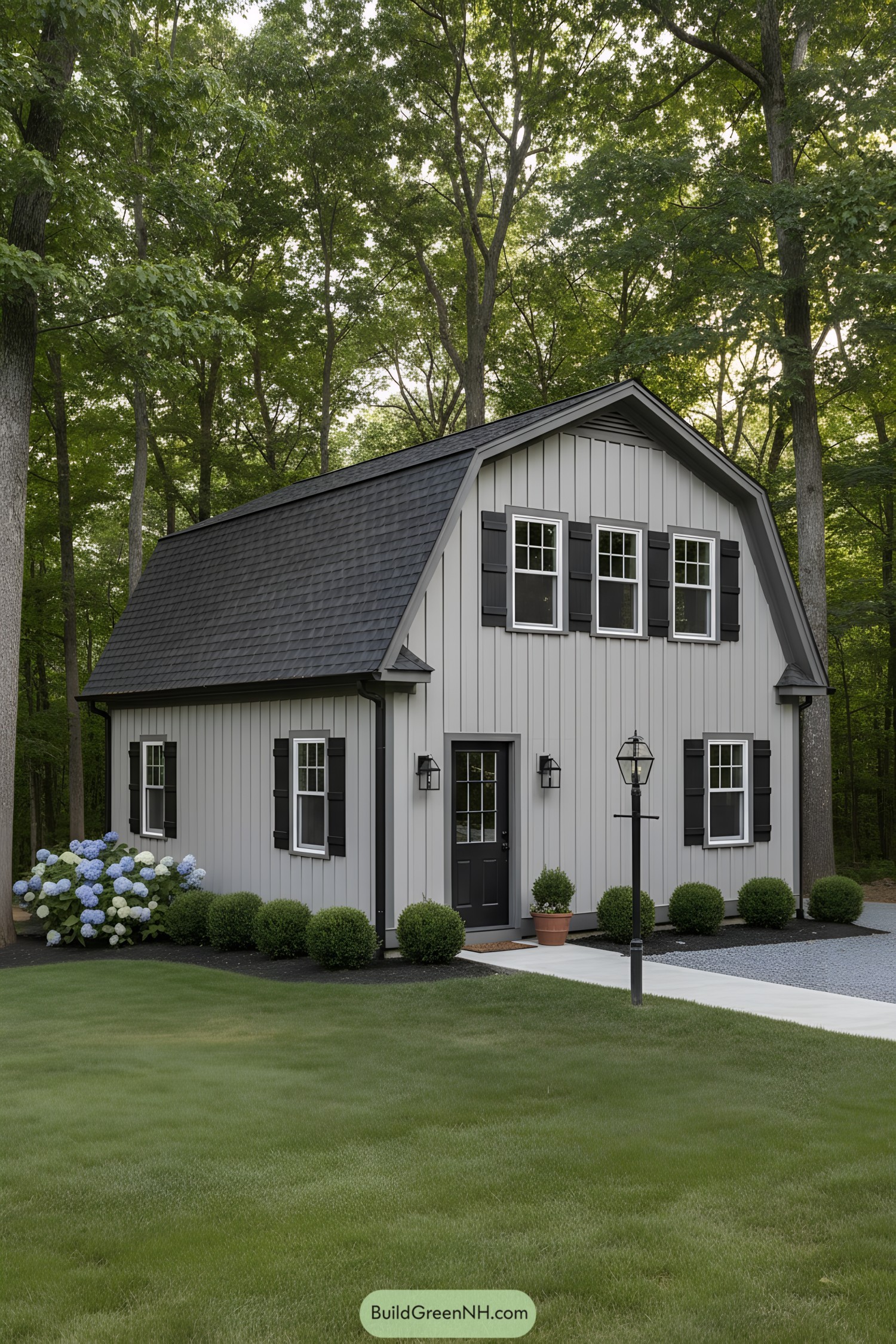
This barnette leans into a clean vertical board facade, framed by deep charcoal trim and crisp black shutters that feel both classic and a little cheeky. The gambrel roof opens headroom upstairs, while the tight window rhythm keeps the exterior calm and nicely balanced.
We pulled cues from traditional Dutch barns, then dialed it toward cottage charm with lantern sconces, a centered entry, and neat foundation plantings. Dark-on-light contrast isn’t just pretty; it hides wear, sharpens the silhouette in forest shade, and lets the windows glow like little beacons at dusk.
Copper Cupola Meadow Cabin
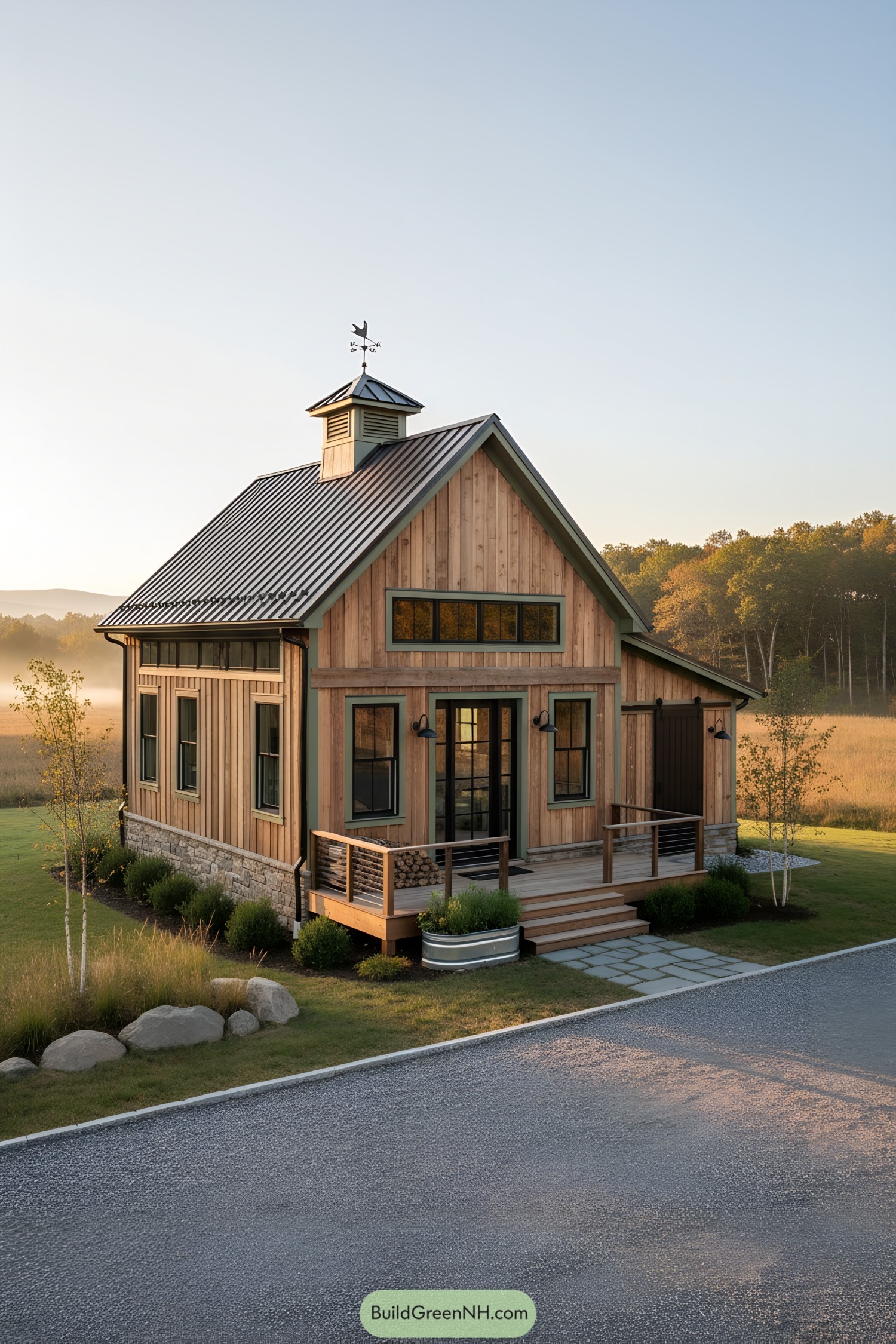
Clad in warm cedar with sage trim, the cabin pairs a standing-seam metal roof and a jaunty copper-capped cupola for that timeless farm note. We pulled light deep into the compact plan with transom bands and a glassy front door, because small should still feel breezy.
A stone skirt grounds the form while the front stoop, chunky steps, and rope-rail porch add a friendly, work-boot charm. Side barn door detail hints at utility—tuck gear, bikes, or firewood—keeping the entry clean and life pleasantly unfussy.
Wheatfield Timber Porch Barnette
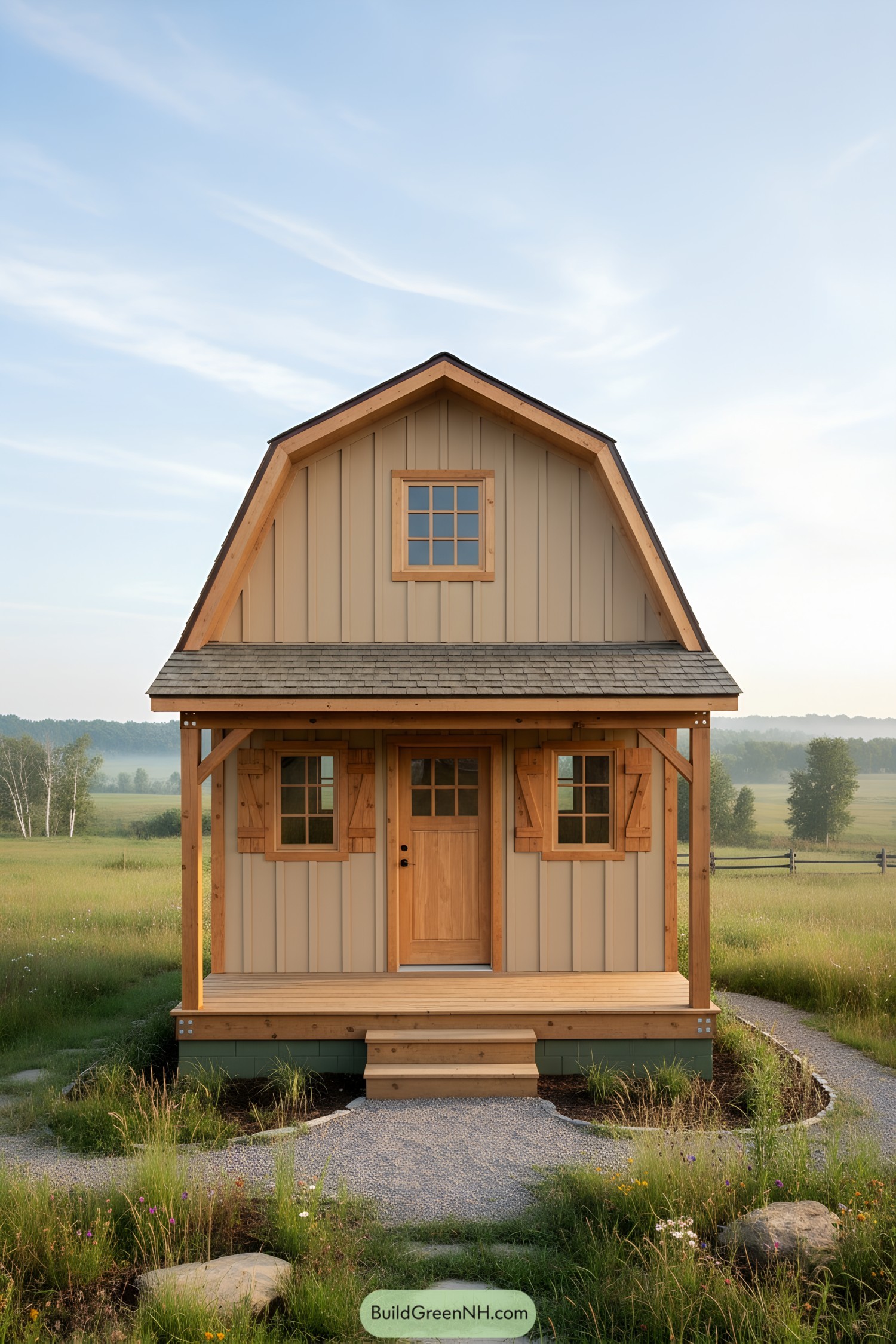
This cozy gambrel-roof hideout riffs on traditional barn forms but dials in the charm with chunky cedar trim and shuttered windows. We framed a snug porch to invite slow mornings and to quietly flex its craft, because small spaces deserve a grand hello.
Inside, the roofline creates a surprising loft—our nod to haylofts—giving storage or a sleeping nook without growing the footprint. Durable board-and-batten siding and a raised deck keep the structure dry and breezy, so maintenance stays simple and weekends stay fun.
Twin Black Timber Micro Barns
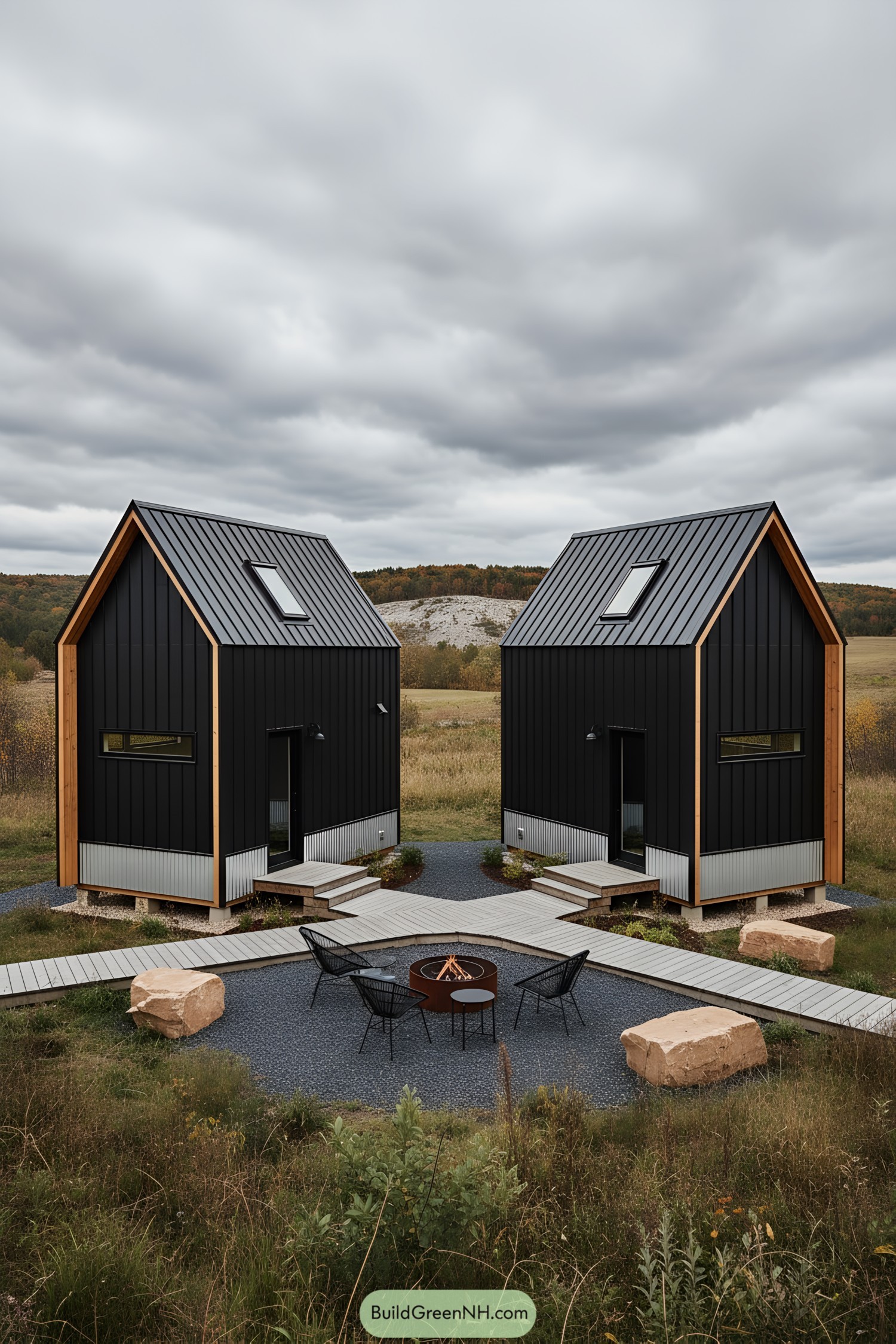
Clad in matte black standing-seam metal with warm cedar edges, the pair leans into a crisp Scandinavian-barn vibe that feels both rugged and cozy. Slim clerestory windows and roof skylights pull in daylight without sacrificing privacy, because yes, even tiny spaces enjoy a little mystique.
Corrugated metal skirts lift the structures visually and protect the base from splashback, a small detail that makes a big difference in rural sites. Boardwalk-style paths stitch the duo together around a circular hearth, nudging social moments while keeping muddy boots off the grass—function meeting a bit of fun.
Midnight Clad Birchside Barnette
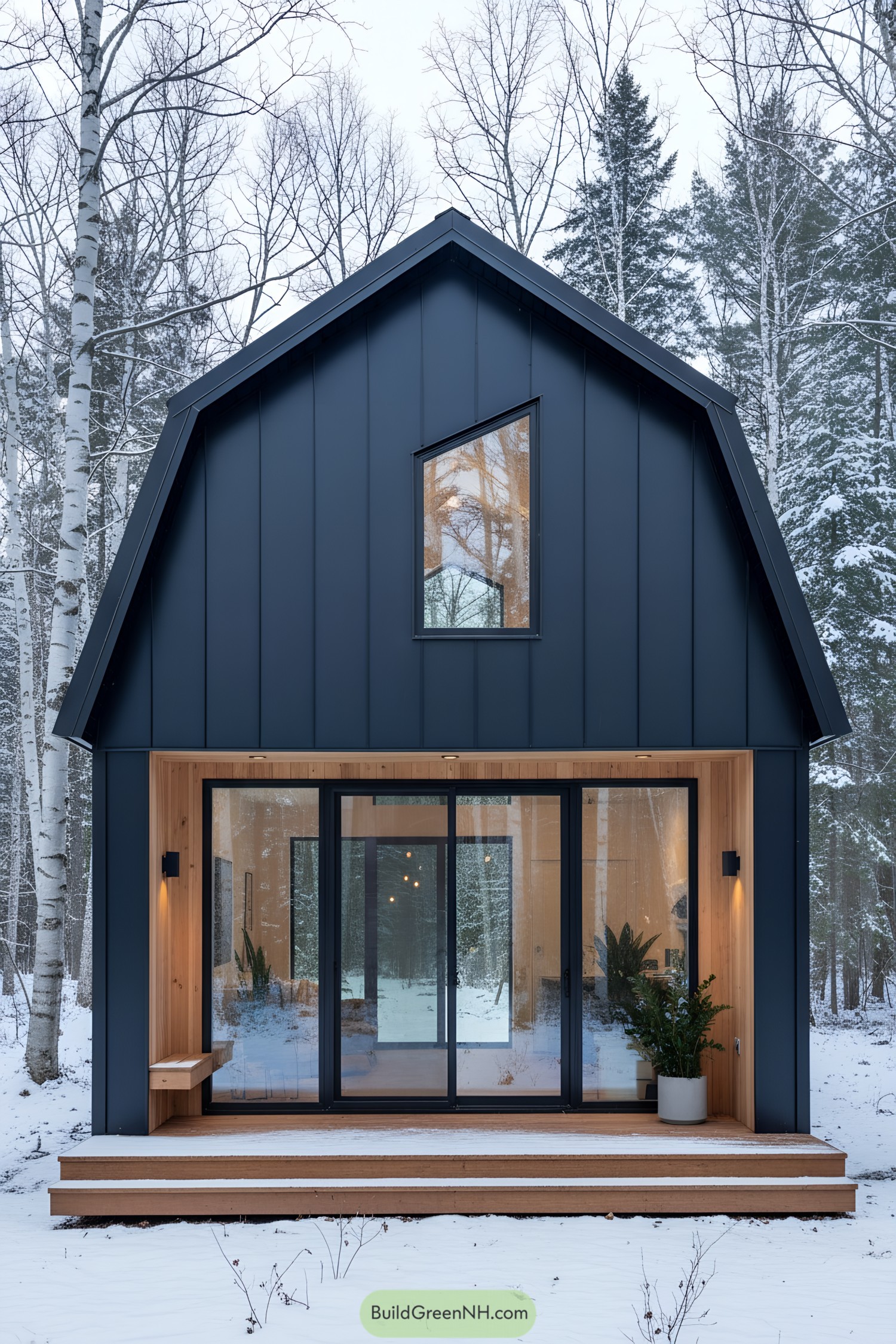
This tiny barn leans modern with its midnight metal cladding wrapping a classic gambrel silhouette, while a warm cedar inset frames the porch like a picture. Big sliders erase the line between indoors and woods, because views deserve front-row seating.
Up top, an off-center window nods to playful Scandinavian barns and pulls winter light deep into the loft. Durable standing-seam panels and tight detailing keep snow and drafts at bay, so the footprint stays small and the comfort feels big.
Forest Cupola Garden Barnette
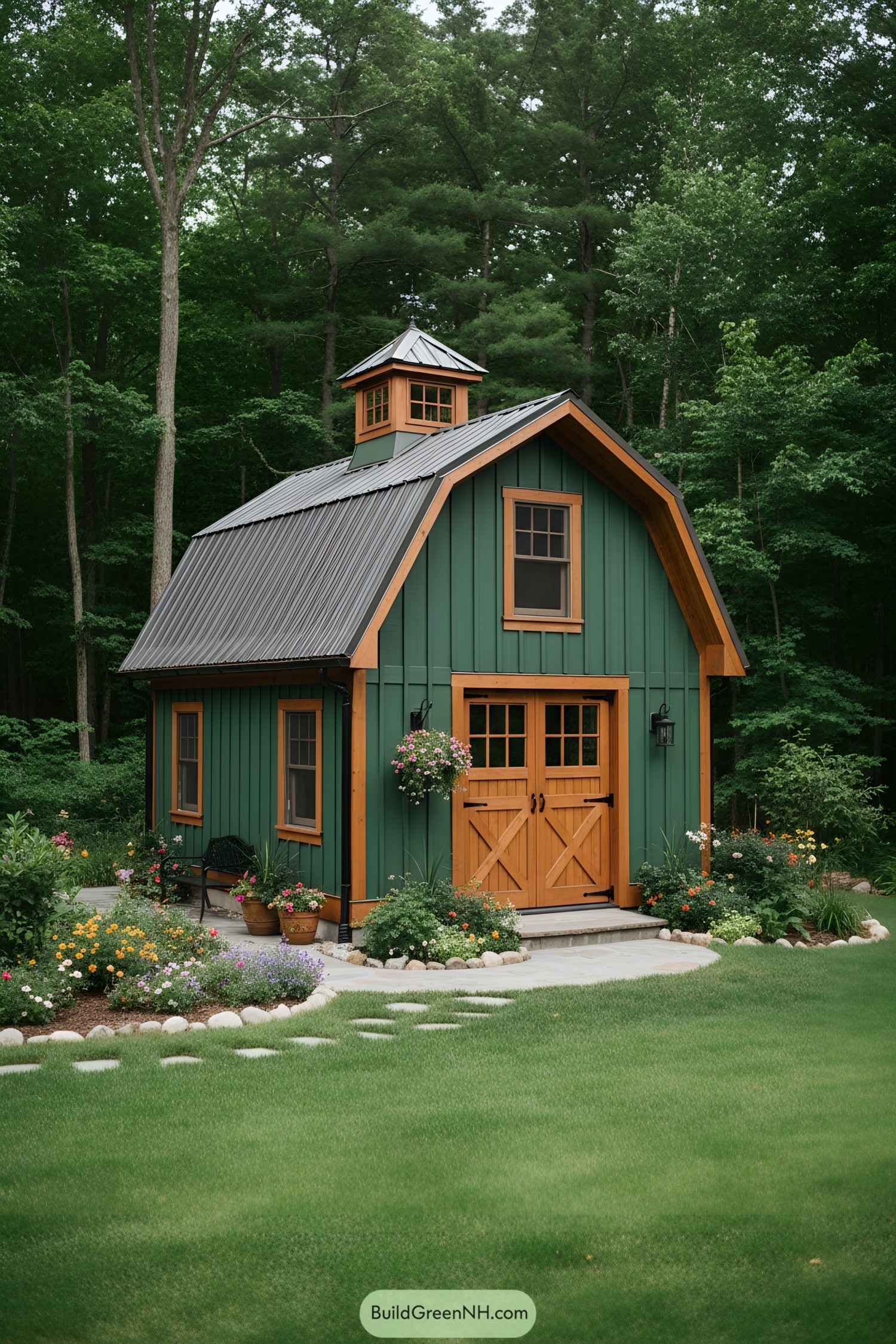
Gambrel lines keep it classic, while the standing-seam metal roof and chunky cedar trim give it that modern, no-fuss polish. The cupola isn’t just cute; it vents summer heat so the loft stays usable without cranky fans.
Board-and-batten siding in deep forest green anchors the form to the landscape, and those carriage doors make daily in-and-out feel kind of ceremonial. We framed the windows thick to cast shadows, which adds depth and protects the openings—little moves that make a tiny footprint feel substantial.
Maple Porch Farmstead Nook
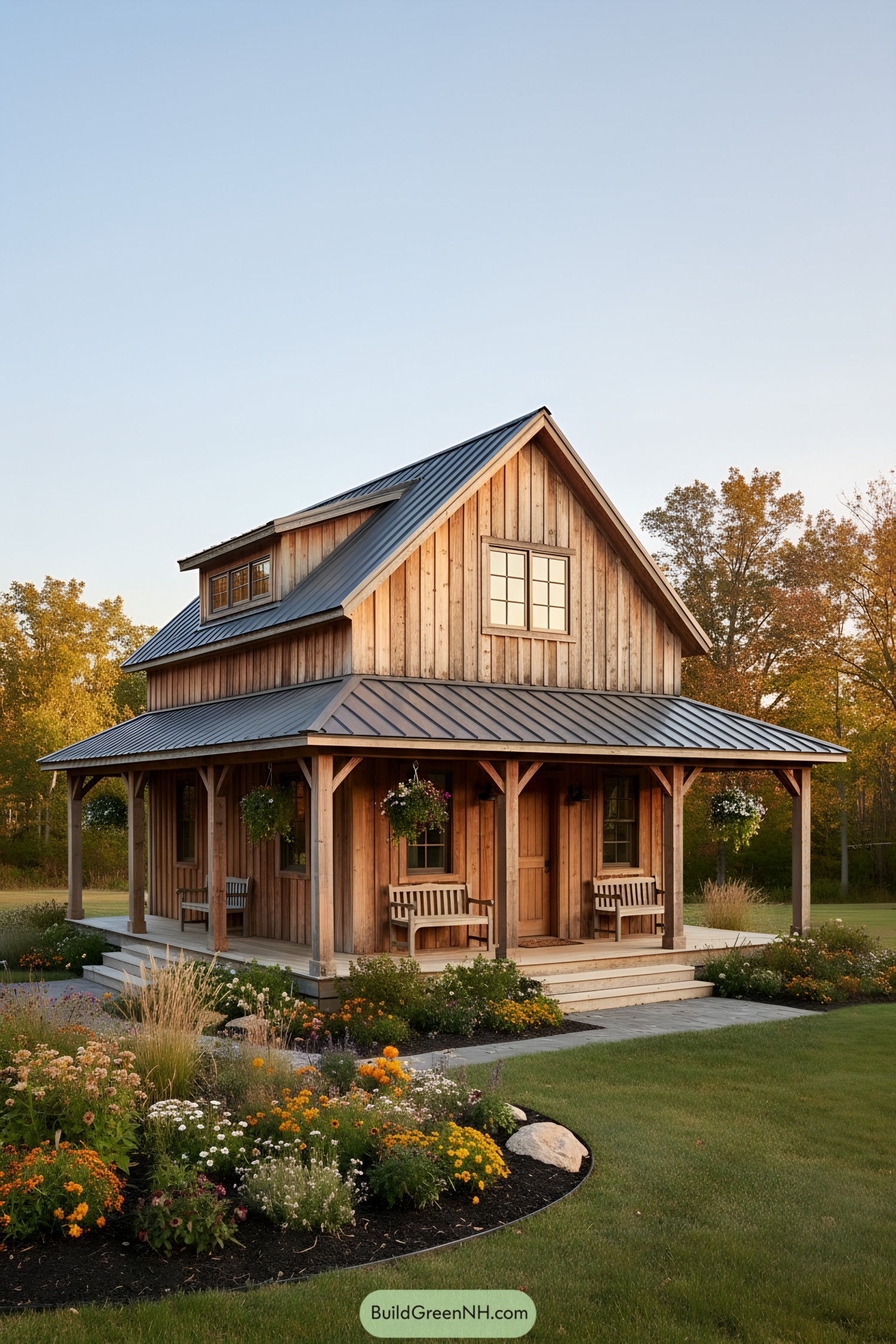
This little farmstead leans into honest materials—vertical cedar siding, a charcoal standing‑seam roof, and chunky porch posts that feel sturdy without trying too hard. We tucked in a dormer to pull soft northern light into the loft, because reading nooks deserve mood lighting, not squinting.
A deep, three-sided porch frames the entry, giving shade, rain cover, and a breezy outdoor room that actually gets used. Hanging planters, simple benches, and wide steps invite slow mornings; meanwhile the compact footprint and raised plinth keep maintenance low and longevity high.
Autumn Orchard Gambrel Nook
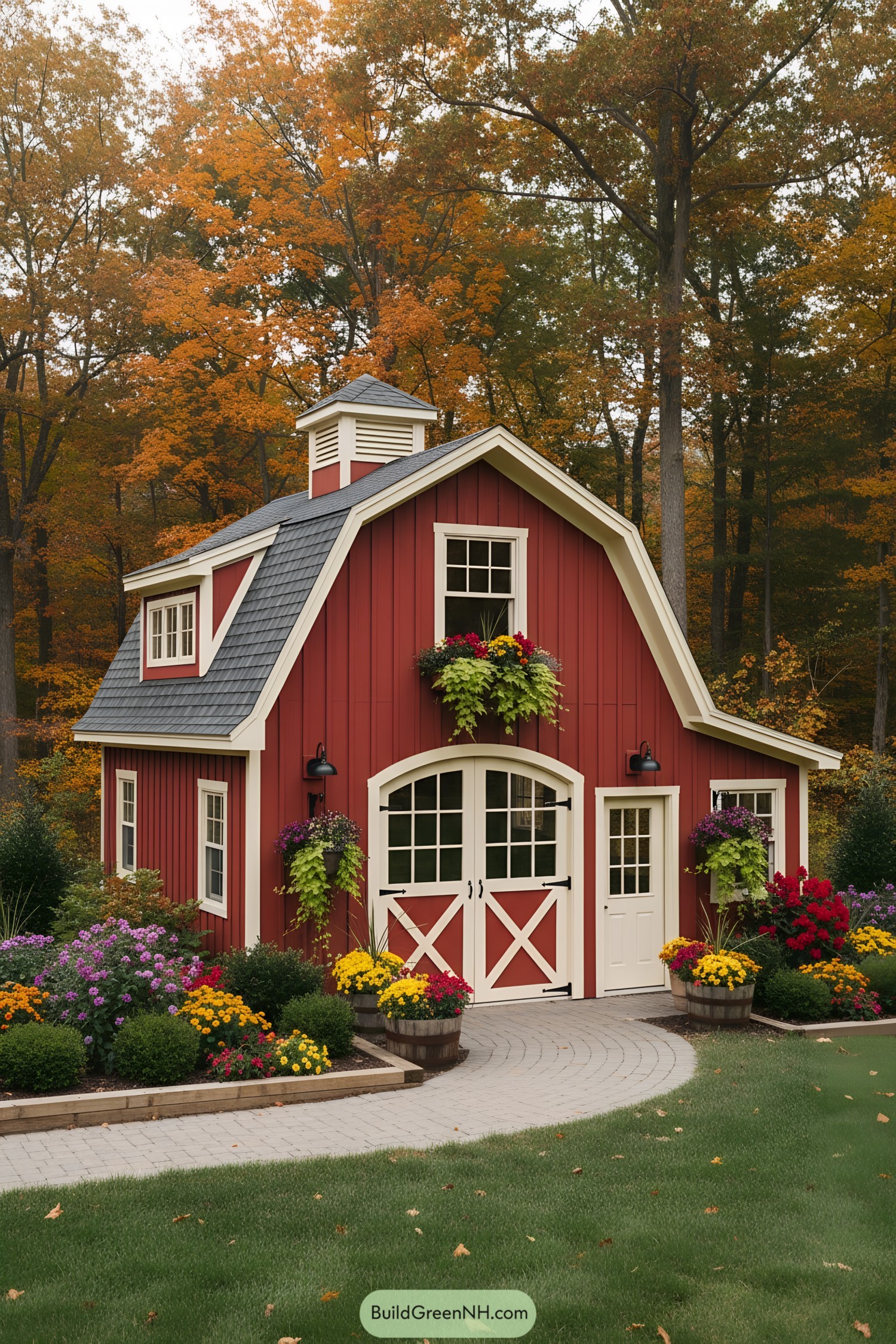
This cozy gambrel-roofed nook borrows its friendly stance from classic New England barns, then trims it down to a playful scale. Arched carriage doors, crisp white trim, and a storybook cupola give it that “yes, I do wave back” charm we can’t resist.
Dormer windows tuck into the roofline to pull in daylight, making the loft feel bigger than the footprint admits. Deep eaves, sturdy board-and-batten siding, and thoughtfully placed sconces keep it practical—weather-shedding, easy to maintain, and welcoming after dusk.
Crimson Crossbuck Loft Shed
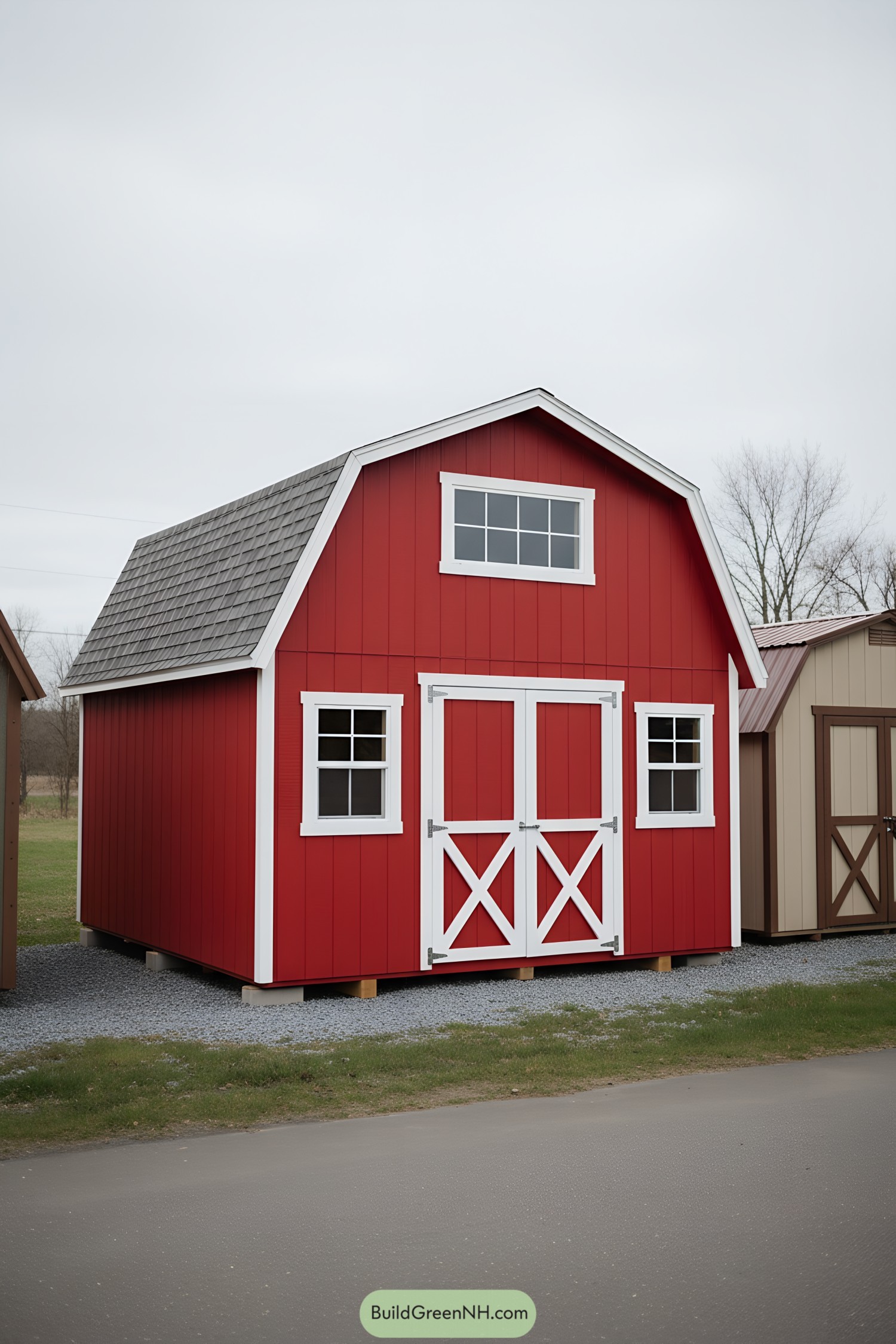
This little gambrel plays up classic Americana with a crisp scarlet skin and punchy white crossbuck doors, because sometimes contrast just feels right. We tucked a clerestory-style loft window up top to pull light deep inside, so it doesn’t feel like a shed pretending to be a cave.
Trim is intentionally chunky to frame the proportions and keep the facade lively, while the shingled roof softens the silhouette and nods to farmhouse porches we grew up around. Elevated skids keep it dry and moveable, and that matters for longevity and site flexibility—because seasons and ideas both change.
Tinroof Timber Porch Micro Barn
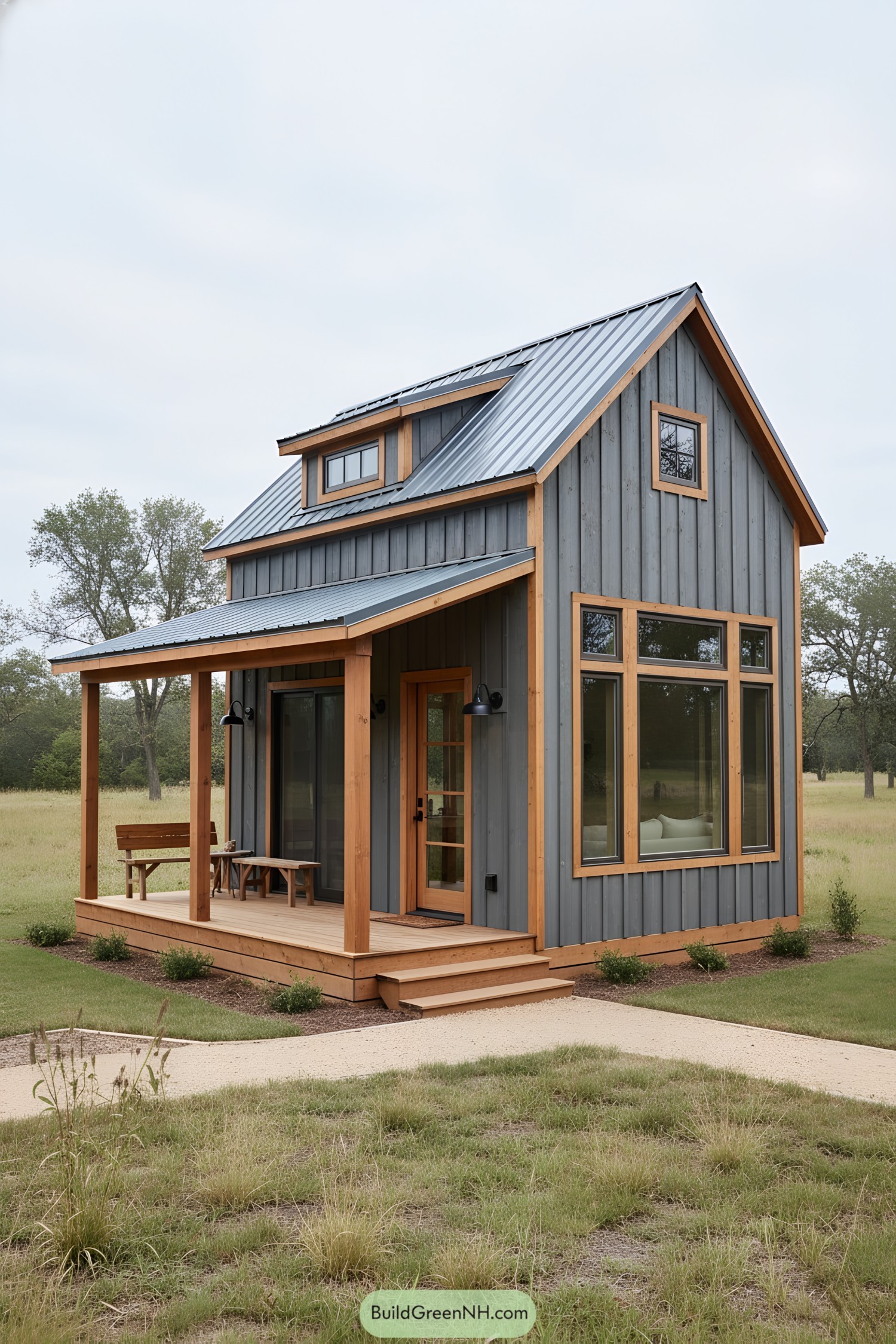
We leaned into clean lines and warm trim to make this compact barn feel generous and genuinely cozy. The standing-seam metal roof and dormer pull in daylight while giving a crisp, modern wink to classic farm forms.
Board-and-batten siding in stormy blue-gray frames out honey-toned cedar, a combo that holds up to weather and looks better with age—kind of like a good cast-iron skillet. Oversized windows anchor the living area to the landscape, and the deep porch adds a spillover room for coffee, boots, and neighborly chats.
Evergreen Gambrel Garden Nook
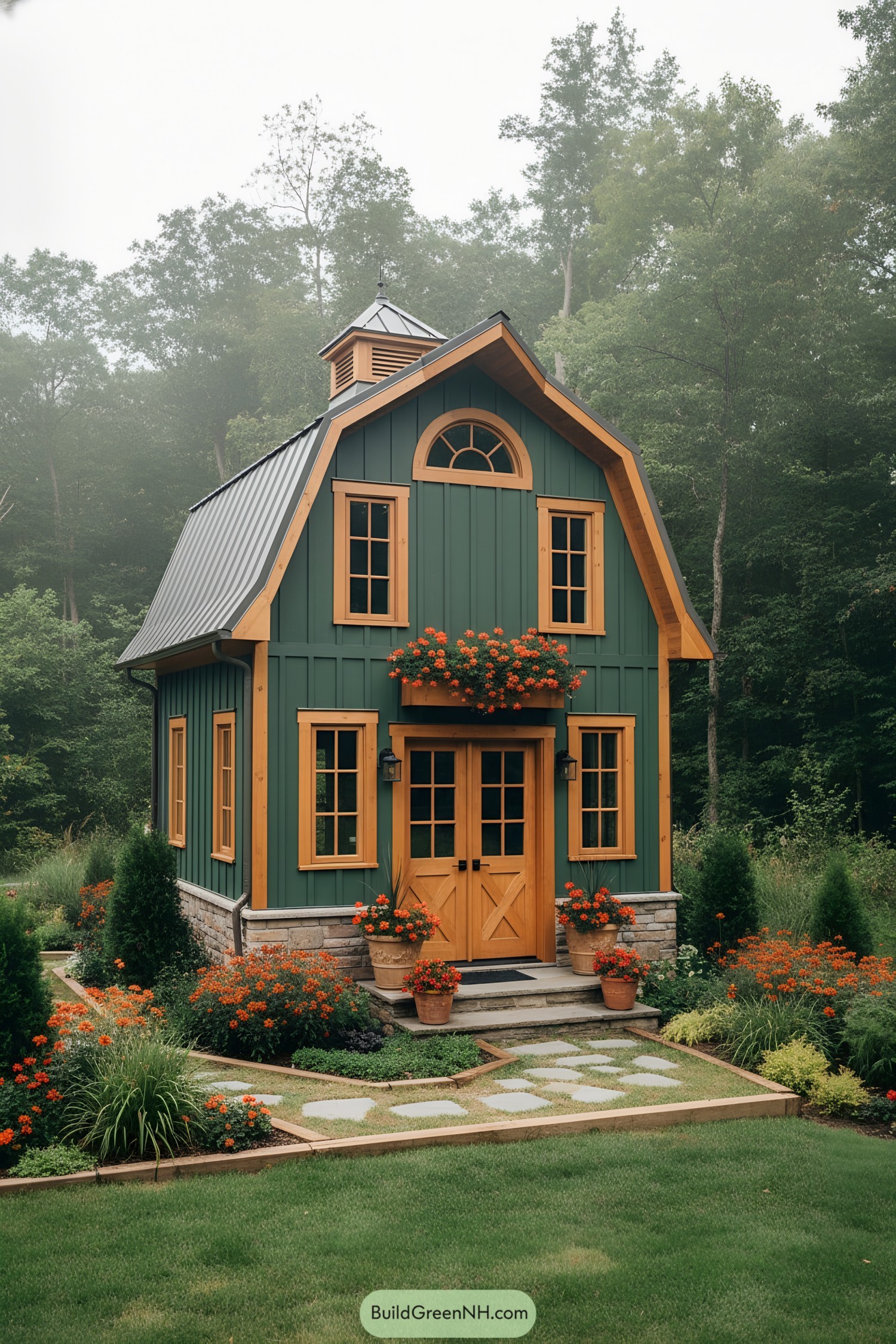
This compact barn house leans into classic proportions, then freshens them up with forest-green board-and-batten and honeyed cedar trim. A petite cupola and arched loft window nod to heritage barns, while the double Dutch doors feel charmingly neighborly.
We shaped the roofline to maximize headroom upstairs, so the loft actually feels like a room, not a crawl space. Stone skirting grounds the form, and those deep overhangs keep rain off the windows—practical first, pretty second (but yes, still pretty).
Iron Spine Courtyard Barnette
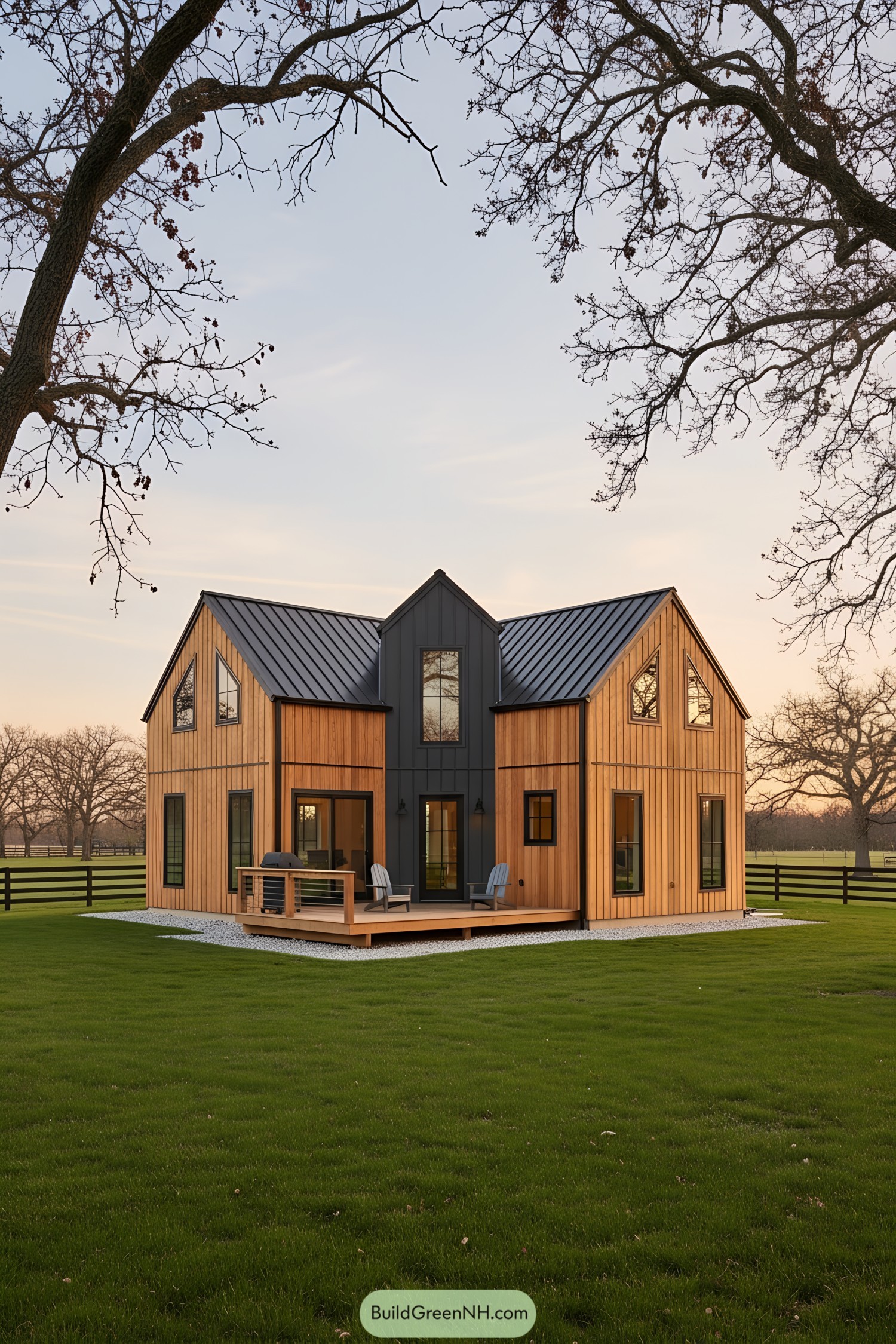
This little stunner pulls modern lines over classic barn bones, then slips a charcoal metal “spine” between twin cedar wings. Big panes pull in pasture light, while the low deck nudges you outside with a mug and a grin.
We tuned the massing to cradle a sheltered courtyard entry, cutting wind and framing views without shouting. Standing-seam roofing and vertical cladding keep water racing off, and that dark center volume hides utilities while adding a crisp, graphic contrast.
Slate Peak Porch Micro Barn
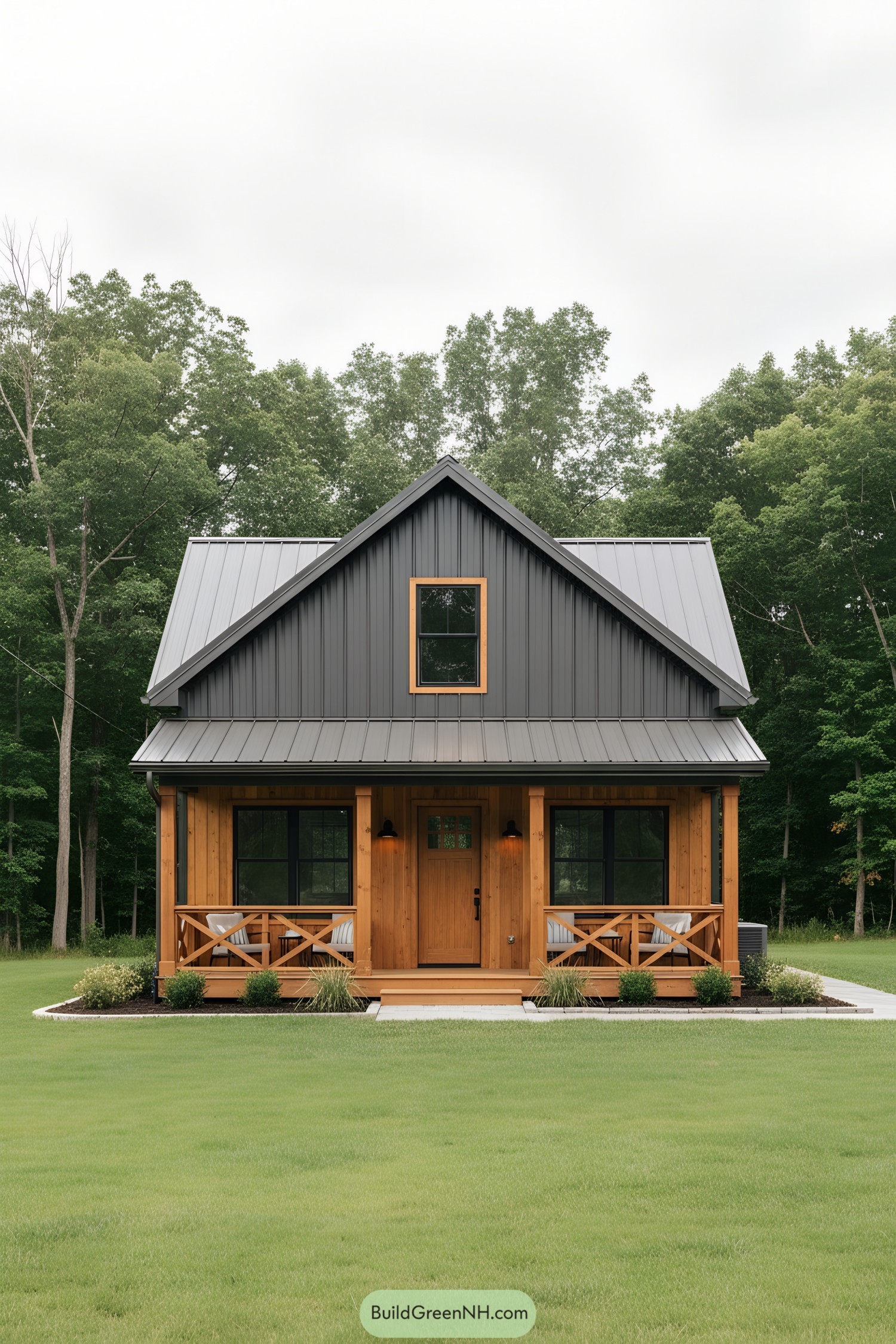
Clad in warm cedar and capped with a charcoal standing-seam roof, this compact barn leans into simple lines and honest materials. The balanced front porch, with X-braced rails and twin seating nooks, makes the whole place feel welcoming and just a tad storybook.
We shaped the steep gable for fast shed-off and a roomy loft, then framed the black windows to pop against the wood grain. Those metal panels aren’t just pretty; they shrug off weather, cut maintenance, and give the porch lanterns a cozy glow at dusk.
Inkwood Nordic Micro Barn
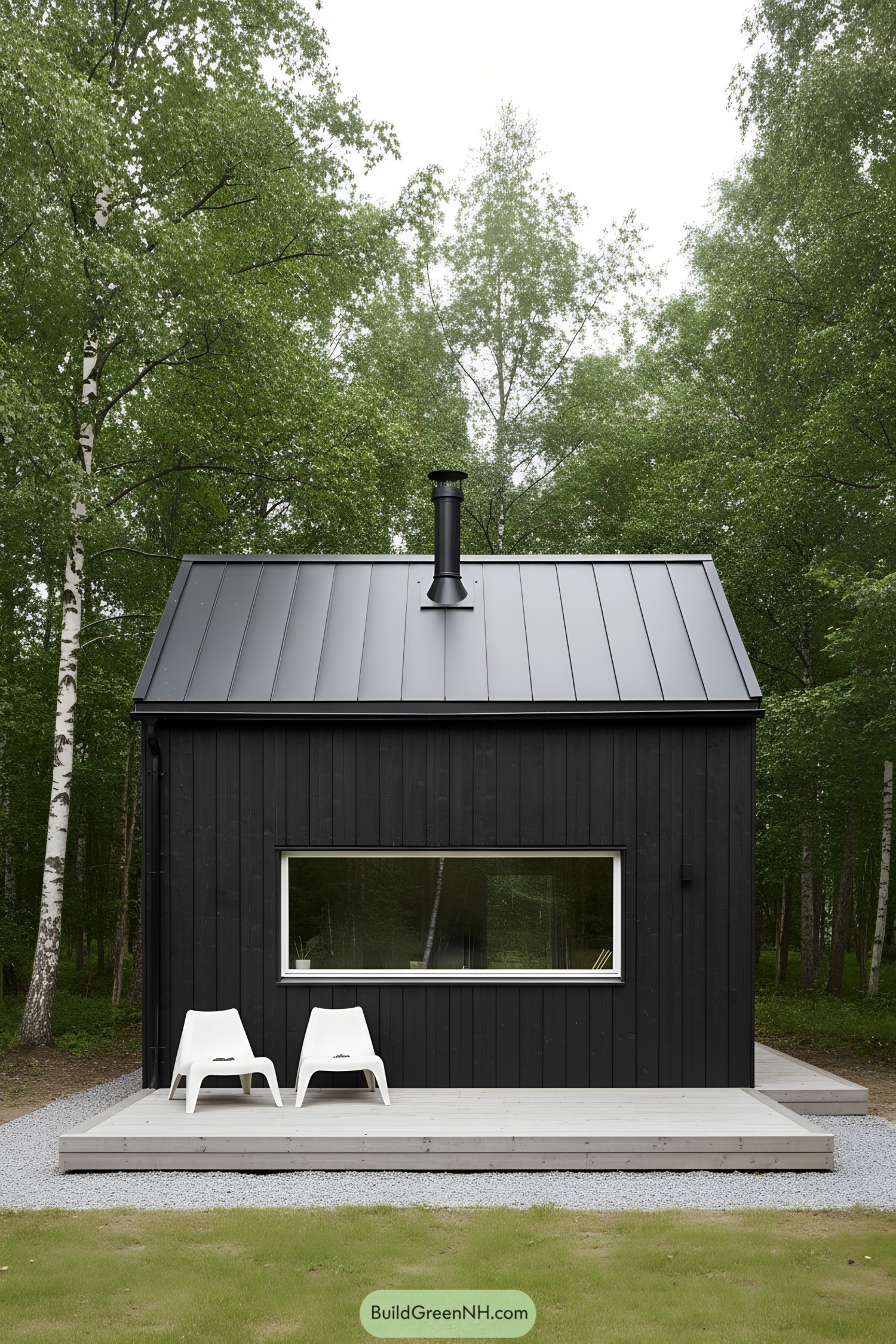
Charred vertical timber cladding wraps the compact barn form, paired with a crisp standing-seam metal roof and a petite chimney for winter coziness. A slim panoramic window slices the facade, framing the woods like a living mural while keeping the profile calm and quiet.
A low floating deck extends the living area outdoors, just enough space for two chairs and a sun-steeped coffee ritual. We leaned into Scandinavian restraint here—fewer moves, bigger impact—so maintenance stays easy and the materials quietly outlast trends.
Lemon Glow Garden Barnette
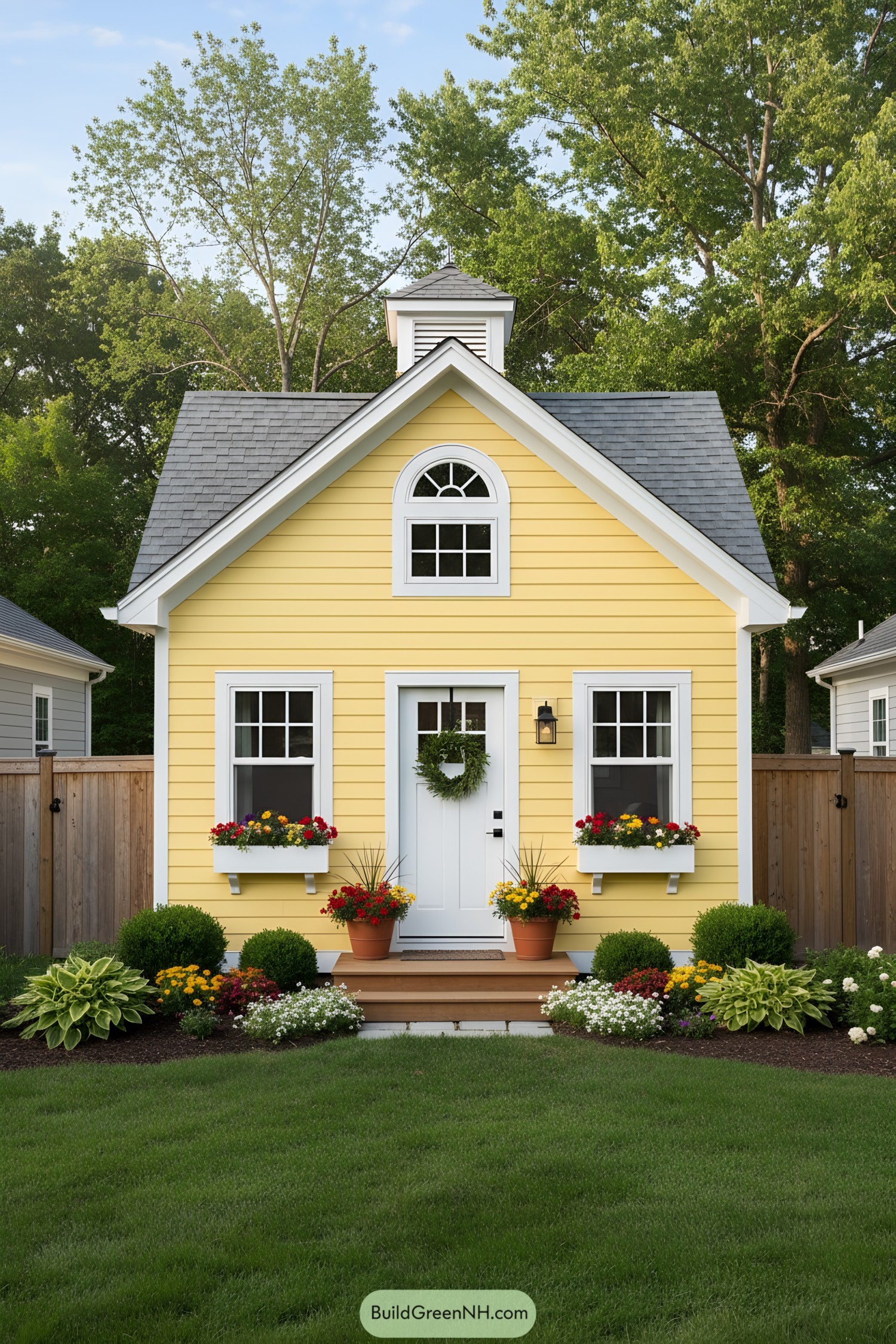
Sunlit clapboard siding, crisp white trim, and that jaunty cupola give this tiny barn a cheery, cottage-forward face that neighbors can’t help but wave at. We shaped the roofline steep to nod at classic New England barns, then tucked an arched dormer in for charm and a touch of “oh hey” light inside.
Window boxes and potted blooms keep the entry playful, while the centered door and lantern anchor the façade like a friendly handshake. Durable lap siding and composite trim mean low fuss, and the compact porch creates a pause point—small, but it honestly does the hospitality heavy lifting.
Pin this for later:
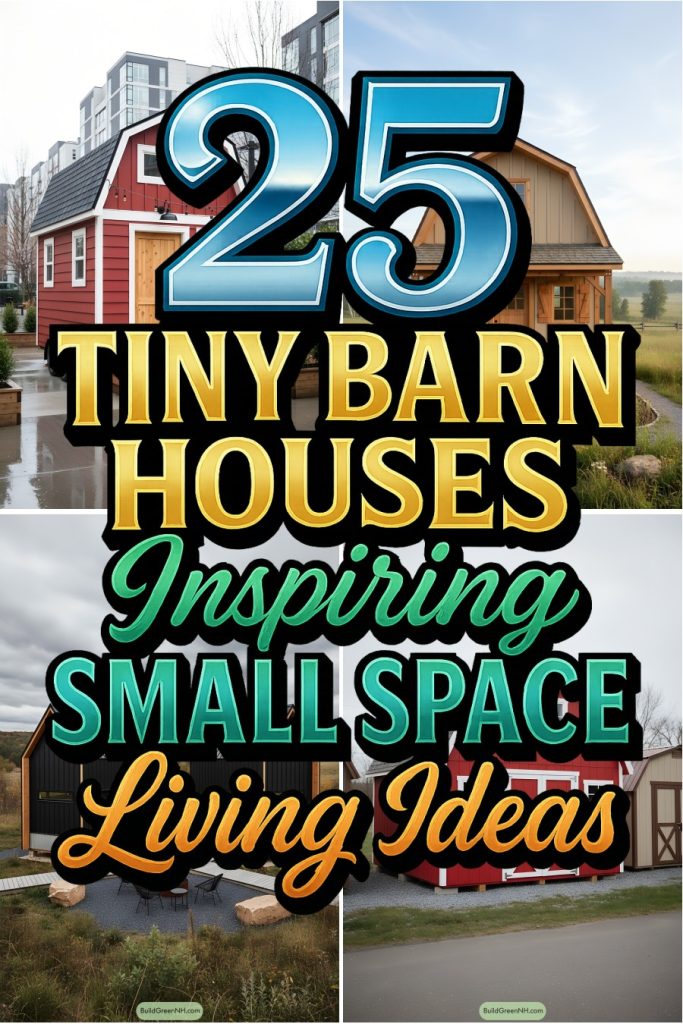
Table of Contents


