Last updated on · ⓘ How we make our floor plans
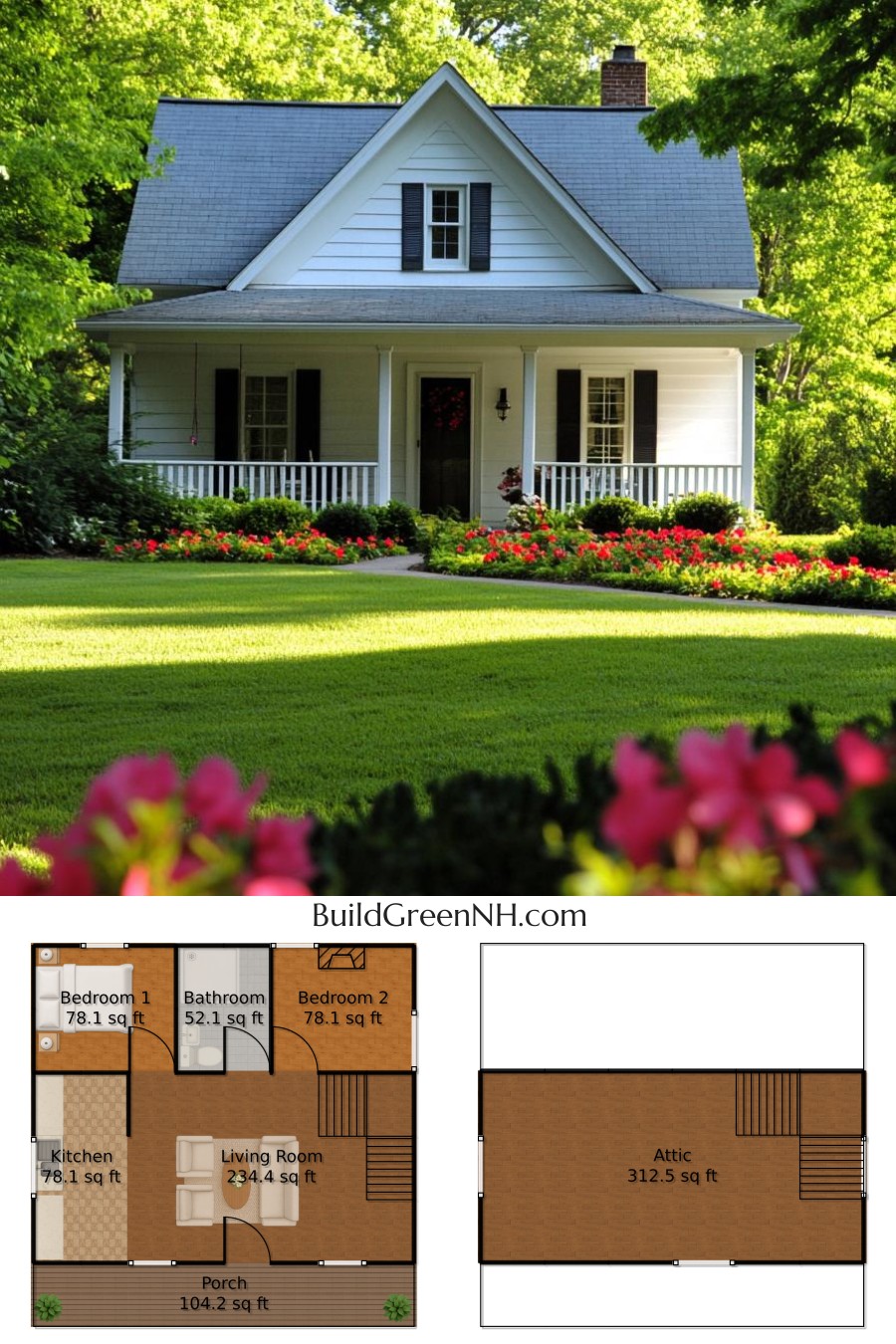
The house boasts a charming facade with traditional architecture. Its classic white siding gives it a timeless look, paired with elegant black shutters for a touch of contrast. The pitched roof is clad with durable asphalt shingles, perfect for keeping the elements at bay while looking effortlessly stylish.
These floor plan drafts are now available for download as handy, printable PDFs. Yes, you can plan your dream house on paper before hitting reality!
- Total area: 937.5 sq ft
- Bedrooms: 2
- Bathrooms: 1
- Floors: 2
Main Floor
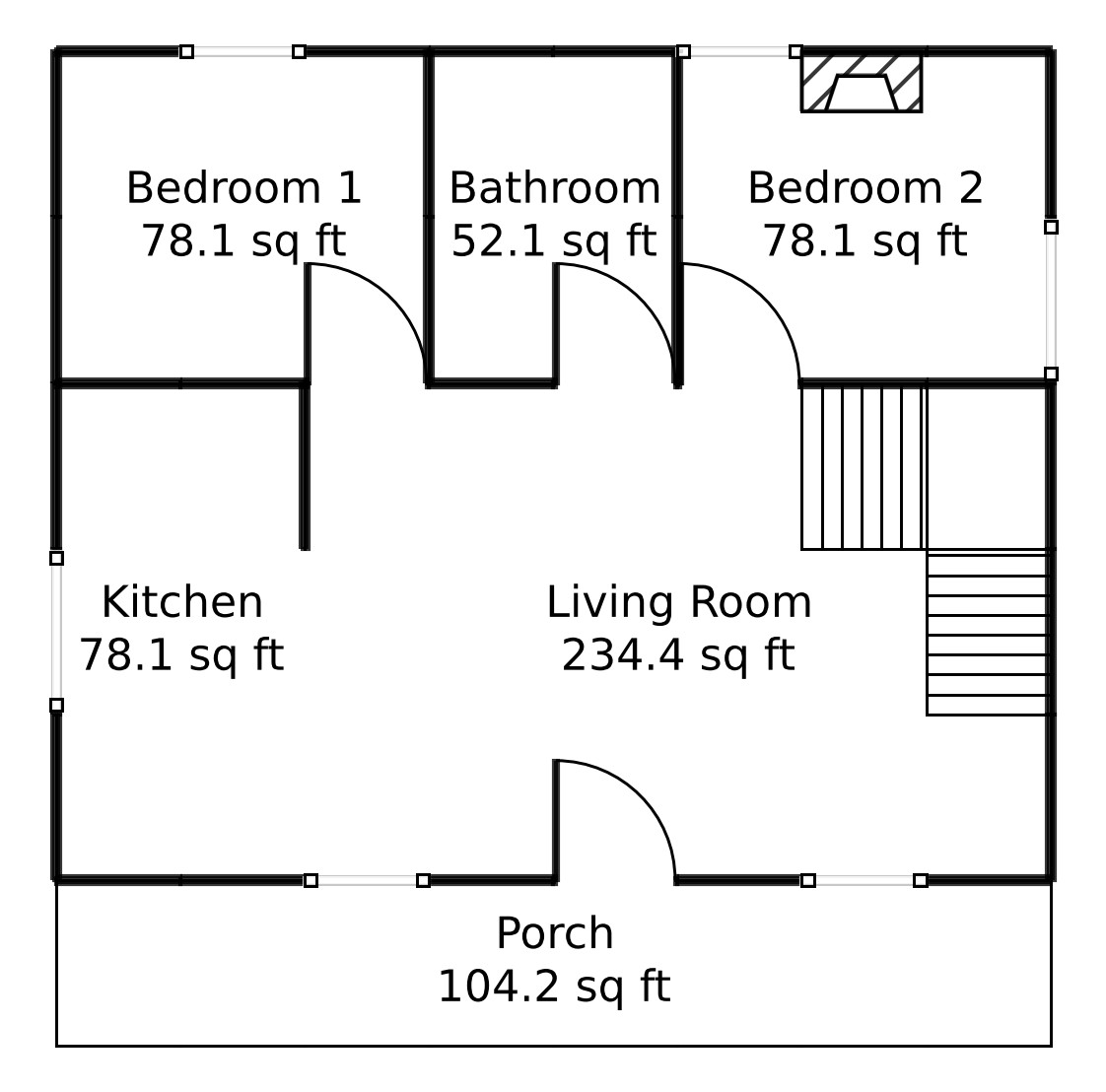
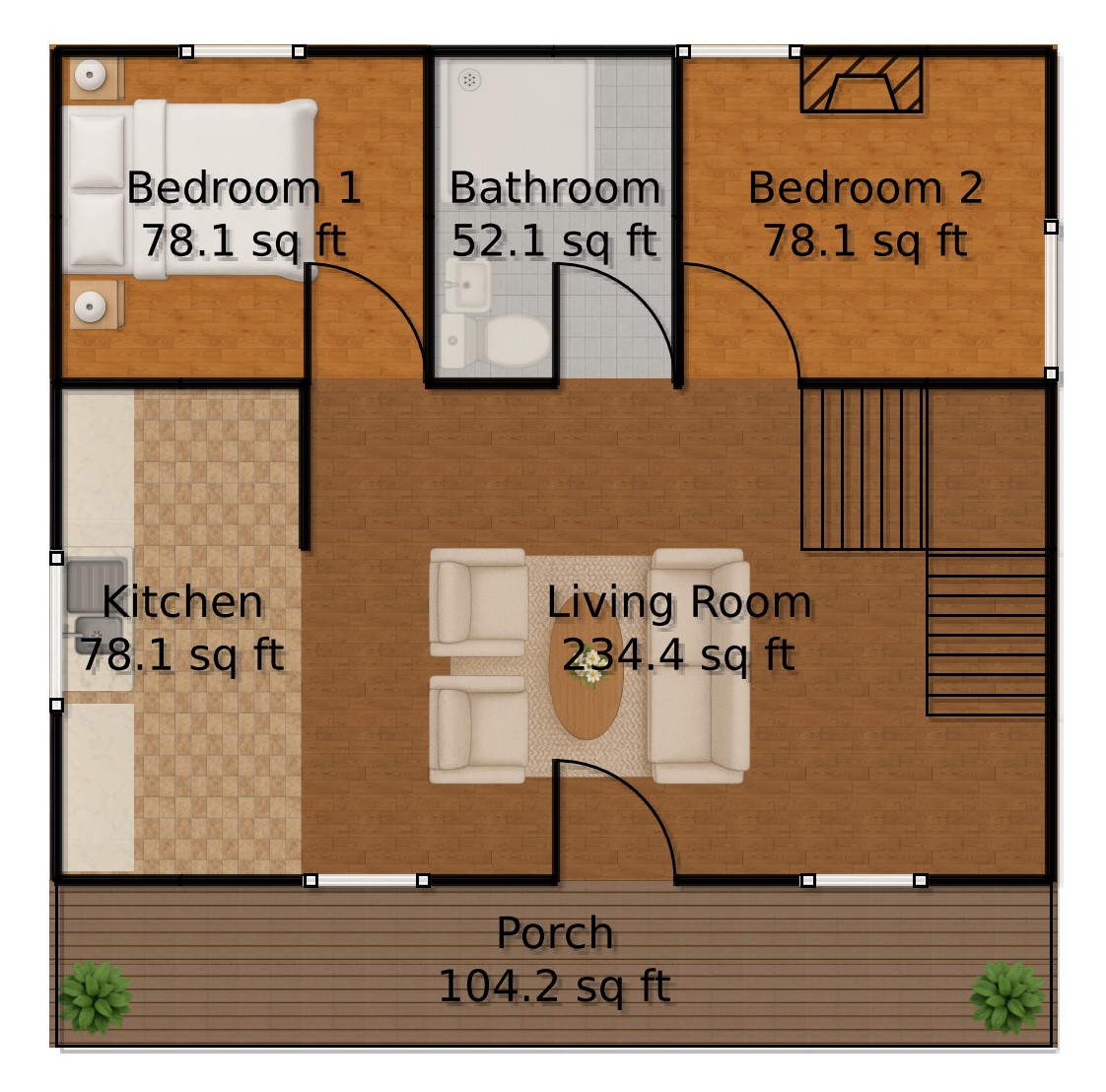
The main floor has a cozy total area of 625 sq ft. It features a welcoming living room that stretches over 234 sq ft, perfect for movie nights or…you know, living.
The kitchen, at 78 sq ft, might inspire some delicious culinary experiments or creative sandwich making.
There are two delightful bedrooms, both 78 sq ft, ideal for a good night’s sleep or plotting world domination. A 52 sq ft bathroom ensures you won’t be late for your morning plans.
The outdoor porch is a treat at 104 sq ft, a haven for daydreaming or merely contemplating the universe.
Upper Floor
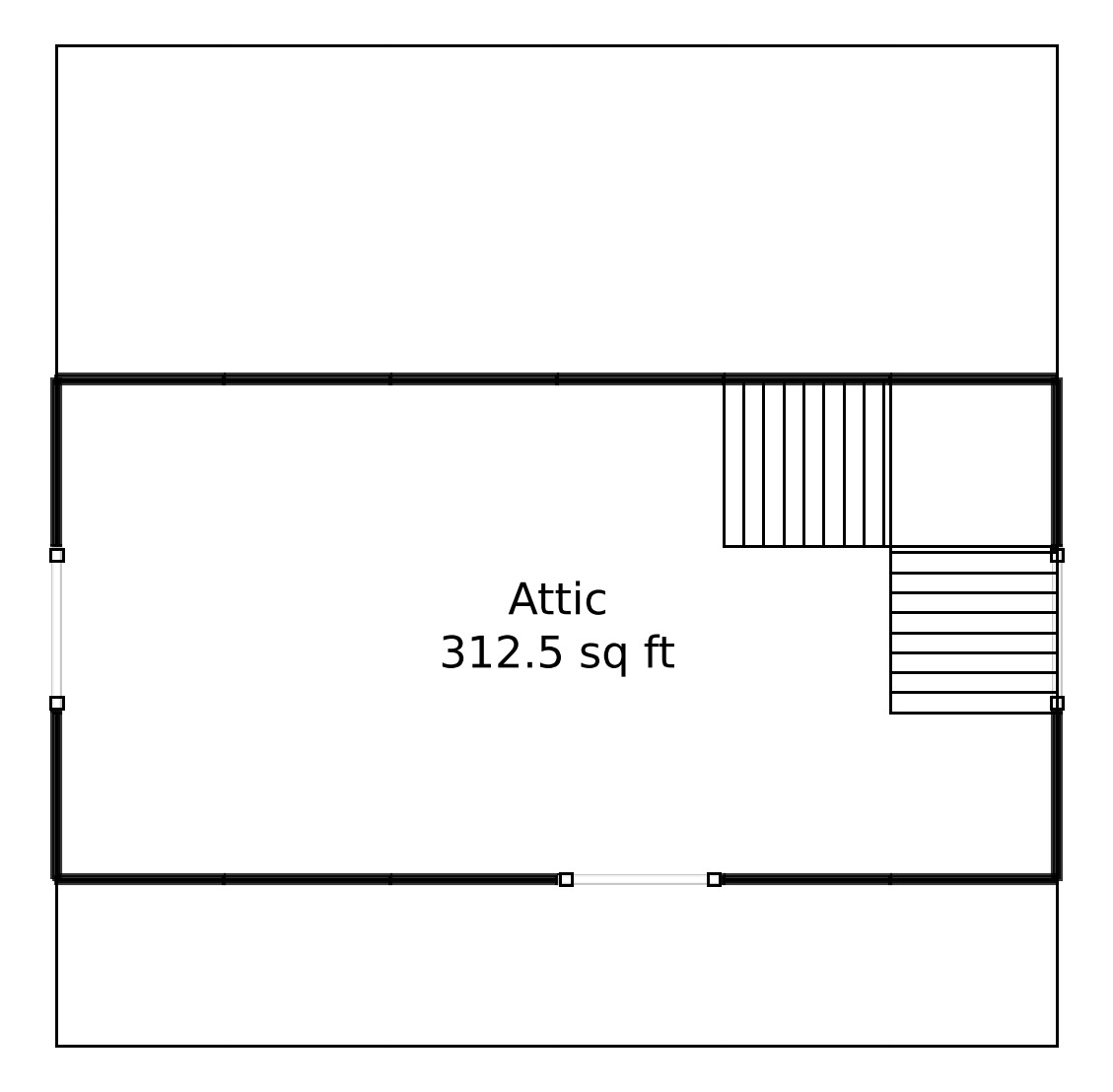
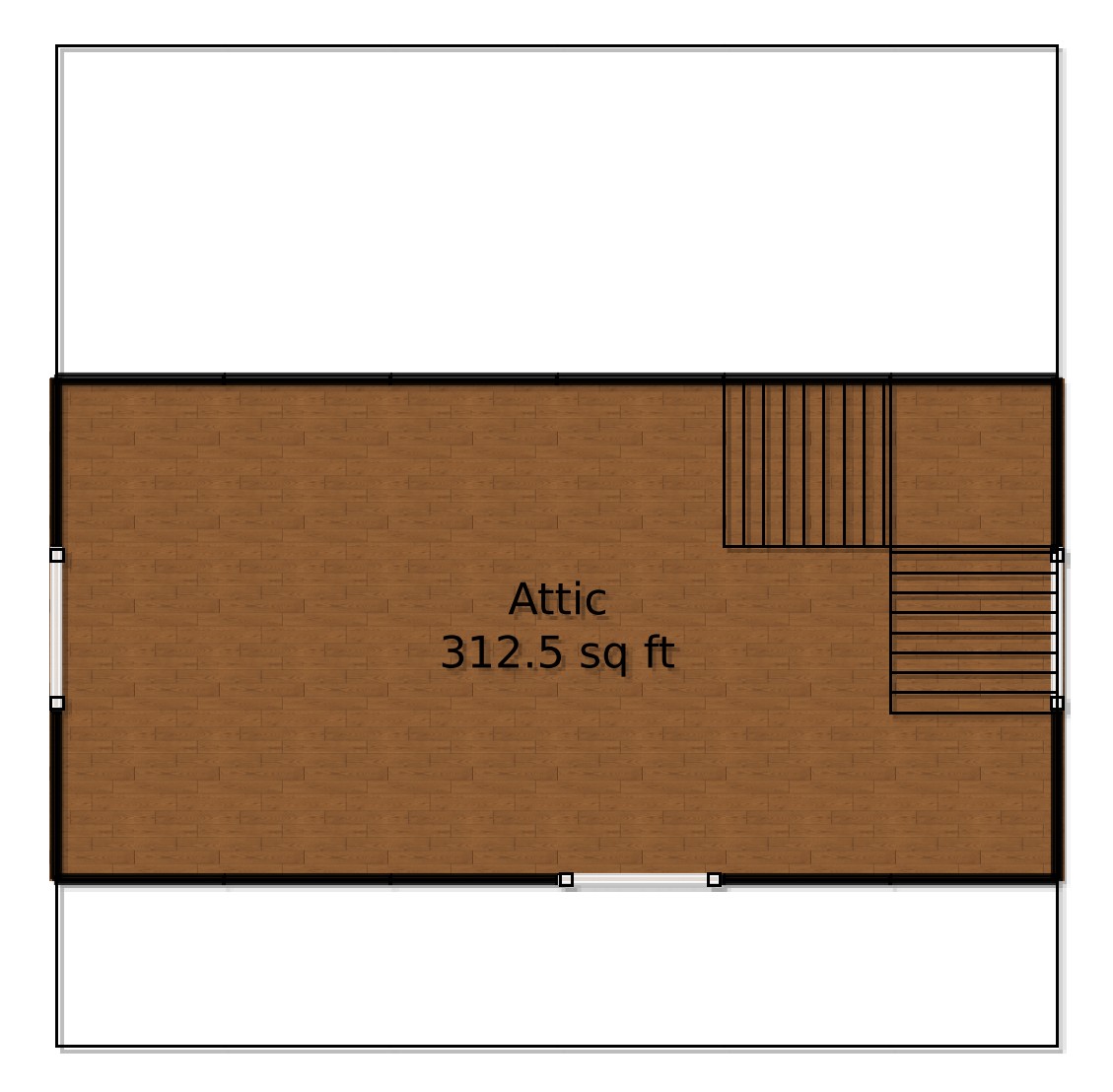
The upper floor offers an expansive 313 sq ft attic. Think of it as a blank canvas for storage or your secret lair for brainstorming genius ideas. Just maybe keep a light on; attics can be spooky!
Table of Contents




