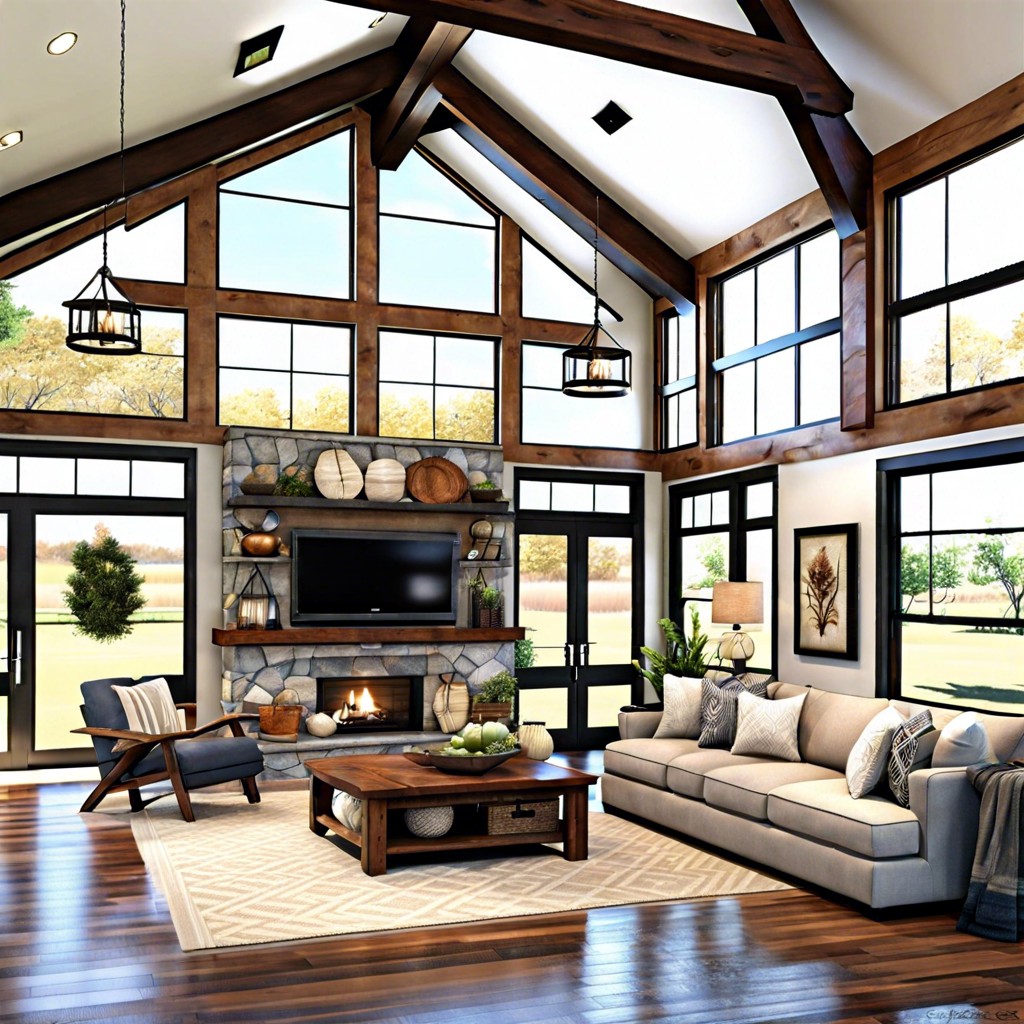Last updated on
This layout features a compact ranch-style house with an open floor plan that combines the kitchen, living room, and dining area into one spacious, flowing space.
1/1

- Single-story house with 3 bedrooms and 2 bathrooms.
- Open floor plan with a spacious living room, dining area, and kitchen.
- Master bedroom with ensuite bathroom and walk-in closet.
- Two additional bedrooms share a full bathroom.
- Cozy study room that can also be used as a home office.
- Laundry room conveniently located near the bedrooms.
- Attached garage with enough space for two cars.
- Covered porch at the entrance and a patio at the back.
- Total living area of 1,800 square feet.
- Efficient use of space, maximizing natural light and airflow.
Related reading:





