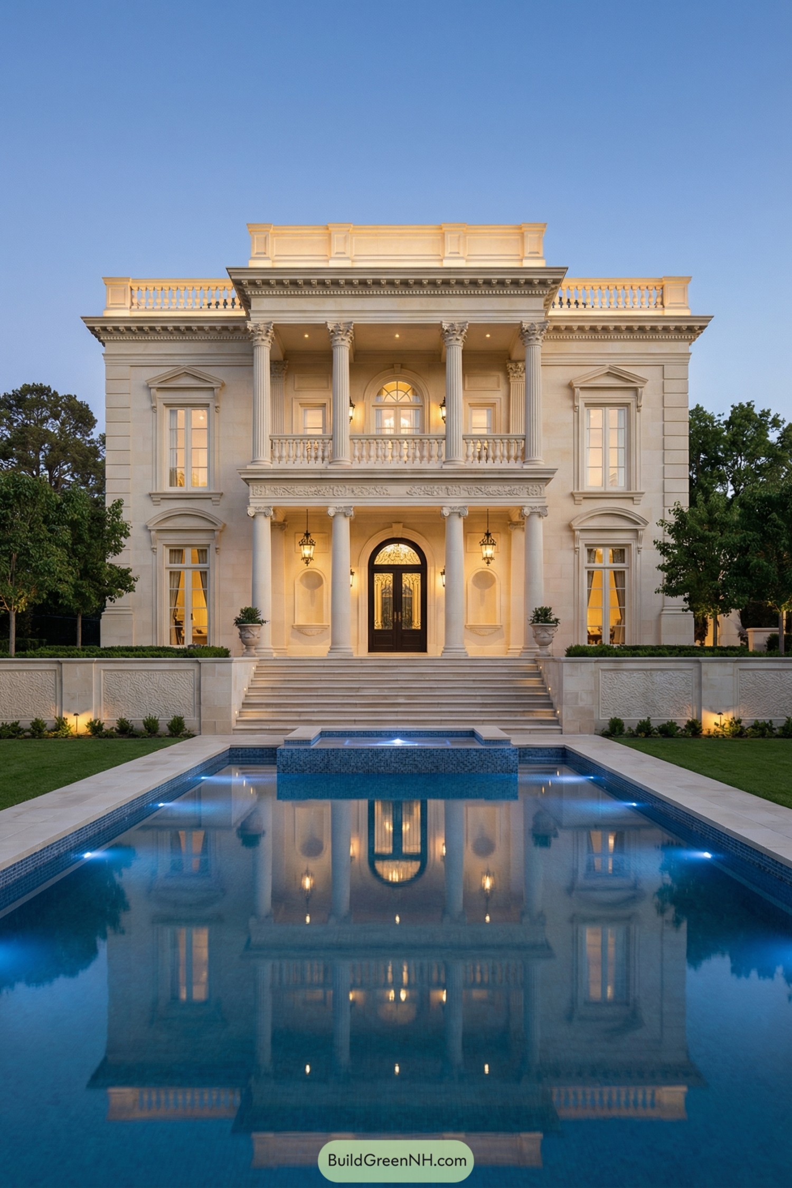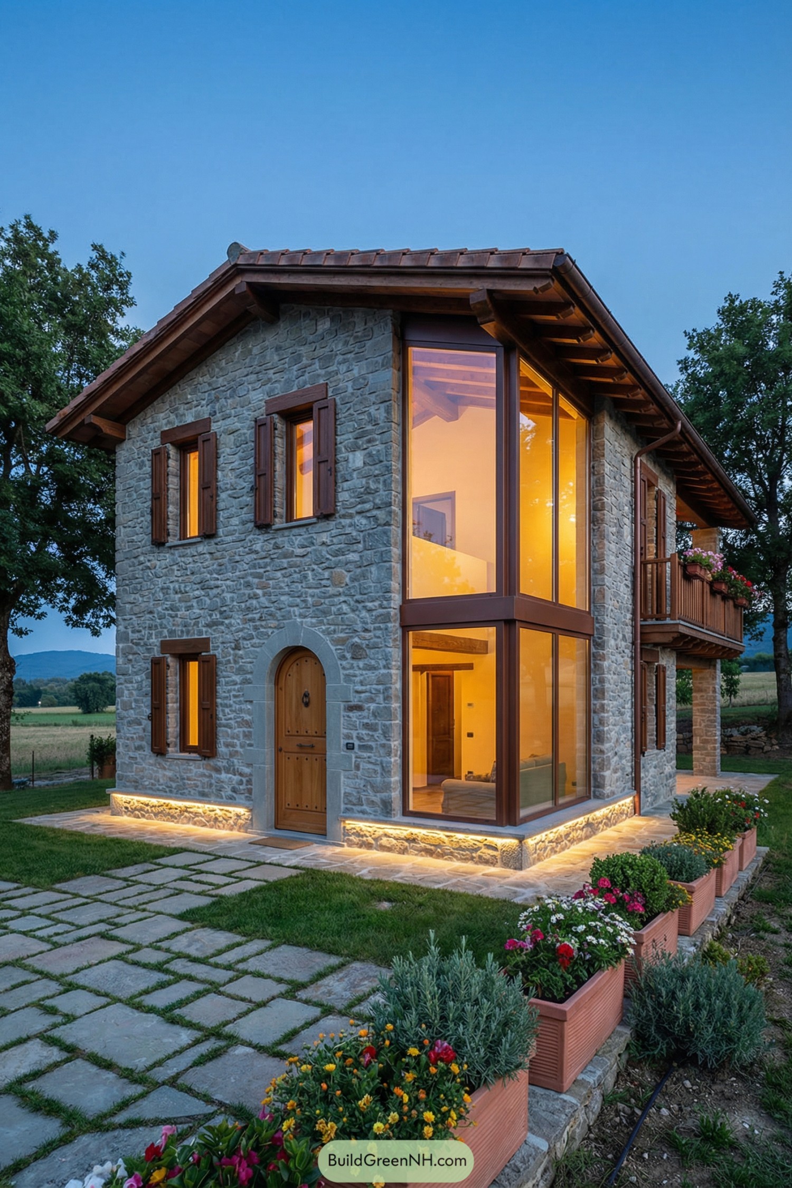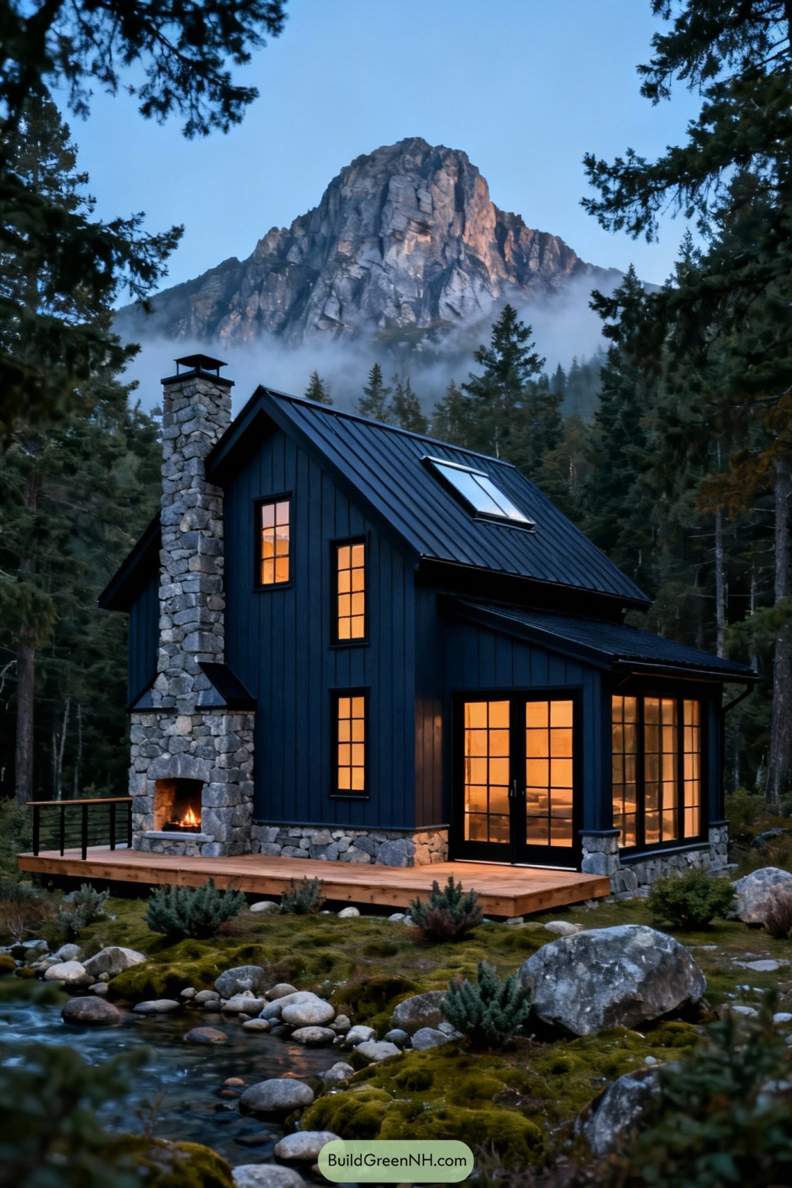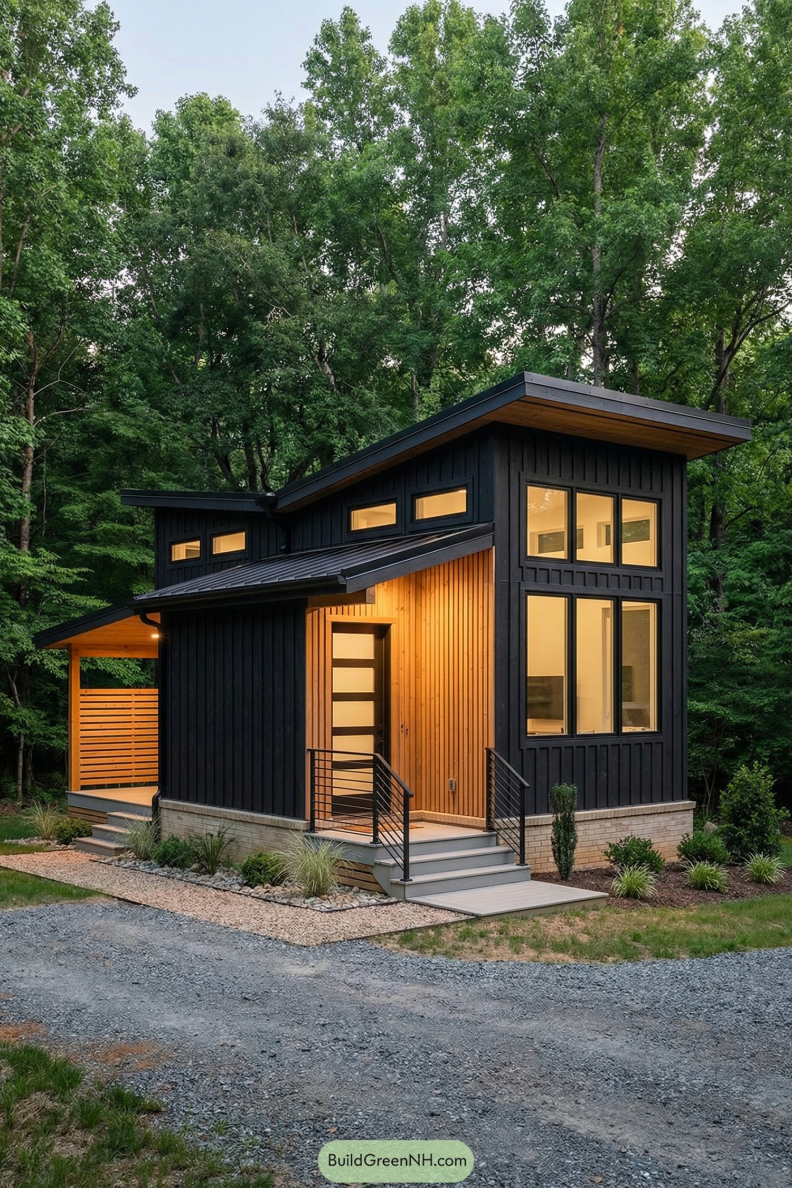Last updated on · ⓘ How we make our designs
Fall in love with these small but charming and cozy small houses, from cottages to modern cabins. Live tiny at large!
There’s something ridiculously charming about small houses, isn’t there? They’re like the cute puppies of the real estate world—adorable, manageable, and they don’t chew on your shoes.
Let’s be honest, nobody truly misses dusting a ballroom-sized living room. Plus, who needs a mansion when you can live comfortably in a space so snug it practically gives you a hug?
From clever storage ideas to the coziness that makes winter evenings magical, small houses are packed with big benefits. Join me as we squeeze into the delightful world of compact living!
Quaint Lakeside Cottage With A Twist
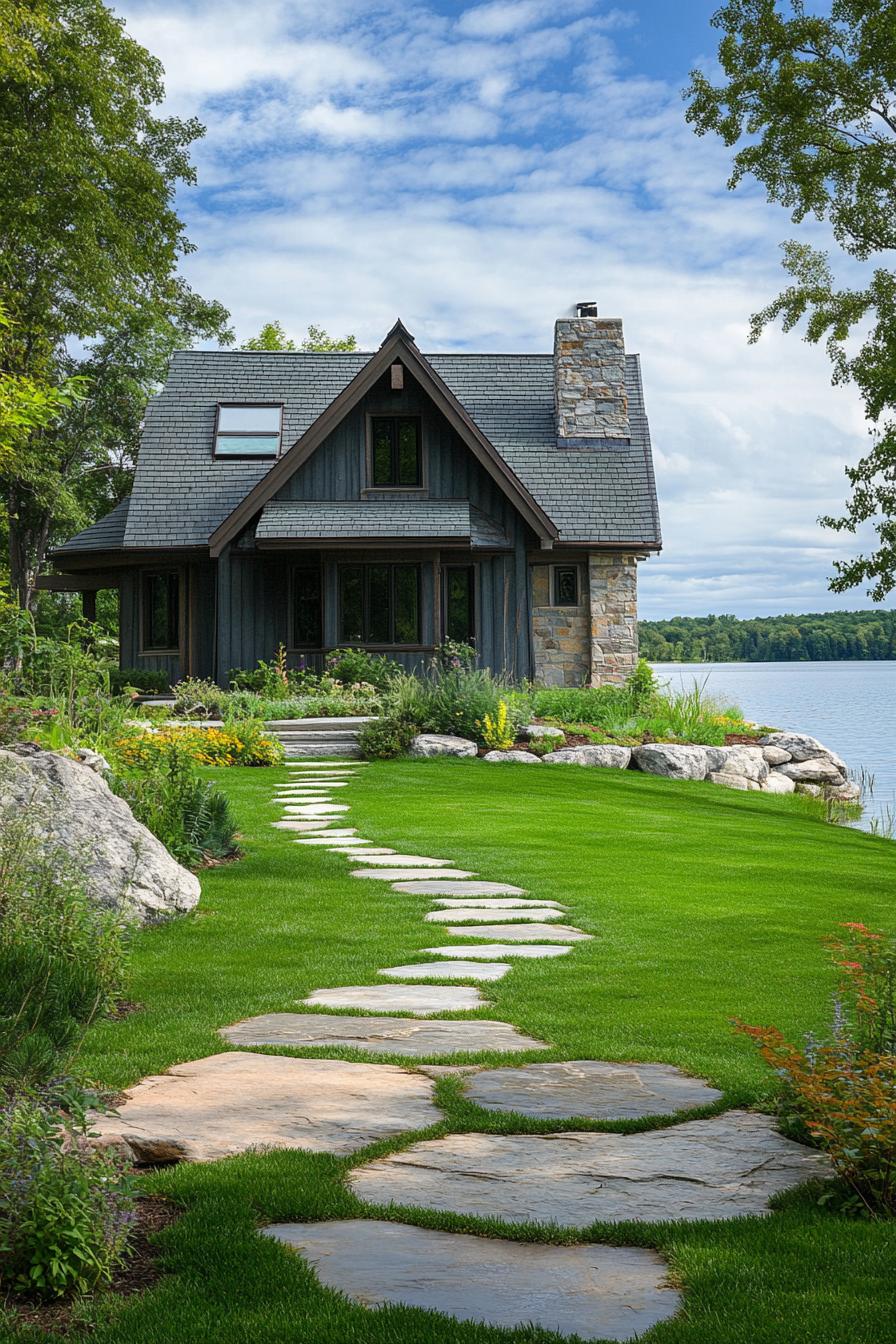
This charming abode boasts a steep gabled roof and rustic stone chimney, mixing old-world charm with modern flair. The dark wood exterior harmonizes with nature, while the manicured lawn and playful stepping stones hint at a garden gnome conspiracy.
Wooden Cottage in the Woods
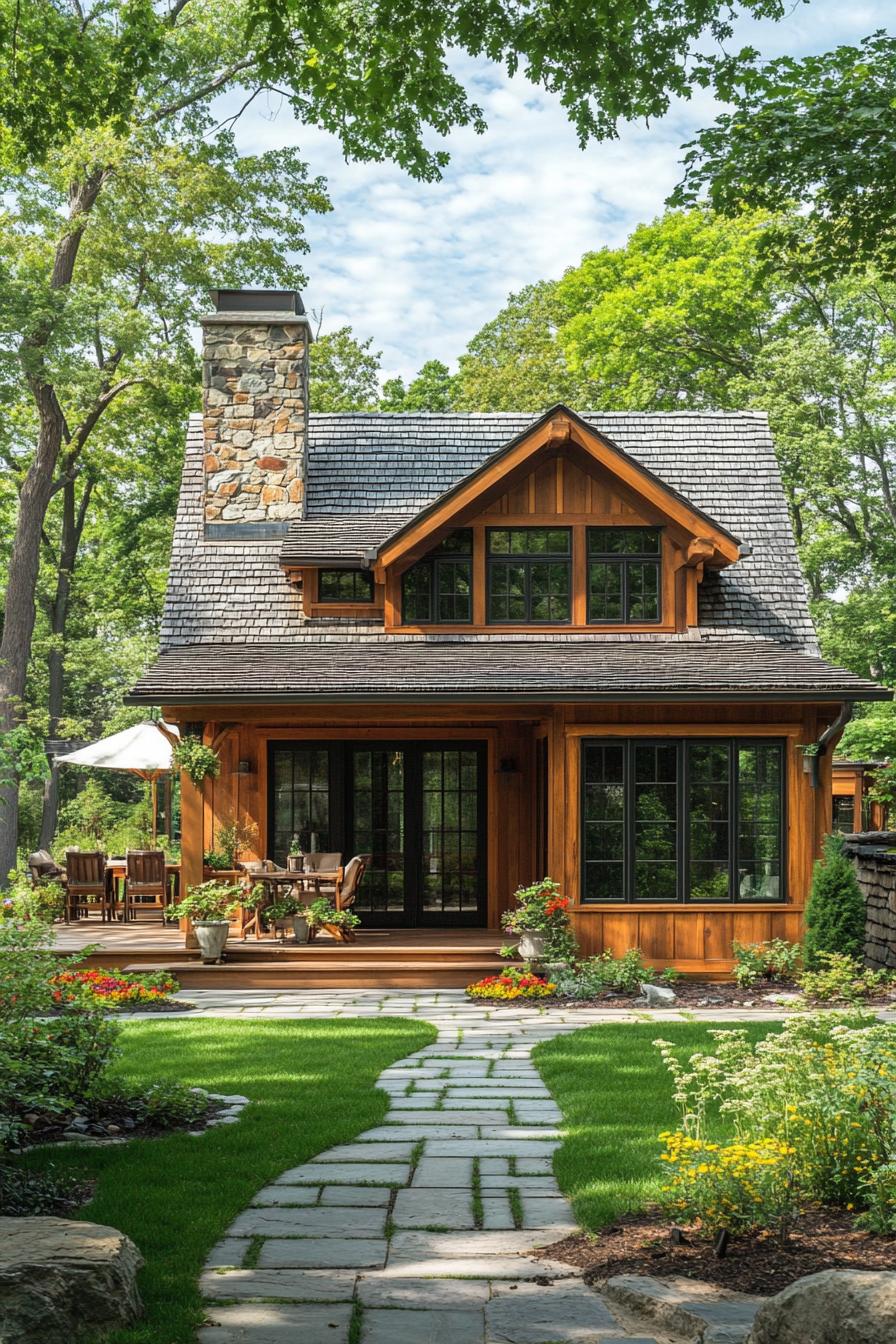
Enveloped by lush greenery, this quaint cottage beams with rustic charisma. Its stone chimney stretches skyward, while the wooden façade cozies up beneath a weathered gable roof.
The generous windows seem to wink at the vibrant garden, inviting sunlight to play inside. On the porch, a delightful seating area beckons for lazy afternoons, drinks in hand, surrounded by pots of cheerful blooms.
Charming Cottage Sanctuary
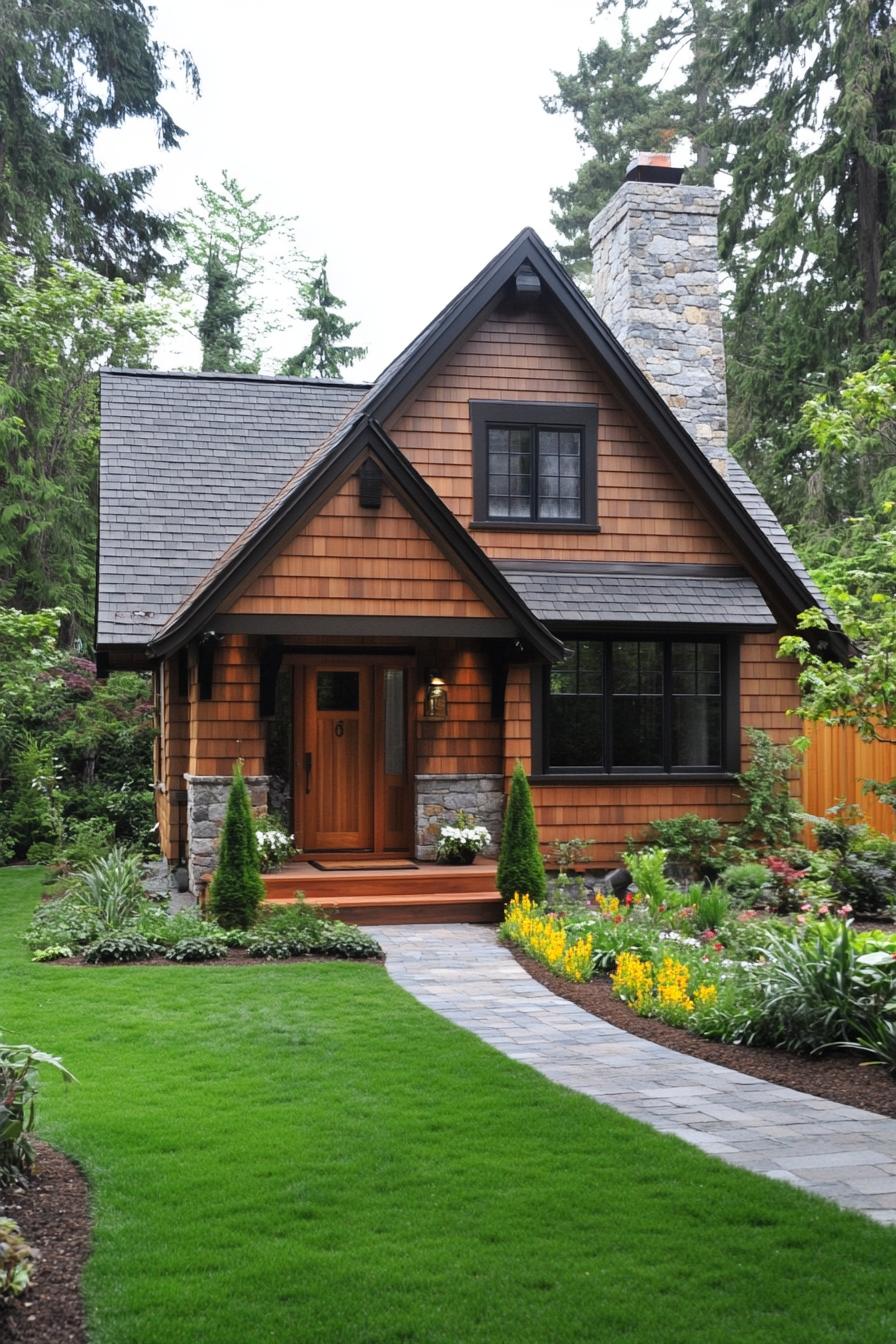
Sporting an inviting wooden façade, this quaint cottage complete with its bold chimney stands amid a lush green oasis. Its sleek black shutters and ample front window provide an elegant contrast, while the mix of stonework at the base adds a rustic touch.
Modern Cozy Stone Cottage
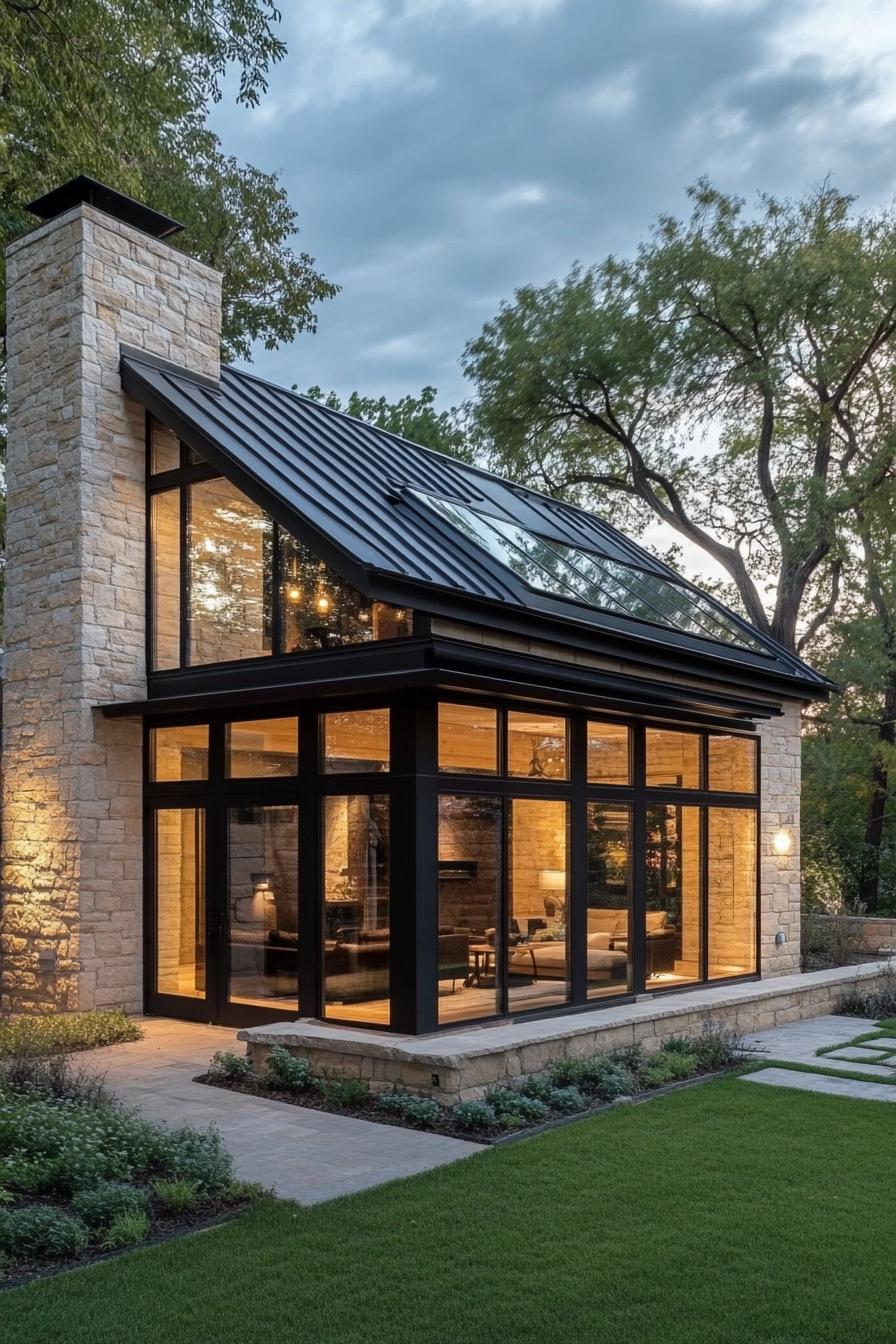
This enchanting cottage boasts expansive floor-to-ceiling windows, showing off every glorious sunbeam like it’s auditioning for a soap opera. With its sophisticated stone exterior and sleek black roof, it’s the perfect blend of rustic charm and modern pizzazz.
Charming Stone Cottage with Modern Flair
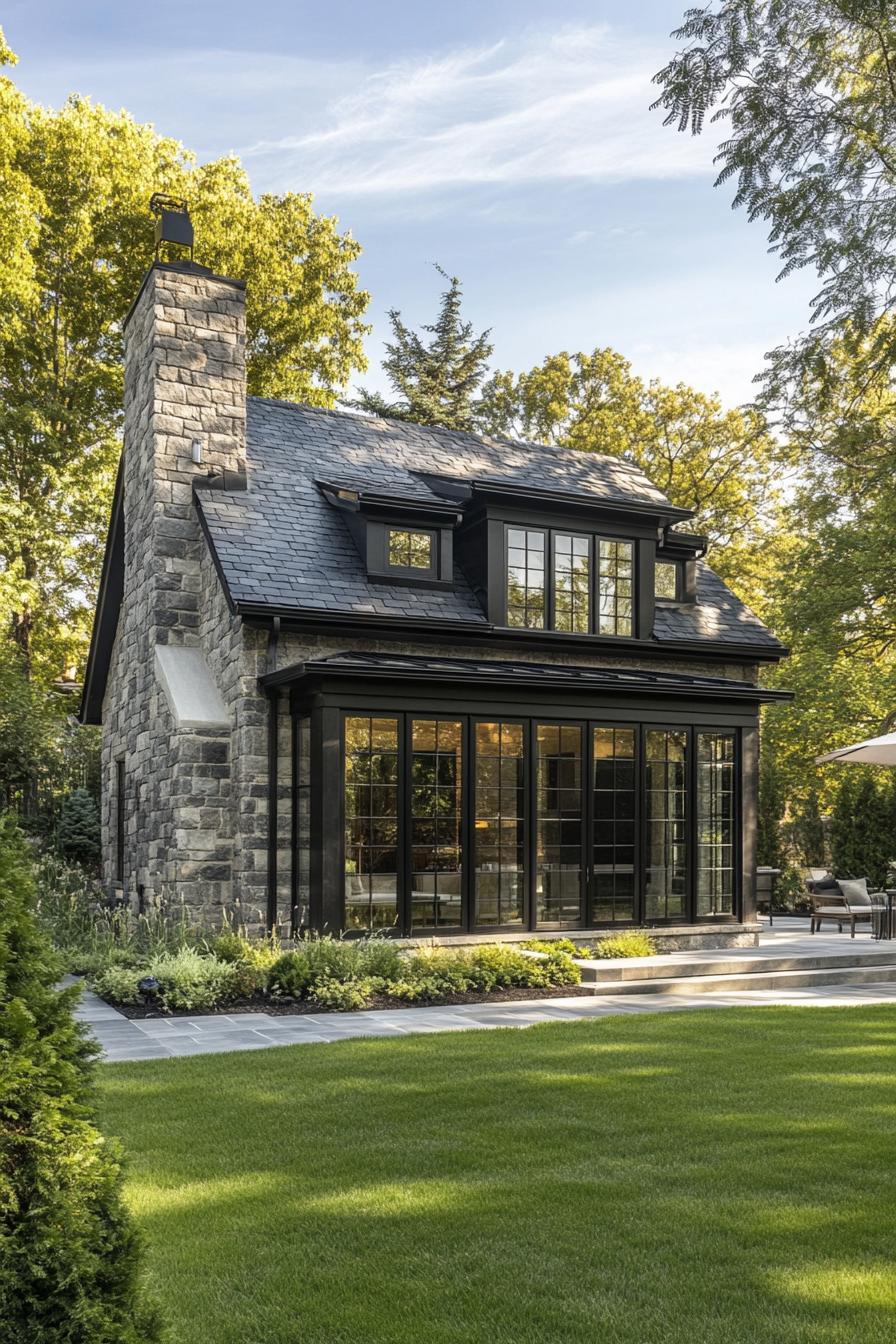
Behold this captivating stone cottage, where rustic meets chic! The sturdy stone walls and quaint dormer windows evoke fairy tale vibes, while the sleek black trim and large glass panels scream contemporary cool.
Nestled in lush greenery, this cozy abode is the ultimate retreat for anyone who’s ever fantasized about living in a storybook—wolf sightings not included!
Cozy Charcoal Cottage Amidst Greenery
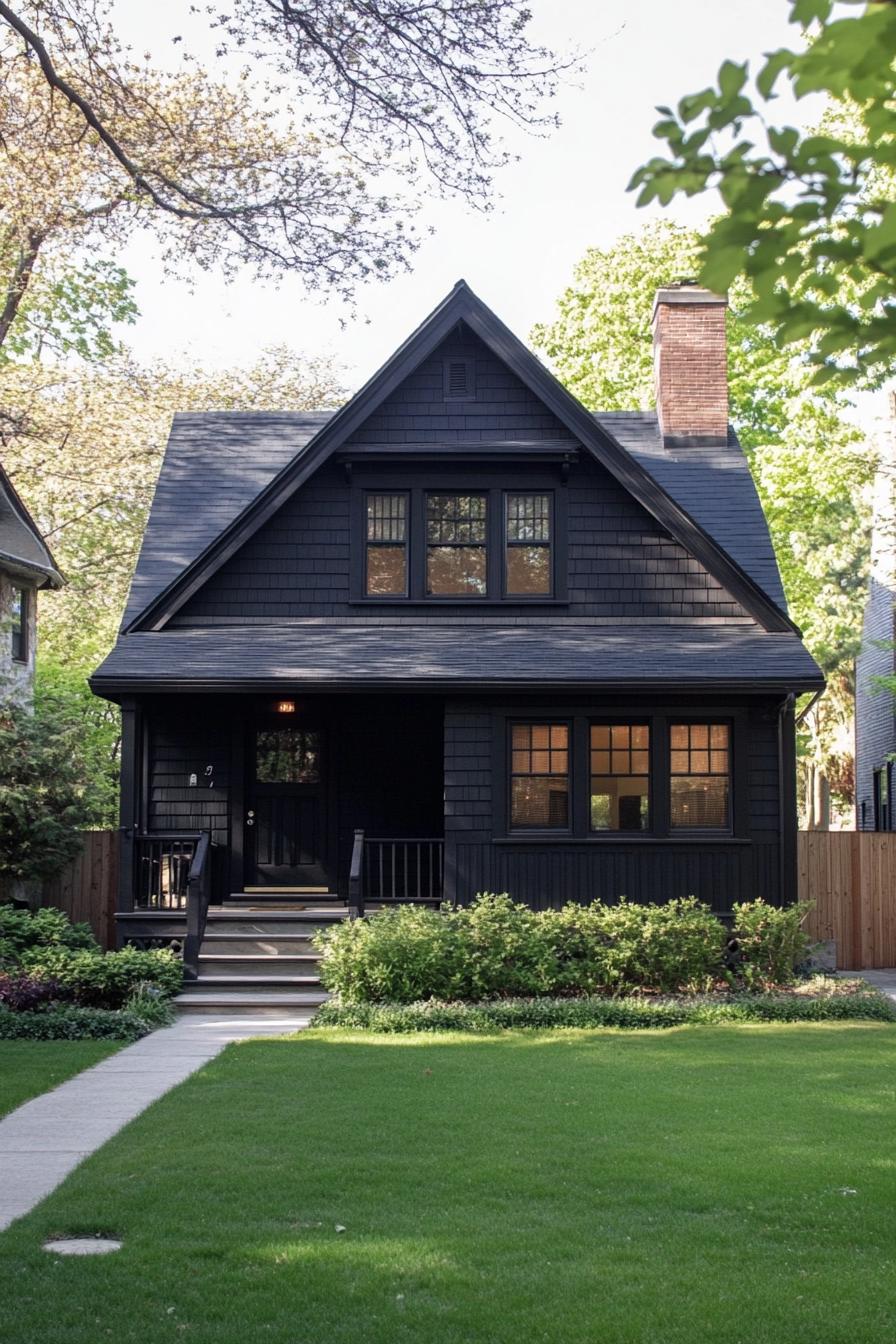
This charming dark-clad house boasts a steeply pitched roof with dormer windows peering out like curious mice. The front porch invites visitors with open arms (and a nice sturdy railing), and the lush garden adds a touch of vibrant green to contrast the home’s sleek charcoal exterior.
Black Cottage
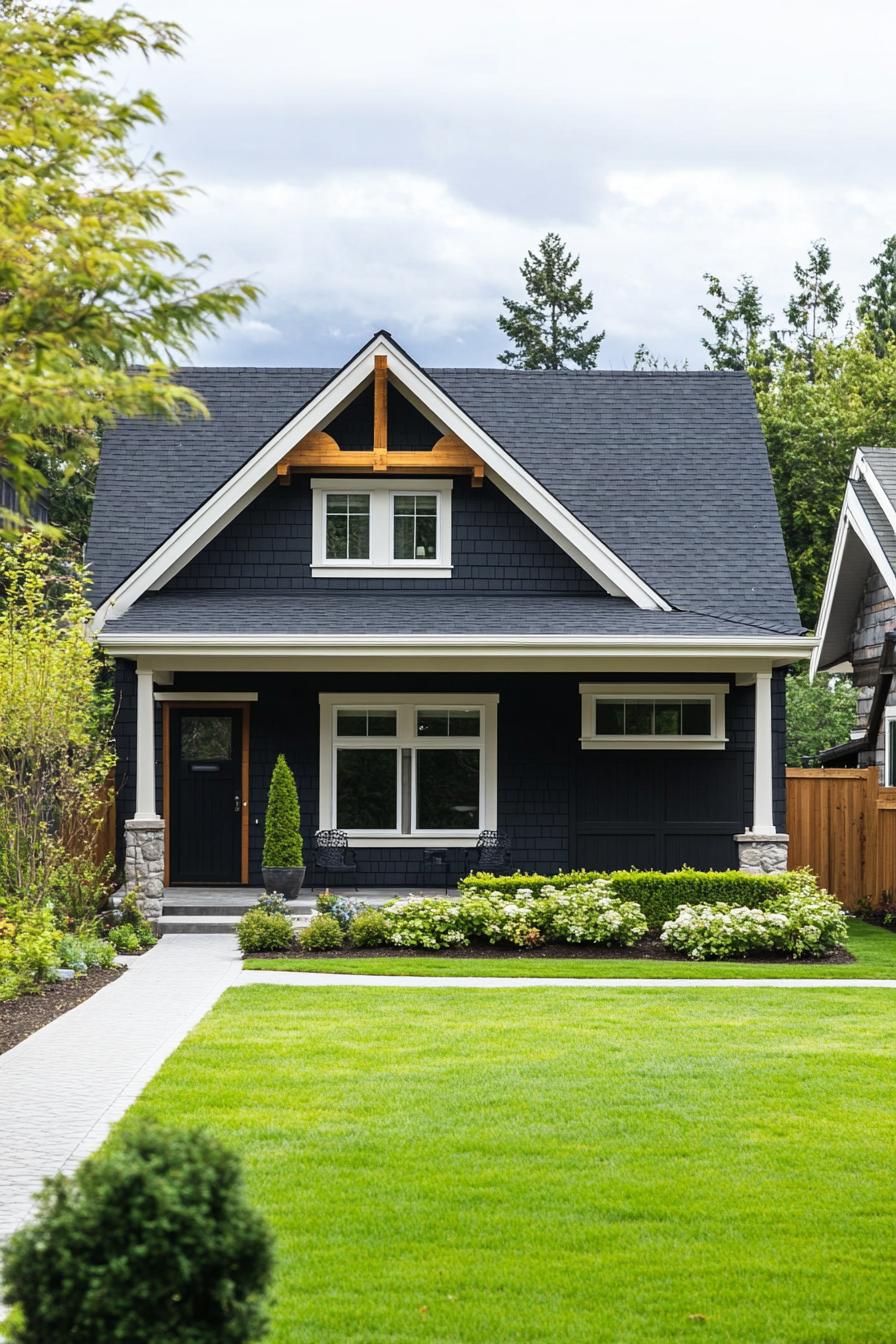
This petite black cottage may be small, but it packs quite the aesthetic punch! With its symmetrical design, snazzy white trim, and that adorable green door shrub, it’s like the house is perpetually winking at you.
The pitched roof and cozy front porch scream “grab a book and a cup of tea,” while the pristine lawn and flowerbeds, winner of lawn beauty pageants, are the envy of the neighborhood.
Charming Cottage in Summer Hues
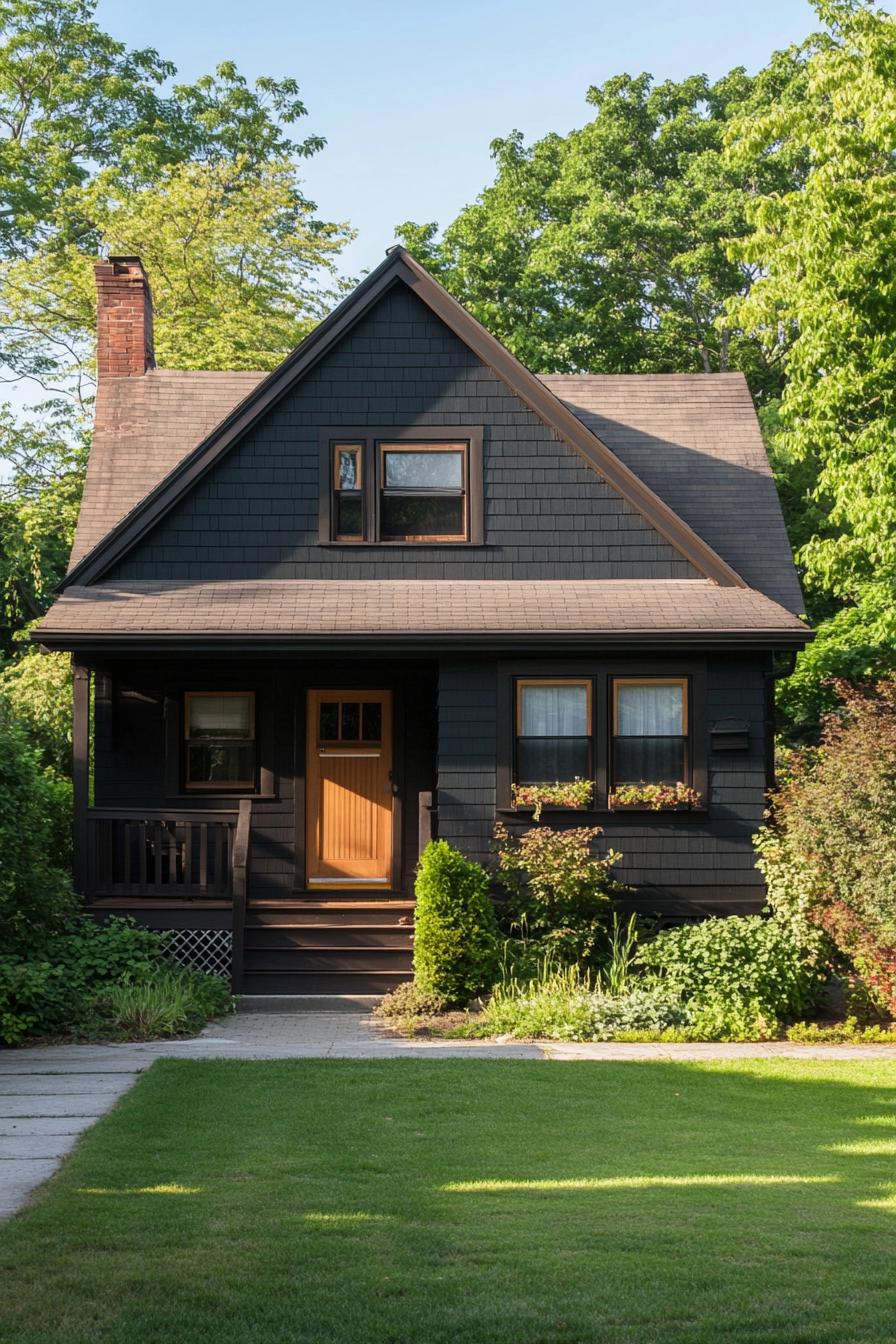
This quaint little dwelling sports a dark shingled facade with a gable roof that looks like it just got back from an intense yoga session. The warm wooden door and matching window frames add a touch of coziness, as if inviting you in for a cup of tea and a great story.
Charming Black Cottage With a Cozy Vibe
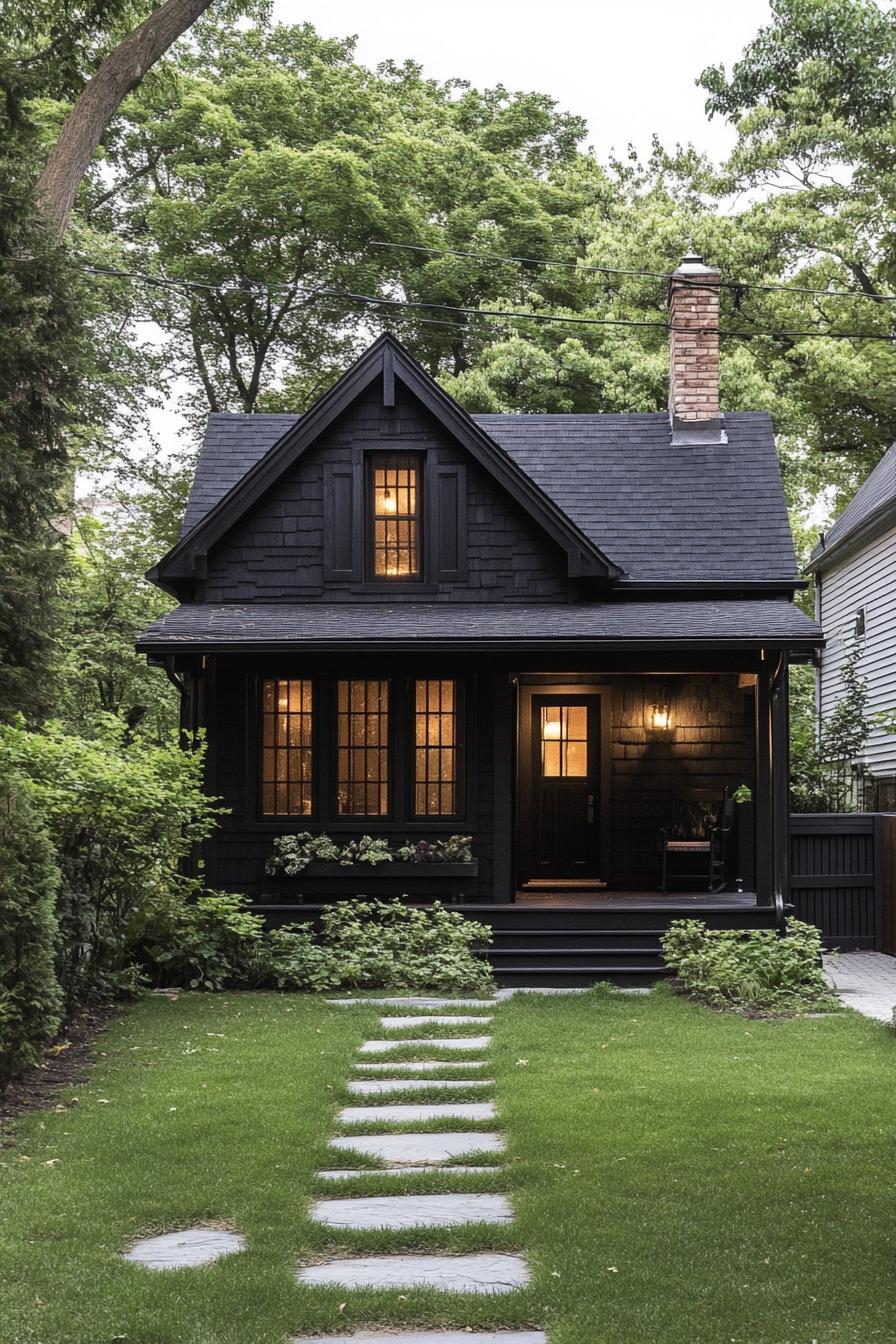
Behold this enchanting small house, where the exterior is clad in sleek black siding, showing off a modern yet timeless look. Its A-frame roof and inviting front porch, capped with warm golden lights, whisper the words ‘cozy evening.’
Cozy Retreat: A Modern Oasis
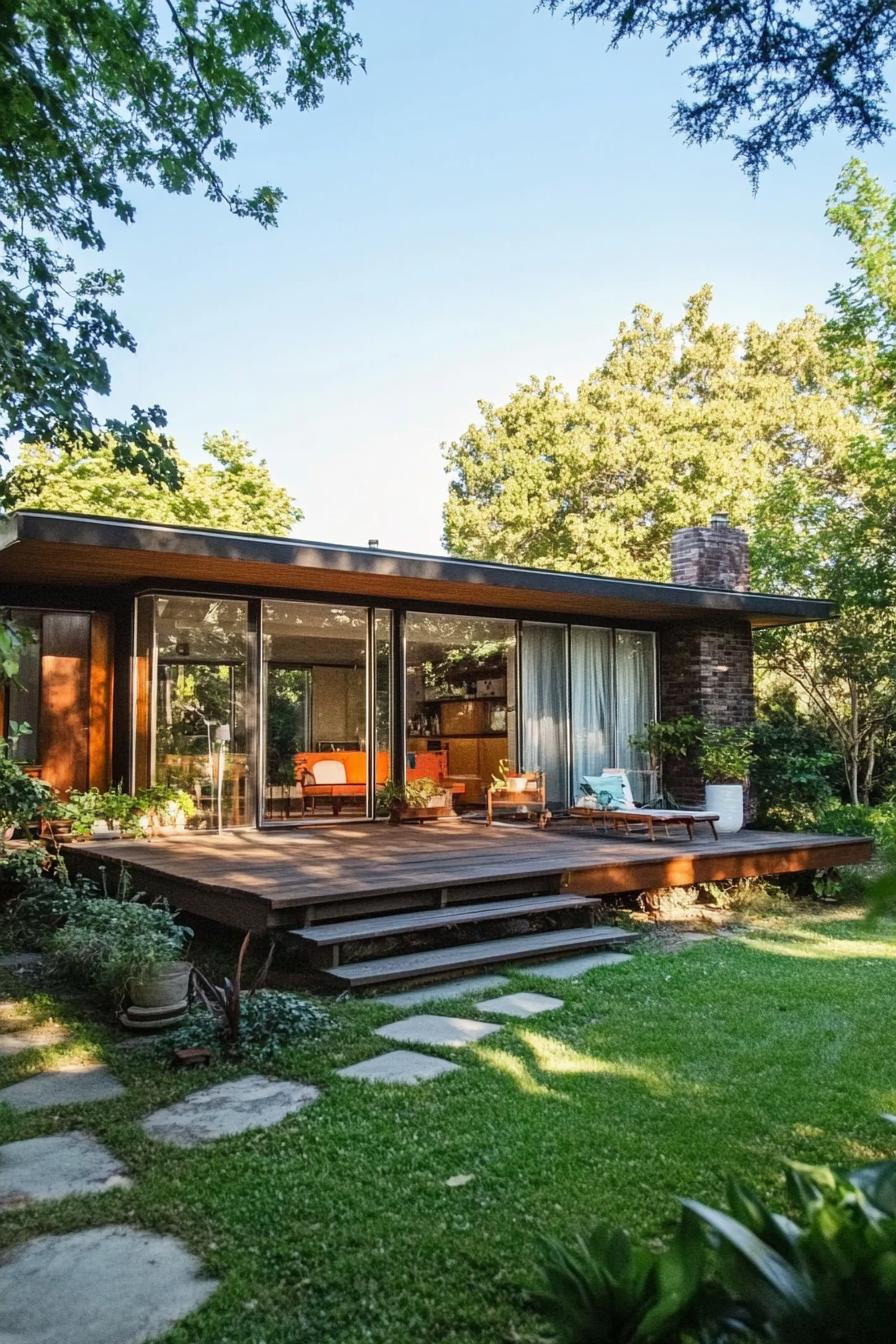
Nestled amidst lush greenery, this small house flaunts a sleek, modern design with a distinctive flat roof and wide glass sliding doors, offering seamless indoor-outdoor flow.
The wooden deck invites you to kick back and relax, while the minimalist décor inside beckons with a cozy vibe and pops of bright color.
Modern Marvel: A Peek into Miniature Perfection
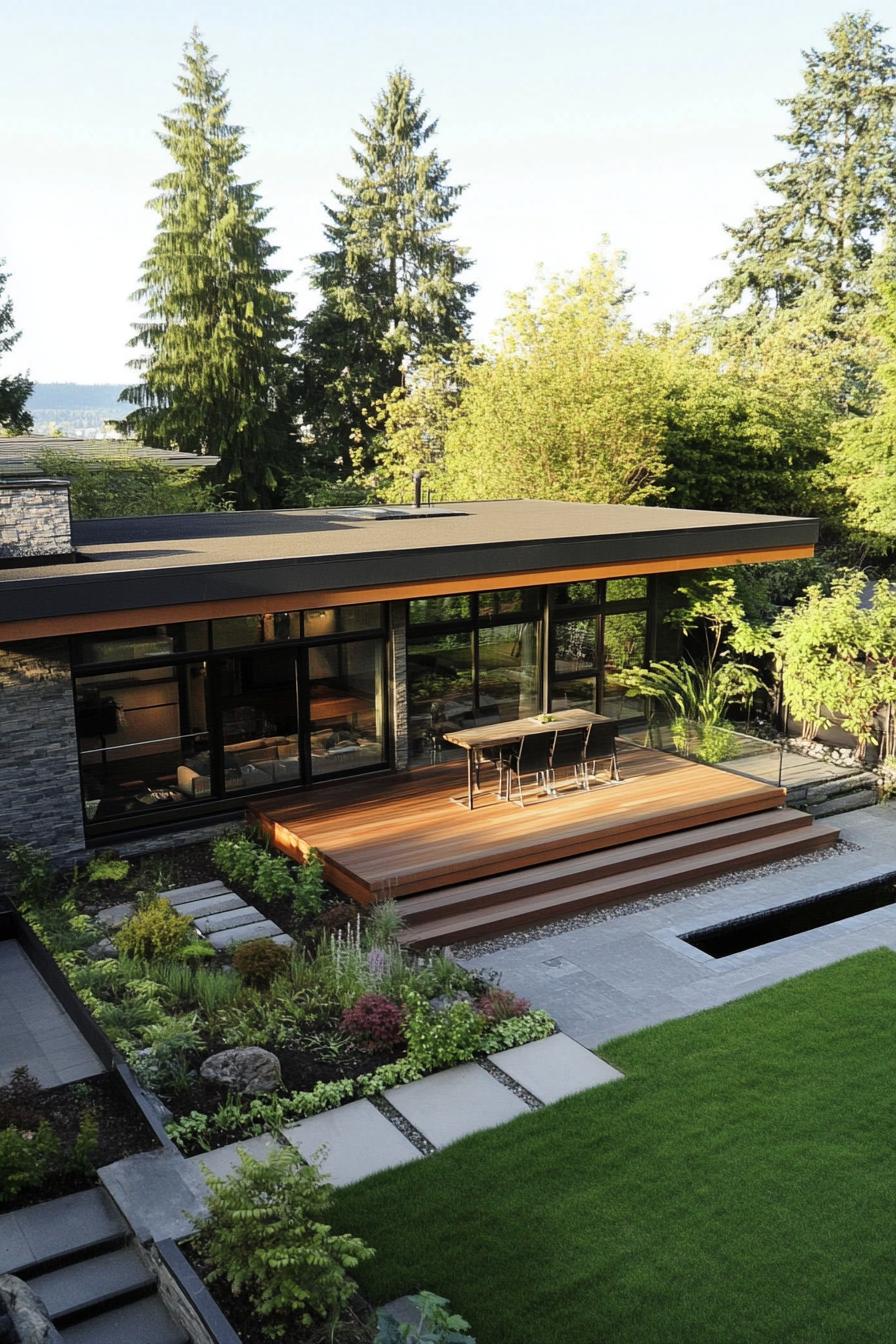
This sleek, single-story house boasts a flat roof and wide glass windows that make it look like the shy sibling of a modern skyscraper. The wood-paneled deck elegantly extends from the house and has stairs that appear to whisper, “come relax.”
Charming Cabin with Cozy Porch
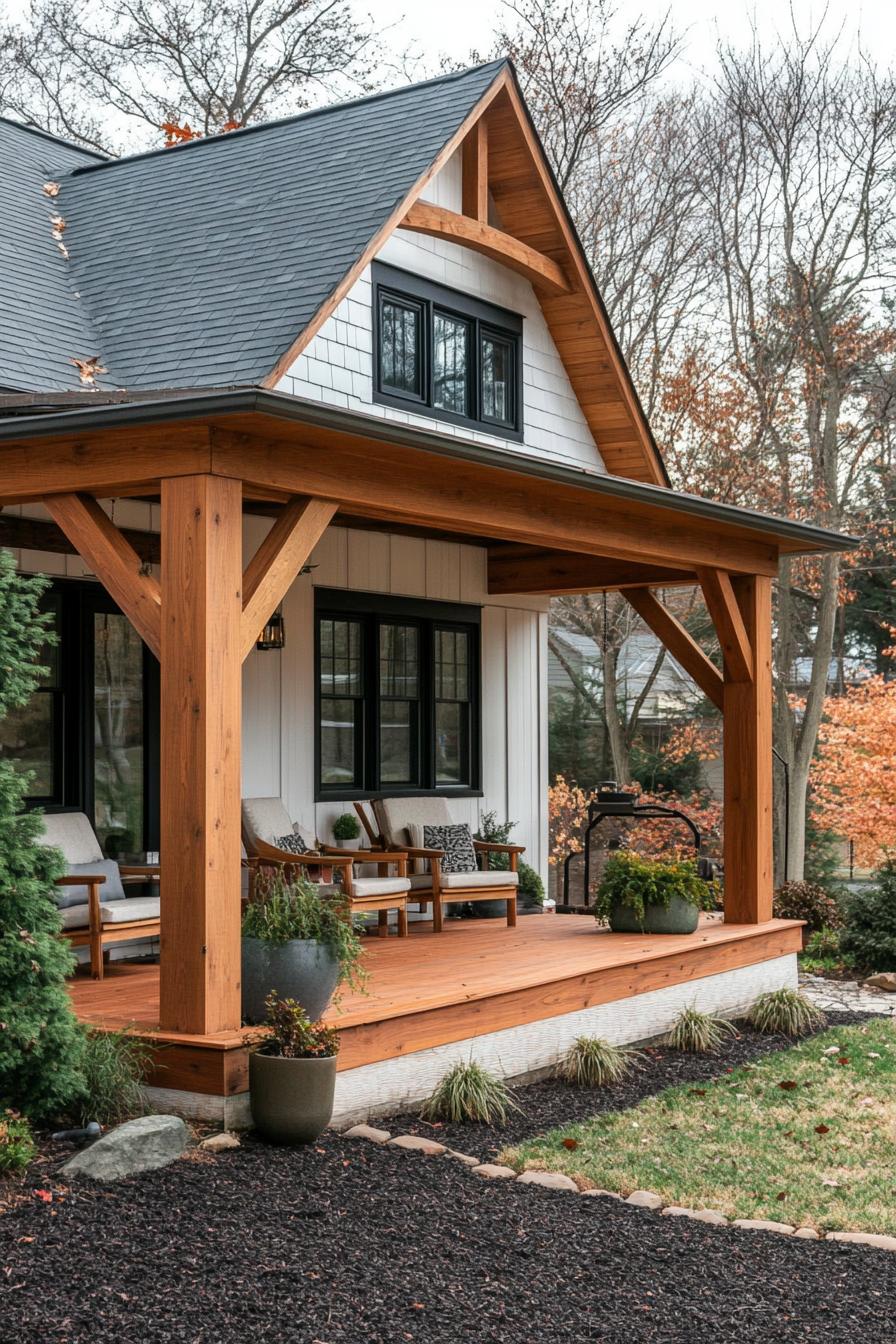
This delightful small house features a steep gabled roof that points confidently to the sky, as if it’s aspiring to touch the clouds. The wooden beams supporting the porch give the house a stout, rustic charm, making it look like it could host the coziest of Hobbit gatherings.
Charming Woodland Cottage at Dusk
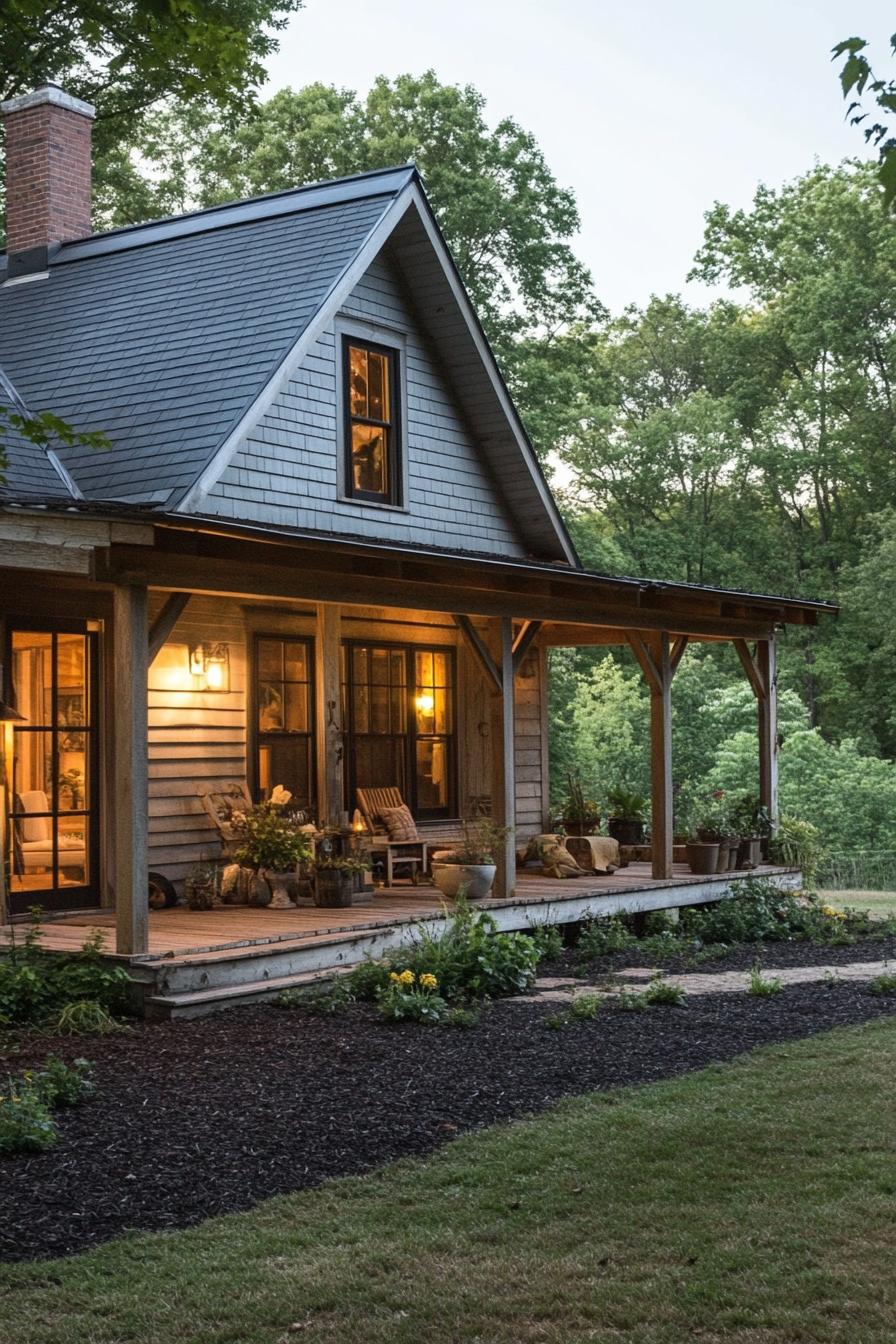
This quaint cottage features a steeply pitched roof and classic clapboard siding. The front porch, bathed in warm light, invites you to kick back and stay awhile, with cozy seating and potted plants adding to its charm.
Cozy Cabin Retreat in the Woods
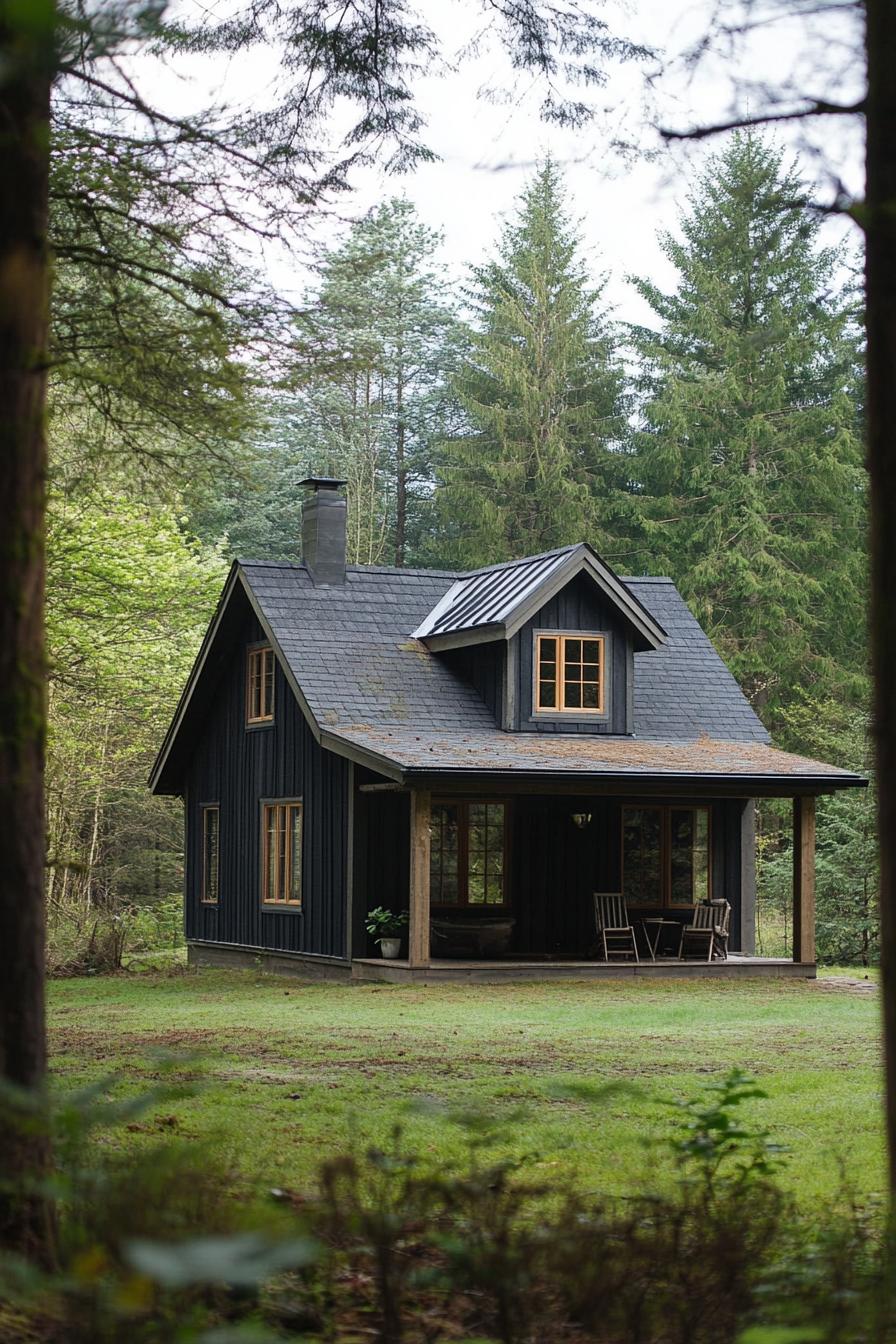
Surrounded by lush greenery, the enchanting cabin sports a sleek black facade, contrasting delightfully with the verdant backdrop. The pitched roof crowned with charming dormer windows and a stout chimney oozes rustic appeal while two wooden chairs invite lazy afternoons on the porch.
Cozy Forest Retreat with Stained Glass Accents
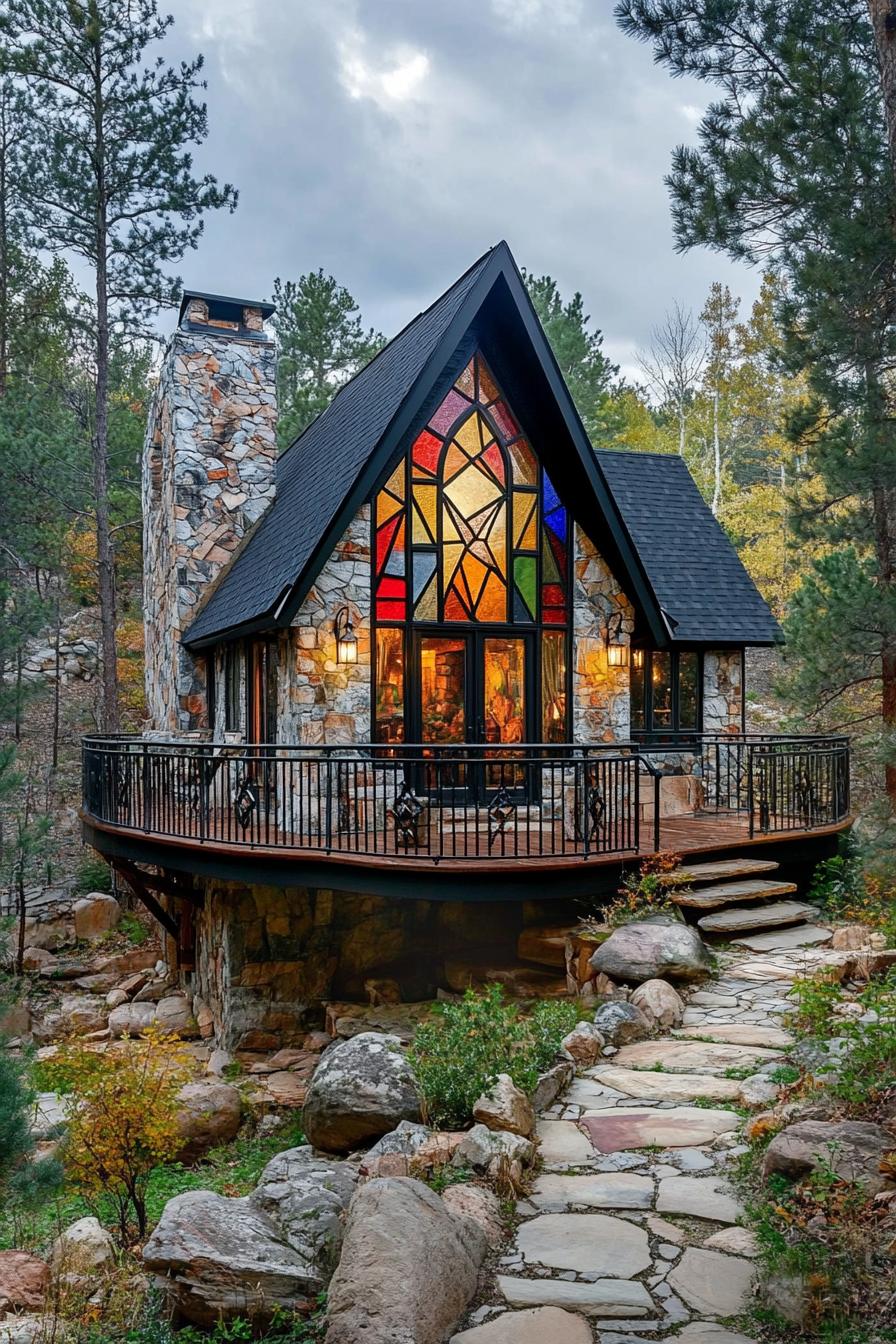
Nestled among towering trees, the quaint stone house features a whimsical stained glass window that gives it a magical vibe straight out of a fairy tale. Its steep, dark-slate roof and natural stone chimney are charming complements to the storybook design.
A Fairy-Tale Retreat Among Autumn Leaves
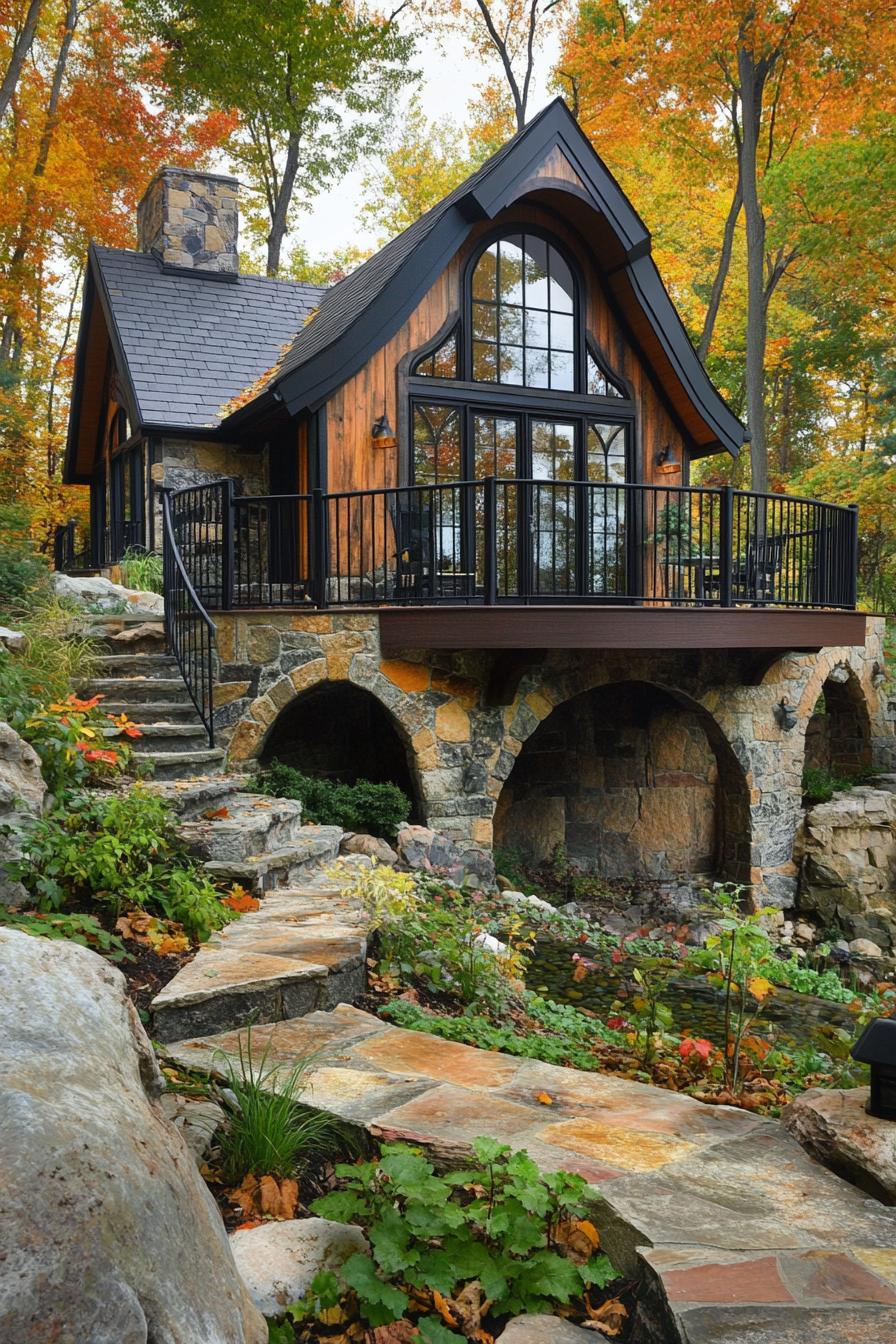
Nestled among vibrant autumn trees, this enchanting stone cottage looks ripped straight from a storybook. With its charming archways, cozy chimney, and a black railing to boot, this house offers a whimsical allure.
Forest Cabin with a Modern Twist
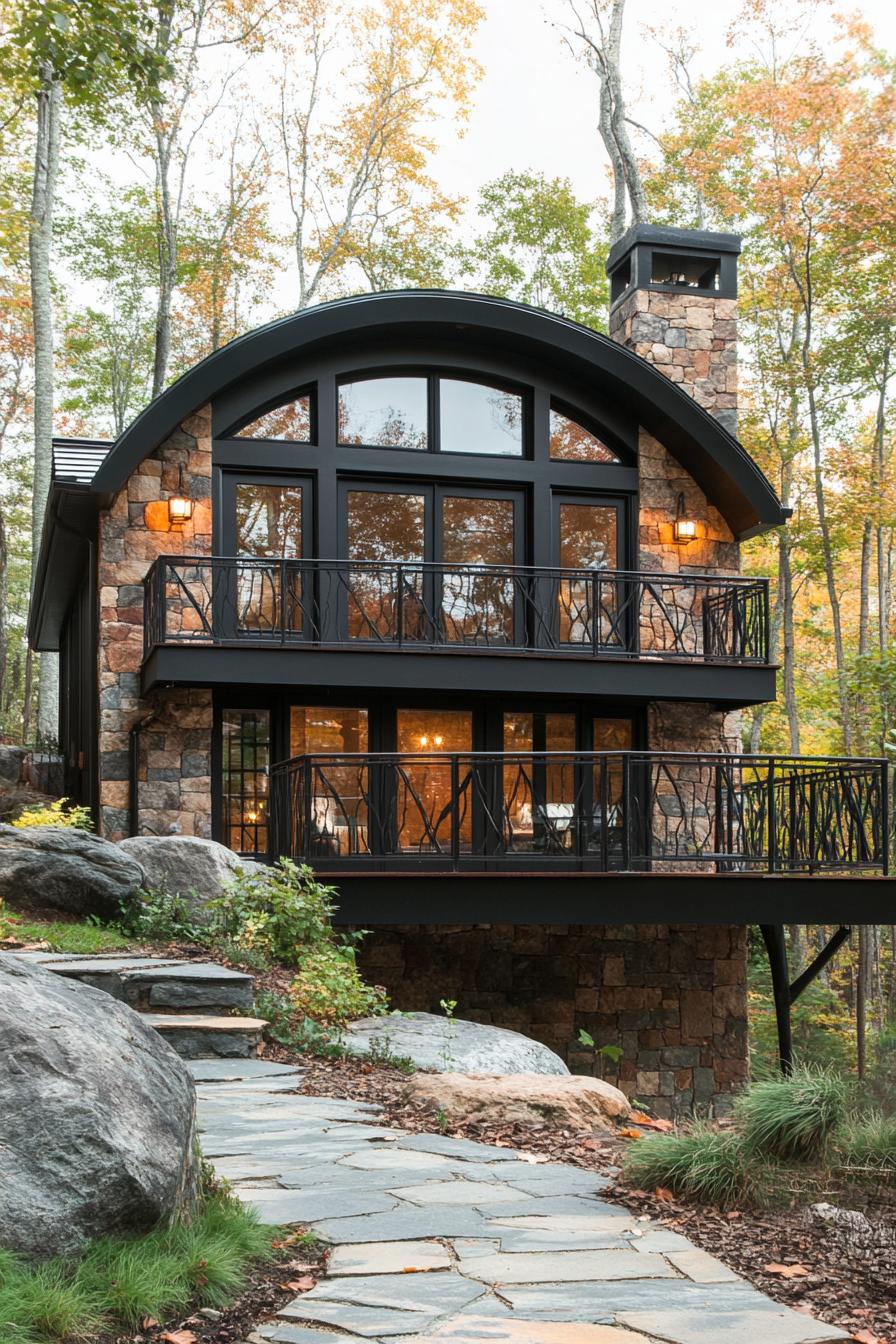
This adorable house features a beautiful combination of stone and dark wood, creating a charming, cozy vibe. Large, arched windows peer out over the balcony, like giant eyes watching over the forest.
White Cottage
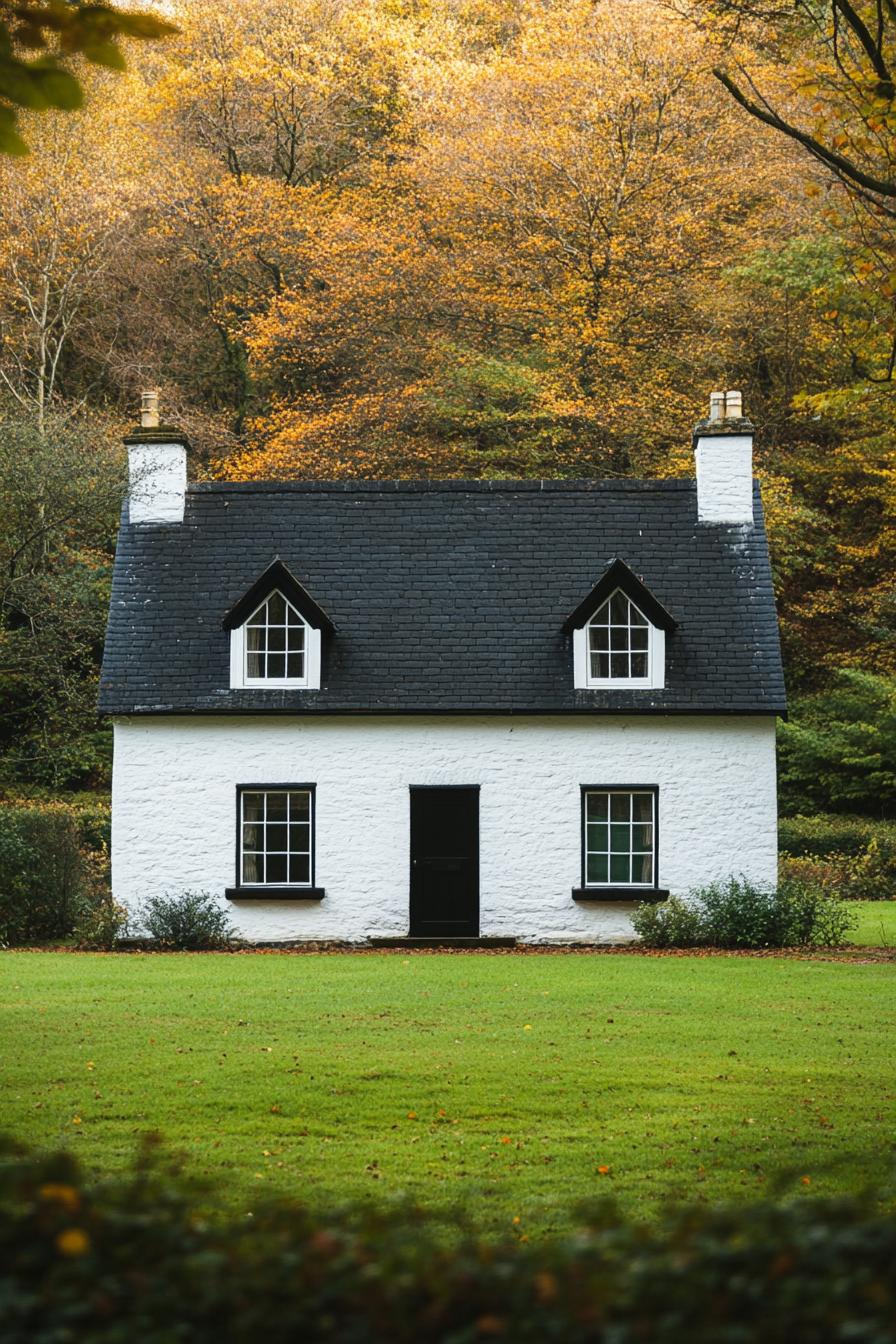
Behold, the epitome of snugness: a quaint cottage wearing its finest black roof, complete with two adorable attic windows peeking out like eyes. The white brick façade stands proudly, surrounded by a vibrant green lawn that’s essentially begging for a picnic.
For anyone wondering, yes, the perfectly placed black door does lead to a realm of coziness, and those symmetrical ground floor windows aren’t just for show—they’re promising delightful views!
White Cottage Nestled in Lush Greenery
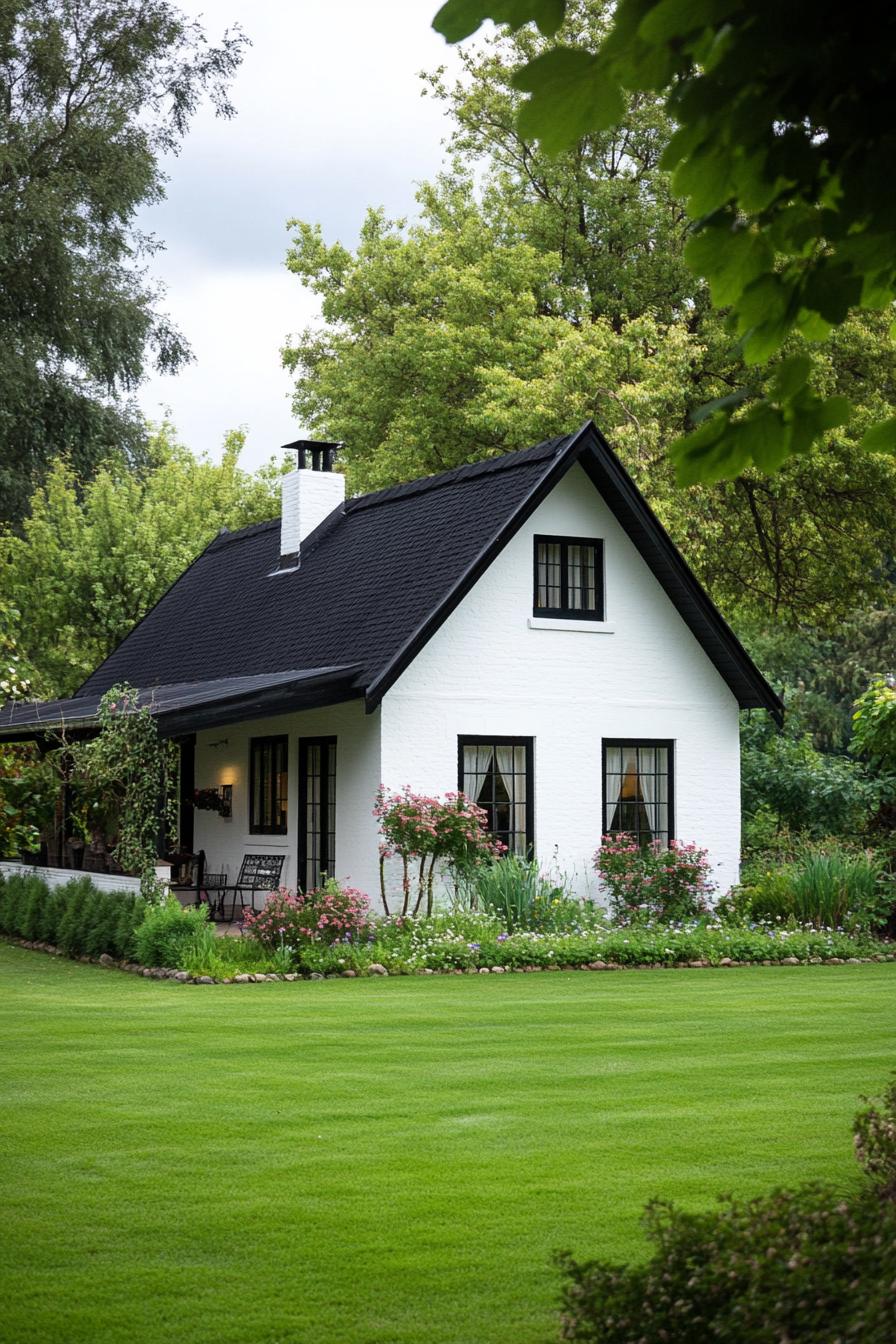
This adorable abode features a clean white exterior with striking black window frames and a matching roof, giving it an elegant monochrome look.
It’s like a tuxedo-clad house ready for a garden party, complete with a cozy porch and flourishing flower beds that scream, “Serenity now!”
Charming Woodland Cabin
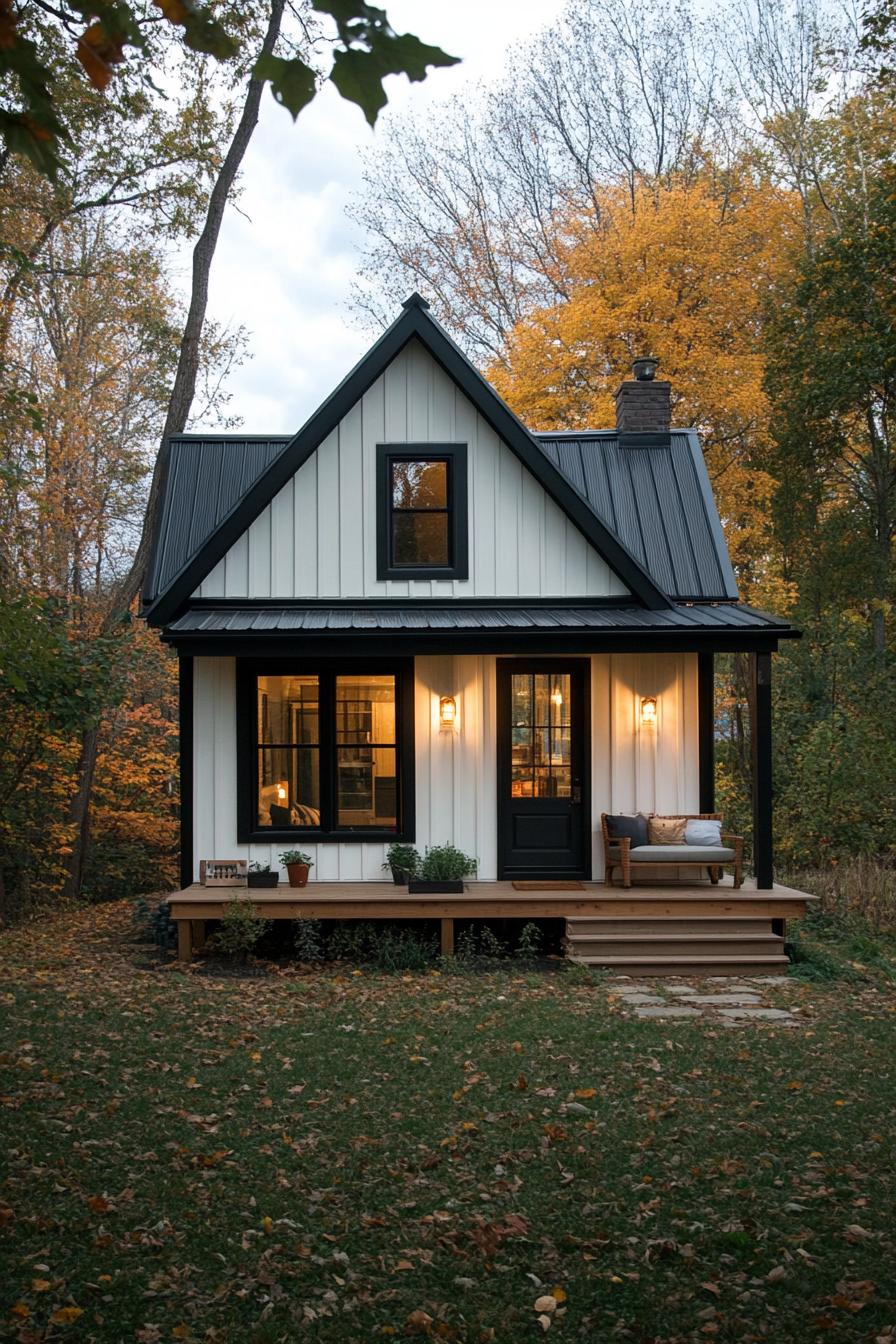
Nestled amongst the trees with autumn’s golden hues, this quaint cabin boasts chic white siding contrasted by bold black trim. The cosy porch, complete with inviting lights and an outdoor bench, promises a warm welcome after a long day of woodland adventures.
The peaked roof and compact design scream, “Yes, I’m small but undeniably stylish!” Perfect for anyone who’s ever dreamt of living in a storybook.
Charming Compact Abode with Modern Touches
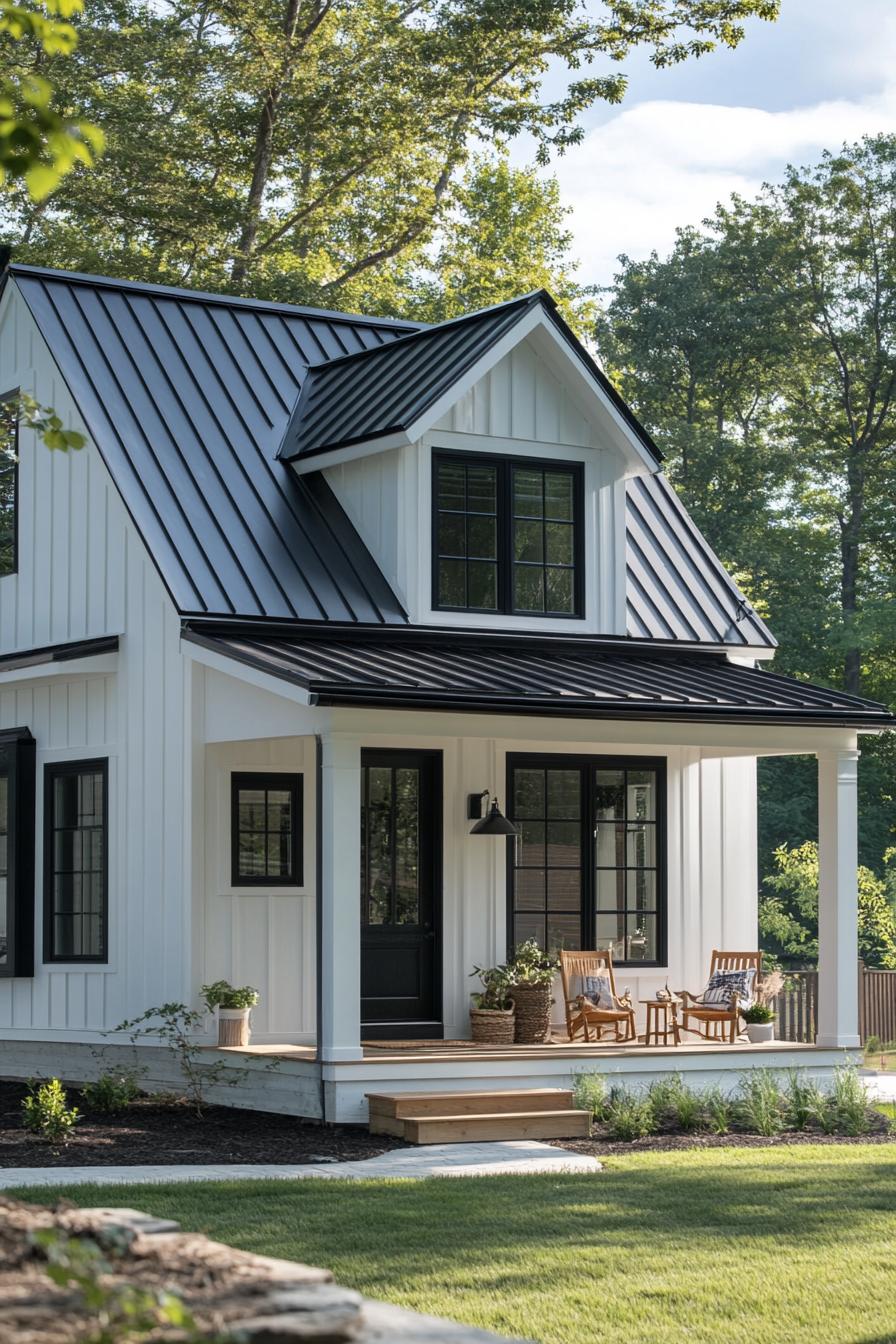
This petite house features a sleek black metal roof that gives it a contemporary edge. White vertical siding and black trim around the windows provide a striking contrast, making the house stand out like a star in the suburbs.
A Dreamy Sunset Small House
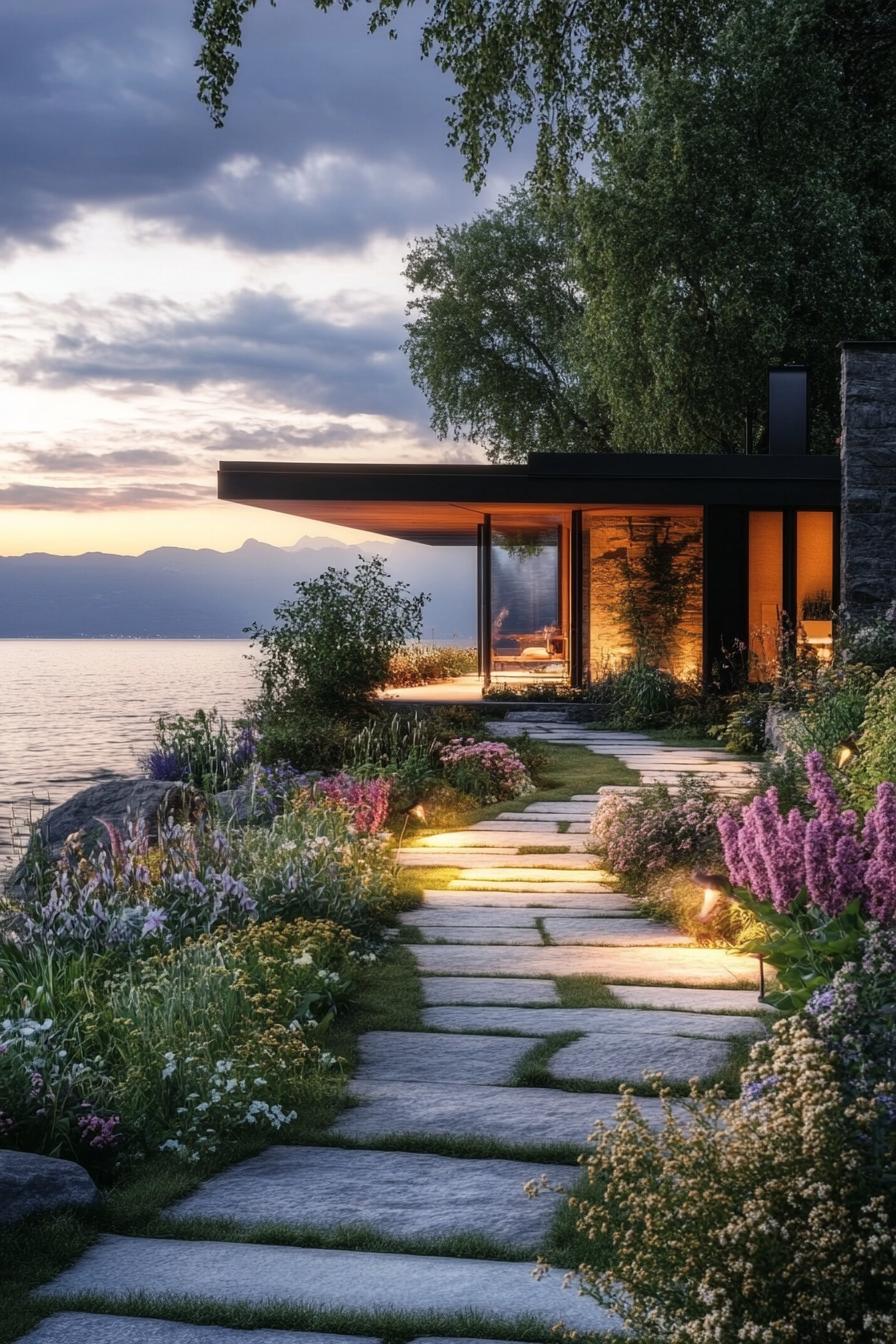
A modern gem, this house flaunts expansive glass windows and a sleek flat roof. It’s like James Bond’s beach retreat, except with more flowers and fewer explosions. Illuminated stone pathways weave through lush, vibrant gardens leading straight to the lakefront. You almost expect to find a quaint café at the end, but instead, it’s the ultimate cozy hideaway.
Small House with a Big Wow Factor
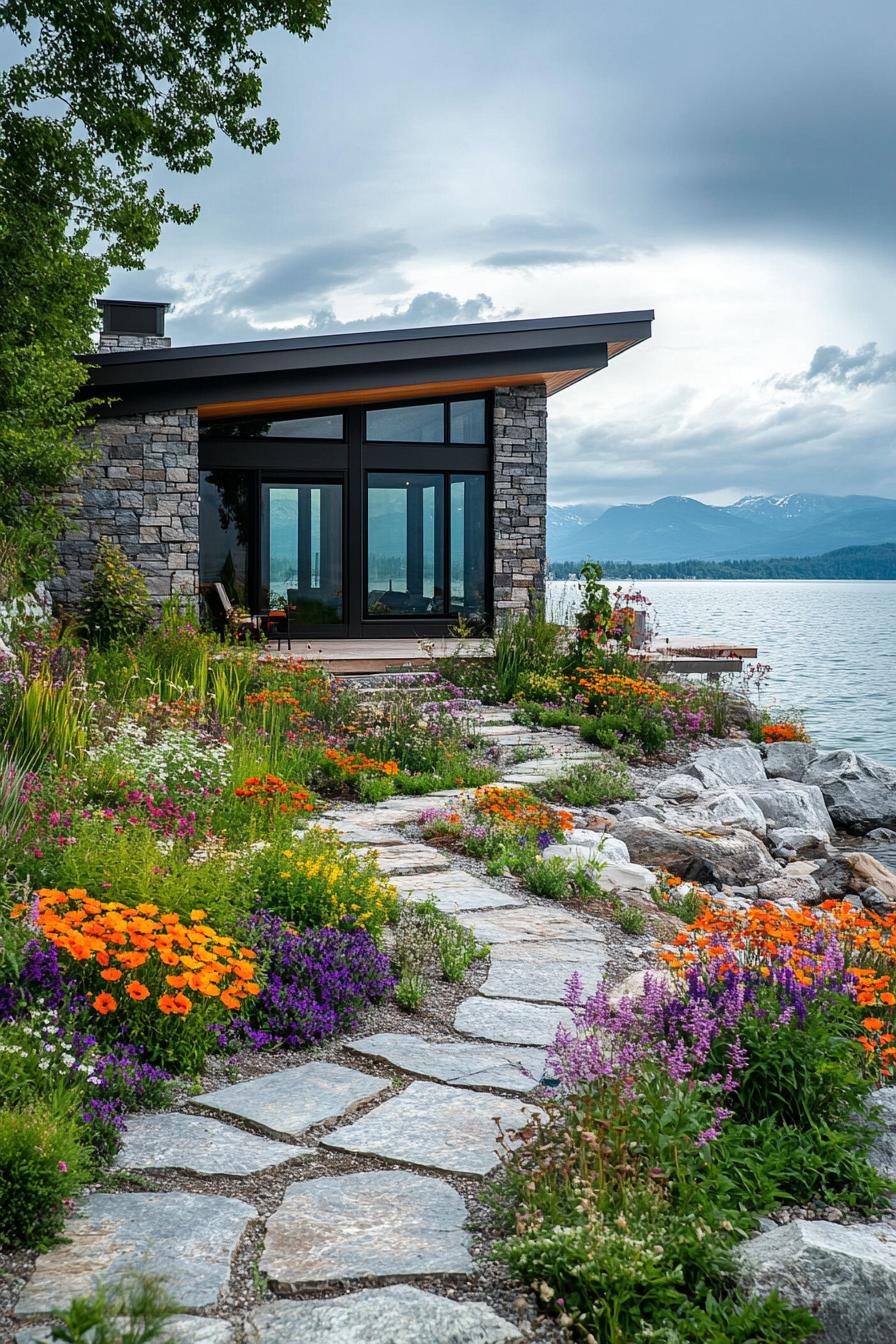
Nestled beside a serene lake, this charming small house features a modern architectural twist with a bold, stone-clad exterior and a sleek, flat roof that seems purpose-built to challenge gravity itself.
Its large glass windows not only invite in copious sunlight but also offer panoramic views that scream “envy of the neighborhood.”
Charming Cabin on Serene Lakeside
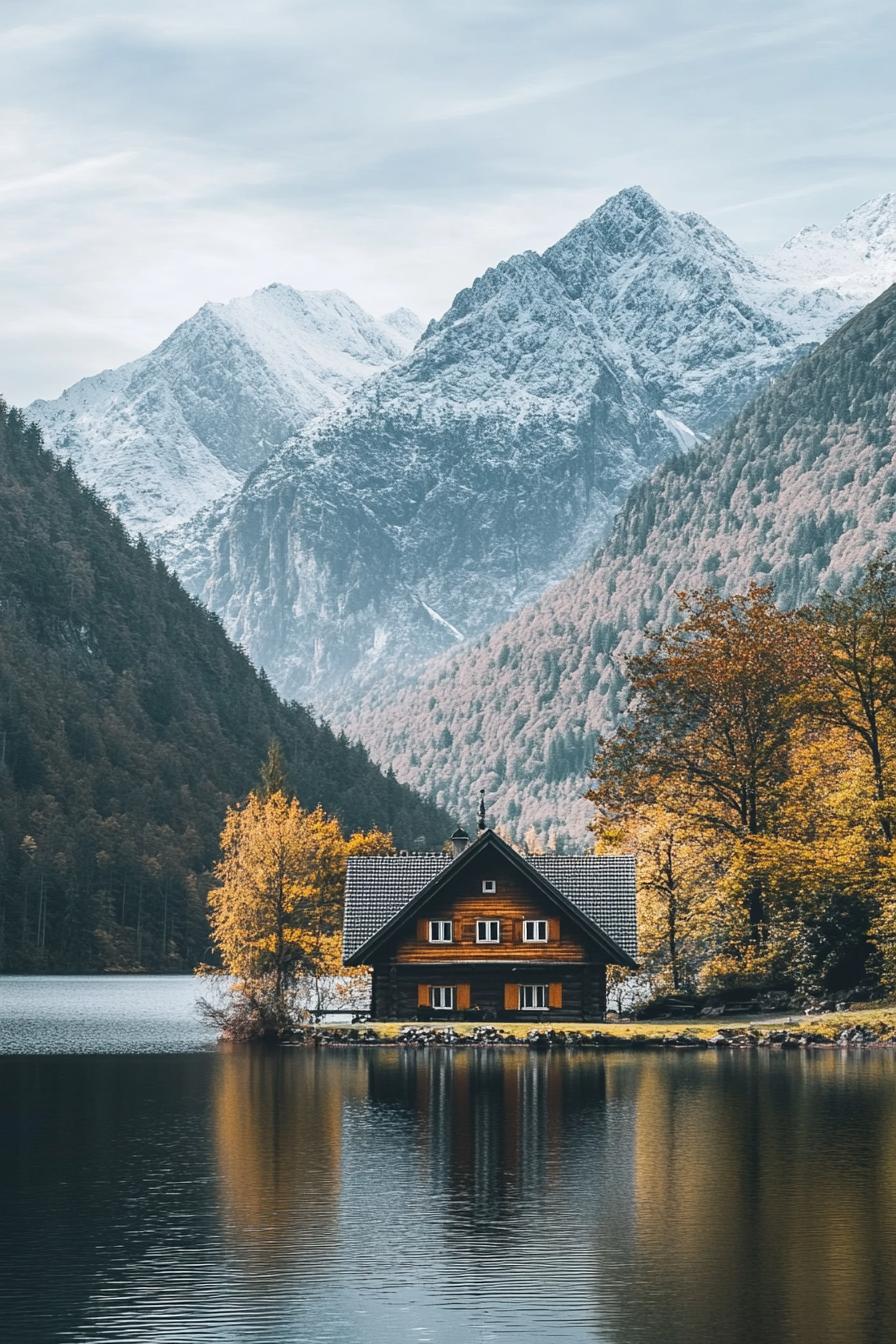
Nestled quaintly at the edge of a tranquil lake, a charming wooden cabin stands proudly, flaunting its rustic elegance. Reflected in the clear, mirror-like water, this cozy abode boasts a peaked roof and symmetrical windows that almost seem to wink at the majestic snow-capped mountains in the background.
Cozy Lakeside Cabin with a View
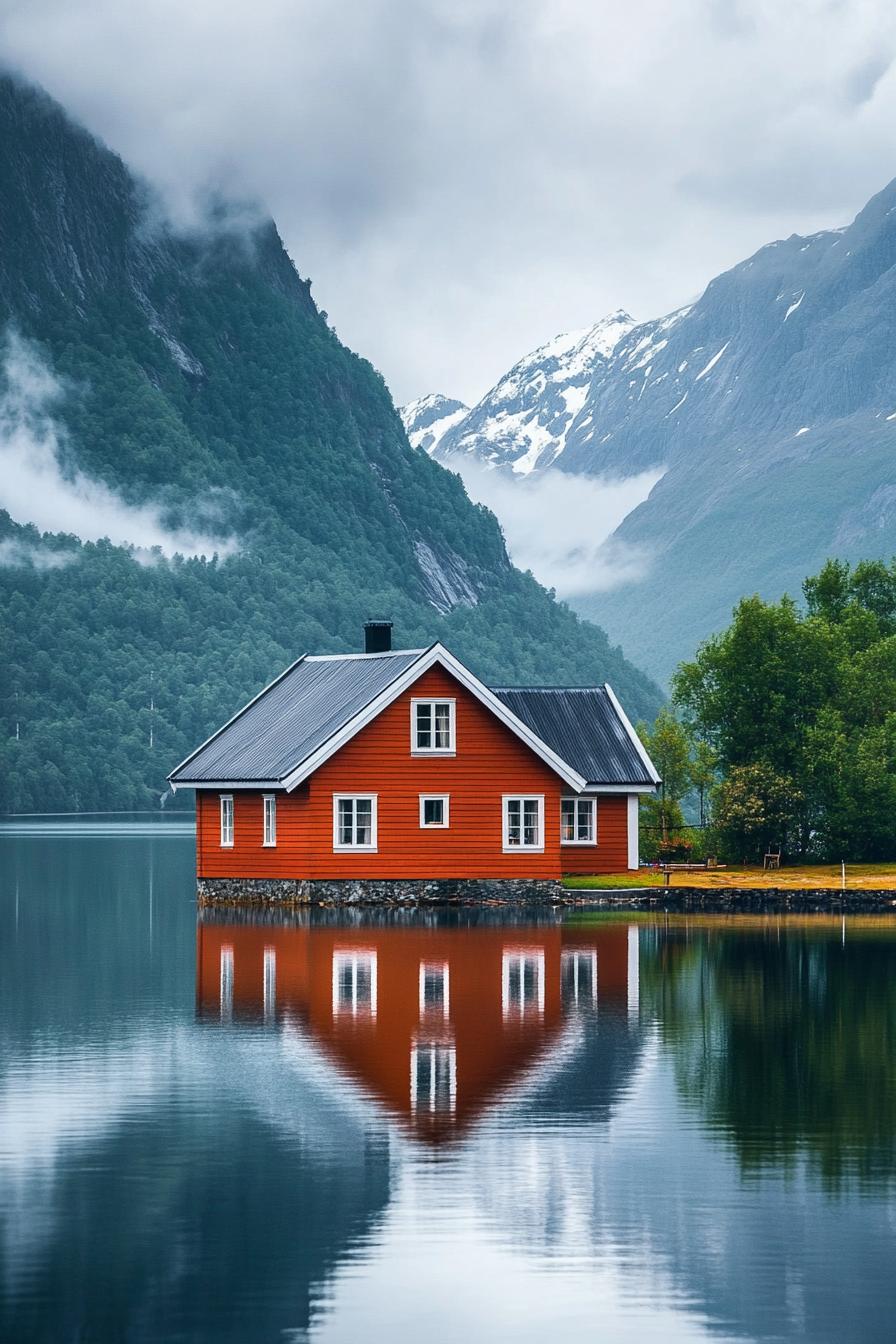
This charming red house with its neat, white-trimmed windows serenely floats by the lakeside like the cherry on a sundae. The reflection on the crystal-clear water doubles the charm—two houses for the price of one, anyone?
The sharply peaked roofline looks like it’s ready to pierce the heavens, while the surrounding snow-capped mountains cheer it on silently from a distance. Based on this view, I assume every day spent here starts and ends with a standing ovation from nature!
Paradise Beach Hut
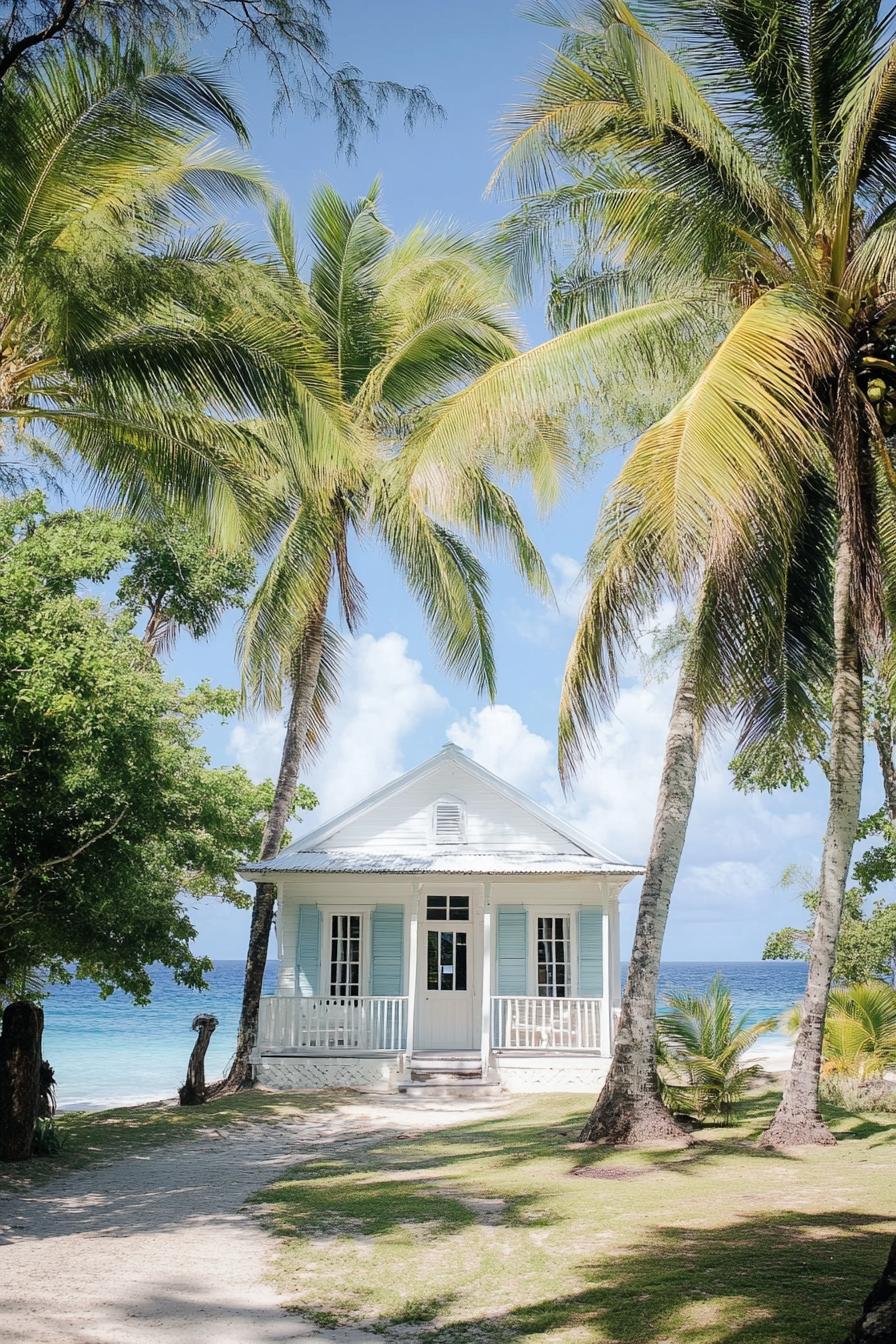
Standing proudly under the shade of towering palm trees, the quaint small house sports a charming pastel blue exterior, instantly evoking a breezy coastal vibe. Its white trim and classic front porch, complete with spindled railings, make it look like the love child of a summer dream and an architectural gem.
Charming Red Cottage by the Beach
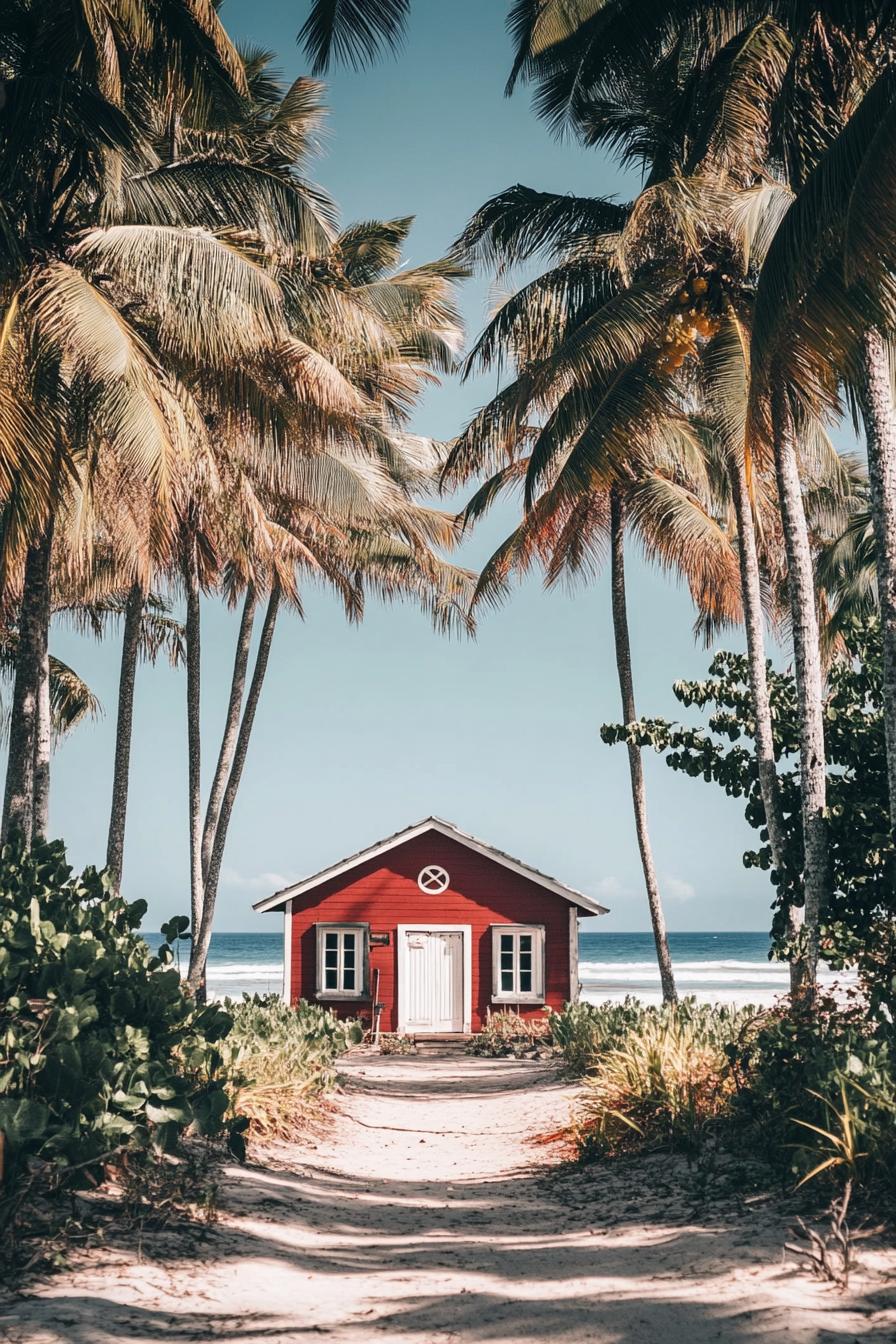
Nestled among towering palm trees, a quaint red house with a simple gray roof stands proudly. Its white-framed windows and door add a touch of contrast, whispering, “Yes, I’m cozy, but I’ve got beach vibes too!”
The Lonely House on the Hill
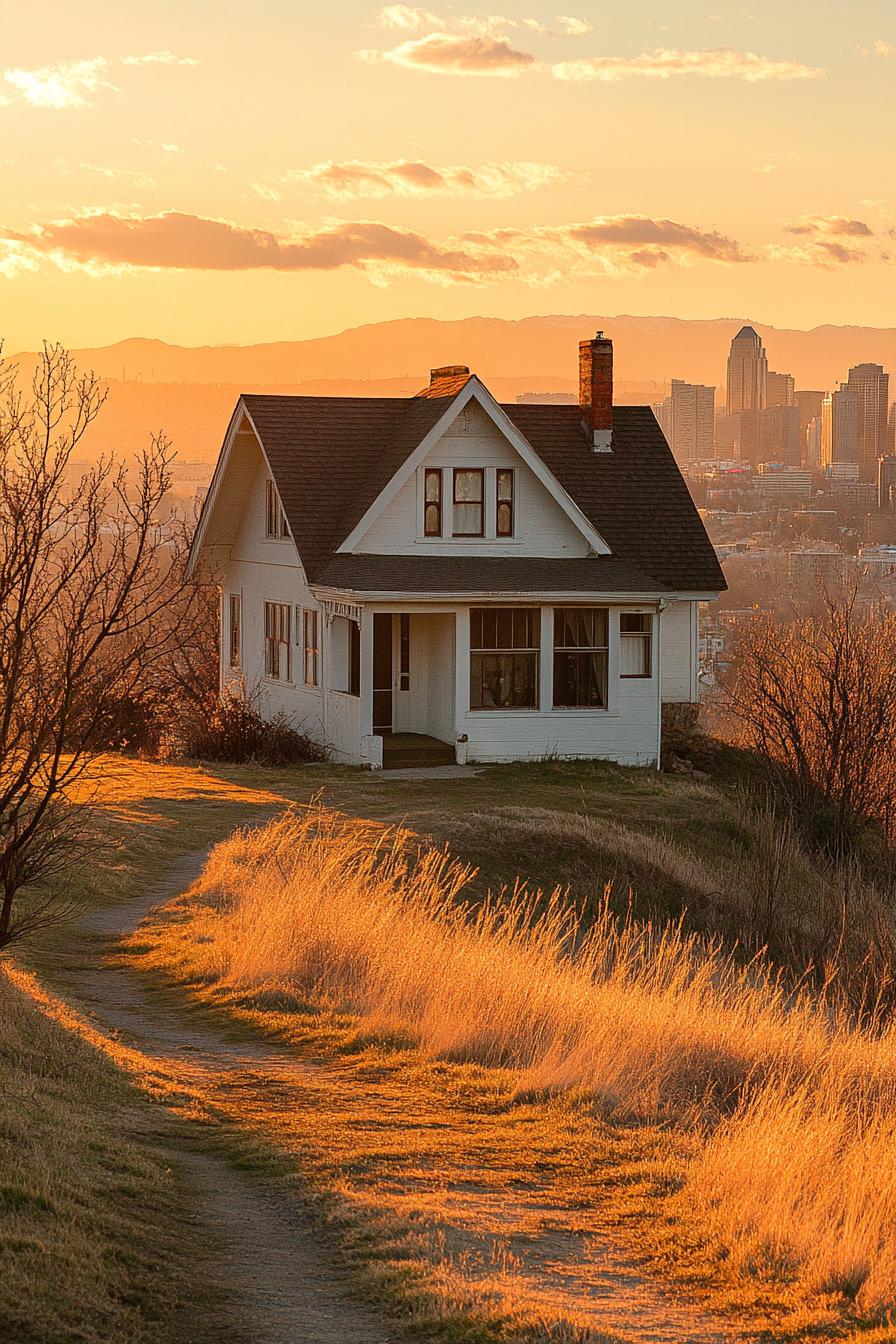
This charming house, stoically perched atop a hill, gazes over the bustling city like a wise mentor keeping an eye on its energetic protégé.
With its white exterior and quaint gabled roofs, it looks like it just stepped out of a nostalgic postcard from your grandma’s attic. The pathway leading up to it is framed by wild grasses, giving it that “I’m in a fairytale” feel, making you expect talking animals to pop out at any moment.
And that chimney? Clearly getting ready to puff out a “wish you were here” smoke signal.
Modern Lakeside Sanctuary
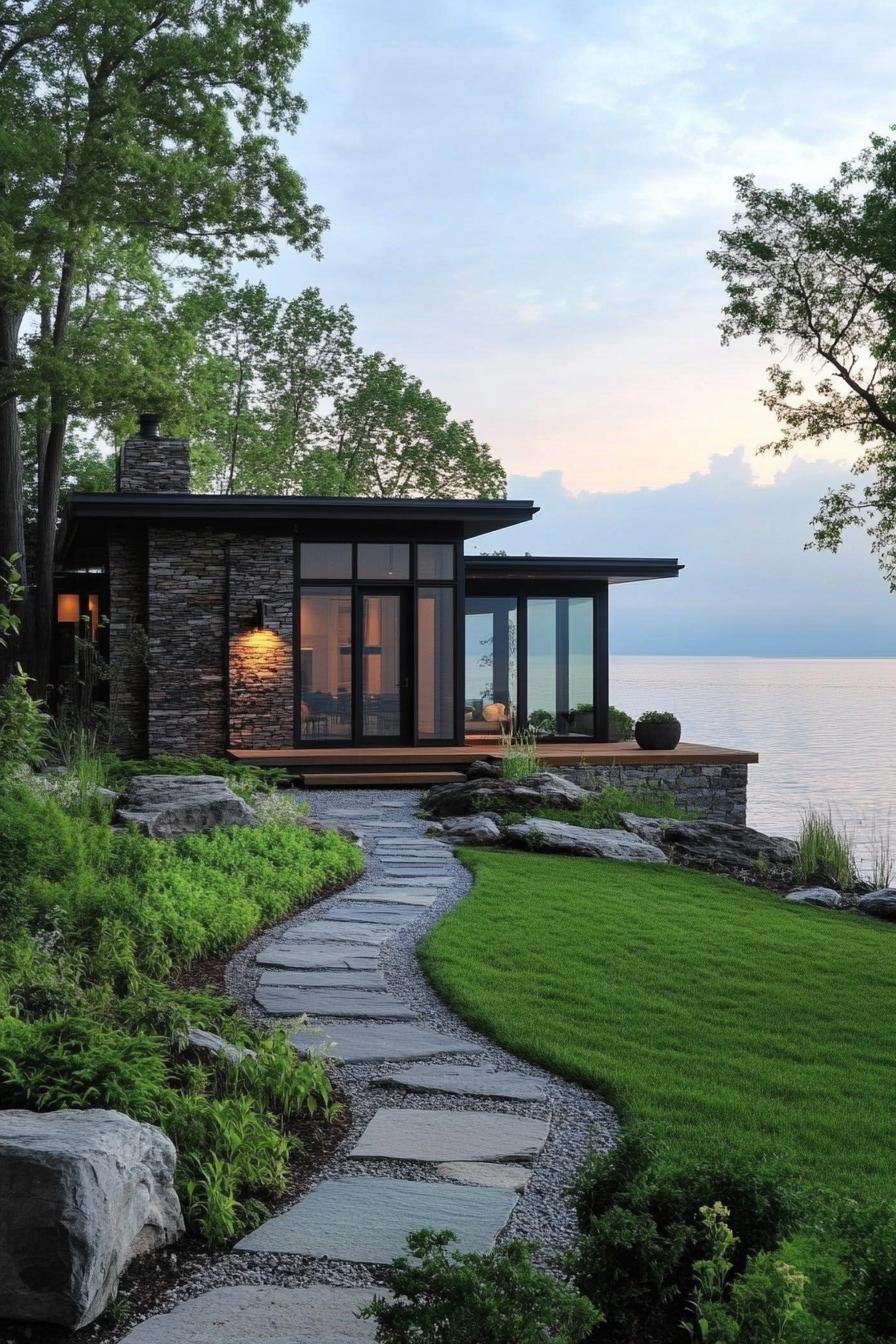
This cozy, modern house boasts large glass windows that practically beg the sun to come in and make itself at home. With a stunning stone chimney and delightful wood decking, it’s like a Swiss chalet had a rendezvous with a minimalist dream.
The sturdy stone path leading to the front door is aesthetically pleasing, even if it does feel like it’s playing hopscotch with your feet. Nestled among lush greenery and commanding a serene lakeside view, this house screams tranquility—albeit very quietly.
White Painted Cottage in a Lush Garden
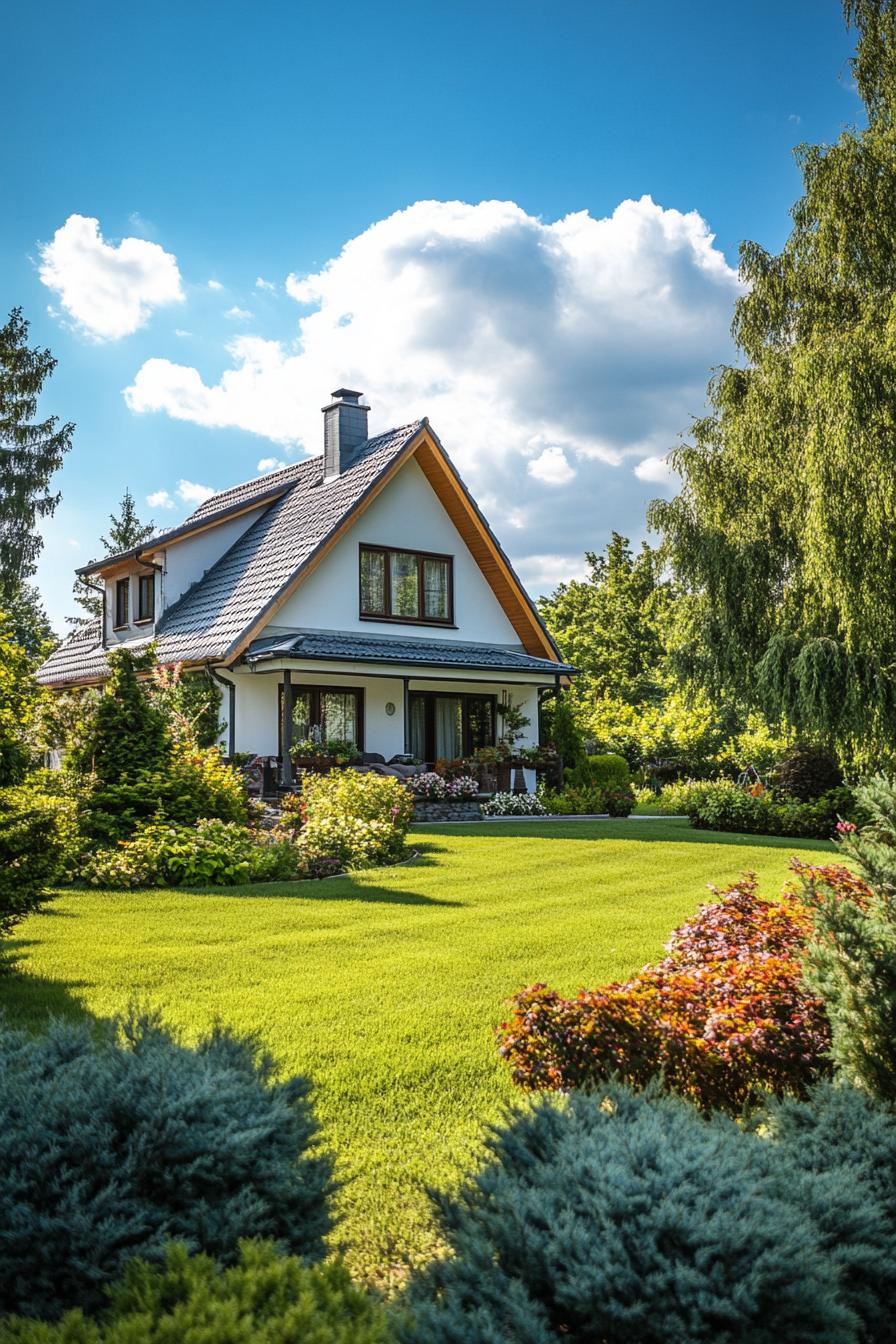
This whimsical small house beams with its cozy, storybook charm and an inviting front porch that screams “sip lemonade here!” Nestled like a hidden gem, it features a steeply pitched roof and quaint dormer windows that peek out like curious eyes, while surrounding greenery ensures privacy for any impromptu backyard dance parties.
Charming Compact Cottage with Lush Green Lawn
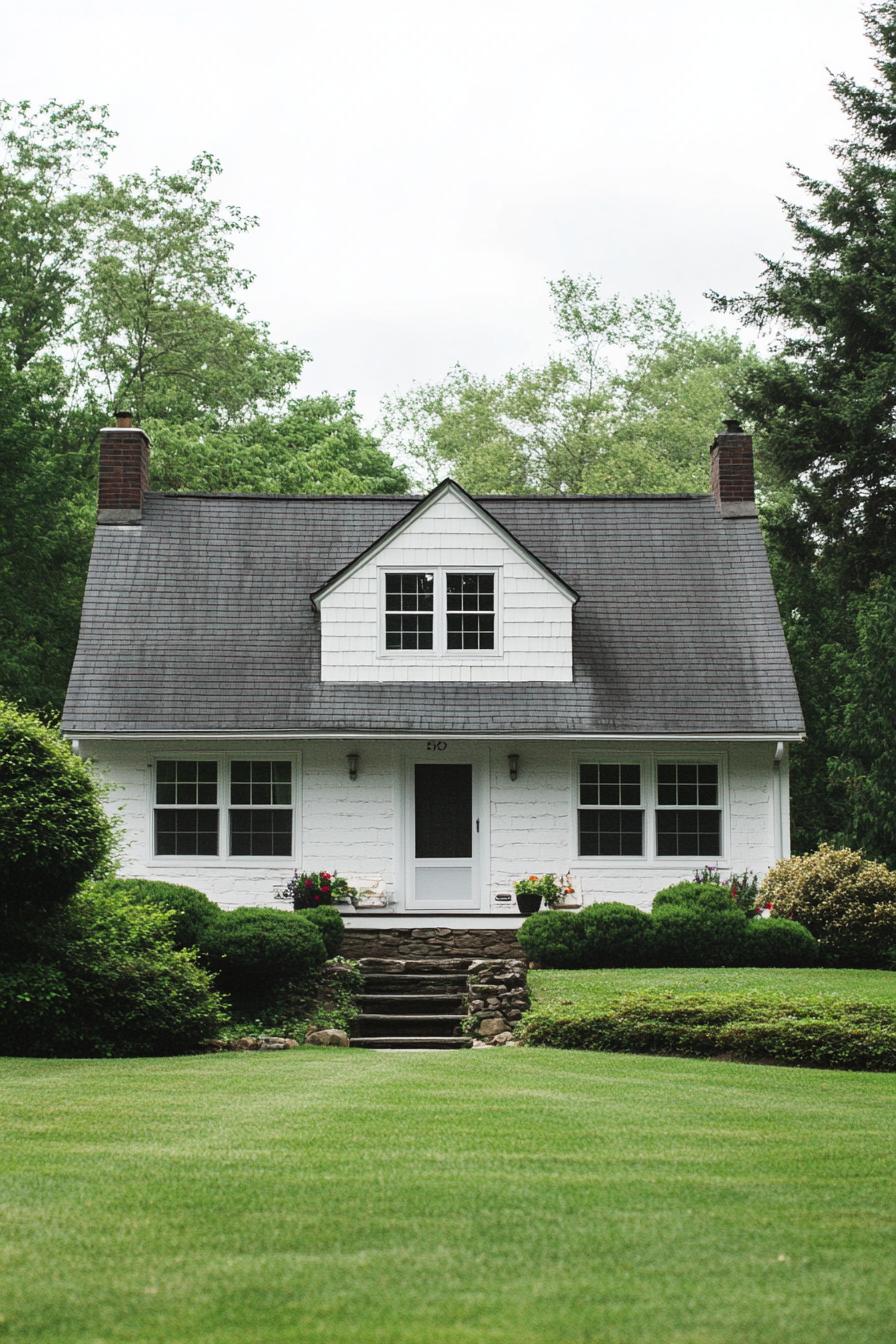
This adorable small house boasts a steep, shingled roof that looks ready to weather any storm, with twin chimneys standing guard on either side. Its white facade, framed by the lush greenery, gives it an invitingly quaint and cozy vibe, like it’s just waiting for a fairy tale to happen.
Cozy Cliffside Cottage
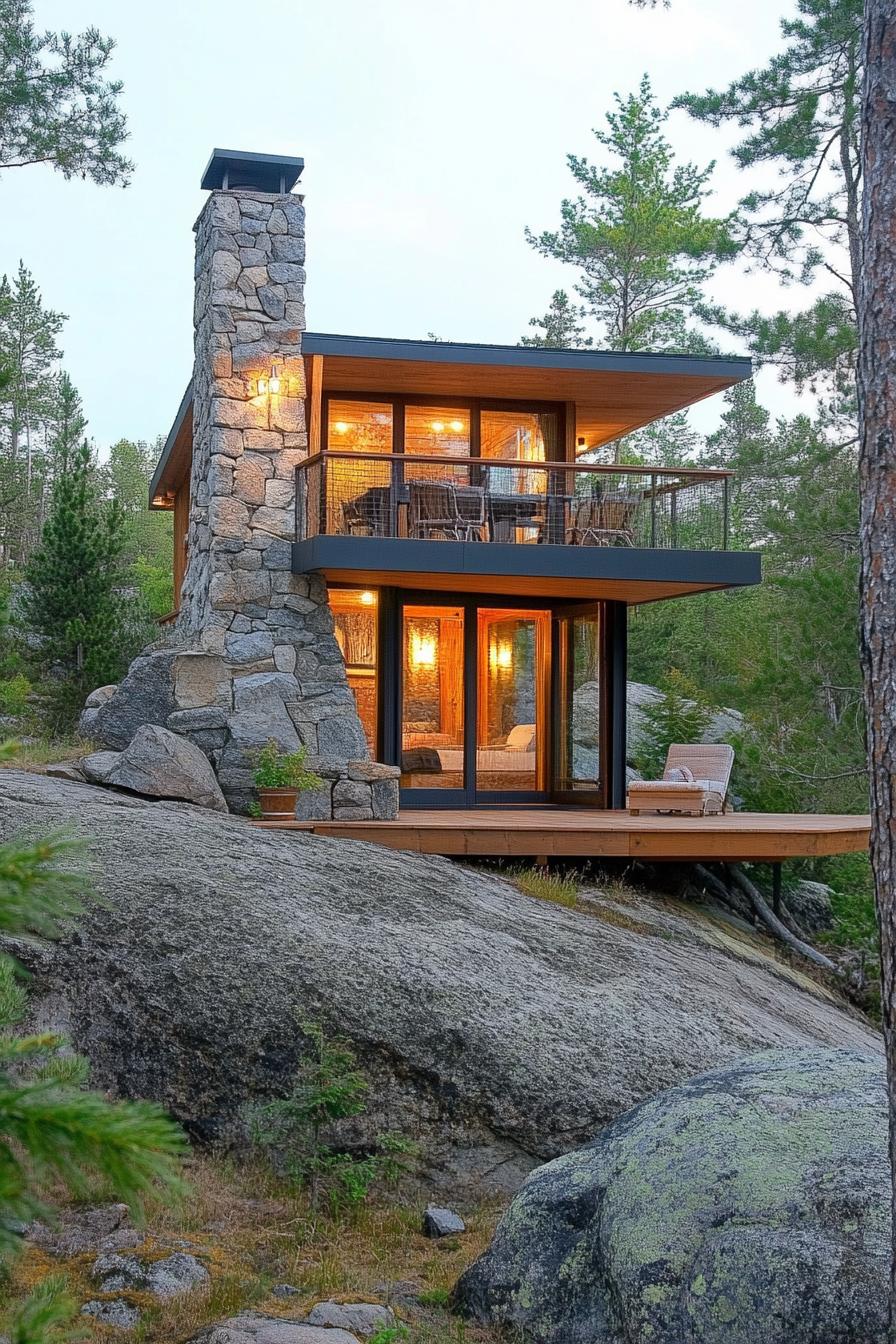
Nestled amidst rocky outcrops and lush greenery, this small house flaunts a robust stone chimney that’s practically flexing its muscles. The expansive glass windows and doors welcome in the forest views, making nature your quirky roommate.
A second-story balcony invites leisurely stargazing or plotting your next wilderness adventure. And let’s not overlook the sleek wooden deck that screams “weekend relaxation” louder than any to-do list ever could.
Tiny Cottage Nestled By The Lake
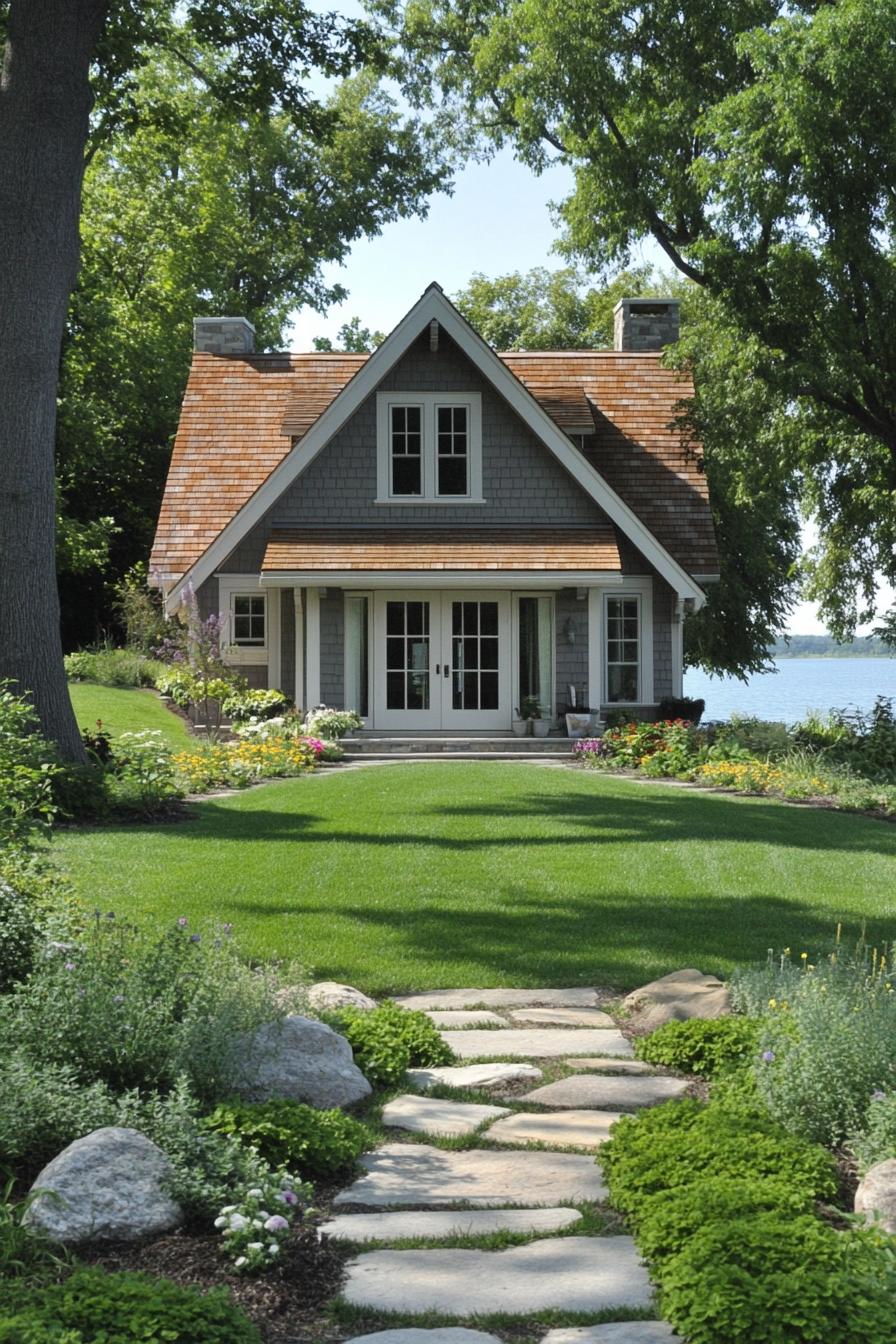
This delightful small house features a riverside ambiance, flaunting an A-frame design with wooden shingles that scream for attention. French doors invite you to a cozy porch, while the lush garden pathway beckons with promises of a fairy-tale welcome.
Modern Stone Cottage
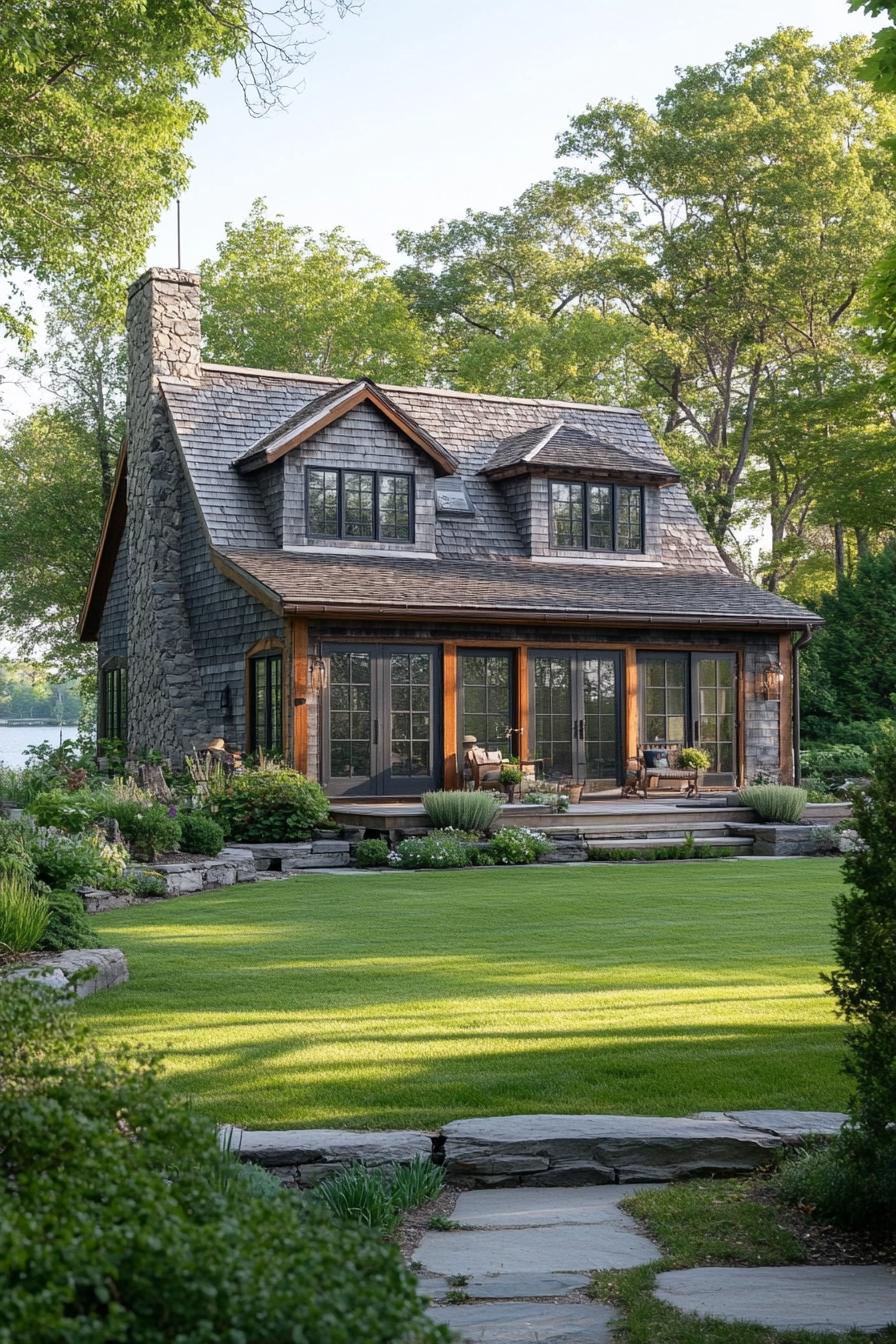
The quaint cottage flaunts rustic stone walls and a cozy wooden frame, like the house is playing dress-up as a woodland adventurer. Its shingled roof sports a couple of adorable dormer windows, looking all set to befriend the squirrels and birds.
A Cozy Forest Abode with Modern Charm
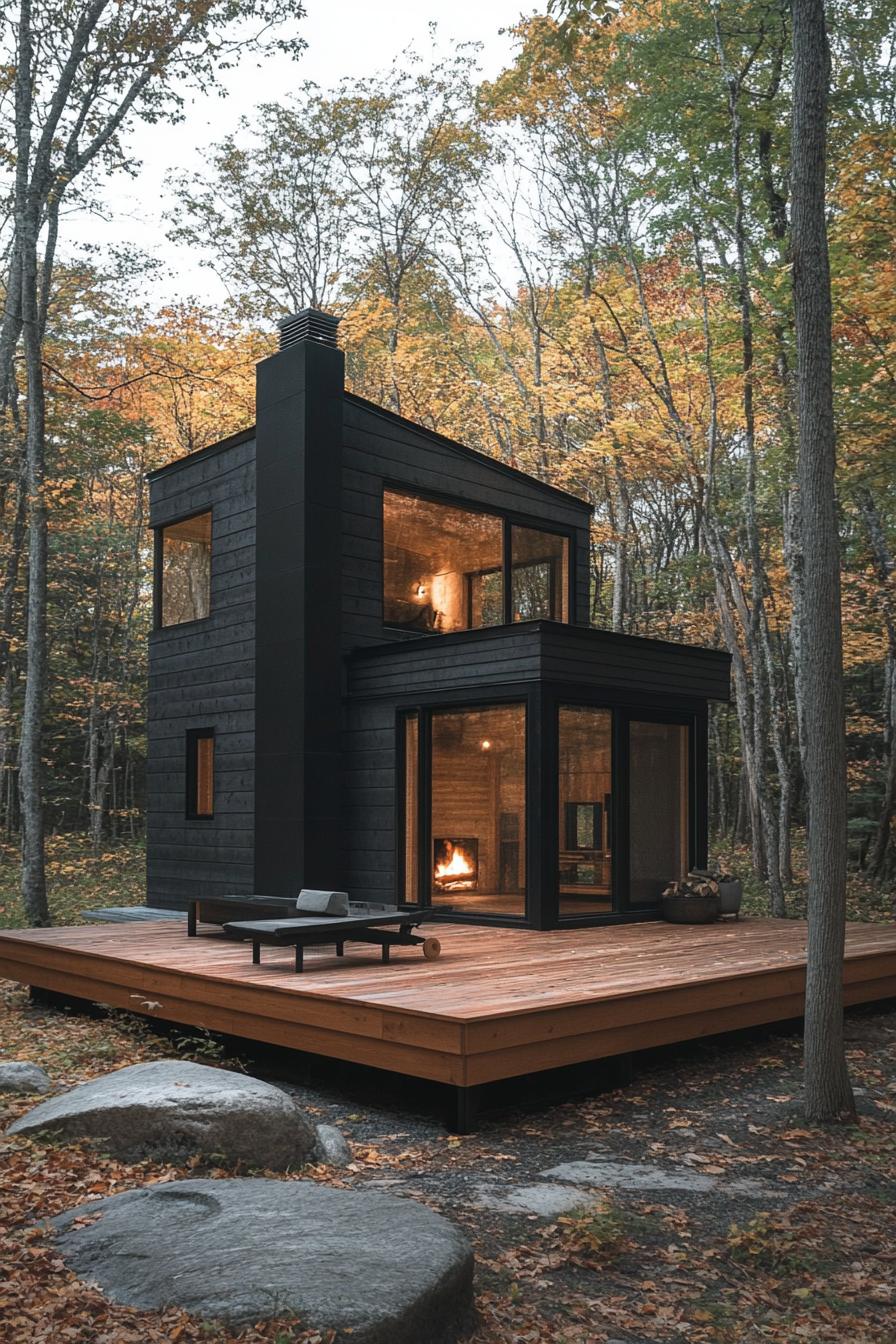
This snug, two-story house blends modern aesthetics with cozy warmth like mulled wine on a crisp autumn evening. The sleek, dark exterior contrasts beautifully with the surrounding forest, making it a stunning standout.
With large windows that invite the outdoors in, it’s perfect for those who want to feel like they’re living in a tree house. Plus, that deck is just begging for some Zen moments—yoga mats optional!
Cozy Cabin With A Beautiful Deck And Fireplace
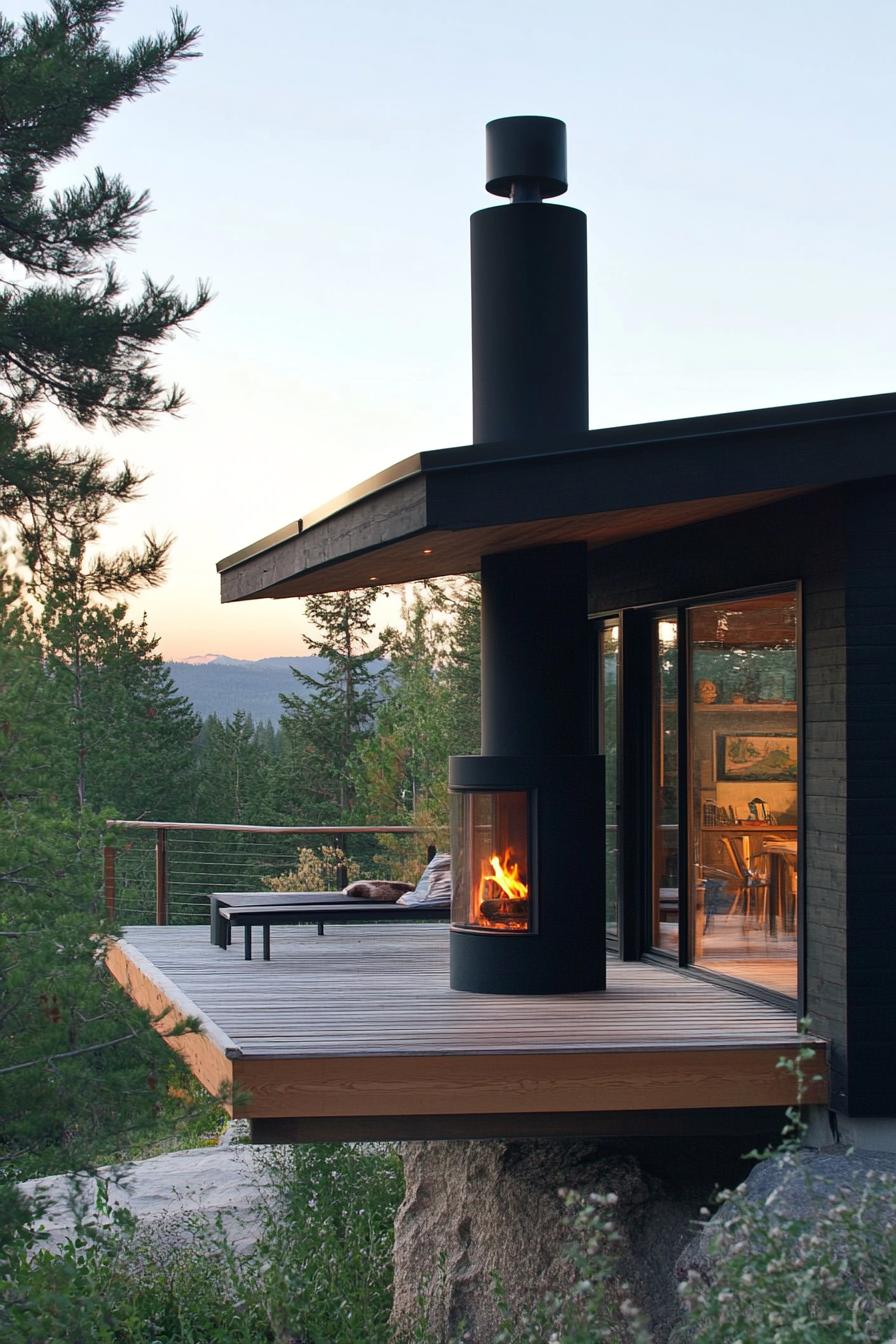
Perched gracefully on a boulder, this small house features a spacious wooden deck that appears perfect for both stargazing and accidental stumbles. The modern outdoor fireplace, cylindrical and sleek like a Bond villain’s lair, promises not to burn your marshmallows if you ask nicely.
The sliding glass doors open to reveal an inviting interior, where cozy meets chic in a delightful rendezvous of rustic furniture and warm lighting. The cabin’s clean lines and minimalist design make it an architectural gem, proving that good things truly come in small packages.
Cozy Coastal Retreat with a Flint-Flair
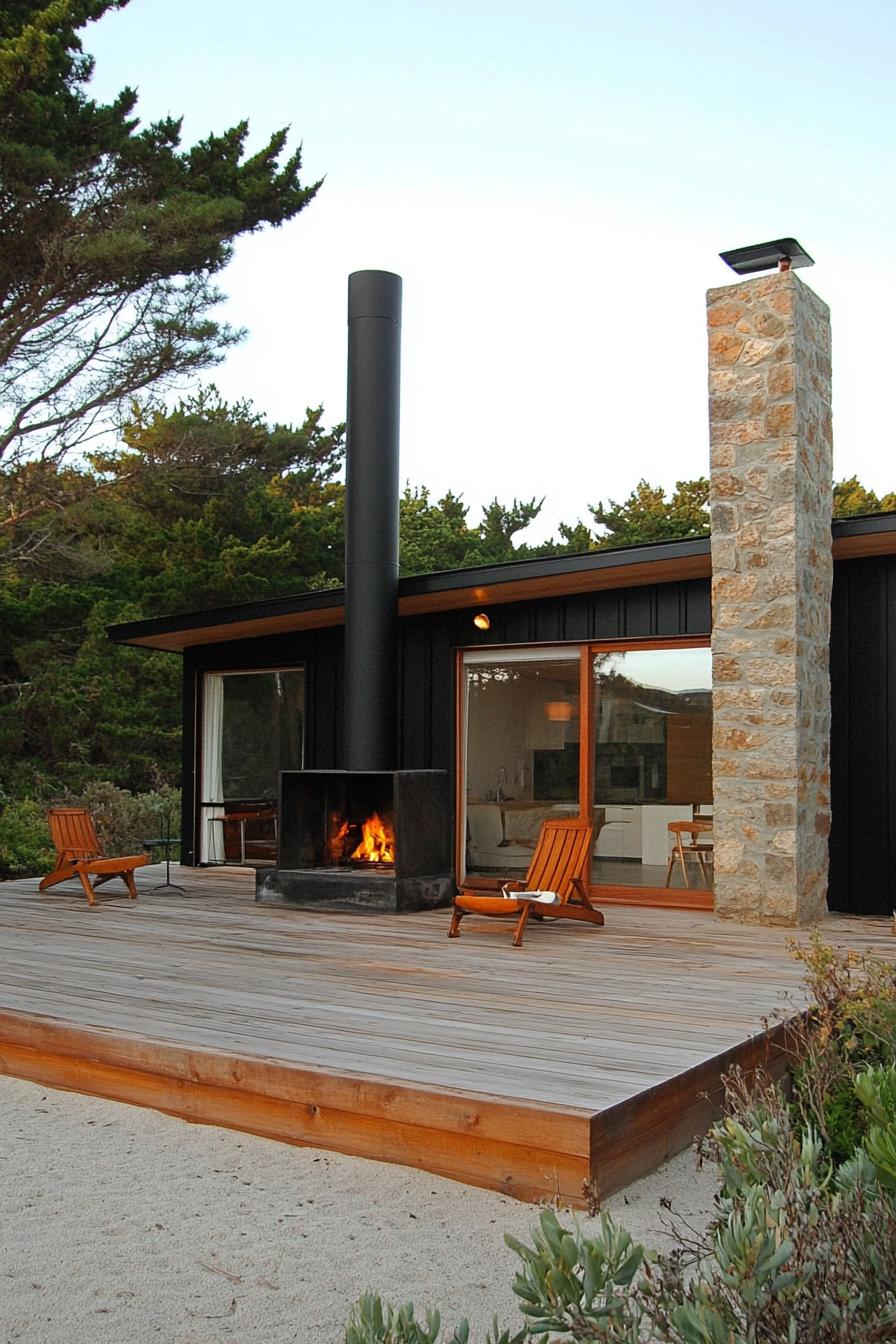
Nestled amidst lush greenery, this compact coastal retreat exudes charm with its sleek, black exterior and vibrant wooden deck. A towering stone chimney and a whimsical, oversized cylindrical fireplace give the intimate space character, making it ideal for marshmallow roasting marathons.
Cozy Mountain Cabin With A Modern Twist
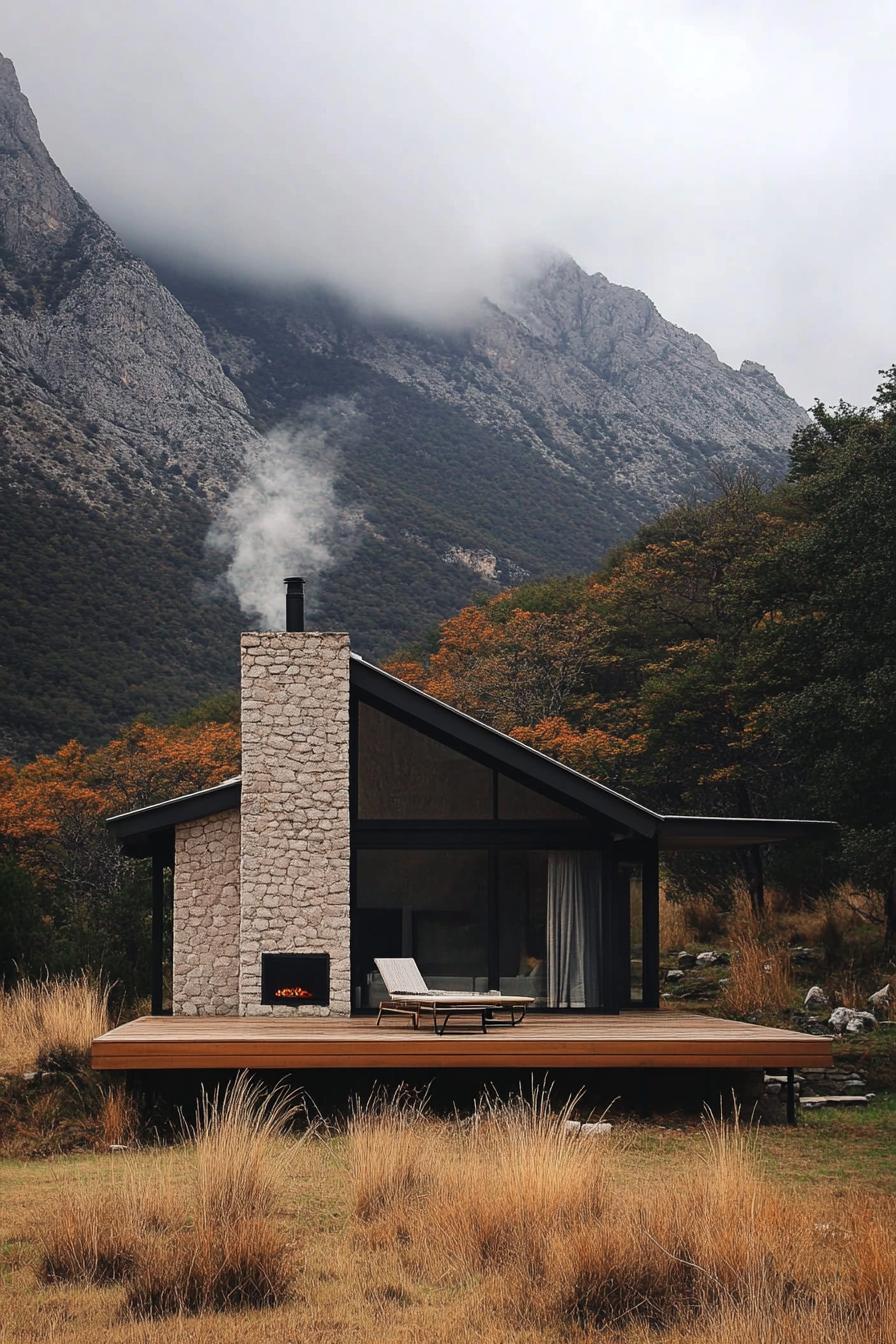
Nestled against a dramatic mountain backdrop, this charming small house flaunts a sleek and modern design. A tall stone chimney puffs out smoke, suggesting a warm and inviting fireplace within.
The floor-to-ceiling windows on one side offer panoramic views, while the wooden deck begs for laid-back afternoons in a comfy lounge chair. This neat little haven promises a blend of rustic charm and contemporary comfort, all served with a side of exceptional scenery.
Tiny House, Grand View: A Cozy Mountain Escape
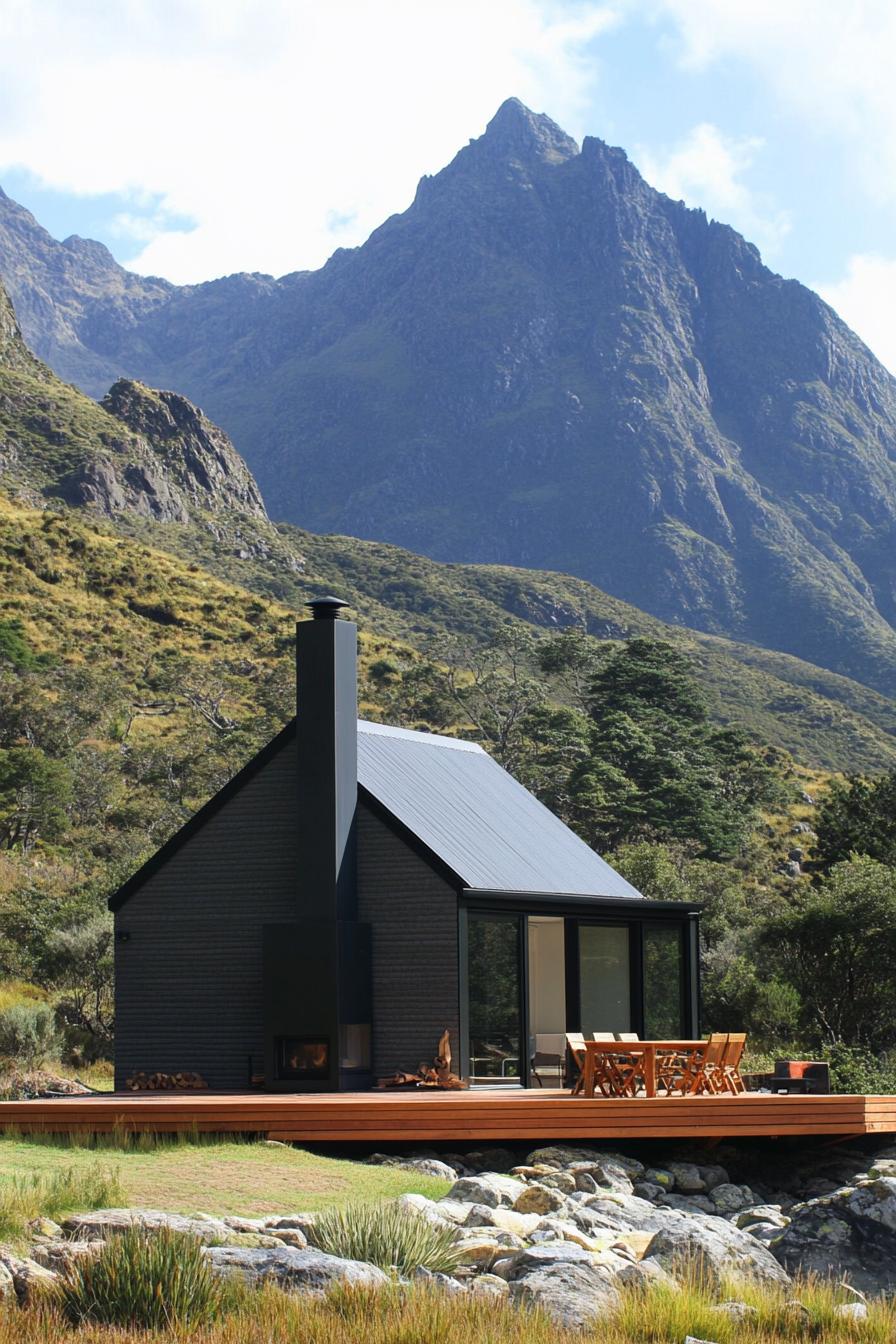
Nestled against a dramatic mountain backdrop, this small house boasts a minimalist design, featuring a sleek black exterior and a tall, bold chimney. Its expansive glass doors open onto a wooden deck, perfect for alfresco dining – mountain-goat spectators included at no extra charge.
Charming Cabin with Mountain View
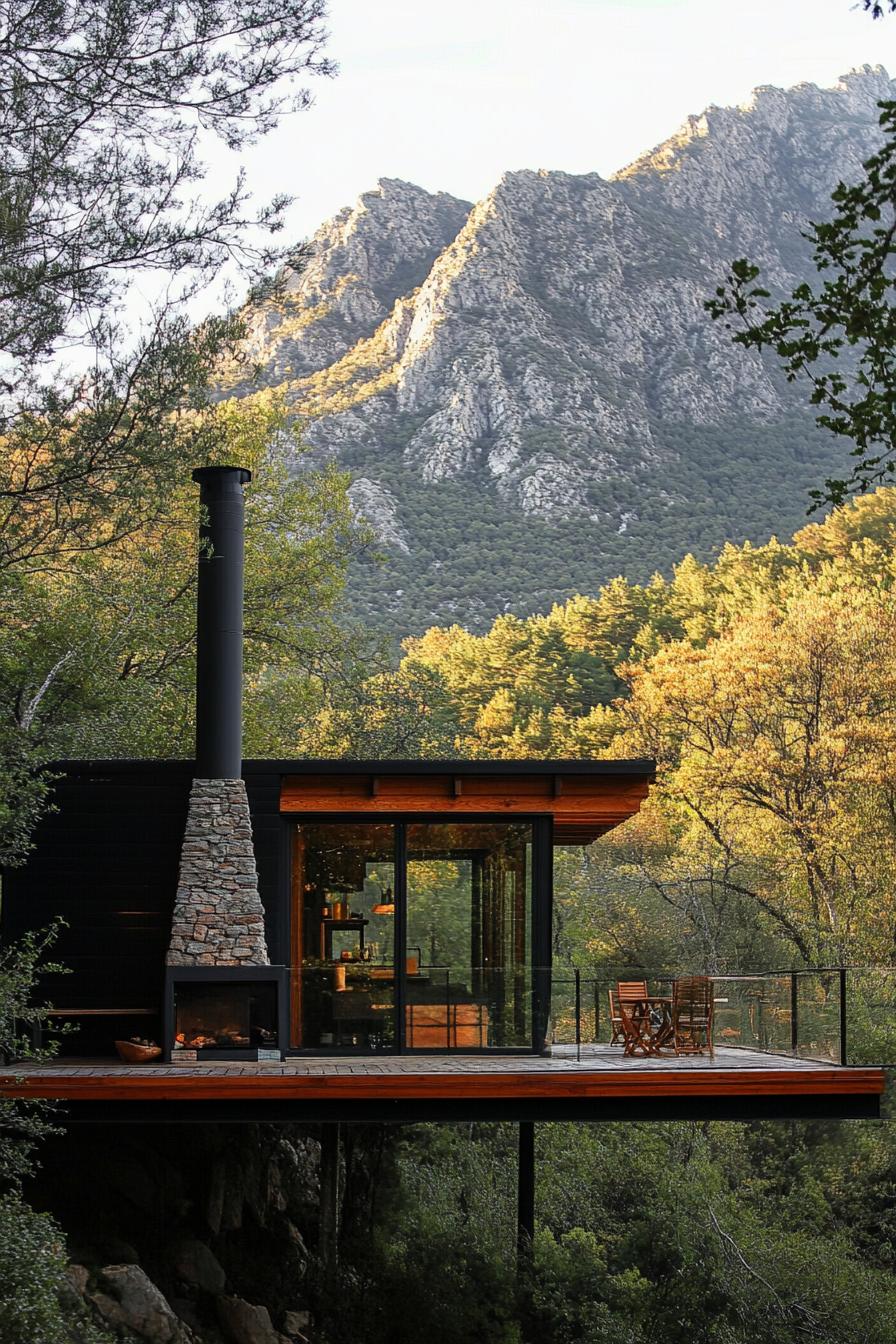
Perched on a wooden deck, this delightful little cabin boasts a large stone chimney that reaches for the sky, as if it’s trying to high-five the mountaintops in the background. The glass walls offer stunning, wrap-around views, drawing the lush forest straight into the cozy interior.
Charming Cabin by the Mountains
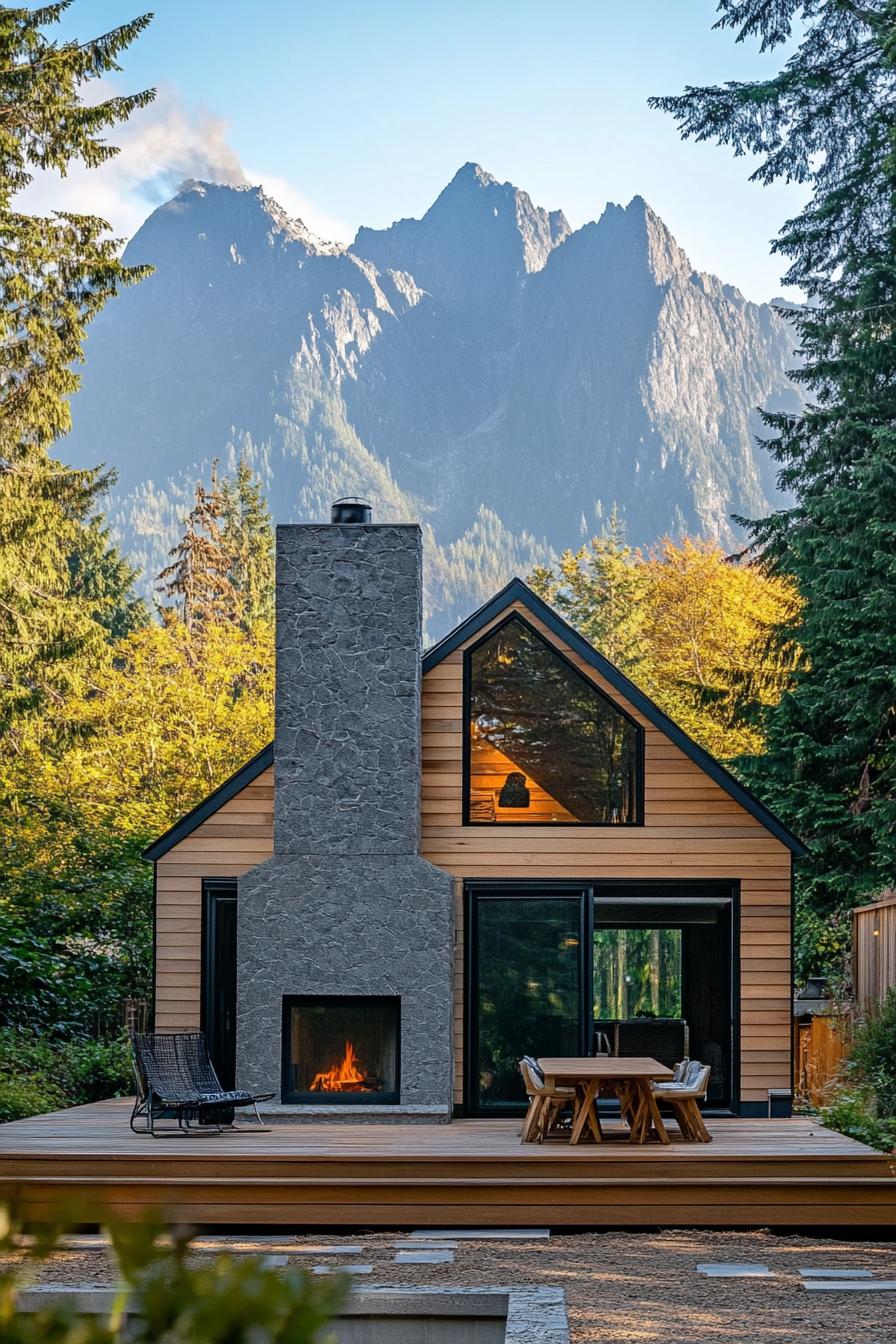
Nestled in front of majestic, jagged peaks, a quaint house boasts a modern and rustic charm. The towering stone chimney stands proudly at its center, as though trying to compete with the grandeur of the mountains behind it.
Modern Cottage Reflects Perfectly By Lakeside
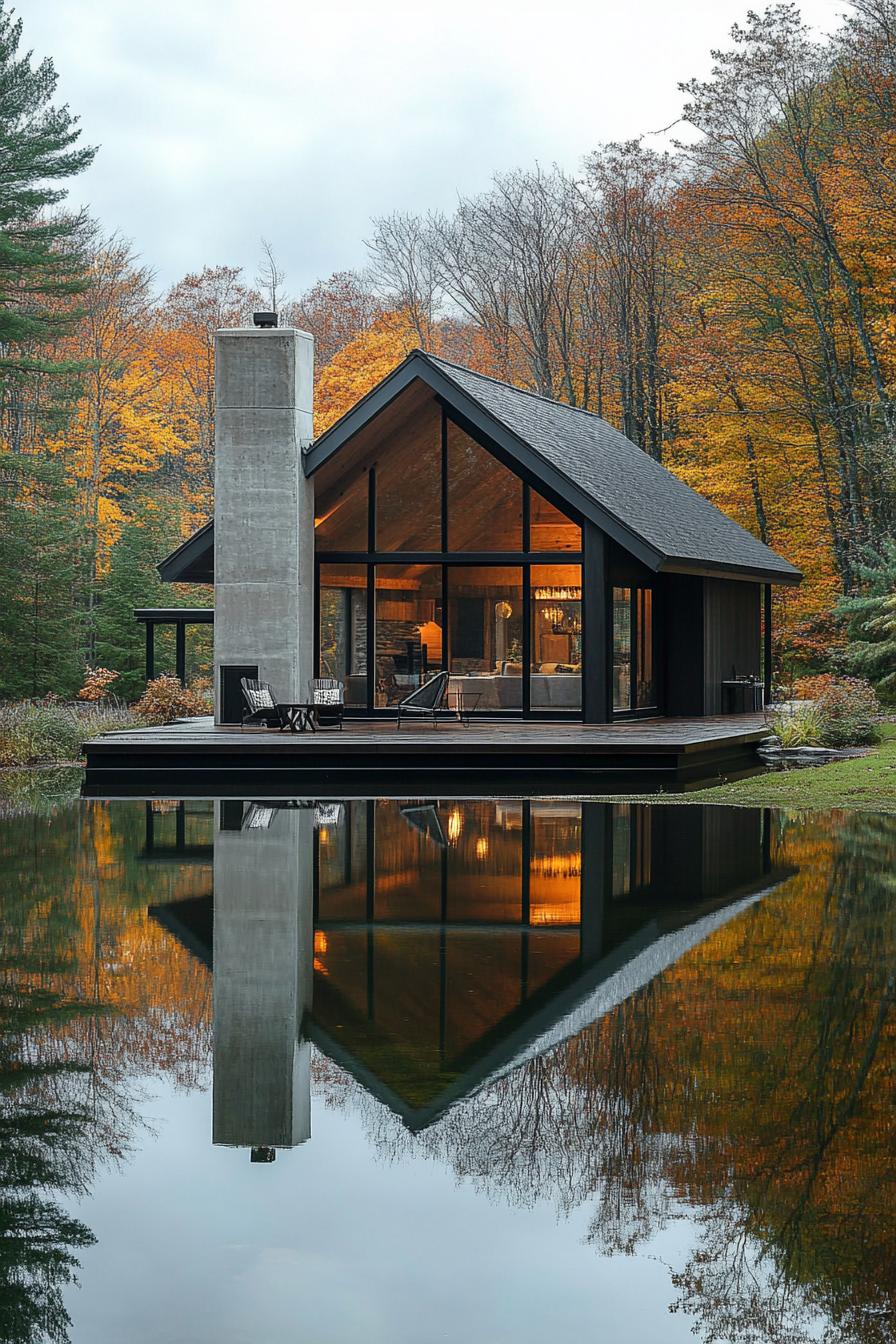
This stunning small house boasts modern elegance with its sharp A-frame design and generous glass facade, letting nature’s light flood the interior. The tall, industrial-style chimney adds a splash of contemporary flair, making you wonder if it doubles as a Wi-Fi booster.
Table of Contents


