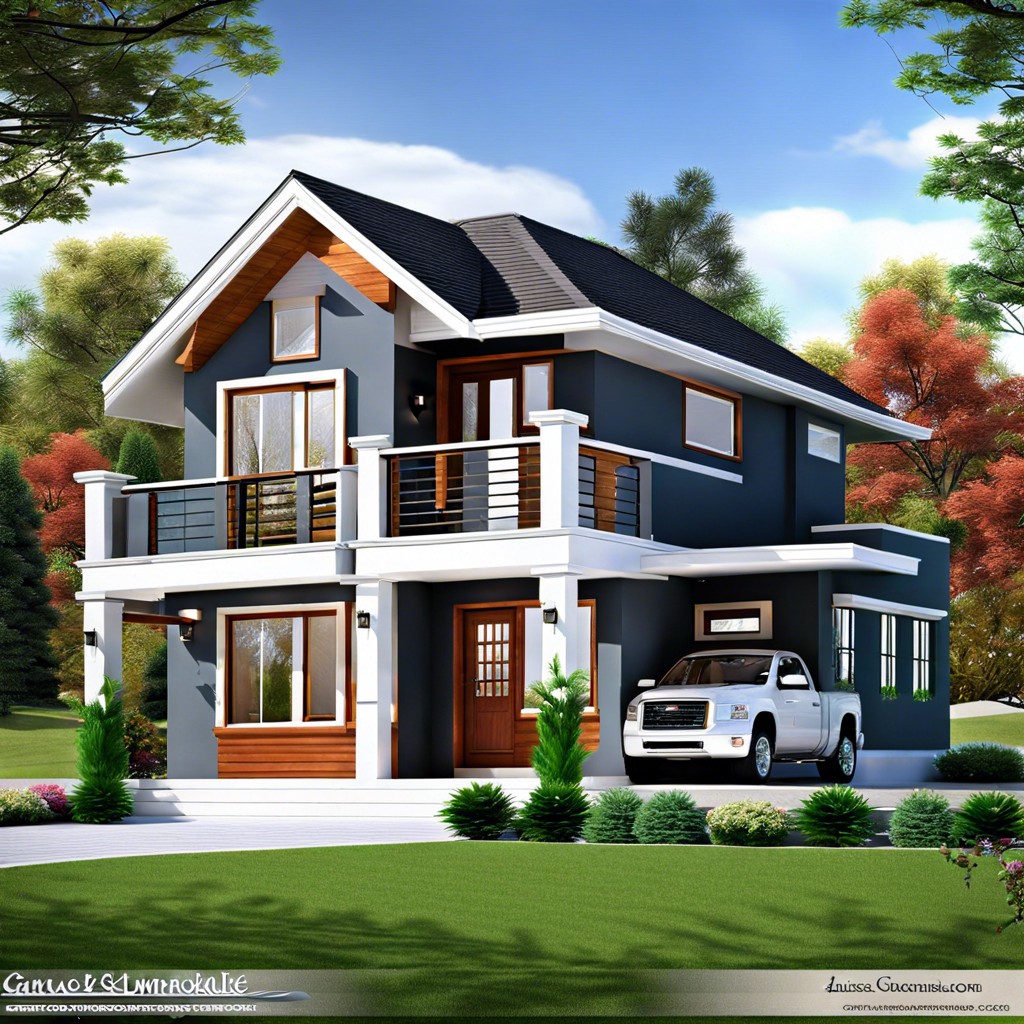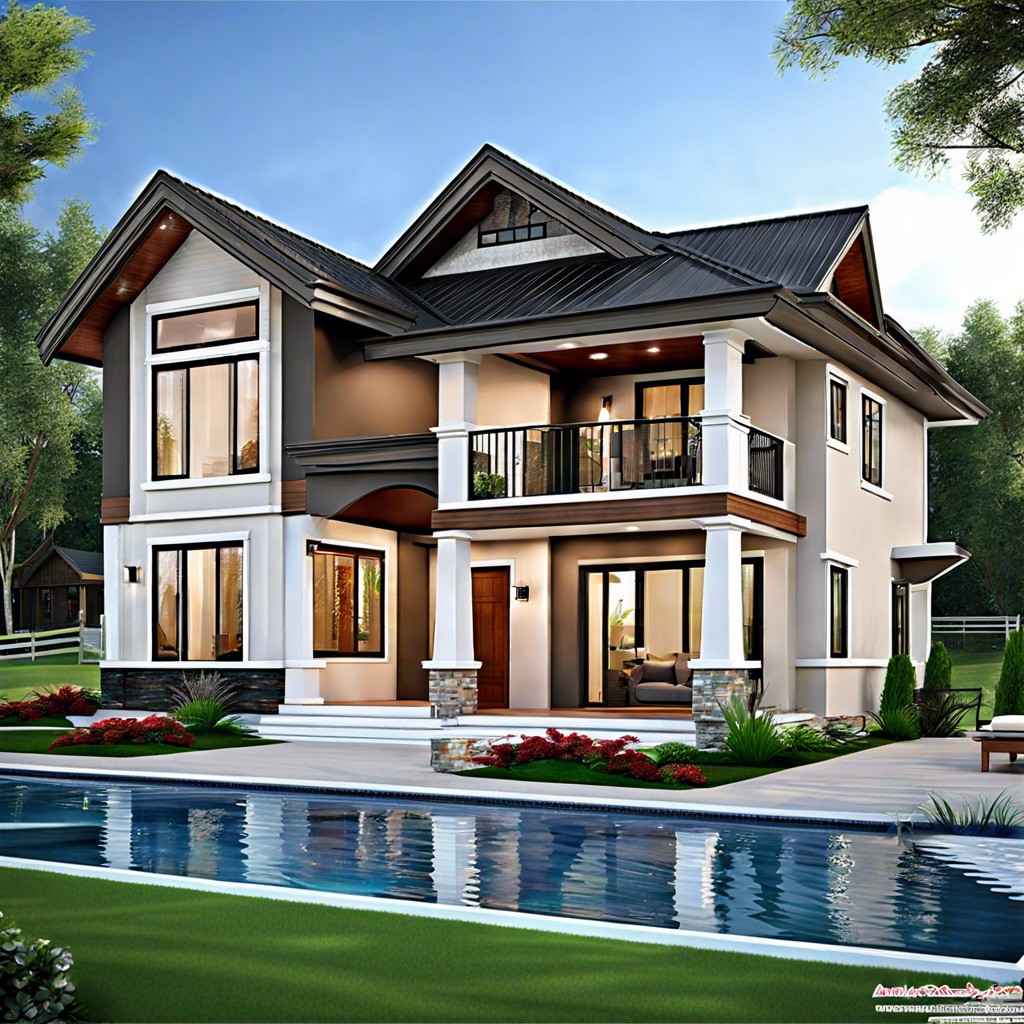Last updated on
This small house design features two master suites, each complete with its own full bathroom, optimizing privacy and comfort in a compact space.
1/1

- Two master suites with walk-in closets and en-suite bathrooms
- Open concept living area with a modern kitchen
- Cozy dining area overlooking the backyard
- Separate laundry room with storage space
- Attached garage for one car
- Compact office space or study nook
- Guest bathroom near the living area
- Backyard patio for outdoor entertaining
- Total square footage of 1,500 sq ft
- Three bedrooms in total
Related reading:





