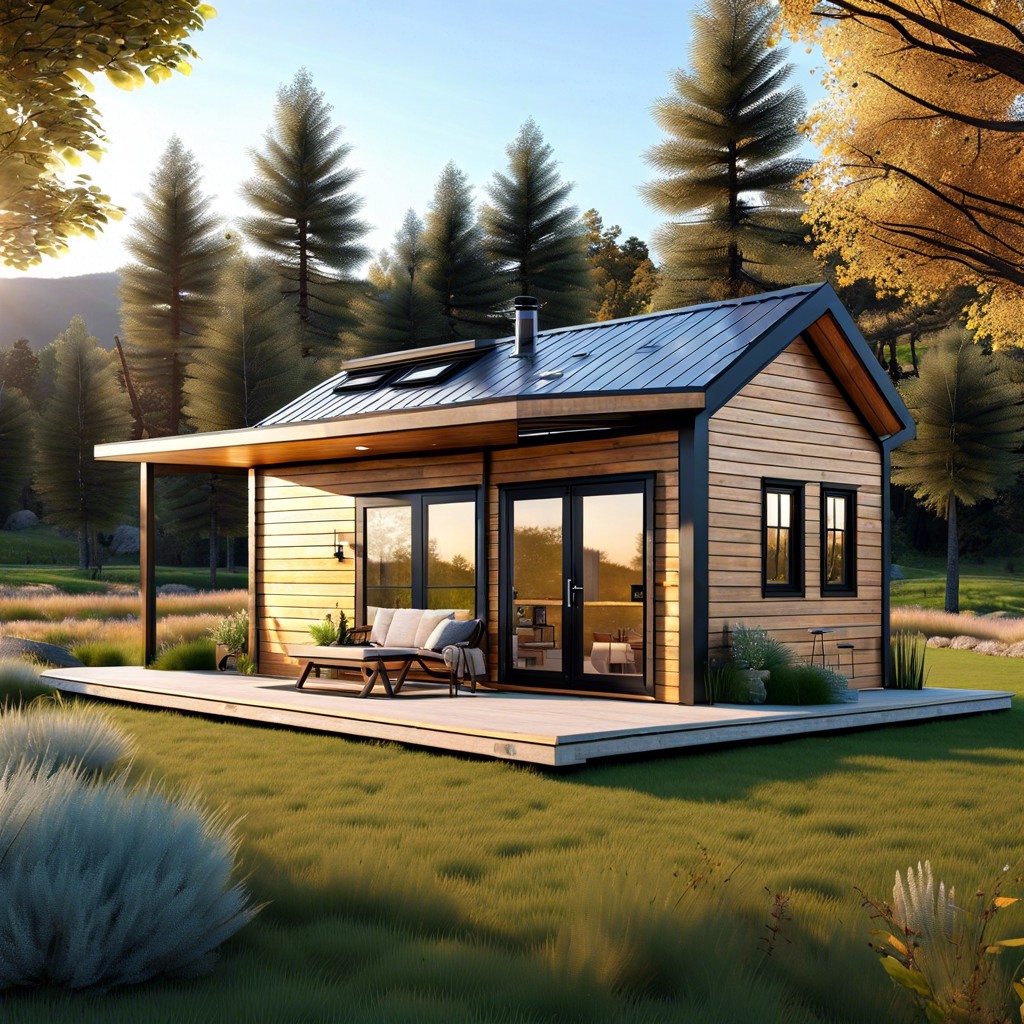Last updated on
This layout presents a compact, efficient design for a 12×24-foot tiny house, maximizing space and functionality in a small footprint.
1/1

- Overall dimensions: 12 feet wide by 24 feet long.
- Total living area: 288 square feet.
- Main living space includes a multifunctional room that serves as a living room, dining area, and kitchen.
- Kitchen features a compact design with essential appliances: under-counter refrigerator, two-burner stove, and sink.
- Full bathroom equipped with a shower, toilet, and sink.
- One bedroom, sized to fit a queen bed with storage underneath.
- Loft option for additional sleeping or storage space, accessible by a ladder.
- Built- in fold-down table for dining or workspace in the living area.
- Efficient storage solutions including overhead and under- bed compartments.
- Large windows for natural lighting, complemented by LED fixtures for energy- efficient illumination.
Related reading:





