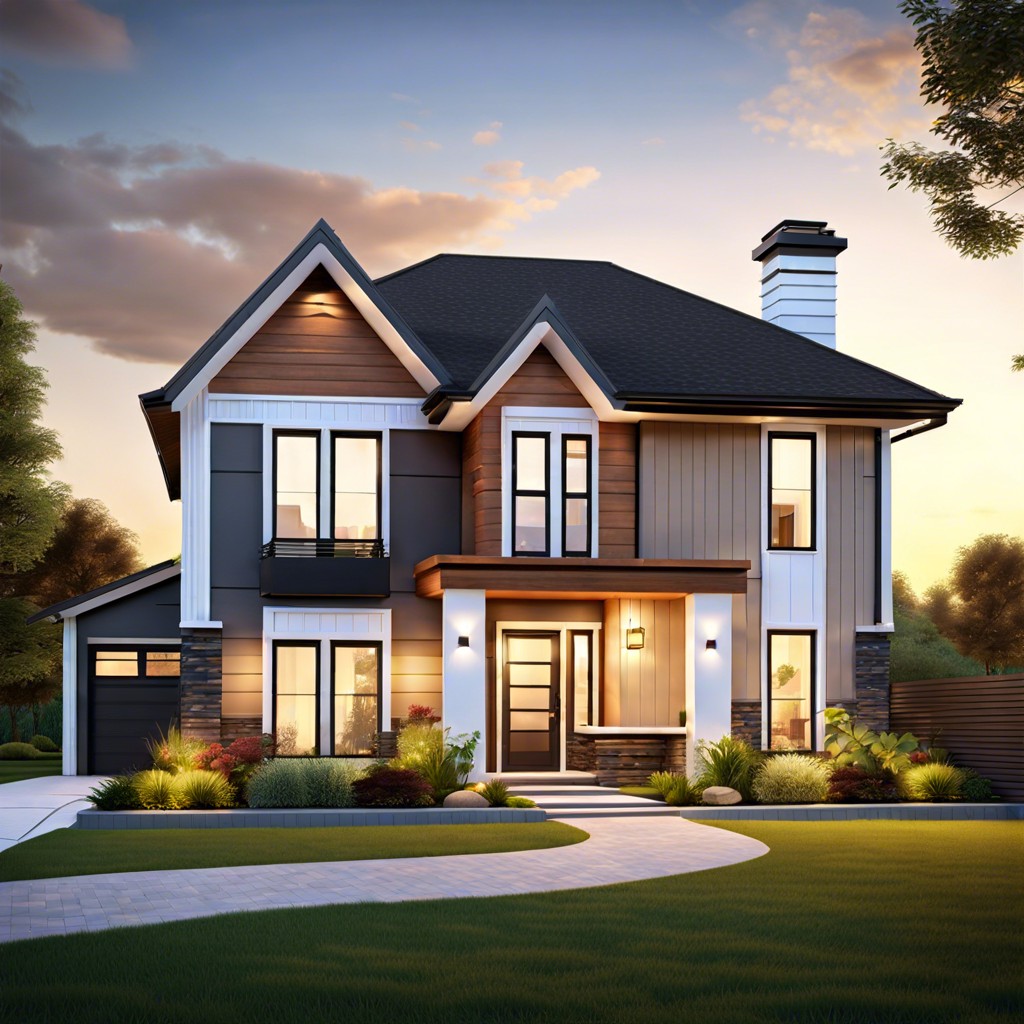Last updated on
Explore the compact and efficient design of a small two-bedroom house, perfect for maximizing space while offering all essential amenities.
1/1

- Total Area: 900 square feet, efficiently laid out to maximize space.
- Bedrooms: Two bedrooms, one master and one slightly smaller, each equipped with built-in closets and large windows.
- Bathroom: A shared full bathroom with modern fixtures, a tub-shower combo, and efficient storage solutions.
- Kitchen: Compact, open-plan kitchen with energy-efficient appliances, ample counter space, and a breakfast bar.
- Living Room: Cozy living area seamlessly connected to the kitchen, featuring large windows for natural light.
- Dining Space: Integrated into the living room, accommodates a four-seater dining table.
- Storage: Additional linen and utility closets located in the hallway for extra storage.
- Entryway: Welcoming porch leading into a small foyer with a coat closet.
- Outdoor Living: Includes a private backyard patio accessible via sliding glass doors in the living room.
- Utilities: Dedicated laundry closet with washer and dryer, strategically placed near the bedrooms for convenience.
Related reading:





