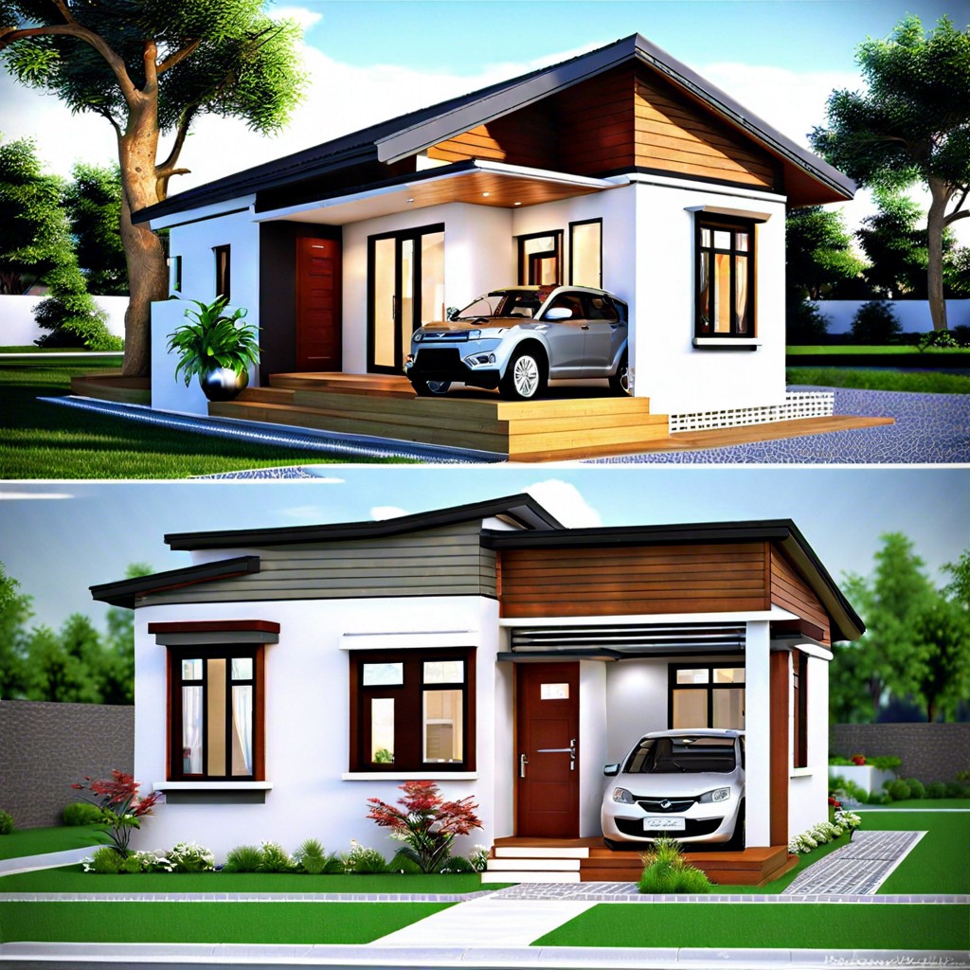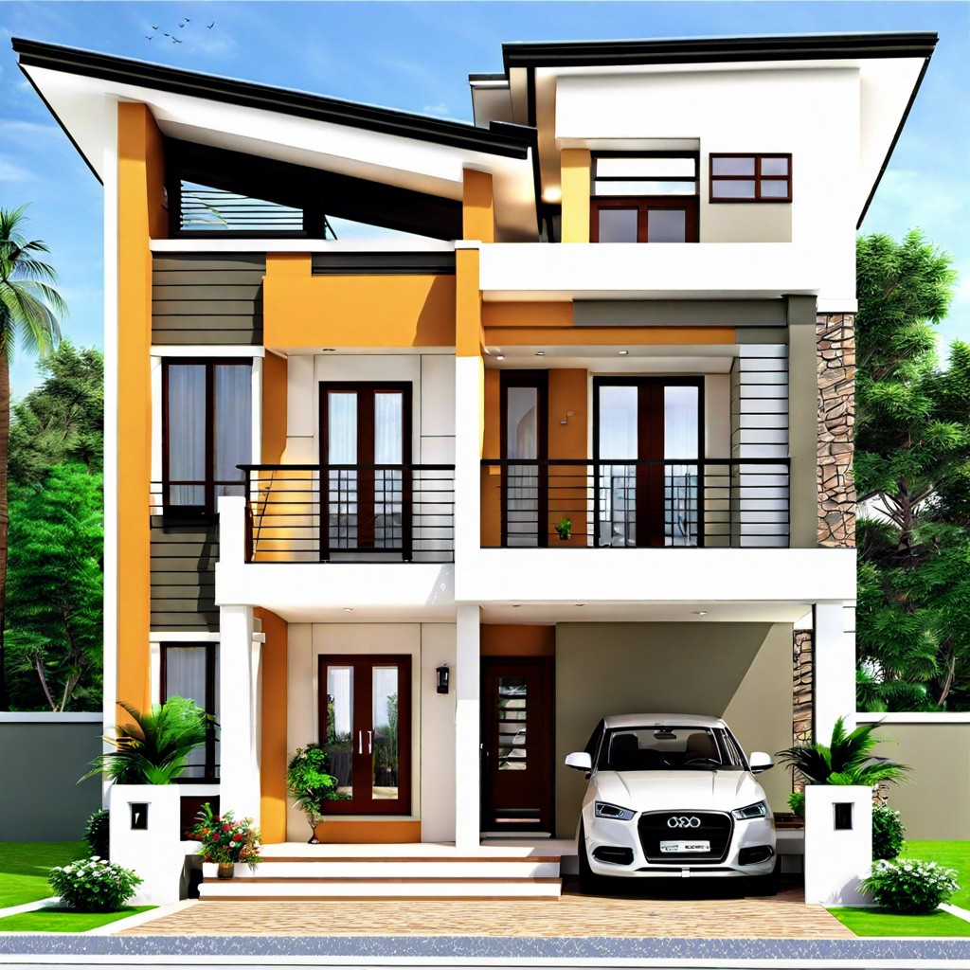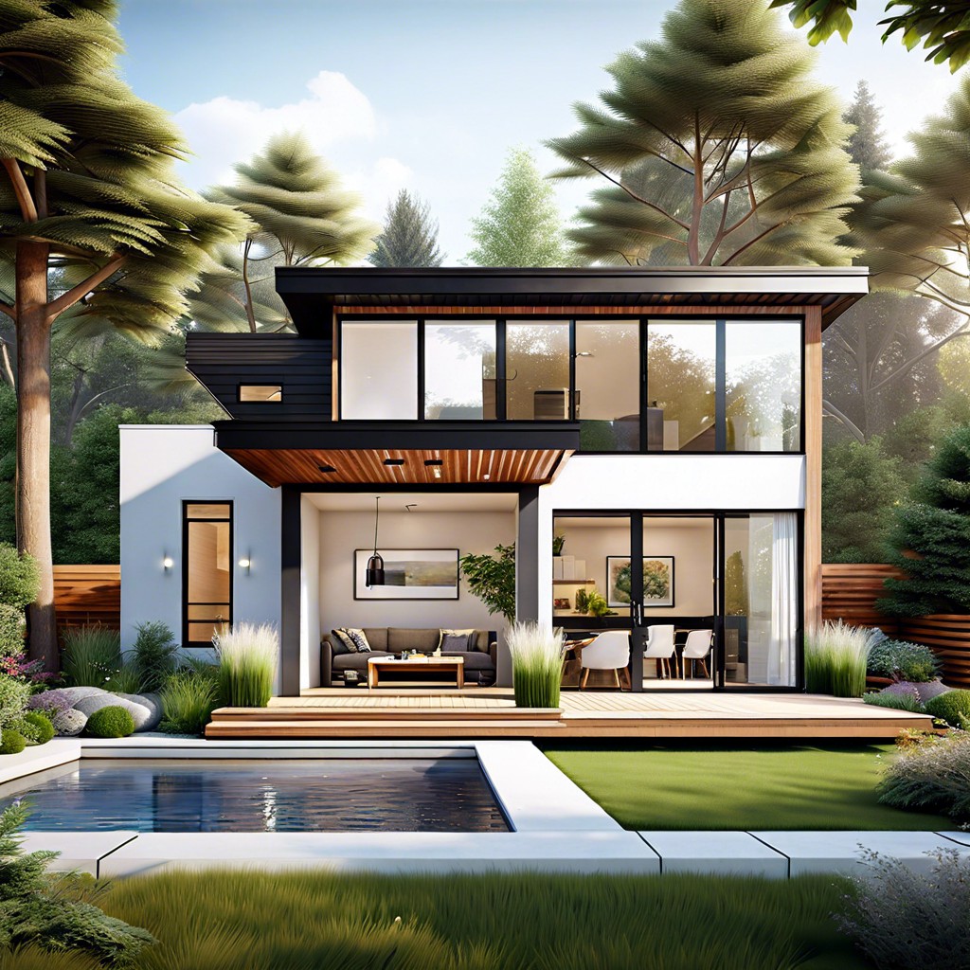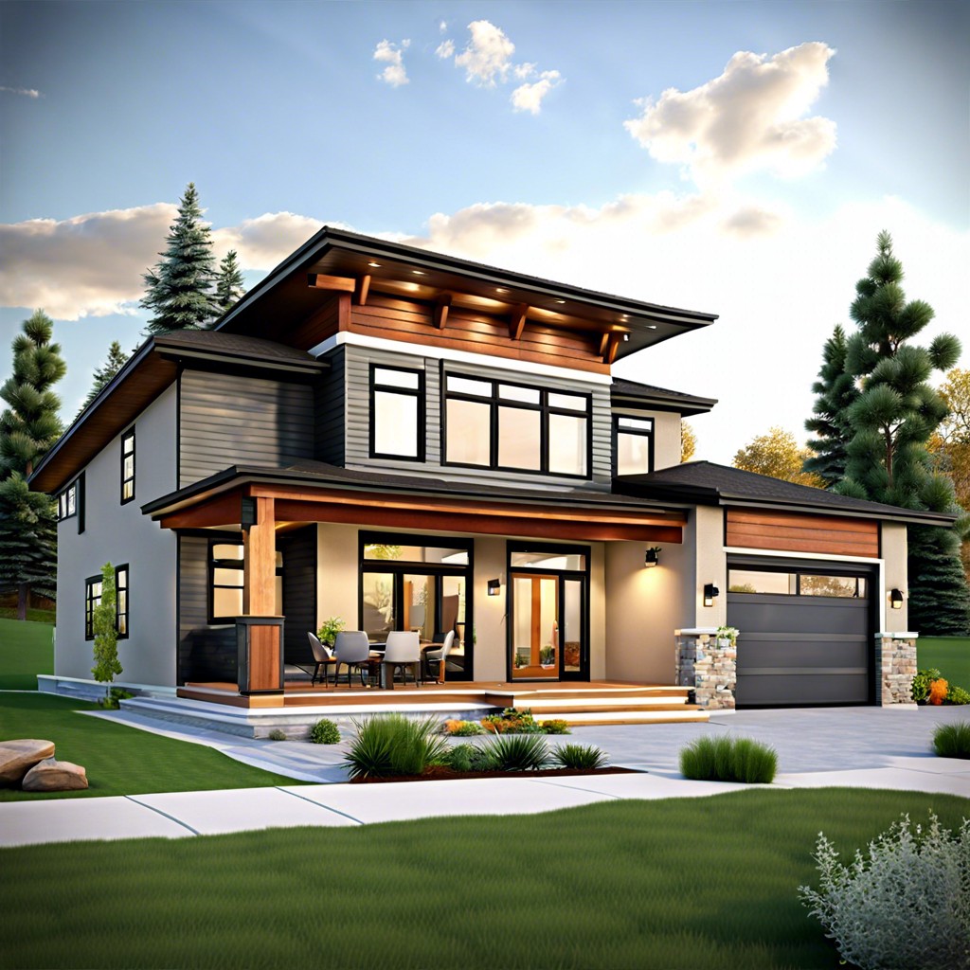Last updated on
A compact and efficient layout where two bedrooms and an open living, dining, and kitchen area flow seamlessly to create a cozy, functional home.
1/1

- Two-bedroom house with open floor plan.
- Total area of 1,000 square feet.
- Master bedroom with ensuite bathroom.
- Second bedroom with adjacent bathroom.
- Compact kitchen with island.
- Cozy living room with access to backyard.
- Dining area adjacent to kitchen.
- Laundry room.
- Single-car garage.
- Outdoor patio for relaxation.
Related reading:





